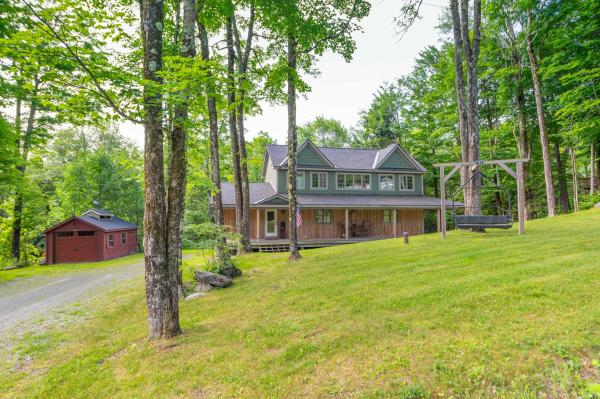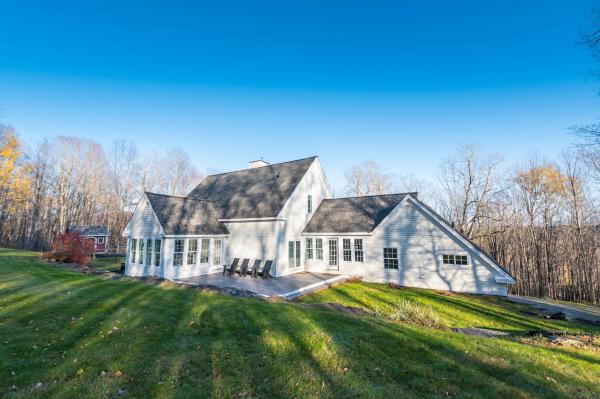Lovely renovated ski home adjacent to the base of the Hermitage Club private ski resort. This beautiful home sits on a private lot overlooking a year round stream, with direct snowmobile trail access, easy access to the ski trails and clubhouse for members. Just a short drive into the village of Wilmington and nearby lakes. The main level boasts a large open concept living space with wood burning stove and stone hearth, large entertaining living room with cozy day bed under large windows, a spacious dining area which is next to the large kitchen with stainless appliances, custom cabinets, and tiled backsplash, doors to a large deck with bar, hot tub, tv, and the peaceful sound of the stream. The main floor also features two guest bedrooms, a guest bath, a large mudroom entry with cubbies for gear, and convenient wood storage closet. Up the wide stairs you find a large family room with billiards and tv, and half bath, as well as a private primary suite with full bath with tiled shower. The lower level has 3 more guest bedrooms including two with double bunks, a full bath, and great extra storage space. Additionally there is a large farmers porch for enjoying the neighborhood activity, a great storage shed for all season gear, ample parking, and a lovely hanging ski chair to complete the picture. A great option for any club member, or even someone just looking for a perfect four season spot to get away.
Beautiful completely remodeled and expanded contemporary farmhouse just south of the Mount Snow ski resort. This property has total privacy as expected in a country home, yet with easy access to skiing and lakes, mountain views, public sewer, central a/c, and a dead end location, making it an easy getaway for downtime, not upkeep. The interior boasts gorgeous open concept living space with wood flooring throughout, a gorgeous contemporary chefs kitchen with large island, stainless appliances, double fridge, and bar area, a beautiful bright dining/living room with gas stove and access to the rear deck, vaulted sun porch with great natural light, main floor primary suite with upscale spa like bath, private deck, and walk in closet, a main floor guest bedroom which could double as an office or den, main floor guest half bath, dual upstairs suites with tiled baths, and bonus play room, all with vaulted ceilings, a main floor wing in law apartment ideal for guests or bunk room, also with its own bath, gorgeous finished lower level family room with theater space, exercise room, or whatever your heart may desire, and large entry mudroom off the two car garage with gear storage. Completely renovated head to toe, meaning you can come in without having to worry about work. This could also be an amazing rental property given the layout and space. A must see!
© 2024 Northern New England Real Estate Network, Inc. All rights reserved. This information is deemed reliable but not guaranteed. The data relating to real estate for sale on this web site comes in part from the IDX Program of NNEREN. Subject to errors, omissions, prior sale, change or withdrawal without notice.




