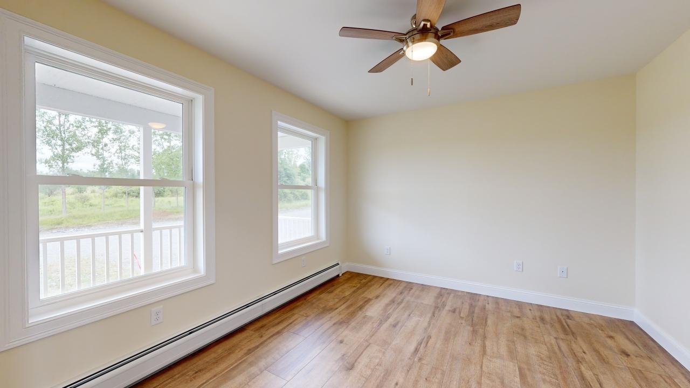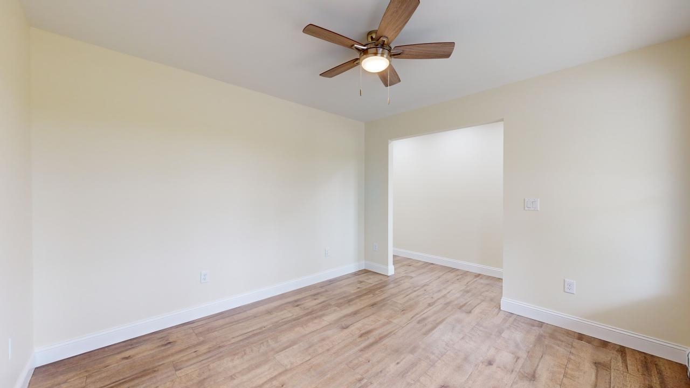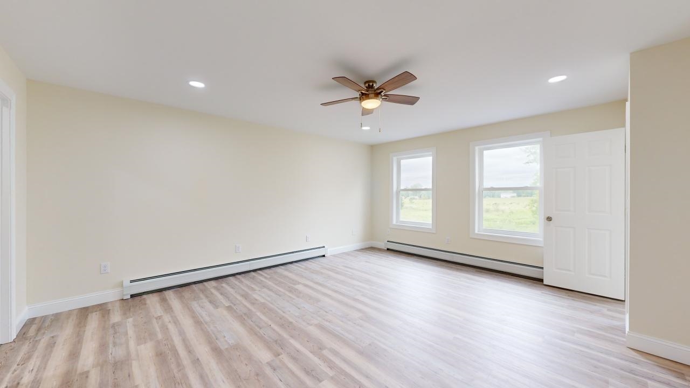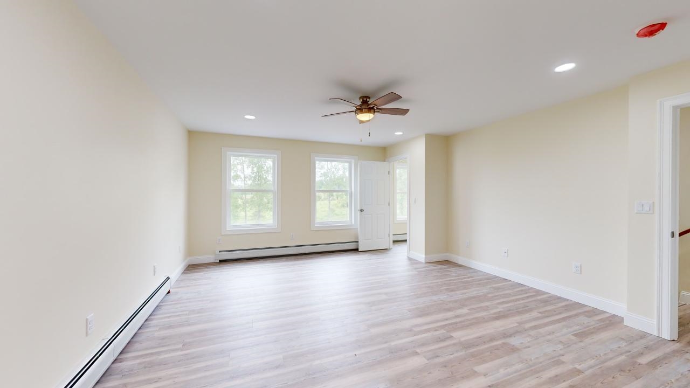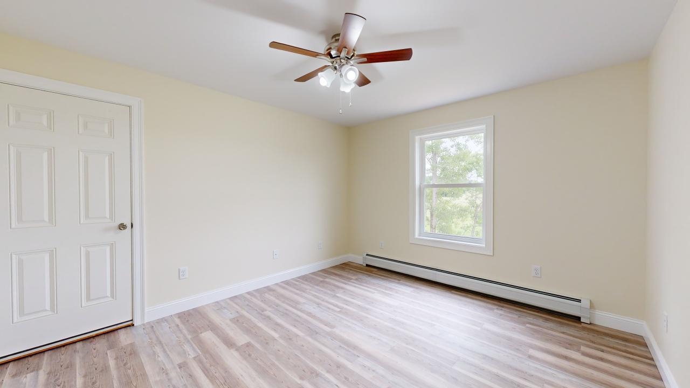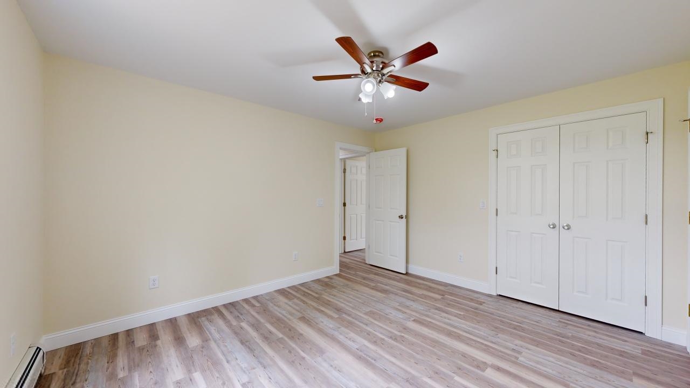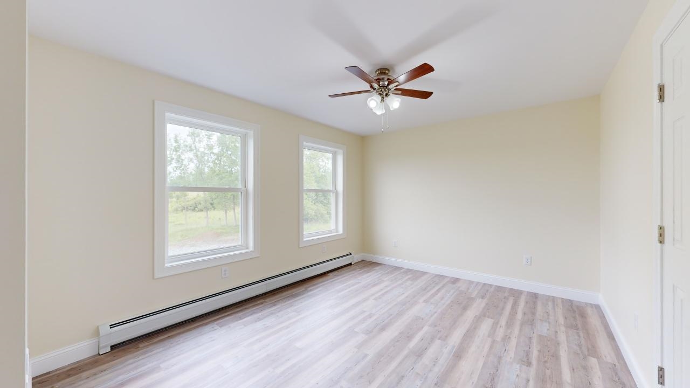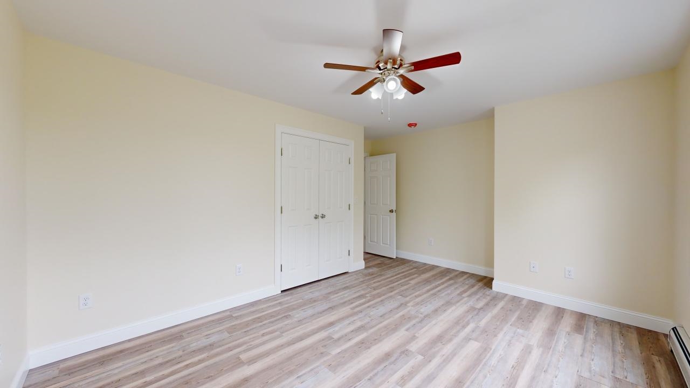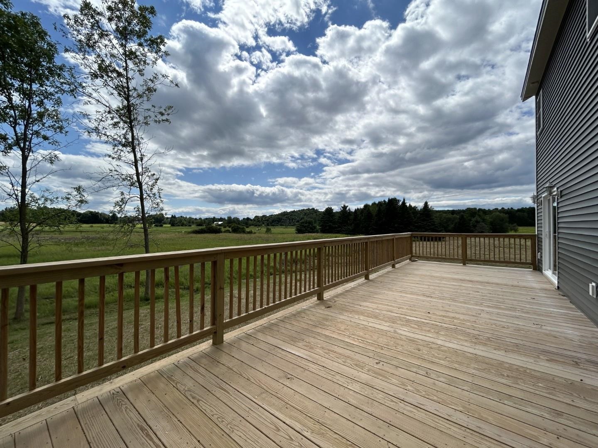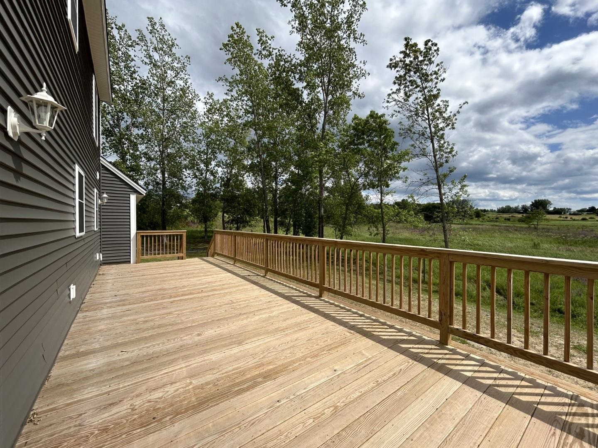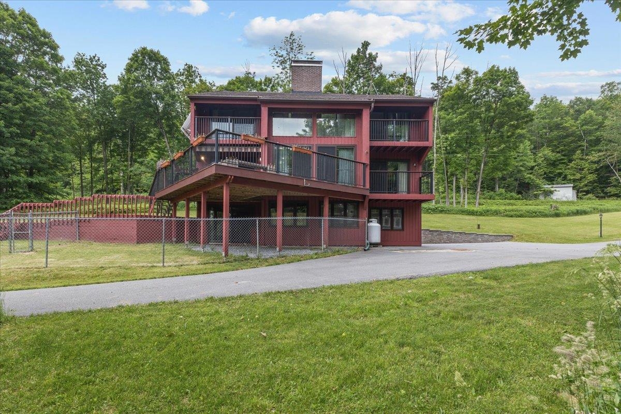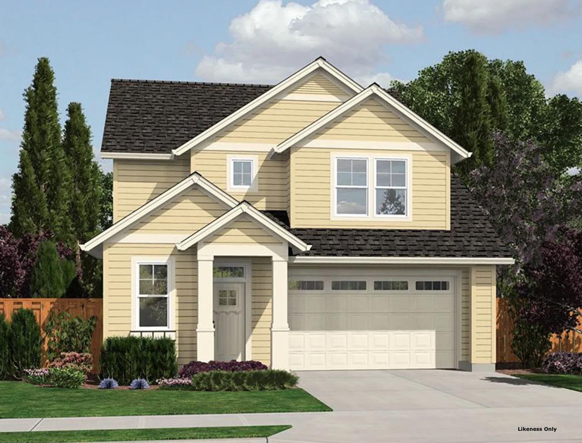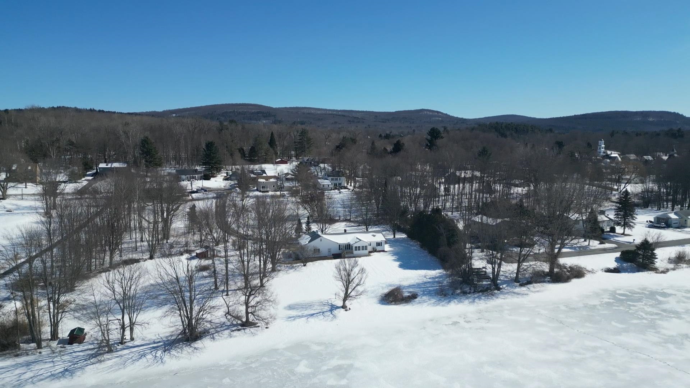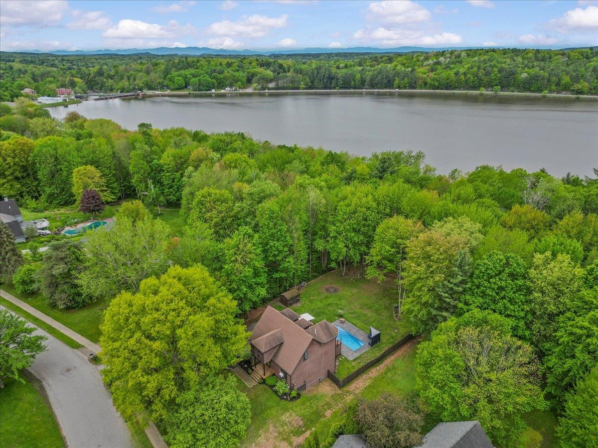1 of 16
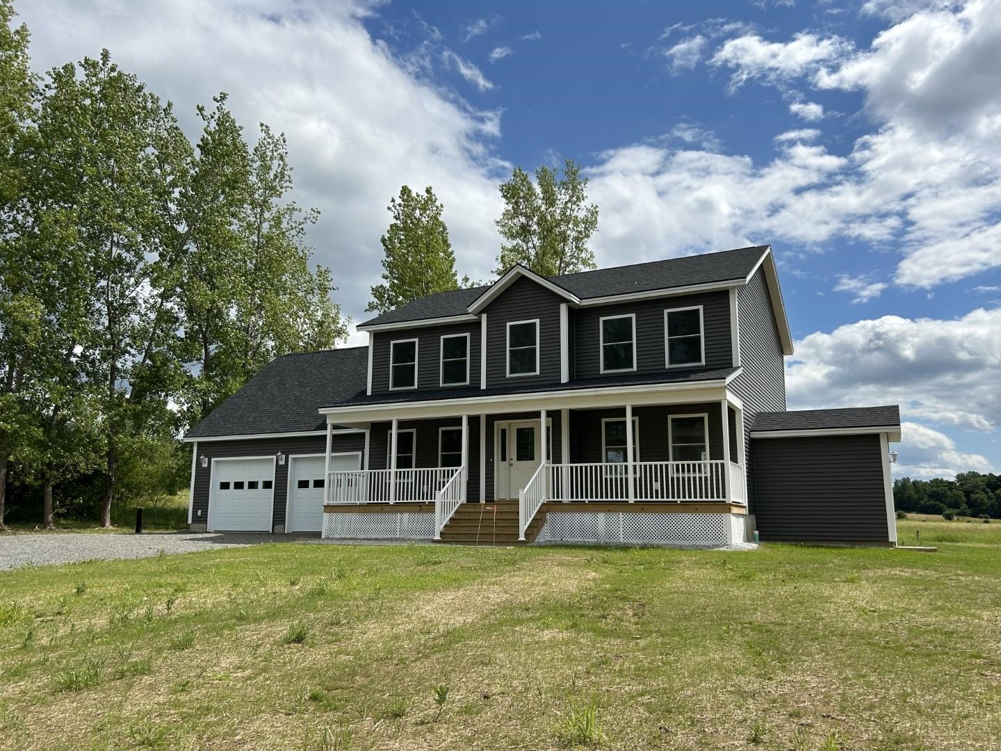
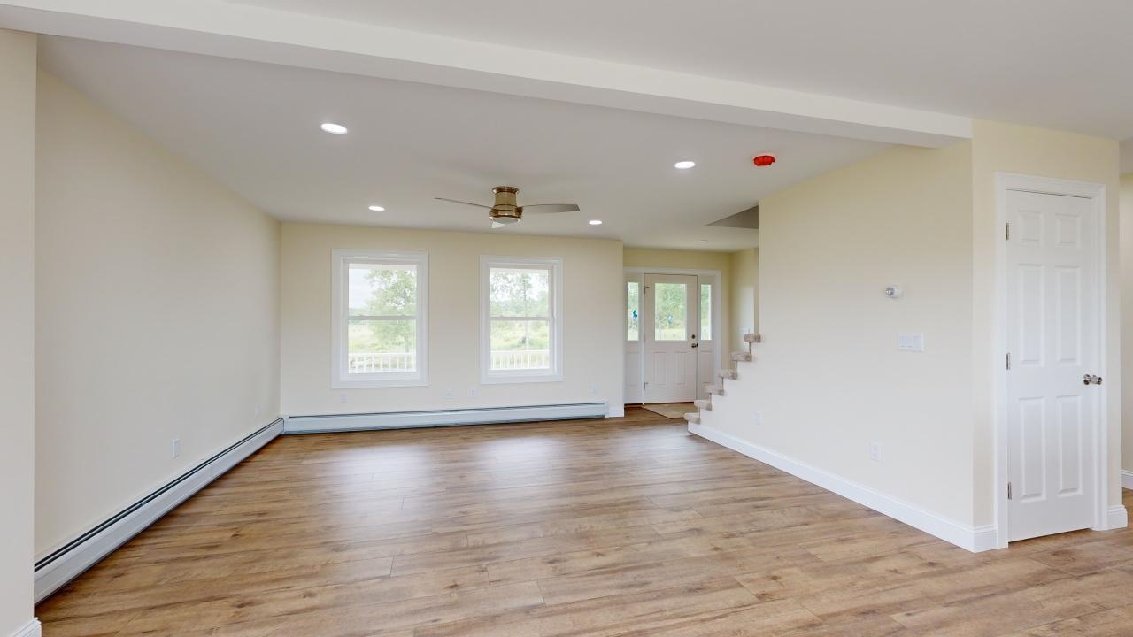
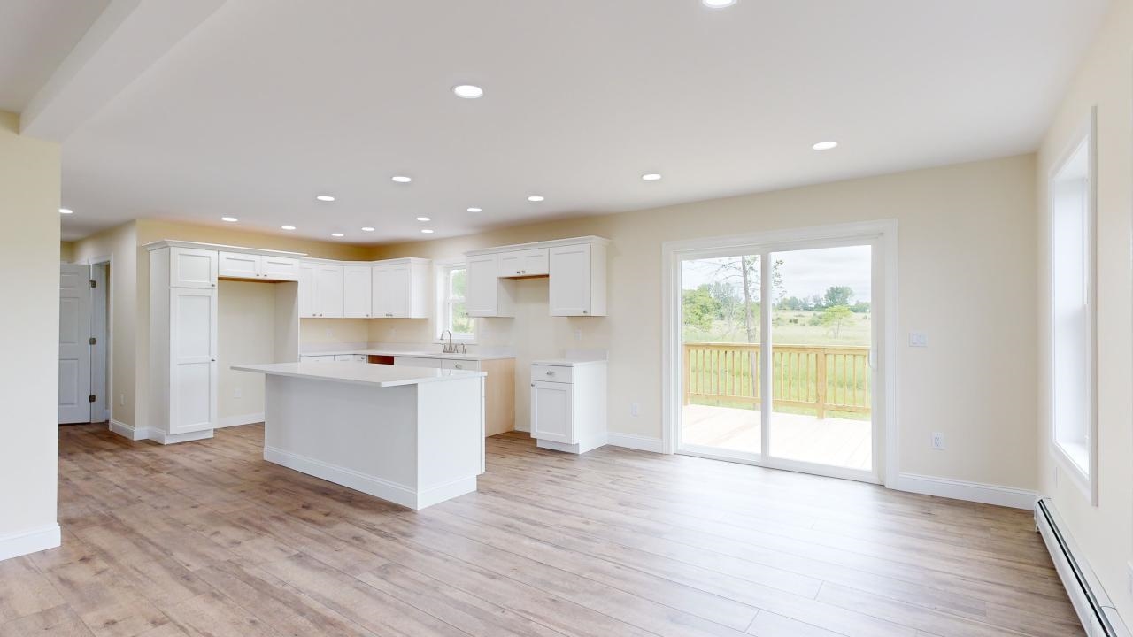
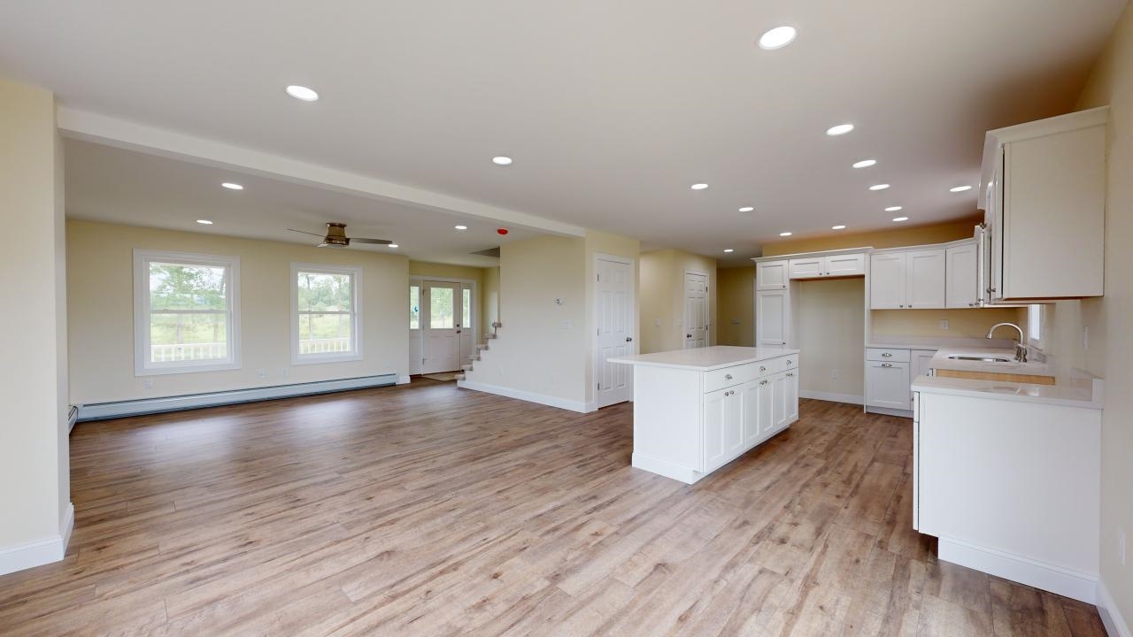

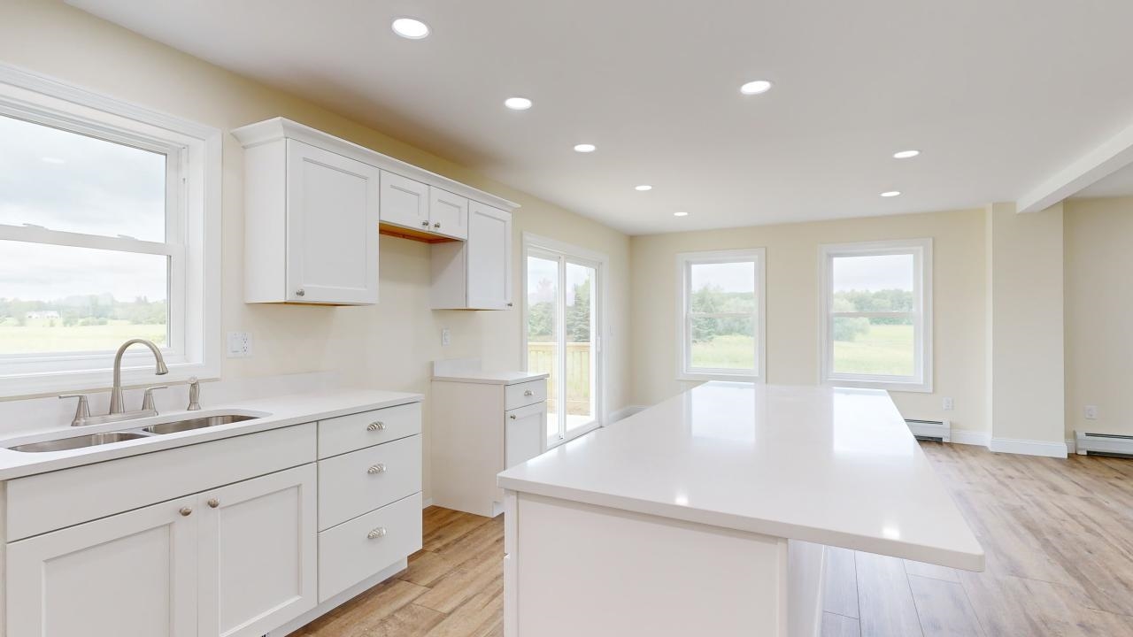
General Property Information
- Property Status:
- Active Under Contract
- Price:
- $675, 000
- Assessed:
- $0
- Assessed Year:
- County:
- VT-Franklin
- Acres:
- 2.08
- Property Type:
- Single Family
- Year Built:
- 2024
- Agency/Brokerage:
- The Nancy Jenkins Team
Nancy Jenkins Real Estate - Bedrooms:
- 3
- Total Baths:
- 3
- Sq. Ft. (Total):
- 2016
- Tax Year:
- 2024
- Taxes:
- $4, 845
- Association Fees:
End of the road privacy! Brand-new construction featuring 3 bedrooms and 2.5 baths with an exceptional open floor plan on private 2 acres! The heart of the home is a spacious kitchen with a large island, perfect for cooking and casual dining, and a charming deck for outdoor enjoyment. The versatile formal dining room can also serve as an office or additional living space. Upstairs, the primary suite offers a luxurious ensuite bath, a large walk-in closet, and an attached bonus room ideal for an office or extra living space. Two additional bedrooms and a full bath provide ample room for family and guests. Unfinished bonus room ready for your finishes. Set privately back from the road, this home is surrounded by scenic fields and includes a covered front porch, perfect to enjoy your morning cup of coffee. 2-car attached garage. Experience peaceful country living while being just 25 minutes from the bustling Burlington area, combining rural charm with convenient access to urban amenities.
Interior Features
- # Of Stories:
- 2
- Sq. Ft. (Total):
- 2016
- Sq. Ft. (Above Ground):
- 2016
- Sq. Ft. (Below Ground):
- 0
- Sq. Ft. Unfinished:
- 1424
- Rooms:
- 10
- Bedrooms:
- 3
- Baths:
- 3
- Interior Desc:
- Dining Area, Kitchen Island, Kitchen/Dining
- Appliances Included:
- Dishwasher, Microwave, Refrigerator, Stove - Electric
- Flooring:
- Laminate
- Heating Cooling Fuel:
- Gas - Natural
- Water Heater:
- Basement Desc:
- Unfinished
Exterior Features
- Style of Residence:
- Colonial, Contemporary
- House Color:
- Time Share:
- No
- Resort:
- Exterior Desc:
- Exterior Details:
- Porch - Covered
- Amenities/Services:
- Land Desc.:
- Country Setting, Rural
- Suitable Land Usage:
- Roof Desc.:
- Shingle - Asphalt
- Driveway Desc.:
- Crushed Stone
- Foundation Desc.:
- Concrete
- Sewer Desc.:
- Mound, Septic
- Garage/Parking:
- Yes
- Garage Spaces:
- 2
- Road Frontage:
- 0
Other Information
- List Date:
- 2024-07-25
- Last Updated:
- 2025-02-26 14:40:51


