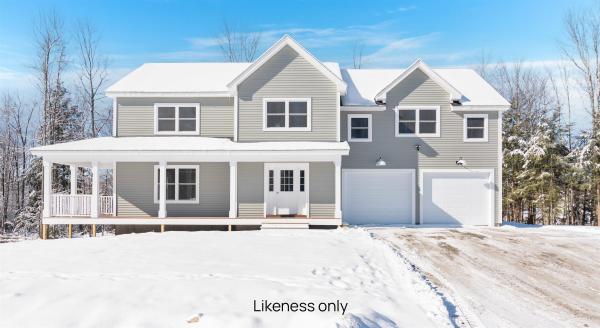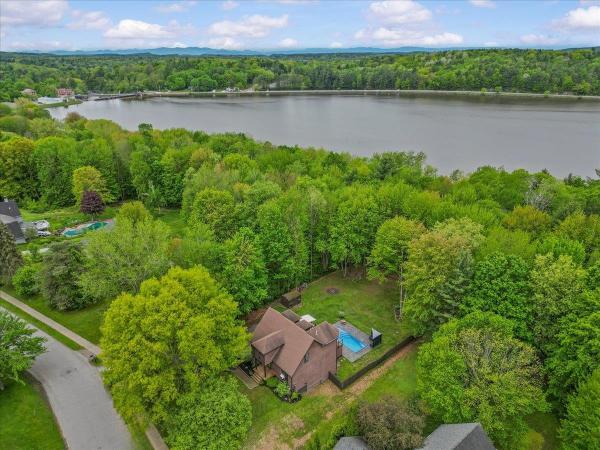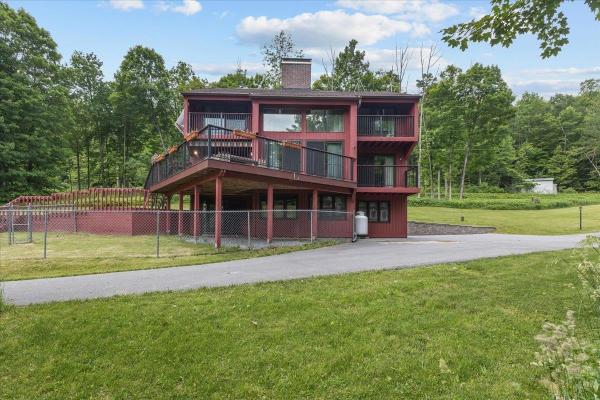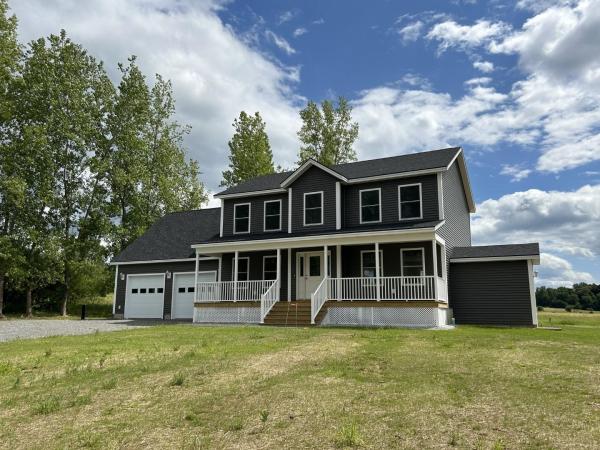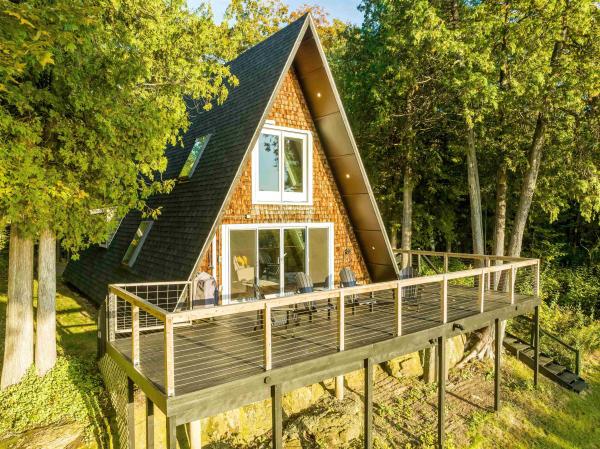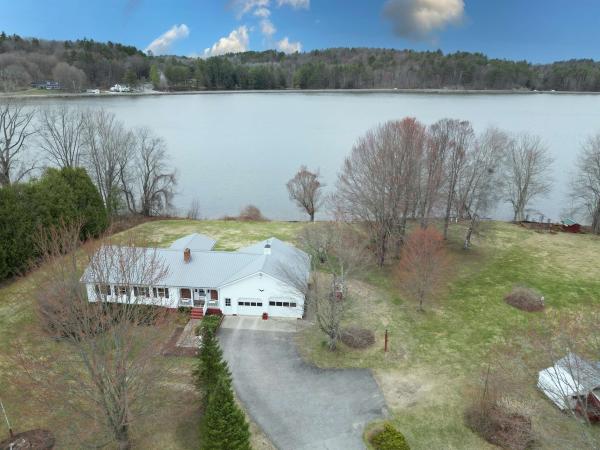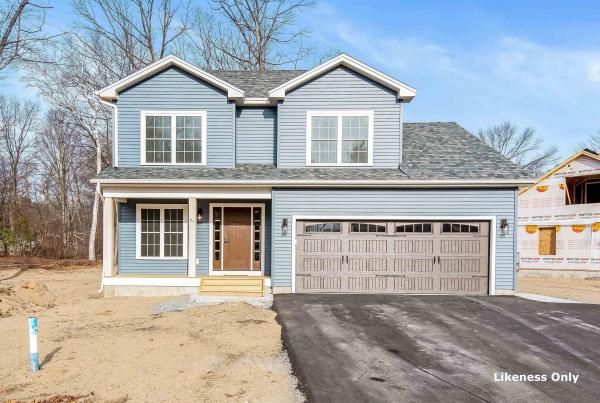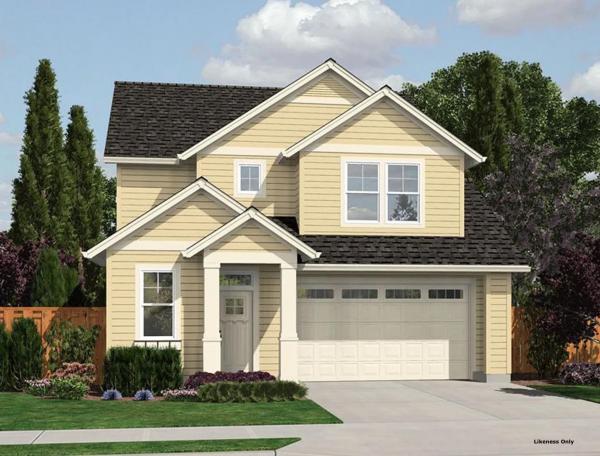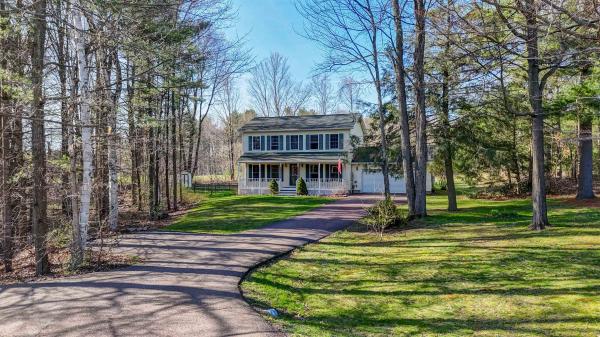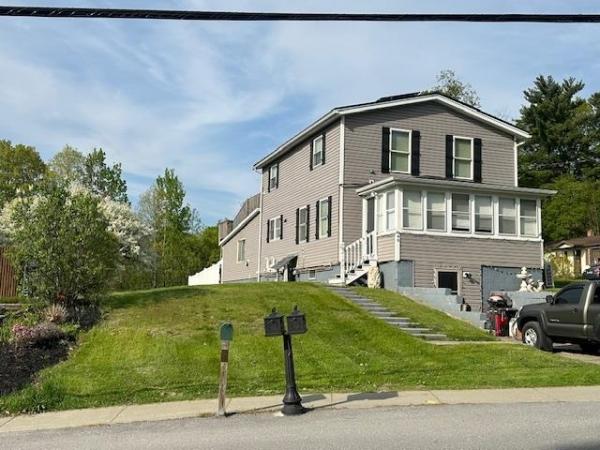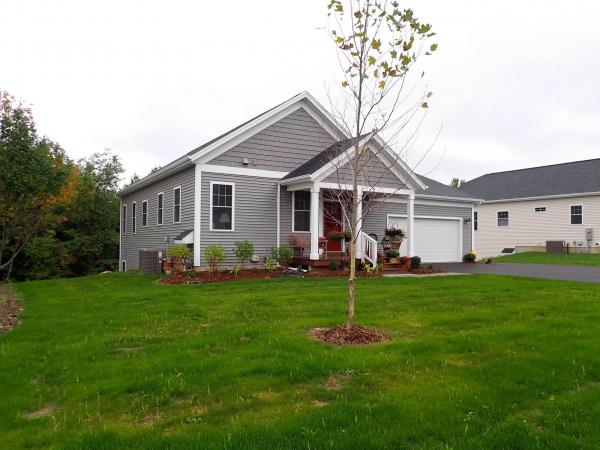New Construction in Sought-After Georgia – Completion Summer 2025 Located on Lot 18 in a brand-new neighborhood, this thoughtfully designed home offers over 2,000 sq. ft. of modern living space. With three spacious bedrooms and two-and-a-half bathrooms, including a private primary suite with its own bath, and a walkout basement, this home is ideal for comfort and functionality. The open-concept kitchen and living area provide the perfect space for entertaining or relaxing at home. An attached two-car garage adds convenience and storage. Above the garage, the office and family room (566 sq. ft.) come unfinished with the option to upgrade. Buyers may have additional opportunities to personalize select details depending on the stage of construction. This home is built to meet the latest 2025 energy efficiency standards, not only reducing environmental impact but also offering significant savings on utility bills. Enjoy the charm and tranquility of Georgia, Vermont—just under 30 minutes to Burlington International Airport and with easy access to I-89. Don’t miss this opportunity to own a brand-new home in a desirable location. Photos are likeness only.
This beautiful home on Arrowhead Mountain Lake has countless special touches inside and out, and it could be yours! The smart first level layout features a comfortable living room with gas fireplace, a stylish dining room, and an upgraded kitchen ready for the most discerning home chef. Abundant cabinet space, and a fabulous new custom pantry. A sweet breakfast nook is just waiting for you to spend your morning sipping coffee overlooking the backyard, and lake beyond. A large office/guest room with private door to the deck rounds out the first level. Upstairs, the primary suite is a true sanctuary. A freshly-renovated private bathroom features a custom tiled shower and modern fixtures, double vanity, stacked laundry and storage, and walk-in closet. Another full bath and two good-sized bedrooms are just down the hall. Find another recent transformation in the basement, with new flooring, recessed lighting, and fresh paint. Exit to the backyard from the basement or onto the deck, where you'll step out into your own outdoor oasis. Enjoy the summer by the in-ground pool, playing in the fenced backyard, or fishing and kayaking in the lake. Tucked away on a quiet cul-de-sac, you don't want to miss this Milton gem! Minutes to schools and amenities, 25 minutes to Burlington. *Open House Saturday 5/24, 10am-Noon*
Discover a rare opportunity to own 10 stunning acres with private water access in Milton. This well-maintained 3-bedroom, 2-bath home offers the perfect blend of comfort, sustainability, and natural beauty. Enjoy peaceful waterfront living by following the winding path from the homesite down, groomed for vehicular access with a private cleared area right by the water. Pair the waterfront charm with breathtaking views of Georgia Mountain from the expansive decks — ideal for entertaining or relaxing. Each bedroom features it's own deck, as well as one larger deck, immaculately engineered on the main floor. Inside, you’ll find a bright and inviting layout with spacious living areas, vaulted ceilings, and intricate detail throughout. Solar panels provide energy efficiency, grid fed, as well as a Solar Tube system for the hot water tanks, helping you live greener and save on utilities. The land offers privacy, space to explore, and endless potential for outdoor recreation. Plenty of sunlight creates an opportunity for someone with a green thumb, with a plethora of lawn space to roam free. Whether you're seeking tranquility, adventure, or a homestead with incredible views, this property delivers. Conveniently located with easy access to Route 7, a mere few minutes to Interstate 89, and just a short drive to Milton for amenities, this unique retreat is not to be missed, and was built to last many more years. This lot can be subdivided.
End of the road privacy! Brand-new construction featuring 3 bedrooms and 2.5 baths with an exceptional open floor plan on private 2 acres! The heart of the home is a spacious kitchen with a large island, perfect for cooking and casual dining, and a charming deck for outdoor enjoyment. The versatile formal dining room can also serve as an office or additional living space. Upstairs, the primary suite offers a luxurious ensuite bath, a large walk-in closet, and an attached bonus room ideal for an office or extra living space. Two additional bedrooms and a full bath provide ample room for family and guests. Unfinished bonus room ready for your finishes. Set privately back from the road, this home is surrounded by scenic fields and includes a covered front porch, perfect to enjoy your morning cup of coffee. 2-car attached garage. Experience peaceful country living while being just 25 minutes from the bustling Burlington area, combining rural charm with convenient access to urban amenities.
Welcome to this tranquil A-frame retreat with stunning views of Lake Champlain from both the home and spacious deck. Ideally located on over 2 acres of land with easy access to Burlington, St. Albans, Lake Champlain Islands and Plattsburgh, this property offers the perfect blend of privacy and convenience! The open-concept main level features a bright living, dining, and kitchen area with floor-to-ceiling windows that showcase breathtaking lake views. The cozy living room with beautiful wood stove is perfect for relaxing or entertaining, and the kitchen with custom cement counter tops and new cabinetry and appliances, comes fully equipped for all your cooking needs. Step outside onto the expansive deck to enjoy morning coffee, sunset views, the outdoor shower or evenings by the fire pit. The main floor also includes a bedroom and a full bath with modern finishes and laundry. Upstairs, the spacious primary bedroom offers space for a king bed and a large lake-facing window. A second bedroom includes space for another king bed, while an open loft area provides additional living space perfect for an office or sitting area. Updates in recent years include new heating system, new roof, new mini-split heat pump, updated kitchen/bath, new electrical and so much more! Enjoy year-round comfort in a peaceful and natural setting — the perfect home or lakeside getaway or potential short-term rental investment.
Lakefront Paradise on Lake Arrowhead! Discover this newly renovated, one-level, 2-bedroom home boasting nearly 400 feet of pristine beachfront on picturesque Lake Arrowhead. Imagine swimming, boating, and fishing from your own backyard—sellers previously maintained a dock, offering endless water fun! Nestled in a serene country setting yet just moments from Milton town center, enjoy the perfect blend of privacy and convenience with access to fantastic shopping and dining. This property sits on over 3 acres of beautifully expansive grounds, presenting exciting subdivision possibilities. The huge garage features tall ceilings, and the walk-up basement offers ample storage or potential for additional living space. Don't miss the opportunity to own this exceptional lakefront retreat—your dream lifestyle awaits!
Welcome to Rosewood Lane, Milton’s newest neighborhood featuring 7 building lots and over 36 acres of common land, including walking trails and 26.95 acres of conservation area. Situated on a private gravel road, this small community offers all of the perks of a rural setting with the convenience of having everything you need close by! Enjoy the proximity to schools, groceries and interstate access as well as local attractions like Lake Arrowhead, the Sand Bar and Niquette Bay State Park. This to-be-built 1,930 square-foot home sits on a .64-acre lot and offers 3 bedrooms, 2.5 baths and a thoughtful and open-concept layout designed for effortless living. As you step inside, you’re welcomed with 9' ceilings throughout the main level. The inviting foyer leads you past the dedicated office, into the spacious living room, which flows seamlessly into the kitchen and dining areas. The kitchen features a central island, a walk-in pantry and access to the mudroom and half bath. Upstairs you’ll find two spacious bedrooms, a shared full bathroom, and the laundry room as well as a luxurious primary suite with cathedral ceilings, a walk-in closet and a 3/4 en suite with double sinks. Outside, the covered front porch adds to the home’s welcoming appeal, and a paved driveway leads to the attached two-car garage. Each home in this neighborhood is equipped with public water, natural gas and a private conventional septic system. The home is expected to be completed in September 2025.
Welcome to Rosewood Lane, Milton’s newest neighborhood featuring 7 building lots and over 36 acres of common land, including walking trails and 26.95 acres of conservation area. Situated on a private gravel road, this small community offers the perfect blend of rural charm and modern convenience! Enjoy the proximity to Lake Arrowhead, Sand Bar and Niquette Bay State Parks, as well as other local amenities and easy interstate access. This to-be-built 1,875 square-foot home sits on a .66-acre lot and offers 3 beds, 2.5 baths, and a modern and open floor plan ideal for entertaining as well as everyday living! As you step inside, you’re welcomed with 9' ceilings throughout the main level, and off of the inviting foyer you’ll find the office, mudroom and half bath. In the spacious living room, the gas fireplace creates a beautiful focal point and provides a cozy setting. The 6' island and large walk-in pantry ensure plenty of countertop and storage space in the kitchen, and the dining area is the perfect spot to enjoy meals with large windows and a glass door leading to the backyard. The second level offers two nicely-sized bedrooms, a shared full bathroom and the laundry room, as well as a luxurious primary suite with cathedral ceilings, a walk-in closet and a 3/4 en suite with double sinks. Each home in this neighborhood is equipped with public water, natural gas and a private conventional septic system. The home is expected to be completed in September 2025.
Tucked away on a peaceful cul-de-sac in one of Milton’s coziest neighborhoods, this beautifully maintained Colonial offers space, comfort, and serenity—all just a short drive from Burlington, St. Albans, and The Islands. Set on nearly an acre, the property backs up to open fields and forest land, creating a private and picturesque backdrop. Step inside to discover a thoughtfully updated interior featuring three bedrooms plus a home office, a spacious dining room, and a warm and inviting living room. Upstairs, you'll find the sunny primary bedroom with en suite bath, and an additional full bath to accommodate the other bedrooms. Two convenient half baths can be found on the main level and in the finished basement. The modern kitchen overlooks the back deck and level, fenced in yard. The basement rec room adds even more space to install a home theater, gym, bar, or game room. The attached two-car garage offers storage and the convenience of direct entry to the main level and basement. This home blends timeless Colonial charm with modern updates, all in a location that’s as tranquil as it is accessible.
This is a legal registered duplex with waste water permit. First unit is full house - 1st and 2nd floors with attached 2 car garage; insulated and heated. Walkout basement features a full kitchen, 3/4 bath with 2 bedrooms, egress windows, heat pump and Rinnai heater. Separate utilities. First unit features rooftop solar. The lower level is finished with separate utilities which would make for a great in-law apt or rental income to help with expenses.
Build your dream home in Dogwood Circle, a charming new neighborhood by Sterling Homes in the heart of Milton, Vermont. This thoughtfully planned community features 32 new residences, a mix of single-family and duplex homes with modern layouts and quality finishes. Ideally located just off Route 7,Dogwood Circle offers quick access to shopping, dining, schools, and parks. Residents can walk to the Milton Library or Bombardier Park, and enjoy an easy commute to both Burlington and St. Albans—just 20 minutes away. The featured Welchii Plan is a 2-bedroom, 2-bath townhouse with nearly 1,500 sq ft of living space. Inside, enjoy an open-concept layout with 9’ ceilings, large windows, and natural light throughout. The kitchen includes quartz countertops, stainless appliances, gas range, and a center island. The main level features a spacious living area, 1st floor laundry, half bath, and a mudroom off the attached two-car garage. The full basement with egress offers future finishing potential, including a possible 4th bedroom. These energy-efficient, HRV system installed, solar-ready homes come with customization options and a two-year Sterling Homes warranty. You'll be guided through the 180-day building process by a dedicated coordinator and receive regular updates via an online portal. Schedule your appointment today and make Dogwood Circle your next home. Photos likeness only- home to be built, other plans are available.
© 2025 Northern New England Real Estate Network, Inc. All rights reserved. This information is deemed reliable but not guaranteed. The data relating to real estate for sale on this web site comes in part from the IDX Program of NNEREN. Subject to errors, omissions, prior sale, change or withdrawal without notice.


