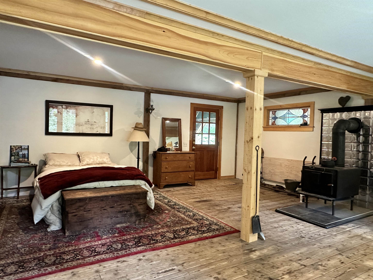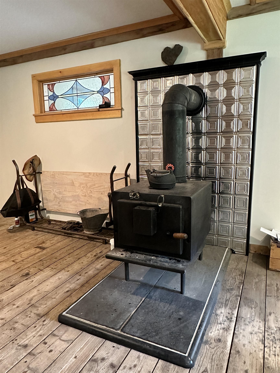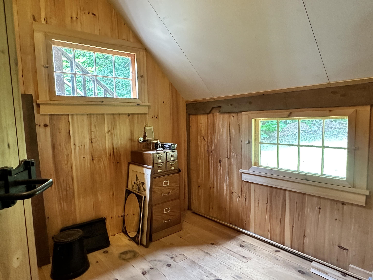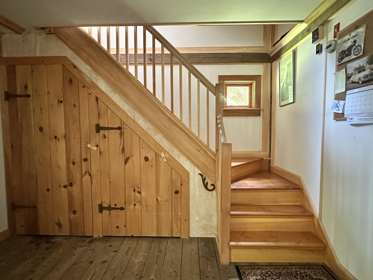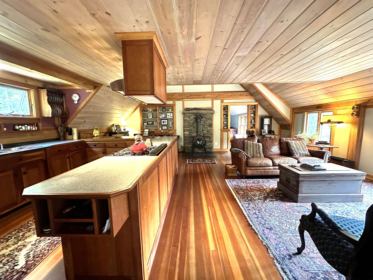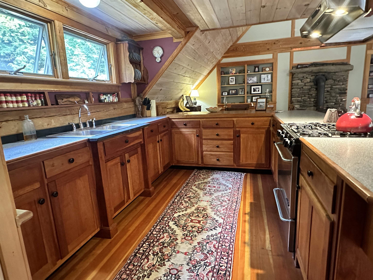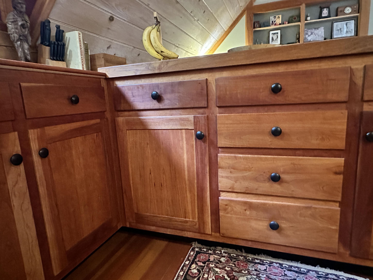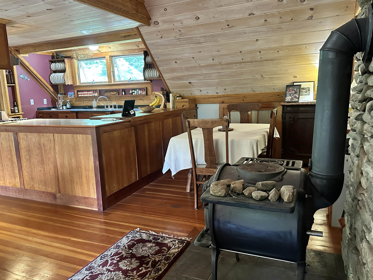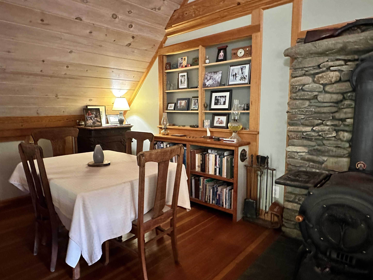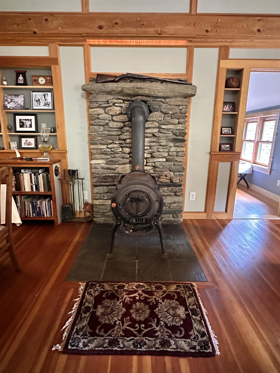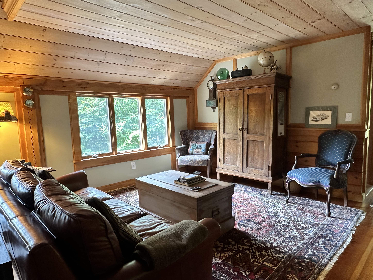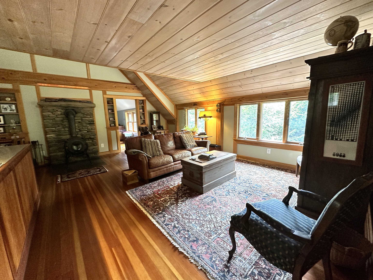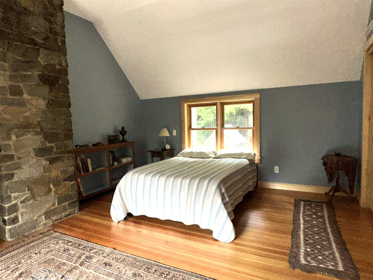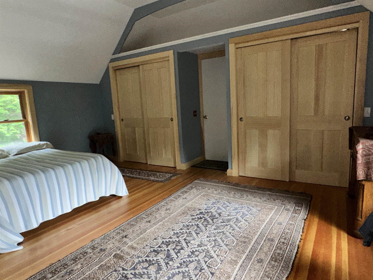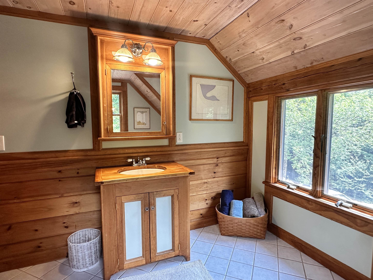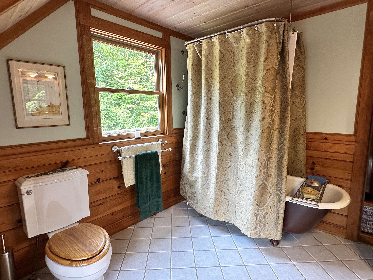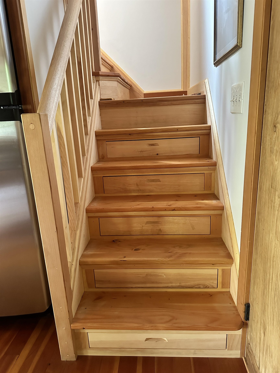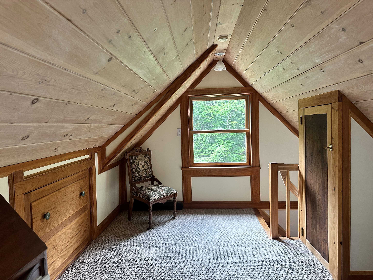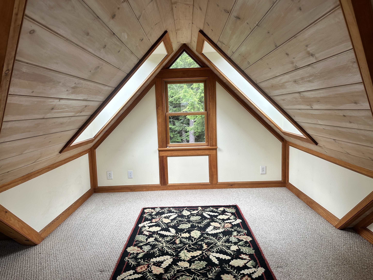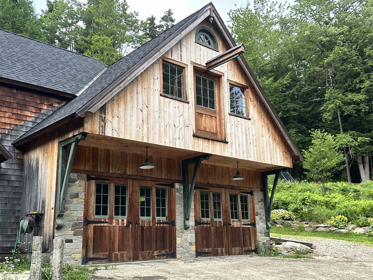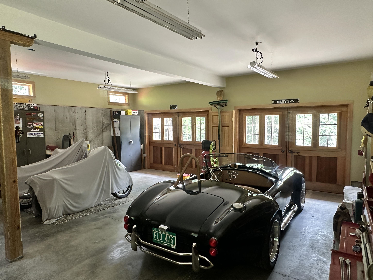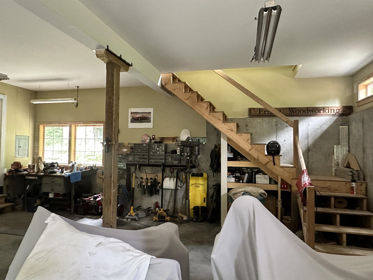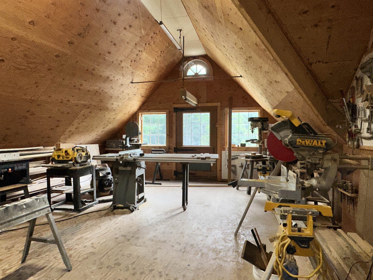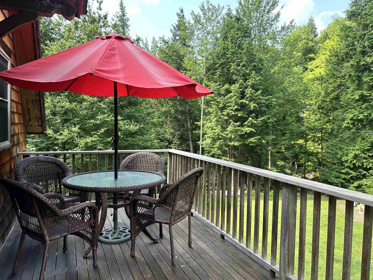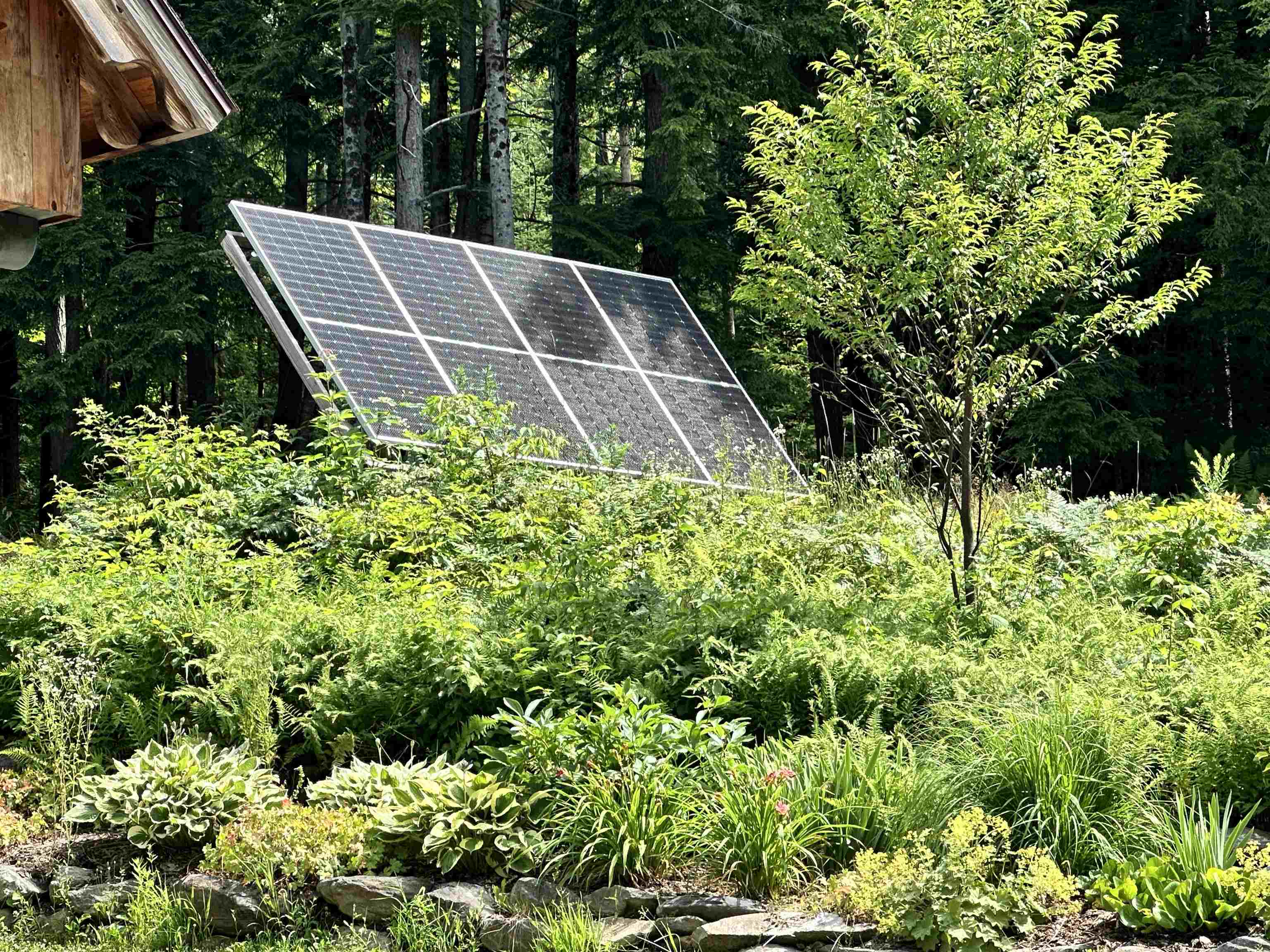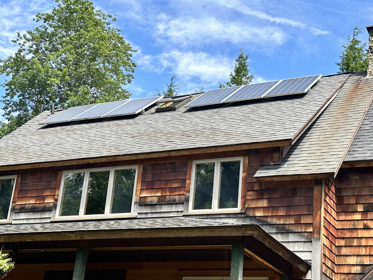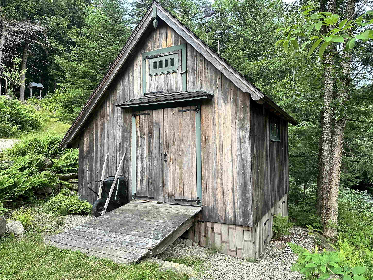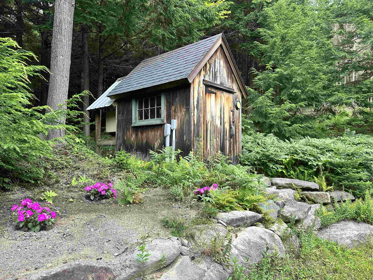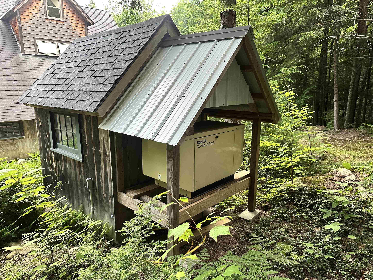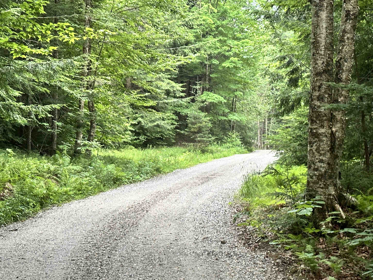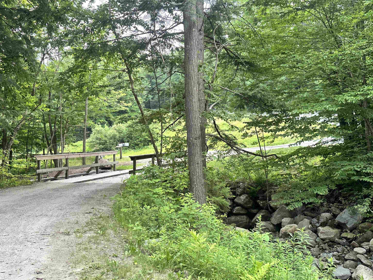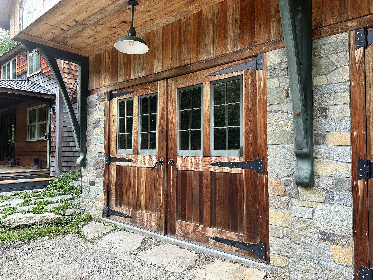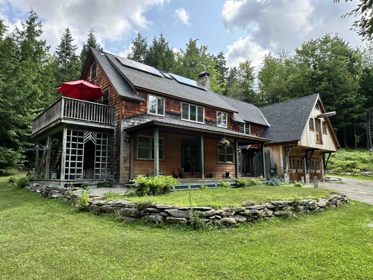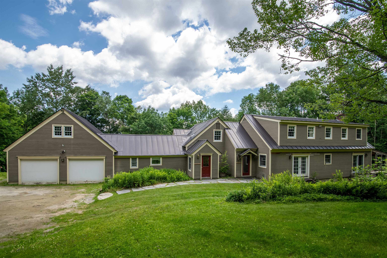1 of 40
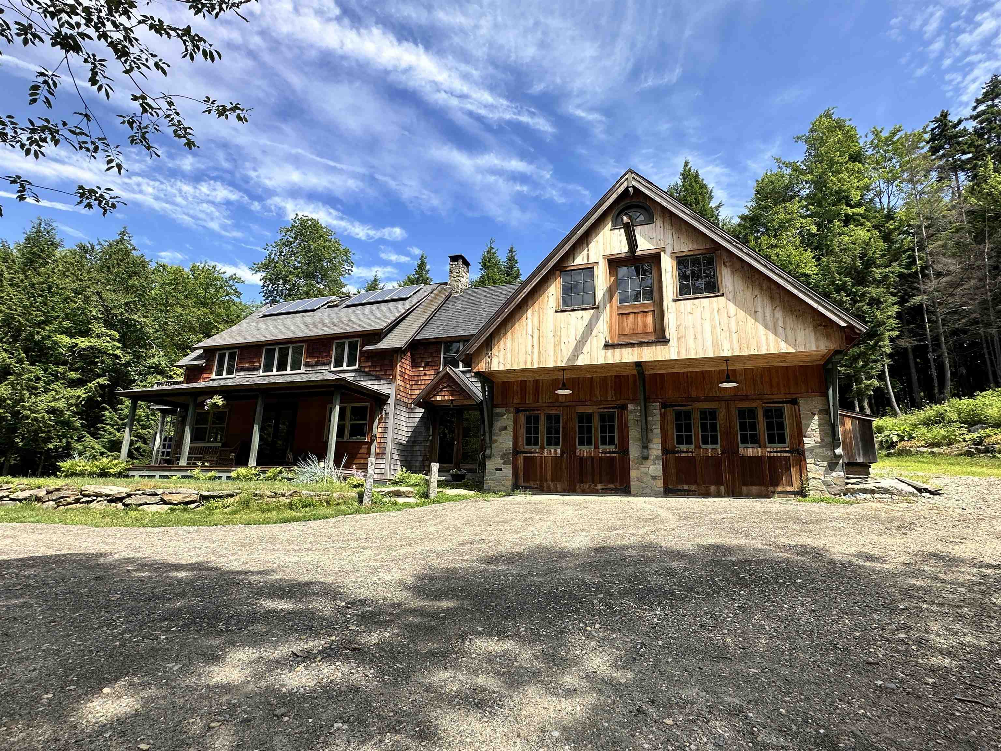
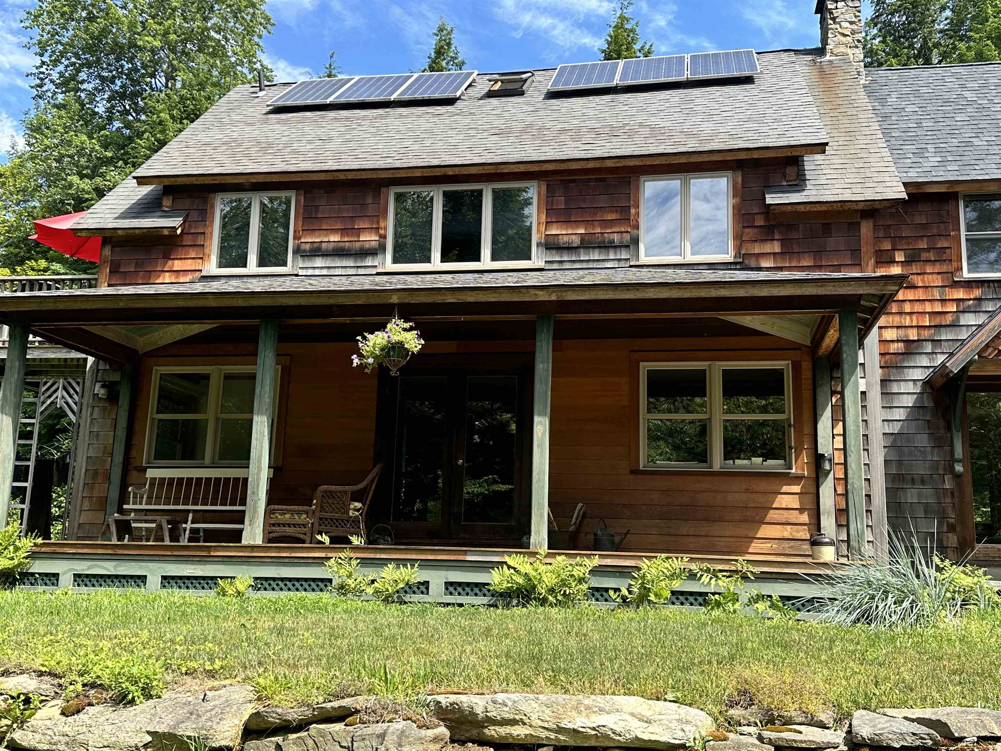
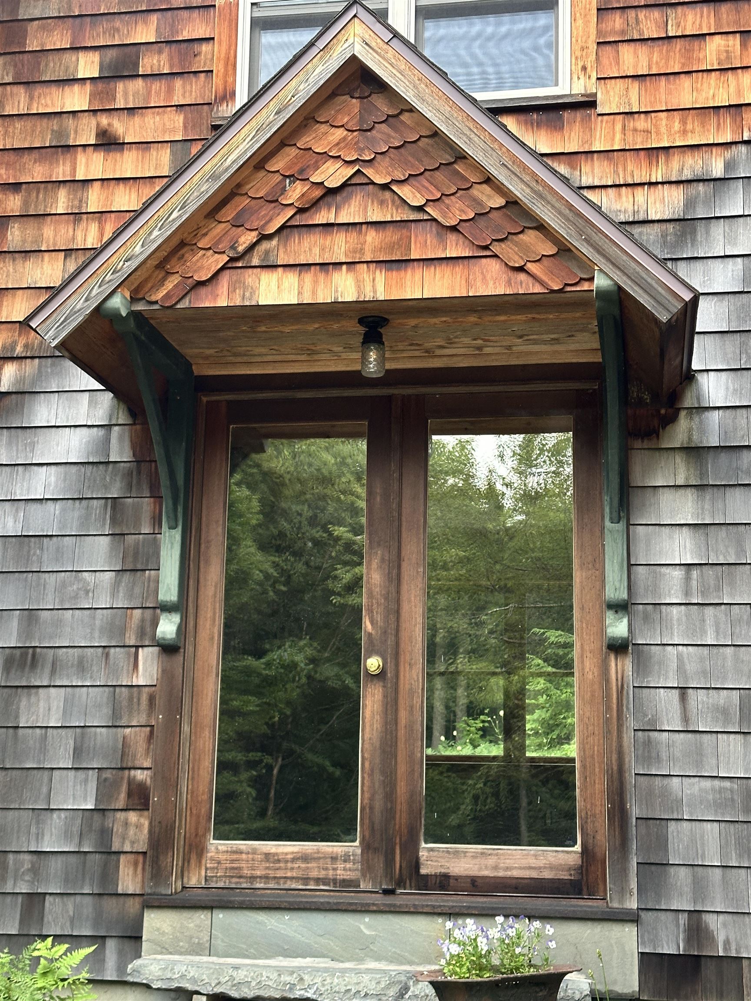

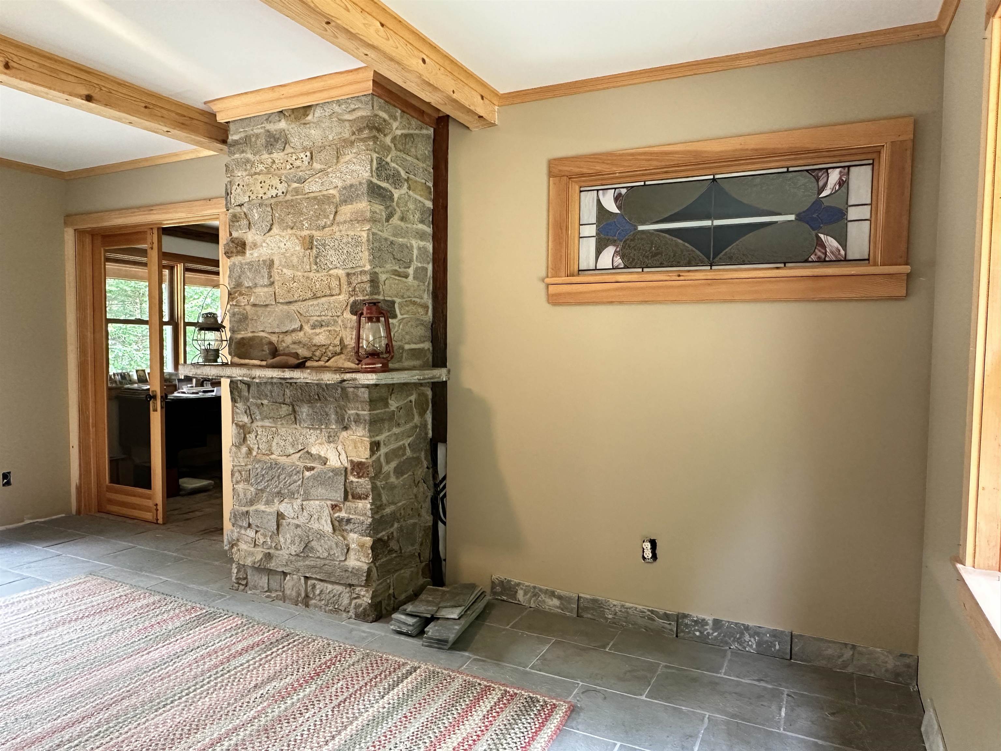
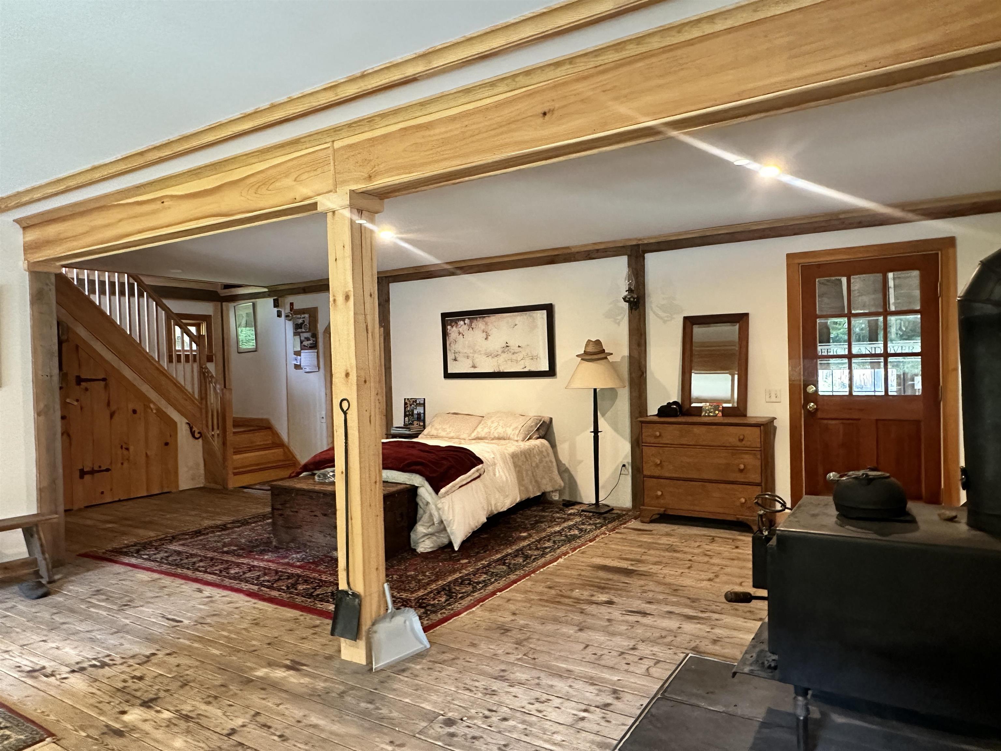
General Property Information
- Property Status:
- Active
- Price:
- $595, 000
- Assessed:
- $0
- Assessed Year:
- County:
- VT-Windsor
- Acres:
- 31.38
- Property Type:
- Single Family
- Year Built:
- 2004
- Agency/Brokerage:
- Betty McEnaney
Diamond Realty - Bedrooms:
- 3
- Total Baths:
- 1
- Sq. Ft. (Total):
- 2080
- Tax Year:
- 25
- Taxes:
- $6, 775
- Association Fees:
One of a kind! If you wanted to be 100% off the grid, but in a home that looks & functions like a traditional home, then look no further. This is a special home-from the quiet spot on the Ox Bow with long brook frontage to the handsome architecture & interior detail. No other house will ever be visible, your privacy is protected, but you are minutes from Weston, Chester & Ludlow. The floorplan is incredibly flexible. The main floor has a welcoming mudroom space from the garage or the front entry. From there you enter a giant first floor space. You can create BRs, studio, exercise, recreation, you decide. There is a hidden laundry area and small bedroom on this level. Upstairs you have a gorgeous kitchen, living-dining area. The cabinetry and trim is handsome. With the woodstove you will never want to leave this space! Also on this level is a large bedroom & bathroom. Upstairs there is a loft area. Currently there is a huge woodworking shop above the garage. If you don't need a workshop, turn it into a studio or primary suite. The covered porch across the front is delightful as is the second-floor deck for you to sit & enjoy the sounds of the brook & Mother Nature. The parcel is landscaped around the house & the balance of the land is wooded. Add it to the Vermont Current Use program if you wish. Solar panels, the battery system, radiant propane heat & the generator make the house 100% carefree. Craftsman constructed and lived in full time for 20 years. See attached details.
Interior Features
- # Of Stories:
- 2
- Sq. Ft. (Total):
- 2080
- Sq. Ft. (Above Ground):
- 2080
- Sq. Ft. (Below Ground):
- 0
- Sq. Ft. Unfinished:
- 558
- Rooms:
- 8
- Bedrooms:
- 3
- Baths:
- 1
- Interior Desc:
- Cathedral Ceiling, Dining Area, Hearth, Kitchen/Dining, Kitchen/Living, Living/Dining, Natural Woodwork, Skylight, Storage - Indoor, Wood Stove Hook-up, Laundry - 1st Floor
- Appliances Included:
- Dryer, Range Hood, Range - Gas, Refrigerator, Washer
- Flooring:
- Carpet, Slate/Stone, Softwood
- Heating Cooling Fuel:
- Gas - LP/Bottle, Wood
- Water Heater:
- Basement Desc:
- Concrete, Concrete Floor, Crawl Space, Full, Unfinished, Interior Access
Exterior Features
- Style of Residence:
- Contemporary, Craftsman, Post and Beam
- House Color:
- Brown
- Time Share:
- No
- Resort:
- Exterior Desc:
- Exterior Details:
- Deck, Natural Shade, Outbuilding, Porch - Covered, Shed, Windows - Double Pane
- Amenities/Services:
- Land Desc.:
- Corner, Country Setting, Sloping, Stream, Timber, Waterfront, Wooded
- Suitable Land Usage:
- Maple Sugar, Recreation, Residential, Timber, Woodland
- Roof Desc.:
- Shingle
- Driveway Desc.:
- Crushed Stone, Gravel
- Foundation Desc.:
- Poured Concrete
- Sewer Desc.:
- 1000 Gallon, Leach Field
- Garage/Parking:
- Yes
- Garage Spaces:
- 2
- Road Frontage:
- 240
Other Information
- List Date:
- 2024-07-23
- Last Updated:
- 2024-07-25 17:44:43


