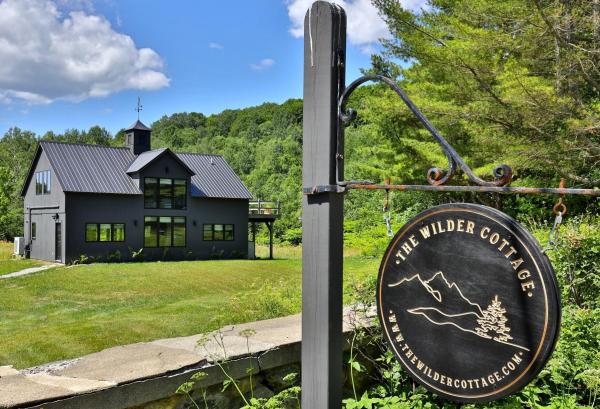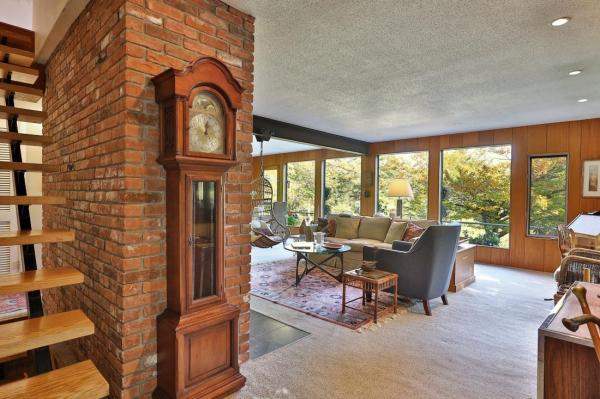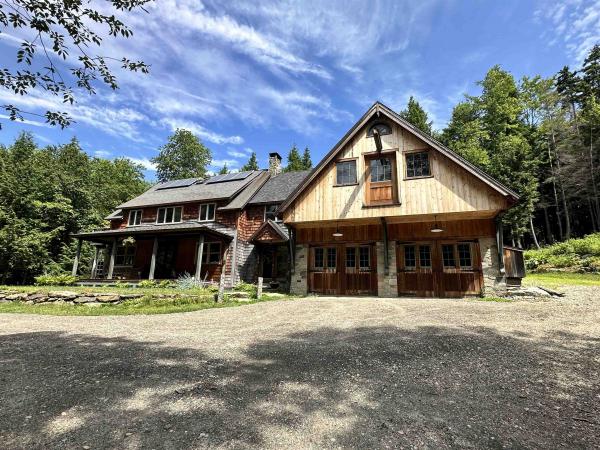Welcome to the Wilder Cottage in beautiful Weston, Vermont. Originally constructed by master builder John Newton as a post and beam barn in 2008, it was transformed into an exquisite 1820 square foot, 3-bedroom and 2-bathroom house in 2023. Sitting on almost two acres with not one but two babbling brooks and sweeping Southern views, the entire property exudes style, relaxation and serenity. On the open concept ground floor you will find light and spacious living and dining areas, a full kitchen and bath. Upstairs three generously sized bedrooms, a second bath with laundry, a sitting area and an outside balcony overlooking the waterfall of Cold Spring Brook Park make for the most comfortable living quarters. Features include handsome wood floors, 5 mini split units, a little pebbled seating area by the brook, a bridge, and an automatic generator. Enjoy summers hiking on nearby trails and bathing in cool lakes and rivers. Revel in the fall foliage and come back for winter sports at nearby Okemo, Bromley, Stratton, Magic, and Killington resorts. Benefit from proximity to the vibrant Weston village center with its fine restaurants, shops and the famed Weston Theater while preserving that sought-after Vermont calm with great outdoor space and waterfall views. Originally offered with an historic 5000 square foot brick home which is now independently available – see MLS 5002655. All measurements approximate.
This gracious country contemporary, on the market for the first time, was designed and finished by its longtime owners, an industrial designer and an interior designer. Beautifully sited in a landscaped setting on a quiet country road, it enjoys distant mountain views and is protected on three sides by woods with nature trails. The 3 bed/3 bath interior is light and airy with plenty of living and working space including a bonus room used as a bunk room and unfinished space on the top and bottom floors allowing further expansion. There are distinctive and stylish touches exhibiting quality workmanship throughout, including floating stairs, custom built-ins, mahogany paneling in the open concept living/dining room, Saint Charles cabinets in the kitchen, a Rumford fireplace built with vintage bricks, a whirlpool tub, sauna, a workshop space and a darkroom that could be an artists studio or home office. Outdoor living possibilities abound with a wrap-around deck, fire pit, lush gardens and a designer-built shed. Peaceful and private, the property is located just minutes by car from Okemo Mountain and Ludlow's shopping amenities and, in the other direction, from Weston's theater, cafes and The Vermont Country Store. The property is also listed including the undeveloped 5 acres across the road - see MLS 5000737. Come see it all in person and discover the many distinctive qualities of this much loved home. All measurements approximate.
One of a kind! If you wanted to be 100% off the grid, but in a home that looks & functions like a traditional home, then look no further. This is a special home-from the quiet spot on the Ox Bow with long brook frontage to the handsome architecture & interior detail. No other house will ever be visible, your privacy is protected, but you are minutes from Weston, Chester & Ludlow. The floorplan is incredibly flexible. The main floor has a welcoming mudroom space from the garage or the front entry. From there you enter a giant first floor space. You can create BRs, studio, exercise, recreation, you decide. There is a hidden laundry area and small bedroom on this level. Upstairs you have a gorgeous kitchen, living-dining area. The cabinetry and trim is handsome. With the woodstove you will never want to leave this space! Also on this level is a large bedroom & bathroom. Upstairs there is a loft area. Currently there is a huge woodworking shop above the garage. If you don't need a workshop, turn it into a studio or primary suite. The covered porch across the front is delightful as is the second-floor deck for you to sit & enjoy the sounds of the brook & Mother Nature. The parcel is landscaped around the house & the balance of the land is wooded. Add it to the Vermont Current Use program if you wish. Solar panels, the battery system, radiant propane heat & the generator make the house 100% carefree. Craftsman constructed and lived in full time for 20 years. See attached details.
The historic Jaquith House is located in the Andover settlement of Simonsville on Rte 11. This historical brick federal 3 bedroom, 2.5 bath home on 6.85 +/- acres has potential for either a vacation home with guest house, year round residence or investment property. The two story double-walled brick home has original features such as eyebrow windows and 4 chimneys and has been thoughtfully updated with modern amenities such as first floor radiant heat, central air and a chef's kitchen with a professional 48" Dacor range with double ovens, attractive arched, brick hearth complimented by cherry cabinets, walk-in pantry and attractive island and curly maple counters. Period details have been carefully attended to with custom interior shutters, replacement windows, a Monson slate roof, preserved softwood pine floors, clawfoot tub, custom copper top vanities/sinks and three fireplaces. A walk-up attic offers additional space to finish. A detached two bay post and beam garage adds both character and utility with oversized doors for RV use. The quaint "kissing bridge" serves as a woodshed and an auto generator adds peace of mind. Cool off in the screen house by the river. Two barns, original mill stones and a historic logging road tell the story of this property's history along the Williams River for over 200 years. Convenient to skiing. 6.85 acres includes a 3.49+/- acre lot w/state approved wastewater permit for 4 bedroom home. Adjoining 3.99 acre lot available see mls 4994121.
© 2024 Northern New England Real Estate Network, Inc. All rights reserved. This information is deemed reliable but not guaranteed. The data relating to real estate for sale on this web site comes in part from the IDX Program of NNEREN. Subject to errors, omissions, prior sale, change or withdrawal without notice.






