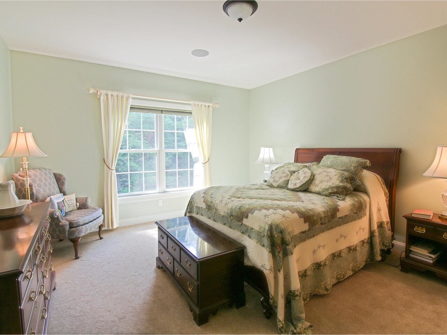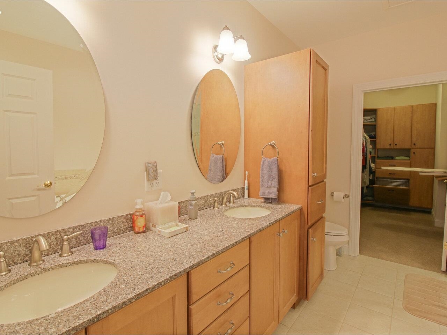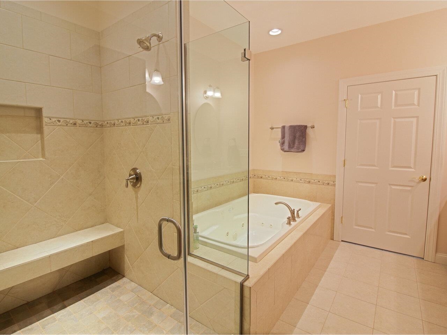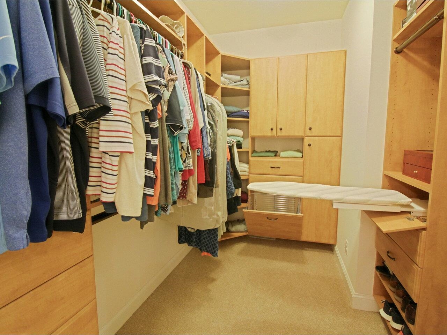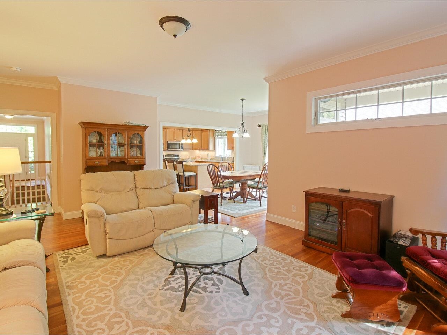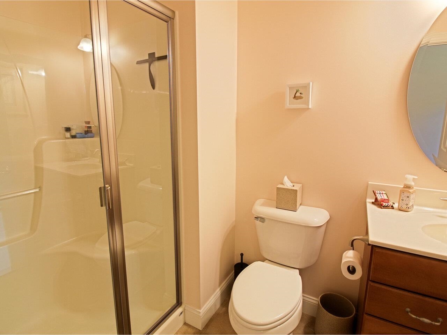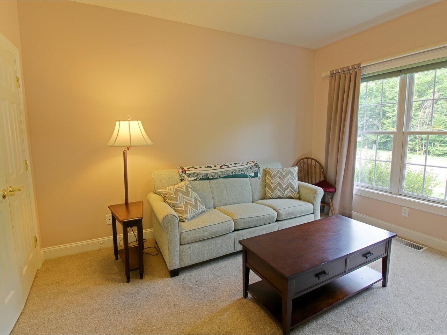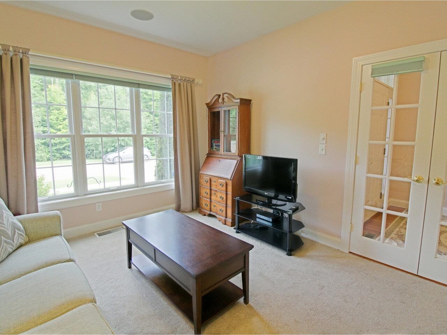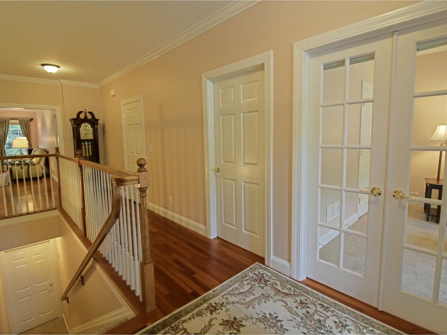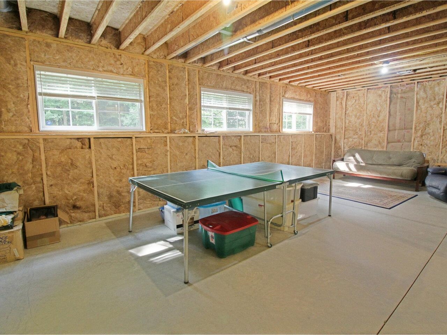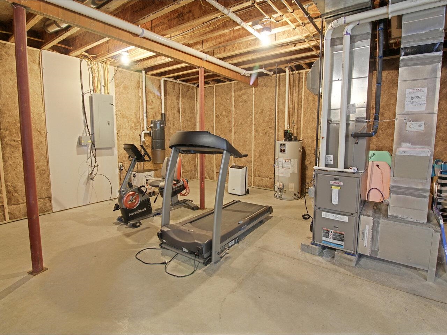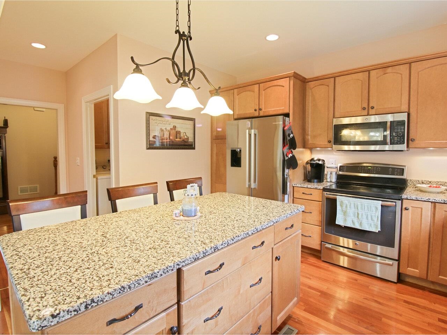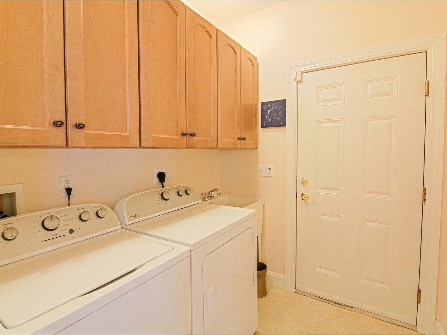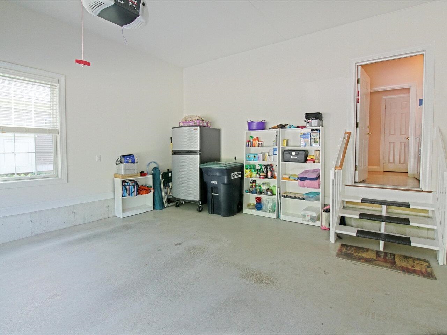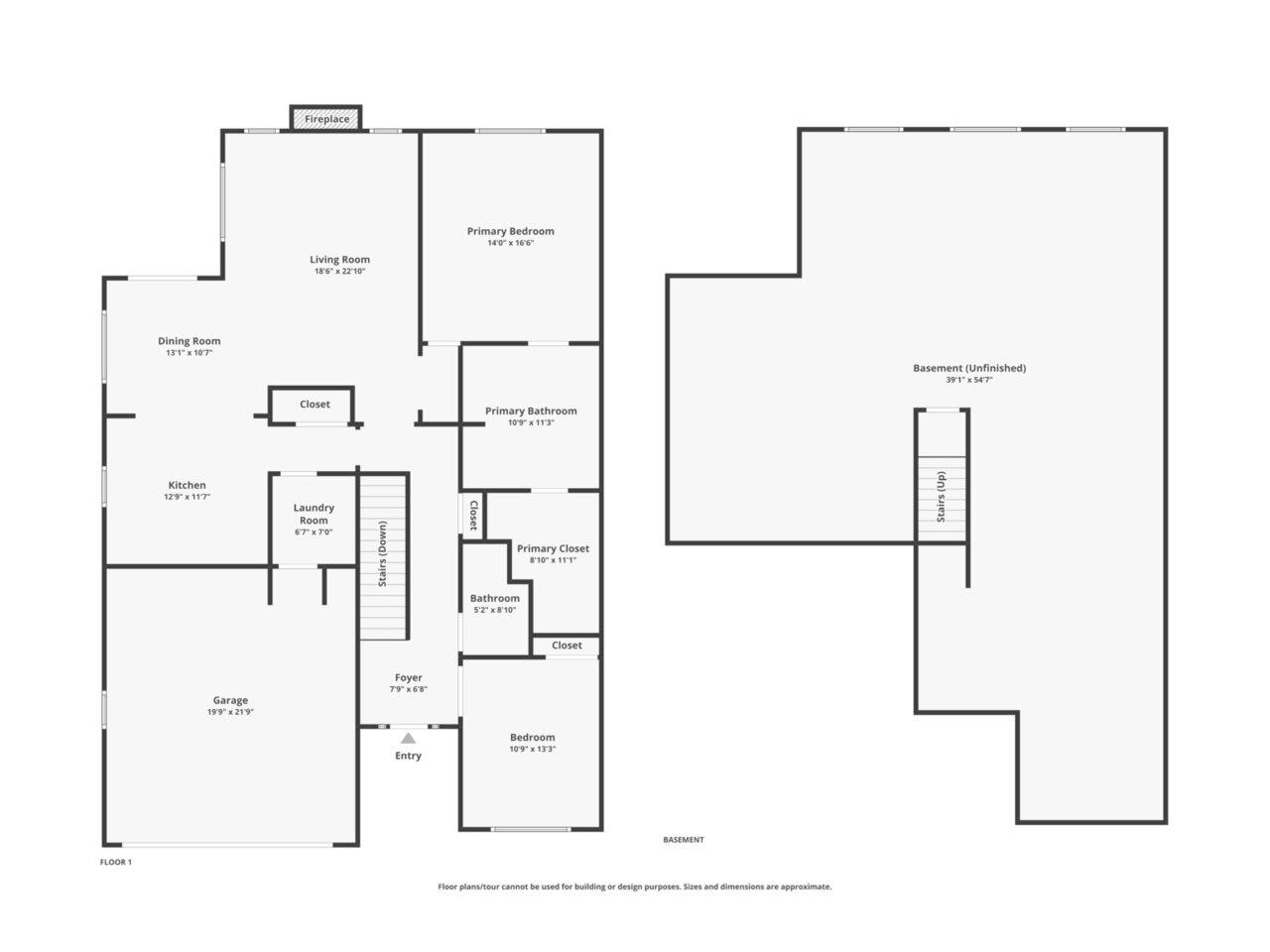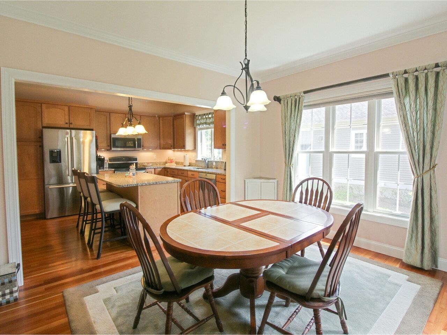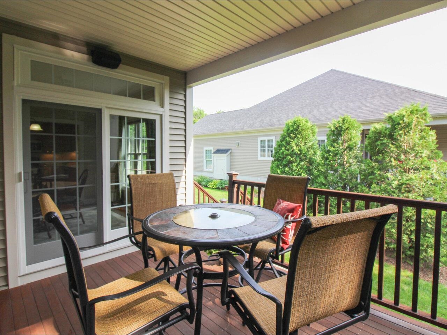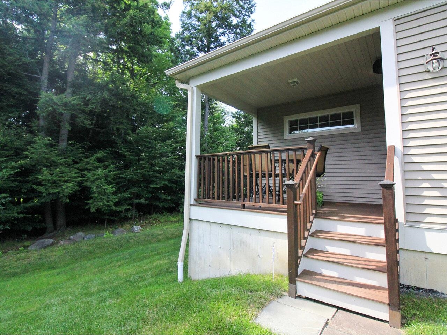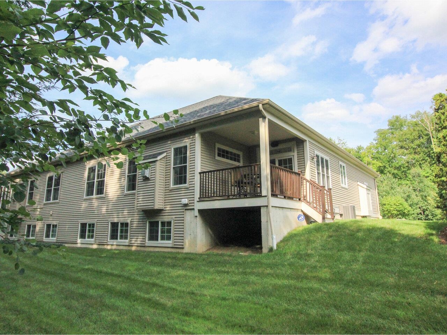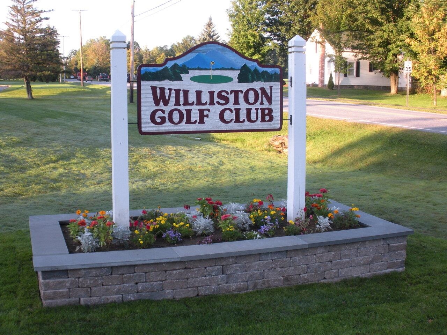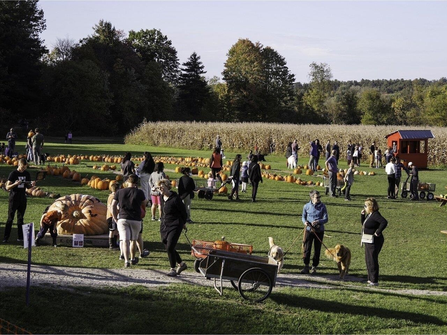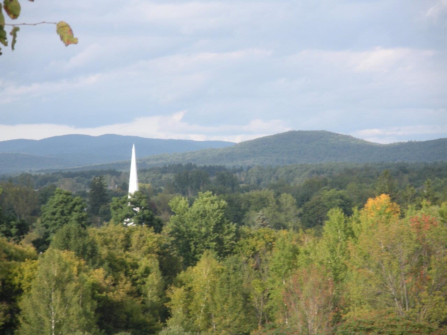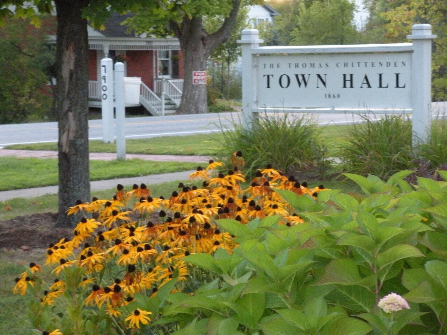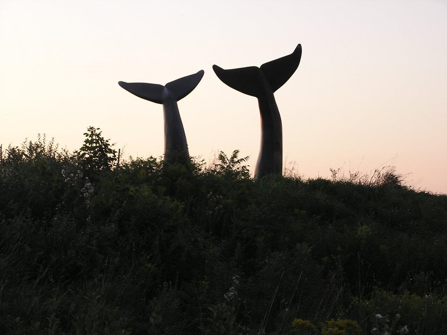1 of 30
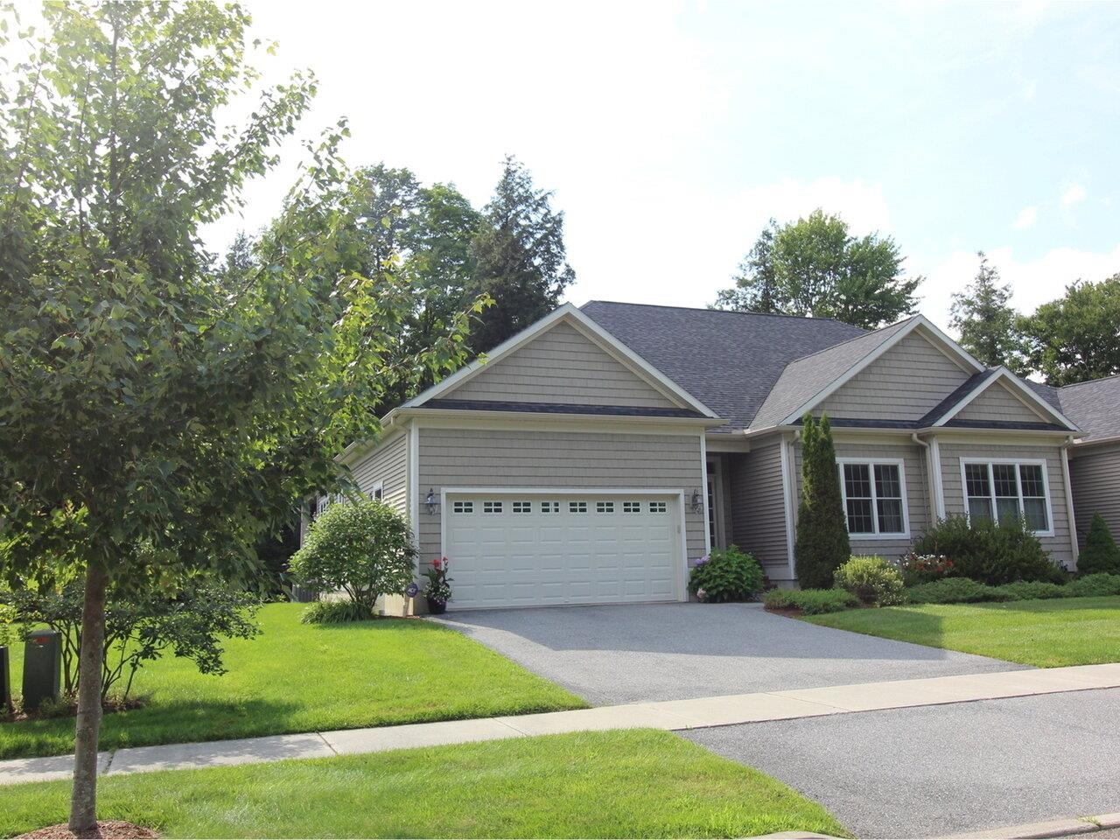


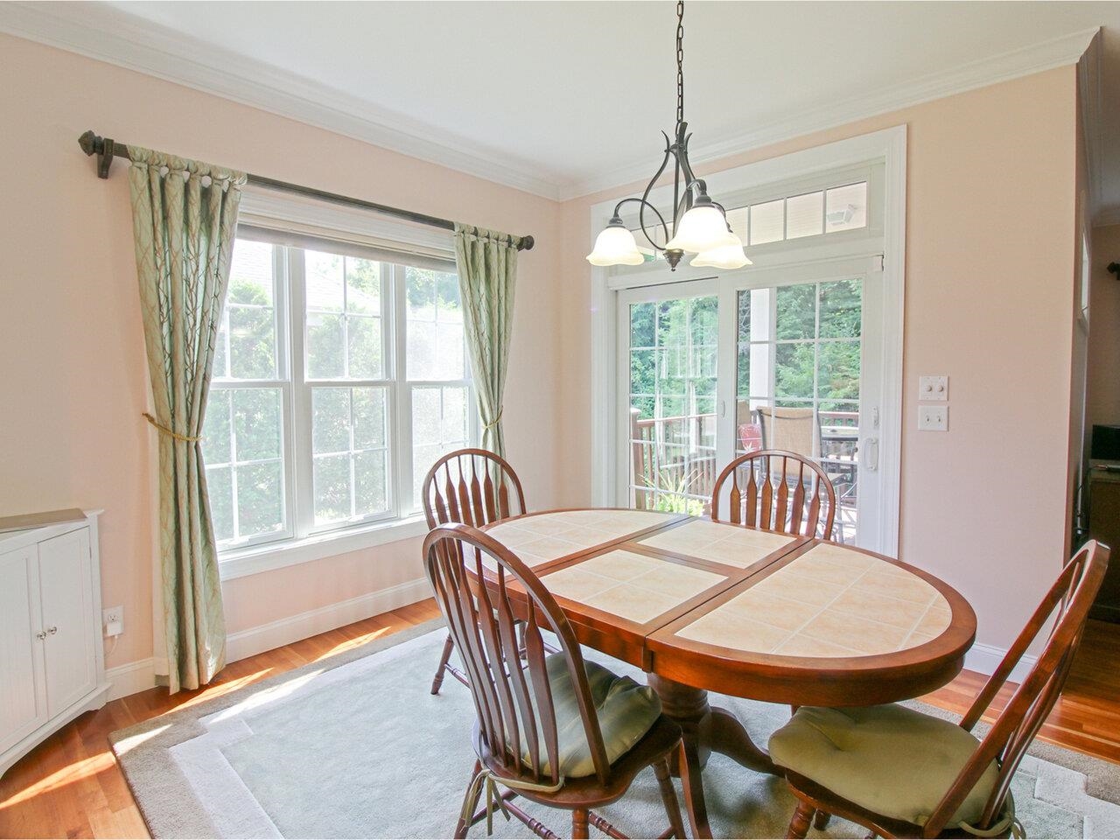
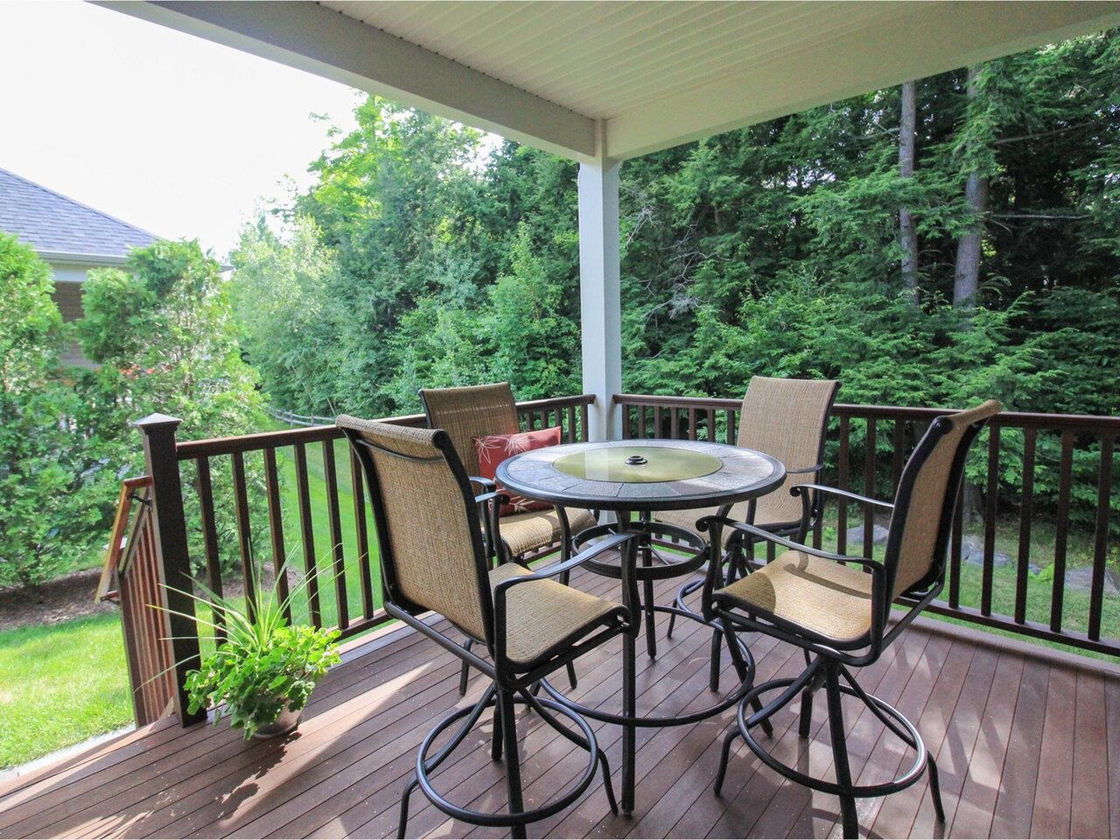
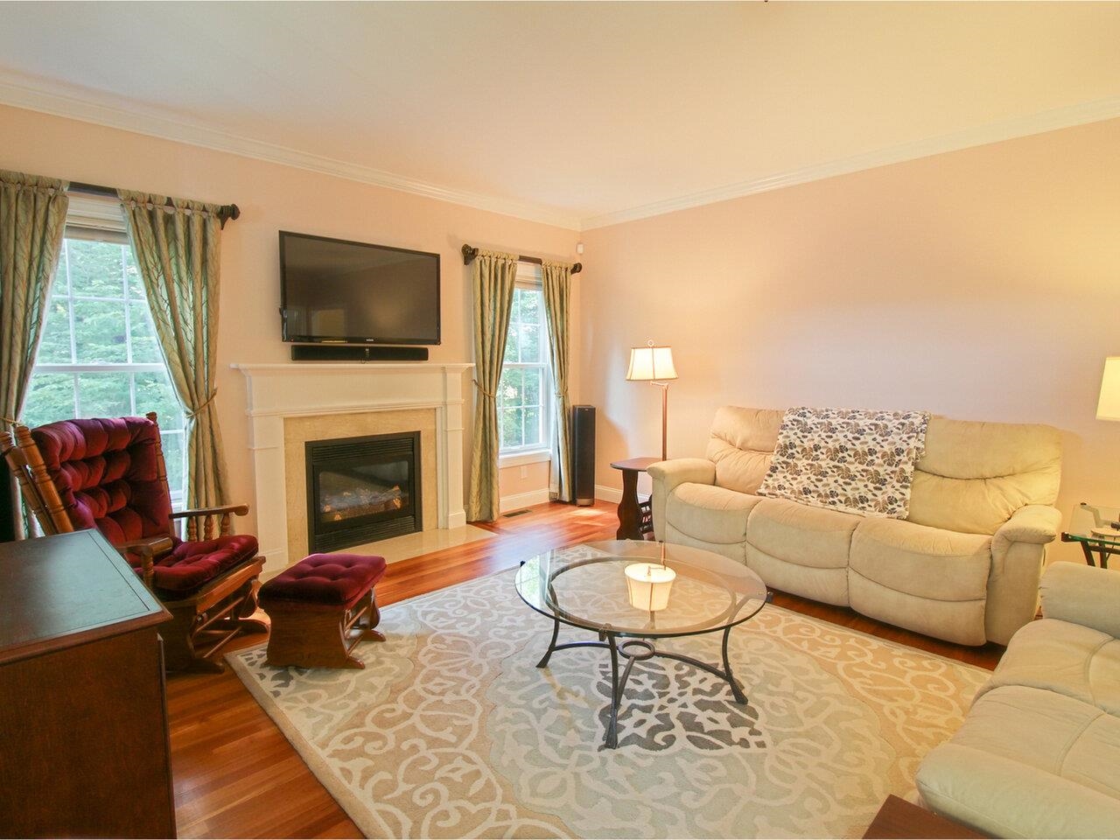
General Property Information
- Property Status:
- Active
- Price:
- $689, 500
- Assessed:
- $0
- Assessed Year:
- County:
- VT-Chittenden
- Acres:
- 0.00
- Property Type:
- Condo
- Year Built:
- 2014
- Agency/Brokerage:
- Lipkin Audette Team
Coldwell Banker Hickok and Boardman - Bedrooms:
- 2
- Total Baths:
- 2
- Sq. Ft. (Total):
- 1700
- Tax Year:
- 2024
- Taxes:
- $9, 848
- Association Fees:
Welcome to this beautifully maintained, garden-style single-level home in the very desirable, private Chatham Woods neighborhood - ready for you to move right in. Custom upgrades throughout include crown moulding, cherry hardwood floors, granite kitchen with stainless appliances and center island, new carpeting, custom closets, and surround sound inside and on the back porch overlooking a treed backyard. Living room with gas fireplace, perfect open floor plan, and primary bedroom suite offering a luxurious bathroom with oversized tile and glass shower plus jetted soaking tub. The lower level offers 9-foot ceilings plus a wall of garden windows ready for your finishing touches! Convenient location to shopping, restaurants, schools, recreation paths, and the golf course, plus easy access to I-89, Burlington, UVM Medical Center, and more. Enjoy beautiful wooded views from both the back and front of home!
Interior Features
- # Of Stories:
- 1
- Sq. Ft. (Total):
- 1700
- Sq. Ft. (Above Ground):
- 1700
- Sq. Ft. (Below Ground):
- 0
- Sq. Ft. Unfinished:
- 1700
- Rooms:
- 6
- Bedrooms:
- 2
- Baths:
- 2
- Interior Desc:
- Central Vacuum, Attic - Hatch/Skuttle, Blinds, Fireplace - Gas, Kitchen Island, Kitchen/Dining, Primary BR w/ BA, Natural Light, Soaking Tub, Surround Sound Wiring, Walk-in Closet, Whirlpool Tub, Window Treatment, Laundry - 1st Floor
- Appliances Included:
- Dishwasher - Energy Star, Disposal, Dryer, Freezer, Microwave, Range - Electric, Refrigerator-Energy Star, Washer, Water Heater–Natural Gas, Water Heater - Owned
- Flooring:
- Carpet, Hardwood, Tile
- Heating Cooling Fuel:
- Gas - Natural
- Water Heater:
- Basement Desc:
- Concrete Floor, Daylight, Insulated, Storage Space, Unfinished
Exterior Features
- Style of Residence:
- End Unit, Garden, Ranch
- House Color:
- Gray
- Time Share:
- No
- Resort:
- Exterior Desc:
- Exterior Details:
- Porch - Covered, Window Screens
- Amenities/Services:
- Land Desc.:
- Condo Development, Conserved Land, Country Setting, Landscaped, Subdivision, Trail/Near Trail, Walking Trails, Wooded
- Suitable Land Usage:
- Roof Desc.:
- Shingle - Architectural
- Driveway Desc.:
- Paved
- Foundation Desc.:
- Poured Concrete
- Sewer Desc.:
- Public
- Garage/Parking:
- Yes
- Garage Spaces:
- 2
- Road Frontage:
- 0
Other Information
- List Date:
- 2024-07-24
- Last Updated:
- 2024-07-24 14:34:53


