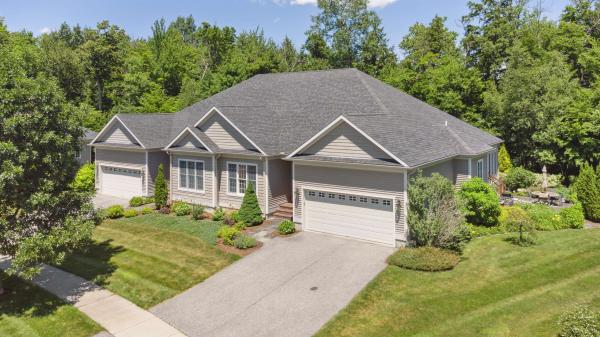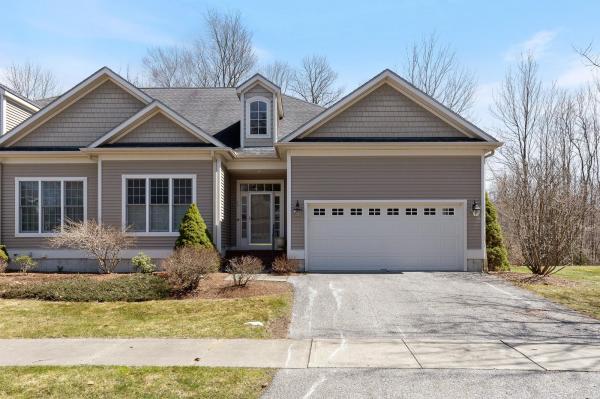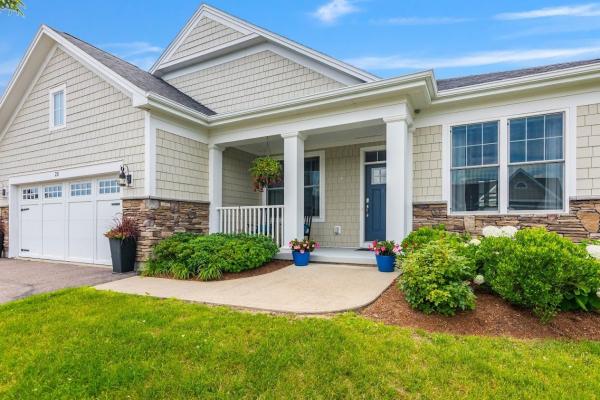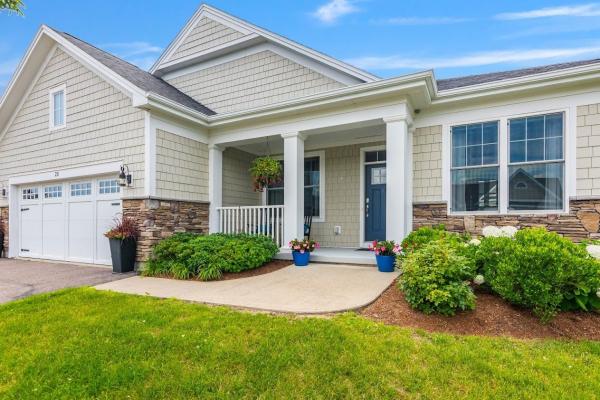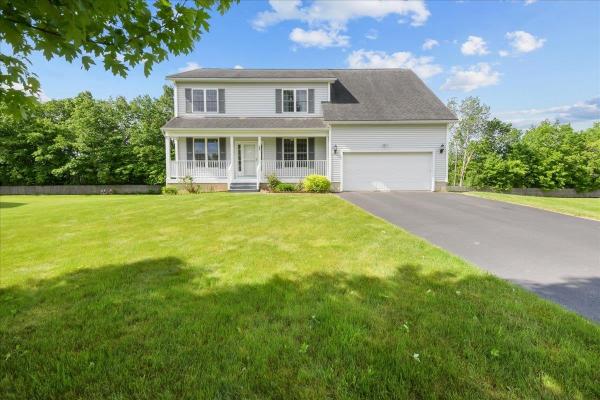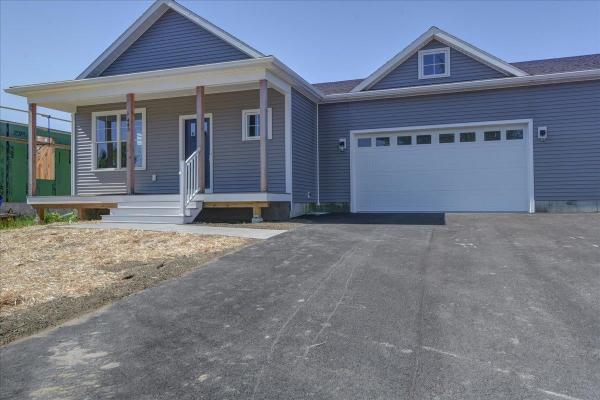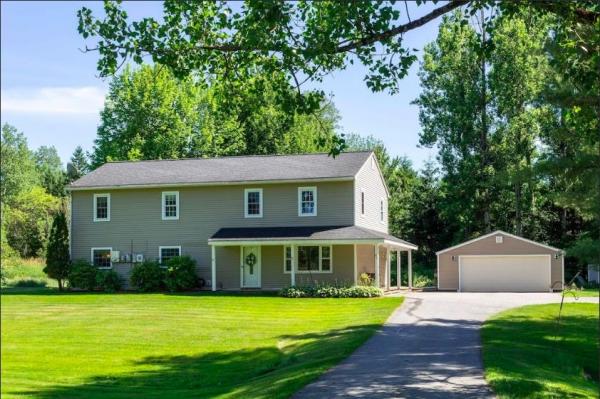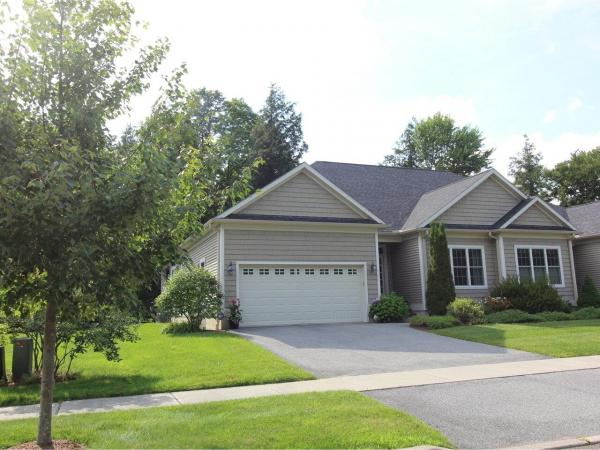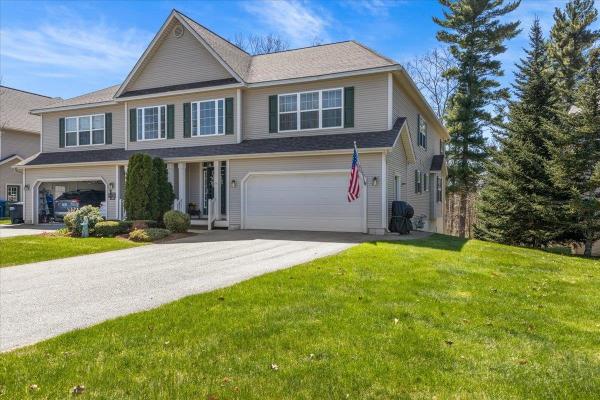Welcome to this stunning residence featuring custom upgrades throughout. The home is adorned with exquisite crown molding and elegant cherry flooring. The expanded kitchen is a chef's dream, boasting granite countertops, stainless steel appliances, and a wonderful island with an eat-in bar. A custom pantry cabinet and built-in television add to the kitchen's appeal. The master suite is a private retreat, complete with an oversized soaking tub and a tiled walk-in shower with bench seating and large walk-in closet. On the first floor, you'll also find an office or guest room featuring custom built-in cabinets and an entertainment center. The great room, with its elegant gas fireplace, provides a perfect space for relaxation. The finished lower level offers a full bath, family room, and additional en- suite bedroom, providing plenty of space for guests or family, with large walk-in closet, and storage. Enjoy the changing seasons in the lovely 3-season sun porch, or entertain outdoors on the custom blue-stone patio surrounded by extensive gardens, lilac bushes, and perennials. Located in a desirable neighborhood, this home is conveniently close to shopping at Tafts Corner, a movie theater, restaurants, I-89, and downtown Burlington. Situated on 38 acres of woods with trails that connect to Allen Brook Trail, Williston Bike Path, within a mile of golfing and Catamount Family Center. Experience the perfect blend of luxury and convenience in this beautifully upgraded home.
Nestled within the sought-after Chatham Woods development, this well maintained townhome is a gem in the pristine Williston neighborhood. Surrounded by nicely landscaped grounds and lush trees, it boasts a serene setting backing onto 38 acres of association owned wooded common land. Just a short drive away lies the Williston Golf Course and Taft Corners. This home offers an expansive 3,500 square feet of living space. Step inside to beautiful hardwood floors throughout the first floor, complemented by an office and a convenient half bath. The first floor also hosts a primary suite with a full bath featuring a Jacuzzi tub and shower. The spacious living room is warmed by a cozy gas fireplace and flows seamlessly into the sunlit dining area and kitchen, adorned with granite countertops and a central island. Adjacent to the dining room, a delightful enclosed sunroom beckons, leading to a side bluestone patio perfect for alfresco dining. Ascending to the second floor reveals two generously-sized bedrooms, another full bathroom, and a sizable walk-in closet. The walkout lower level is an entertainer's delight, featuring a family room equipped with a built-in wine refrigerator, freezer, and mini refrigerator. Additionally, this level boasts a convenient half bathroom, sewing area and a spacious playroom/exercise area complete with a kitchenette. Step outside onto yet another expansive bluestone patio and relish in the privacy of your wooded backyard sanctuary.
OPEN HOUSE THIS SUNDAY AUG. 28th from 1-4... Luxurious, low mtc. one level living awaits in this Finney Crossing Carriage home. Located on an oversized corner home site w/ large greenspace surrounding. The spacious open living area w/ 9' ceilings and large windows feature incredible year round natural light. Beautiful hardwood floors, natural gas fireplace compliment the great room living area. In the center of it all sits a stunning kitchen w/ Quartz countertops, large Island, LG SS appliances, large walk in pantry and a custom backsplash. spacious mudroom w/ drop zone access the 2 car garage. Primary suite features an attached large bathroom w/ a custom tiled shower, dual vanities, granite tops and 2 walk in closets.an additional bedroom, den/flex room and full bath complete the main level. Central air and central vac provide easy living in comfort. Neighborhood amenities include managed exterior home mtc., clubhouse w/ pool, basketball, tennis and pickleball. landscape yard mtc. and snow removal are included w/ HOA. walkable to shopping and restaraunts w/ I 89 access 1/2 mile away.
OPEN HOUSE THIS SUNDAY AUG. 28th from 1-4... Luxurious, low mtc. one level living awaits in this Finney Crossing Carriage home. Located on an oversized corner home site w/ large greenspace surrounding. The spacious open living area w/ 9' ceilings and large windows feature incredible year round natural light. Beautiful hardwood floors, natural gas fireplace compliment the great room living area. In the center of it all sits a stunning kitchen w/ Quartz countertops, large Island, LG SS appliances, large walk in pantry and a custom backsplash. spacious mudroom w/ drop zone access the 2 car garage. Primary suite features an attached large bathroom w/ a custom tiled shower, dual vanities, granite tops and 2 walk in closets.an additional bedroom, den/flex room and full bath complete the main level. Central air and central vac provide easy living in comfort. Neighborhood amenities include managed exterior home mtc., clubhouse w/ pool, basketball, tennis and pickleball. landscape yard mtc. and snow removal are included w/ HOA. walkable to shopping and restaraunts w/ I 89 access 1/2 mile away.
Discover this spacious 3 bed, 2.5 bath Colonial in Williston’s desirable Coyote Run neighborhood! Upon entry from the idyllic covered front porch, be greeted by the bright and inviting main level. Offering beautiful hardwood floors, a lovely dining room sits to your left, while a living room sits to your right as you step into the home. Continue through to the large eat-in kitchen, which boasts a center island, tiled floors, stainless steel appliances, and access to the back deck, newly stained in 2024. Beyond the kitchen, you will find the family room with a gas fireplace to keep you cozy during VT winters. A ½ bath, direct entry to the 2-car garage, and access to the full basement with ample unfinished storage space complete the 1st floor. Venture upstairs to explore the primary suite, featuring a massive walk-in closet with 140 sq. ft. of storage space and an attached full ensuite bath with soaking tub, step-in shower, and tiled floors. Two more bedrooms, a ¾ bath with beautiful step-in shower, a laundry room, and an ideal bonus space (perfect for a home office!) can also be found on the 2nd level. Fresh paint throughout entire home in May 2024! Situated on .51 acres, enjoy the flat yard space, perfect for gardening and other outdoor activities. The Williston Bike Path sits just beyond the backyard, making for easy access to walking/biking trails, and Taft Corners/I89 are just minutes away! Be the 2nd owner of this lovingly maintained home. Open House- 6/30, 11 am-1 pm.
Construction is complete at the last market-rate Northridge opportunity! Are you in search of a stunning, brand-new home in a highly sought-after Williston neighborhood offering unparalleled convenience amidst a private setting overlooking conserved land from your back deck? Look no further! 443 Chloe Circle resides in the newly finished Northridge Subdivision, an exquisite new construction neighborhood branching off the esteemed Southridge neighborhood. This prime location grants you ample space away from the city clamor while keeping you just moments away from Taft’s Corners, I-89, shopping centers, restaurants, excellent schools, & all that Williston has in store. Prepare to be captivated by the neighborhood's charm, featuring 44 acres with only 22 developed leaving vast green spaces, walking trails, neighborhood pool, & access to an extensive bike path weaving through many desirable Williston neighborhoods. And that's just the beginning! As you head into your newly finished 3 bedroom townhome with the ability for 1 level living, you'll want to take your time to appreciate all of the conveniences provided to you. Don't miss the granite countertops, stainless steel appliances, elegant hardwood floors, tiled shower in the luxurious master bath, 9' ceilings, & more! Fully unfinished basement features full size windows & a full walkout, rough-plumbed bathroom, & endless options should finishing more space be desired. Reach out today & set your time to check it out first hand!
Located in the heart of Williston, yet tucked away in a spacious neighborhood on over 1.5 acres is this stunning 4 bedroom, 3 bathroom home boasting nearly 3,000 finished square feet and almost too many features to name! You will be able to move into this home knowing almost all of your big ticket items were recently replaced and upgraded. A new furnace, heat pumps, solar, kitchen appliances, and washer and dryer all within the last couple of years. With a primary bedroom with en-suite bathroom located on both the first and second floors of this home, you will have the ideal set up for guests, in-laws, or even older children! You can have 4 true bedrooms and an extra office for those working from home, those looking for a craft room, or even a gaming space! The open kitchen overlooks the expansive living room, making it perfect for entertaining or watching the family as you cook dinner. With a property this size, you need a dining room large enough to fit everyone inside and this home delivers! You will surely fit a crowd around your table this holiday season. If you are looking for a home you can relax in, you will have no trouble choosing between the hot tub on the porch or the jetted tub in the upstairs primary bathroom! Additional features on this property include a spacious mudroom, dedicated laundry room, open space adjacent to the living room for a play room or similar and plenty of storage on the second floor! Schedule your showing today! Showings begin 7/5/24.
Welcome to this beautifully maintained, garden-style single-level home in the very desirable, private Chatham Woods neighborhood - ready for you to move right in. Custom upgrades throughout include crown moulding, cherry hardwood floors, granite kitchen with stainless appliances and center island, new carpeting, custom closets, and surround sound inside and on the back porch overlooking a treed backyard. Living room with gas fireplace, perfect open floor plan, and primary bedroom suite offering a luxurious bathroom with oversized tile and glass shower plus jetted soaking tub. The lower level offers 9-foot ceilings plus a wall of garden windows ready for your finishing touches! Convenient location to shopping, restaurants, schools, recreation paths, and the golf course, plus easy access to I-89, Burlington, UVM Medical Center, and more. Enjoy beautiful wooded views from both the back and front of home!
Your dream home awaits! Do not miss this amazing townhome at Creeks Edge in Williston with many upgrades to impress anyone! Enter the home and adore the beautiful open floorplan. To the left is the eat-in-kitchen area with copious cabinets & counter space. All stainless-steel appliances, granite countertops, a breakfast bar & attractive lighting. A half bath is located to the right of the entryway. Move forward into the home and be amazed by the grand vaulted ceiling living room! This space is breathtaking with all the natural lighting, & spectacular wall of windows for great natural lighting! The first-floor laundry is nice touch to the space! The first-floor primary bedroom with its own private bath, offering a double vanity, tile flooring, & a beautifully tiled shower with glass doors. Walk-in closet on one side and another closet on the other side. Wander upstairs and admire the open loft area overlooking the living room. This is a great space for a second living room or office. The second bedroom has great natural lighting and a walk-in closet. The third bedroom is very spacious with another walk-in closet and an attached bathroom with double vanity and a separated toilet and tub. The basement was plumbed for an additional bathroom & has an egress window allowing for additional living space. Two-car garage & back deck for summer fun. Allen Brook Nature Trail close by.
Prime location in the desirable Finney Crossing neighborhood, this meticulously maintained end-unit townhome feels like a single family with all of the perks of condo living. The open floor plan lends itself to entertaining with 9-foot ceilings, recessed lighting, and beautiful birch flooring. The home chef will appreciate the functional layout of the kitchen with quartz counters, plenty of cabinets and soft-close drawers for storage, stainless appliances, center island with seating, pantry, and a coffee bar with storage. The primary suite is tucked around the corner from the kitchen and includes a large walk-in closet and private bath with double vanity, glass walk-in shower, and linen closet. Enter in from the garage to a small drop zone where you will also find the convenient laundry closet and powder room. Upstairs, two generous guest bedrooms share a full bath, Jack & Jill style. The finished lower level, complete with full bath and egress window, provides ample space to use as you please - create a rec room, workout area, playroom, etc. There is also plenty of storage space and a deep utility sink. The home is full of natural light thanks to the numerous windows, which can be shut for privacy with custom wood shutters and blinds. Splash in the pool or hit some balls on the tennis court when the days are warm, or walk to the restaurants on Market St to grab a bite to eat. Just 4 minutes to I-89, 8 minutes to the airport, and 15 minutes to downtown Burlington.
This three-bedroom four-bath townhouse located in a quiet neighborhood in Essex is one you must see. Entering this townhouse, you will immediately notice that the home feels more like a single-family residence. Natural light floods the first floor living space from the moment you enter the foyer. You will experience a wonderful flow to the living space. Featuring a formal living room, upgraded eat-in kitchen and family room, this floorplan melds into one great entertainment space. If you need even more room the back deck overlooks the wood lined common land. A unique aspect of this home is that it is equipped with a central air conditioning system but has a baseboard heating system. As you move to the second floor, you will encounter a much more private space. The first two bedrooms are spacious and each feature walk in closets. The amazing en suite features impressive primary bath with soaking tub and glass shower. The bedroom itself is very large and boasts a fantastic walk-in closet. A walkout basement in the home gives you a true three floor living experience. On this level you will find a bonus space perfect for a media room and a bright office space with built-in book shelves and a window seat with storage. 3 bathrooms have been updated with granite vaniities. Just minutes from all the schools, shopping, and restaurants that Essex is known for, this home is the perfect blend of modern living and convenience. See it today and make it yours tomorrow! Showings begin 5/3.
© 2024 Northern New England Real Estate Network, Inc. All rights reserved. This information is deemed reliable but not guaranteed. The data relating to real estate for sale on this web site comes in part from the IDX Program of NNEREN. Subject to errors, omissions, prior sale, change or withdrawal without notice.


