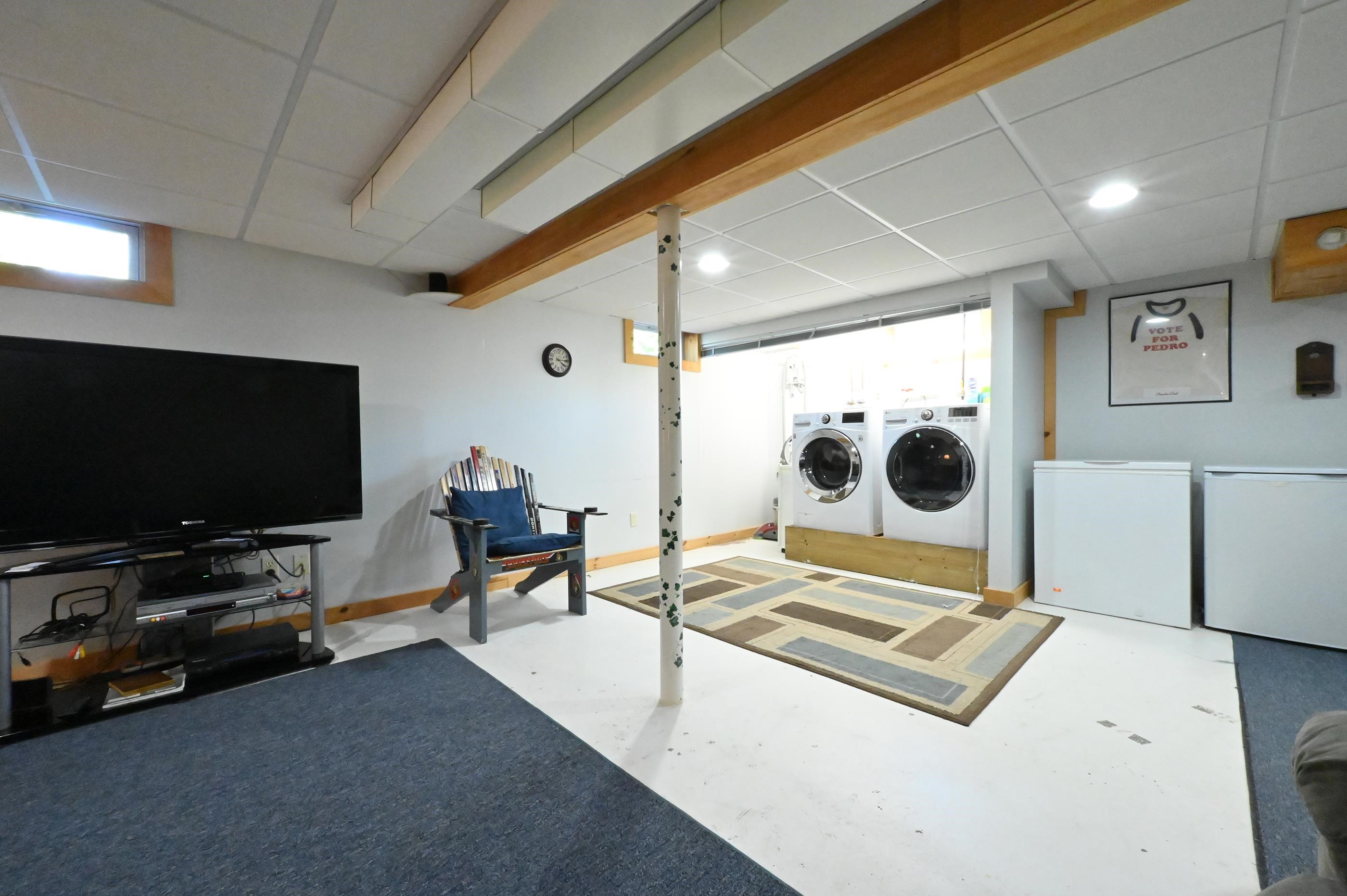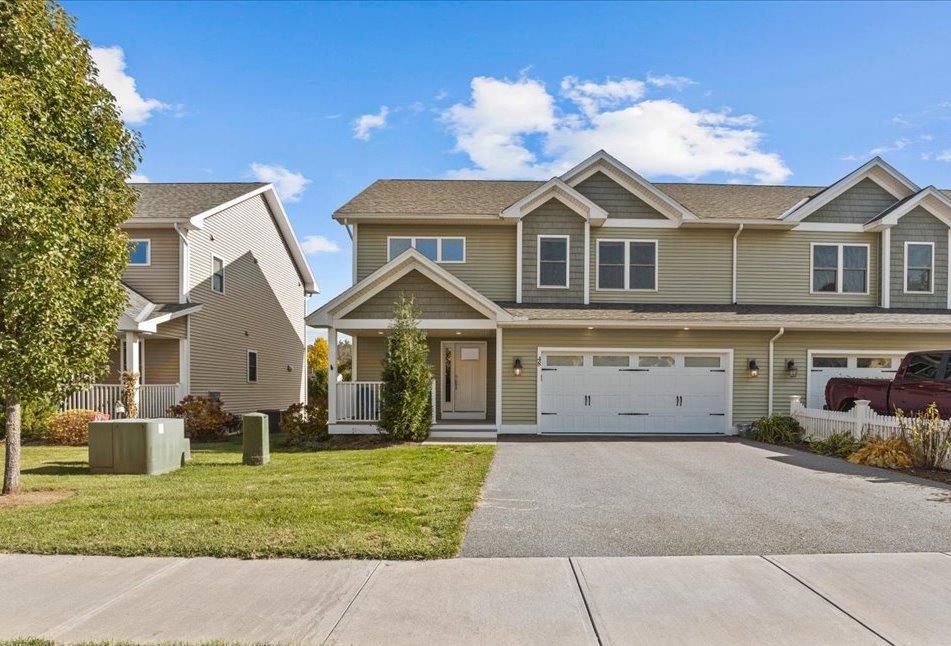1 of 38






General Property Information
- Property Status:
- Active Under Contract
- Price:
- $569, 000
- Assessed:
- $0
- Assessed Year:
- County:
- VT-Chittenden
- Acres:
- 0.25
- Property Type:
- Single Family
- Year Built:
- 1980
- Agency/Brokerage:
- Sandy Reavill
Real Broker LLC - Bedrooms:
- 5
- Total Baths:
- 2
- Sq. Ft. (Total):
- 2495
- Tax Year:
- 2023
- Taxes:
- $5, 751
- Association Fees:
Open House Saturday 9/21, 10:00 -Noon Welcome to this inviting 5-bedroom, 9-room home located on a picturesque 0.25-acre corner lot in the heart of Jericho, Vermont. This property boasts a perfect blend of comfort and convenience, ideal for families and those seeking a serene yet accessible lifestyle. As you step inside, you'll be greeted by the warmth of a cozy living room featuring a wood stove fireplace insert, perfect for those cozy Vermont evenings. Natural gas hot air heating system and central Air conditioning ensure your year-round comfort. The on-demand hot water heater provides a continuous supply of hot water, adding to the home's convenience. The well-designed floor plan includes a spacious kitchen, dining room, and additional living areas, providing ample space for entertaining and family gatherings. The five generously-sized bedrooms offer plenty of room for rest and relaxation. Outside, the level yard is a gardener’s paradise with fruit trees, vibrant flower beds, and a dedicated vegetable garden area. This outdoor space is perfect for enjoying the beauty of Vermont's seasons, hosting summer barbecues, or simply relaxing in your private oasis. Situated in a prime neighborhood, this home is just 25 minutes away from the University of Vermont and the UVM Medical Center, making it an excellent choice for professionals and students alike. Additionally, the Burlington International Airport is a convenient 30-minute drive.
Interior Features
- # Of Stories:
- 2
- Sq. Ft. (Total):
- 2495
- Sq. Ft. (Above Ground):
- 2004
- Sq. Ft. (Below Ground):
- 491
- Sq. Ft. Unfinished:
- 421
- Rooms:
- 9
- Bedrooms:
- 5
- Baths:
- 2
- Interior Desc:
- Attic - Hatch/Skuttle, Dining Area, Fireplaces - 1, Kitchen/Dining, Wood Stove Insert, Laundry - Basement
- Appliances Included:
- Dishwasher, Range - Gas, Refrigerator, Washer, Water Heater - Gas, Water Heater–Natural Gas, Water Heater - Tankless, Dryer - Gas
- Flooring:
- Carpet, Vinyl
- Heating Cooling Fuel:
- Gas - Natural
- Water Heater:
- Basement Desc:
- Climate Controlled, Concrete, Concrete Floor, Partially Finished, Stairs - Interior, Storage Space, Interior Access
Exterior Features
- Style of Residence:
- Garrison
- House Color:
- Green
- Time Share:
- No
- Resort:
- No
- Exterior Desc:
- Exterior Details:
- Deck, Fence - Full, Garden Space, Natural Shade, Outbuilding, Window Screens, Windows - Double Pane
- Amenities/Services:
- Land Desc.:
- Corner, Landscaped, Level, Open, Subdivision
- Suitable Land Usage:
- Residential
- Roof Desc.:
- Shingle - Architectural
- Driveway Desc.:
- Gravel
- Foundation Desc.:
- Block
- Sewer Desc.:
- 1000 Gallon, Leach Field, On-Site Septic Exists
- Garage/Parking:
- Yes
- Garage Spaces:
- 1
- Road Frontage:
- 200
Other Information
- List Date:
- 2024-07-21
- Last Updated:
- 2024-09-29 14:16:13






































