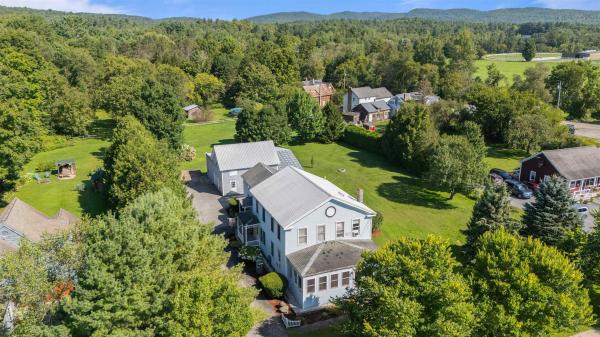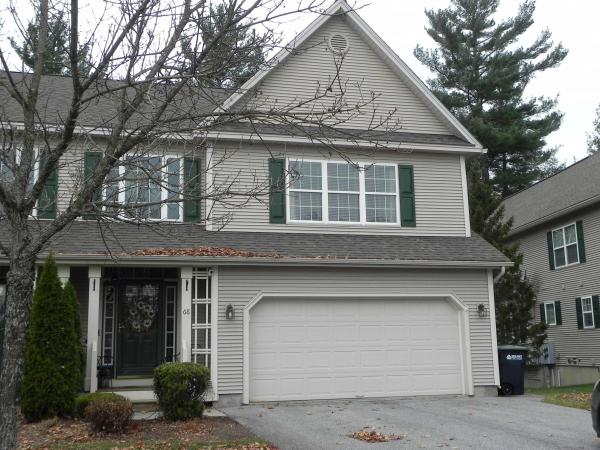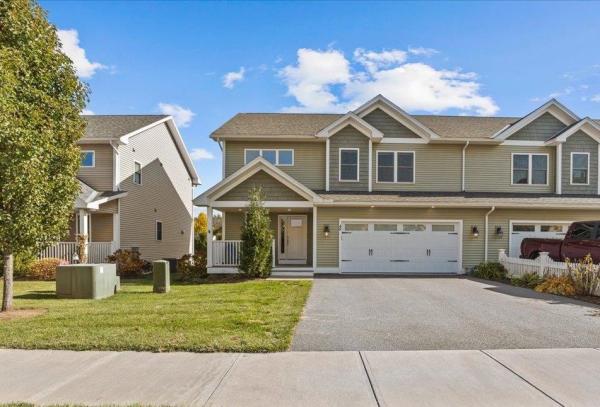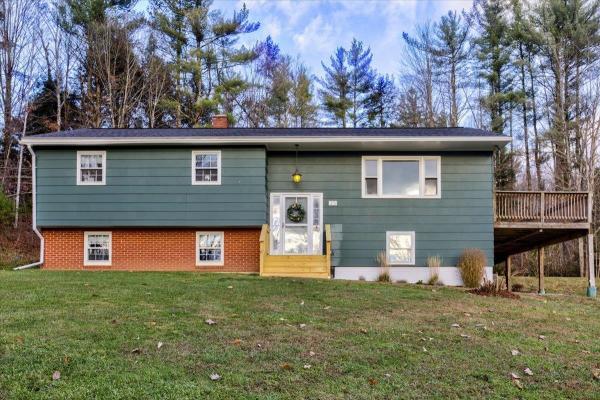Nestled on a wooded hillside, South Hill at Jericho homes are serviced by Town water, Vt. Gas, a Community septic system and a private roadway. The Adams Colonial offer 3 bedrooms, 2.5 baths, 2 car garage and a Walkout Lower Level ready for finishing. This is the last available walkout site available.
Located in Jericho Village sits this lovingly cared for 3 bedroom, 1 bathroom historic home with a 1 bedroom, 1 bathroom accessory apartment. Discover a stunningly renovated kitchen, offering quartz countertops, attractive cabinetry, and eat in kitchen. Off the kitchen, the formal dining room gives you access to the full bathroom with laundry, as well as the 1st-floor bedroom with beautiful wood beams. Relax in the living room next to the electric fireplace, or enjoy your very own 3-season porch at the front of the home. The first floor also offers a bonus room and second entrance off the kitchen, making for a perfect office space! Upstairs, you will find two additional bedrooms, both well-sized with large windows and lovely original details. Around the back of the home, you will find the private deck leading up to the second-floor accessory apartment. Featuring a large living space, combined kitchen/dining/laundry, a bonus room, full bathroom, and large bedroom, this is an ideal unit for generating supplemental income or multigenerational family living. Outside, explore the massive 40 x 36 foot barn for vehicle storage, equipment, and upstairs storage space of 20 x 28! Ideally situated nearby to local Jericho attractions including Snowflake Chocolates, Palmer Lane Maple, Jericho Cafe & Tavern, and many walking/biking trails, but still a quick commute into central Chittenden County, this gem of a property is not one to miss. Be part of history and book your showing today!
Meticulously maintained and in move in condition home on dead end street. Updated kitchen with quartz countertops, beautiful tiled backsplash and center island. New Stainless Steel appliances in July "24, including an induction cook top stove. Kitchen is open to a dining area and large Family room with mini split, bay window and access to private deck, creating the perfect place to entertain family and friends this holiday season! First floor also features an inviting Living room with gas fireplace. Upstairs offers three spacious bedrooms and laundry room with sink. Primary bedroom suite has additional mini split, full bath with two vanities, soaking tub, separate large shower and walk-in closet. Even more finished area in the walk-out basement includes a family/media room (projection equipment stays!) and additional room suitable for office, workout area or guest space, 3/4 bath and access to a covered patio area. Association amenities include playground, pool and tennis.
Open House Saturday 9/21, 10:00 -Noon Welcome to this inviting 5-bedroom, 9-room home located on a picturesque 0.25-acre corner lot in the heart of Jericho, Vermont. This property boasts a perfect blend of comfort and convenience, ideal for families and those seeking a serene yet accessible lifestyle. As you step inside, you'll be greeted by the warmth of a cozy living room featuring a wood stove fireplace insert, perfect for those cozy Vermont evenings. Natural gas hot air heating system and central Air conditioning ensure your year-round comfort. The on-demand hot water heater provides a continuous supply of hot water, adding to the home's convenience. The well-designed floor plan includes a spacious kitchen, dining room, and additional living areas, providing ample space for entertaining and family gatherings. The five generously-sized bedrooms offer plenty of room for rest and relaxation. Outside, the level yard is a gardener’s paradise with fruit trees, vibrant flower beds, and a dedicated vegetable garden area. This outdoor space is perfect for enjoying the beauty of Vermont's seasons, hosting summer barbecues, or simply relaxing in your private oasis. Situated in a prime neighborhood, this home is just 25 minutes away from the University of Vermont and the UVM Medical Center, making it an excellent choice for professionals and students alike. Additionally, the Burlington International Airport is a convenient 30-minute drive.
**Freshly Painted** Welcome To Chase Gardens Essex, phases were completed between 2019- 2022, resulting in 21 luxury, high-end homes. This stunning 3 bedroom 2.5 bathroom townhouse is sure to attract all intending buyers, be it an owner occupier, or an investor looking for an upscale rental investment opportunity. The list of custom features is long and includes 9' ceilings, oversized baseboard & door trim throughout, hardwood & porcelain tile floors, granite countertops, Energy Star stainless steel appliances, & central vac system (see builders construction / features sheet for full list). Freshly painted, the home has a "like new" feel, and is ready for you to move into and start enjoying. Each room is bathed in natural light and boasts in excess of 2,000 SQFT of living space, with the added bonus of a large basement with an egress window allowing for future expansion. The basement currently makes for an ideal home office or gym space. Outside enjoy a morning coffee on your front covered porch, or an evening beverage on your rear deck. The 2 car garage and driveway provides plenty of parking space from residents and visitors alike. Being a "semi-detached" townhouse, it truly has the feel of a single family home, yet with all the conveniences of condominium living. The location itself is hard to beat - tucked away from all the hustle and bustle, yet moments from every conceivable amenity that Essex has to offer.
You're in luck! Here's a house with plenty of room to spread out, at the edge of a rural neighborhood, with the opportunity to add your own touches. This 3 bedroom, 2.5 bath house is just waiting for it's next owners to put their own spin on the spaces and enjoy it's prime location less than 10 minutes from all of the schools, shopping and services of Jericho and Essex.
© 2024 Northern New England Real Estate Network, Inc. All rights reserved. This information is deemed reliable but not guaranteed. The data relating to real estate for sale on this web site comes in part from the IDX Program of NNEREN. Subject to errors, omissions, prior sale, change or withdrawal without notice.








