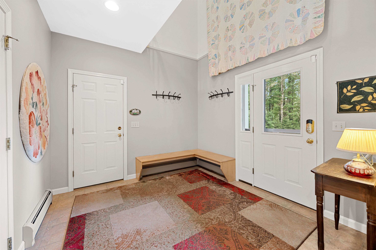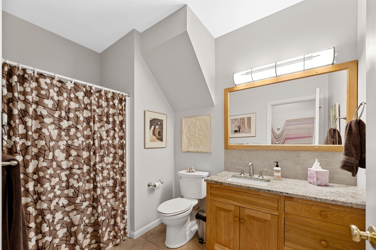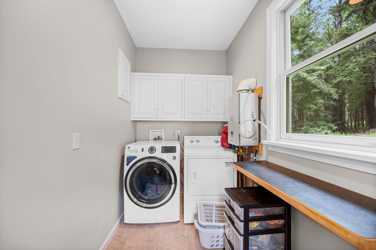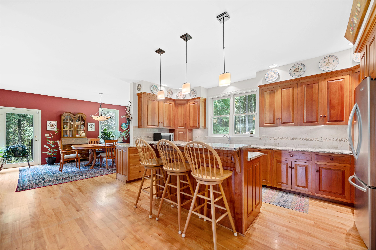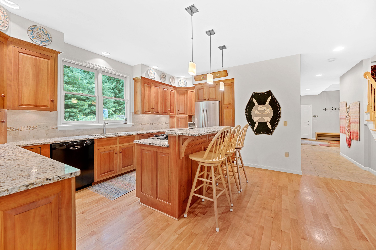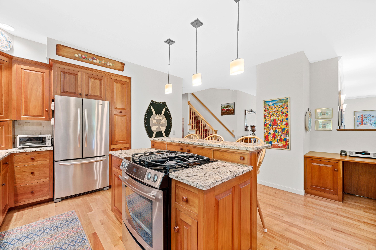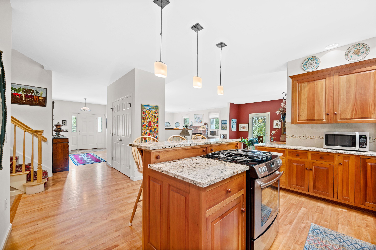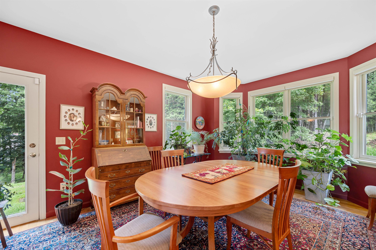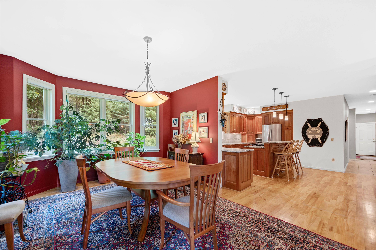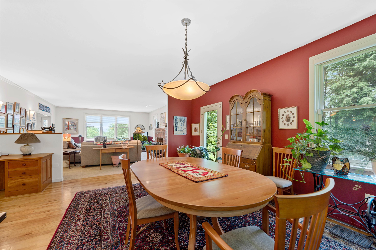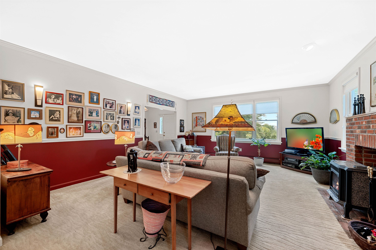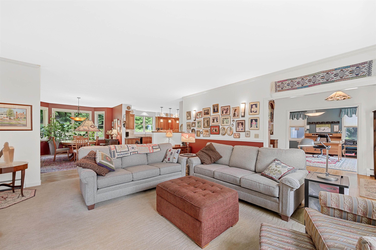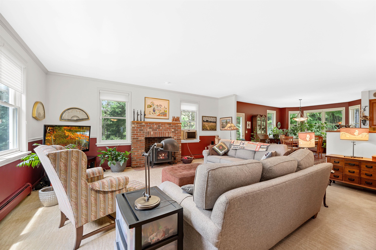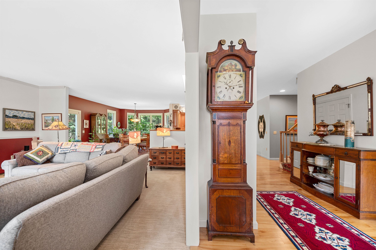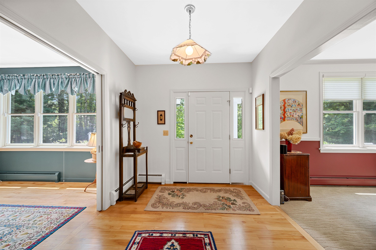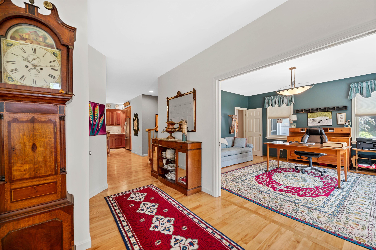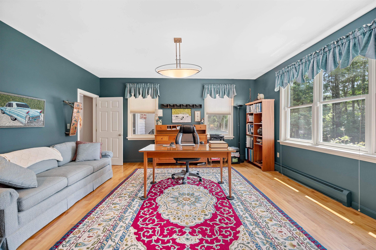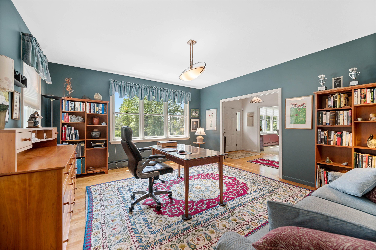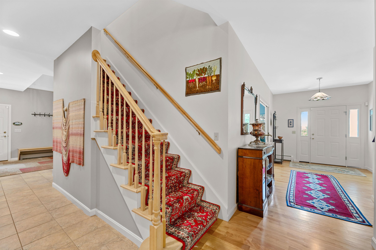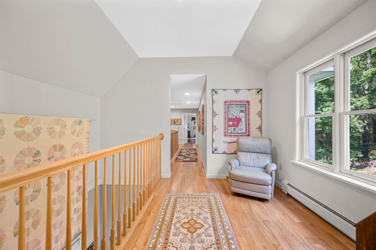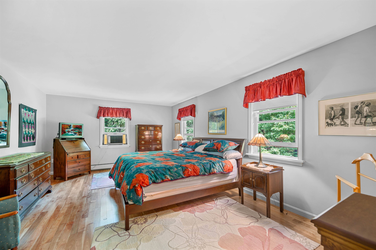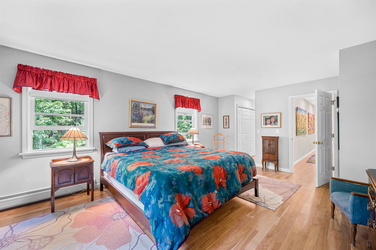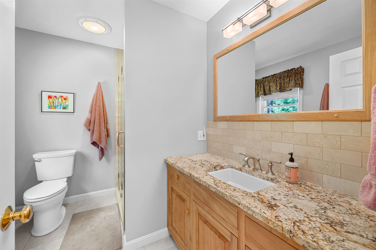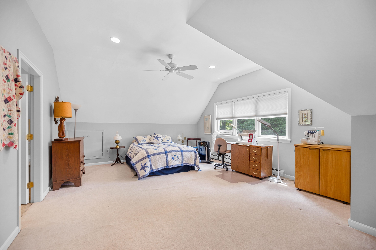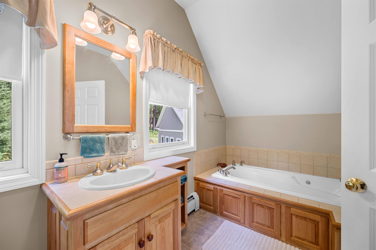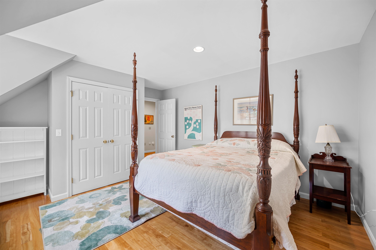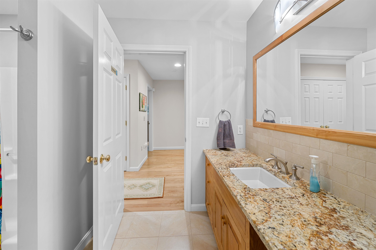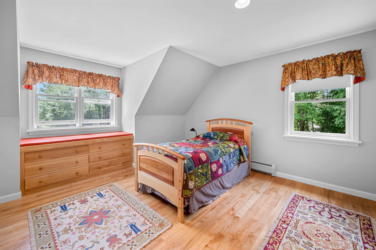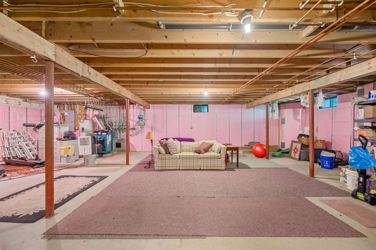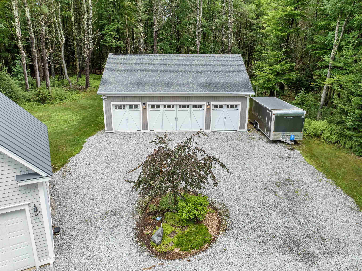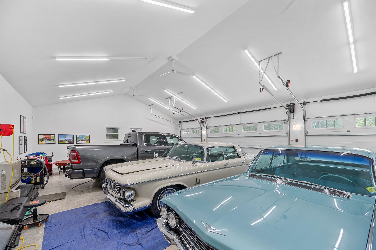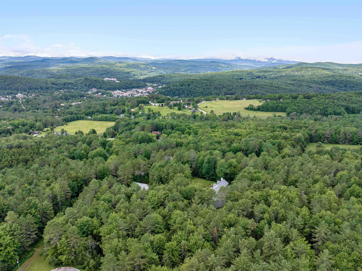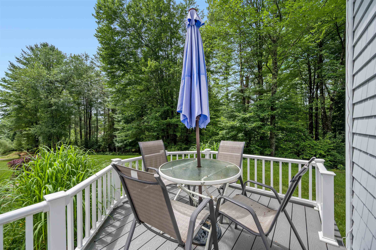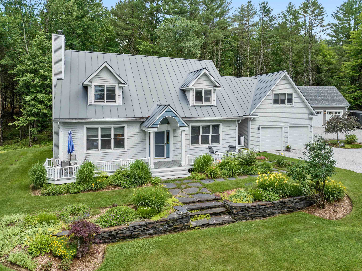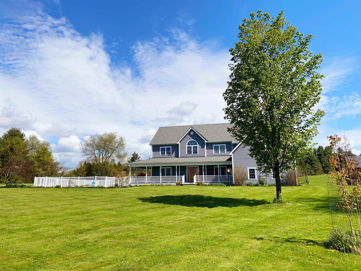1 of 40

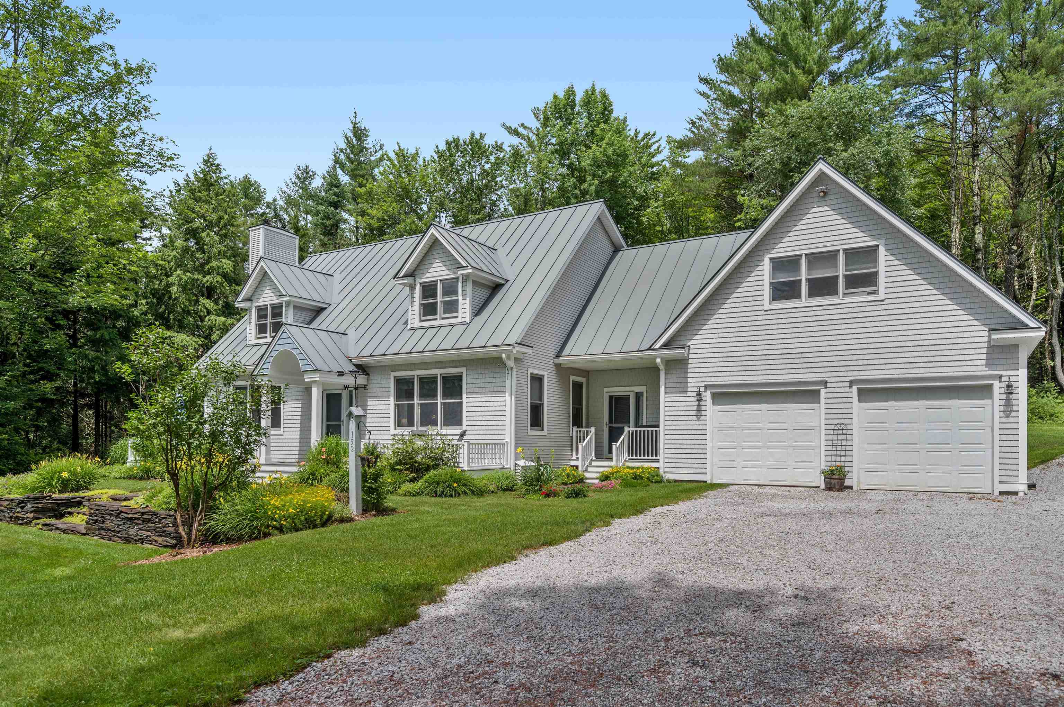
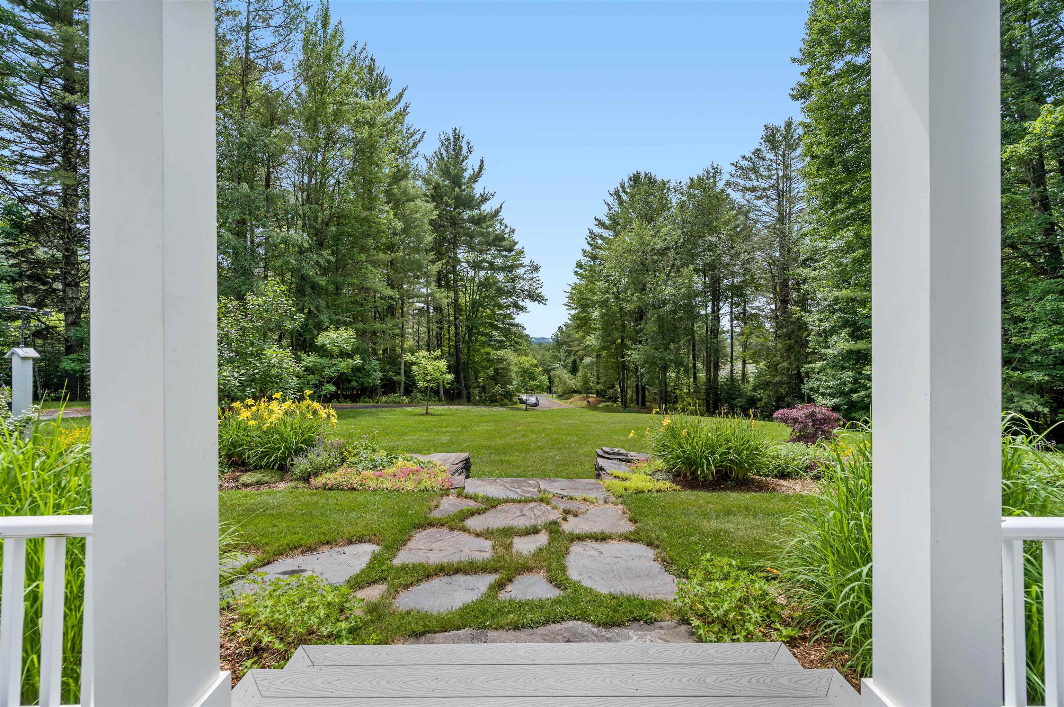
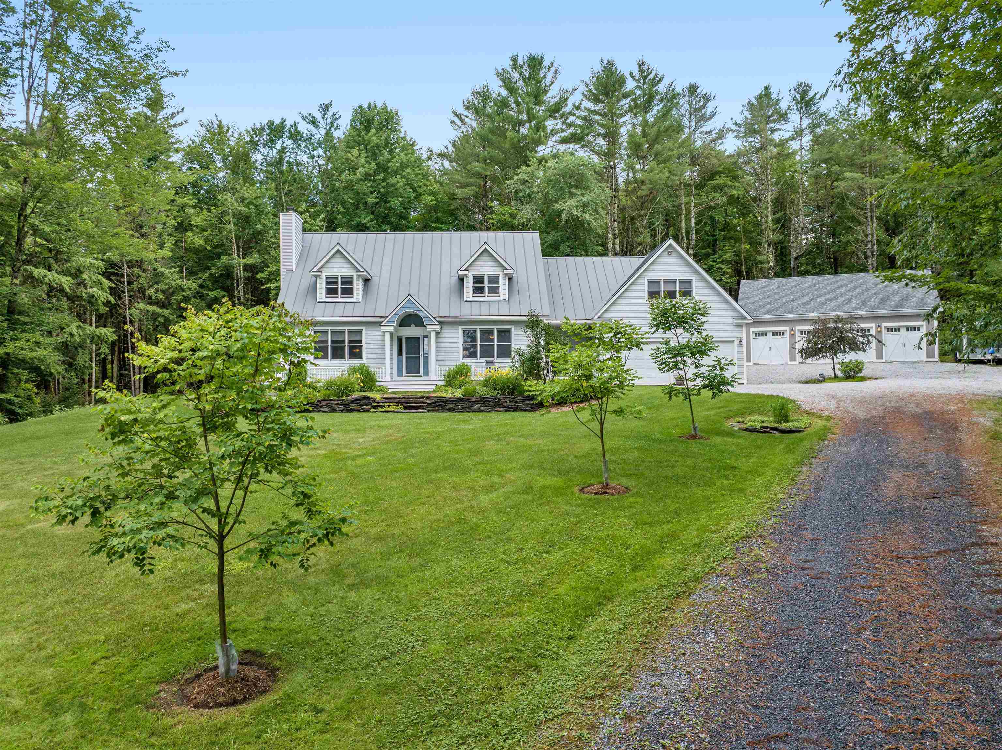
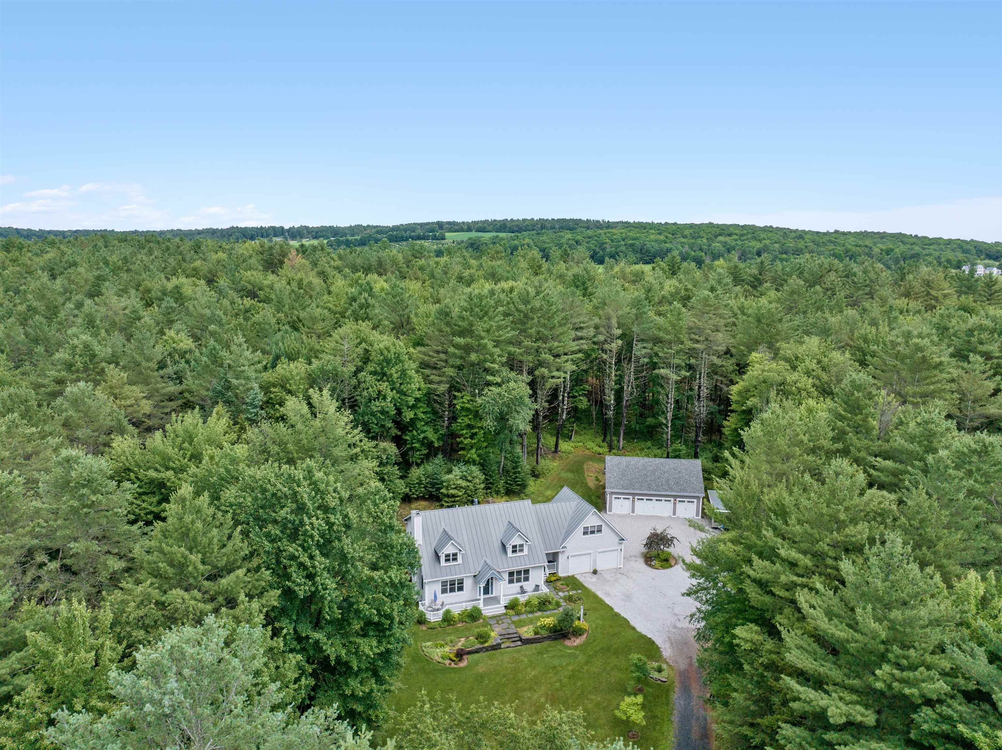
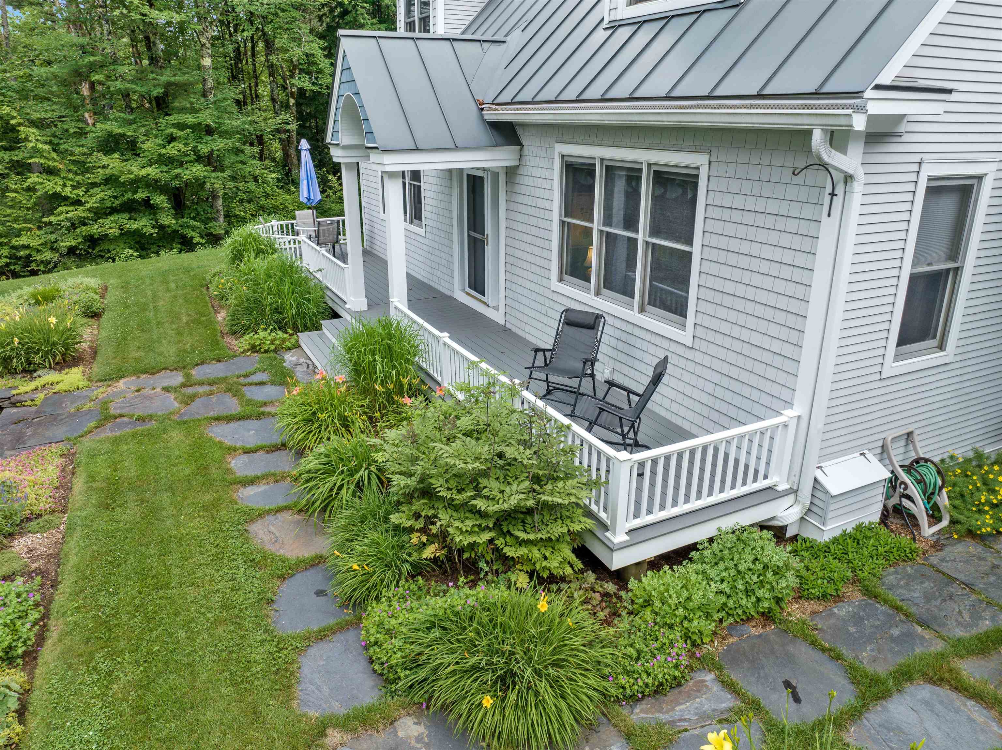
General Property Information
- Property Status:
- Active
- Price:
- $1, 200, 000
- Assessed:
- $0
- Assessed Year:
- County:
- VT-Washington
- Acres:
- 1.75
- Property Type:
- Single Family
- Year Built:
- 1997
- Agency/Brokerage:
- Janel Johnson
Coldwell Banker Classic Properties - Bedrooms:
- 4
- Total Baths:
- 4
- Sq. Ft. (Total):
- 3349
- Tax Year:
- 2024
- Taxes:
- $18, 081
- Association Fees:
It's all in the details of this picture perfect home located above the city in the desirable Towne Hill neighborhood. At the end of a peaceful cul de sac with views, gardens & woods to explore. Modern and classic, this one owner home boasts quality construction and exceptional care. The well appointed kitchen is highlighted by custom cherry cabinetry and tile backsplash, granite counters, a breakfast bar & high end appliances. The kitchen flows seamlessly into the dining and living room area w/a gas fireplace, creating a welcoming and open atmosphere. Natural light floods the first level, showcasing the large windows, birch hardwood floors and high ceilings. Beautiful Hubbardton Forge lighting when the sun sets. A spacious office/study, tiled mudroom with direct entry from the 2 car garage, 3/4 bath and laundry room complete the first level. Head upstairs to retreat to the primary suite with private bath featuring a double vanity & tiled walk-in shower. A second en suite bedroom is found at the other end of the hallway, ideal for the comfort and privacy of your guests. Two more bedrooms and a full bath are also on this floor. The dry, unfinished basement offers endless possibilities for additional living space. Immaculate, heated, plumbed, brilliantly illuminated 4 car detached garage is a showplace with flexibility for other uses. Direct access to walking & ski trails. Close proximity to town amenities. This picturesque property is not to be missed.
Interior Features
- # Of Stories:
- 2
- Sq. Ft. (Total):
- 3349
- Sq. Ft. (Above Ground):
- 3349
- Sq. Ft. (Below Ground):
- 0
- Sq. Ft. Unfinished:
- 1140
- Rooms:
- 8
- Bedrooms:
- 4
- Baths:
- 4
- Interior Desc:
- Central Vacuum, Attic - Hatch/Skuttle, Ceiling Fan, Dining Area, Fireplace - Gas, Kitchen Island, Kitchen/Dining, Kitchen/Living, Living/Dining, Primary BR w/ BA, Natural Light, Window Treatment, Laundry - 1st Floor
- Appliances Included:
- Dishwasher, Disposal, Dryer, Range - Gas, Refrigerator, Washer, Stove - Gas, Water Heater - Gas, Water Heater - On Demand
- Flooring:
- Carpet, Hardwood, Tile
- Heating Cooling Fuel:
- Gas - LP/Bottle, Oil
- Water Heater:
- Basement Desc:
- Concrete, Full, Insulated, Stairs - Interior, Storage Space, Unfinished
Exterior Features
- Style of Residence:
- Cape
- House Color:
- Grey
- Time Share:
- No
- Resort:
- Exterior Desc:
- Exterior Details:
- Garden Space, Natural Shade, Outbuilding, Window Screens, Windows - Double Pane
- Amenities/Services:
- Land Desc.:
- Landscaped, Rolling, Secluded, Trail/Near Trail, View, Wooded
- Suitable Land Usage:
- Roof Desc.:
- Shingle - Architectural, Standing Seam
- Driveway Desc.:
- Crushed Stone
- Foundation Desc.:
- Concrete
- Sewer Desc.:
- Public
- Garage/Parking:
- Yes
- Garage Spaces:
- 6
- Road Frontage:
- 0
Other Information
- List Date:
- 2024-07-13
- Last Updated:
- 2024-07-26 16:43:05


