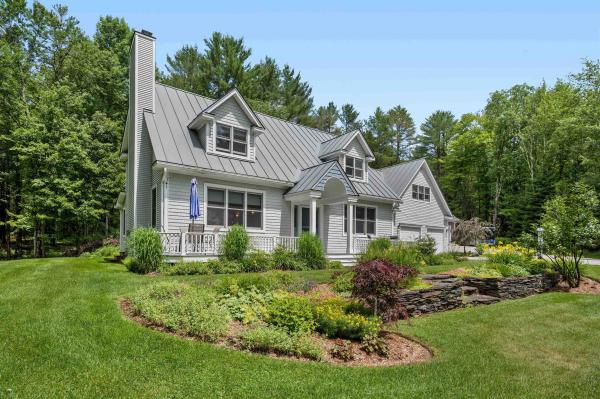It's all in the details of this picture perfect home located above the city in the desirable Towne Hill neighborhood. At the end of a peaceful cul de sac with views, gardens & woods to explore. Modern and classic, this one owner home boasts quality construction and exceptional care. The well appointed kitchen is highlighted by custom cherry cabinetry and tile backsplash, granite counters, a breakfast bar & high end appliances. The kitchen flows seamlessly into the dining and living room area w/a gas fireplace, creating a welcoming and open atmosphere. Natural light floods the first level, showcasing the large windows, birch hardwood floors and high ceilings. Beautiful Hubbardton Forge lighting when the sun sets. A spacious office/study, tiled mudroom with direct entry from the 2 car garage, 3/4 bath and laundry room complete the first level. Head upstairs to retreat to the primary suite with private bath featuring a double vanity & tiled walk-in shower. A second en suite bedroom is found at the other end of the hallway, ideal for the comfort and privacy of your guests. Two more bedrooms and a full bath are also on this floor. The dry, unfinished basement offers endless possibilities for additional living space. Immaculate, heated, plumbed, brilliantly illuminated 4 car detached garage is a showplace with flexibility for other uses. Direct access to walking & ski trails. Close proximity to town amenities. This picturesque property is not to be missed.
This exquisite home sits on 8.7 acres at the end of a tranquil cul de sac, offering views, privacy, and two serene ponds. Constructed in 2006, the craftsmanship and attention to detail are evident throughout. The large covered front porch leads to a grand entry foyer with high ceilings and large windows, connecting to the dining room and a spacious great room featuring a cathedral ceiling, a stone gas fireplace, and glass doors opening to a partially covered rear deck. The kitchen is a chef's dream with quartz countertops, walk-in pantry, Wolf double oven with six burners, and new 48" SubZero refrigerator. A breakfast nook overlooks the yard with stunning views. A private primary bedroom suite, laundry room, half bath, and direct access to an oversized two-car garage complete the main level. The second floor offers flexible spaces for bedrooms, offices, or hobbies - so much potential! The lower level is perfect for an auxiliary living space, featuring a family room with gas fireplace, a full kitchen, full bathroom, and a bonus room. Natural light fills the space with a sunny wall of windows and glass doors that open to a patio and fenced yard with raised garden beds. State-of-the-art systems include a roof-mounted solar array with a Tesla dual power wall battery backup system, providing emergency power and enabling net-zero energy costs. The property also boasts a 40 x 60 barn with a large attic for storage. Make this special place your home!
© 2024 Northern New England Real Estate Network, Inc. All rights reserved. This information is deemed reliable but not guaranteed. The data relating to real estate for sale on this web site comes in part from the IDX Program of NNEREN. Subject to errors, omissions, prior sale, change or withdrawal without notice.




