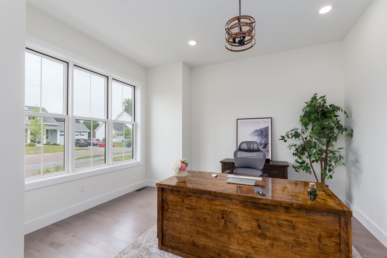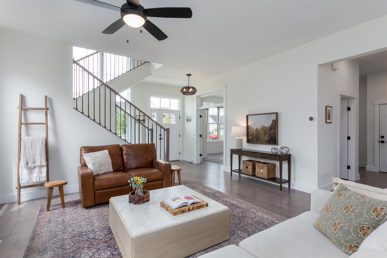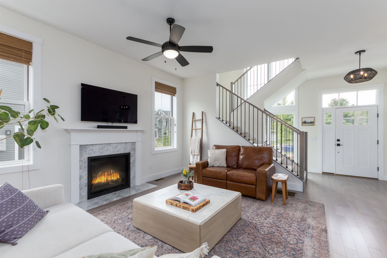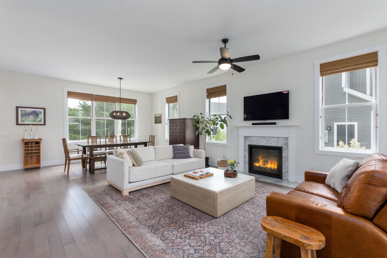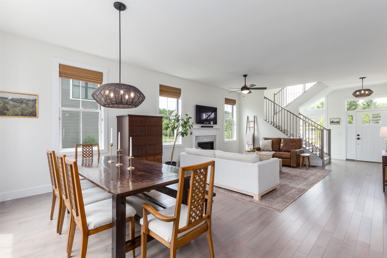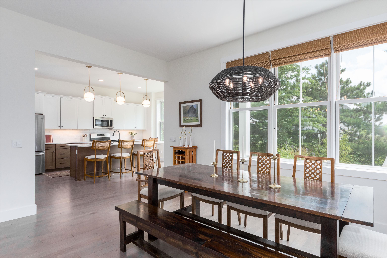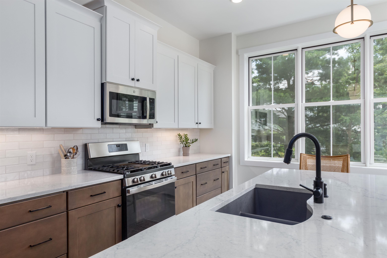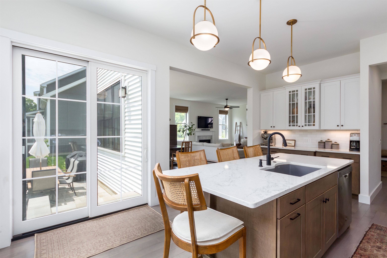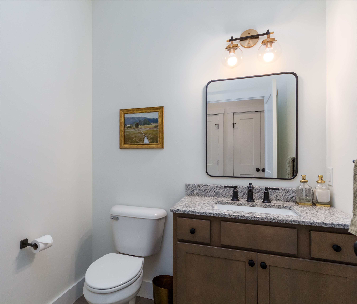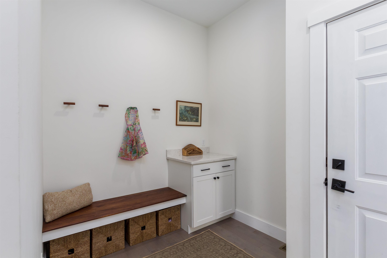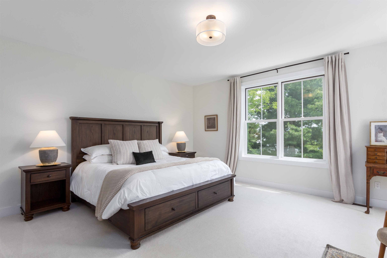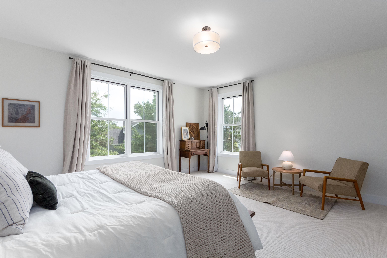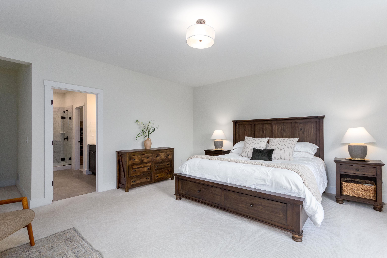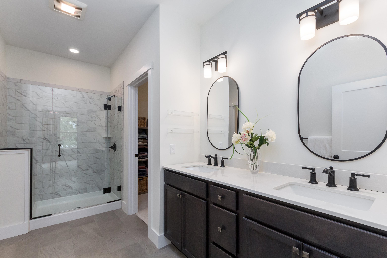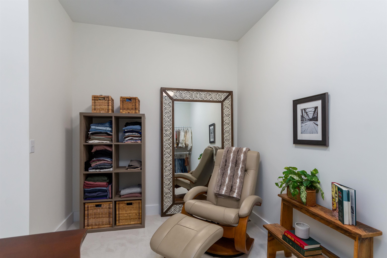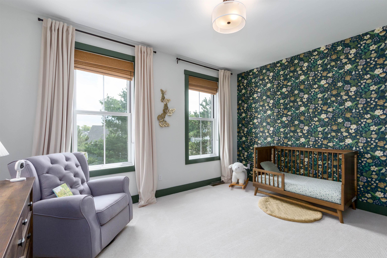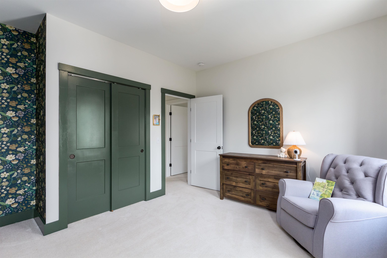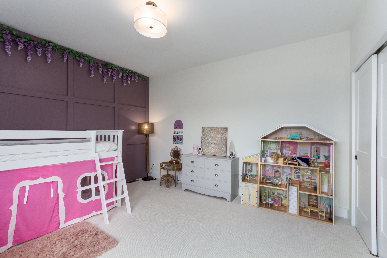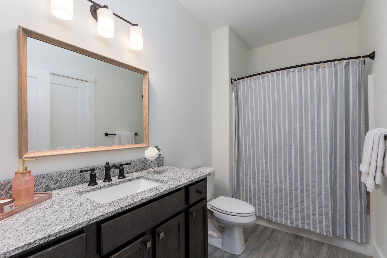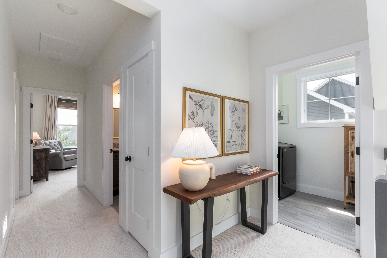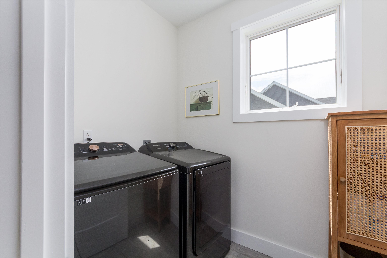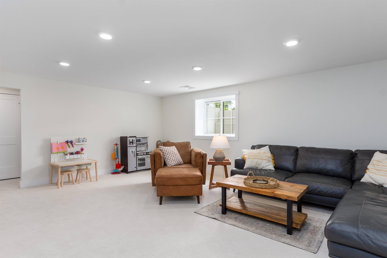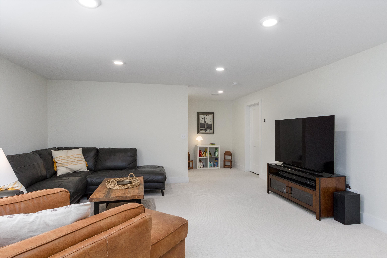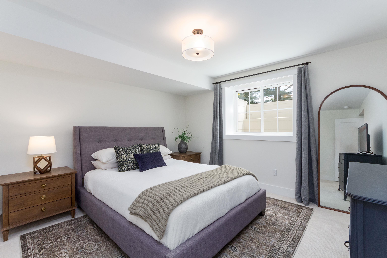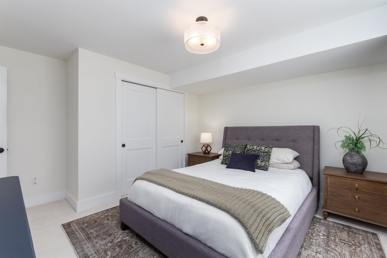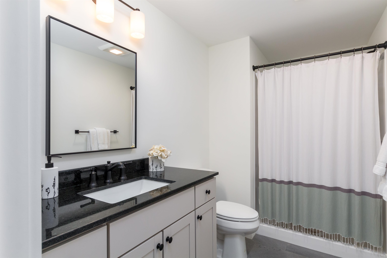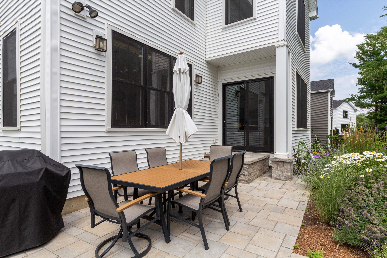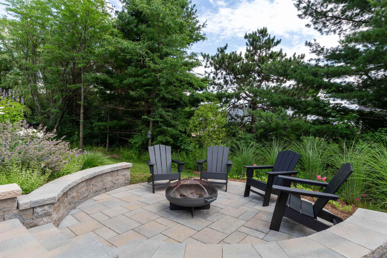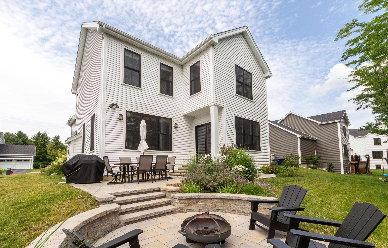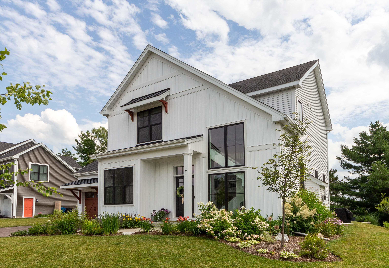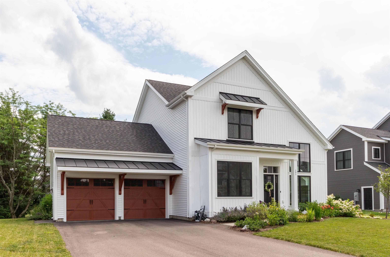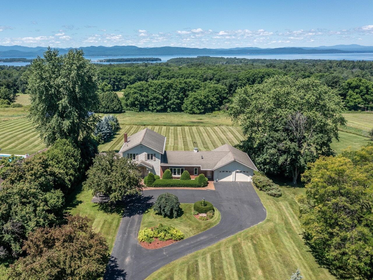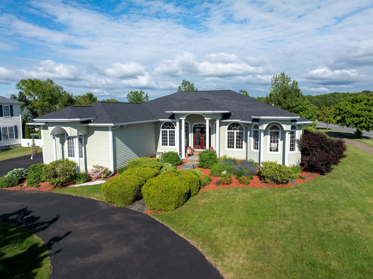1 of 40
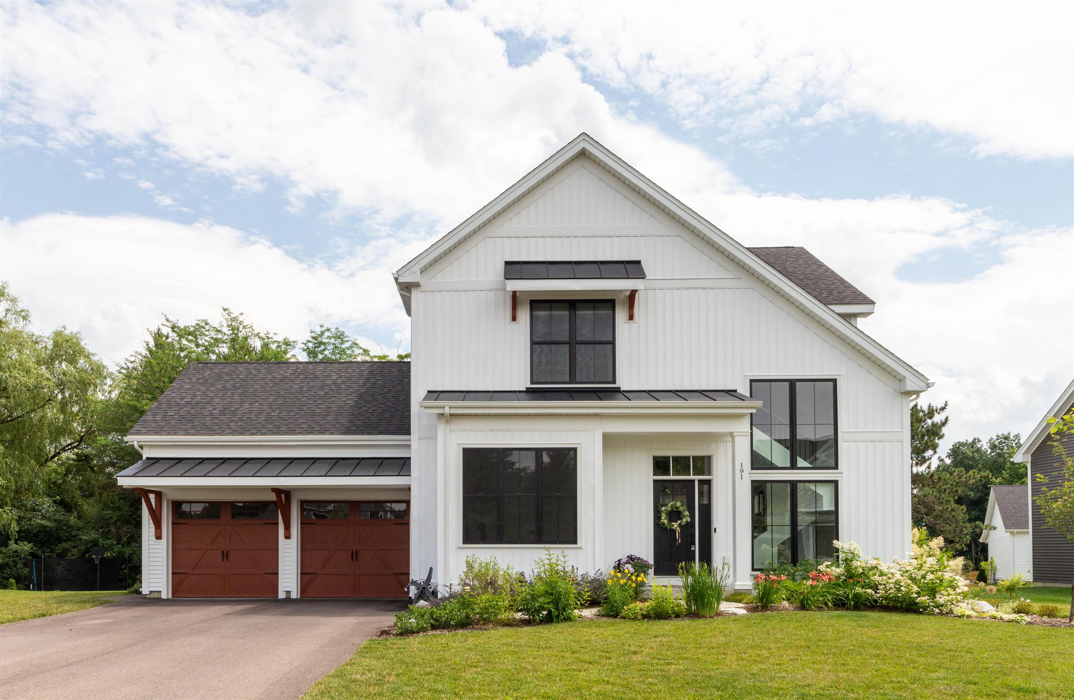
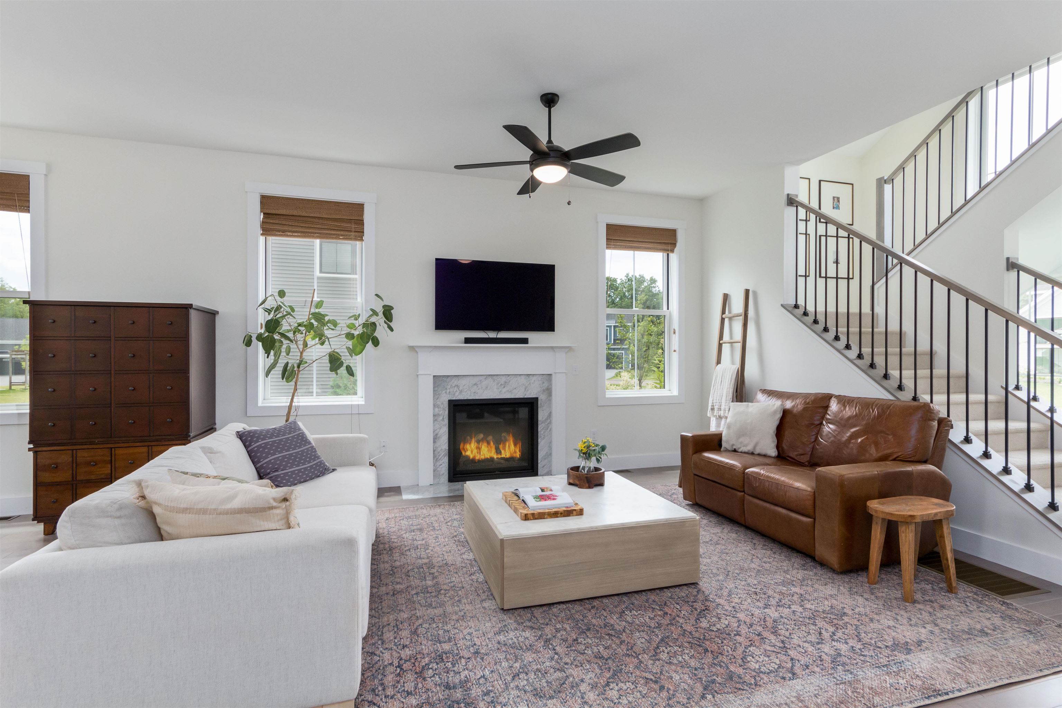

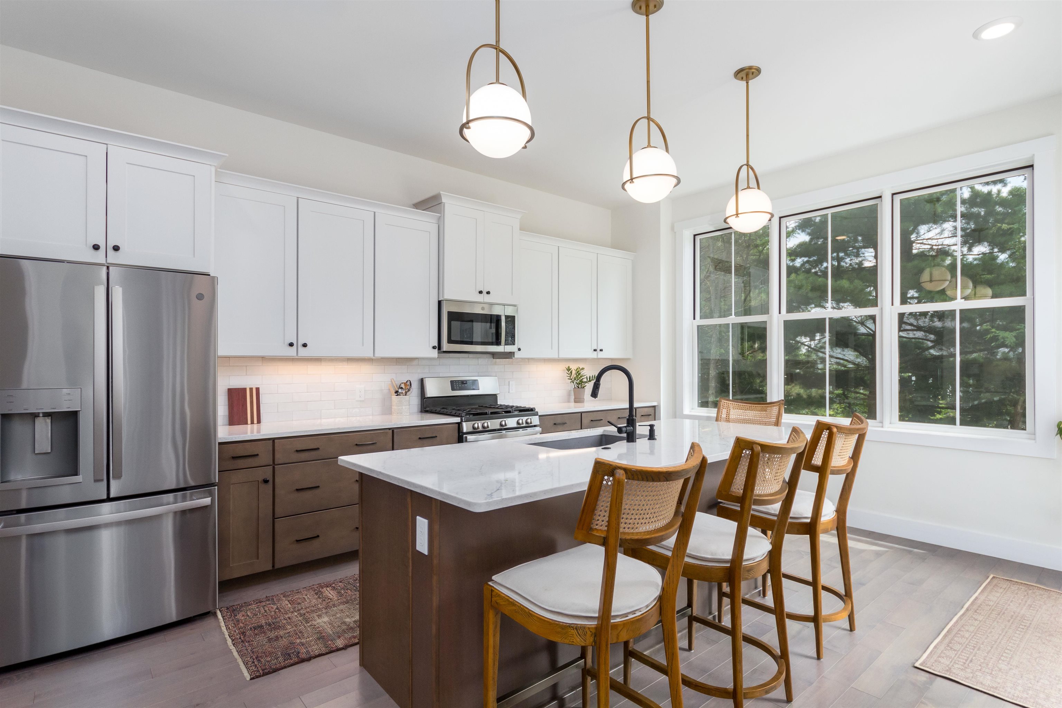
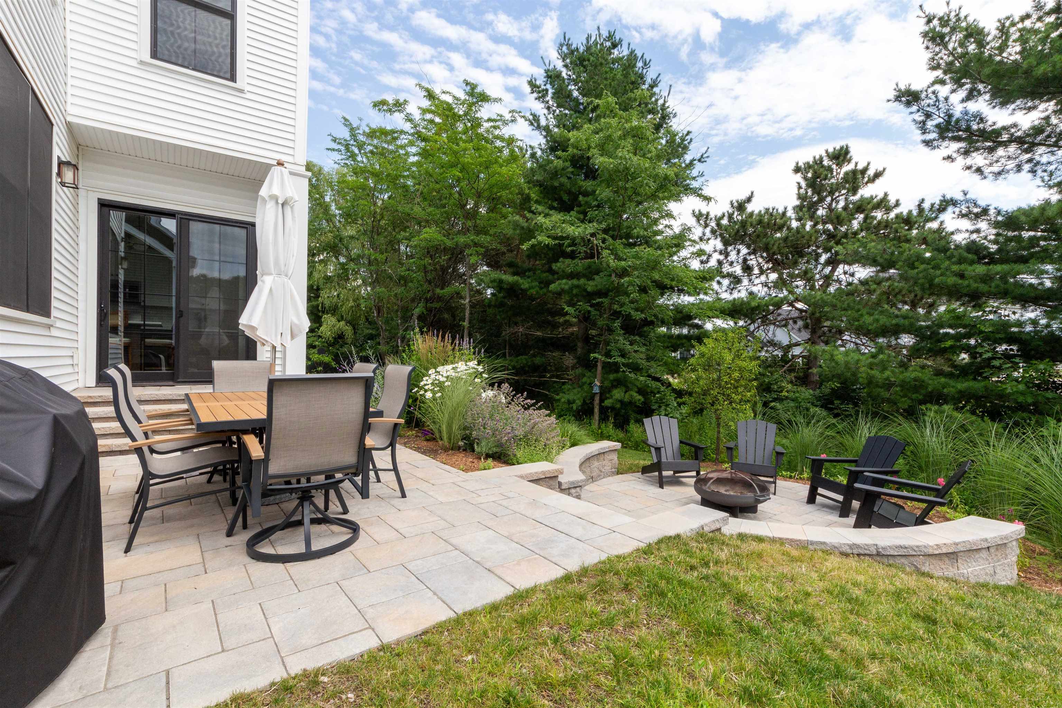
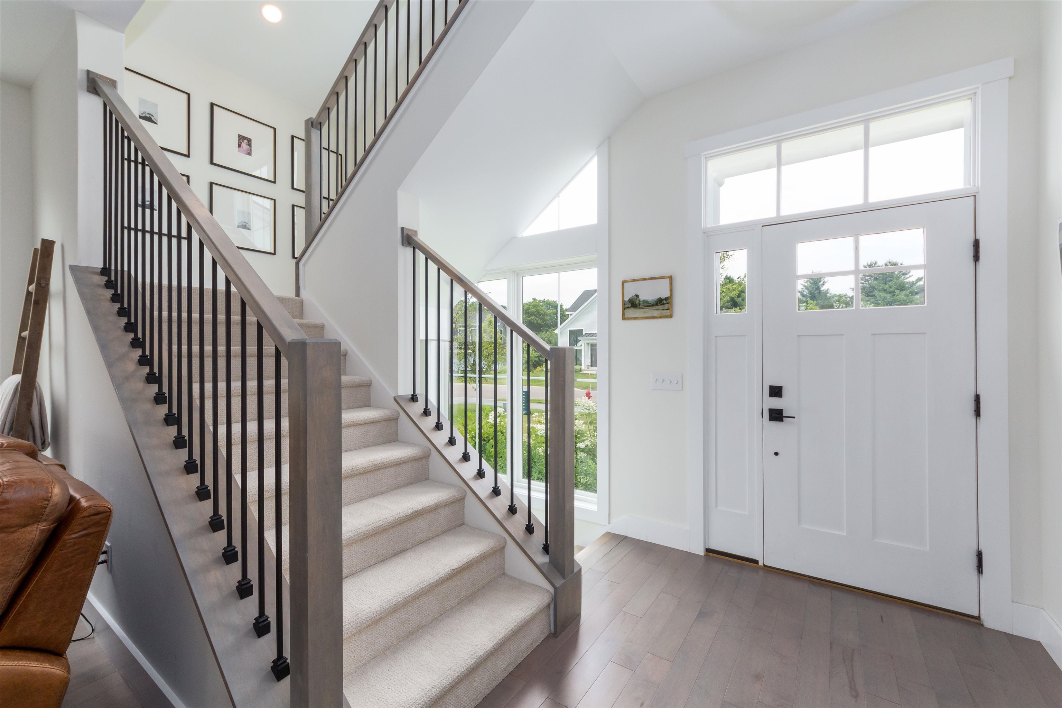
General Property Information
- Property Status:
- Active Under Contract
- Price:
- $950, 000
- Assessed:
- $0
- Assessed Year:
- County:
- VT-Chittenden
- Acres:
- 0.21
- Property Type:
- Single Family
- Year Built:
- 2022
- Agency/Brokerage:
- The Malley Group
KW Vermont - Bedrooms:
- 4
- Total Baths:
- 4
- Sq. Ft. (Total):
- 3385
- Tax Year:
- 2023
- Taxes:
- $11, 749
- Association Fees:
Fantastic newly built home in Kwiniaska Ridge, a newly established and beautifully landscaped neighborhood directly across from the stunning Kwiniaska Golf Club in Shelburne! Nestled in a tranquil, private section of the neighborhood, this 4-bedroom home is the epitome of luxury and comfort. The elegant two-tier stone patio is perfect for outdoor entertaining or peaceful relaxation. Inside, you'll find four spacious bedrooms and four well-appointed bathrooms including a primary suite with a private en suite bathroom. 10ft ceilings, large windows and an open concept main floor plan give this home a spacious yet inviting feel. You’ll love the custom kitchen with quartz countertops, a coffee or wine bar and large island. Many modern amenities include a welcoming office space with French doors, wired smart home capabilities, a Fantech fresh air filtration system and more. The finished basement includes a family room, bedroom and bath, ideal for guests or a private retreat. The expansive layout provides ample space for both everyday living and special occasions. Wonderfully located within 10-15 minutes of schools, shopping, dining, and Lake Champlain, take advantage of the many nearby trails and opportunities for outdoor fun & recreation. Don't miss your chance to be part of this exceptional community in the picturesque and highly desirable town of Shelburne!
Interior Features
- # Of Stories:
- 2
- Sq. Ft. (Total):
- 3385
- Sq. Ft. (Above Ground):
- 2675
- Sq. Ft. (Below Ground):
- 710
- Sq. Ft. Unfinished:
- 633
- Rooms:
- 7
- Bedrooms:
- 4
- Baths:
- 4
- Interior Desc:
- Kitchen Island, Living/Dining, Primary BR w/ BA, Walk-in Closet, Laundry - 2nd Floor
- Appliances Included:
- Dishwasher, Disposal, Dryer, Microwave, Refrigerator, Washer, Stove - Gas
- Flooring:
- Carpet, Tile, Wood
- Heating Cooling Fuel:
- Gas - Natural
- Water Heater:
- Basement Desc:
- Climate Controlled, Partially Finished, Stairs - Basement
Exterior Features
- Style of Residence:
- Colonial
- House Color:
- Time Share:
- No
- Resort:
- Exterior Desc:
- Exterior Details:
- Deck, Patio
- Amenities/Services:
- Land Desc.:
- Interior Lot, Landscaped
- Suitable Land Usage:
- Roof Desc.:
- Shingle
- Driveway Desc.:
- Paved
- Foundation Desc.:
- Concrete
- Sewer Desc.:
- Public
- Garage/Parking:
- Yes
- Garage Spaces:
- 2
- Road Frontage:
- 0
Other Information
- List Date:
- 2024-07-11
- Last Updated:
- 2024-07-15 18:43:09


