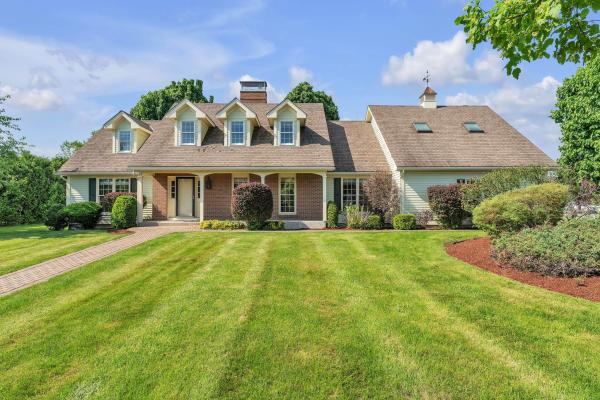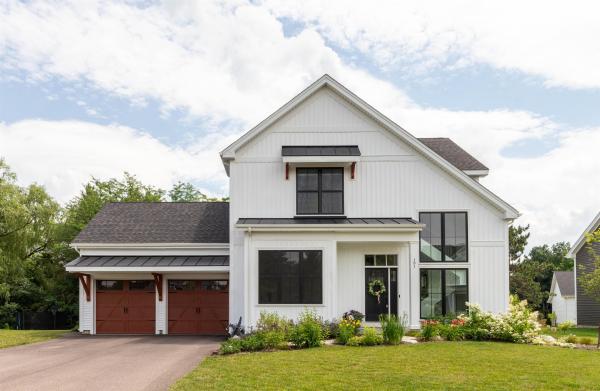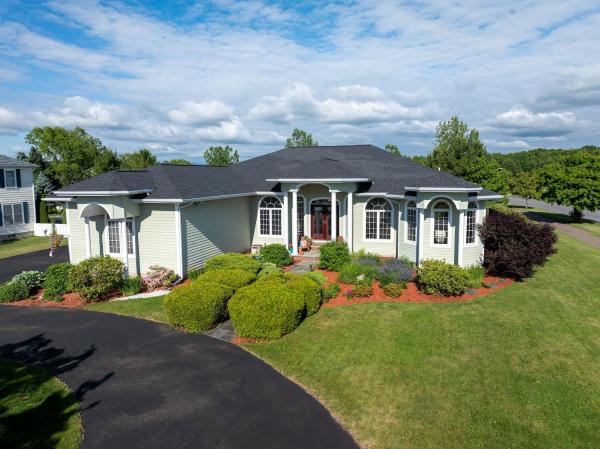Expansive executive style cape with handsome brick detail to welcome you in highly desirable neighborhood. First floor primary suite with ample closets, double vanity, large tub and shower. Hardwood floors throughout first floor and loads of natural light. Gracious dining room leads to elegant living room with wood fireplace. More living space to enjoy in family room centered around built-ins and gas fireplace, huge screened-in porch and patio. Inviting eat-in kitchen with granite counter tops, white cabinets and detailed backsplash. 3 car garage with storage. Three bedrooms share full tiled bath upstairs. Central air on first floor and central vacuum. Spacious bonus room for recreation, exercise, or guests with ¾ bath complete the second floor. Large unfinished basement allows for adding what your family needs for office, work out or hang out. One block from the Hubbard Park where you can walk or cross country ski on 60 acres of natural beauty. Or stroll to Overlook Park to enjoy sunsets and connect to Symanski park to play pickle ball or tennis or walk a dog. Jump on your bike to reach many neighborhoods and natural spaces. Central neighborhood, great schools, close to airport and amenities.
Dramatic seasonal lake and mountain views from numerous rooms (year-round with a bit of tree trimming), in this unique, custom designed, 5-bedroom home, located in South Burlington’s Orchard School district with an IRS approved in-home office. Perfect for a hybrid work arrangement or home business. Large and open eat-in kitchen with granite countertops to thrill any home chef. Sunken living room with wood burning fireplace for cozy comfort. Formal dining room with French doors and gorgeous built-ins, 3-season sunroom, oversized master suite with vaulted ceilings, double walk-in closets, en suite with tiled jet- tub and balcony presenting fabulous westerly lake and mountain views right from your bedroom. Plus, a partially finished basement with tons of storage and fun room with slate pool table. Plenty of room for everyone to stretch out and relax in their own space. Ceramic tiles in kitchen. The rest of the first floor is hardwood. Clean line design throughout. Great neighborhood. Check out the school system for yourselves! Attached, 2-car garage. Super convenient, 15-minutes to downtown Burlington and 5-minutes to I-89. Lunch in Montreal? Delayed showings begin on 5/4/24. Seller is a licensed real estate professional. Rugs will be professionally cleaned prior to closing. $300 credit for new microwave.
Fantastic newly built home in Kwiniaska Ridge, a newly established and beautifully landscaped neighborhood directly across from the stunning Kwiniaska Golf Club in Shelburne! Nestled in a tranquil, private section of the neighborhood, this 4-bedroom home is the epitome of luxury and comfort. The elegant two-tier stone patio is perfect for outdoor entertaining or peaceful relaxation. Inside, you'll find four spacious bedrooms and four well-appointed bathrooms including a primary suite with a private en suite bathroom. 10ft ceilings, large windows and an open concept main floor plan give this home a spacious yet inviting feel. You’ll love the custom kitchen with quartz countertops, a coffee or wine bar and large island. Many modern amenities include a welcoming office space with French doors, wired smart home capabilities, a Fantech fresh air filtration system and more. The finished basement includes a family room, bedroom and bath, ideal for guests or a private retreat. The expansive layout provides ample space for both everyday living and special occasions. Wonderfully located within 10-15 minutes of schools, shopping, dining, and Lake Champlain, take advantage of the many nearby trails and opportunities for outdoor fun & recreation. Don't miss your chance to be part of this exceptional community in the picturesque and highly desirable town of Shelburne!
You'll love all the luxurious updates in this meticulously maintained 4-bedroom, 4-bath home located in a coveted Shelburne Village neighborhood with access to the LaPlatte River. This sun-filled home offers a nice mix of formal and informal spaces, including the gas-fire-lit family room that opens to the large eat-in kitchen with breakfast bar - perfect for entertaining! There's formal dining and living rooms, a nice mudroom with walk-in pantry, and beautiful open staircase to the second floor. Most of the first floor, second floor hallway, and primary bedroom are adorned with beautiful birch floors. The second floor features a spacious primary suite with walk-in closet, second closet, and luxurious updated bathroom with large tiled shower, seamless glass surround, and custom double-sink vanity with gorgeous quartzite top. Three additional bedrooms upstairs along with an updated guest bathroom with a custom granite topped vanity. Beautifully finished basement with daylight windows featuring a craft area with cabinetry for storage and utility sink - could be a great kitchenette. There's also a 1/2 bath that's been plumbed for a future shower. Outside, enjoy the professionally manicured lawns and gardens with a sea of perennials to enjoy for years to come. Relax on the beautiful custom deck and patio. Wonderful location in Shelburne Village - close to restaurants, shops, and nature trails. Enjoy access to Shelburne Beach this summer!
This is a very rare and incredible opportunity to own an expansive piece of Vermont history while creating your own idyllic utopia. Located in the sought-after town of Shelburne and nestled a 1/2 mile off a main paved road, take a step back in time with this vintage, 1909, six-bedroom, two-bath farmhouse on approximately 150 acres of conserved land bordering Shelburne Pond Natural Area. It exudes old-world charm with timeless original woodwork, built-ins, and endless potential for renovation. Electrical has been upgraded. Currently a working farm, this property offers the freedom to raise livestock like chickens, sheep, goats, pigs, llamas, horses, dairy or beef cows, harvest hay, become a beekeeper, or grow your own vegetables. It includes an expansive red barn that is ideal for horses, cows, or barn dances, and a huge equipment shed perfect for storing large farm equipment, bales of hay, cars, boats, RVs, and more. Imagine building a new home or creating a compound on this beautiful preserved land. Two ponds and a pollinator's paradise convey with the sale! Property is being sold as-is.
Welcome to Pinnacle at Spear, South Burlington’s premier neighborhood. This move in ready custom built one level contemporary offers easy living with 3 bedrooms,3 baths in an open floor plan. Offering tray ceilings just under 10 feet with oversized casement windows allowing maximum sunshine. The corner lot abuts wetlands and conserved lands to the East. You will enjoy the eastern mountain views and western peaks of Lake Champlain and the ADK mountains. This home is meticulously cared for by current owner inside and out, it has a new roof, new deck, new furnace, new hot water heater, new washer & dryer. As you enter the foyer & dining room you will notice the elegant 18x18 black granite flooring. The large sunroom at the back of the house is perfect for morning coffee and enjoying the natural habitat of the conserved land and the views. Walkout to the deck and fence in the back yard to entertain. You will love cooking in the open kitchen which has 42inch white cabinets and 16x16 white ceramic tiles. Your spacious primary suite is on the south side of the house for maximum sunshine & privacy. Two additional bedrooms and full bath on other side of the house. Overall, a super convenient layout on one level. A full lower level is ready to be finished. Work from your home in the lovely office with peak views of Lake Champlain. The location is ideal for getting to lake , biking into UVM/ UVMMC (only 4 miles), airport or schools. Walking trails, biking just around the corner.
© 2024 Northern New England Real Estate Network, Inc. All rights reserved. This information is deemed reliable but not guaranteed. The data relating to real estate for sale on this web site comes in part from the IDX Program of NNEREN. Subject to errors, omissions, prior sale, change or withdrawal without notice.








