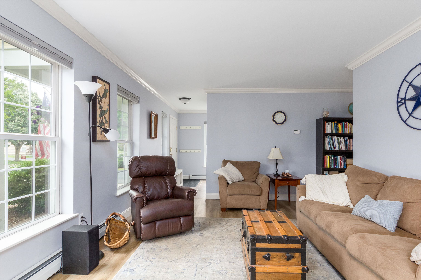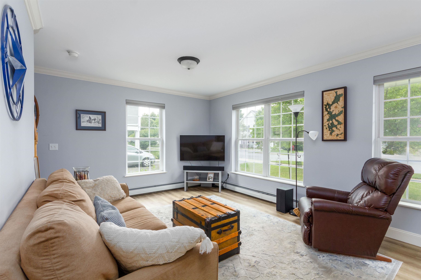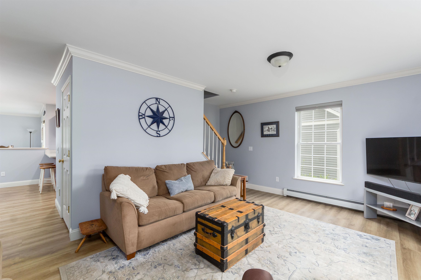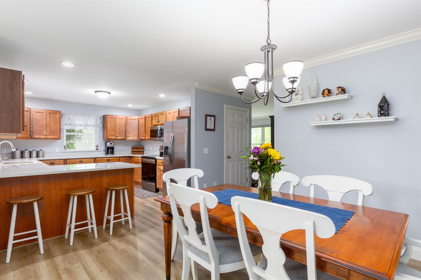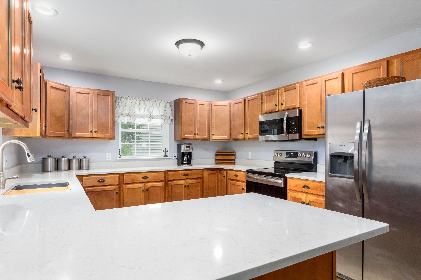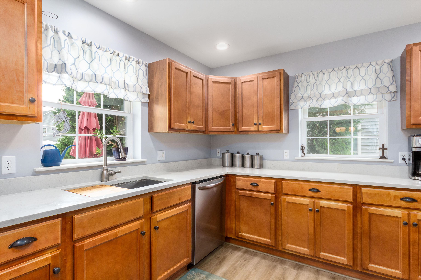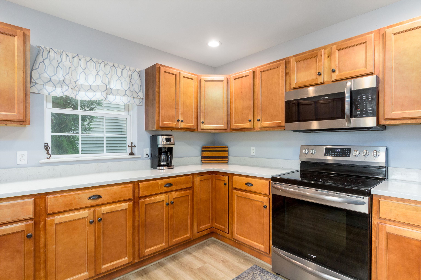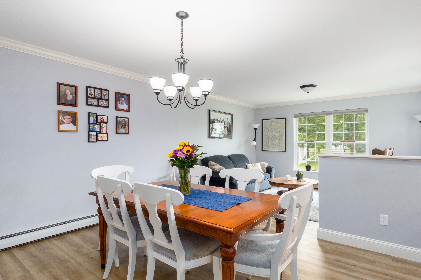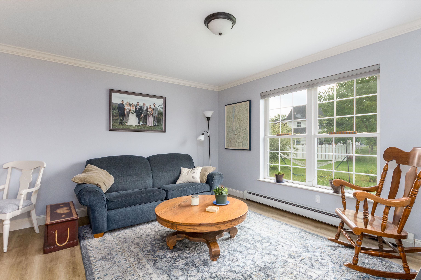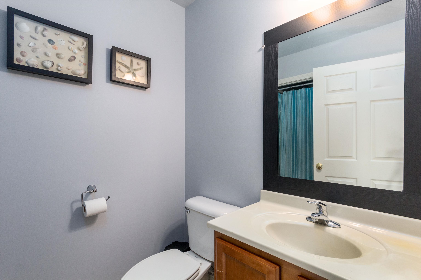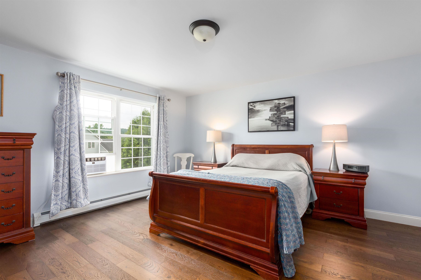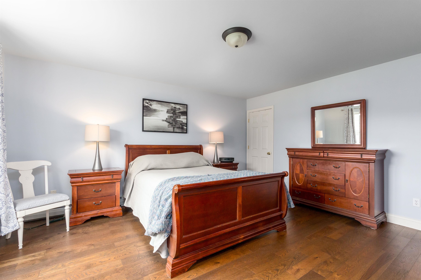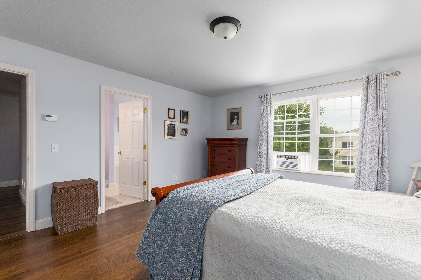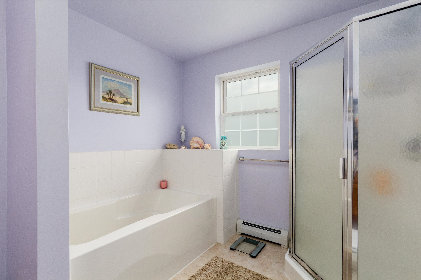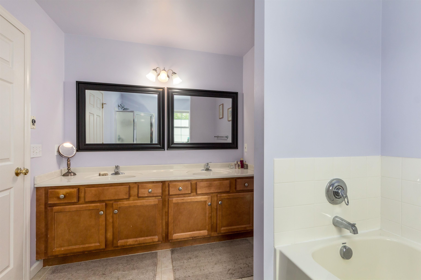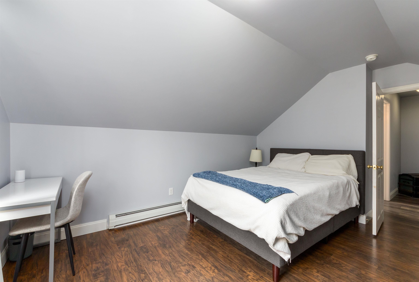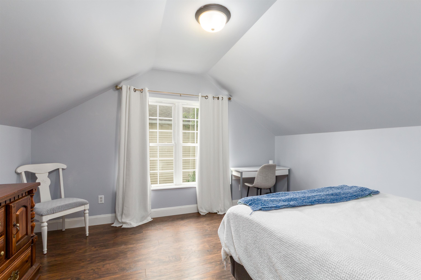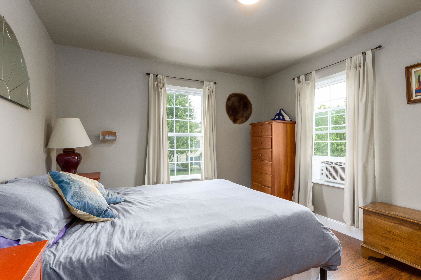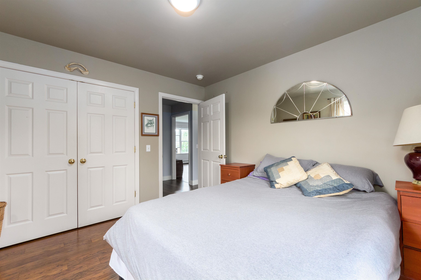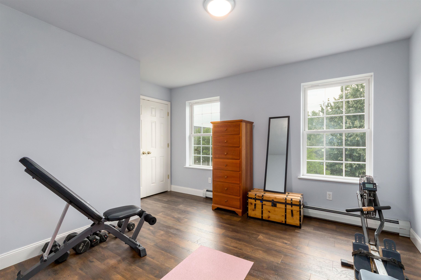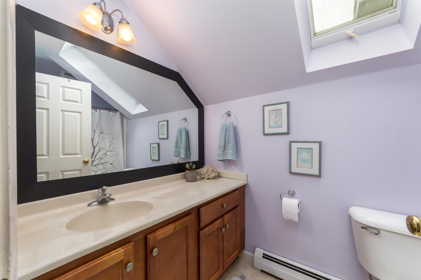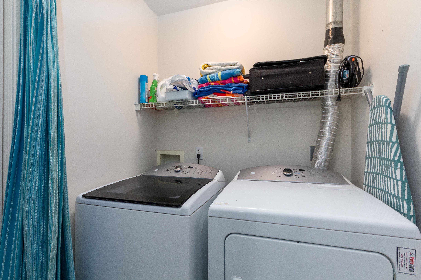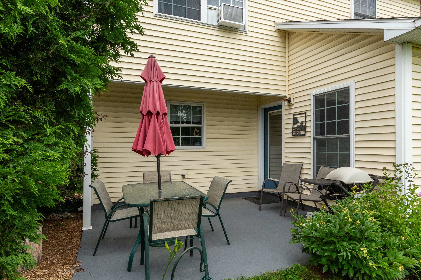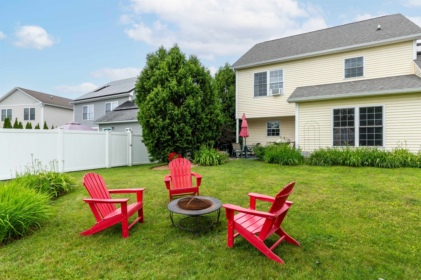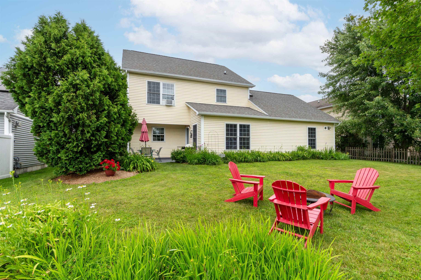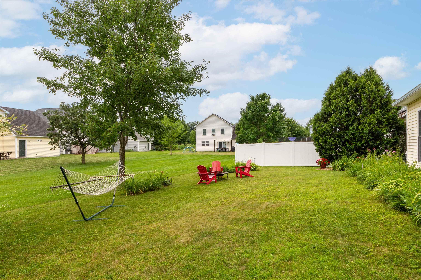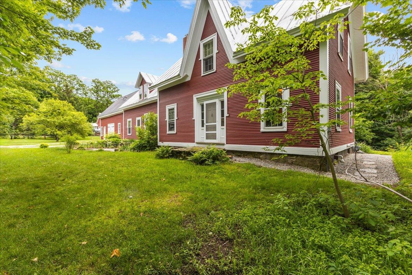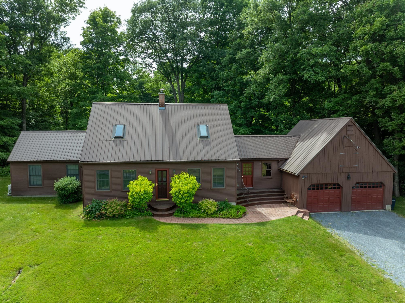1 of 32
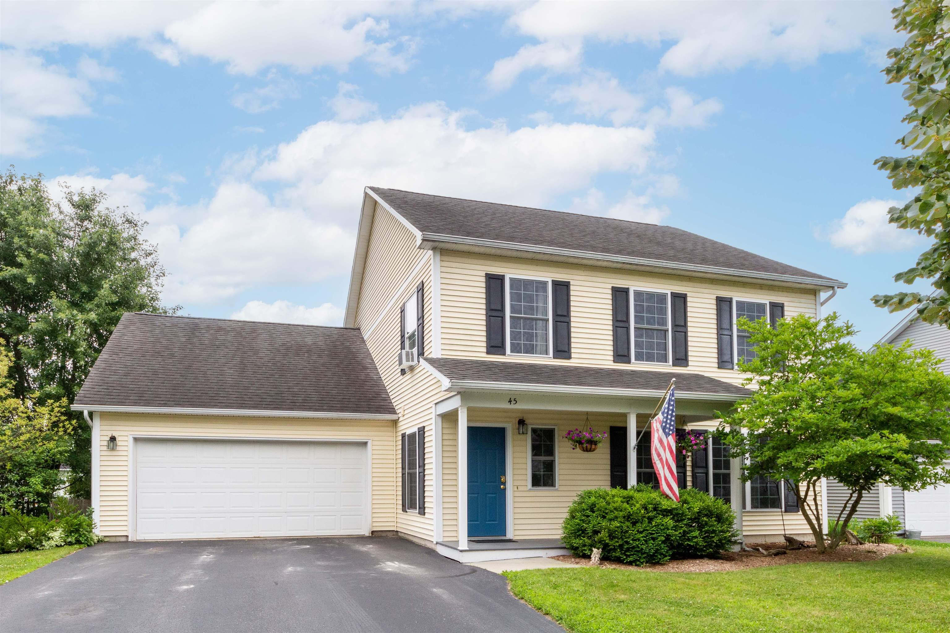
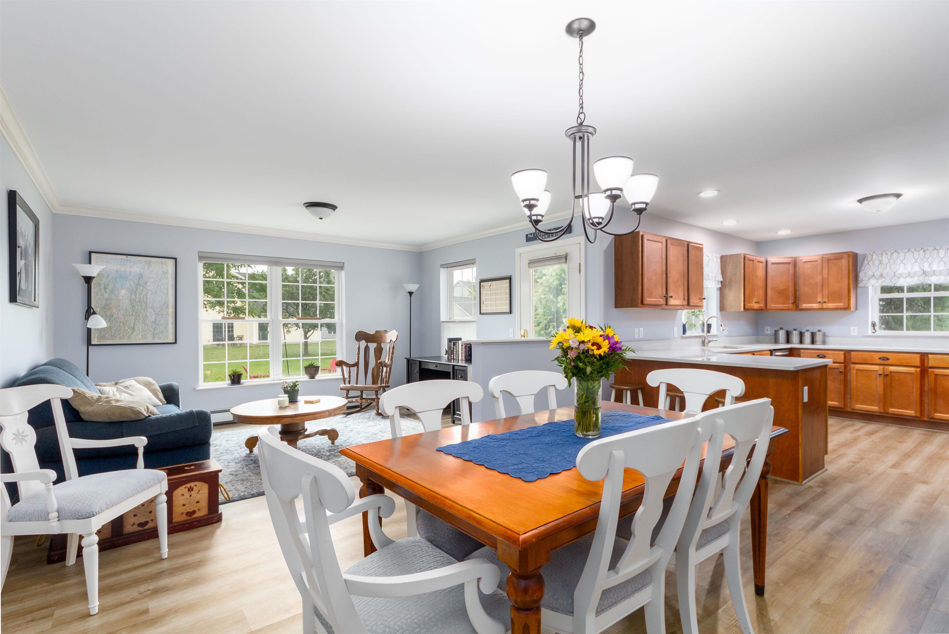
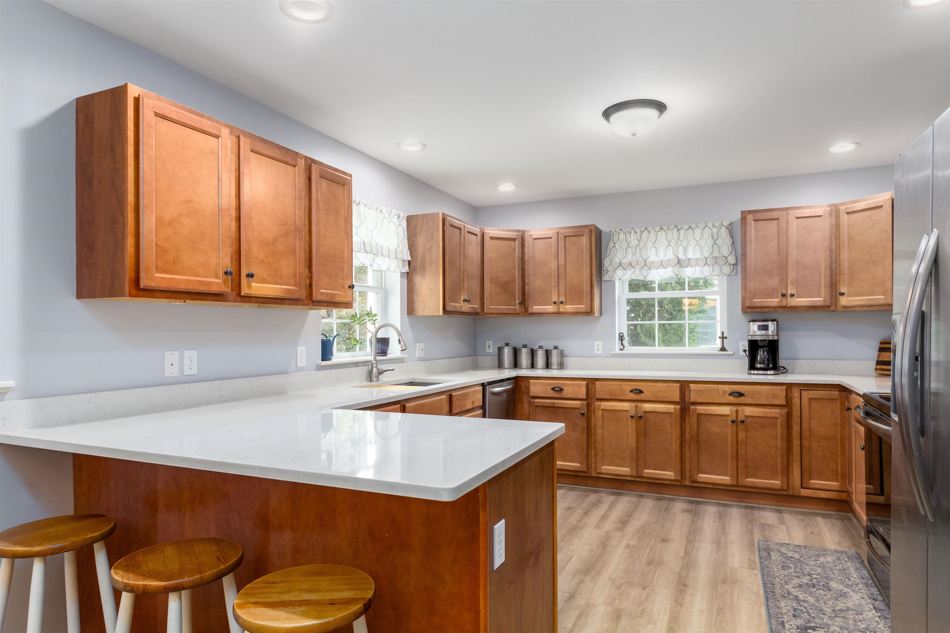
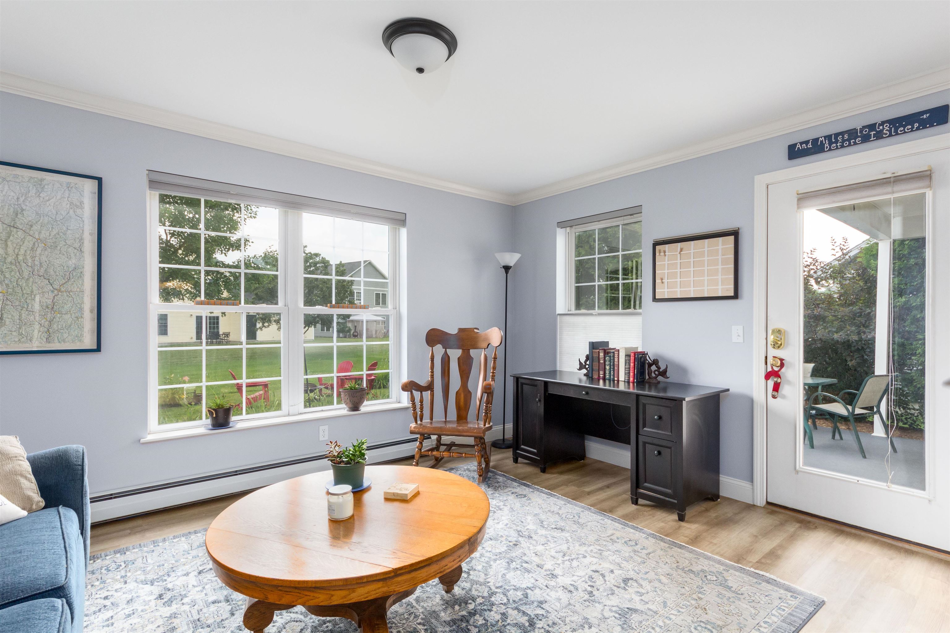
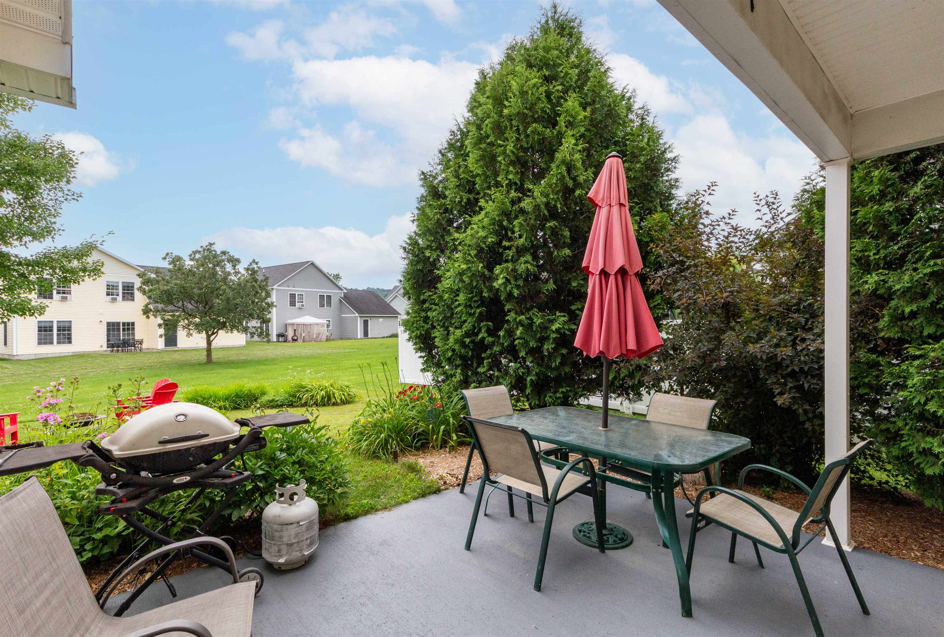
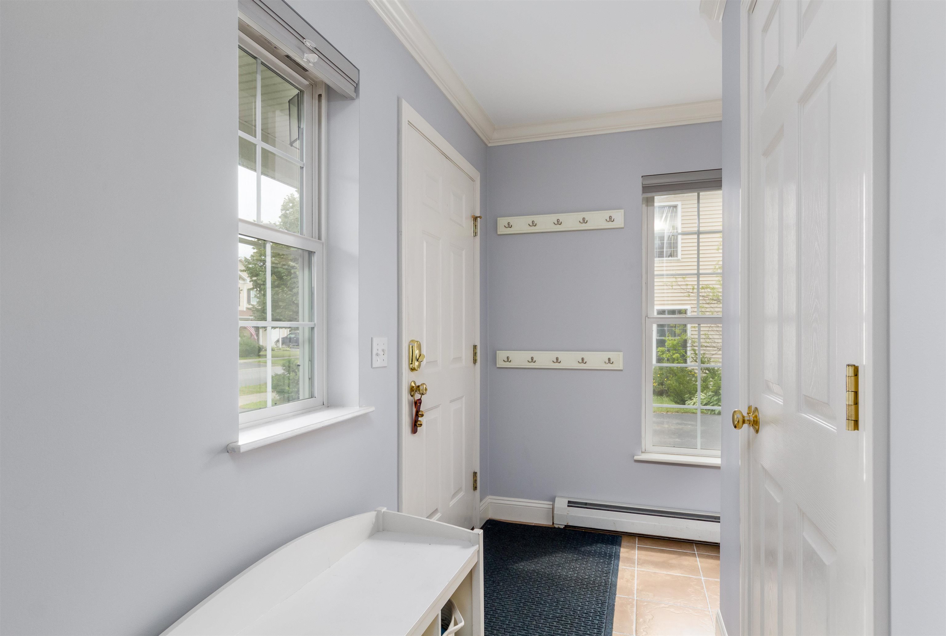
General Property Information
- Property Status:
- Pending
- Price:
- $595, 000
- Assessed:
- $0
- Assessed Year:
- County:
- VT-Chittenden
- Acres:
- 0.14
- Property Type:
- Single Family
- Year Built:
- 2006
- Agency/Brokerage:
- The Malley Group
KW Vermont - Bedrooms:
- 4
- Total Baths:
- 3
- Sq. Ft. (Total):
- 2140
- Tax Year:
- 2023
- Taxes:
- $7, 275
- Association Fees:
Take advantage of this rare opportunity to own a home in this sought after Hinesburg neighborhood! Enter this 4 bedroom Colonial to find a convenient mudroom with a closet and hooks for all of your seasonal gear. Straight ahead, the cozy living room provides a comfortable spot to relax after a long day. You’ll love the open concept kitchen and dining area with a connecting family room just beyond - the perfect set up for entertaining and family time. The spacious kitchen includes quartz countertops, maple cabinetry, stainless steel appliances and a peninsula with counter seating space. Durable COREtec flooring flows throughout the main level, with Pergo Max flooring and engineered hardwood on the second level. There are 4 bedrooms and 2 full bathrooms on the second level including a wonderful primary suite with an en suite full bathroom that has double vanities, a standing shower and separate soaking tub. Outside, relax on your south-facing back patio or covered front porch and enjoy your peaceful surroundings. There’s plenty of room for gardening, a fire pit and more! Great location in Hinesburg Village, close to schools, shopping, dining, and trails for walking and biking!
Interior Features
- # Of Stories:
- 2
- Sq. Ft. (Total):
- 2140
- Sq. Ft. (Above Ground):
- 2140
- Sq. Ft. (Below Ground):
- 0
- Sq. Ft. Unfinished:
- 0
- Rooms:
- 8
- Bedrooms:
- 4
- Baths:
- 3
- Interior Desc:
- Central Vacuum, Dining Area, Kitchen/Dining, Kitchen/Family, Primary BR w/ BA, Natural Light, Laundry - 1st Floor
- Appliances Included:
- Dishwasher, Dryer, Microwave, Refrigerator, Washer, Stove - Electric, Water Heater - Tank
- Flooring:
- Hardwood, Other
- Heating Cooling Fuel:
- Gas - Natural
- Water Heater:
- Basement Desc:
Exterior Features
- Style of Residence:
- Colonial
- House Color:
- Time Share:
- No
- Resort:
- Exterior Desc:
- Exterior Details:
- Garden Space, Patio, Porch - Covered
- Amenities/Services:
- Land Desc.:
- Level, Sidewalks, Subdivision, Trail/Near Trail
- Suitable Land Usage:
- Roof Desc.:
- Shingle - Asphalt
- Driveway Desc.:
- Paved
- Foundation Desc.:
- Concrete, Slab - Concrete
- Sewer Desc.:
- Public
- Garage/Parking:
- Yes
- Garage Spaces:
- 2
- Road Frontage:
- 0
Other Information
- List Date:
- 2024-07-11
- Last Updated:
- 2024-07-16 13:02:46


