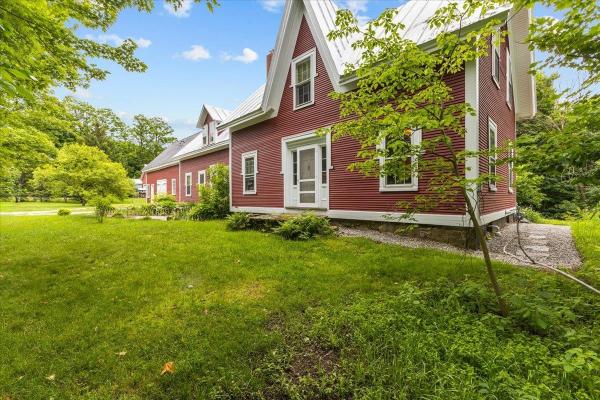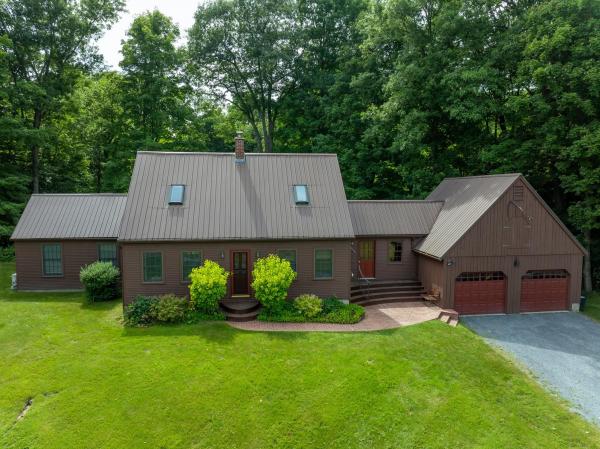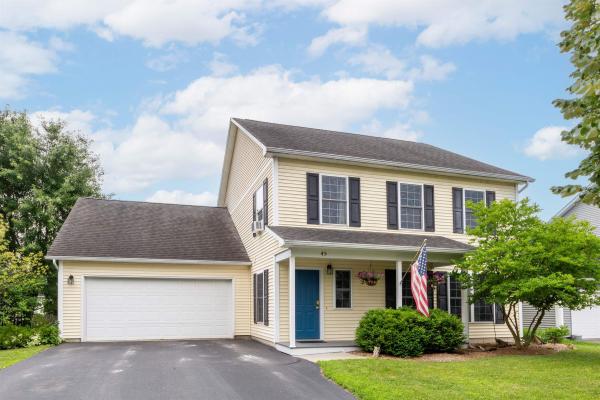This is a wonderful opportunity to build in a well-planned, desirable neighborhood with 31 acres of prime common land with room to roam and unparallel views! Convenient location to schools, shopping & interstate. All initial homework is complete with this customized, “to be built”, turnkey package. Enjoy the experience of choosing colors & interiors that suit your taste. Come build with an experienced, quality builder on this amazing property and enjoy all that the Hinesburg area has to offer. This plan features an open concept layout, 9' ceilings, with large Great room. Standard features include 42" cabinets w/easy glide drawers/doors, granite tops, SS appliances, gas fireplace, option for tiled shower w/ glass, energy efficient, solar ready, and maintenance free exterior. The second floor includes an expansive master suite with large walk-in closet, dual vanity sinks, and convenient laundry area for the family. This flexible floor plan features 3 bedrooms (with sizable closets).This location is perfect---Beautiful country setting, yet close to everything! Easy drive to nearby schools, Williston, Burlington, Richmond & Shelburne- all less than 15 minutes. Do not miss this ideal opportunity! Come walk the lot w/ the builder so you can envision your new home setting with amazing views of the Adirondacks! Seller is a licensed realtor.
Welcome home! This home is the perfect blend of traditional rustic Vermont farmhouse and modern updates. As you arrive at the home, notice the many different perenial plantings and new fruit trees that frame the beauty of the home itself. Entering the home you will first encounter that ever essential mudroom inviting you into the modern country kitchen. The Sellers have been able to preserve the history of the home, and accent it with modern touches of stainless steel appliances and granite countertops. Heading to the main living space you will find a wonderful entertainment opportunity from the formal living and dining rooms through the office/study. This space is open and has a great flow to the layout. This home does have a first floor laundry room with 3/4 shower as well as a bedroom with another 3/4 bath that has been used as an in-law suite. This area does have a private entrance from the attached barn as well. Heading to the upper level you will find quite simply your private living space. This level features 3 bedrooms in addition to a brand new primary suite. The primary bedroom features incredible natural woodwork and a private bath with tiled shower and glass door. There is a second full bath on this level as well. The attached barn gives you plenty of storage opportunity in addition to the full unfinished basement. If you still need room, there is a newer garden shed in the back yard. A few minutes walk to CVU, breweries and restaurants! Come see this one today!
With a fresh coat of paint, a dash of physical labor, and your vision, this house has the potential to transform into your perfect home. As you roll up your sleeves and tackle the physical work, from refinishing floors to updating fixtures, you breathe new life into every corner, infusing the home with a sense of pride and accomplishment. And with a clear vision guiding your renovations, every decision becomes an opportunity to mold the space to reflect your unique tastes and preferences. Whether you're envisioning an open-concept layout, a cozy reading nook by the fireplace, or a gourmet kitchen that inspires culinary creativity, the possibilities are endless. With paint, physical work, and vision as your tools, this house is poised to undergo a remarkable transformation, becoming not just a dwelling, but a true reflection of your dreams and aspirations. Moreover, the proximity to CVU and Hinesburg village adds to the allure of this property, offering easy access to schools, shops, and restaurants. The convenience of being just 20 minutes from Burlington, the UVM Medical Center, and Burlington International Airport is an added bonus.
Imagine driving home through a cozy small town to the inviting country setting at Window Lane with views of fields, wooded area with 4.7 acres of land. The curb side appeal will leave you speechless with nicely landscaped yard well maintained home that's close to many natural amenities such as hiking, boating, and other recreational activities. Spacious breezeway entry will plenty of space to store wood for the winter. The kitchen is amazing with granite countertop, stainless steel appliances, copious counter and cabinet space with a first-floor half bath, laundry area, and bedroom. The open floor concept for the dining room, living room and family room area are impressive features of the home. Cozy in the winter with the comfort of a Hearthstone woodstove and cool in the summer with the Mini split system. The vaulted ceiling with exposed beams adds a nice touch. Beautiful sunroom with natural lighting, invites all those who enter. Many hours of enjoyment watching nature awaits with doors that lead out to an impressive stamped concrete patio on the backside of the home. Upstairs are two spacious bedrooms on either side with a bathroom in the middle. Plenty of storage space in the two-bay garage with incredible storage loft above for all your storage needs. Short drive to Lantman's Market, CVU High School, Community School, Camel's Hump, Cedar Knoll Country Club, Lake Iroquois & Bolton Ski Resort. The seller has performed many inspections for buyer confidences and confidence.
Take advantage of this rare opportunity to own a home in this sought after Hinesburg neighborhood! Enter this 4 bedroom Colonial to find a convenient mudroom with a closet and hooks for all of your seasonal gear. Straight ahead, the cozy living room provides a comfortable spot to relax after a long day. You’ll love the open concept kitchen and dining area with a connecting family room just beyond - the perfect set up for entertaining and family time. The spacious kitchen includes quartz countertops, maple cabinetry, stainless steel appliances and a peninsula with counter seating space. Durable COREtec flooring flows throughout the main level, with Pergo Max flooring and engineered hardwood on the second level. There are 4 bedrooms and 2 full bathrooms on the second level including a wonderful primary suite with an en suite full bathroom that has double vanities, a standing shower and separate soaking tub. Outside, relax on your south-facing back patio or covered front porch and enjoy your peaceful surroundings. There’s plenty of room for gardening, a fire pit and more! Great location in Hinesburg Village, close to schools, shopping, dining, and trails for walking and biking!
© 2024 Northern New England Real Estate Network, Inc. All rights reserved. This information is deemed reliable but not guaranteed. The data relating to real estate for sale on this web site comes in part from the IDX Program of NNEREN. Subject to errors, omissions, prior sale, change or withdrawal without notice.







