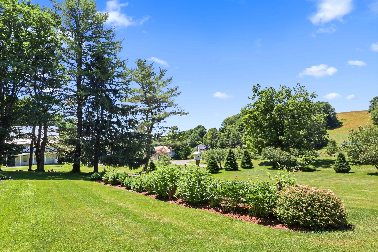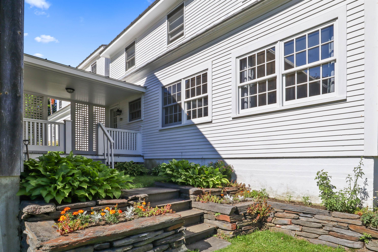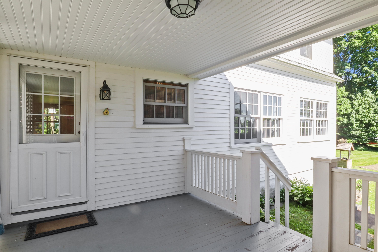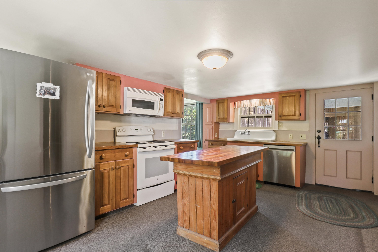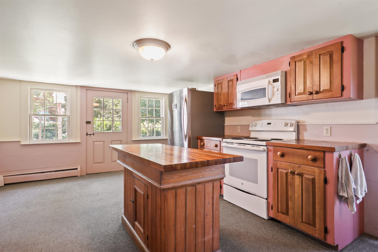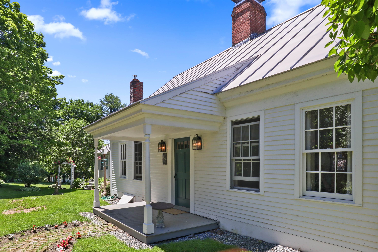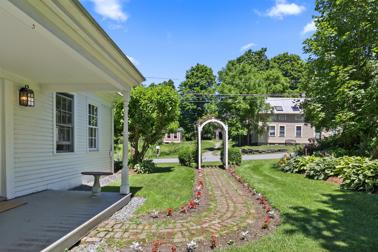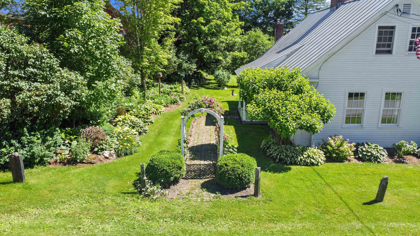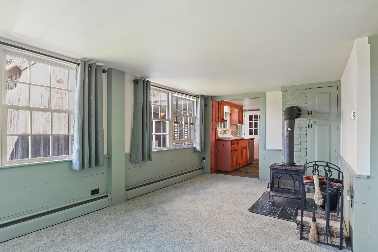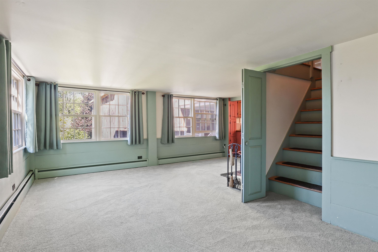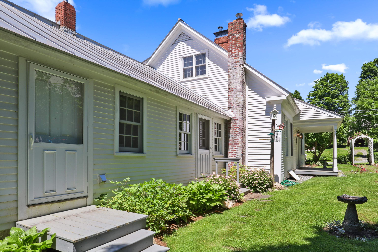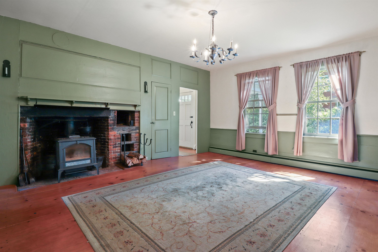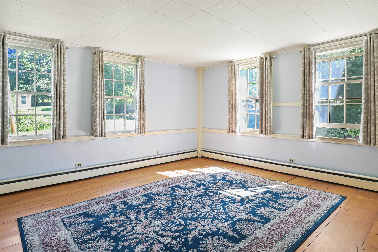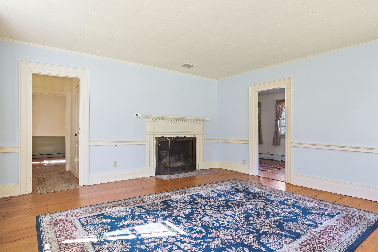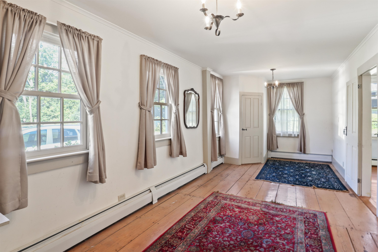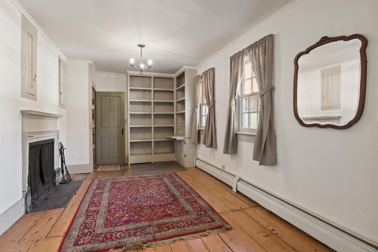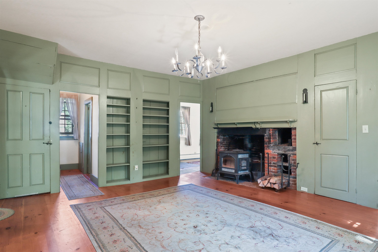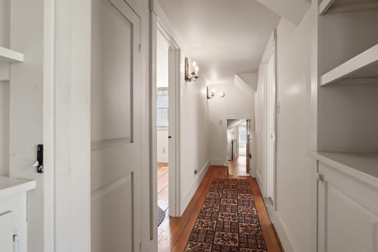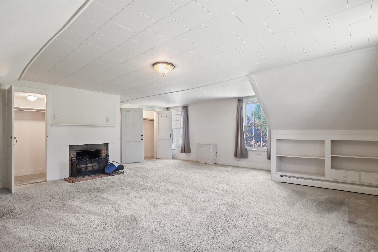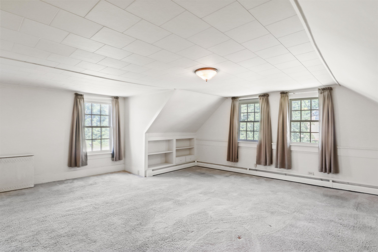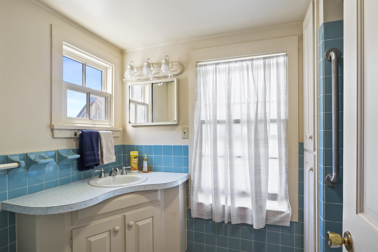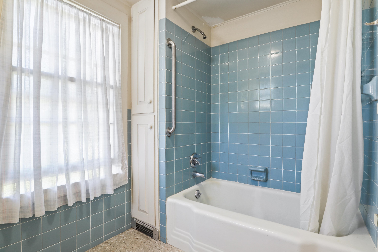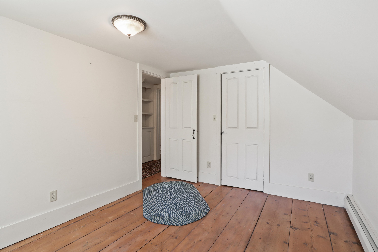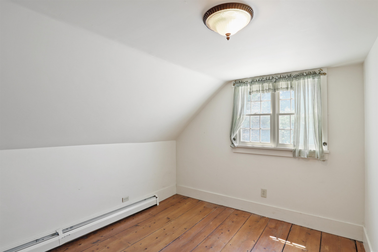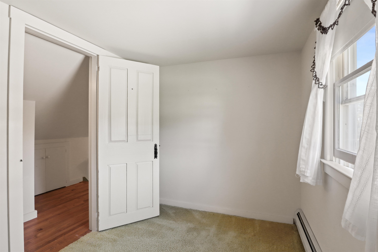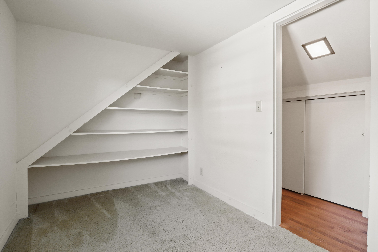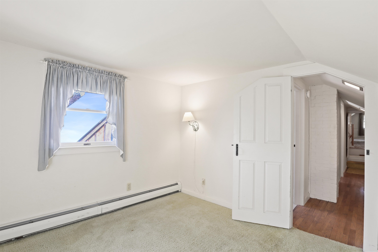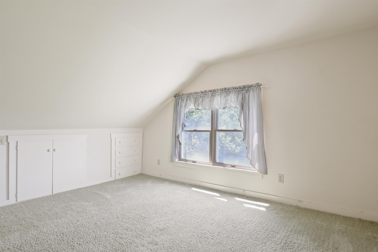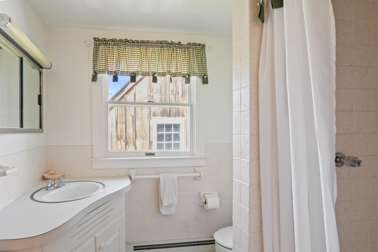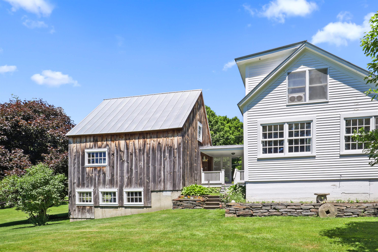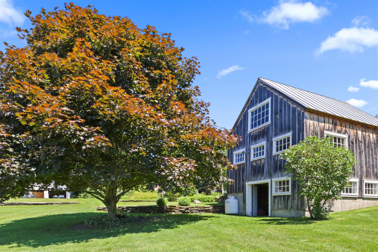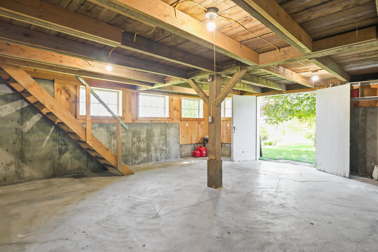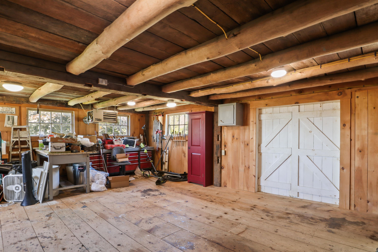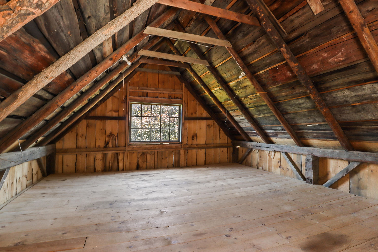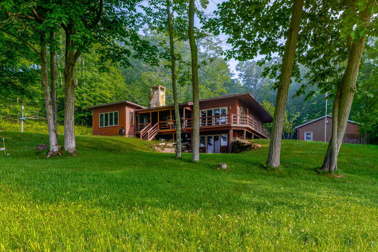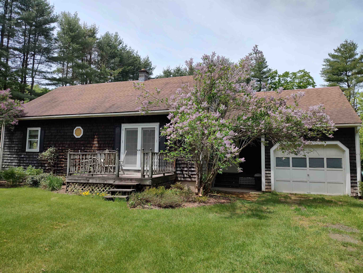1 of 40

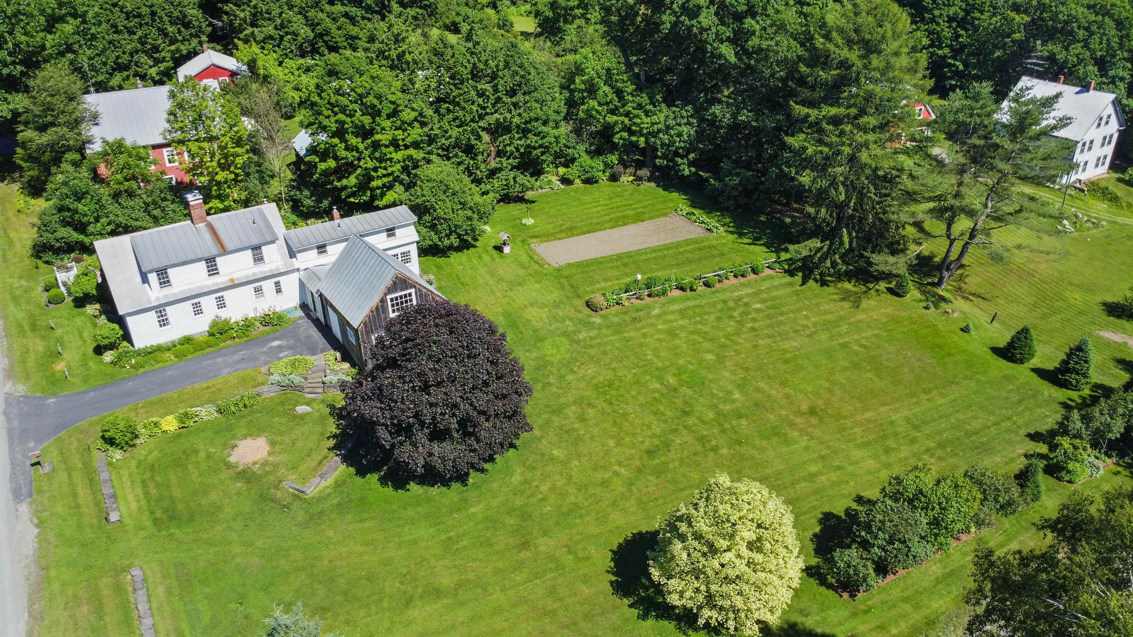
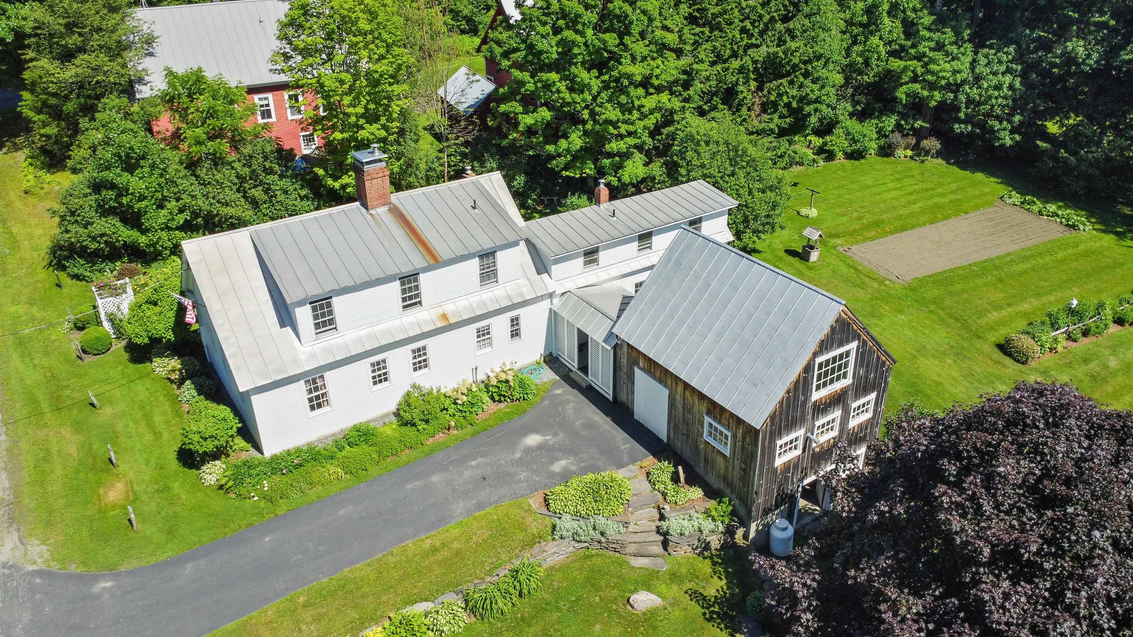
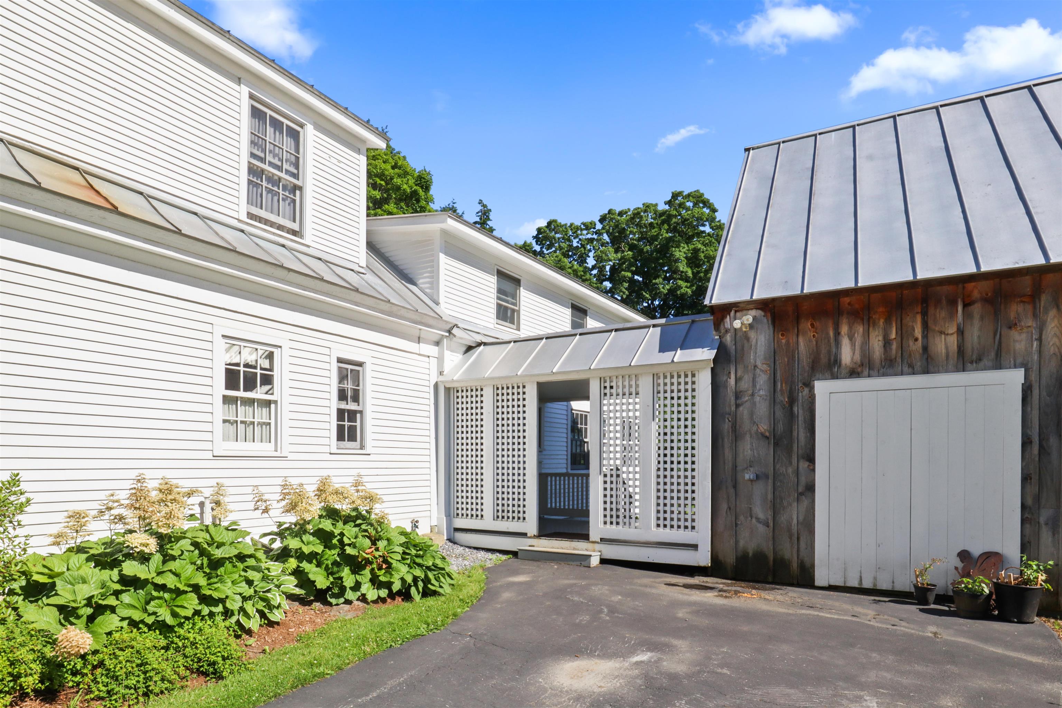
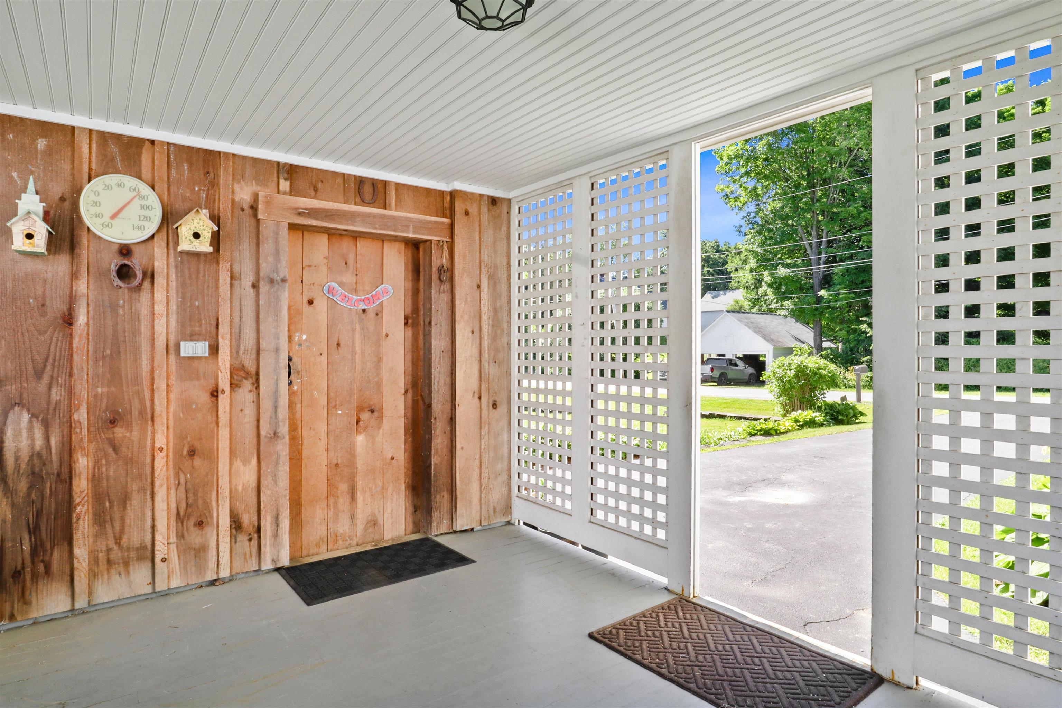
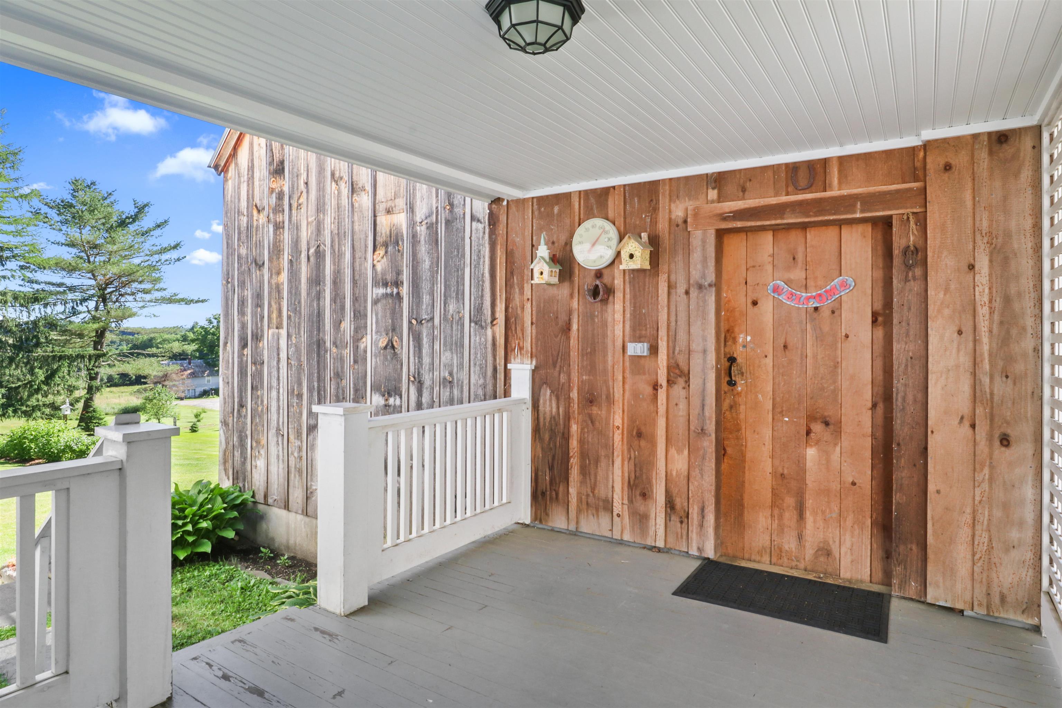
General Property Information
- Property Status:
- Active Under Contract
- Price:
- $459, 000
- Assessed:
- $0
- Assessed Year:
- County:
- VT-Orange
- Acres:
- 0.96
- Property Type:
- Single Family
- Year Built:
- 1825
- Agency/Brokerage:
- Rachel Arsenault
Williamson Group Sothebys Intl. Realty - Bedrooms:
- 4
- Total Baths:
- 3
- Sq. Ft. (Total):
- 3012
- Tax Year:
- 2024
- Taxes:
- $6, 120
- Association Fees:
An incredible opportunity to own a meticulously maintained antique cape home that has been lovingly cared for by the same owner for over 25 years. Gorgeous perennial gardens and hand-built stone walls encircle the exterior of the home and attached barn. The barn was restored and offers an insulated, heated workshop on the main level; lawnmower, car or other storage on the lowest level, and an open space just waiting for a new owner's inspiration on the top level - lending well to a possible art studio, additional storage, or indoor gathering/small event space. A central chimney with a 3-sided fireplace; wide-board plank flooring; and other original details, maintain the antique charm of this circa 1825 cape home. While more modern features like standing seam roofs, blown insulation, and newer double-pane windows provide lower maintenance, and improved heating efficiency and comfort. Large, light-filled living spaces and multiple exterior access doors make the home easy to live in and entertain but also adaptable for additional needs such as a home office. Walking distance to the Vermont Veterans Cemetery and Vermont Technical College, now known as Vermont State University – Randolph campus which offers gym facilities, an indoor pool, and miles of trails for walking or mountain biking. The property is located just 1 mile from Interstate 89 for easy commuting. It is less than a 10-minute drive to the village of Randolph which offers all of your necessary amenities and more.
Interior Features
- # Of Stories:
- 1.75
- Sq. Ft. (Total):
- 3012
- Sq. Ft. (Above Ground):
- 3012
- Sq. Ft. (Below Ground):
- 0
- Sq. Ft. Unfinished:
- 288
- Rooms:
- 9
- Bedrooms:
- 4
- Baths:
- 3
- Interior Desc:
- Attic - Hatch/Skuttle, Fireplaces - 3+, Hearth, Kitchen Island, Natural Light, Walk-in Closet, Laundry - 1st Floor
- Appliances Included:
- Dishwasher, Dryer, Microwave, Range - Electric, Refrigerator, Washer, Water Heater
- Flooring:
- Carpet, Hardwood
- Heating Cooling Fuel:
- Oil, Wood
- Water Heater:
- Basement Desc:
- Stairs - Interior
Exterior Features
- Style of Residence:
- Cape, w/Addition
- House Color:
- White
- Time Share:
- No
- Resort:
- Exterior Desc:
- Exterior Details:
- Barn, Garden Space, Natural Shade, Porch - Covered, Storage, Windows - Double Pane
- Amenities/Services:
- Land Desc.:
- Open, Sloping, Trail/Near Trail
- Suitable Land Usage:
- Residential
- Roof Desc.:
- Standing Seam
- Driveway Desc.:
- Paved
- Foundation Desc.:
- Concrete, Fieldstone
- Sewer Desc.:
- Private, Septic
- Garage/Parking:
- Yes
- Garage Spaces:
- 2
- Road Frontage:
- 374
Other Information
- List Date:
- 2024-07-08
- Last Updated:
- 2024-07-15 23:13:25


