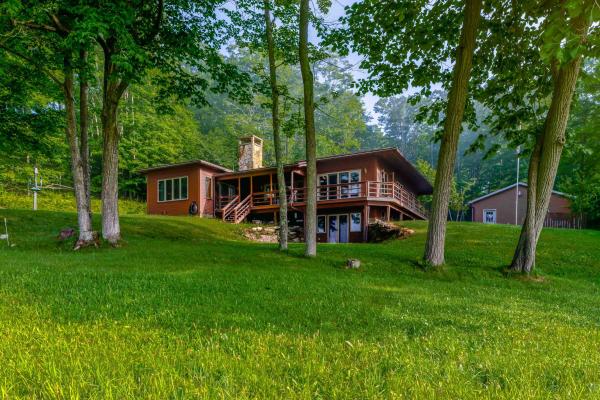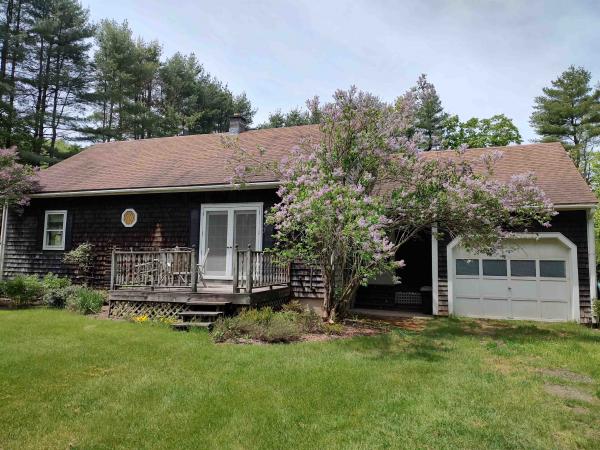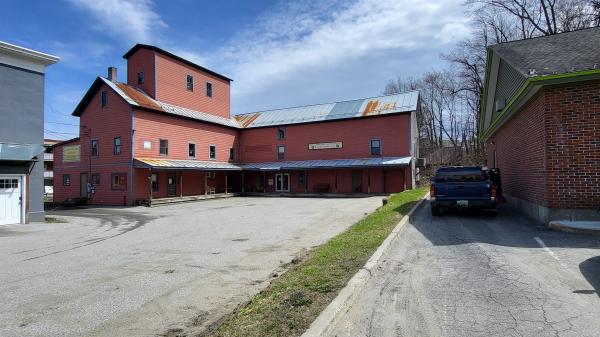Absolutely Gorgeous 3 bedroom, 2 bath Modified Cape on 10.46 stunning open acres of land. Excellent location with close proximity to I-89 and the many amenities of beautiful Randolph, VT. Tastefully updated kitchen with granite countertops and high end stainless steel appliances. Updated standing seam roof, siding, stand by propane generator, and magnificent back deck looking to the west of the valleys below and the beautiful distant Braintree Mountains. The home has HW and laminate floors, spacious rooms, cozy wood stove, mini split heat pumps, tremendous updated bathrooms, Comcast High Speed Internet with EC Fiber at the road, and large basement with lots of future potential. New 3 Car 28x36 garage with massive attic storage, along with a newly paved driveway. Did we say views? Probably some of the best on Fish Hill, with open fields surrounding the pastoral VT setting! Great Home in a tremendous private and convenient location!
This inspiring countryside setting will invite you home to a peaceful oasis embraced by the song and sounds of a variety of birds and deer walking in the forefront of the serene views. An exquisite front entry welcomes you to the interior of the home featuring a spacious living room with a majestic stone Rumford Fireplace, complete with a Harman Pellet Stove for added warmth during the cooler months of the year. Upon the main floor living area are beautiful birch hardwood and ceramic tile flooring enhanced entirely by radiant heat. The bright kitchen, dining room and breakfast nook offer an ideal flow for entertaining and enjoying the views from every vantage point. Three bedrooms and three baths includes a private and spacious primary bedroom suite offering a full bath with double sinks, a large walk-in closet and a direct entry onto the exterior wrap-around deck. Radiant heat is also present throughout the expansive, lower level walkout basement with an additional stone fireplace, an ideal location for possibilities such as a recreation room, workshop or hobbies with an abundance of space for extra storage. This home is equipped with a standby generator and for your vehicles there is an on site RV Hook up and a detached two car garage. This property offers a convenient commute to all amenities in the Randolph area including health care, shopping, restaurants, a variety of services, recreational activities and to Interstate 89, Exit 4
An incredible opportunity to own a meticulously maintained antique cape home that has been lovingly cared for by the same owner for over 25 years. Gorgeous perennial gardens and hand-built stone walls encircle the exterior of the home and attached barn. The barn was restored and offers an insulated, heated workshop on the main level; lawnmower, car or other storage on the lowest level, and an open space just waiting for a new owner's inspiration on the top level - lending well to a possible art studio, additional storage, or indoor gathering/small event space. A central chimney with a 3-sided fireplace; wide-board plank flooring; and other original details, maintain the antique charm of this circa 1825 cape home. While more modern features like standing seam roofs, blown insulation, and newer double-pane windows provide lower maintenance, and improved heating efficiency and comfort. Large, light-filled living spaces and multiple exterior access doors make the home easy to live in and entertain but also adaptable for additional needs such as a home office. Walking distance to the Vermont Veterans Cemetery and Vermont Technical College, now known as Vermont State University – Randolph campus which offers gym facilities, an indoor pool, and miles of trails for walking or mountain biking. The property is located just 1 mile from Interstate 89 for easy commuting. It is less than a 10-minute drive to the village of Randolph which offers all of your necessary amenities and more.
This beautiful 3 bedroom, 3 bath home has had so many updates and love poured into it, just wait until you see it! There is a brand new kitchen with new windows, new flooring, new appliances and a black walnut countertop that graces the centerpiece island. A delightful south facing 4 seasons sunporch that opens to a covered BBQ porch and overlooks the private back yard. A great place to entertain! There is a den/sitting room that could be a first floor bedroom if desired. Currently the owners use the front Livingroom w/a Vt. Castings woodstove, as one of their office areas, as well as the beautifully refinished, insulated attic that is the second office. A huge primary bedroom suite w/walk-in closet and a new full bathroom that also includes a jetted tub and laundry room. There is a brew room w/double sink and a kitchen grade exhaust system in the basement along with a finished room for extra storage or work space if needed. The NEW 2 car garage w/second floor has a relaxing little balcony on the south side that overlooks the Thayer Brook. This second floor could be finished for a Man cave, She shed, work shop or maybe extra living space, the possibilities are endless. This house is located on a dead end, paved road and close to the recreation park and all amenities the town offers. Only minutes to I-89. Scheduled Showings to start on Saturday the 18th, following the open house that is from 10:00 a.m. to Noon.
This 3 bedroom, two bath home has more than meets the eye and has been meticulously maintained. Two bedrooms, a bath, living room, dining and kitchen make up the first floor. Upstairs you will find a generous landing at the top of the stairs, a third bedroom and an oversized second bath. On the basement level there is an additional finished living space perfect for a den, home office or recreation room, as well as the laundry and utilities, and ample storage space. Step out onto the covered back porch and admire the established and well loved perennial gardens and level, spacious yard. Conveniently located close to downtown Randolph. Showings begin Tuesday, May 28, 2024
Historic commercial building in downtown Randolph ready for your business or as an investment property. Originally built and utilized in the grain business, this 120 year old building has charm and character. There are currently two businesses renting space with an additional 1700 sq ft of rentable space with central air conditioning and a small separate office space overlooking Main Street. Zoning allows for 2nd floor residential development. Seller is a Vermont licensed Broker. Key Features: - 6492 sq ft of heated space + 720 sq ft of dry storage - Fully finished, ready-to-move in office space on 2nd floor - Easily accessible to downtown shops, amenities, and train station - Paved parking - Zoned for 2nd floor residential or commercial use.
© 2024 Northern New England Real Estate Network, Inc. All rights reserved. This information is deemed reliable but not guaranteed. The data relating to real estate for sale on this web site comes in part from the IDX Program of NNEREN. Subject to errors, omissions, prior sale, change or withdrawal without notice.








