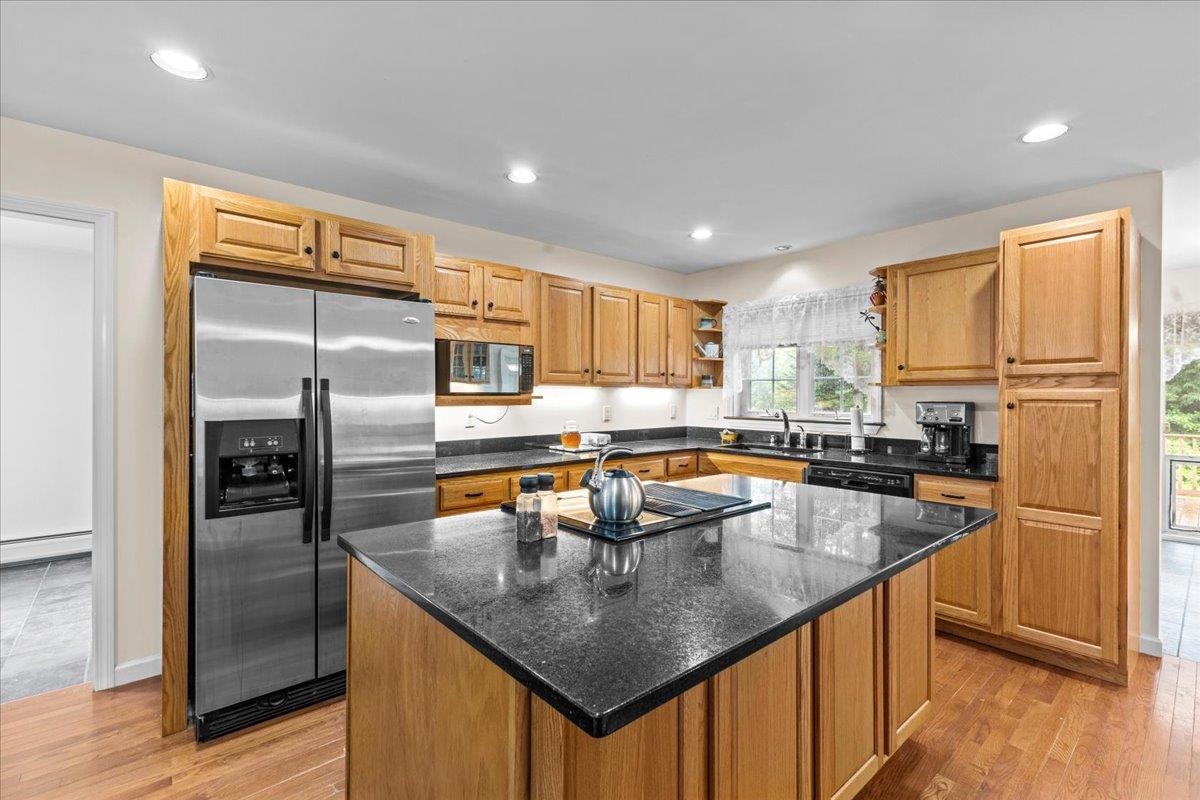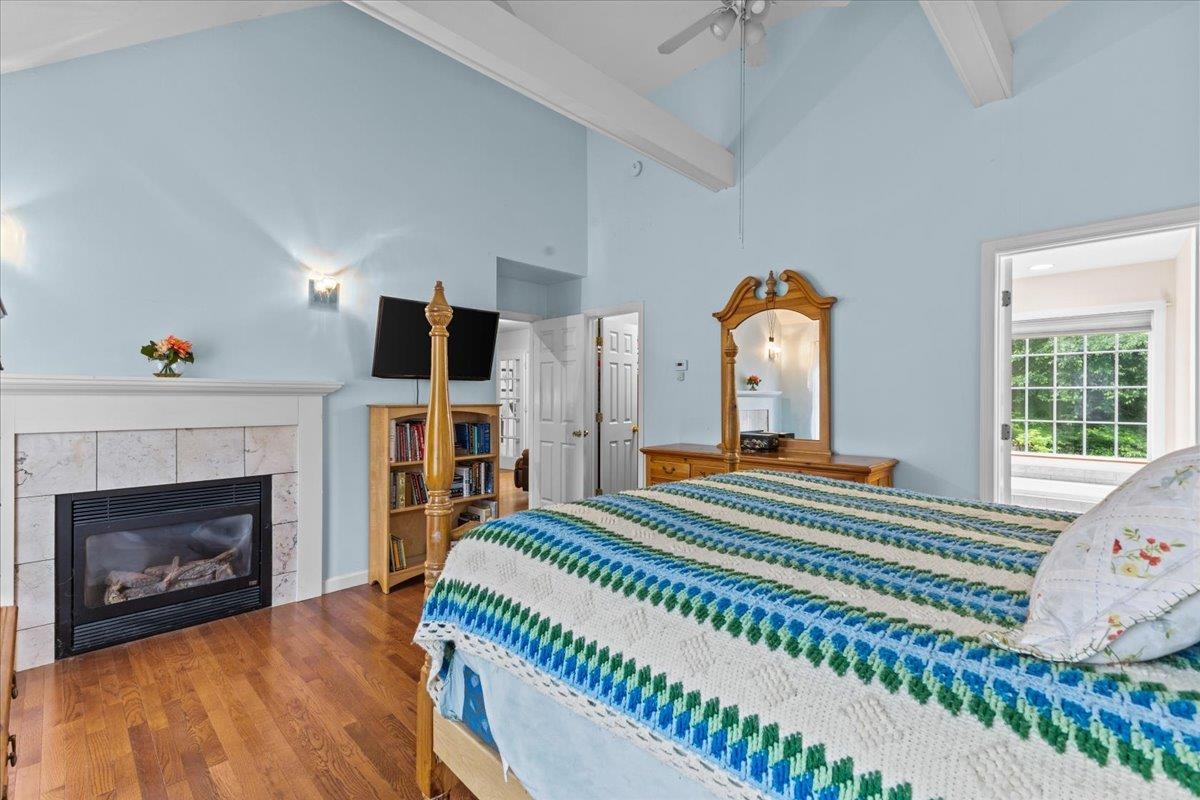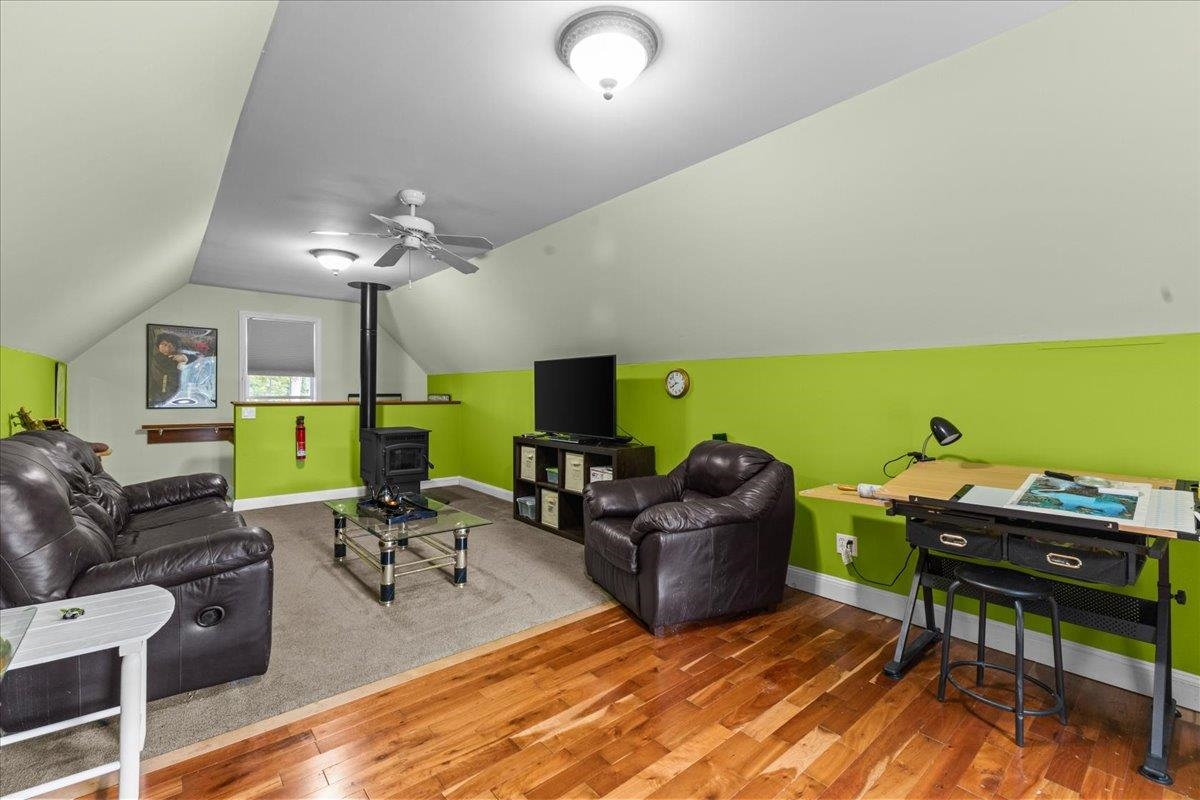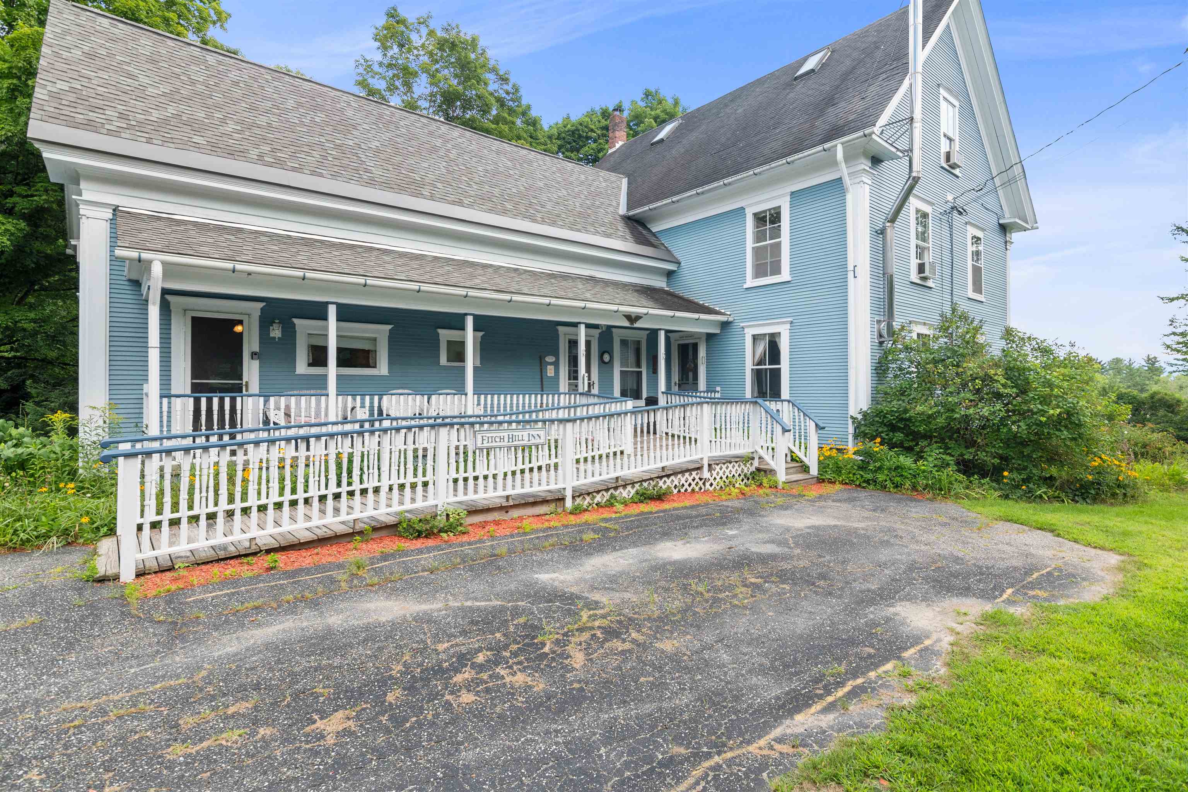1 of 34






General Property Information
- Property Status:
- Active Under Contract
- Price:
- $550, 000
- Assessed:
- $0
- Assessed Year:
- County:
- VT-Lamoille
- Acres:
- 6.78
- Property Type:
- Single Family
- Year Built:
- 2006
- Agency/Brokerage:
- Jeff Beattie
Coldwell Banker Carlson Real Estate - Bedrooms:
- 3
- Total Baths:
- 3
- Sq. Ft. (Total):
- 2208
- Tax Year:
- 2024
- Taxes:
- $11, 483
- Association Fees:
Located down a quiet country lane, this well kept cape style home has all the amenities and convenience of modern living. The spacious kitchen with center island and granite counters is open to the dining and sunroom areas which open out to a large private deck. In the summer months the deck area enjoys a view of the Green Mountain and the sounds of the nearby brook. The main floor primary bedroom has vaulted ceilings, fireplace and en suite bath with whirlpool tub. Upstairs, the two guest rooms share an attached full bath. The attached oversized two car garage has a finished bonus room overhead perfect for a private office space. Come here and enjoy this tranquil Hyde Park neighborhood.
Interior Features
- # Of Stories:
- 1.5
- Sq. Ft. (Total):
- 2208
- Sq. Ft. (Above Ground):
- 2208
- Sq. Ft. (Below Ground):
- 0
- Sq. Ft. Unfinished:
- 768
- Rooms:
- 8
- Bedrooms:
- 3
- Baths:
- 3
- Interior Desc:
- Ceiling Fan, Dining Area, Fireplace - Gas, Fireplaces - 2, Kitchen Island, Kitchen/Dining, Primary BR w/ BA, Sauna, Security, Vaulted Ceiling, Walk-in Closet, Whirlpool Tub, Laundry - 1st Floor
- Appliances Included:
- Dishwasher, Dryer, Freezer, Microwave, Refrigerator, Washer, Stove - Electric, Water Heater - Off Boiler
- Flooring:
- Carpet, Hardwood, Tile
- Heating Cooling Fuel:
- Oil
- Water Heater:
- Basement Desc:
- Concrete, Crawl Space, Partial, Partially Finished
Exterior Features
- Style of Residence:
- Cape
- House Color:
- green
- Time Share:
- No
- Resort:
- Exterior Desc:
- Exterior Details:
- Deck, Porch - Covered, Sauna, Shed, Poultry Coop
- Amenities/Services:
- Land Desc.:
- Country Setting, Mountain View, Stream
- Suitable Land Usage:
- Residential
- Roof Desc.:
- Shingle - Asphalt
- Driveway Desc.:
- Crushed Stone
- Foundation Desc.:
- Concrete
- Sewer Desc.:
- Leach Field, Septic
- Garage/Parking:
- Yes
- Garage Spaces:
- 2
- Road Frontage:
- 765
Other Information
- List Date:
- 2024-06-29
- Last Updated:
- 2024-10-01 19:45:20



































