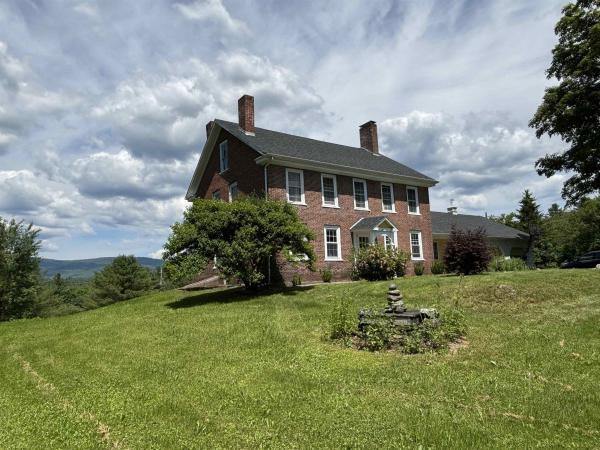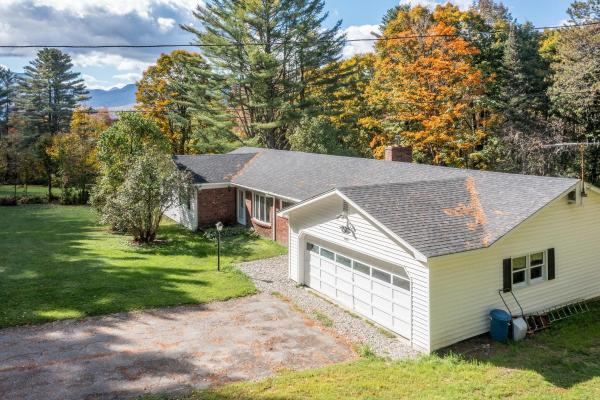Private lovingly renovated classic cira 1830 brick farmhouse at the end of a town road with views of the Green Mtns. Large. natural light filled rooms, twin fireplaces in the diningroom and livingroom, a great room with a woodstove and a cathedral ceiling with exposed beams enhance this home's old world charm. Convenient location just minutes from town and the LVRT (Lamoille Valley Rail Trail). Located between, Stowe, Jay Peak and Smugglers Notch for all kinds of recreation. A must see...
Located down a quiet country lane, this well kept cape style home has all the amenities and convenience of modern living. The spacious kitchen with center island and granite counters is open to the dining and sunroom areas which open out to a large private deck. In the summer months the deck area enjoys a view of the Green Mountain and the sounds of the nearby brook. The main floor primary bedroom has vaulted ceilings, fireplace and en suite bath with whirlpool tub. Upstairs, the two guest rooms share an attached full bath. The attached oversized two car garage has a finished bonus room overhead perfect for a private office space. Come here and enjoy this tranquil Hyde Park neighborhood.
Are you looking for a small farm to homestead? This is it and has everything you can think of. Three bedroom, 2 bath home with attached garage, barn with power and water, 2 chicken coops. pasture for grazing, 2 livestock ponds, fencing and gates, sugar house with possible 200 taps, walking trails, garden area, peach trees, plum trees, hazelnut tree, blueberries, strawberries, raspberries, grape vines and more! Lilac trees and perennials everywhere. There is even a farmstand that the seller has been very successful with over the years. What more do you want!
Lovely ranch style estate with sweeping lawns, perennials and shrubbery. Three bedrooms, 2 baths, hardwood, slate and parquet flooring, the cozy den has brick fireplace with woodstove insert, living room with large windows and fireplace overlooking the private grounds in the rear. Shady patio in the front of the home with brand new deck on the back off of the den. HUGE basement with family room and one of the brick fireplaces. 2 car attached garage, paved drive and so much more! This home is surrounded on 3 sides with conserved land so you won't have neighbors nearby!
The home is a hand-made custom-built true timber framed building showcasing exceptional details on the hand-hewn beams and joinery with gorgeous, vaulted ceiling and hammer truss. The main floor and half bath are handicapped accessible.Aside from the side entrance with its Dutch door there are impressive mahogany double doors that swing open onto a wide landing to welcome you and your guests in style. Hubbardton Forge wall scones light up the entrance.The kitchen was designed to serve guests with its L-shaped butcher block countertop open to the dining andliving room with its impressive Rumford Fireplace.The fieldstones for the fireplace were sourced from the property.Second floor has an open floor plan and is insulated stick-built intended for whatever you envision.Enjoy the view from the windows into the gorgeous yard and across the treetops to the Sterling Mountain Range or enjoy quiet time on the cute balcony large enough for two with its treehouse feel accessible through the French doors.The spacious walk-out basement comprises the fully insulated and heated utility room with water heater, utility sink and wine rack and two distinct work areas for shop work or vehicle parking. The huge barn door sliding back on the imported antique barn door rails open onto the ramp and is perfect for car storage. The other double doors allow for utility vehicles.Work benches on either end of the basement allow for a generous setup of tools and hobbies.
3.2-acre parcel with 1,848 sq’ garage/office building built in 2017 and a 3 bedroom 2 bath residential trailer. Mountain views and a tranquil hilltop setting. Property includes an approved and INSTALLED septic system for 420 GPD VT Waste Water Permit WWW-5-5338-1, attached. This is for a 3 bedroom house and is currently connected to the residential trailer. The trailer rests on a prepared 30’ x 65’ x 3’ Staymat pad which can be used for new construction. The land is dry and has been meticulously cleared, graded, and grassed, providing a pristine canvas. A feature of this property is the 7 year old, 1,848 square foot galvanized steel commercial building , including 288 square feet of office space. High tensile, straight steel beams provide an unobstructed interior with maximum floor space and interior volume. R21 Insulation in the walls and R30 Insulation in the ceiling. 12 UFO Ip67 sealed 35,000 lumen high bay lights. (6) 8' LED wall lighting strips. 2 propane Modine heaters in the shop and a Rinnai heater in the office. This versatile HIGH BAY structure is ready to accommodate your vision. The property has an Act 250 Permit for an auto repair business. Please note the personal property, equipment and vehicle lifts are not included in the sale. Lamoille Valley Rail Trail is 2.9 miles Stowe Mountain Resort is 19 miles BTV is 38 miles
© 2024 Northern New England Real Estate Network, Inc. All rights reserved. This information is deemed reliable but not guaranteed. The data relating to real estate for sale on this web site comes in part from the IDX Program of NNEREN. Subject to errors, omissions, prior sale, change or withdrawal without notice.








