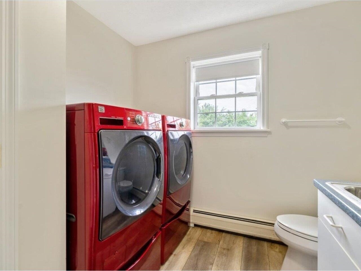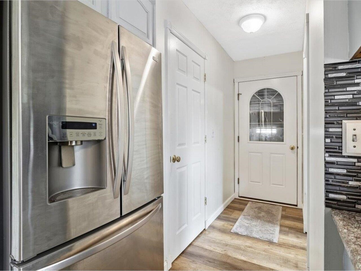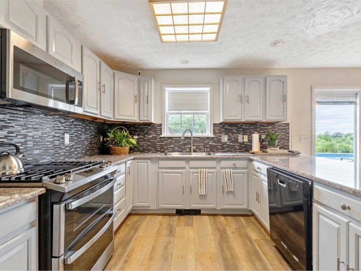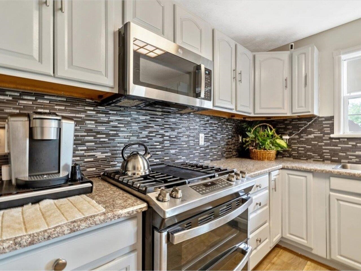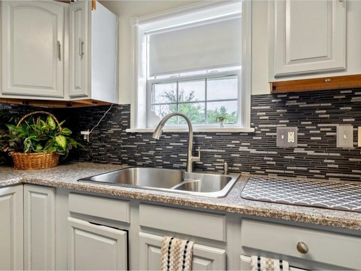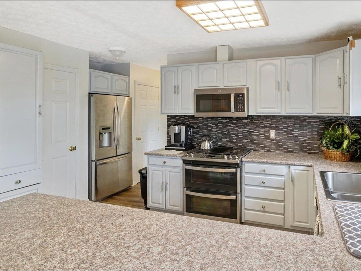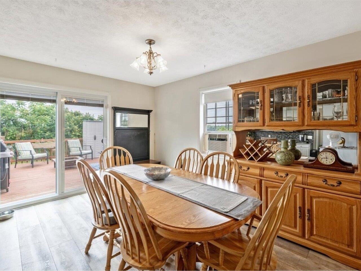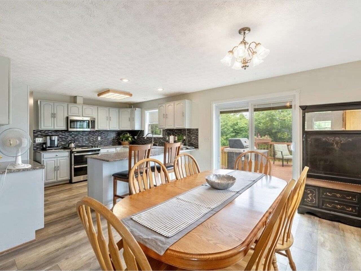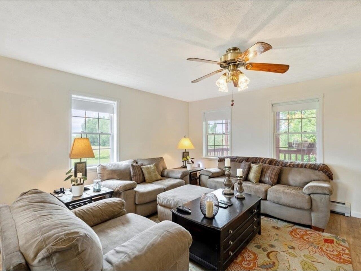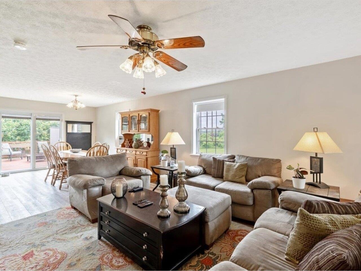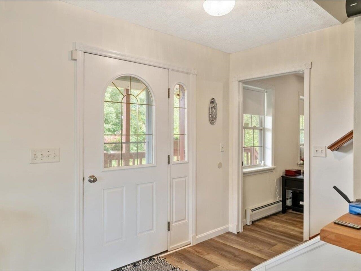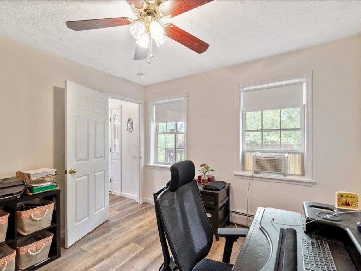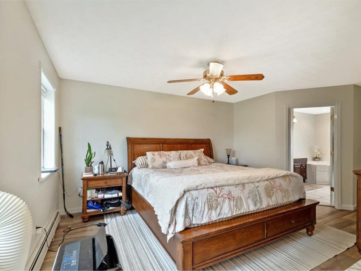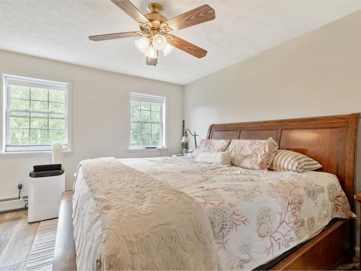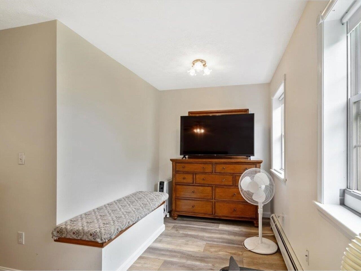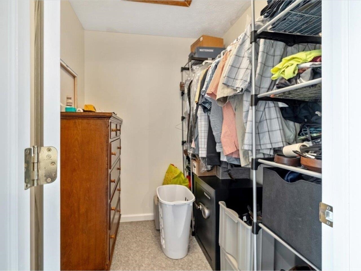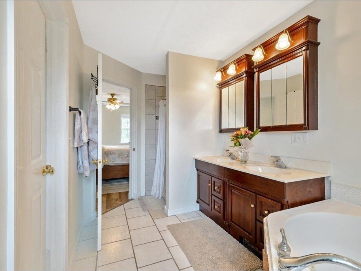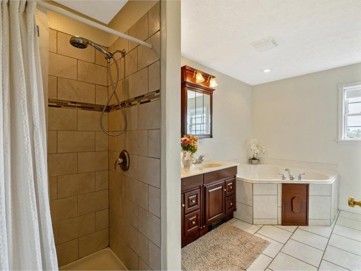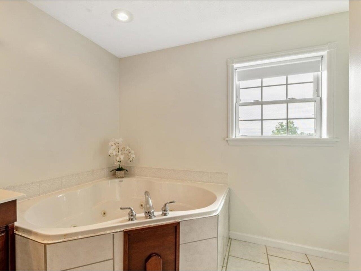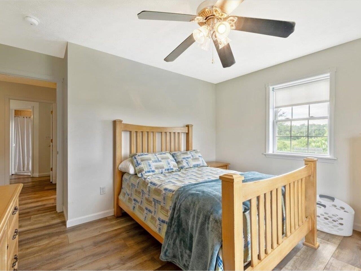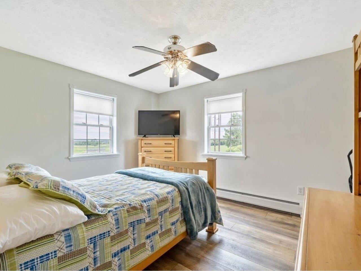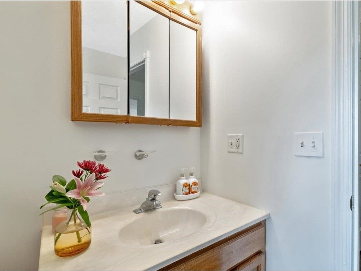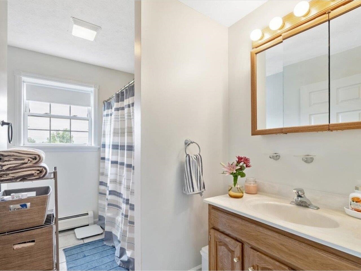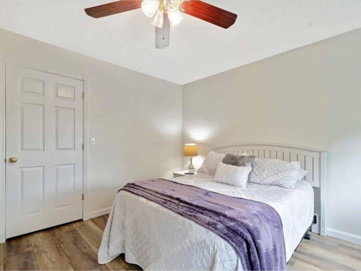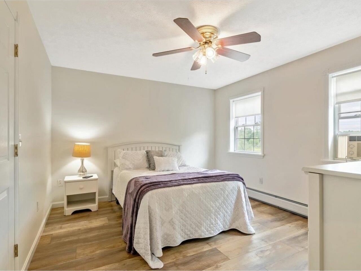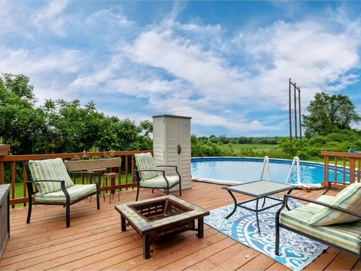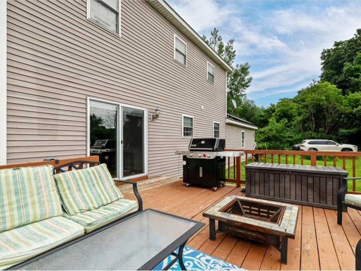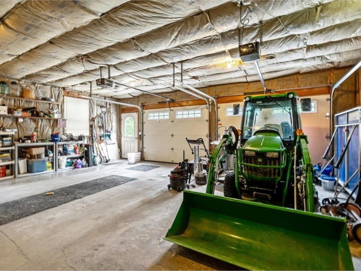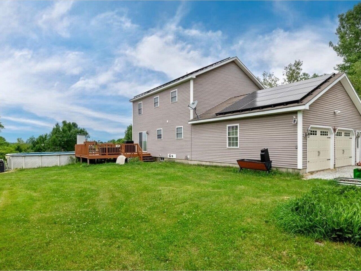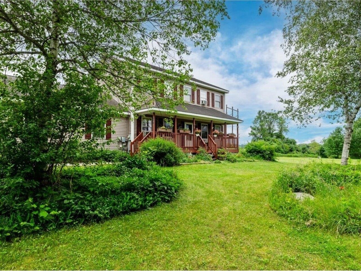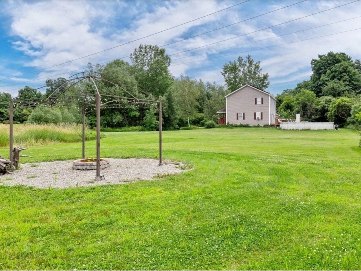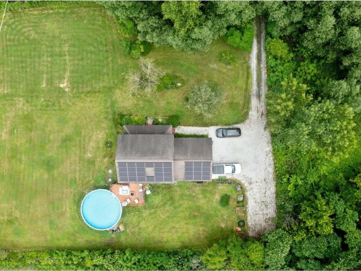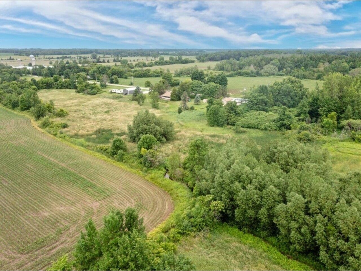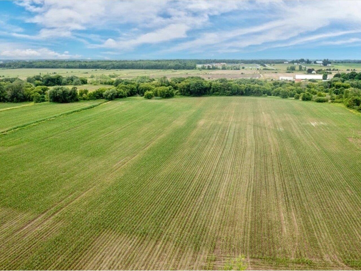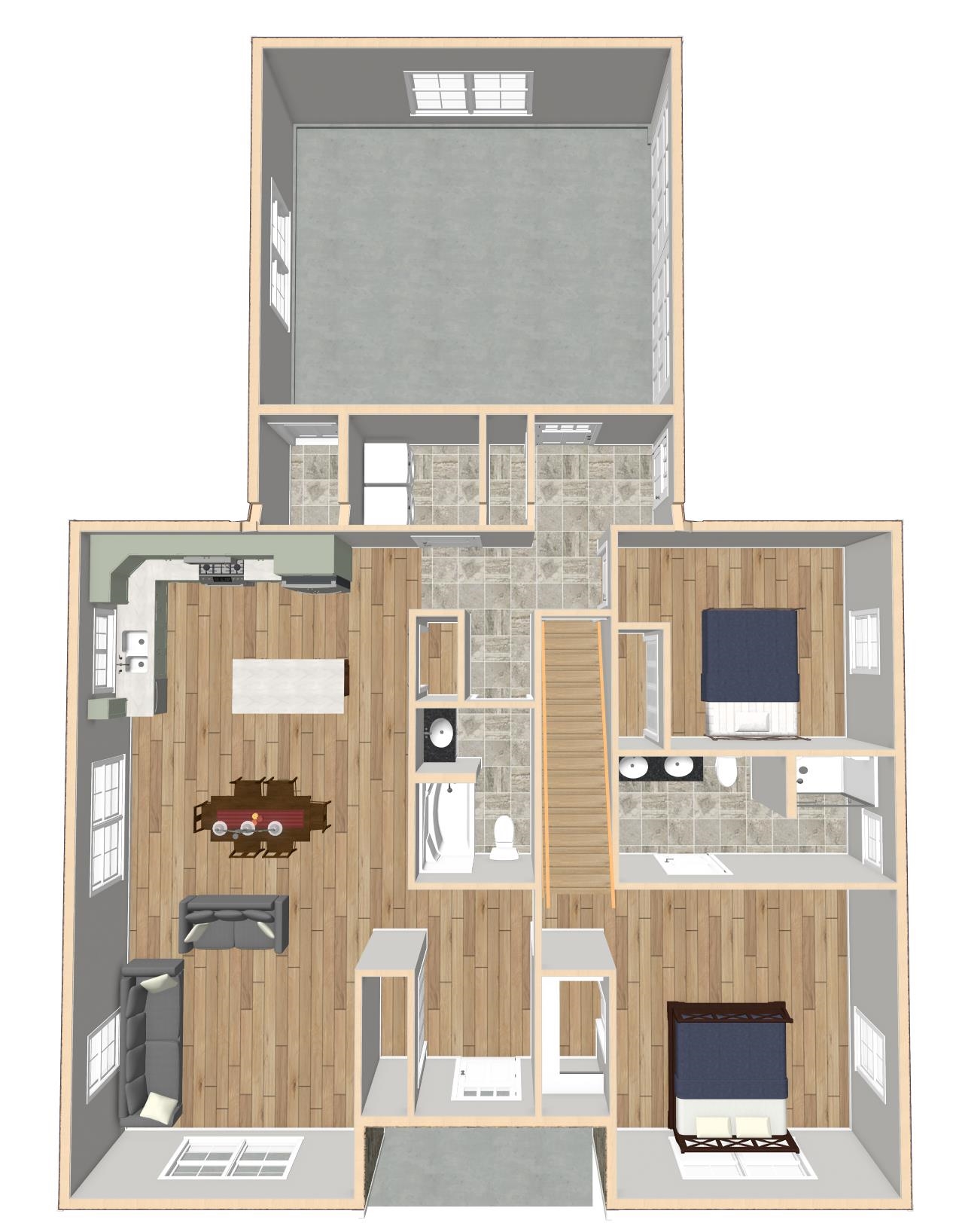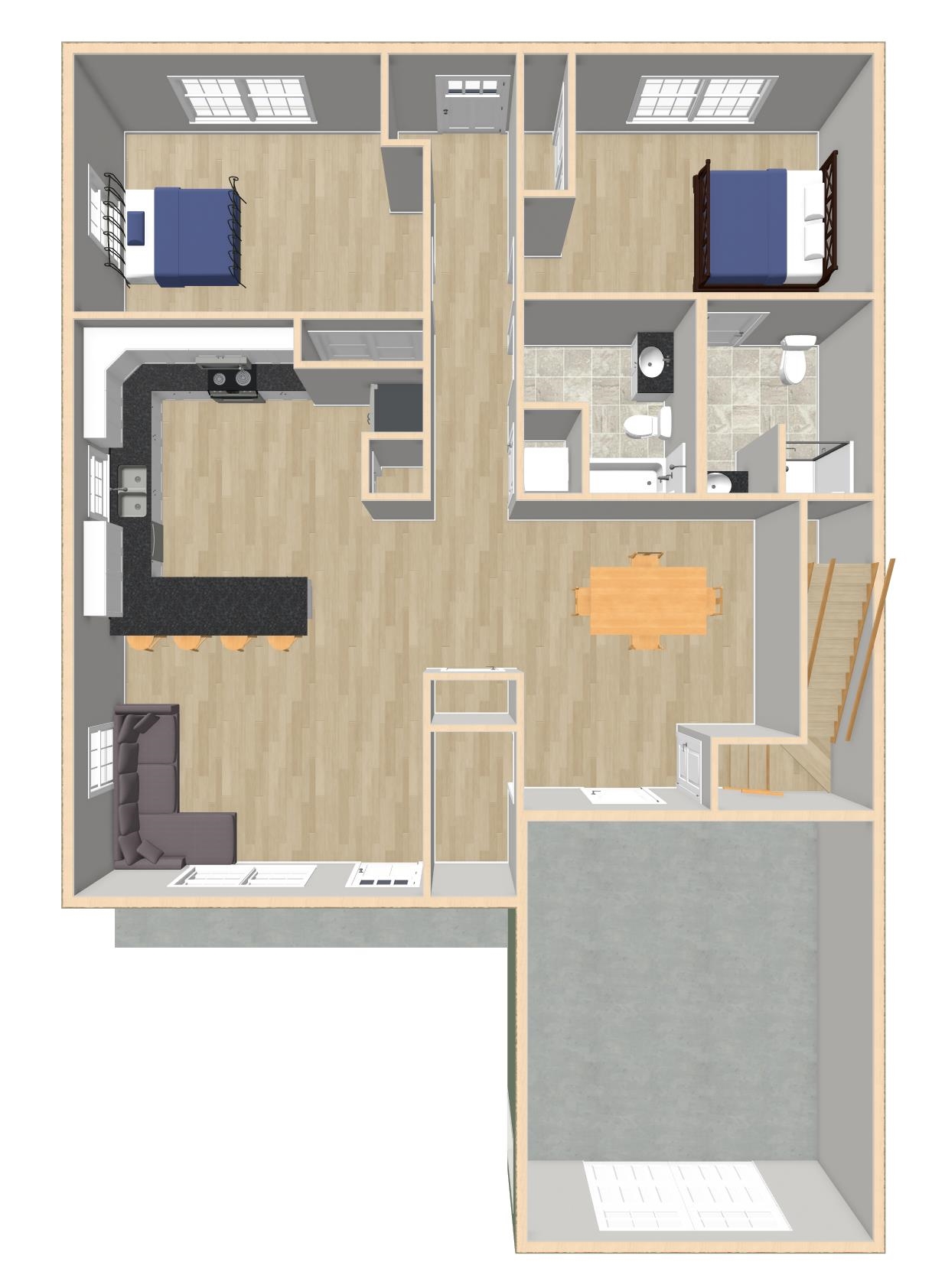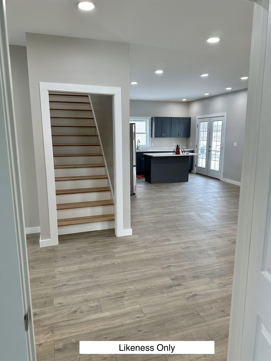1 of 40
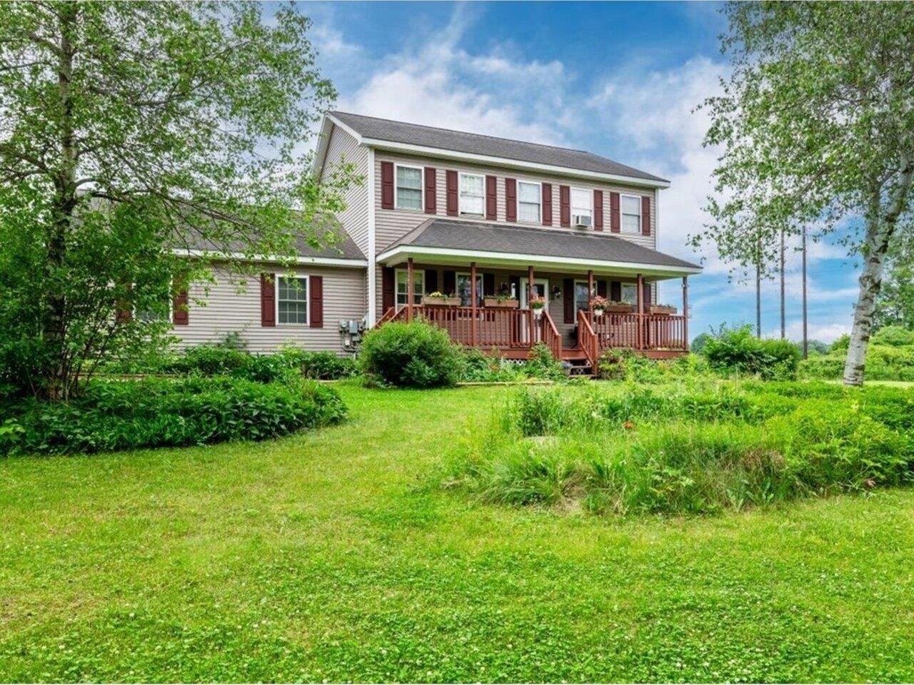
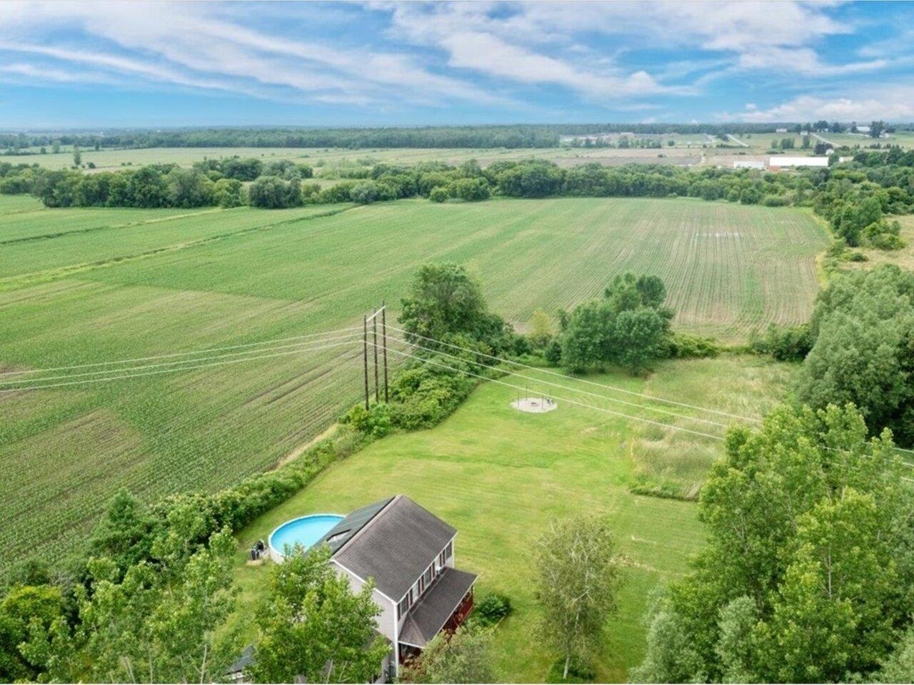
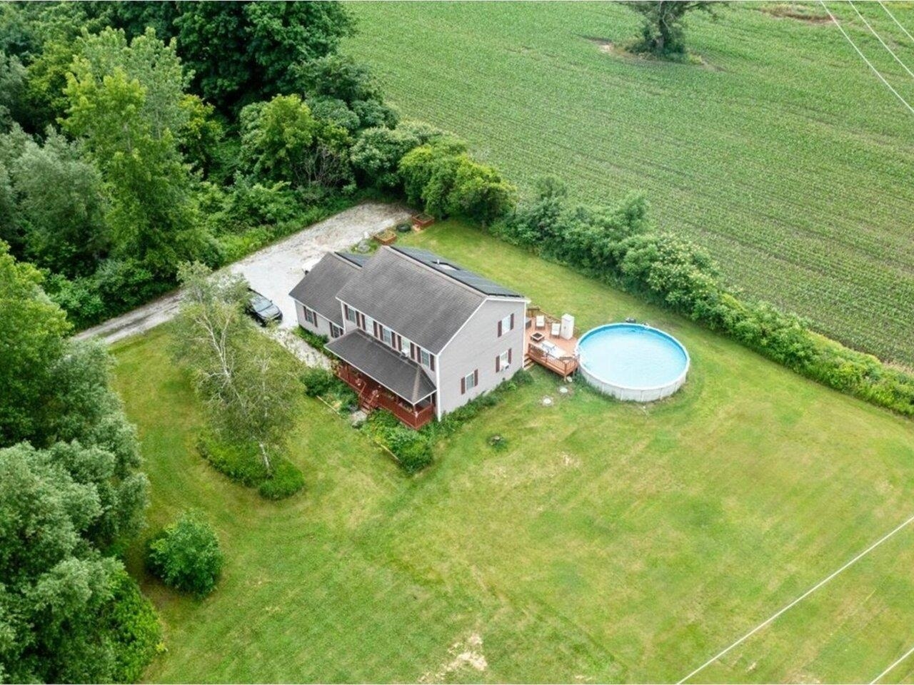
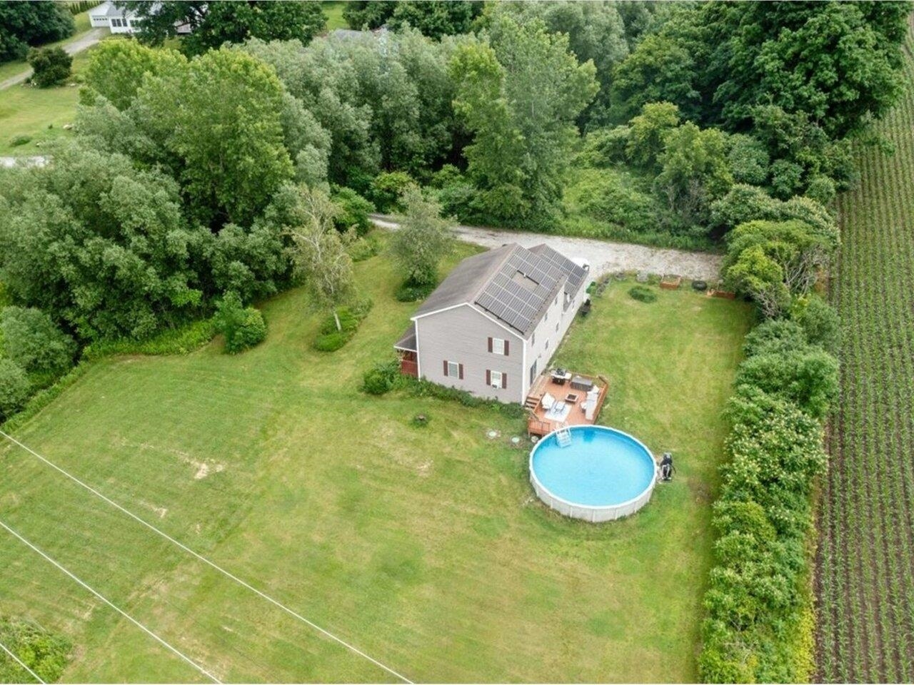
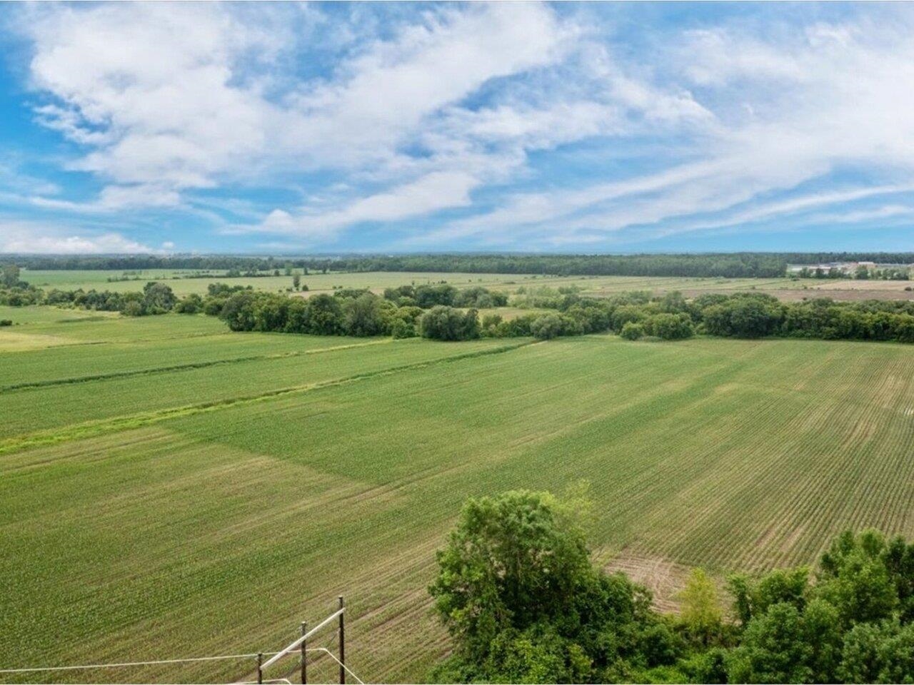
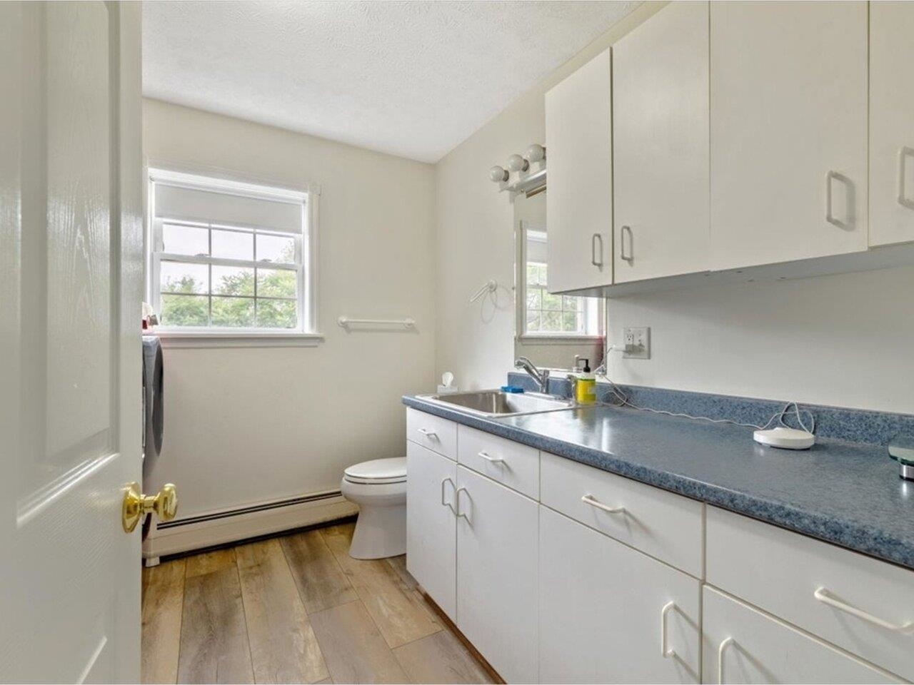
General Property Information
- Property Status:
- Active
- Price:
- $519, 000
- Assessed:
- $0
- Assessed Year:
- County:
- VT-Franklin
- Acres:
- 11.78
- Property Type:
- Single Family
- Year Built:
- 2002
- Agency/Brokerage:
- Nicole Broderick
Coldwell Banker Hickok and Boardman - Bedrooms:
- 3
- Total Baths:
- 3
- Sq. Ft. (Total):
- 1792
- Tax Year:
- 2024
- Taxes:
- $5, 420
- Association Fees:
Welcome home to your private and significantly upgraded Saint Albans Town oasis. Situated at the end of a private road, and offering almost 12 acres of land with an incredible yard space, this home is truly breathtaking. With an open floor plan and plenty of natural light, the home is welcoming to say the least. A generous kitchen space lends nicely to both the dining and living room areas. With direct views of the landscape from anywhere on the primary level, life on Lone Oak Drive is constantly serene. There's plenty of room to entertain with direct access to the back deck and pool area. A bonus office space, tucked off of the front entry, provides the perfect home office or playroom, complete with an additional closet. Upstairs, you'll find an expansive primary suite with a roomy walk-in closet, soaking tub, and tiled shower. A full guest bath is just as beautiful, and two additional, spacious bedrooms make up the second level. The home has seen substantial upgrades including professional painting throughout, luxury vinyl plank floors, a new sump pump, a Tesla Power Wall, new appliances, and more. An absolute must see, this home presents an incredible opportunity to capture the allure of the rural countryside, while living moments from all local amenities. 122 Lone Oak Drive is 100% move-in ready, upgraded with care, and ready to be called HOME.
Interior Features
- # Of Stories:
- 2
- Sq. Ft. (Total):
- 1792
- Sq. Ft. (Above Ground):
- 1792
- Sq. Ft. (Below Ground):
- 0
- Sq. Ft. Unfinished:
- 896
- Rooms:
- 7
- Bedrooms:
- 3
- Baths:
- 3
- Interior Desc:
- Ceiling Fan, Dining Area, Kitchen/Dining, Living/Dining, Primary BR w/ BA, Natural Light, Soaking Tub, Storage - Indoor, Walk-in Closet, Laundry - 1st Floor
- Appliances Included:
- Dishwasher, Dryer, Range Hood, Microwave, Range - Gas, Refrigerator, Washer
- Flooring:
- Tile, Vinyl Plank
- Heating Cooling Fuel:
- Gas - LP/Bottle, Solar
- Water Heater:
- Basement Desc:
- Concrete, Full, Stairs - Exterior, Storage Space, Sump Pump, Unfinished
Exterior Features
- Style of Residence:
- Colonial
- House Color:
- Tan
- Time Share:
- No
- Resort:
- Exterior Desc:
- Exterior Details:
- Deck, Garden Space, Pool - Above Ground, Porch - Covered
- Amenities/Services:
- Land Desc.:
- Country Setting, Field/Pasture, Level, Open, Trail/Near Trail, Walking Trails
- Suitable Land Usage:
- Roof Desc.:
- Shingle - Architectural
- Driveway Desc.:
- Gravel
- Foundation Desc.:
- Concrete
- Sewer Desc.:
- Septic
- Garage/Parking:
- Yes
- Garage Spaces:
- 2
- Road Frontage:
- 0
Other Information
- List Date:
- 2024-06-24
- Last Updated:
- 2024-07-16 17:56:19


