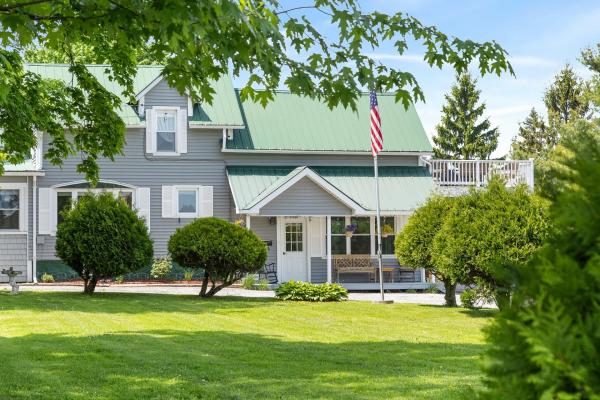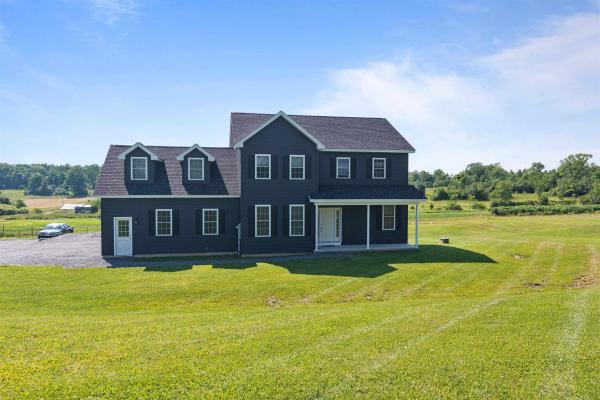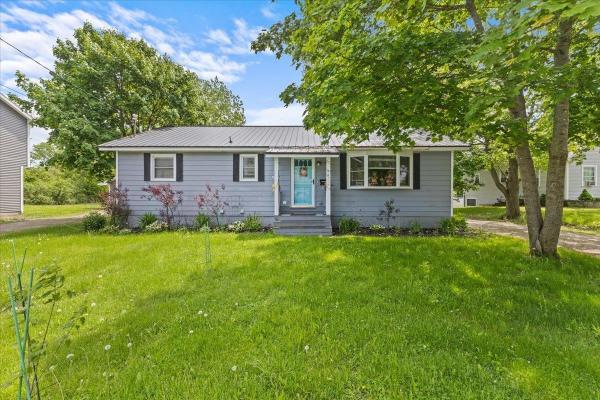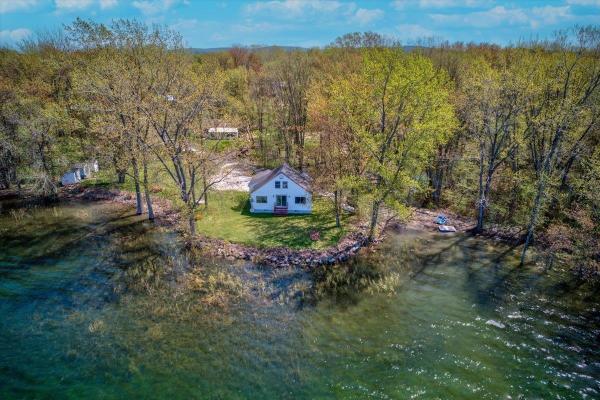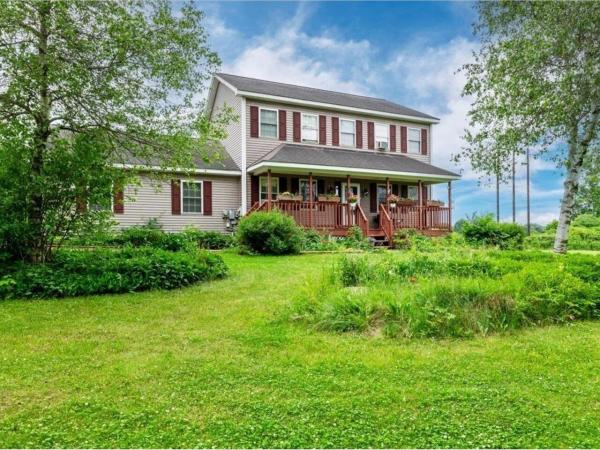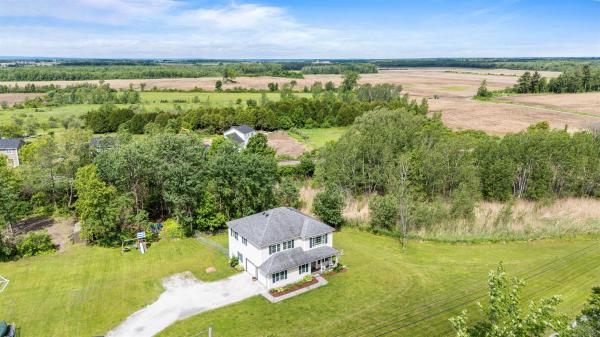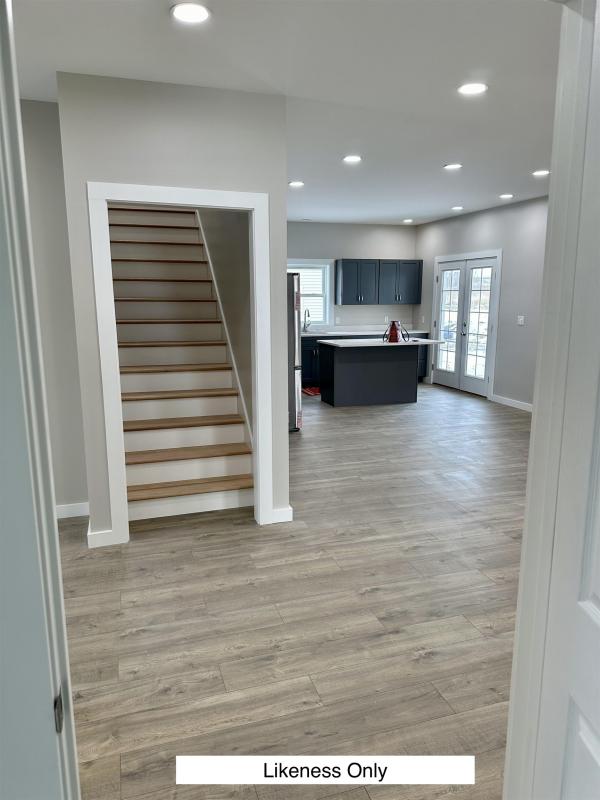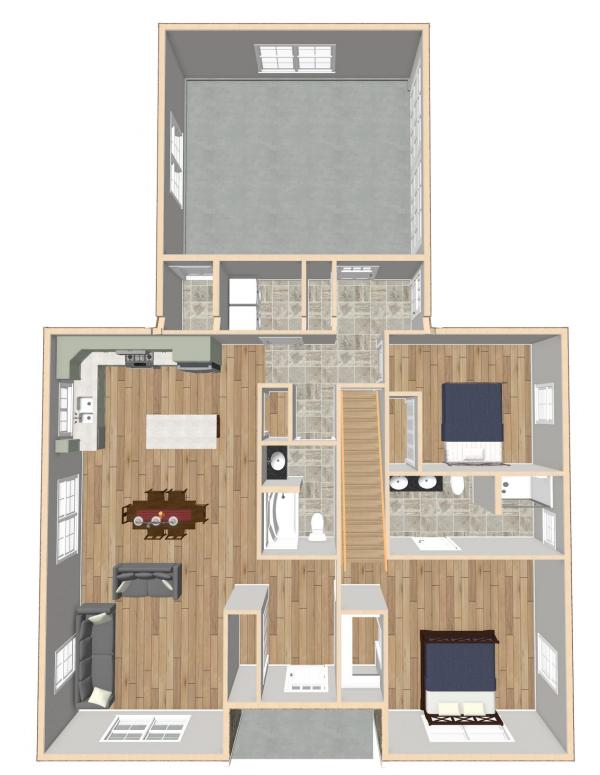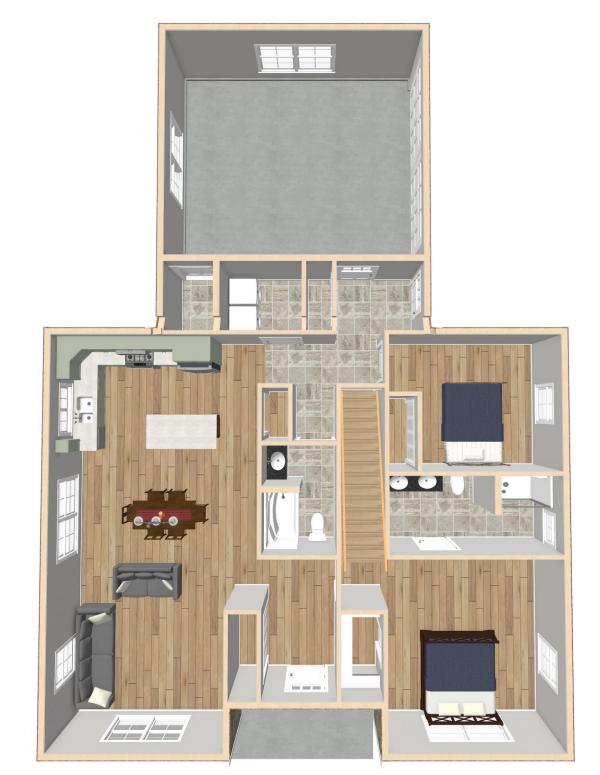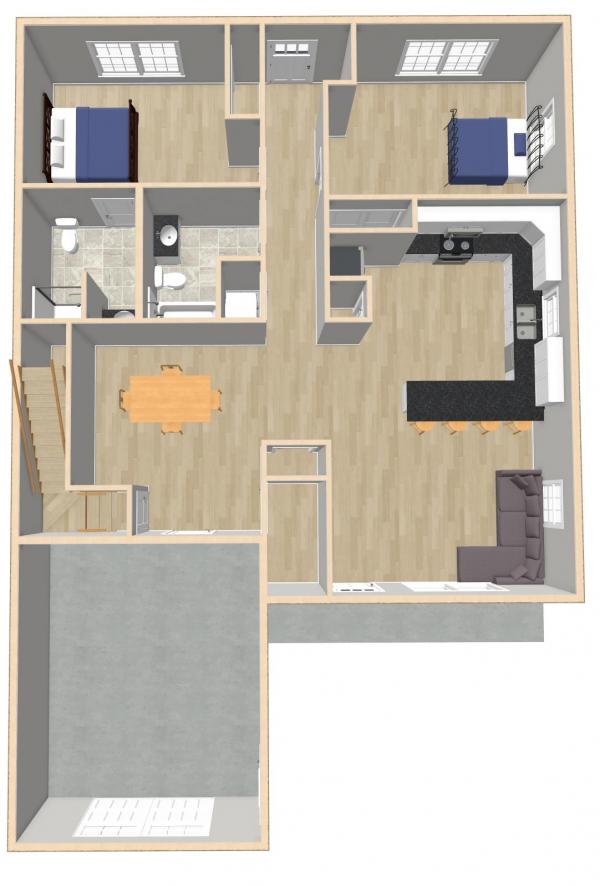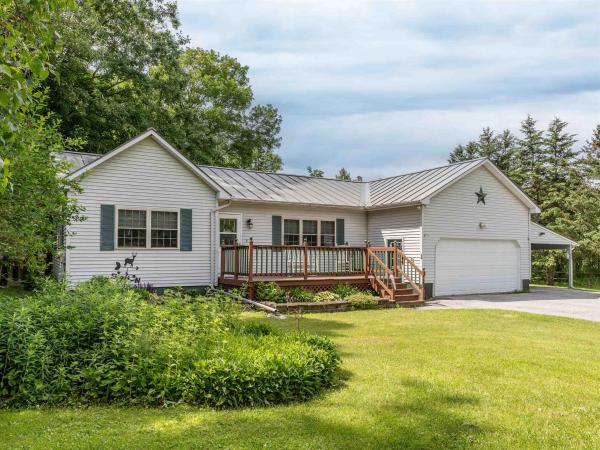Imagine a dream home! This meticulously maintained property has it all. Spanning over 3000 sq ft, the home includes a spacious living room, a formal dining room alongside an eat-in kitchen with stainless steel appliances, two full bathrooms, one half bathroom, office space, 3 Bedrooms, walk up attic and additional rooms. It also features a fully furnished attached one-bedroom apartment (ADU) with its own entrance, full bathroom, kitchen, and living room, which is beautifully designed and currently rented, offering a potential mortgage offset. For the automotive enthusiast, there's a 30x30 heated two-car garage with a lift, providing plenty of space for tools and toys. above the garage is a separate heated office/game room to enjoy. this is a must-see home as it offers plenty of room to raise a family, visit with friends and call home. Room sizes are approximate.
Newly remodeled home is move-in ready. This home has an open, inviting atmosphere with abundant natural lighting ready to welcome you. Expansive yard with views, backed by 250 acres of Land Trust Protected Lands that will remain undeveloped. 1st floor features: Generous master bedroom with ensuite. Open kitchen and dining area lead to large living room with Franklin gas fireplace, perfect for entertaining. Huge entryway/mudroom/sitting room, 2 large pantries with laundry area, full bathroom, plus 3 season room. 2nd floor features: master suite leads to a spacious private office/sitting room with large balcony featuring unobstructed views in all directions. Large bathroom has lovely tile work, elegant cabinetry, shower and large freestanding soaking tub. 2 additional bedrooms and ample storage. Outdoor features: Raised garden beds, plus many perennials. Stand-alone, 2-car garage with stairs to large storage space. Additional one-car garage currently used as equipment and tools/gardening shed. Two patios, fenced dog area with additional larger underground pet fencing. Dry, unfinished basement offers ample storage. City water and road maintained by the town. Tranquility of the country and lake with easy city access: 5 minutes to downtown St. Albans and I89, St. Albans boat marina, beach, Lake Champlain boat launch. 35 minutes to Burlington and only 80 miles to Montreal.
Introducing an enchanting gem nestled in beautiful St. Albans! Step inside to find a spacious open floor plan that invites natural light to flood through its living spaces, enhancing the warmth of the hardwood floors that stretch across most of the house. The kitchen, an epitome of modern efficiency, opens seamlessly to the dining area, making it perfect for gatherings and culinary adventures. This home is thoughtfully equipped with custom blackout blinds for those days when you need just a little extra sleep. Additionally, a finished space above the garage provides a fantastic flex area that can serve as an office, playroom, or extra lounge space. Outdoor living is just as splendid, with a back deck that promises stunning sunset views and a front porch that welcomes you with open arms to enjoy leisurely mornings. Both spots offer a perfect backdrop for relaxation or entertaining guests. Join us at an Open House on 06/30/24 from 12pm-2pm. It is time to make this house your home!
This one you don't want to miss! The options are endless for this beautiful ranch-style home tucked away on a dead-end street, located just minutes from everything in Saint Albans. Don't let the exterior fool you, this home is MUCH bigger on the inside. Where do we begin? Step outside to your private backyard paradise, complete with a stunning in-ground pool and a relaxing hot tub. The beautifully landscaped yard provides the perfect setting for summer barbecues, pool parties, or quiet evenings under the stars. A pool storage shed, gardening shed, and lean-to against the garage give plenty of space for hobbys and toys alike. The home also features a one-car garage with finished space upstairs, a finished basement that can be used as a recreation room or home office/business, formally used as a single-chair hair salon, and a charming front porch where you can enjoy your morning coffee. Located in a friendly and vibrant neighborhood on a dead-end street, 49 Russell Street offers easy access to local schools, parks, shopping, and dining. Saint Albans City combines the tranquility of small-town living with the convenience of being just a short drive from the bustling city of Burlington. Don’t miss the opportunity to make this exceptional property your new home. Schedule a showing today and experience the best of Vermont living! Open House Saturday June 8th from 10-1!
Set on a wonderful and lush 1.11 acre lakefront lot, the majestic blue waters of Lake Champlain open before your eyes daily. Just imagine. Western views over the lake to the Adirondack Mountains and nightly sunsets, regular visits from Great Blue Herons, Geese and Osprey. Last house on the road offers privacy and tranquility where you can live surrounded by the lake’s natural beauty and in harmony with nature. Walk along the water’s edge and enjoy the peace and quiet. Gradual water depth leading out to deep water access. Jump in the water to cool off during the warm months or take a walk or ice skate in the winter. This is really all about the land and lakefront living but the home has had some thoughtful updates and is ready to move in. Newer foundation, fresh well pump, conventional septic are all in really good shape. All new electrical, plumbing, windows and doors, insulation, siding, roof, furnace, flooring, appliances, within the last 15 years. The large side yard offers wonderful outdoor space to entertain all of your family and guests and has two sheds for storage. Downtown St. Albans amenities, like shopping, restaurants, medical center and other professional services are only 5-6 miles away. 40 minutes to Burlington International Airport and 90 minutes to Montreal. Within 1 hour of major Ski Areas. Ready to move in, or make improvements to suit your tastes and needs.
Welcome home to your private and significantly upgraded Saint Albans Town oasis. Situated at the end of a private road, and offering almost 12 acres of land with an incredible yard space, this home is truly breathtaking. With an open floor plan and plenty of natural light, the home is welcoming to say the least. A generous kitchen space lends nicely to both the dining and living room areas. With direct views of the landscape from anywhere on the primary level, life on Lone Oak Drive is constantly serene. There's plenty of room to entertain with direct access to the back deck and pool area. A bonus office space, tucked off of the front entry, provides the perfect home office or playroom, complete with an additional closet. Upstairs, you'll find an expansive primary suite with a roomy walk-in closet, soaking tub, and tiled shower. A full guest bath is just as beautiful, and two additional, spacious bedrooms make up the second level. The home has seen substantial upgrades including professional painting throughout, luxury vinyl plank floors, a new sump pump, a Tesla Power Wall, new appliances, and more. An absolute must see, this home presents an incredible opportunity to capture the allure of the rural countryside, while living moments from all local amenities. 122 Lone Oak Drive is 100% move-in ready, upgraded with care, and ready to be called HOME.
New construction that offers one level living. This single story ranch has 3 bedrooms and 2 baths in a private location. The home will have a 2 car garage with custom kitchen and LVP flooring. The home would have a partial basement but could be modified to either a full basement or slab with radiant. Use this or another floor plan or custom design your home with the builder. Build to suit.
Colonial home with 3 bedrooms and 2.5 baths. This home is located just 3 miles from I-89 exit 20 and just a mile away from the Champlain Country Club. This home design is built to suit and can be changed to another style or design. The house will sit on 1.09 acres towards the end of a private road with cul-de-sac. The flooring for this offering would be LVP in the kitchen living bedroom areas and tile in the baths. The home would be built to suit it is not a spec house so you can custom design this or another plan of your choice. The house will have a partial basement but could be modified for either a full basement or on a slab with radiant heat. The house offered will have a 2 car garage. Construction loan or cash this is not a turnkey build. If this design isn't for you, schedule a meeting with the builder to build the home you want. All photos are likeness only. Located 5 minutes from St. Albans and 40 minutes from Burlington
Rare opportunity! Two properties for the price of one! This St. Albans Town property has 1.42 acres with the potential to be subdivided up to 6 lots. MLS #401695 for .87 acres in St. Albans City. This property has the potential to be subdivided into additional lots. This property currently has a 3 bedroom, 1 bath farmhouse which is currently being used as a rental. Looking for a development opportunity? This could be the right opportunity for you. Many possibilities, use as rental, owner occupy, subdivide.
Welcome to this meticulously maintained and lovingly cared-for home that exudes warmth and charm. This stunning property features 3 spacious bedrooms and 3 full bathrooms, offering ample space for comfortable living. Step inside to discover the elegance of granite countertops and the timeless beauty of hardwood floors that flow throughout the first floor. The open-concept design ensures a seamless flow between the kitchen, dining, and living areas, making it ideal for entertaining. The primary suite is a serene retreat, complete with a primary bathroom with a standup shower and featuring a beautifully designed sliding barn door. Two additional bedrooms and bathrooms ensure comfort and convenience for family and guests alike. Outside, the well-manicured yard offers a peaceful setting for outdoor activities and leisure. The 2-car garage provides ample storage and convenience, enhancing the functionality of this beautiful home. This home is not just a place to live but a place to love. With its impeccable upkeep and thoughtful details, 376 St. Albans Rd. is move-in ready and waiting for you to create your own cherished memories. Don’t miss the opportunity to make this exquisite property your new home.
Charming Country Retreat on Janes Rd, Swanton - Your Perfect Vermont Escape! Welcome to your serene retreat in the heart of Vermont! Nestled on a peaceful lot at 255 Janes Rd, this picturesque home offers tranquility and charm, just minutes from Swanton village and a short drive to Lake Champlain.Tucked away on a private, wooded lot spanning on 11.64 acres. 3 bedrooms and 2 bathrooms across 1528 sq ft of living space. Updated kitchen with modern appliances and plenty of cabinet space. Warm and inviting living room, perfect for chilly Vermont evenings. Expansive backyard with a large deck, ideal for outdoor dining and entertaining. with a above ground pool and pool deck! 2 car attached garage with plenty of space. Surrounded by nature, yet centrally located for amenities and schools. Easy access to outdoor activities including boating, and fishing at Lake Champlain. Don't miss out on this incredible opportunity to own your piece of Vermont paradise. Contact us today to schedule a private showing at 255 Janes Rd, Swanton. Your dream home awaits!
Phase III at The Village at Franklin Park, a 55+ Planned Community is underway! This is the first single family home in this phase to begin construction. Enjoy single level living with the option to finish your 2nd floor 640' bonus room. The first floor layout consists of an open concept dining and living room area, kitchen, bedroom, full bath, laundry room, and a primary bedroom ensuite. This is a highly sought after community that abuts the Rail Trail/Bike Path and is conveniently located close to I-89, downtown St. Albans, Collins Perley Sports Center, and Northwestern Medical Center. Begin YOUR JOURNEY to HOME at The Village at Franklin Park!
Phase III at The Village at Franklin Park, a 55+ Planned Community is underway! This is the 2nd single family home in this phase to begin construction, AND it offers a new floor plan. Enjoy single level living with the option to finish your 2nd floor 640' bonus room. The first floor layout consists of an open concept dining and living room area, kitchen, bedroom, full bath, laundry room, and a primary bedroom ensuite with double vanity and walk-in closet. This is a highly sought after community that abuts the Rail Trail/Bike Path and is conveniently located close to I-89, downtown St. Albans, Collins Perley Sports Center, and Northwestern Medical Center. Begin YOUR JOURNEY to HOME at The Village at Franklin Park!
Phase III at The Village at Franklin Park, a 55+ Planned Community is underway! Enjoy single level living with the option to finish your 2nd floor 640' bonus room. The first floor layout consists of an open concept dining and living room area, kitchen, bedroom, full bath, laundry room, and a primary bedroom ensuite with double vanity and walk-in closet. This is a highly sought after community that abuts the Rail Trail/Bike Path and is conveniently located close to I-89, downtown St. Albans, Collins Perley Sports Center, and Northwestern Medical Center. Begin YOUR JOURNEY to HOME at The Village at Franklin Park!
Phase III of The Village at Franklin Park, a 55+ Planned Community is underway! Welcome to easy single level living with the option to finish your 850' 2nd floor bonus room for added living space. The first floor layout consists of an open concept kitchen, dining and living room area, primary bedroom ensuite, 2nd bedroom, full bath, and laundry. With builder allowances, you are able to select your kitchen cabinets + countertops, flooring, appliances, lighting, and wall colors. This is a highly sought after community that abuts the Rail Trail/Bike Path and is conveniently located close to I-89, downtown St. Albans, Collins Perley Sports Center, and Northwestern Medical Center. Begin YOUR JOURNEY to HOME at The Village at Franklin Park!
Phase III of The Village at Franklin Park, a 55+ Planned Community is underway! Welcome to easy single level living with the option to finish your 850' 2nd floor bonus room for added living space. The first floor layout consists of an open concept kitchen, dining and living room area, primary bedroom ensuite, 2nd bedroom, full bath, and laundry. With builder allowances, you are able to select your kitchen cabinets + countertops, flooring, appliances, lighting, and wall colors. This is a highly sought after community that abuts the Rail Trail/Bike Path and is conveniently located close to I-89, downtown St. Albans, Collins Perley Sports Center, and Northwestern Medical Center. Begin YOUR JOURNEY to HOME at The Village at Franklin Park!
You’re going to fall in love with this exceptional country home! Tastefully designed with a thoughtful modern open floor plan. A welcoming entryway leads to an expansive living room boasting hardwood flooring and walls of windows bathing every corner in natural light. Stylish kitchen featuring newer appliances and walk-in pantry. Dining room opens to generous deck, perfect for gatherings and entertaining. A sunny spacious primary bedroom offers a serene retreat. Finished rec room in basement provides added space with many possibilities. Stand-by generator. Located near trails, a Town Beach, parks, and more, this home is conveniently close to schools, shopping, and all essential services. With easy access to Lake Champlain, Downtown St. Albans, and a short commute to Burlington, UVM, the Medical Center, colleges, Montreal, and the airport, enjoy the best of both worlds—a peaceful retreat with proximity to urban amenities. Embrace the opportunity to experience all that this wonderful home has to offer!
© 2024 Northern New England Real Estate Network, Inc. All rights reserved. This information is deemed reliable but not guaranteed. The data relating to real estate for sale on this web site comes in part from the IDX Program of NNEREN. Subject to errors, omissions, prior sale, change or withdrawal without notice.



