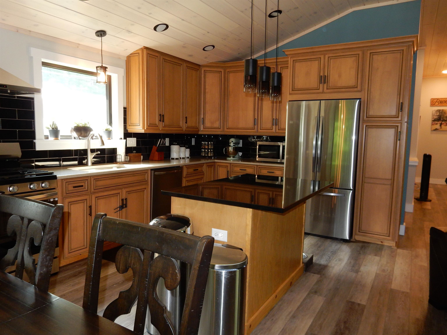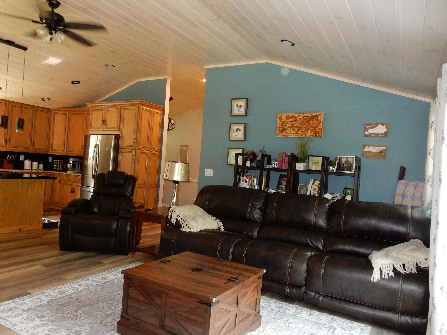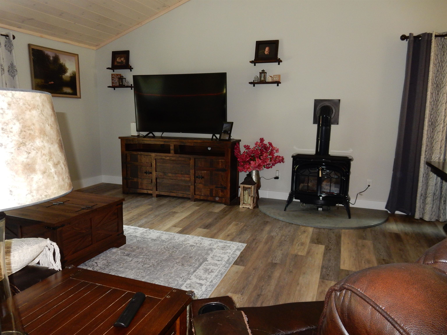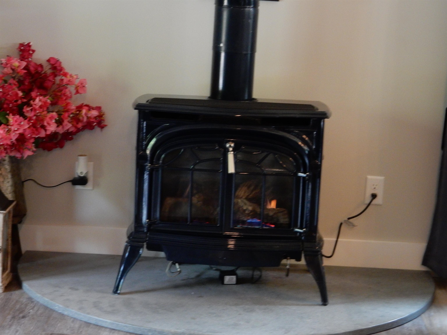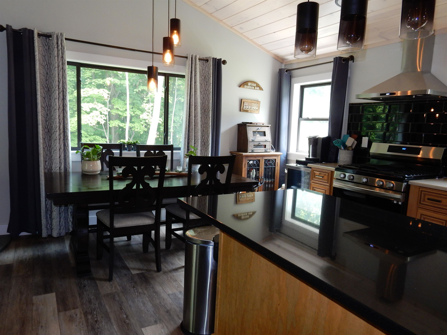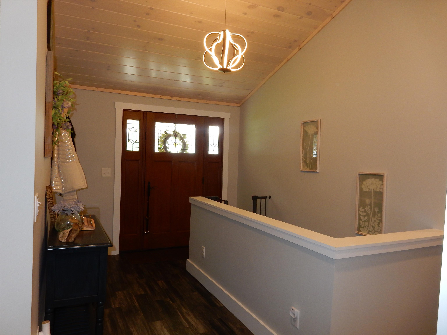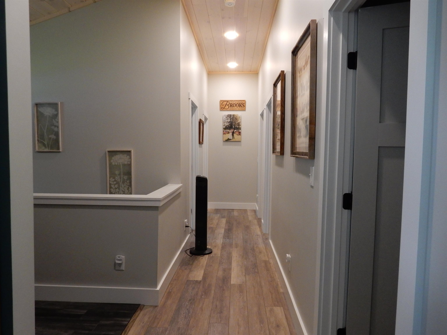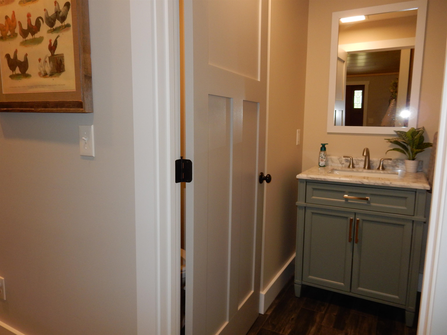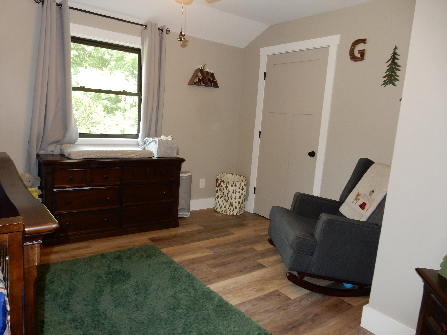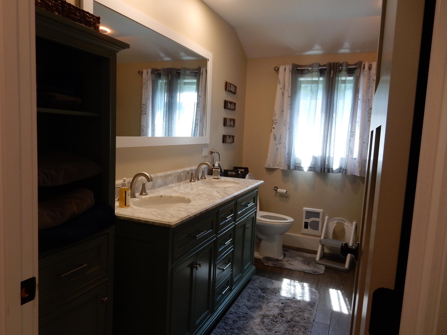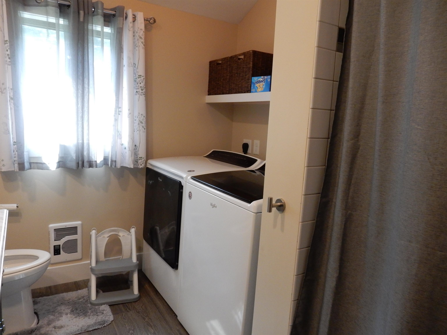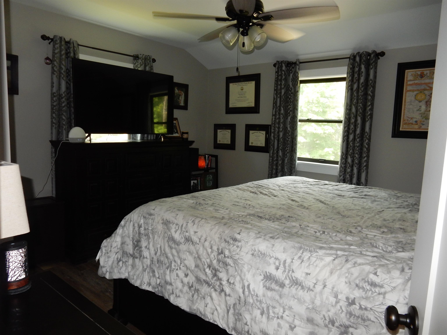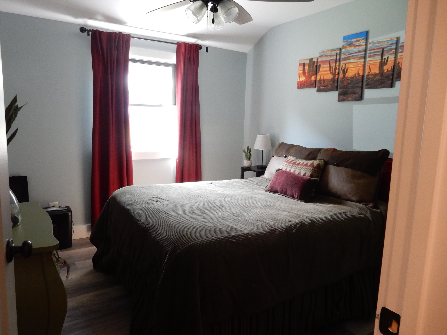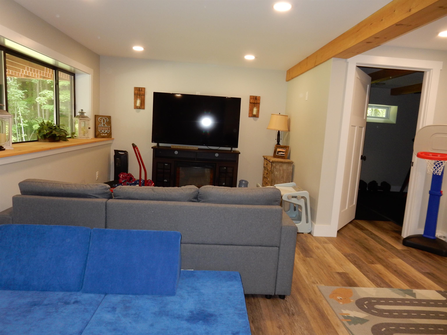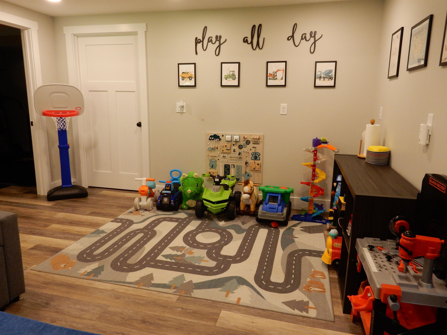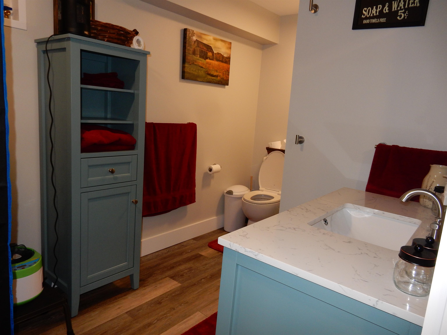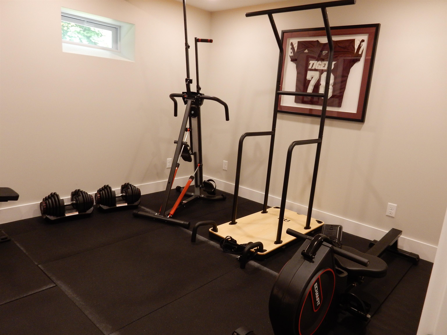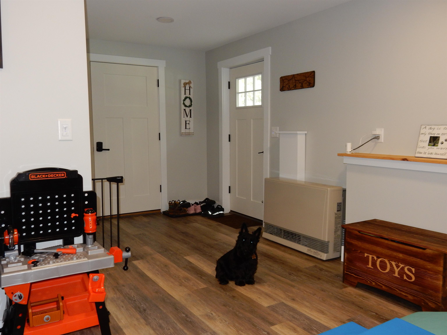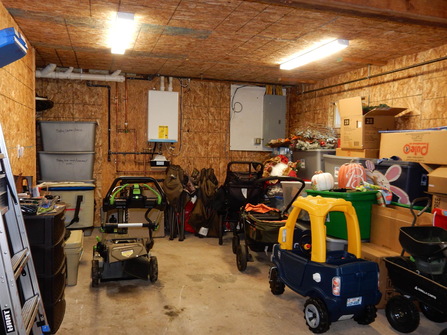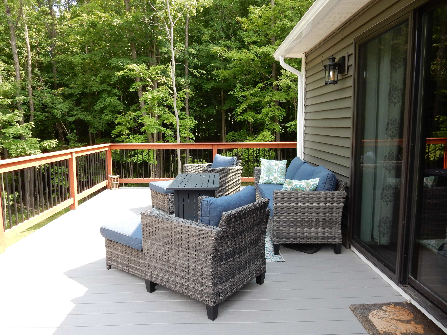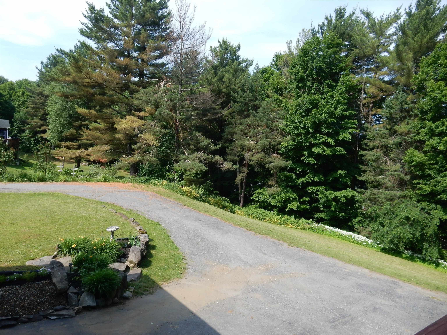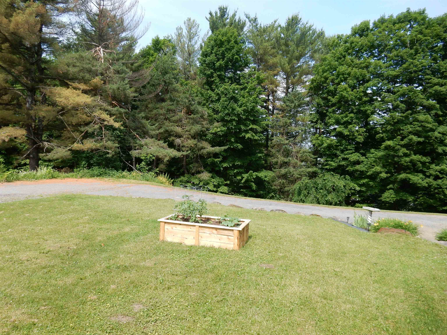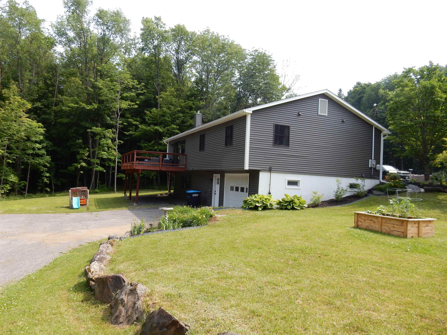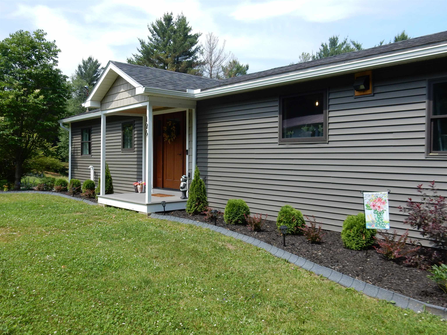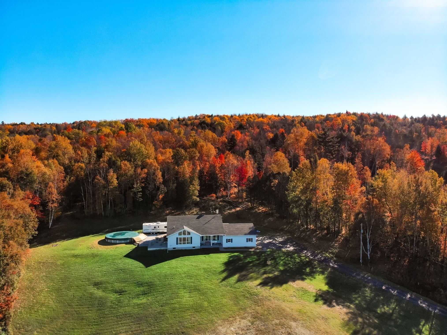1 of 31
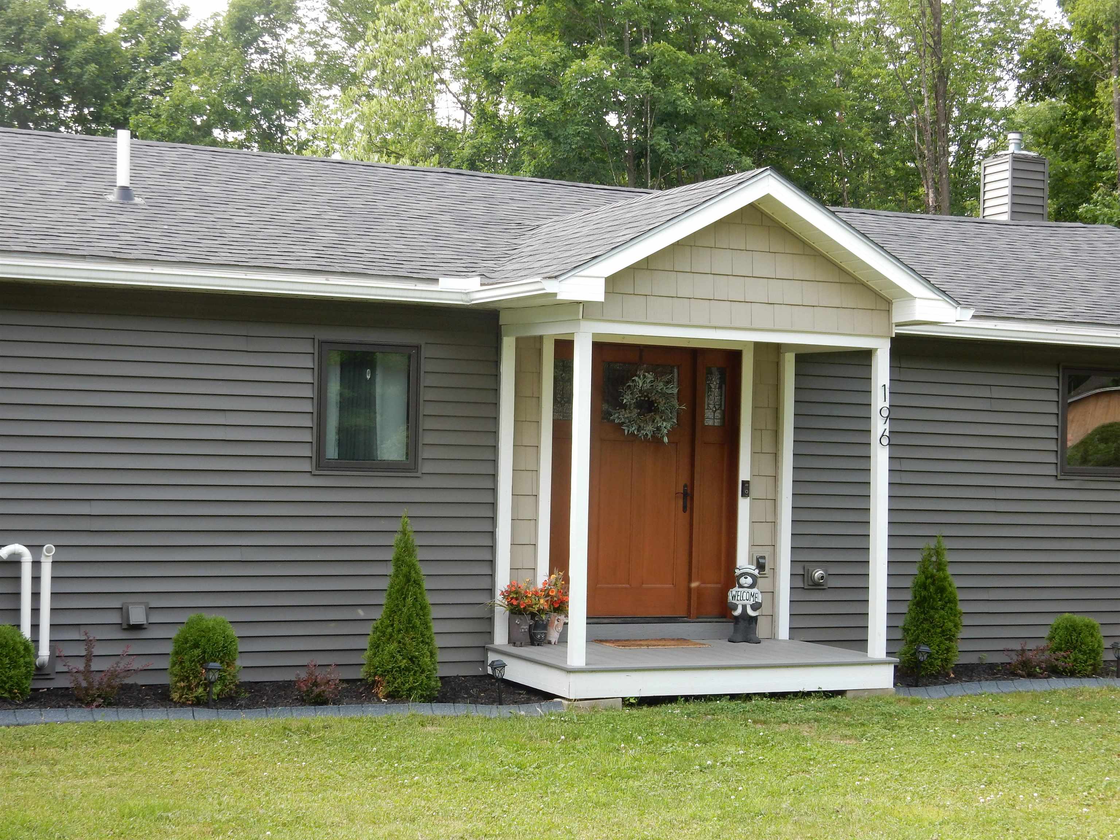


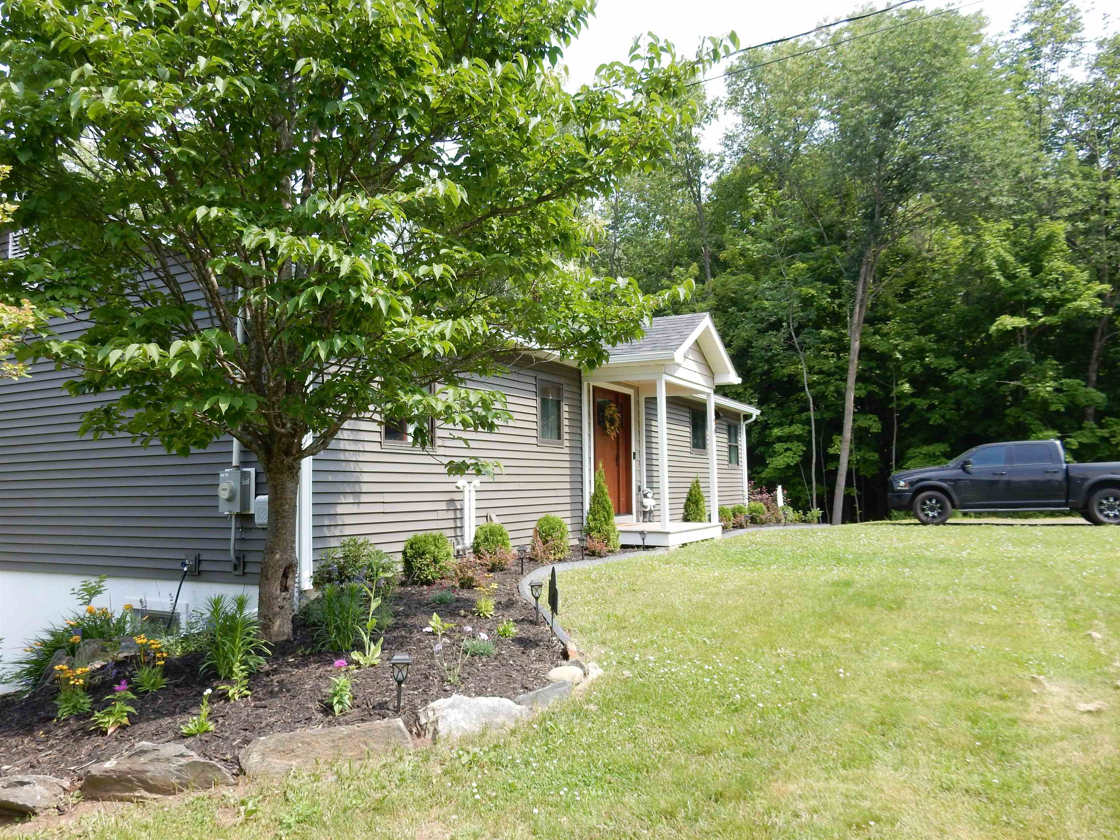
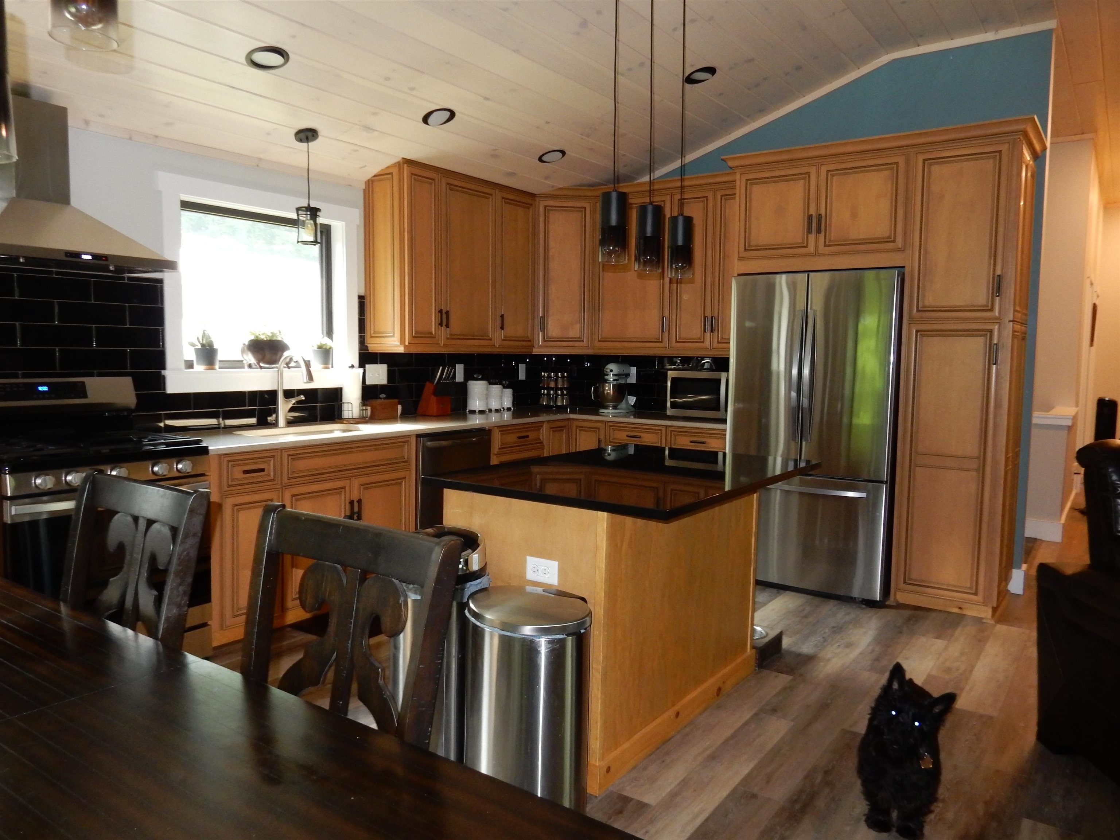
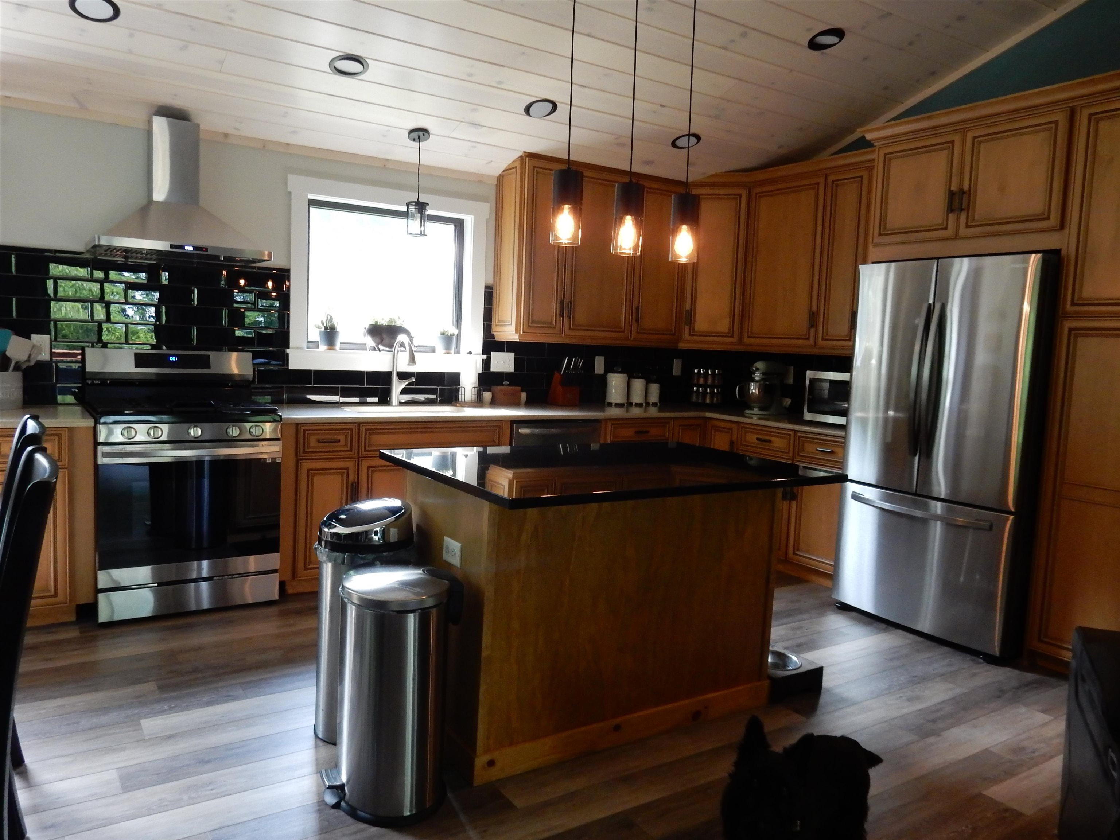
General Property Information
- Property Status:
- Active
- Price:
- $389, 900
- Assessed:
- $0
- Assessed Year:
- County:
- VT-Orleans
- Acres:
- 0.45
- Property Type:
- Single Family
- Year Built:
- 1969
- Agency/Brokerage:
- Rosemary Lalime
RE/MAX All Seasons Realty - Bedrooms:
- 4
- Total Baths:
- 3
- Sq. Ft. (Total):
- 2202
- Tax Year:
- 2023
- Taxes:
- $2, 915
- Association Fees:
Completely remodelled home from top to bottom with all the niceties any family would want. Sitting on a .45 acre lot on a quiet dead end street in a small northern Vermont village. The foyer directs you to an open concept living area which features a custom kitchen with new stainless appliances, spacious island and quartz countertops along with dining and living room areas with its LED lighting and mood settings. The living area has a vaulted ceiling and a slider opening to an expansive composite deck for entertaining guests. The deck overlooks the backyard with its colorful flower beds and raised vegetable bed. There are 3 bedrooms and 1 and a half baths on this main level. Stroll down to the lower level and you find additional living space of -family room, mudroom, another bath and bedroom. There is a 1 car garage with workshop area on this level. Other recent updates to the home include Marvin insulated windows thru out, completely new electrical and plumbing, flooring, drywall, trim, interior paint, and lights. The new exterior features include vinyl siding, steps, decking and gutters. You will love what you see here. Move in with nothing to do but enjoy life!
Interior Features
- # Of Stories:
- 2
- Sq. Ft. (Total):
- 2202
- Sq. Ft. (Above Ground):
- 1344
- Sq. Ft. (Below Ground):
- 858
- Sq. Ft. Unfinished:
- 390
- Rooms:
- 8
- Bedrooms:
- 4
- Baths:
- 3
- Interior Desc:
- Kitchen Island, Laundry Hook-ups, Light Fixtures -Enrgy Rtd, Lighting - LED, Living/Dining, Laundry - 1st Floor
- Appliances Included:
- Dishwasher - Energy Star, Range - Gas, Refrigerator-Energy Star, Water Heater - Gas, Water Heater - On Demand, Exhaust Fan
- Flooring:
- Carpet, Ceramic Tile, Vinyl Plank
- Heating Cooling Fuel:
- Gas - LP/Bottle
- Water Heater:
- Basement Desc:
- Finished, Stairs - Interior, Walkout
Exterior Features
- Style of Residence:
- Ranch
- House Color:
- charcoal
- Time Share:
- No
- Resort:
- Exterior Desc:
- Exterior Details:
- Deck, Doors - Energy Star, Window Screens, Windows - Energy Star
- Amenities/Services:
- Land Desc.:
- Landscaped, Open
- Suitable Land Usage:
- Residential
- Roof Desc.:
- Shingle - Asphalt
- Driveway Desc.:
- Paved
- Foundation Desc.:
- Concrete
- Sewer Desc.:
- Public
- Garage/Parking:
- Yes
- Garage Spaces:
- 1
- Road Frontage:
- 105
Other Information
- List Date:
- 2024-06-20
- Last Updated:
- 2024-06-25 11:31:20


