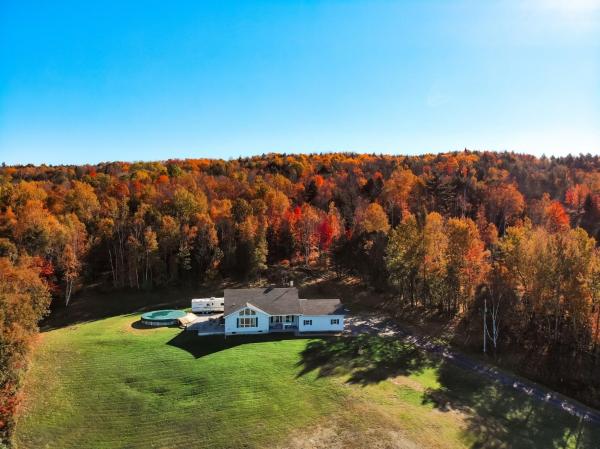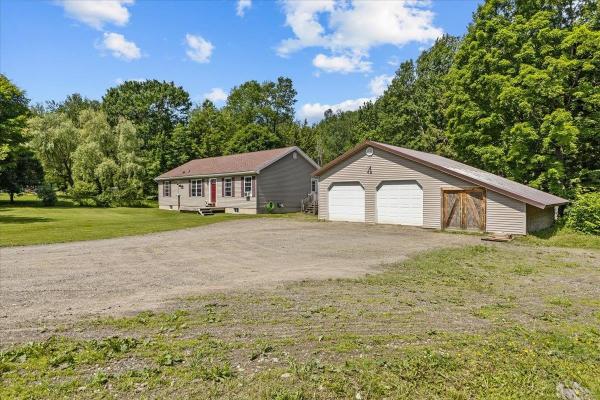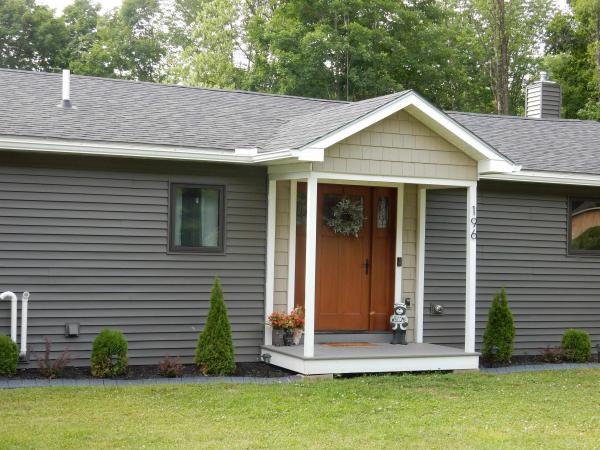Own this One of a kind Location in Derby, Vermont Panoramic Views of Lake Memphremagog, amazing sunsets, sought after privacy on 2 sprawling acres yet 5 minutes to all services. Designed for efficiency and various lifestyles this multilevel contemporary home checks all of the boxes. Enjoy the numerous updates such as appliances ,furnace, hot water tank, fuel tank water softener and fire alarm system. Offering 4 bedrooms, 3 bathrooms, bonus areas, formal and informal living spaces to suit all needs. Covered Front porch and extensive decking in the rear of home featuring an above ground pool for warm weather enjoyment and plenty of outdoor space to entertain. Attached oversized 2 car garage with additional entrance to basement. Additional 16 acres available fully permitted for a 4 bedroom home. Both State and Town permits in place. Make an offer on both. Land is above the home so the Lake Views are substantial
This charming ranch on Darling Hill is not just a house; it's a lifestyle. Embrace the tranquility and comfort of country living with modern amenities. This delightful ranch, built in 2010, is nestled on a serene 1.46-acre lot on picturesque Darling Hill in Derby, VT. With 3 spacious bedrooms and 2 full baths, this home is perfect for families or those seeking a peaceful retreat. Equipped with an on-demand water heater, ensuring you never run out of hot water. The full concrete basement is partially finished, offering endless possibilities for additional living space or a home gym. The level, private, and fenced-in backyard borders a tranquil brook, providing a perfect setting for relaxation and play. A detached 2-car garage offers extra storage space, while a large shed is ideal for small animals, additional storage, or a workshop.
Completely remodelled home from top to bottom with all the niceties any family would want. Sitting on a .45 acre lot on a quiet dead end street in a small northern Vermont village. The foyer directs you to an open concept living area which features a custom kitchen with new stainless appliances, spacious island and quartz countertops along with dining and living room areas with its LED lighting and mood settings. The living area has a vaulted ceiling and a slider opening to an expansive composite deck for entertaining guests. The deck overlooks the backyard with its colorful flower beds and raised vegetable bed. There are 3 bedrooms and 1 and a half baths on this main level. Stroll down to the lower level and you find additional living space of -family room, mudroom, another bath and bedroom. There is a 1 car garage with workshop area on this level. Other recent updates to the home include Marvin insulated windows thru out, completely new electrical and plumbing, flooring, drywall, trim, interior paint, and lights. The new exterior features include vinyl siding, steps, decking and gutters. You will love what you see here. Move in with nothing to do but enjoy life!
Prepare to be amazed, this is not your typical ranch home. It offers an extraordinary circular living room with a high ceiling, resembling windowed cupola effect accompanied by large picture window facing a country side views and bringing tons of daylight, this spacious room has a cozy wood burning stove with all the other rooms stem off it. The home is a very well keep 3-bedroom home with a possible 4th bedroom if needed, as the office has a closet and could be enclosed. Located at the end of Louis Street, and yet so close to everything in town, the park, a gas station, I-91, etc. The land is offering both an open and wooded lot, level and sloping, adorned with soft and hard wood trees, rock wall and perennial garden. There are even multiple options for heating, a soap stone wood burning stove, 2 Mini Splits and an oil furnace. The home sets a top of a cement basement, which serve as storage, workshops, and a garage. Book to Look
© 2024 Northern New England Real Estate Network, Inc. All rights reserved. This information is deemed reliable but not guaranteed. The data relating to real estate for sale on this web site comes in part from the IDX Program of NNEREN. Subject to errors, omissions, prior sale, change or withdrawal without notice.






