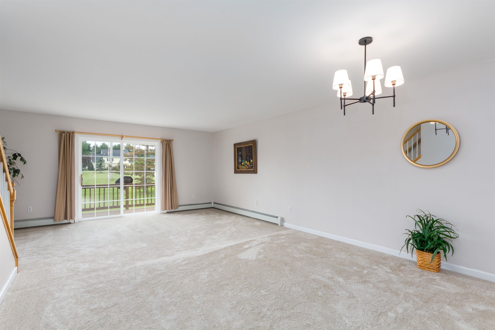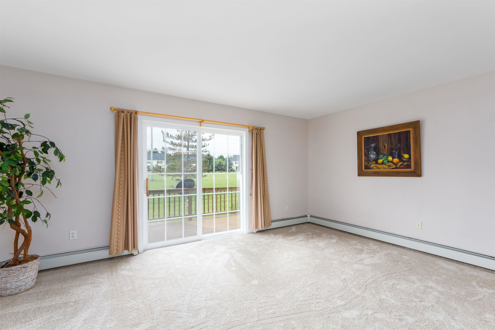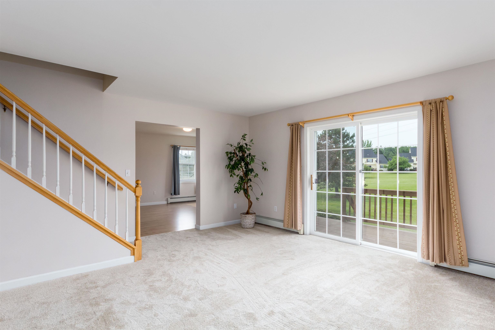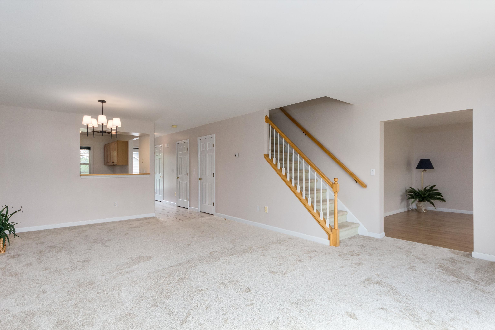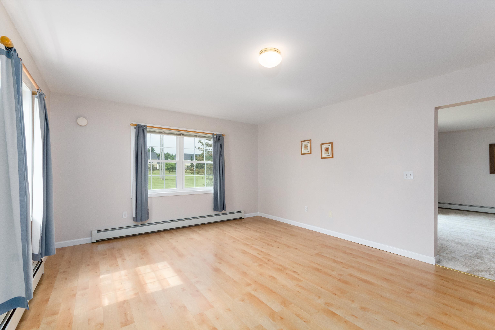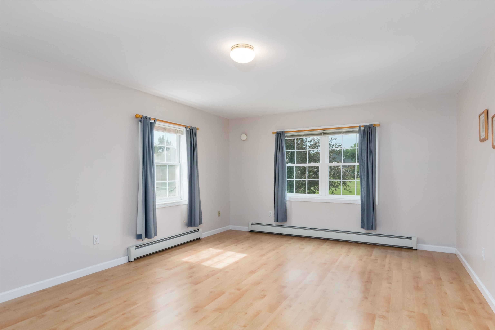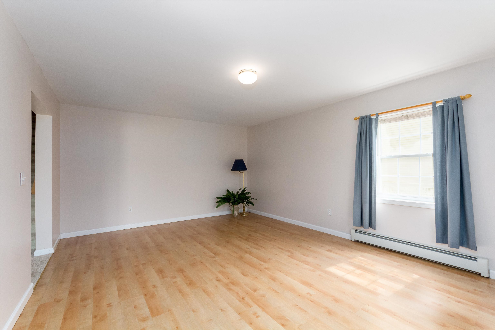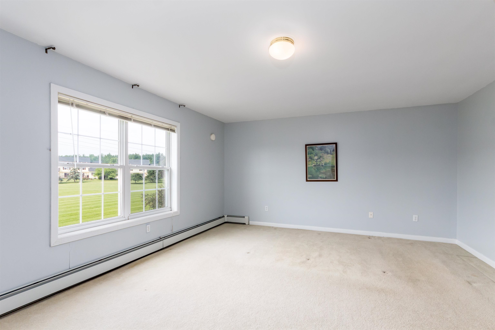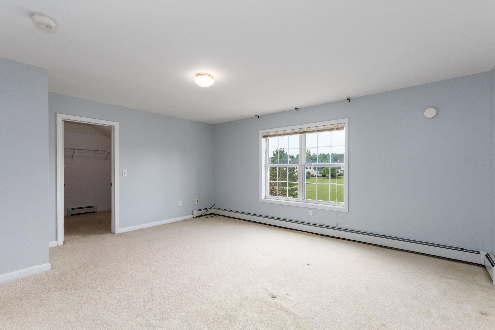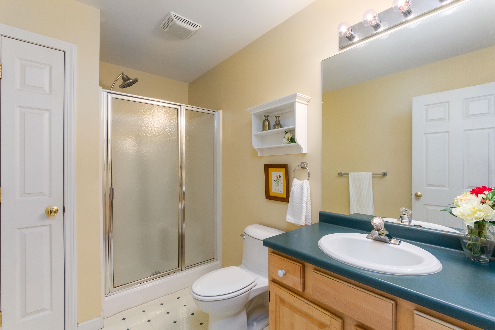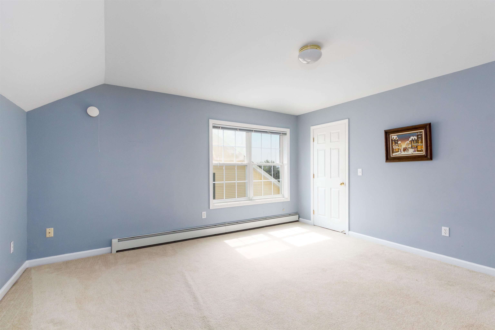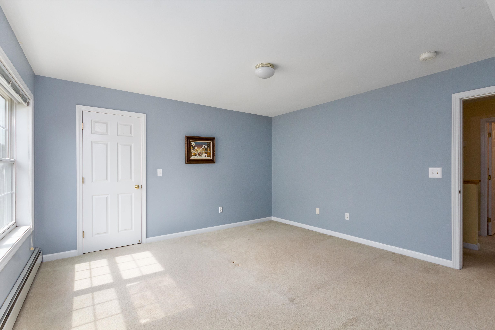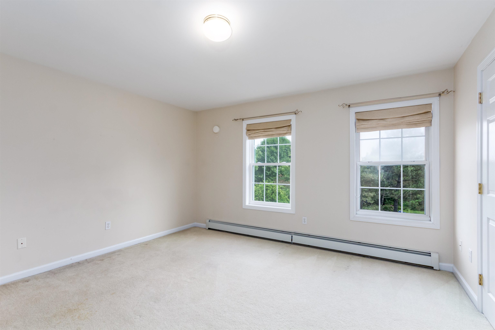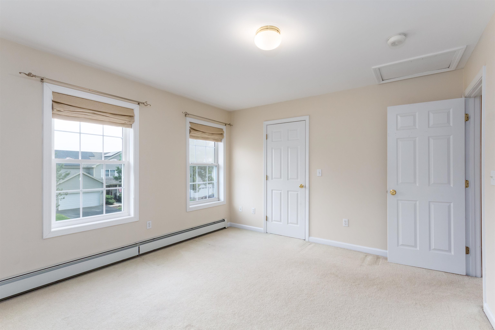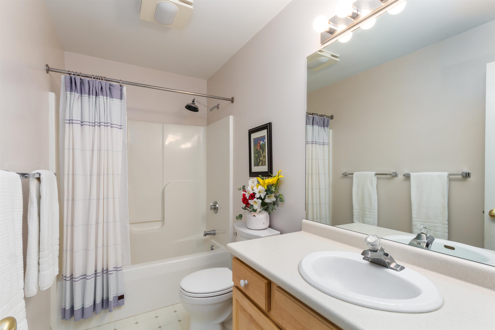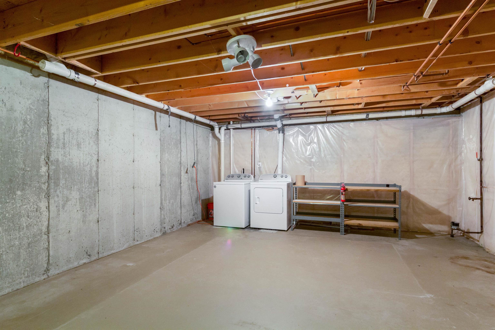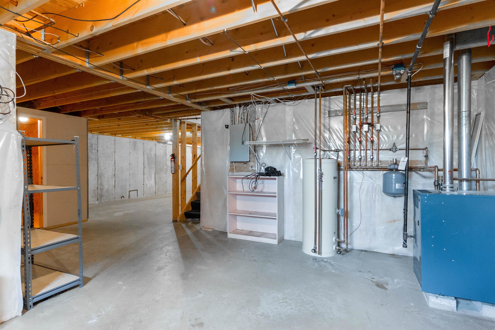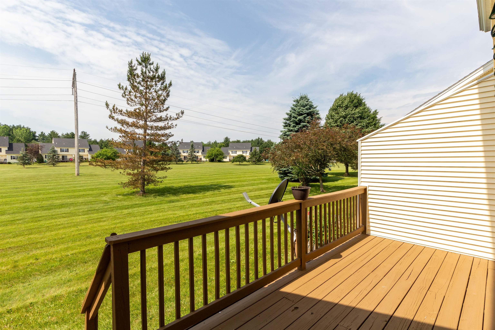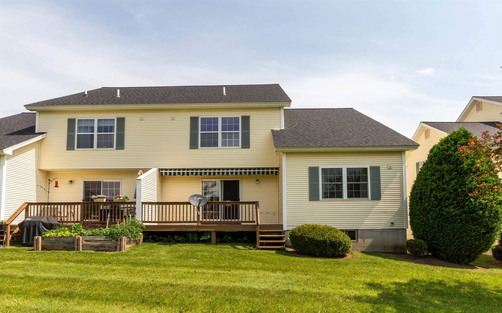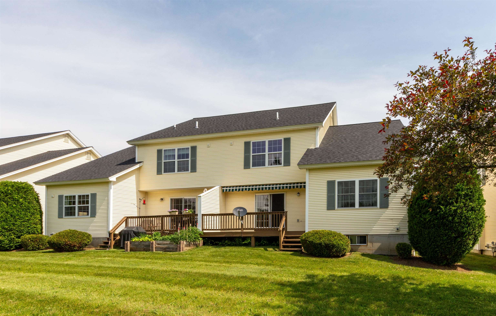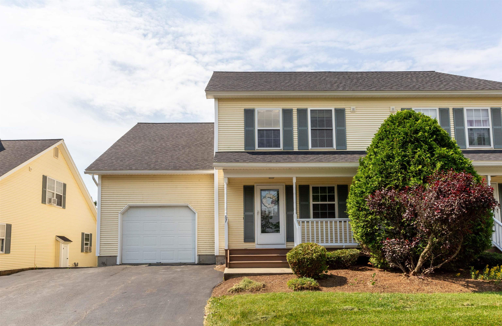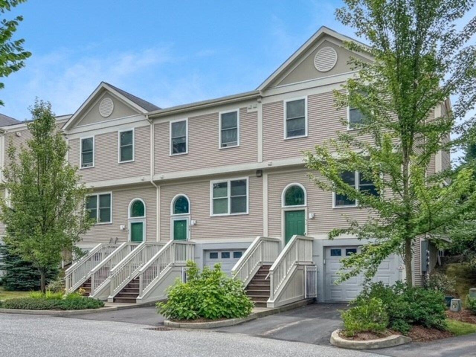1 of 29
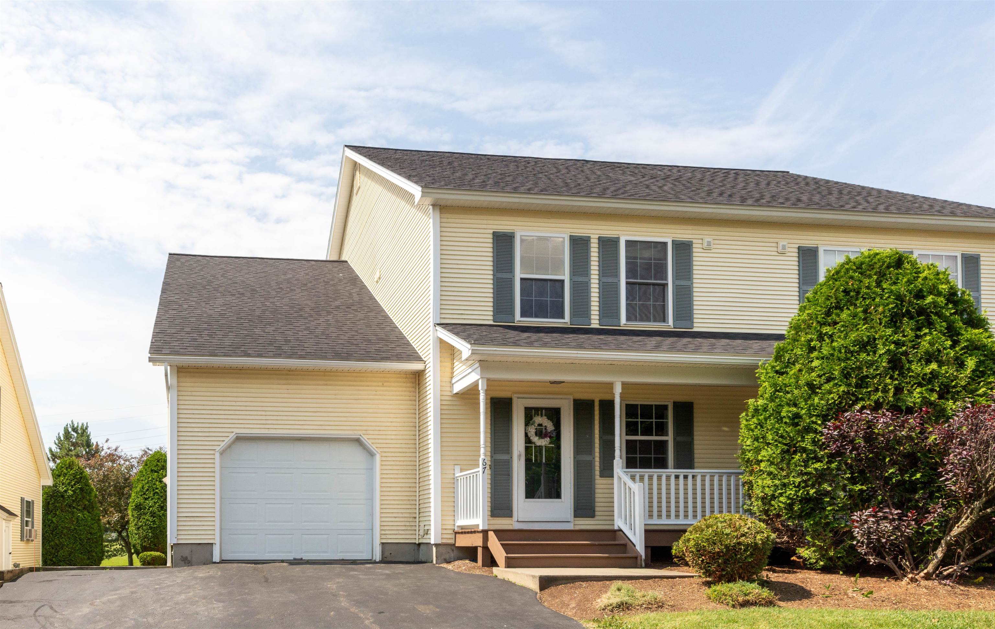
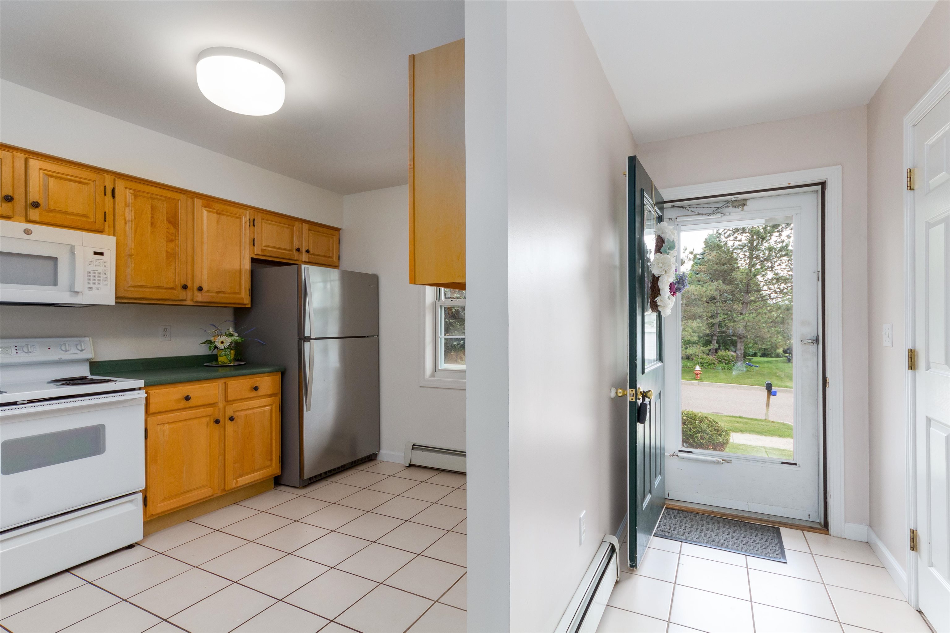
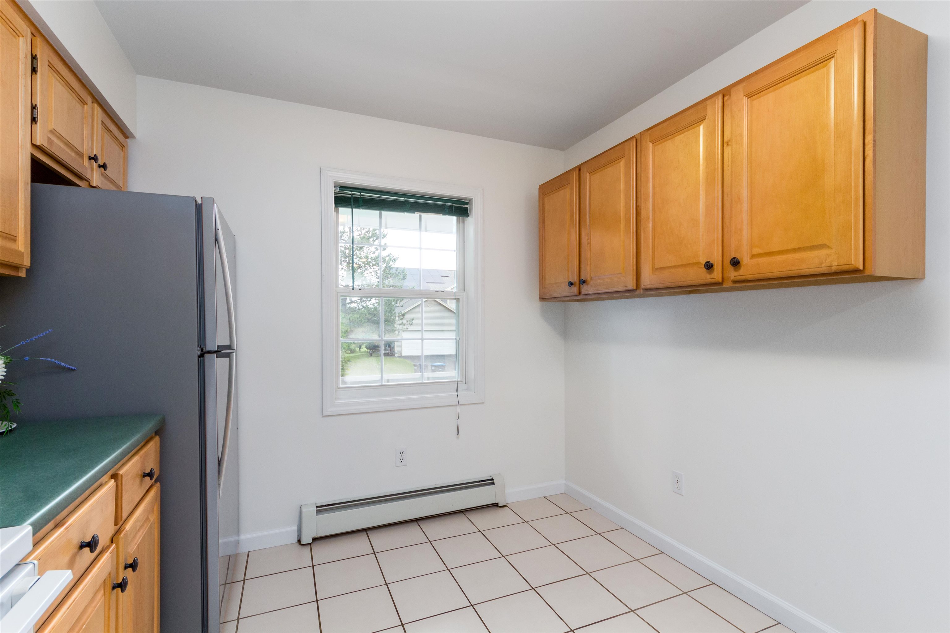
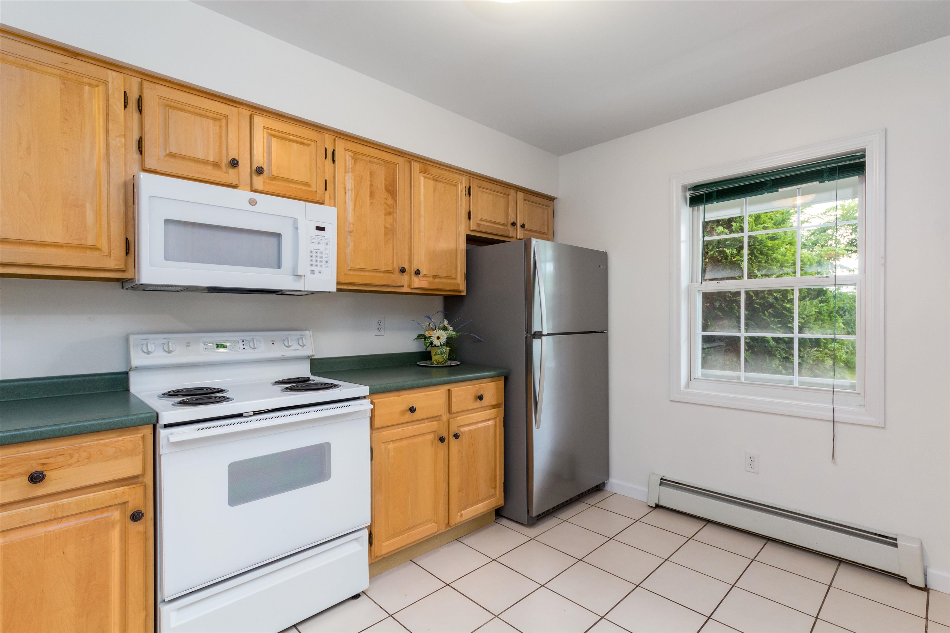
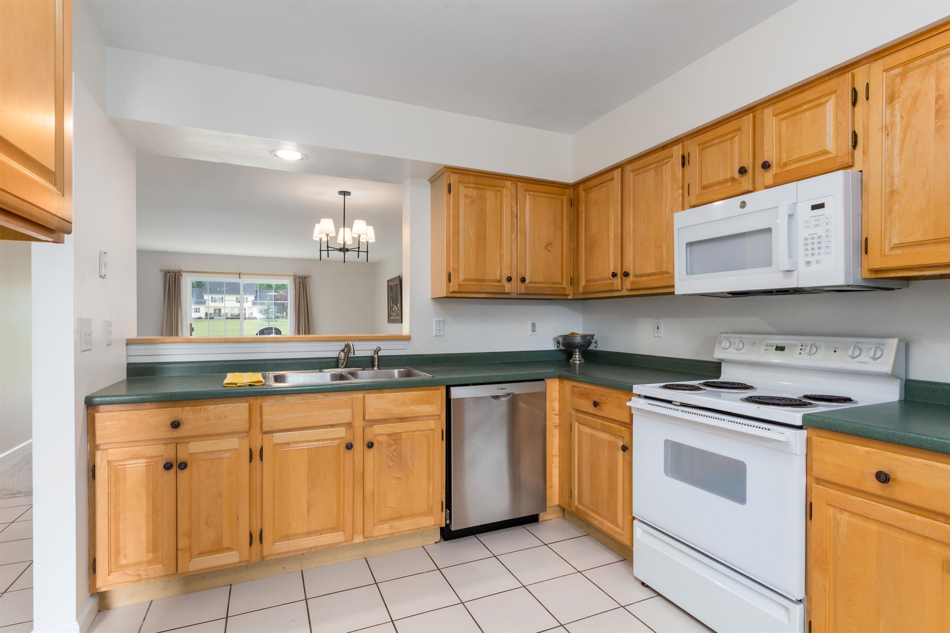
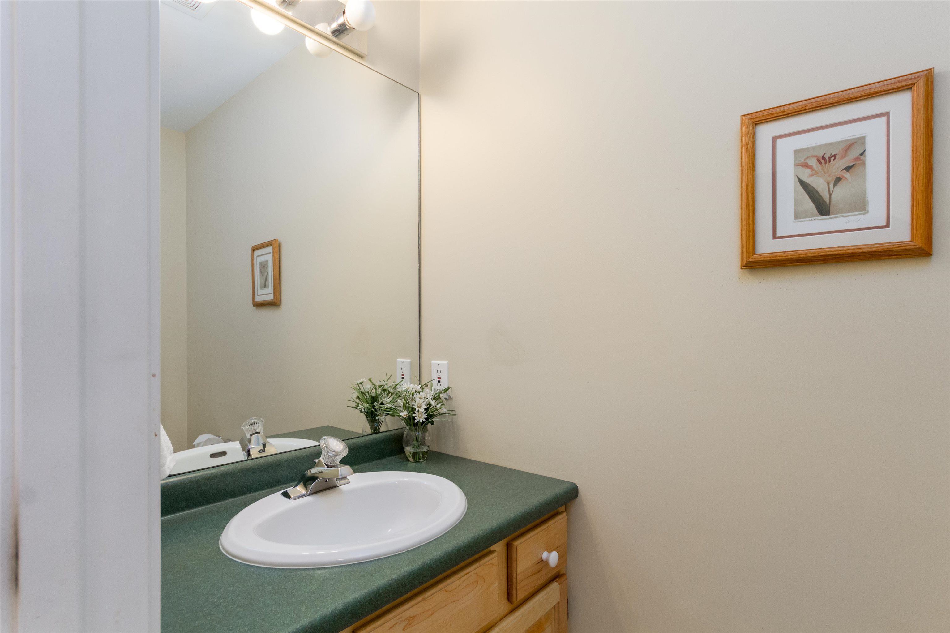
General Property Information
- Property Status:
- Active Under Contract
- Price:
- $515, 000
- Assessed:
- $0
- Assessed Year:
- County:
- VT-Chittenden
- Acres:
- 0.00
- Property Type:
- Condo
- Year Built:
- 1999
- Agency/Brokerage:
- The Malley Group
KW Vermont - Bedrooms:
- 3
- Total Baths:
- 3
- Sq. Ft. (Total):
- 2193
- Tax Year:
- 2024
- Taxes:
- $5, 843
- Association Fees:
Take advantage of this move-in ready 3 bed, 3 bath condo in a peaceful South Burlington neighborhood! An inviting front porch welcomes you as you enter the tiled entryway with a half bathroom and storage closet on your left. The kitchen has a convenient pass through window to the open dining & living room, plenty of cabinetry and room for a small breakfast table. The open dining/living room has brand new carpeting, fresh modern paint and is a great space for entertaining with a slider to your back deck where you’ll love spending time during the warmer months. Off of the living room is a wonderful family room/bonus space that could be used as a home office, den, playroom or whatever suits your needs! Upstairs, you’ll find 3 bedrooms and 2 bathrooms including a primary suite that has been freshly painted with a soothing soft blue. The primary suite includes a large walk-in closet and an en suite ¾ bath for added privacy. The unfinished lower level has plenty of additional space for storage plus laundry. You’ll love relaxing on your sunny back deck with a retractable awning to keep you cool on those hot summer days. The back deck also offers you direct access to the large, open common land. Great location, situated between Dorset Street and Spear Street in South Burlington with easy access to rec paths, golf, schools, shopping, and just 10 minutes to I-89!
Interior Features
- # Of Stories:
- 2
- Sq. Ft. (Total):
- 2193
- Sq. Ft. (Above Ground):
- 2193
- Sq. Ft. (Below Ground):
- 0
- Sq. Ft. Unfinished:
- 961
- Rooms:
- 6
- Bedrooms:
- 3
- Baths:
- 3
- Interior Desc:
- Dining Area, Living/Dining
- Appliances Included:
- Dishwasher, Dryer, Microwave, Refrigerator, Washer, Stove - Electric
- Flooring:
- Carpet, Laminate, Tile, Vinyl
- Heating Cooling Fuel:
- Gas - Natural
- Water Heater:
- Basement Desc:
- Concrete Floor, Stairs - Interior, Storage Space, Unfinished, Interior Access
Exterior Features
- Style of Residence:
- Townhouse
- House Color:
- Time Share:
- No
- Resort:
- Exterior Desc:
- Exterior Details:
- Amenities/Services:
- Land Desc.:
- Condo Development, Landscaped, Sidewalks
- Suitable Land Usage:
- Roof Desc.:
- Shingle - Architectural
- Driveway Desc.:
- Paved
- Foundation Desc.:
- Poured Concrete
- Sewer Desc.:
- Public
- Garage/Parking:
- Yes
- Garage Spaces:
- 1
- Road Frontage:
- 0
Other Information
- List Date:
- 2024-06-20
- Last Updated:
- 2024-07-12 20:44:17




