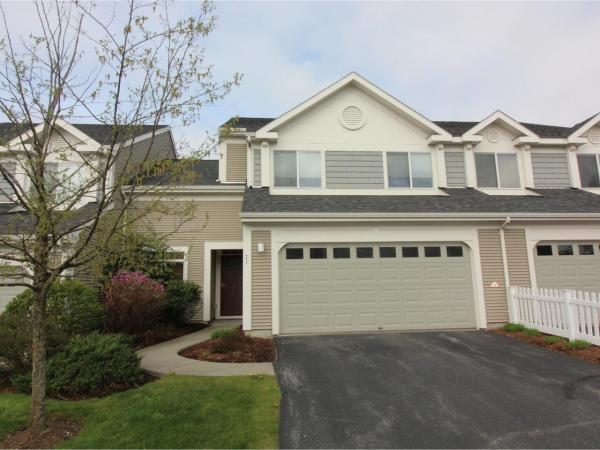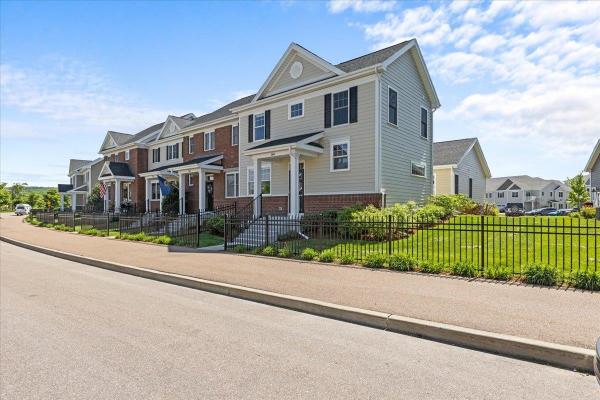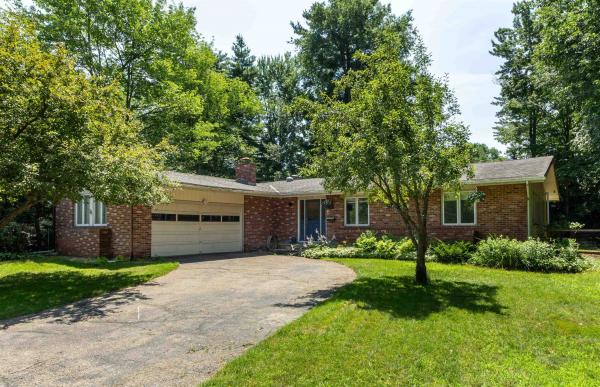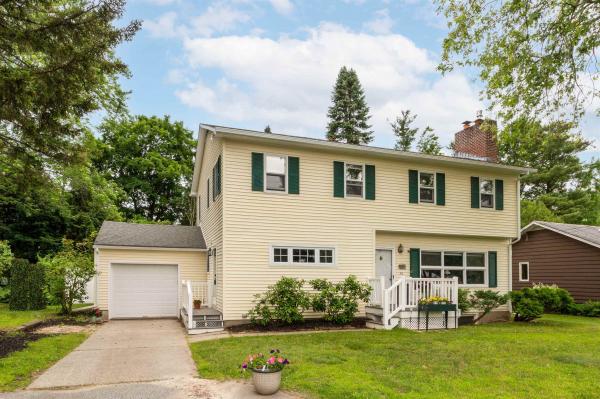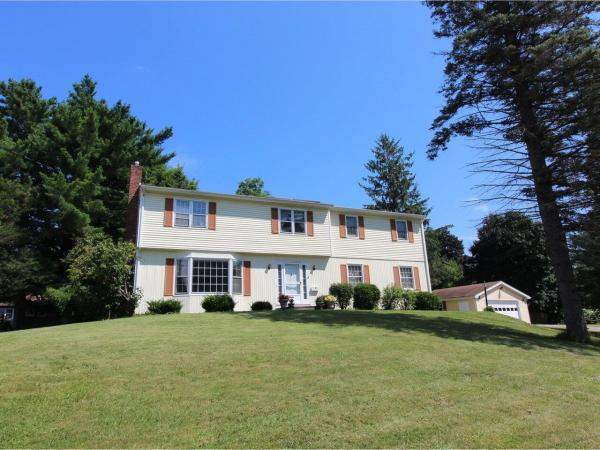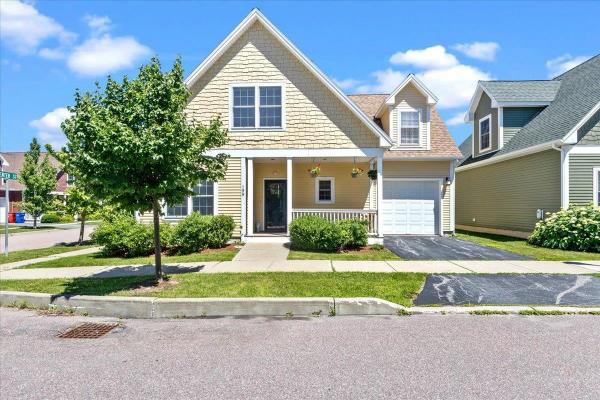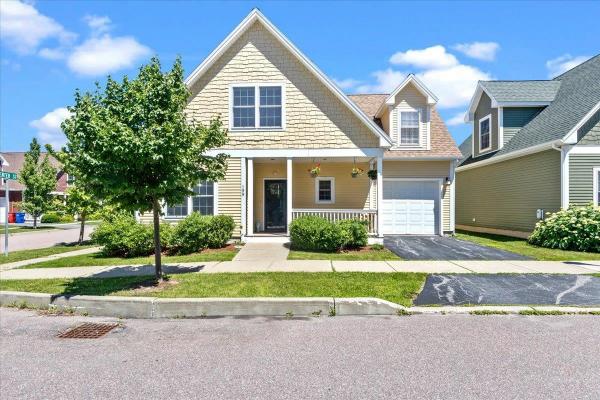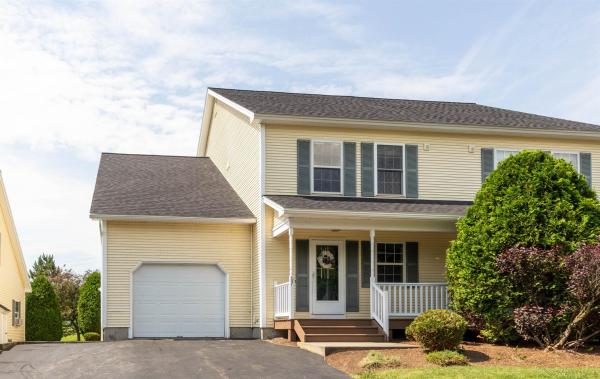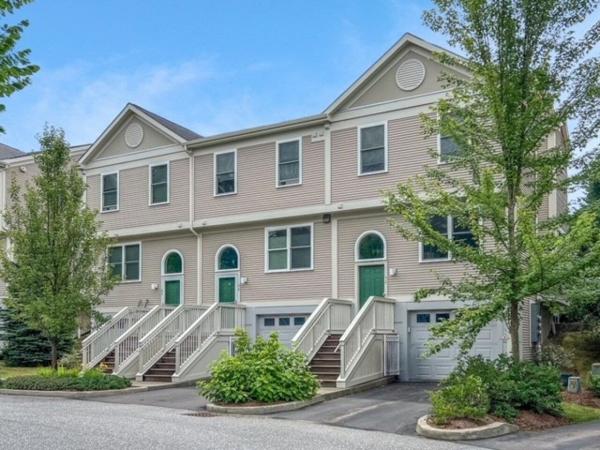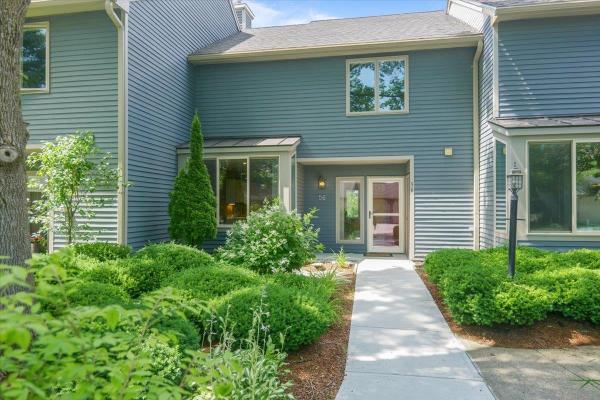Introducing The Cottages at Hillside East. The O’Brien Brothers invite you to downsize your home, but not your lifestyle, with this highly efficient, charming, and livable cottage-style home. An open floor plan provides ample opportunity to host guests or simply relax and enjoy your brand-new, low-maintenance energy-efficient home. The second floor offers three bedrooms including a comfortable owner’s suite with walk-in closet, luxurious bathroom, and convenient adjacent laundry. Choose to finish the lower level with a spacious living room and an additional bedroom or home office/art studio. Unplug and unwind on your inviting front porch - perfect for a pair of Adirondack chairs. Conveniently located in Hillside at O'Brien Farm, one of the first 100% fossil fuel and carbon free neighborhoods in the country! The Cottages offer quality, energy-efficient new construction built to pursue both Energy Star and the U.S. Department of Energy's Zero Energy Ready Home (ZERH) certification, with a variety of high-end finishes to choose from. Every Cottage offers a resiliency package including solar, Tesla Powerwalls for renewable energy storage, plus carbon free heating and cooling powered by Green Mountain Power's carbon free grid. Pricing subject to change. Photos likeness only.
Discover the allure of this meticulously maintained South Burlington Townhome offering 3 bedrooms and 2.5 baths. Hardwood floors grace the open floor plan, leading to a glass door opening to a stone back patio, perfect for seamless entertaining in the warmer months. Cozy up to the gas fireplace in the living room during cooler months. Stainless appliances adorn the kitchen complete with a breakfast bar. A mudroom awaits off the 2-car garage, while a 1st floor office offers an ideal remote working space. The primary bedroom suite features a private bath and walk-in closet, with the convenience of 2nd floor laundry. Positioned near the bike path and just minutes from UVM and the Medical Center, this home offers easy access to schools, shopping, dining, I-89, and Downtown Burlington.
Welcome to your dream home located in the highly desirable Finney Crossing neighborhood of Williston. This stunning property boasts a large open living room with gleaming hardwood floors that extend throughout the entire first floor, creating a warm and inviting atmosphere. The separate dining area, accented with a beautiful transom window, is perfect for hosting family gatherings and entertaining guests. The spacious kitchen is a chef's delight, featuring granite countertops, a huge center island with a breakfast bar, and stainless steel appliances. Sliding glass doors off the kitchen lead to a private patio, ideal for outdoor dining and relaxation. The 1st floor also includes a luxurious primary bedroom suite with an ensuite bath, dual granite vanity, & a walk-in closet with custom shelving. A convenient 1/2 bath, a drop zone with additional cabinetry, a laundry closet, & direct access to the 2-car garage complete the main level. Upstairs, you'll find 2 generously sized bedrooms with a Jack & Jill bathroom, also featuring a granite vanity. The partially finished basement offers even more living space with custom shelving, a 3/4 bath, multiple storage closets, & recessed lighting, providing a perfect blend of functionality & comfort. This energy-efficient home is equipped with natural gas heat & central A/C ensuring year-round comfort. Don’t miss this opportunity to own a meticulously maintained home in one of Williston’s most sought-after communities.
You’ll love this Laurel Hill South mid century ranch home, that features over 2000 square feet of single level living space with 4 bedrooms, 3 baths and a sunroom! The spacious open floor plan is great for entertaining family and friends and offers, ample kitchen space, center island and fireplace. Sunroom walks out to a patio and private rear fenced in yard. A Primary bedroom suite offers plenty of closet space and full bath. First floor laundry/mudroom off 2 car garage entrance is perfect for mud and snow season. Full basement offers the opportunity for a rec room, workshop, and tons of storage. This home is loaded with natural light and beautiful hardwood flooring. Walk to Szymanski park, bike path, restaurants and shopping.
Wonderful 4 bedroom, 2 bath colonial in sought after Orchard neighborhood. Well maintained & move in ready! Hardwood floors throughout along with extra windows for maximum natural light. Enjoy entertaining in the spacious living room with gas fireplace flows to den & formal dining, galley kitchen with plenty of cabinets & counterspace, 3 season sunroom with skylight, brick floor, access to the garage, built in bench, and atrium door to backyard. The second floor has 4 spacious bedrooms & guest bath. The lower level has garden windows an could be easily finished. Sit on the front deck with morning coffee or barbeque on the back deck overlooking the private yard. Minutes to schools, shopping, I-89, eateries, Lake Champlain, UVM Medical Center or Burlington.
Discover this private Shelburne Colonial, perched on a hill at the end of a cul-de-sac neighborhood, ready for new owners to make it their dream home! This spacious residence offers 4 bedrooms, 2 full baths, and 2 half baths. The main level features a bright living room with a gas fireplace, dining/family room with hardwood floors and wood-burning fireplace, and kitchen with convenient main-level laundry closet. Unwind on the screened back porch overlooking a beautifully landscaped, partially-fenced yard – the perfect spot for morning coffee. Upstairs, the expansive primary suite offers 3 oversized closets, an en suite bath, plus sauna! The basement provides ample storage, while the property includes two garages: one attached garage with a high ceiling and car lift, plus a detached 2-car garage providing a total of 4 bays - ideal for car enthusiasts or boat or RV storage. With hardwood floors beneath most of the carpet, newer windows, and a heating system and roof less than a decade old, this well-maintained home has great bones and is ready for you to make it your own! Enjoy the nearby neighborhood park, plus close proximity to all Shelburne Road amenities, Lake Champlain, and Burlington.
105 Madison Drive at The Hamlet features a detached one-car garage, 3 bedrooms, and 3 bathrooms. Built in 2016, this home offers three levels of living space, including a finished basement with a bedroom and 3/4 bath, and a top floor with 2 bedrooms and a full bath. The spacious chef’s kitchen boasts stainless steel appliances, granite countertops, and a breakfast bar. The Hamlet is a haven within the heart of Williston, combining convenient access to shopping, I-89, UVM Medical Center, and downtown Burlington with the close-knit sense of community typically found only in Vermont’s small villages. Come and see for yourself this gorgeous home and make it yours!
This immaculate home in the friendly Hamlet neighborhood is ready for its second owner. Experience the convenience of living near Taft Corners and Finney Crossing, while enjoying a single-family home with plenty of updated space and privacy. The first-level features an open concept kitchen/living area with a mini-split for cooling and supplemental heat, and a gas fireplace for the chilly Vermont winter. A separate dining room or office provides space to get away, as does the large finished room (with egress) and bonus half-bathroom in the basement. Upstairs, two large bedrooms with closet systems to keep you organized, and another mini-split to keep you cool. New washer/dryer, epoxy garage floor, extra-large patio, and lovely garden beds. Convenient to shopping, schools and just minutes to I-89. ** Open House Sunday 7/21, Noon-2pm **
This immaculate home in the friendly Hamlet neighborhood is ready for its second owner. Experience the convenience of living near Taft Corners and Finney Crossing, while enjoying a single-family home with plenty of updated space and privacy. The first-level features an open concept kitchen/living area with a mini-split for cooling and supplemental heat, and a gas fireplace for the chilly Vermont winter. A separate dining room or office provides space to get away, as does the large finished room (with egress) and bonus half-bathroom in the basement. Upstairs, two large bedrooms with closet systems to keep you organized, and another mini-split to keep you cool. New washer/dryer, epoxy garage floor, extra-large patio, and lovely garden beds. Convenient to shopping, schools and just minutes to I-89.
Take advantage of this move-in ready 3 bed, 3 bath condo in a peaceful South Burlington neighborhood! An inviting front porch welcomes you as you enter the tiled entryway with a half bathroom and storage closet on your left. The kitchen has a convenient pass through window to the open dining & living room, plenty of cabinetry and room for a small breakfast table. The open dining/living room has brand new carpeting, fresh modern paint and is a great space for entertaining with a slider to your back deck where you’ll love spending time during the warmer months. Off of the living room is a wonderful family room/bonus space that could be used as a home office, den, playroom or whatever suits your needs! Upstairs, you’ll find 3 bedrooms and 2 bathrooms including a primary suite that has been freshly painted with a soothing soft blue. The primary suite includes a large walk-in closet and an en suite ¾ bath for added privacy. The unfinished lower level has plenty of additional space for storage plus laundry. You’ll love relaxing on your sunny back deck with a retractable awning to keep you cool on those hot summer days. The back deck also offers you direct access to the large, open common land. Great location, situated between Dorset Street and Spear Street in South Burlington with easy access to rec paths, golf, schools, shopping, and just 10 minutes to I-89!
Welcome to Lexington Green within the Ridgewood Community. While enjoying this huge back deck and patio with your favorite beverage in hand, you’ll feel like you’re in a peaceful oasis overlooking the open lawn, mature trees and pond. This corner end unit townhome features big windows, hardwood floors and a walkout basement. The lovely living room has a corner gas fireplace and a large picture window that frames the serene pond view. The spacious closets throughout the home with a large basement storage room will provide a place for all your items. The new efficient on-demand gas tankless hot water boiler will help keep your energy costs reasonable. The Ridgewood community is unique with its 26 acres of landscaped common land, pool, tennis courts, clubhouse, playground, and secure RV/boat/trailer parking area. Located near the fabulous South Burlington Veterans Memorial Park with its ballfields, indoor ice rinks, dog park, and bandshell. Direct connection to the City’s extensive paved recreation path. Come visit Lexington Green, you’ll love what you find !
This home rests on 2.30 acres in Williston and offers plenty of room with 4 bedrooms, living room with hearthstone woodstove, family room and a sun room with hot tub. The exterior offers plenty of storage with the 3+ car garage and also a large outbuilding. Convenient location to the interstate, shopping and so much more.
You'll feel right at home in this modern 3-level townhouse in the desirable South Burlington neighborhood of Alder Hill! This nearly 1,700 SF, 5-star energy rated condo offers more space than many single family homes and is conveniently located close to schools, shops, the airport, and more! The main level of this 2-bed, 2.5-bath townhome features rich hardwood floors throughout the open concept kitchen, dining room, and living room. Patio doors lead out from the main living space to a private stone patio, perfect for summer entertaining and cookouts! The kitchen features stainless appliances, including a gas range, plus plenty of wood cabinets and coordinating mosaic tile backsplash. The 2nd level includes two spacious bedrooms each with full en suite bathrooms, great closet space, and a laundry room adjacent to both rooms. On the lower level is a one-car garage for convenient parking and a large finished bonus room, plus additional storage closets. Close to the bike path, UVM, parks, downtown Burlington, restaurants, shopping, UVM Medical Center, and more, this lovely townhome won't last long. Showings start Thursday 7/11. Open House Saturday July 13 from 11:00am to 1:00pm!
Discover the perfect blend of comfort and convenience in this charming 2-bedroom, 3-bathroom townhome located in the heart of South Burlington. Ideal for both homeowners and investors, this property offers a welcoming living space that suits a variety of lifestyles. Step inside to find a thoughtfully designed layout that maximizes space and functionality. The main level features a cozy living area that seamlessly flows into the dining and kitchen spaces, perfect for entertaining or relaxing. The kitchen is well-appointed with modern appliances and ample storage, ensuring meal preparation is a breeze. Upstairs, you'll find two generously sized bedrooms, each offering comfort and tranquility. The primary bedroom includes an en-suite bathroom for added privacy and convenience, while the second bedroom is serviced by another well-appointed bathroom. One of the highlights of this townhome is the private back patio, a serene outdoor retreat where you can unwind or host gatherings. Additionally, the 1-car attached garage with mudroom space provides practical storage solutions and easy access to your vehicle. Location is key, and this townhome doesn't disappoint. It's situated near local parks, bike paths, and the hospital, making it perfect for those who enjoy an active lifestyle. A quick ride takes you to the airport, adding to the convenience for frequent travelers. For investors, this property presents an excellent opportunity as the rental cap has not been met.
Full of updates and style, this gorgeous end-unit townhome in the desirable Overlook community has it all! Step inside and enjoy the large, open floor plan seamlessly connecting the kitchen, living, and dining areas, creating an ideal flow for both entertaining and everyday living. Recently updated, the lovely kitchen features maple cabinets, stainless steel appliances, and ample counter and cabinet space, and the walk-in pantry under the stairs offers additional storage, keeping everything organized and within reach. With windows on three sides, this unit offers plenty of natural light, and the beautiful wood flooring throughout adds to its warm and inviting feel! Beyond the dining space, the sliding glass doors lead out onto the private, oversized back deck—perfect for relaxing with your morning coffee or enjoying gardening in the flower beds. Upstairs, two generously sized bedrooms feature large closets for ample storage and the full bathroom includes a large vanity and the conveniently located laundry area. Outside, you’ll enjoy the one-car detached garage along with access to an in-ground pool, and tennis court. The fantastic location is just steps from the bike path and Overlook Park and minutes to many of South Burlington’s other amenities as well as UVM, the Med Center and I-89.
This fabulous end-unit condo combines the feel of a single-family home with the convenience and amenities of a condominium, situated in a quiet, private wooded neighborhood brimming with recreational opportunities like a community pool, tennis courts, bike path access, Burlington Country Club, local school and athletic fields, and The Edge Sports & Fitness. You'll love the brand new kitchen and dining area, complete with a breakfast bar, new stainless appliances, ceramic tile floor, and walk-in pantry and laundry area. The spacious patio and garden area are perfect for outdoor grilling and peaceful enjoyment, while the beautiful and spacious living room, with its wood-burning fireplace and new windows throughout, offers a cozy retreat with plenty of natural light. A first-floor bedroom/office and full bathroom provide flexible living arrangements, and upstairs you'll find three bedrooms and an oversized bathroom with a large double vanity. This spacious home also offers room to expand with a full, dry, yet unfinished basement featuring a brand new full-size egress window. Conveniently located near amenities, including shopping, grocery stores, I-89, fitness centers, restaurants, and the bike path. Wind down in the evening enjoying the beautiful sunsets out the back windows.
Welcome home to 911 Dorset Street #56 in South Burlington! This condo has been well taken care of and has only had one owner. The location screams convenience and accessibility as it is close neighboring amenities like the bike path, Veteran’s Memorial Park, Wheeler Nature Park and more! The large living space has a beautiful gas fire place with built in shelving on both sides. Perfect for a cozy night during those long winters. The oversized windows bring in an abundance of natural light throughout the unit making this an even more inviting place. You’ll find a look through from the kitchen over to the dining area and living room that gives you a peak into what a more open concept type of vibe could bring with some renovations. Upstairs you will find the two oversized bedrooms with a ton of closet space, the shared bathroom, and laundry. Other features include a half bath on the first floor, private deck out off the back perfect for enjoying your morning coffee or evening beverage, and two parking spaces—one being a garage! This home is ready for you to move in and make it your own! Minutes to I89, the UVM Medical Center, BTV Airport, and Vermont National Country Club
© 2024 Northern New England Real Estate Network, Inc. All rights reserved. This information is deemed reliable but not guaranteed. The data relating to real estate for sale on this web site comes in part from the IDX Program of NNEREN. Subject to errors, omissions, prior sale, change or withdrawal without notice.



