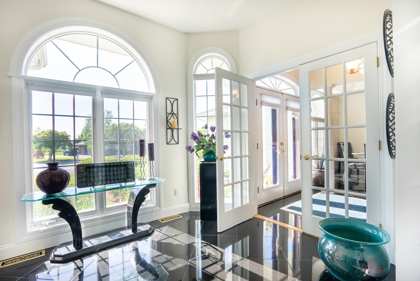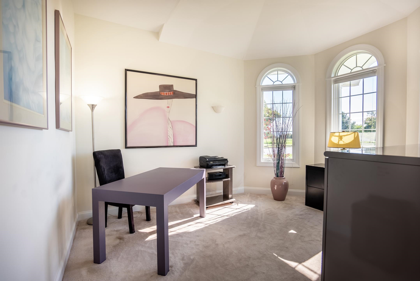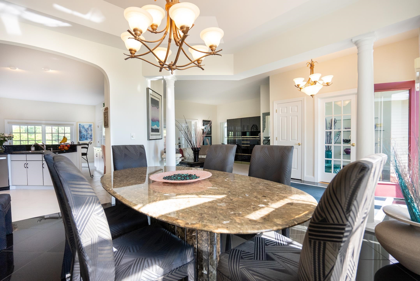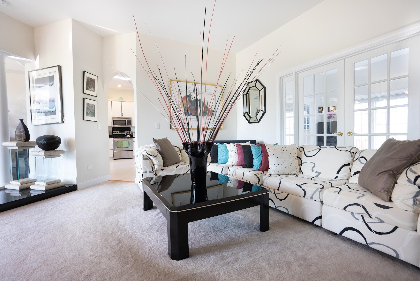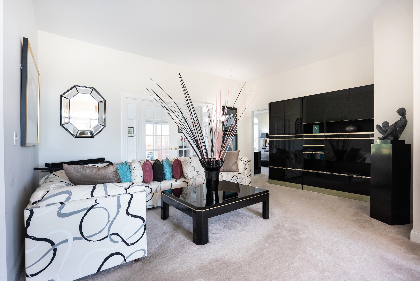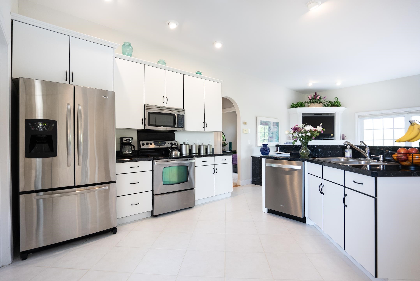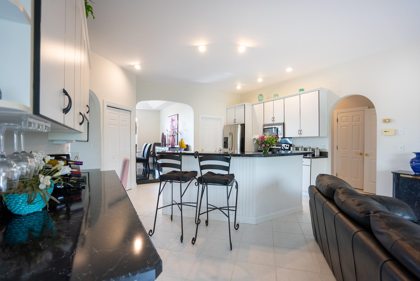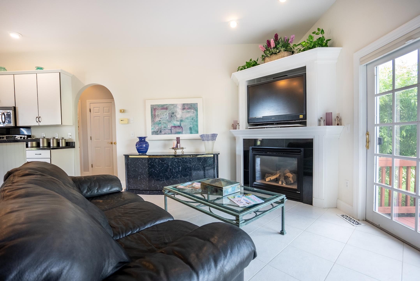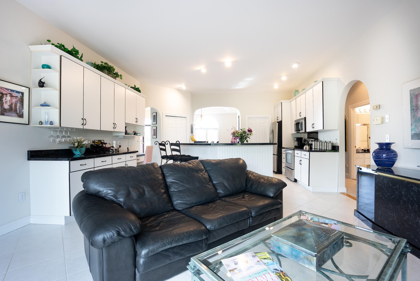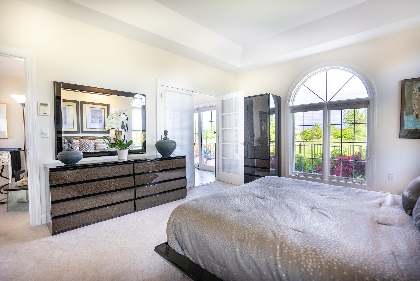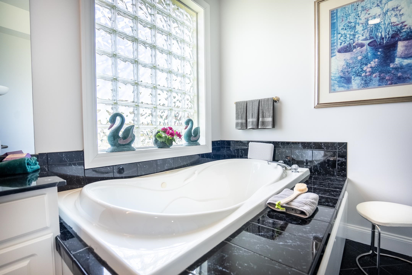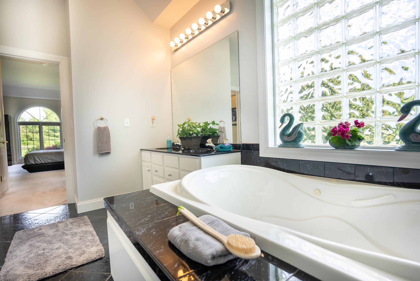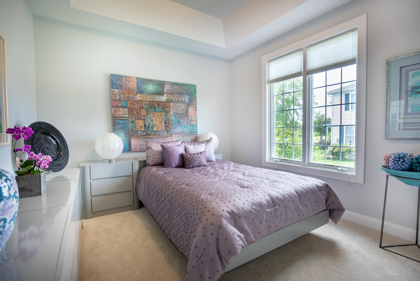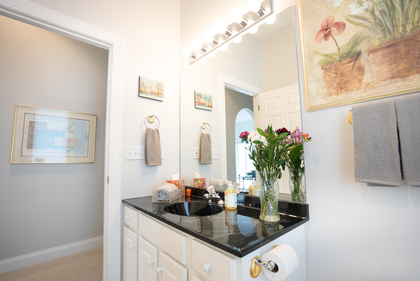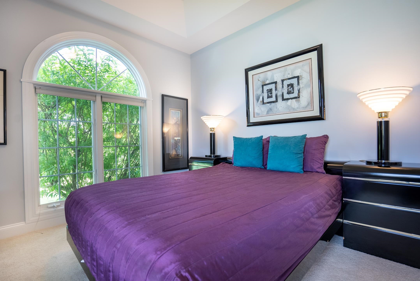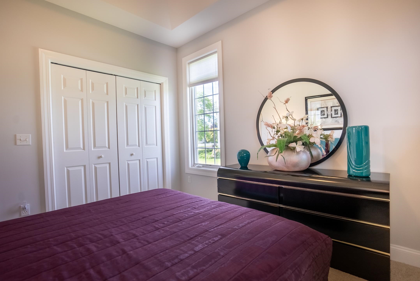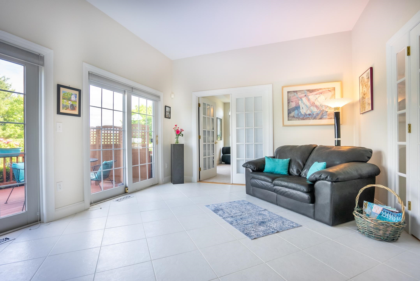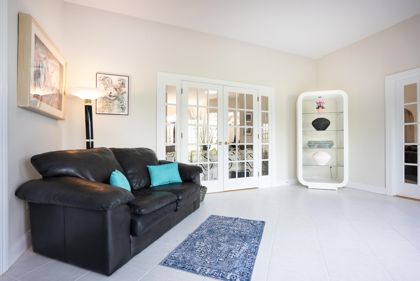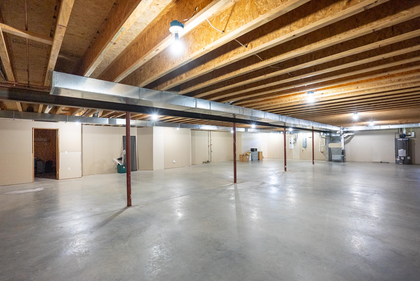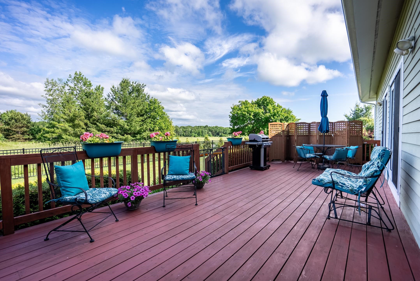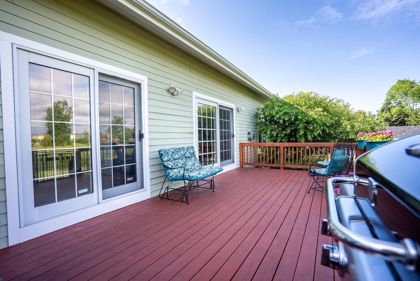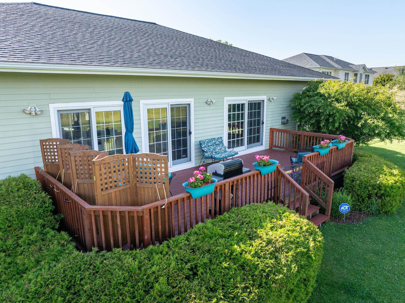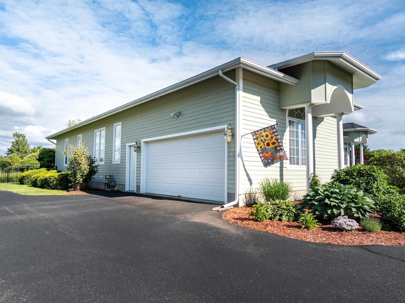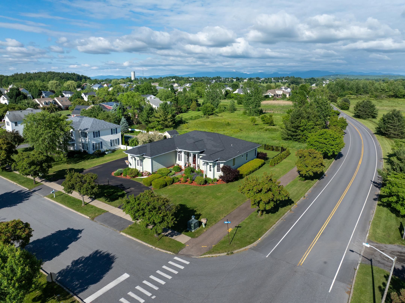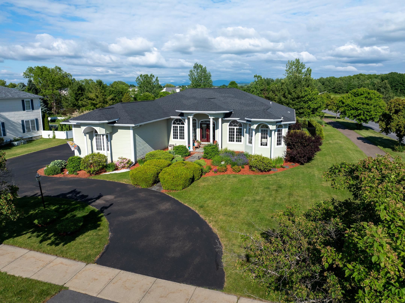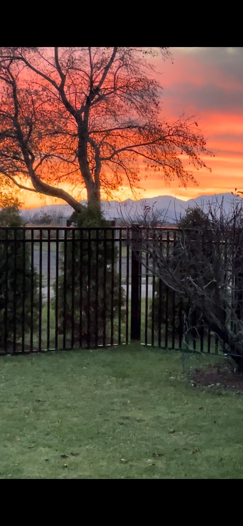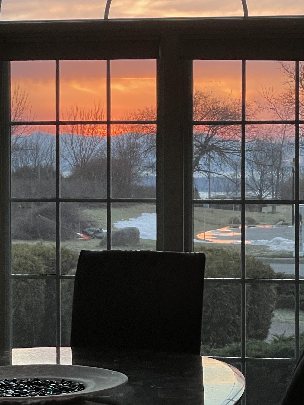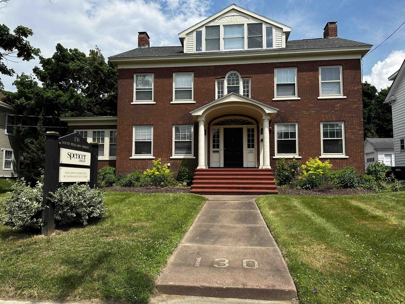1 of 36
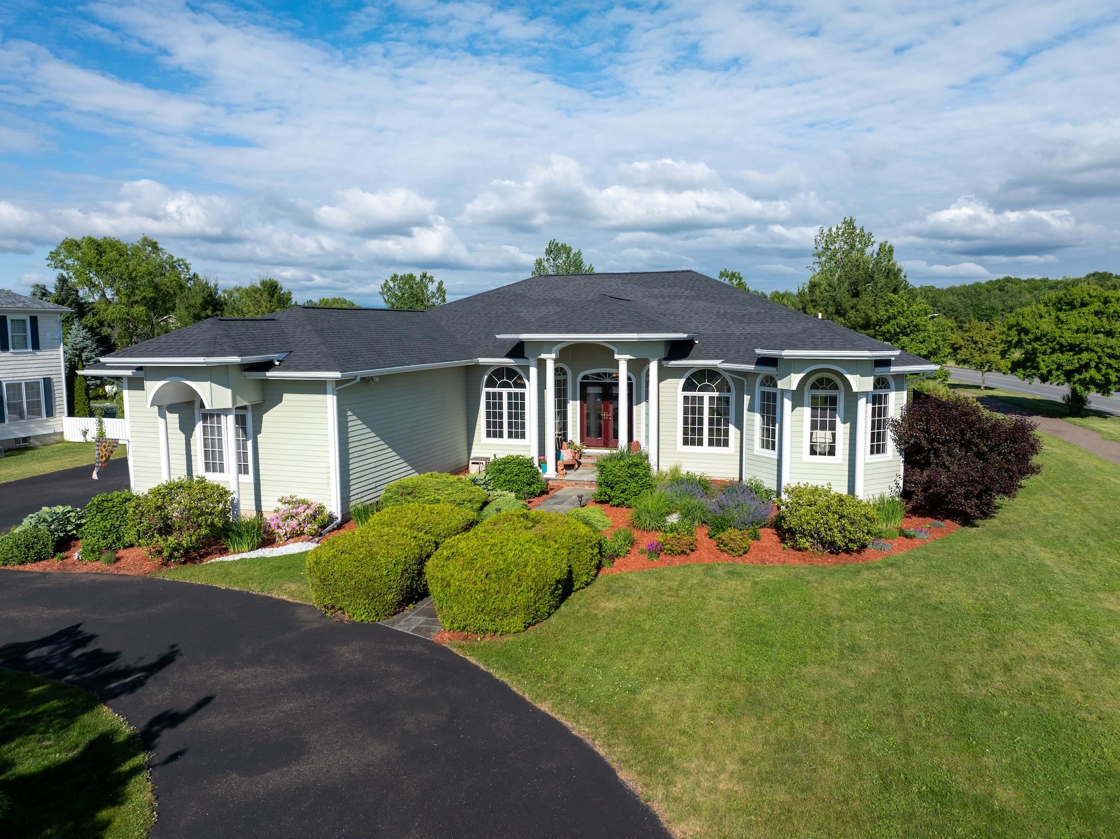


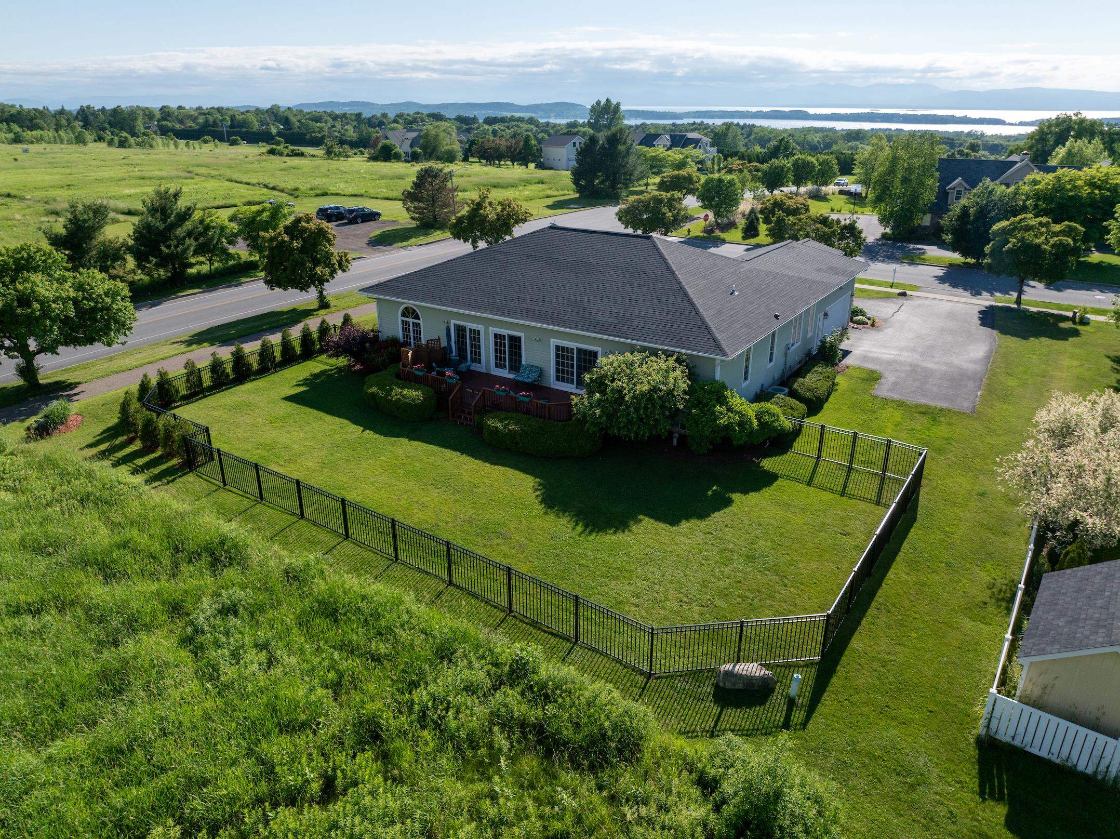
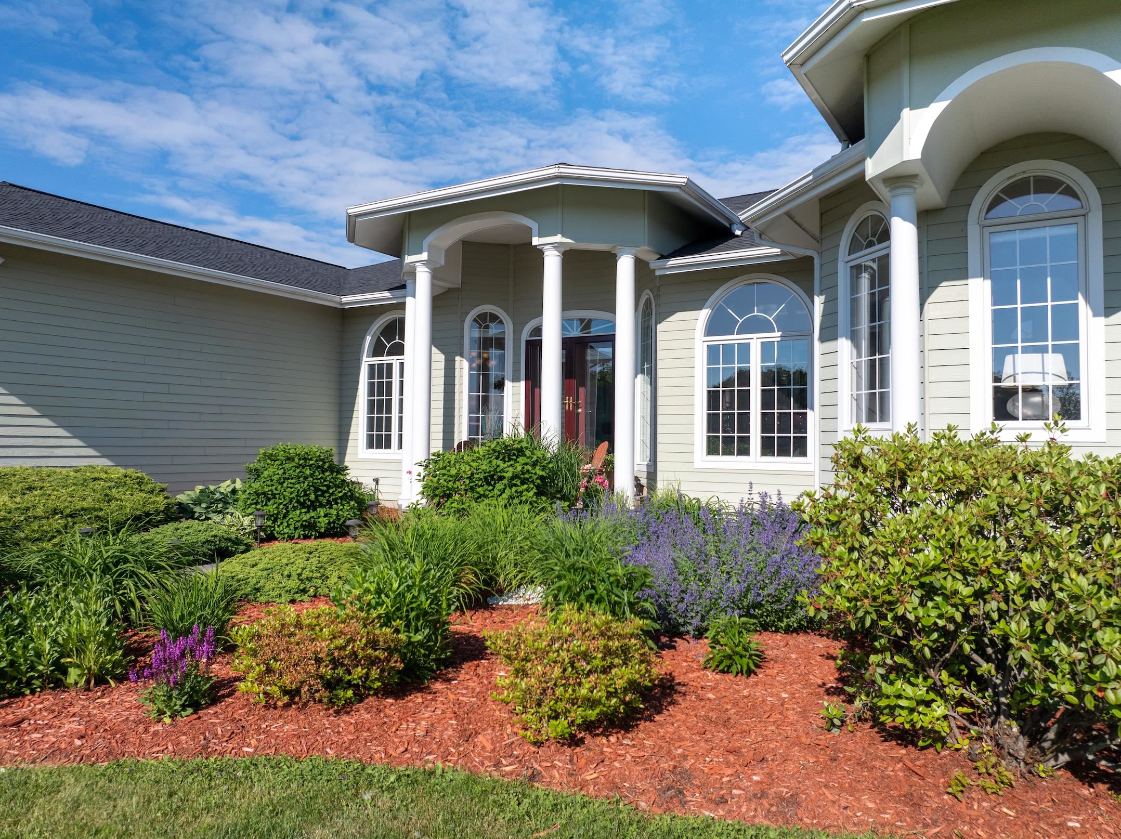
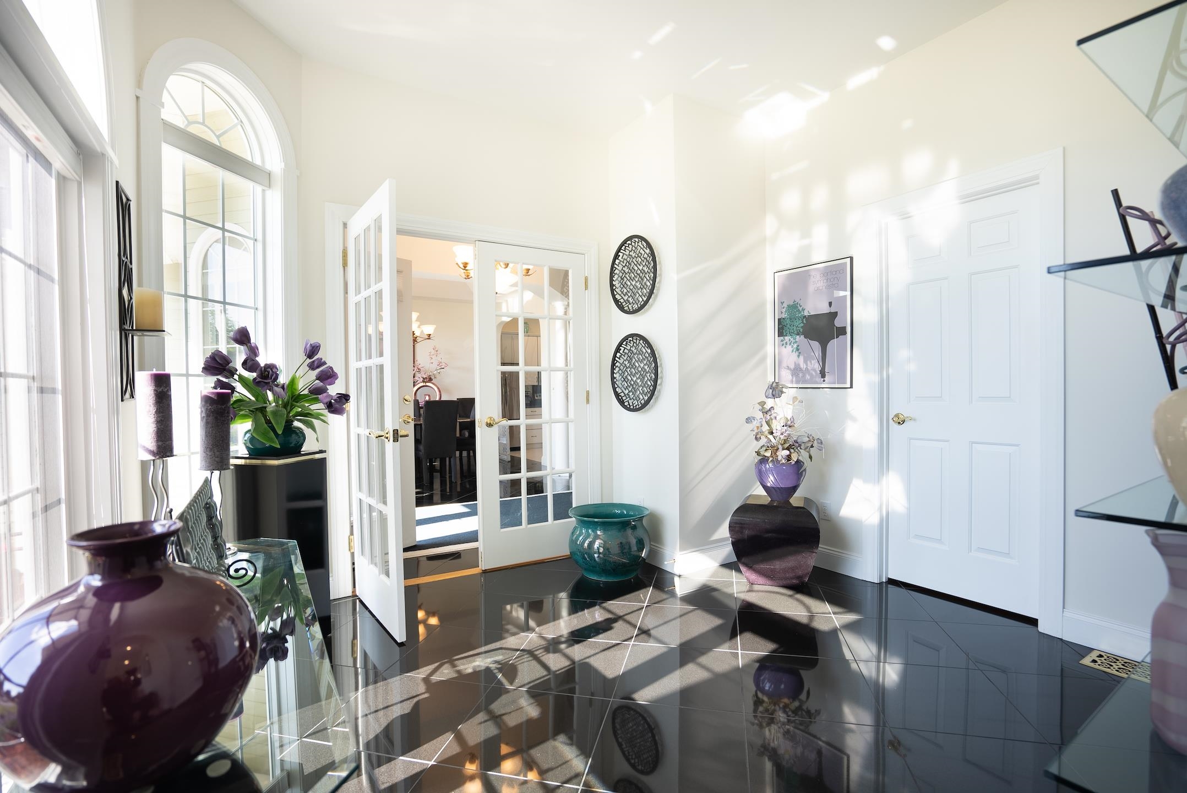
General Property Information
- Property Status:
- Active
- Price:
- $949, 000
- Assessed:
- $0
- Assessed Year:
- County:
- VT-Chittenden
- Acres:
- 0.41
- Property Type:
- Single Family
- Year Built:
- 2000
- Agency/Brokerage:
- Mary Palmer
Four Seasons Sotheby's Int'l Realty - Bedrooms:
- 3
- Total Baths:
- 3
- Sq. Ft. (Total):
- 2618
- Tax Year:
- 2024
- Taxes:
- $12, 152
- Association Fees:
Welcome to Pinnacle at Spear, South Burlington’s premier neighborhood. This move in ready custom built one level contemporary offers easy living with 3 bedrooms, 3 baths in an open floor plan. Offering tray ceilings just under 10 feet with oversized casement windows allowing maximum sunshine. The corner lot abuts wetlands and conserved lands to the East. You will enjoy the eastern mountain views and western peaks of Lake Champlain and the ADK mountains. This home is meticulously cared for by current owner inside and out, it has a new roof, new deck, new furnace, new hot water heater, new washer & dryer. As you enter the foyer & dining room you will notice the elegant 18x18 black granite flooring. The large sunroom at the back of the house is perfect for morning coffee and enjoying the natural habitat of the conserved land and the views. Walkout to the deck and fence in the back yard to entertain. You will love cooking in the open kitchen which has 42inch white cabinets and 16x16 white ceramic tiles. Your spacious primary suite is on the south side of the house for maximum sunshine & privacy. Two additional bedrooms and full bath on other side of the house. Overall, a super convenient layout on one level. A full lower level is ready to be finished. Work from your home in the lovely office with peak views of Lake Champlain. The location is ideal for getting to lake , biking into UVM/ UVMMC (only 4 miles), airport or schools. Walking trails, biking just around the corner.
Interior Features
- # Of Stories:
- 2
- Sq. Ft. (Total):
- 2618
- Sq. Ft. (Above Ground):
- 2618
- Sq. Ft. (Below Ground):
- 0
- Sq. Ft. Unfinished:
- 2618
- Rooms:
- 9
- Bedrooms:
- 3
- Baths:
- 3
- Interior Desc:
- Central Vacuum, Blinds, Fireplace - Gas, Kitchen/Family, Primary BR w/ BA, Natural Light, Soaking Tub, Walk-in Closet, Laundry - 1st Floor
- Appliances Included:
- Dishwasher, Disposal, Dryer, Microwave, Range - Electric, Refrigerator, Washer, Water Heater - Gas
- Flooring:
- Carpet, Ceramic Tile, Other
- Heating Cooling Fuel:
- Gas - Natural
- Water Heater:
- Basement Desc:
- Concrete Floor, Daylight, Full, Insulated, Stairs - Interior, Storage Space, Unfinished
Exterior Features
- Style of Residence:
- Ranch
- House Color:
- Time Share:
- No
- Resort:
- No
- Exterior Desc:
- Exterior Details:
- Deck, Fence - Full
- Amenities/Services:
- Land Desc.:
- Corner, Landscaped, Level, Mountain View, Subdivision, Trail/Near Trail, View
- Suitable Land Usage:
- Roof Desc.:
- Shingle - Architectural
- Driveway Desc.:
- Paved
- Foundation Desc.:
- Concrete
- Sewer Desc.:
- Public
- Garage/Parking:
- Yes
- Garage Spaces:
- 2
- Road Frontage:
- 105
Other Information
- List Date:
- 2024-06-17
- Last Updated:
- 2024-07-16 13:41:20


