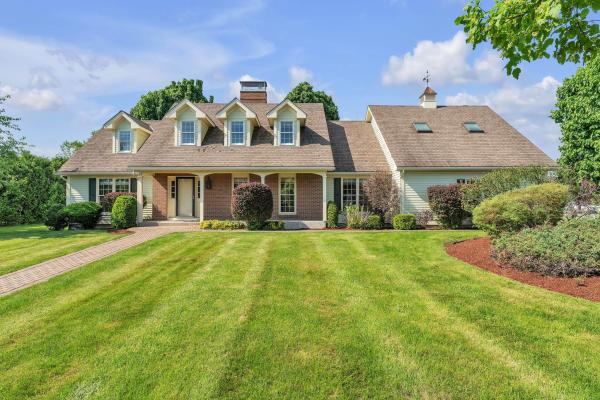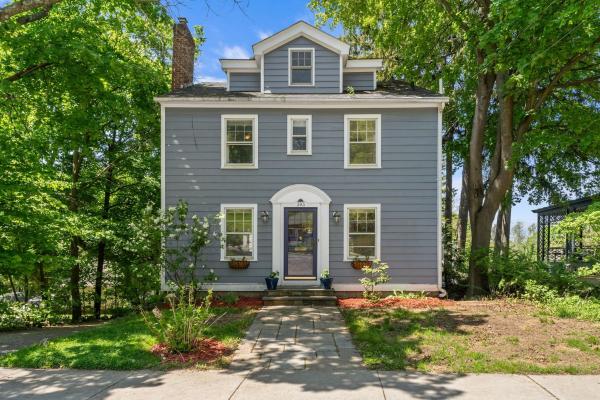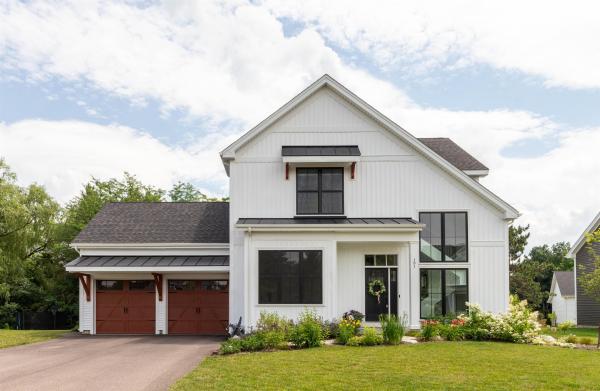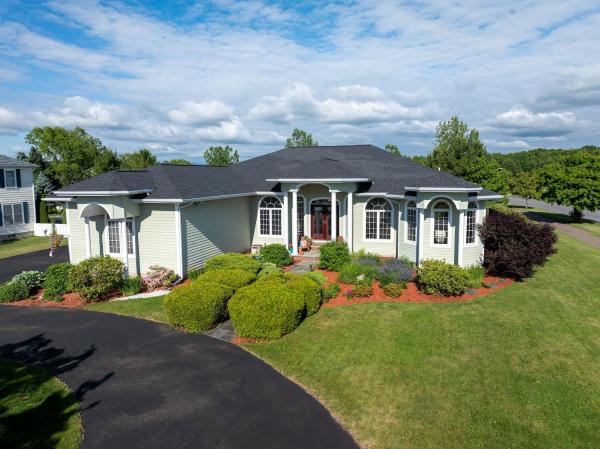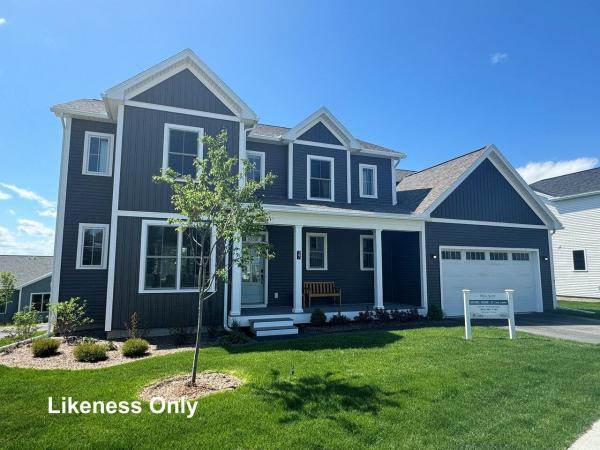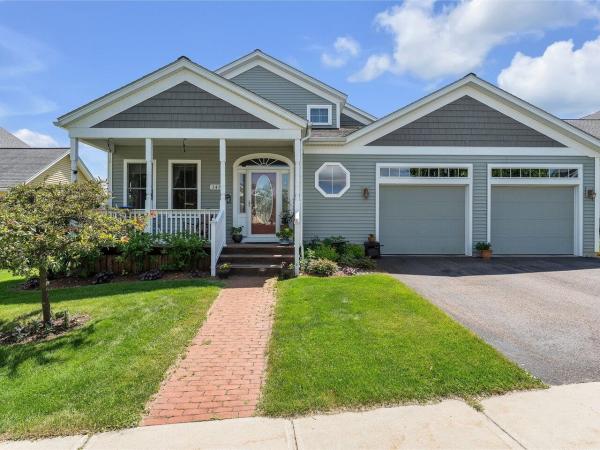Expansive executive style cape with handsome brick detail to welcome you in highly desirable neighborhood. First floor primary suite with ample closets, double vanity, large tub and shower. Hardwood floors throughout first floor and loads of natural light. Gracious dining room leads to elegant living room with wood fireplace. More living space to enjoy in family room centered around built-ins and gas fireplace, huge screened-in porch and patio. Inviting eat-in kitchen with granite counter tops, white cabinets and detailed backsplash. 3 car garage with storage. Three bedrooms share full tiled bath upstairs. Central air on first floor and central vacuum. Spacious bonus room for recreation, exercise, or guests with ¾ bath complete the second floor. Large unfinished basement allows for adding what your family needs for office, work out or hang out. One block from the Hubbard Park where you can walk or cross country ski on 60 acres of natural beauty. Or stroll to Overlook Park to enjoy sunsets and connect to Symanski park to play pickle ball or tennis or walk a dog. Jump on your bike to reach many neighborhoods and natural spaces. Central neighborhood, great schools, close to airport and amenities.
If you've been searching for a mixed use opportunity, look no further than 71-73 Highlands Drive, Williston. Built by its craftsman owner, pride of ownership is evident in this stunning custom homestead. The property's grounds contain a primary home, a 768-sf woodworking shop with bathroom and possible expansion of an ADU, and a separate 2+ car garage. Tasteful and welcoming, the property has been tended to with care and dedication. Upon entering, you're greeted by gleaming, custom hardwood floors and walls of windows - the warmth and character are undeniable. Explore the first floor and you'll see just how generous the layout is, with ample room to work, live, and cater to your individual needs. A large sitting area, formal dining room, and a gorgeous kitchen with built-in breakfast nook are only the beginning of the first level. An impressive sunroom provides direct access to the private patio space - perfect for enjoying evenings by the fire. The ornate staircase leads to the second level, where you'll find two bedrooms and two additional bonus spaces, all with high ceilings. With plenty of open space to personalize, there's no shortage of opportunity within the walls of this Williston home. The entire third level is fully finished, the perfect location for a secluded office, recreational hobbies, or housing guests for the holidays. Privately situated on 3 acres, but within minutes of all Williston amenities.
Welcome home to this exquisite Burlington Hill Section Colonial, a stunning blend of classic design and modern comforts. This three-level home offers lake and mountain views, providing a scenic backdrop for your daily life. Spread across three levels, this home boasts 4 bedrooms and 2 full bathrooms, offering ample space for family and guests. Abundant natural sunlight fills the home, creating a bright and inviting atmosphere. Enter through the living room with wood burning fireplace, formal dining room with french doors leading you to the rear west-facing deck perfect for enjoying sunsets & ideal for outdoor entertaining or relaxing evenings. Chefs kitchen with newer countertops enjoys a breakfast nook full of windows. The second level is where you will find 3 spacious guest bedrooms and a full bathroom with beautiful custom tile throughout. The third level is dedicated to a stunning primary suite featuring a uniquely designed deep blue tile bathroom and where you can get take in the year-round views from the comfort of your primary bedroom. The lower level features an interior one-car garage & walkout basement designed for easy living. This home requires low maintenance both inside and out. You'll be close to all the amenities and attractions the city has to offer while enjoying your own private haven. Reach out today to schedule a viewing and experience the beauty and elegance of this Burlington Hill Section Colonial for yourself.
Dramatic seasonal lake and mountain views from numerous rooms (year-round with a bit of tree trimming), in this unique, custom designed, 5-bedroom home, located in South Burlington’s Orchard School district with an IRS approved in-home office. Perfect for a hybrid work arrangement or home business. Large and open eat-in kitchen with granite countertops to thrill any home chef. Sunken living room with wood burning fireplace for cozy comfort. Formal dining room with French doors and gorgeous built-ins, 3-season sunroom, oversized master suite with vaulted ceilings, double walk-in closets, en suite with tiled jet- tub and balcony presenting fabulous westerly lake and mountain views right from your bedroom. Plus, a partially finished basement with tons of storage and fun room with slate pool table. Plenty of room for everyone to stretch out and relax in their own space. Ceramic tiles in kitchen. The rest of the first floor is hardwood. Clean line design throughout. Great neighborhood. Check out the school system for yourselves! Attached, 2-car garage. Super convenient, 15-minutes to downtown Burlington and 5-minutes to I-89. Lunch in Montreal? Delayed showings begin on 5/4/24. Seller is a licensed real estate professional. Rugs will be professionally cleaned prior to closing. $300 credit for new microwave.
Fantastic newly built home in Kwiniaska Ridge, a newly established and beautifully landscaped neighborhood directly across from the stunning Kwiniaska Golf Club in Shelburne! Nestled in a tranquil, private section of the neighborhood, this 4-bedroom home is the epitome of luxury and comfort. The elegant two-tier stone patio is perfect for outdoor entertaining or peaceful relaxation. Inside, you'll find four spacious bedrooms and four well-appointed bathrooms including a primary suite with a private en suite bathroom. 10ft ceilings, large windows and an open concept main floor plan give this home a spacious yet inviting feel. You’ll love the custom kitchen with quartz countertops, a coffee or wine bar and large island. Many modern amenities include a welcoming office space with French doors, wired smart home capabilities, a Fantech fresh air filtration system and more. The finished basement includes a family room, bedroom and bath, ideal for guests or a private retreat. The expansive layout provides ample space for both everyday living and special occasions. Wonderfully located within 10-15 minutes of schools, shopping, dining, and Lake Champlain, take advantage of the many nearby trails and opportunities for outdoor fun & recreation. Don't miss your chance to be part of this exceptional community in the picturesque and highly desirable town of Shelburne!
Welcome to Pinnacle at Spear, South Burlington’s premier neighborhood. This move in ready custom built one level contemporary offers easy living with 3 bedrooms,3 baths in an open floor plan. Offering tray ceilings just under 10 feet with oversized casement windows allowing maximum sunshine. The corner lot abuts wetlands and conserved lands to the East. You will enjoy the eastern mountain views and western peaks of Lake Champlain and the ADK mountains. This home is meticulously cared for by current owner inside and out, it has a new roof, new deck, new furnace, new hot water heater, new washer & dryer. As you enter the foyer & dining room you will notice the elegant 18x18 black granite flooring. The large sunroom at the back of the house is perfect for morning coffee and enjoying the natural habitat of the conserved land and the views. Walkout to the deck and fence in the back yard to entertain. You will love cooking in the open kitchen which has 42inch white cabinets and 16x16 white ceramic tiles. Your spacious primary suite is on the south side of the house for maximum sunshine & privacy. Two additional bedrooms and full bath on other side of the house. Overall, a super convenient layout on one level. A full lower level is ready to be finished. Work from your home in the lovely office with peak views of Lake Champlain. The location is ideal for getting to lake , biking into UVM/ UVMMC (only 4 miles), airport or schools. Walking trails, biking just around the corner.
The last Zinnia Model offered in Hillside East-one of the first 100% fossil fuel and carbon free neighborhoods in the country brought to you by the team at O'Brien Brothers. Quality, energy efficient new construction that will be built to pursue both Energy Star and the U.S. Department of Energy's Zero Energy Ready Home (ZERH) certification, with a variety of models & high-end finishes to choose from. Every home offers a resiliency package including solar, Tesla Powerwalls for renewable energy storage, an EV car charger, plus carbon free heating and cooling via eco-friendly ducted electric heat pumps powered by Green Mountain Power's carbon free grid. The Zinnia model is the perfect home for active Vermont households, the open floor plan features an oversized island in the chef's kitchen, dining area, and family room all in perfect proximity. The walk-in pantry offers additional dry goods storage, and the mudroom drop-zone and entry bench are responsive to the busy modern lifestyle. A secluded primary bedroom suite with expansive en-suite bath and 2 walk-in closets provide privacy but also proximity to the 3 additional bedrooms on the 2nd level. Expansive windows and decks, plus the option to finish the walkout lower level all make this the perfect home for a growing household or for those who love to entertain. Located in Hillside at O'Brien Farm, convenient So Burlington location. Pricing subject to change. Photos likeness only.
Beautiful 3-bedroom, 2.5-bath, Sterling-built home with first-floor primary suite and large workshop on one of South Village's best lots! So much sunshine with southern exposure throughout the first floor which offers an eat-in kitchen, dining/living room, office, laundry, and primary suite. First floor also features hardwood floors and cozy 3-season sunroom with heat pump overlooking gardens. 2 generous bedrooms upstairs with shared bath - all flooded with light. Large basement with storage and huge workshop complete with dust collection system - let your creativity flow! Lovely raised bed garden, lilacs, peonies, hydrangeas, river birch trees, and so much more! 2-car garage with storage in back has easy access to basement. Owned solar panels and car charger make this an economical and environmentally conscious home. South Village is an "agrihood" community with 130 acres of preserved land that encompasses a neighborhood owned organic farm and 7 miles of trails. Easy living with mowing and snow removal included! Adjoining bike path will take you many miles and leads to schools and South Burlington amenities. Mowing and snow removal included in association fees.
© 2024 Northern New England Real Estate Network, Inc. All rights reserved. This information is deemed reliable but not guaranteed. The data relating to real estate for sale on this web site comes in part from the IDX Program of NNEREN. Subject to errors, omissions, prior sale, change or withdrawal without notice.


