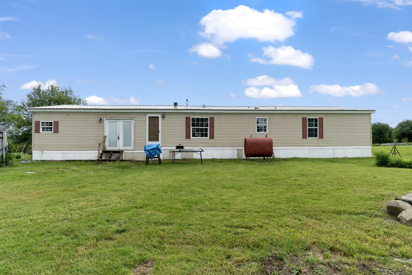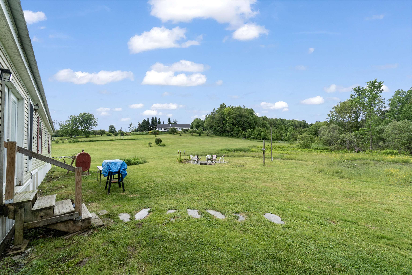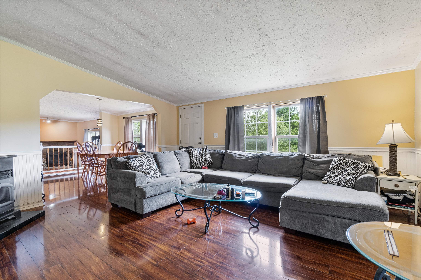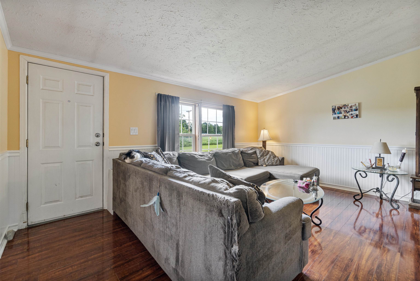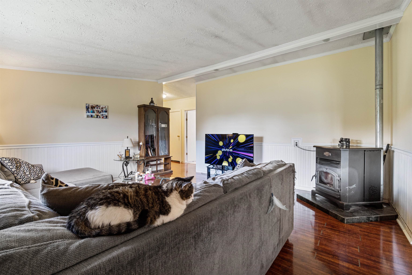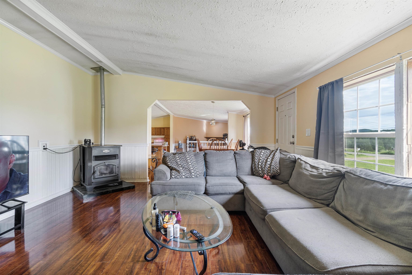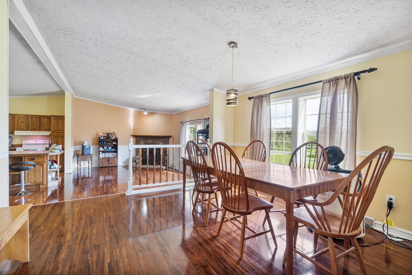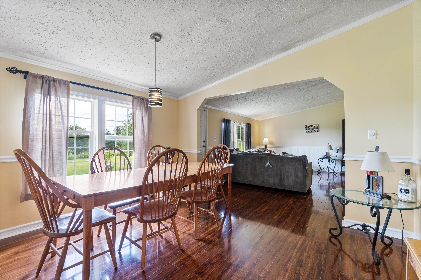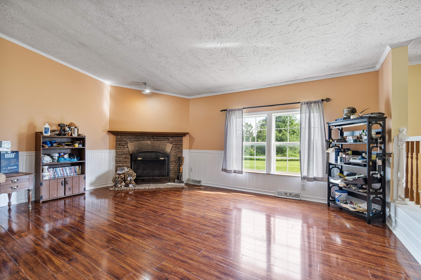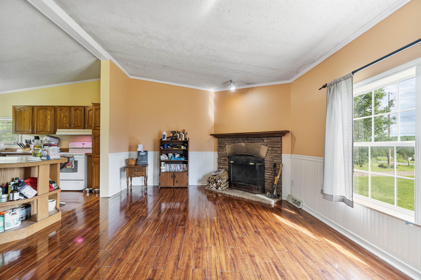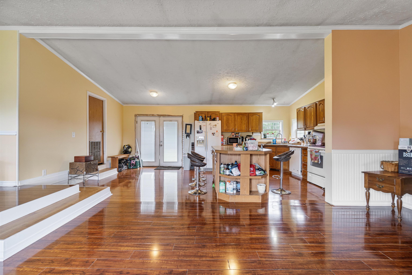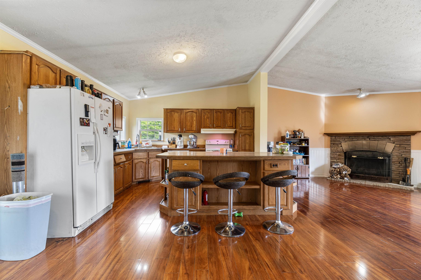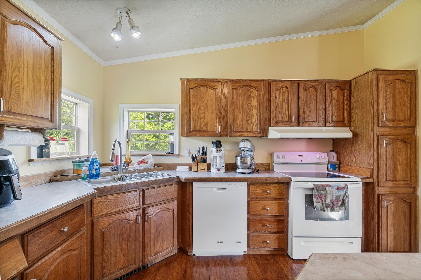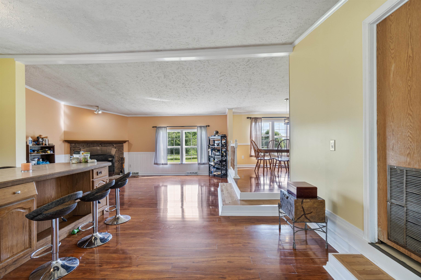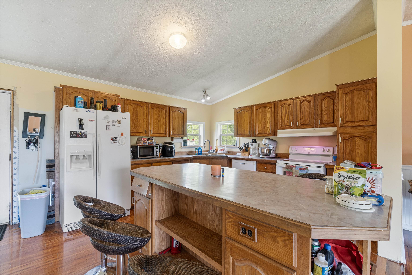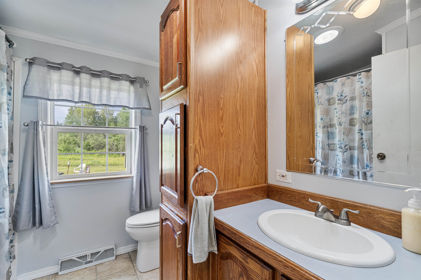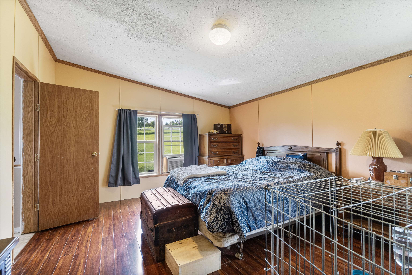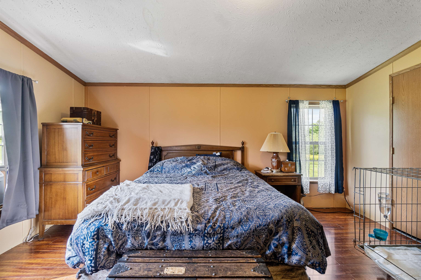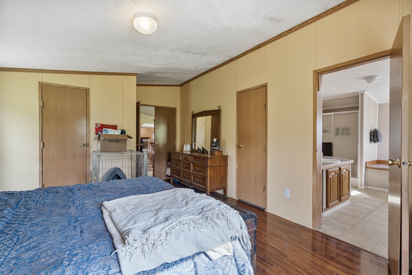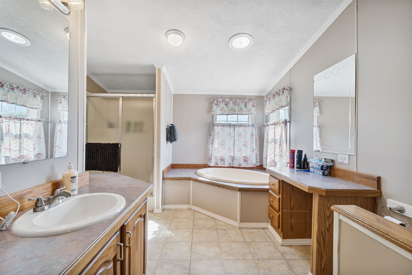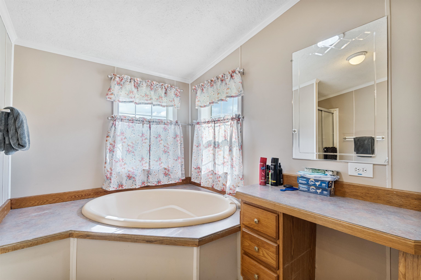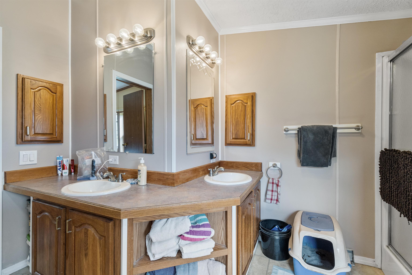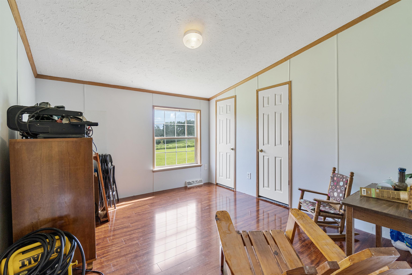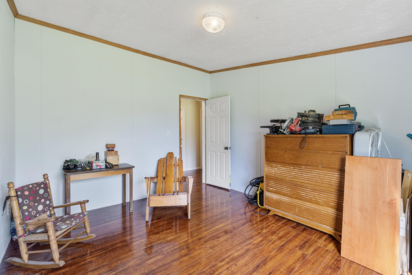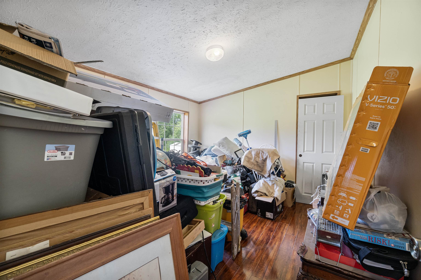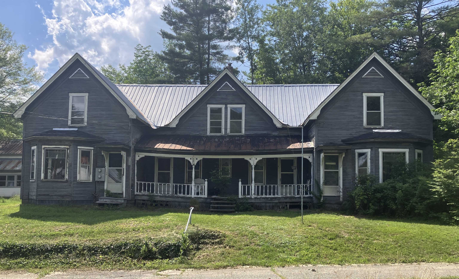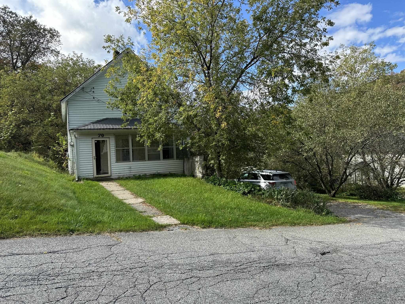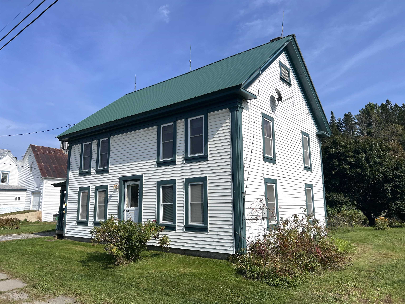1 of 33
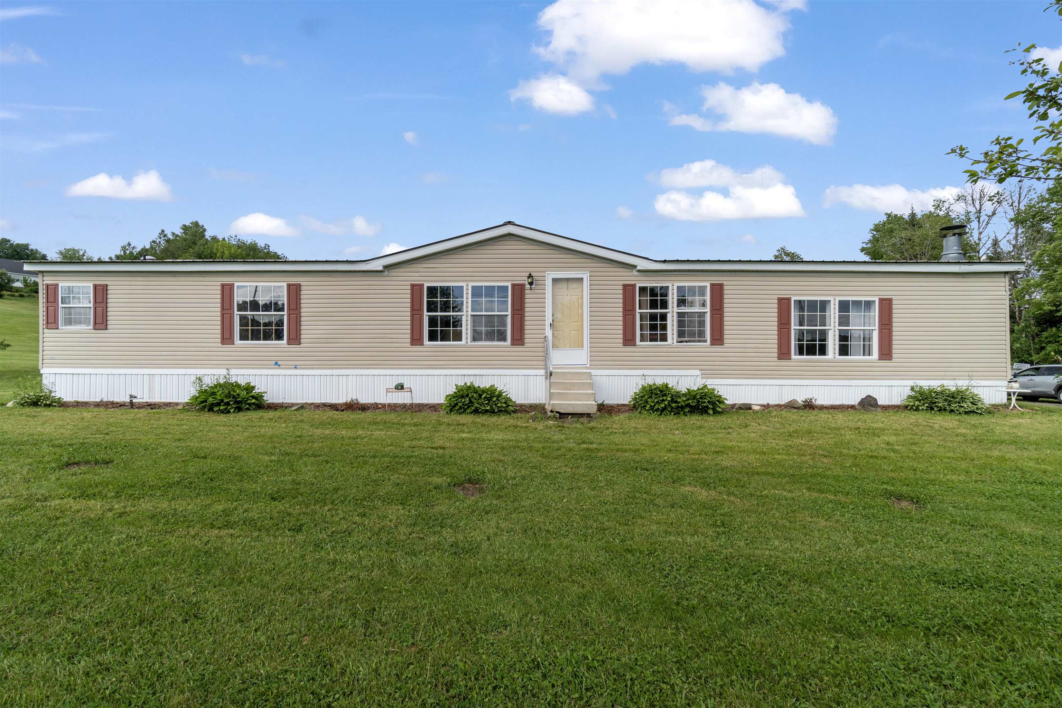
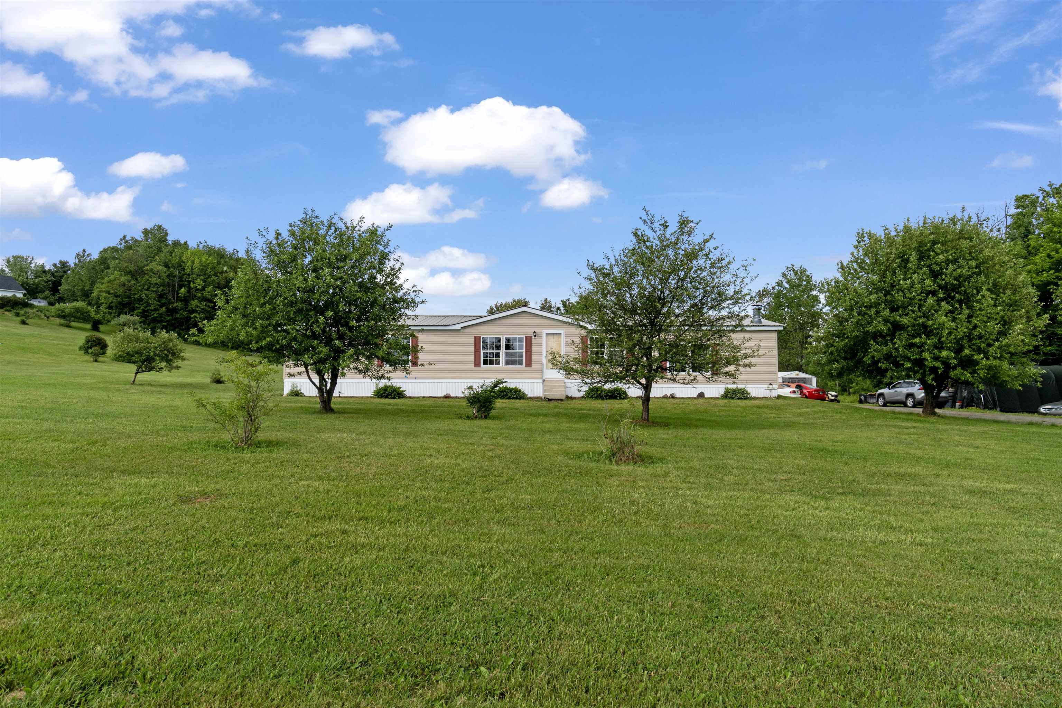
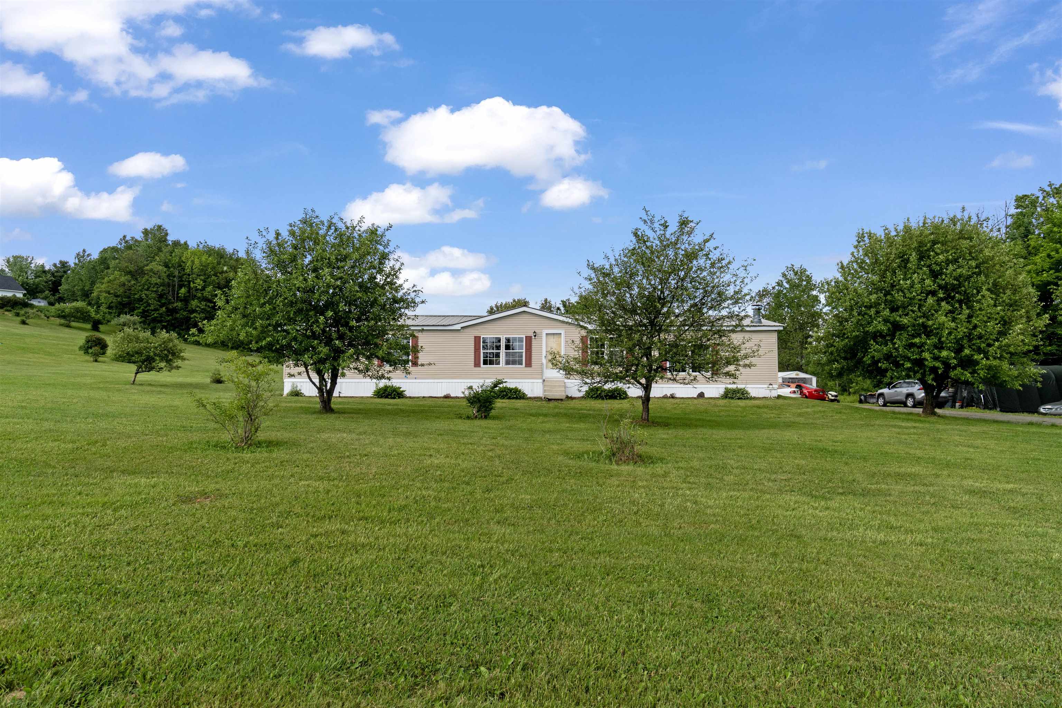
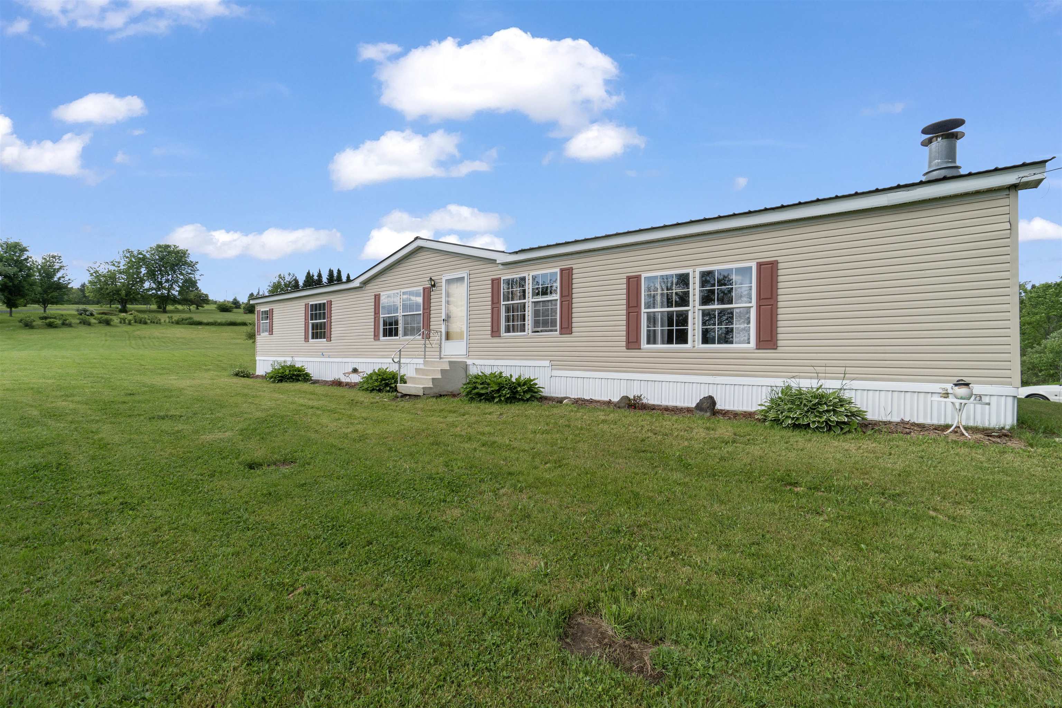

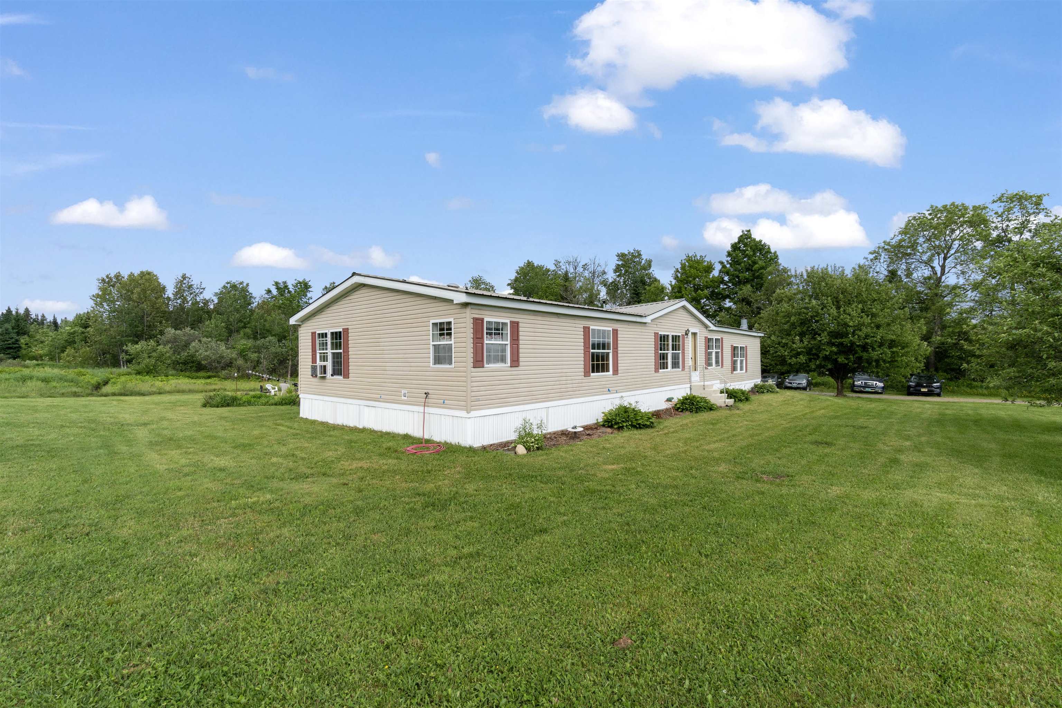
General Property Information
- Property Status:
- Active
- Price:
- $259, 900
- Assessed:
- $0
- Assessed Year:
- County:
- VT-Caledonia
- Acres:
- 3.17
- Property Type:
- Single Family
- Year Built:
- 1999
- Agency/Brokerage:
- Flex Realty Group
Flex Realty - Bedrooms:
- 3
- Total Baths:
- 2
- Sq. Ft. (Total):
- 1872
- Tax Year:
- 2024
- Taxes:
- $3, 663
- Association Fees:
Discover the perfect blend of comfort and convenience with Porter Brook Home. This double-wide family home boasts 3 spacious bedrooms and 2 full bathrooms, including a en-suite with soaking tub and skylight for the large master suite. Nestled on a private, wonderful lot near the scenic rail trail, this home offers the ultimate in private, practical and luxurious living. Step inside and be captivated by the engineered wood floors, soaring cathedral ceilings, and upgrades throughout, creating a warm and inviting atmosphere. The large lot with wonderful views provides the perfect backdrop for relaxation and outdoor enjoyment. And with Hardwick Village, cross-country skiing, and the serene Caspian Lake just moments away, you'll have endless opportunities for recreation and exploration. Don't miss your chance to make Porter Brook Home your dream haven. This exceptional property checks all the boxes - from the thoughtful design to the unbeatable location. Upgrade your lifestyle and experience the difference. Contact us today to schedule a viewing and make this your new haven.
Interior Features
- # Of Stories:
- 1
- Sq. Ft. (Total):
- 1872
- Sq. Ft. (Above Ground):
- 1872
- Sq. Ft. (Below Ground):
- 0
- Sq. Ft. Unfinished:
- 0
- Rooms:
- 6
- Bedrooms:
- 3
- Baths:
- 2
- Interior Desc:
- Cathedral Ceiling, Ceiling Fan, Dining Area, Fireplace - Wood, Kitchen Island, Kitchen/Dining, Kitchen/Family, Kitchen/Living, Living/Dining, Natural Light, Skylight, Soaking Tub, Storage - Indoor, Walk-in Closet, Laundry - 1st Floor
- Appliances Included:
- Dishwasher, Dryer, Range Hood, Range - Electric, Refrigerator, Washer, Water Heater - Electric
- Flooring:
- Laminate
- Heating Cooling Fuel:
- Oil, Pellet
- Water Heater:
- Basement Desc:
Exterior Features
- Style of Residence:
- Double Wide, Manuf/Mobile, Ranch
- House Color:
- Time Share:
- No
- Resort:
- Exterior Desc:
- Exterior Details:
- Deck, Garden Space, Natural Shade, Outbuilding, Storage, Window Screens
- Amenities/Services:
- Land Desc.:
- Country Setting, Field/Pasture, Landscaped, Level, Mountain View, Open, Secluded, Trail/Near Trail, View, Wooded
- Suitable Land Usage:
- Roof Desc.:
- Metal
- Driveway Desc.:
- Gravel
- Foundation Desc.:
- Skirted, Slab - Concrete
- Sewer Desc.:
- 1000 Gallon, Concrete, Mound, On-Site Septic Exists, Septic
- Garage/Parking:
- No
- Garage Spaces:
- 0
- Road Frontage:
- 0
Other Information
- List Date:
- 2024-06-17
- Last Updated:
- 2024-09-06 15:15:19



