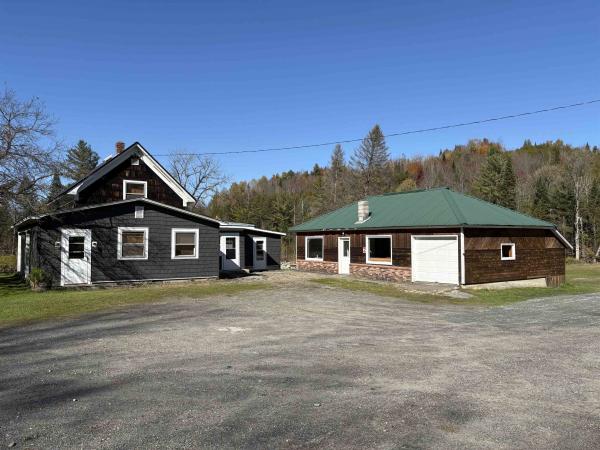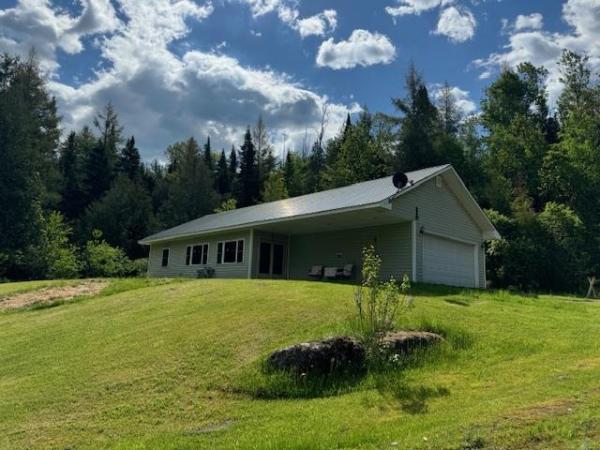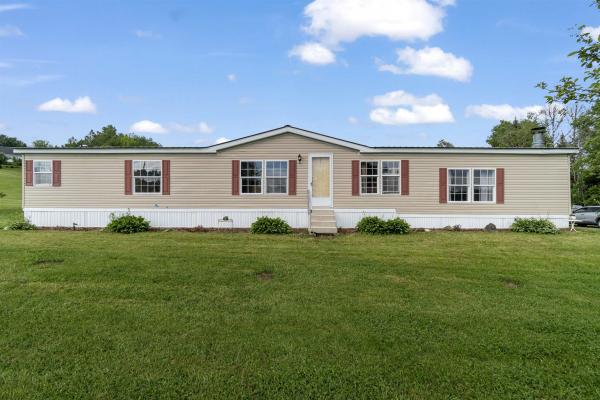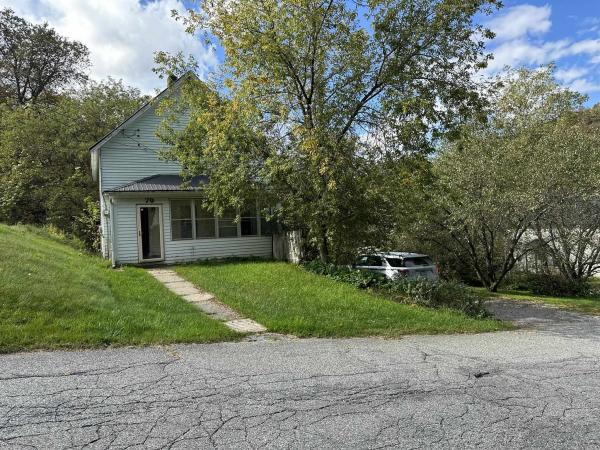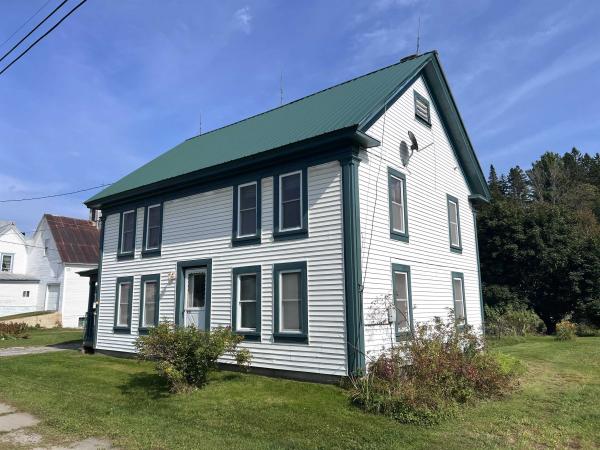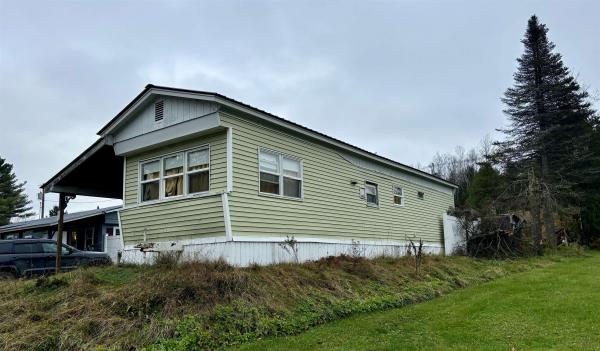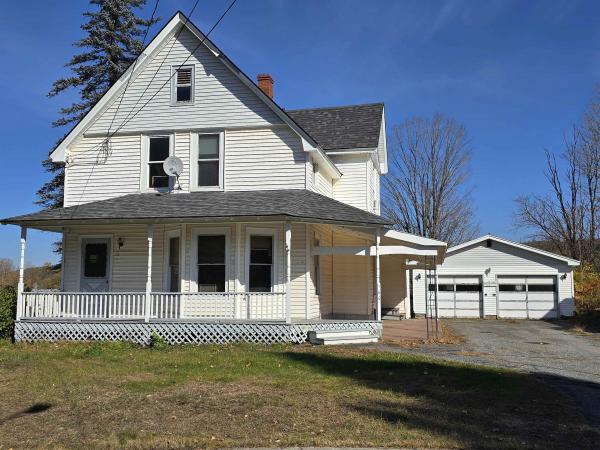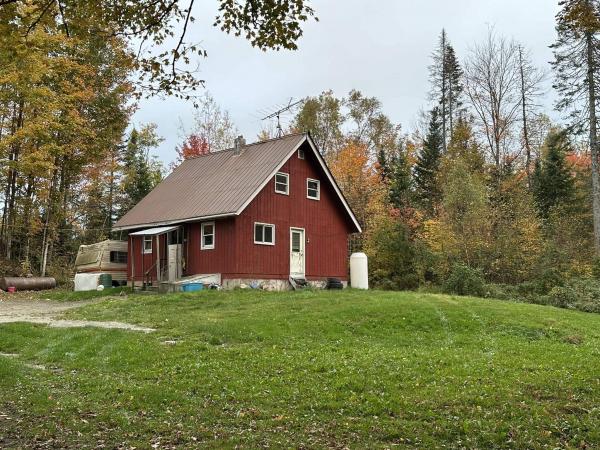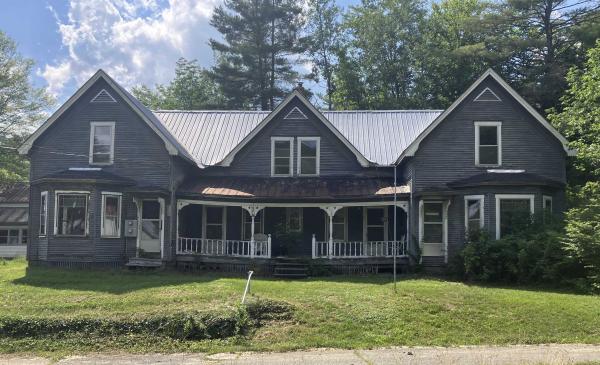Here is a unique opportunity in Hardwick's mixed use zone. This 4 acre parcel encompasses a well kept 3 bedroom home, commercial office/garage, and 2 large pole buildings. Originally the site of Hardwick Building Supply, the property has had numerous commercial uses over past years. There is excellent visibility and significant road frontage along busy VT Route 15. The house, built in 1927, is move in ready and loaded with character. There are maple hardwood floors, douglas fir doors, and natural wood trim throughout. Enjoy plenty of space for the whole family with 3 bedrooms, 1.5 bathrooms, large kitchen, dining room, living room, mudroom and porches. Newer appliances and updated utilities are in and ready to go. The 935sqft office/garage has its own septic system, heat, phone/internet and power service. Two huge two pole buildings are set along the back edge of the property, 81'x32' and 61'x23', providing a vast amount of covered storage. The property is directly adjacent to both the Lamoille River and the Rail Trail. Take note of all the new stone along the river's edge, the State of Vermont is currently underway on a riverbank stabilization project at this site. Bring your creativity and be the one to write the next chapter in this notable Hardwick location's history.
Well maintained 2 bderoom single story home with radiant floor heat, and 2 car attached garage. Entering the house from the covered front porch you enter a cathedral v-groove ceiling dining/living room opening to a beautiful kitchen with eating counter. A short hallway leads to master bedroom with large closet and exterior door to concrete deck in back yard. Next comes the second bedroom with closet and built in desk. There is a huge full bath with washer and dryer adjacent to the bedrooms. There is a furnace room off the garage. The home sits on 4.3 acres, open around the home, with the remainder of softwoods. A real easy keeper. Closing upon seller finding adequate housing.
Discover the perfect blend of comfort and convenience with Porter Brook Home. This double-wide family home boasts 3 spacious bedrooms and 2 full bathrooms, including a en-suite with soaking tub and skylight for the large master suite. Nestled on a private, wonderful lot near the scenic rail trail, this home offers the ultimate in private, practical and luxurious living. Step inside and be captivated by the engineered wood floors, soaring cathedral ceilings, and upgrades throughout, creating a warm and inviting atmosphere. The large lot with wonderful views provides the perfect backdrop for relaxation and outdoor enjoyment. And with Hardwick Village, cross-country skiing, and the serene Caspian Lake just moments away, you'll have endless opportunities for recreation and exploration. Don't miss your chance to make Porter Brook Home your dream haven. This exceptional property checks all the boxes - from the thoughtful design to the unbeatable location. Upgrade your lifestyle and experience the difference. Contact us today to schedule a viewing and make this your new haven.
On the edge of town, this vintage village Cape home has had some major updates completed through the years and can easily be adjusted cosmetically for your own personal taste. Highlights of those updates include electrical, plumbing, heating system, and concrete foundation work to name a few. With a spacious, free-flowing first-floor floor plan hosting a large entry foyer, galley style kitchen with room for a dining area, a bonus room that could be a formal dining, home office or a separate sitting room, a large living room with lots of windows and full bath with laundry hookups. Upstairs you will find the 3 well proportionate sized bedrooms that are filled with natural light. There is a small yard area that has plenty of natural shade and grassy area to enjoy. Located on a side street within walking distance to village amenities, makes this an easy choice for those looking to have a nice home in town but still have an affordable mortgage in this competitive market. This property is perfect for those looking to create a customized haven, blending the charm of an older home with modern comforts. Check out this home and discover how it can best suit your needs!
Welcome to historic Greensboro Bend, where the trains picking up milk used to turn around, marking it the furthest point north for the trains running along the Lamoille Valley. Those tracks have been transformed into the Lamoille Valley Rail Trail today, which connects the Bend to 93 miles of biking and walking trails. This affordable home is ready to rock, boasting four bedrooms and a full bathroom on the second floor, and spacious living and dining areas on the first floor. The original hand hewn beams still exist today and are in mint condition, further complimented by other natural woodwork upgrades. There is a massive 40 x 34' attached barn with some heated shop space and huge screened in porch on the back of the house. A small fenced in area and tool shed also compliment the home. A handicap accessible bathroom and laundry room was added approximately 12 years ago on the back of the house off of the existing 1st floor bathroom. Located 8 miles from Hardwick, 3 miles from the Willey's Store and Caspian Lake, and two minute walk to Smith's Grocery. OPEN HOUSE Sunday 9/22/24, 1-4pm.
Opportunity awaits. Two mobile homes each with separate utilities and ready to rent. Both have many updates including refrigerators, stoves, level 2 charging station, fencing and more. Rent one and live in one or rent both immediately. Vermont is lacking housing, here is your chance to part of the solution!
Charming in-town 4-5 bedroom house with garage on 0.26 acres. This circa 1912 home features much of its original grace with natural wood trim and doors, hardwood floors, living room with graceful bay window, entry foyer stained glass window and fancy wood stairs, main floor den or 5th bedroom, extra large eat-in kitchen overlooking the rear covered porch and yard, main floor 1/2 bath with laundry, small dining room with bay window. Upstairs there is a large primary bedroom with large 6x13 walk-in closet, 3 additional nice sized bedroom, and a full bath. The house features a full basement with newer electric panel and lots of storage and workshop space. The paved driveway leads to the oversized 24x32 two+ car garage. The house needs some care to eliminate some recent neglect but will be well worth the effort! Easy to see.
If location and land are what you are searching for, don't look past this 11.3 +/- acre parcel with a rustic 2 bedroom, 1 bath cape style home. There is a detached 2 car garage with storage above. Set back from the town-maintained gravel road, providing good privacy to enjoy the open lawn space. Explore the wooded acreage, discover the stream that runs through, connect with natural and wildlife. The property's back boundary boarders the VTrans Rail Trail so it may be possible to get direct access for year-round recreation opportunities! Walden has no local zoning and school choice at grade 9. Come check out the possibilities for this property! Delayed showings until Tuesday, October 1, 2024. Please no drive-bys ~ Shown by appointment only.
This duplex is not one to ignore and investors should take note! It does need cosmetic work but it is literally like having 2 houses side by side, they are a mirror image of each other. Each unit has an eat-in kitchen with the cabinets and sink in a butler's pantry with pass through, such character! They have a formal dining room, living room, den, and full bath on the 1st floor. Each unit has 3 bedrooms on the 2nd floor. What is so unique about this property is that one of the bedrooms on the 2nd floor looks like it may have been a kitchen at some point in its life, with a water closet! The cabinets are there and one unit still has the sink basin in place. With access to the 2nd floor from the stairs at the front door hall, it's conceivable with permitting from the town to convert this dwelling into 4 separate 1 bedroom units. The den on the 1st floor could be a bedroom and the upstairs units could be an eat-in kitchen with a living room and bedroom. A large closet in the "kitchen" on the 2nd floor could possibly be converted to a cozy bathroom. Or, it's also possible to have a business here. So, there could be a business with offices on the first floors and make apartments upstairs. So many options and combinations. It does need paint and the shared front porch needs to be replaced but the building is solid. Separate back porches and a divided basement for storage. This private location on a dead end street is out of the flood zone. Worthy of a look for sure!!
© 2024 Northern New England Real Estate Network, Inc. All rights reserved. This information is deemed reliable but not guaranteed. The data relating to real estate for sale on this web site comes in part from the IDX Program of NNEREN. Subject to errors, omissions, prior sale, change or withdrawal without notice.


