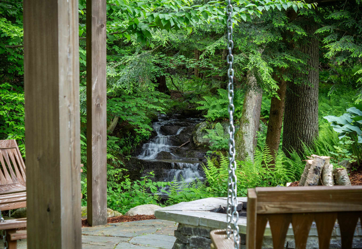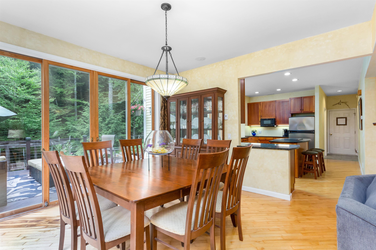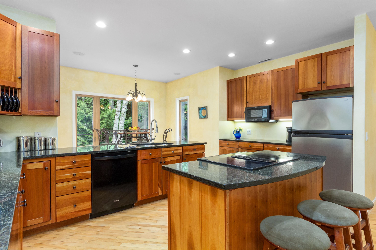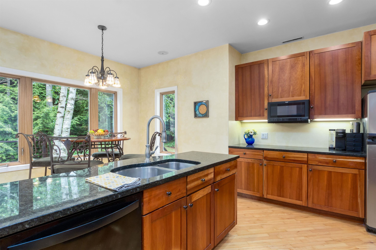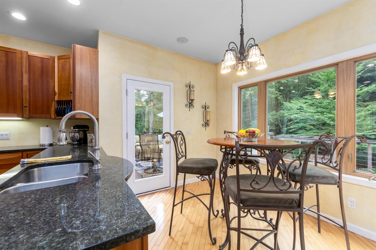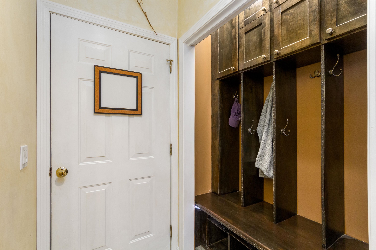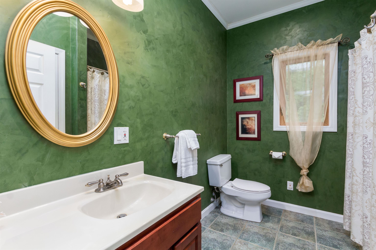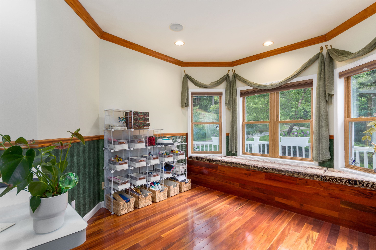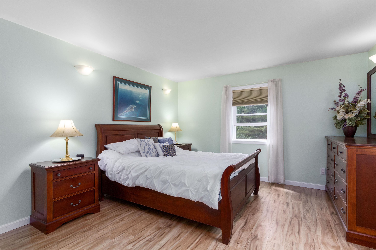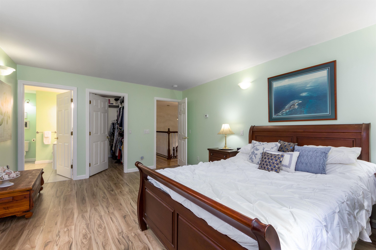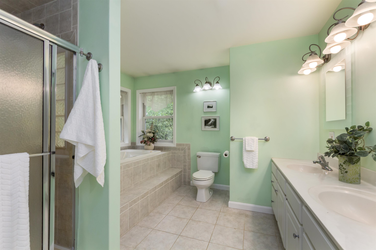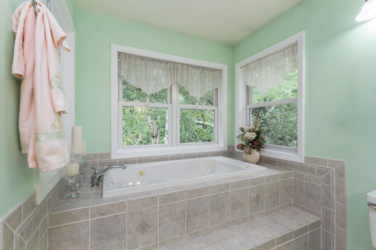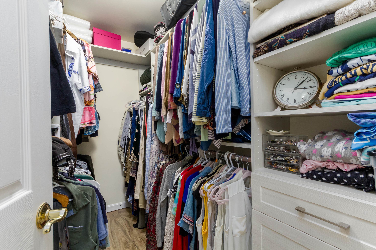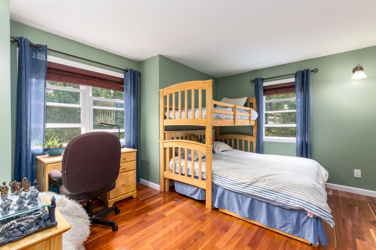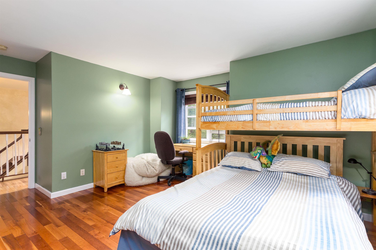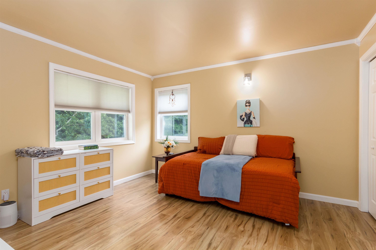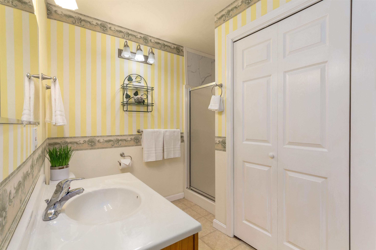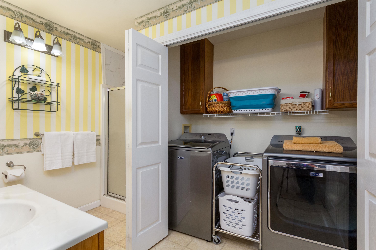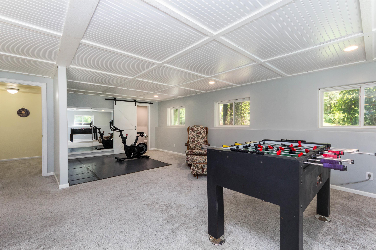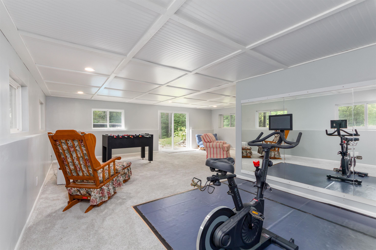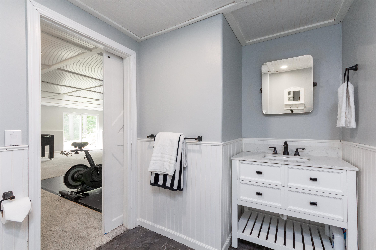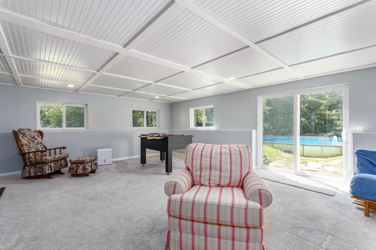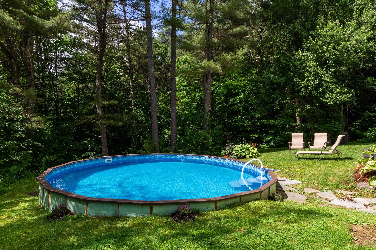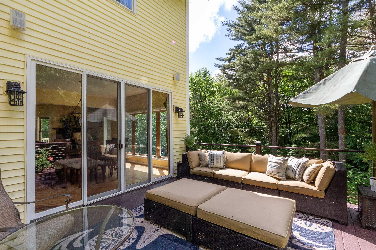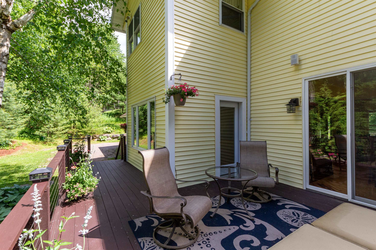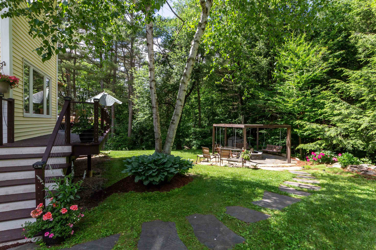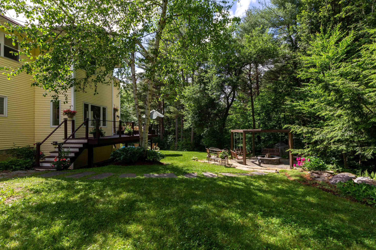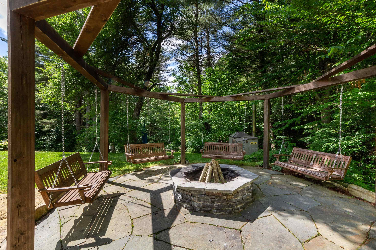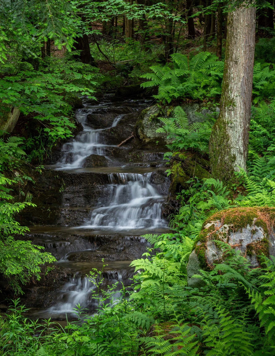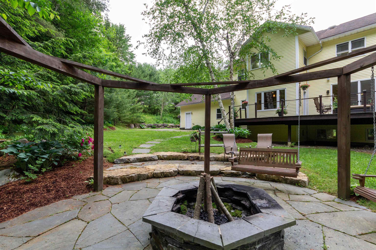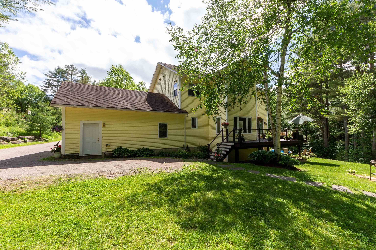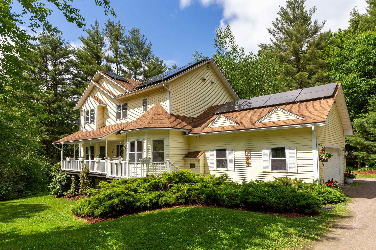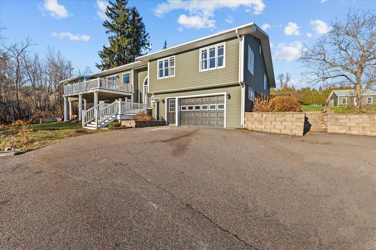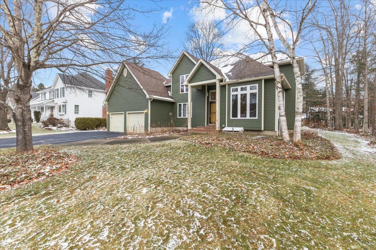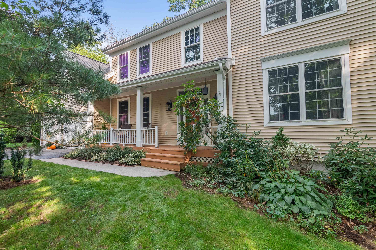1 of 40
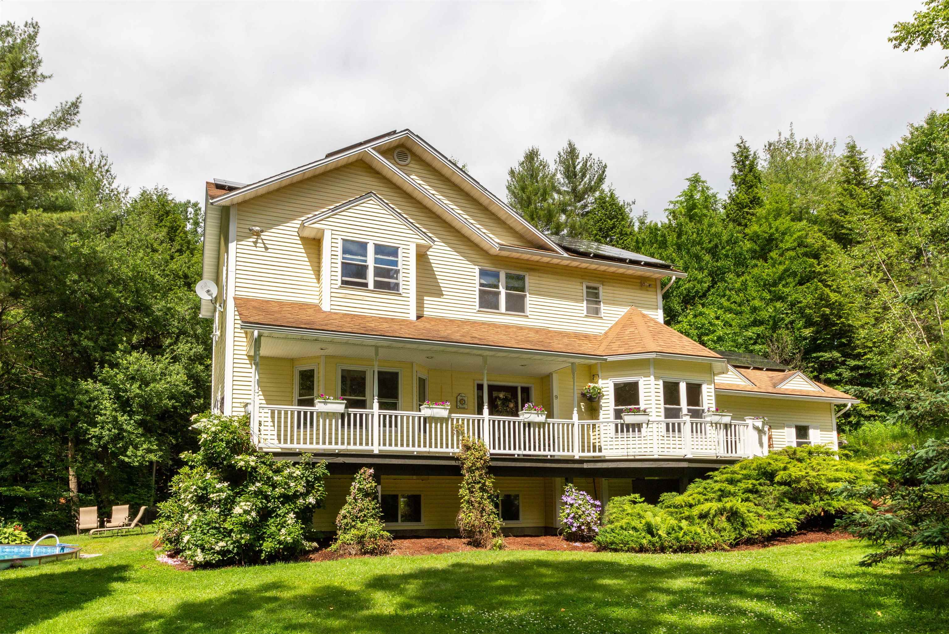
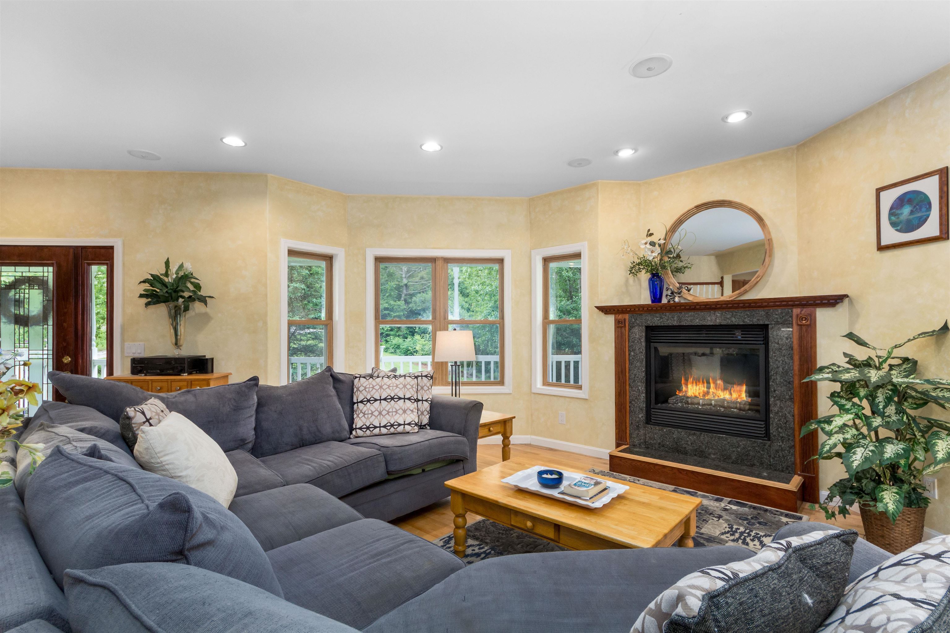
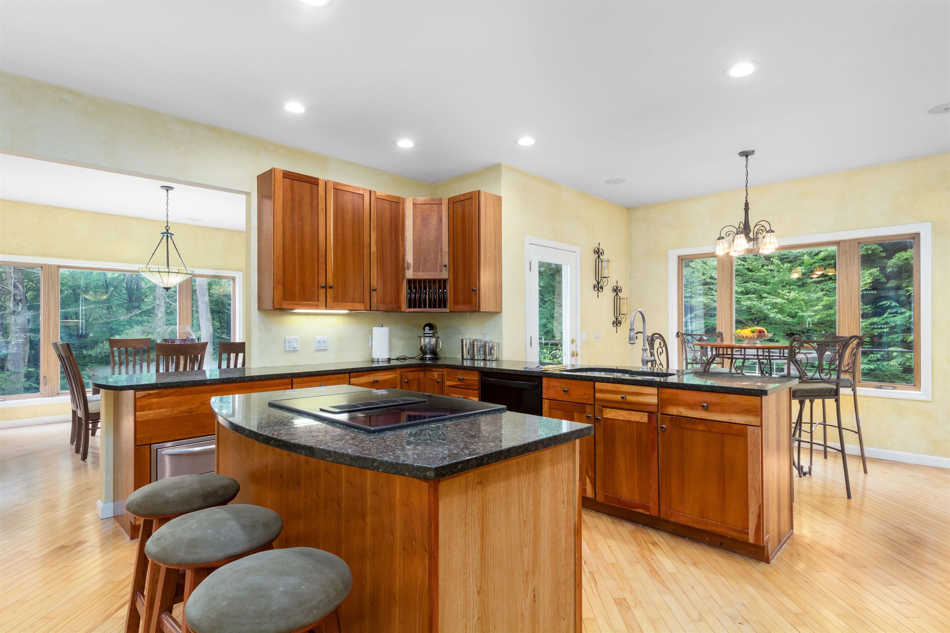
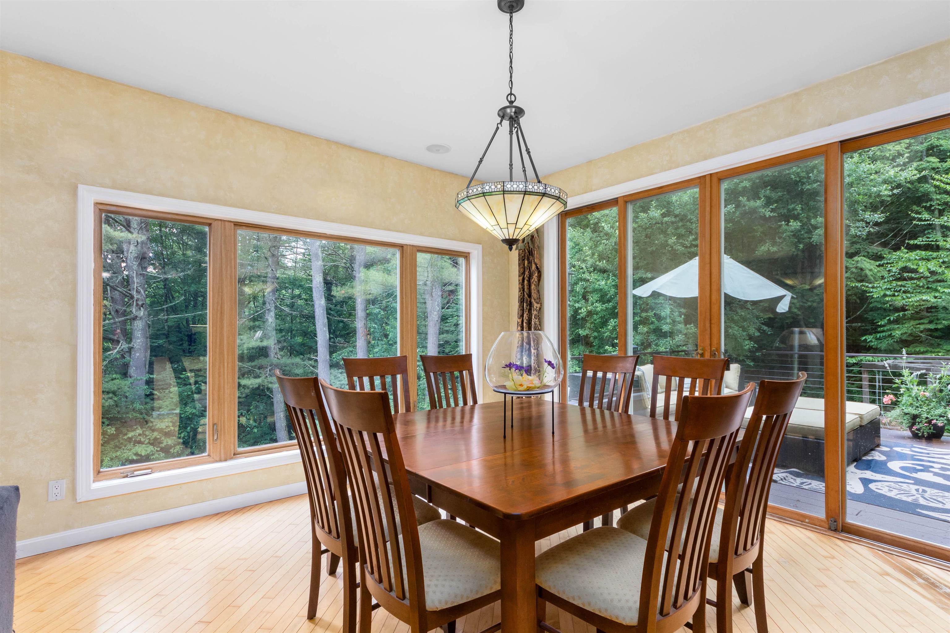
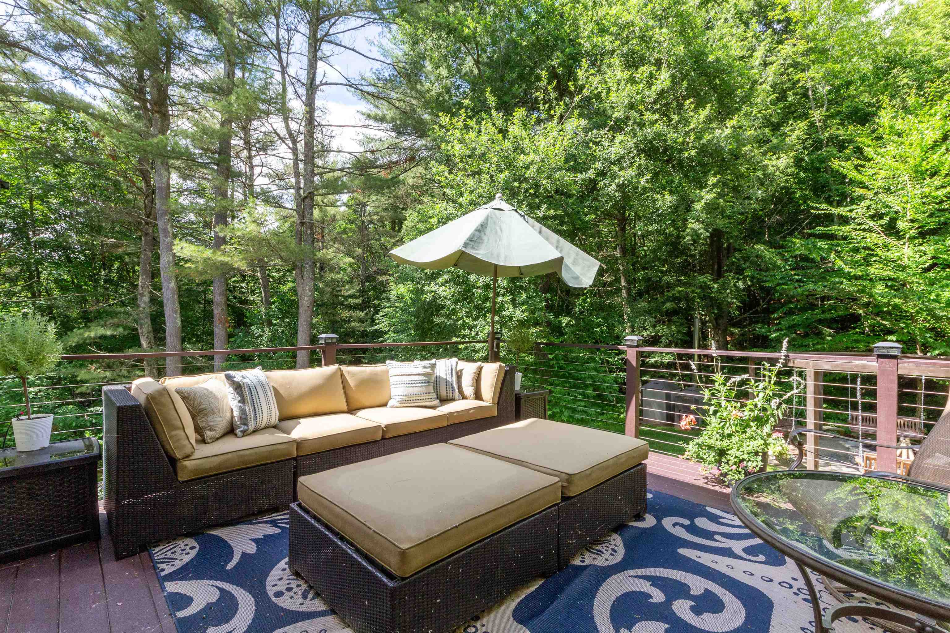
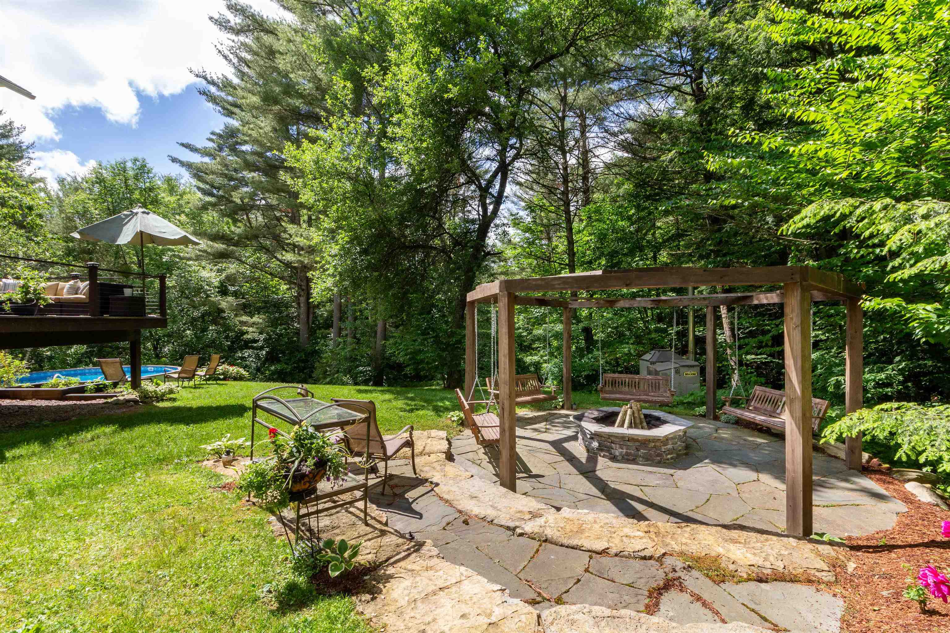
General Property Information
- Property Status:
- Active
- Price:
- $790, 000
- Assessed:
- $0
- Assessed Year:
- County:
- VT-Chittenden
- Acres:
- 4.76
- Property Type:
- Single Family
- Year Built:
- 2002
- Agency/Brokerage:
- The Malley Group
KW Vermont - Bedrooms:
- 3
- Total Baths:
- 3
- Sq. Ft. (Total):
- 3728
- Tax Year:
- 2024
- Taxes:
- $11, 029
- Association Fees:
Tucked away on a private drive, this wonderful 3 bedroom home on 4.76 acres of land could be your new wooded oasis! A large front porch offers the perfect spot to enjoy your morning coffee. Just inside, the cozy living room includes a propane fireplace, bay windows and easy access to your kitchen & dining room - a great setup for entertaining. The inviting dining room is filled with light from the large windows & slider to your back deck. The kitchen offers beautiful cherry cabinetry, granite countertops, a cooktop on the center island and a stainless steel warming drawer for easy mealtime prep. Also on the main level is an office, bathroom and a mudroom with built-in cubby storage. Upstairs you’ll find 3 bedrooms & 2 bathrooms including a primary suite with a walk-in closet and en suite full bathroom with double vanity, large tub surrounded by windows and separate shower. Your walkout basement has tons of extra living space for multi-use, access to your 2-car garage and a large sliding door leading you straight to your pool. During the warmer months, relax on your back deck to the soothing sound of the brook behind your home. You and your guests will love the unique fire pit surrounded by swinging benches with serene views of the brook just beyond. An exceptional location for anyone who wants privacy, while still being close to many local amenities. Just 5 minutes to I-89, 10 minutes to schools & 15 minutes to Burlington!
Interior Features
- # Of Stories:
- 2
- Sq. Ft. (Total):
- 3728
- Sq. Ft. (Above Ground):
- 2458
- Sq. Ft. (Below Ground):
- 1270
- Sq. Ft. Unfinished:
- 0
- Rooms:
- 7
- Bedrooms:
- 3
- Baths:
- 3
- Interior Desc:
- Fireplace - Gas
- Appliances Included:
- Dishwasher, Dryer, Microwave, Refrigerator, Washer
- Flooring:
- Carpet, Hardwood, Tile, Vinyl
- Heating Cooling Fuel:
- Gas - LP/Bottle
- Water Heater:
- Basement Desc:
- Finished
Exterior Features
- Style of Residence:
- Colonial
- House Color:
- Time Share:
- No
- Resort:
- Exterior Desc:
- Exterior Details:
- Deck, Porch - Covered
- Amenities/Services:
- Land Desc.:
- Sloping, Stream, Wooded, Abuts Conservation, Near Shopping, Near Skiing
- Suitable Land Usage:
- Roof Desc.:
- Shingle
- Driveway Desc.:
- Dirt
- Foundation Desc.:
- Concrete
- Sewer Desc.:
- Septic Shared
- Garage/Parking:
- Yes
- Garage Spaces:
- 2
- Road Frontage:
- 0
Other Information
- List Date:
- 2024-06-13
- Last Updated:
- 2024-12-06 16:11:35


