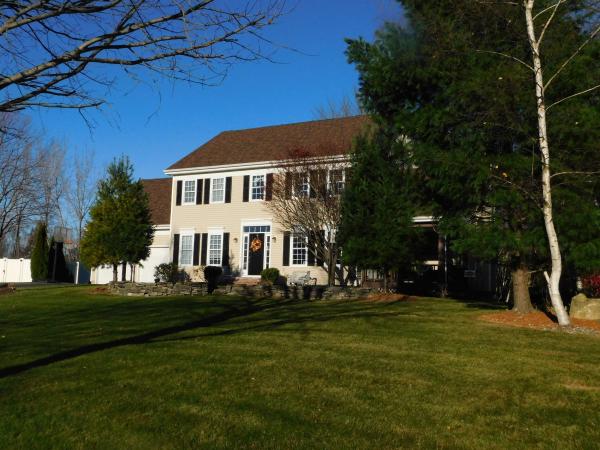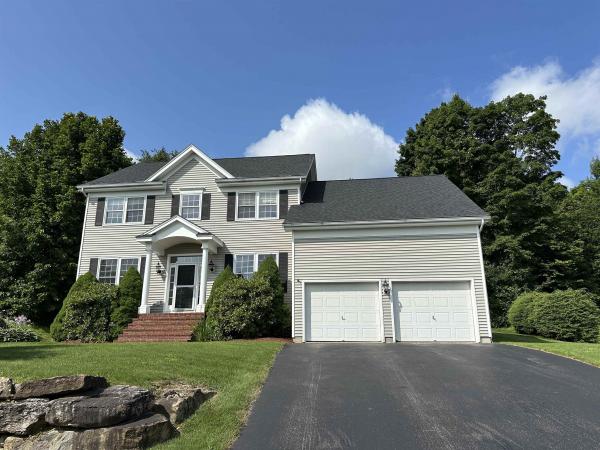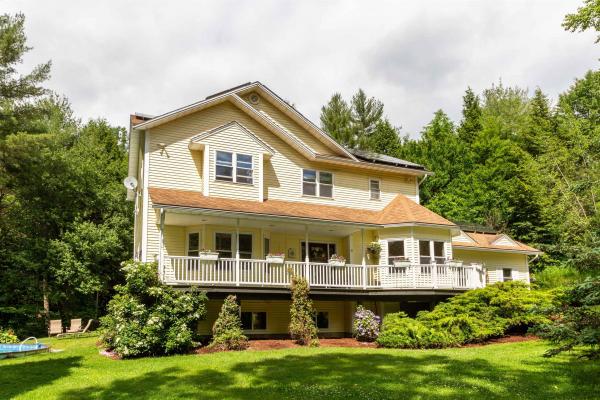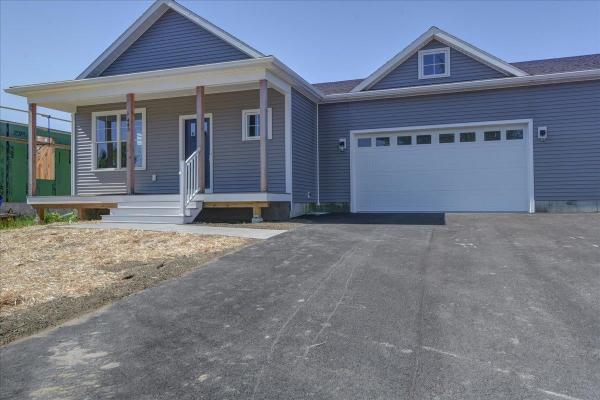Top of the Hill Colonial ready for the new owners... It is late in the year, but fall is still in the air and you may own your new Brennan Woods home in time for the holidays 2024. Our home is recessed from the road with a stone wall and terraced lawn. The property has a private back yard which borders association common land and just over the hill to the pool/ tennis/ basketball court. Features include; an open floorplan, wood fireplace, formal dining room and mixed use living areas. There is a wonderful covered porch giving both afternoon sunshine and shaded areas. The upper level has 3 bedrooms including the primary ensuite with both shower and a soaking tub and walk-in closet. A Japanese maple provides just the right amount of privacy and filtered sunlight to the owners. A bonus room, shared bathroom, laundry, and hallway closet complete this level. A full basement with partial finish, much storage space and a younger gas warm air furnace to complete the home. Other amenities include: an oversized 2 bay garage with stairs to the basement, raised garden beds and a shed with covered storage and loft. Come take a look, it's a little bit country in Brennan Woods. Please note: The owner is a Realtor/Appraiser, licensed in the State of Vermont. Delayed showings begin on Monday 18th.
Wonderful 4 bedroom, 2.5 bath Colonial in immaculate condition! Located in highly desirable Brennan Woods on a quiet cul-de-sac w/neighborhood pool and tennis & Basketball courts. Home features 9 ft ceilings on the 1st floor, grand 2 story foyer w/arched doorways to the formal Living & Dining Rooms. 1st fl office. A kitchen sure to delight thef amily chef w/center island, abundance of cabinets & counter top space, large pantry, tile back splash and sunny dinette area open to a cozy family room w/gas fireplace for cold winter nights. a Primary suite w/2 walk-in closets and full bath with soaking tub & separate shower. A dedicated second floor laundry room. Home sits on a nicely landscaped lot with an assortment of perennials, shrubs & trees, 2 small stone walls & a stone patio and backs up to wooded common area. Freshly painted. Roof is six years old.
Tucked away on a private drive, this wonderful 3 bedroom home on 4.76 acres of land could be your new wooded oasis! A large front porch offers the perfect spot to enjoy your morning coffee. Just inside, the cozy living room includes a propane fireplace, bay windows and easy access to your kitchen & dining room - a great setup for entertaining. The inviting dining room is filled with light from the large windows & slider to your back deck. The kitchen offers beautiful cherry cabinetry, granite countertops, a cooktop on the center island and a stainless steel warming drawer for easy mealtime prep. Also on the main level is an office, bathroom and a mudroom with built-in cubby storage. Upstairs you’ll find 3 bedrooms & 2 bathrooms including a primary suite with a walk-in closet and en suite full bathroom with double vanity, large tub surrounded by windows and separate shower. Your walkout basement has tons of extra living space for multi-use, access to your 2-car garage and a large sliding door leading you straight to your pool. During the warmer months, relax on your back deck to the soothing sound of the brook behind your home. You and your guests will love the unique fire pit surrounded by swinging benches with serene views of the brook just beyond. An exceptional location for anyone who wants privacy, while still being close to many local amenities. Just 5 minutes to I-89, 10 minutes to schools & 15 minutes to Burlington!
This expansive end-unit townhome in Williston offers the comfort and privacy of a single-family home with 3 bedrooms, 4 baths, and finished walkout lower level. The main level features beautiful hardwood floors and high ceilings, living room with a gas fireplace, office, laundry/mudroom, plus screened porch overlooking the woods. The chef of the home will appreciate the gourmet kitchen with granite counters and center island. Retreat to the convenient first-floor primary suite featuring a walk-in closet and luxurious 5-piece bath with jetted tub and separate shower. Upstairs, two large bedrooms and full bath provide privacy for guests. The lower level is perfect for entertaining, with a family/theater room, half bath, craft/sewing area, and large rec room. Step outside to a private stone patio and enjoy additional outdoor space with steps to a second patio off the porch and side of building - ideal spots to relax in the warmer months. Enjoy ample storage throughout including a 2-car garage. Situated at the end of a cul-de-sac surrounded by wooded common land, this home offers a peaceful yet convenient location with easy access to the bike path, nature trails, golf, shopping, restaurants, and I-89.
Construction is complete at the last market-rate Northridge opportunity! Are you in search of a stunning, brand-new home in a highly sought-after Williston neighborhood offering unparalleled convenience amidst a private setting overlooking conserved land from your back deck? Look no further! 443 Chloe Circle resides in the newly finished Northridge Subdivision, an exquisite new construction neighborhood branching off the esteemed Southridge neighborhood. This prime location grants you ample space away from the city clamor while keeping you just moments away from Taft’s Corners, I-89, shopping centers, restaurants, excellent schools, & all that Williston has in store. Prepare to be captivated by the neighborhood's charm, featuring 44 acres with only 22 developed leaving vast green spaces, walking trails, neighborhood pool, & access to an extensive bike path weaving through many desirable Williston neighborhoods. And that's just the beginning! As you head into your newly finished 3 bedroom townhome with the ability for 1 level living, you'll want to take your time to appreciate all of the conveniences provided to you. Don't miss the granite countertops, stainless steel appliances, elegant hardwood floors, tiled shower in the luxurious master bath, 9' ceilings, & more! Fully unfinished basement features full size windows & a full walkout, rough-plumbed bathroom, & endless options should finishing more space be desired. Reach out today & set your time to check it out first hand!
© 2024 Northern New England Real Estate Network, Inc. All rights reserved. This information is deemed reliable but not guaranteed. The data relating to real estate for sale on this web site comes in part from the IDX Program of NNEREN. Subject to errors, omissions, prior sale, change or withdrawal without notice.







