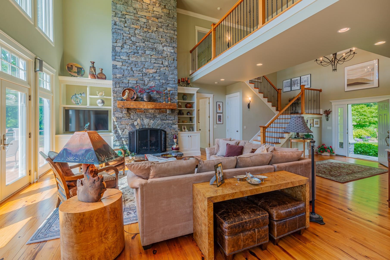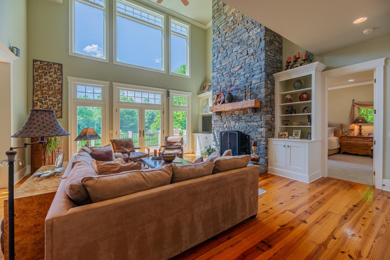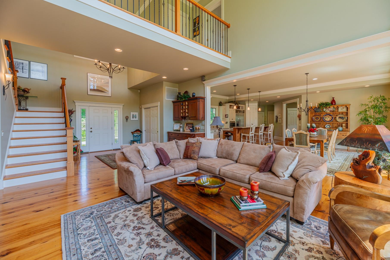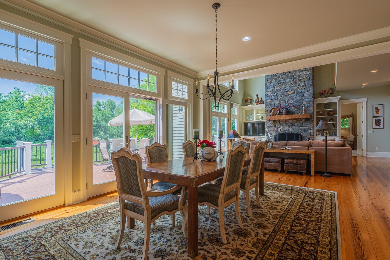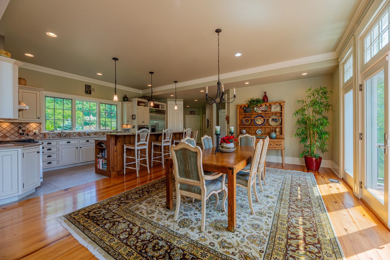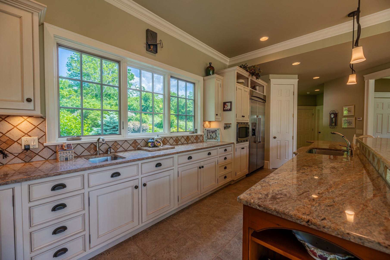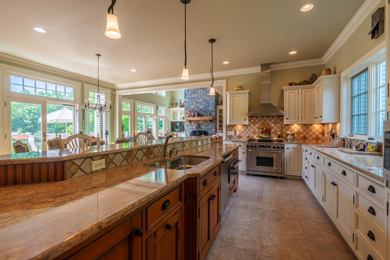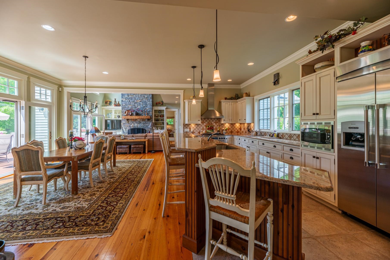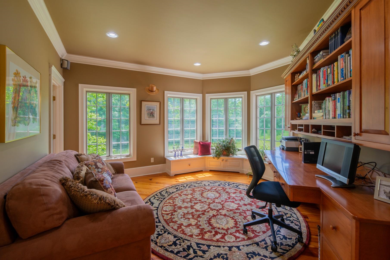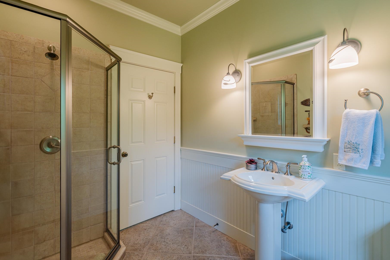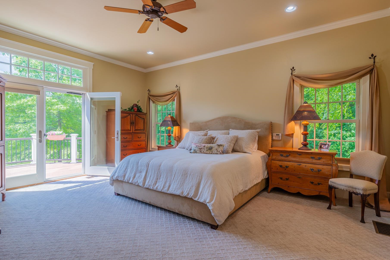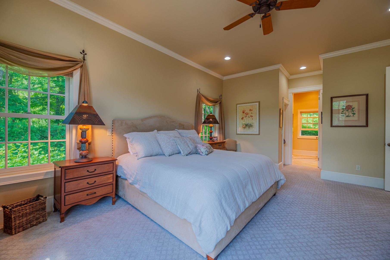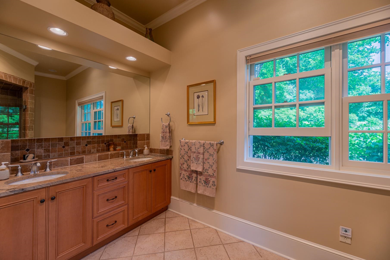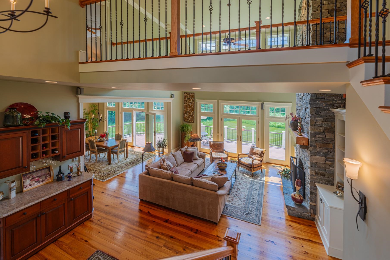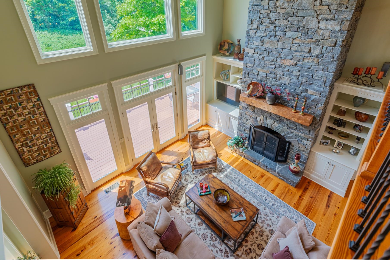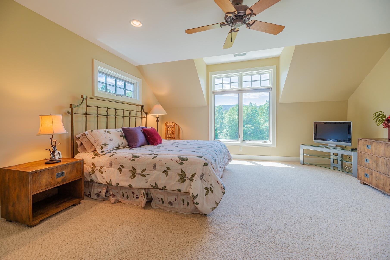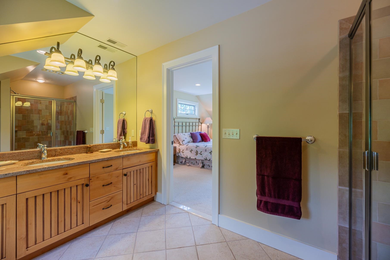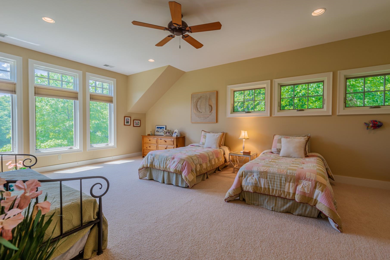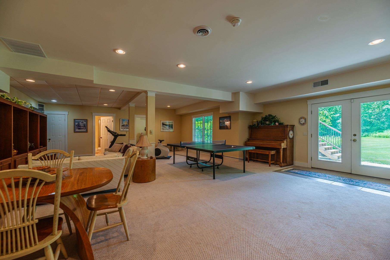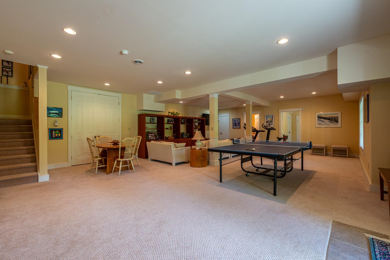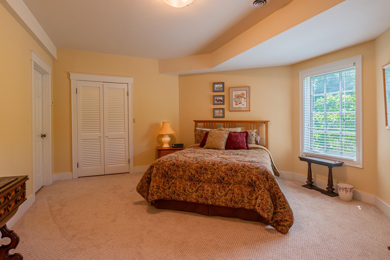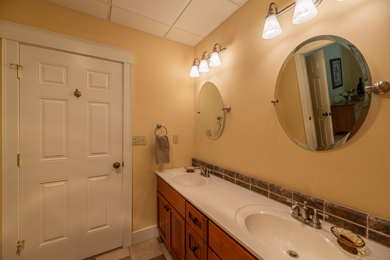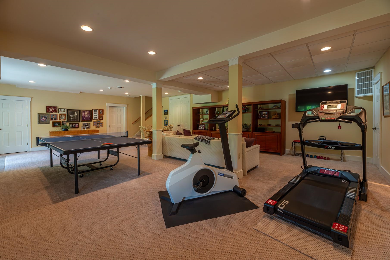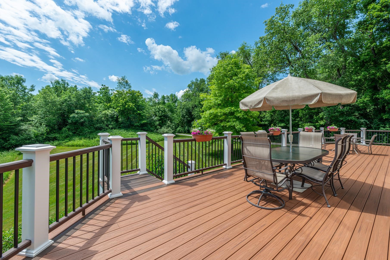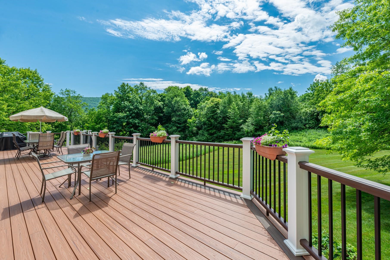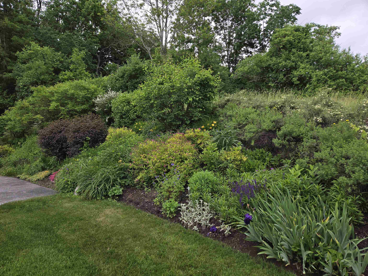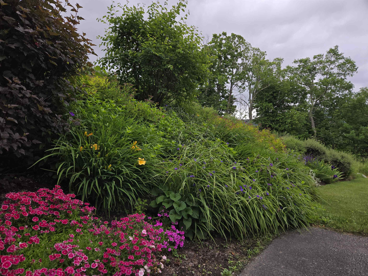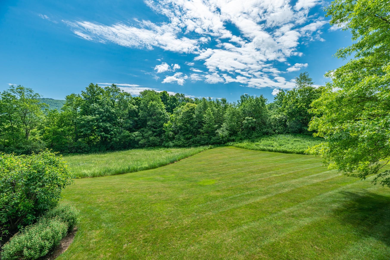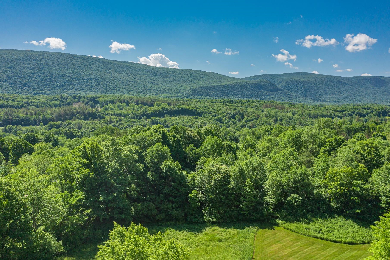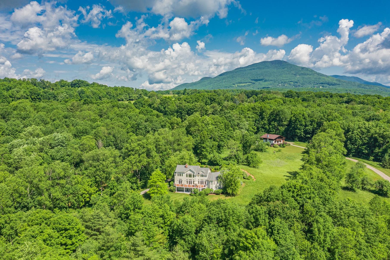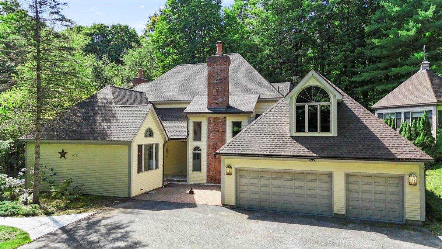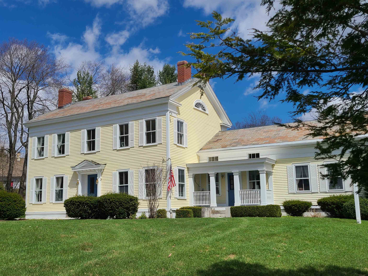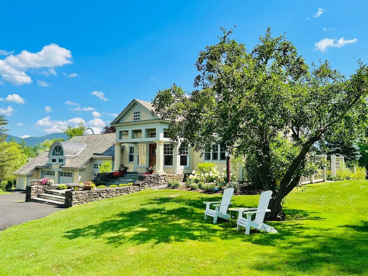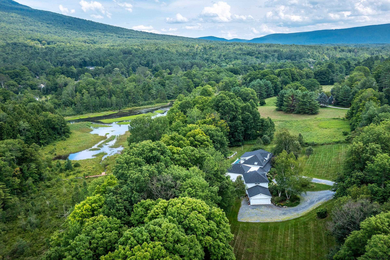1 of 36
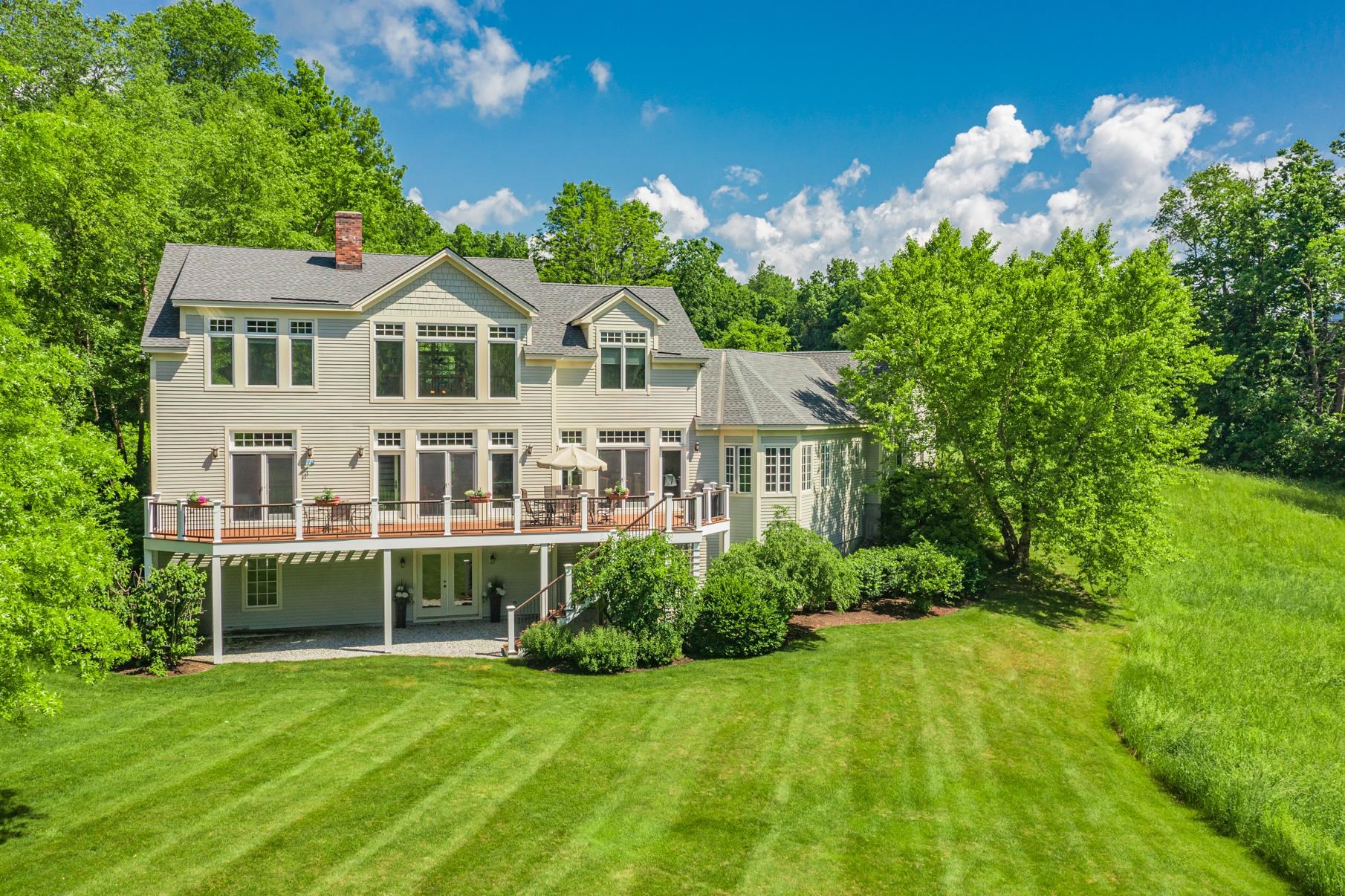

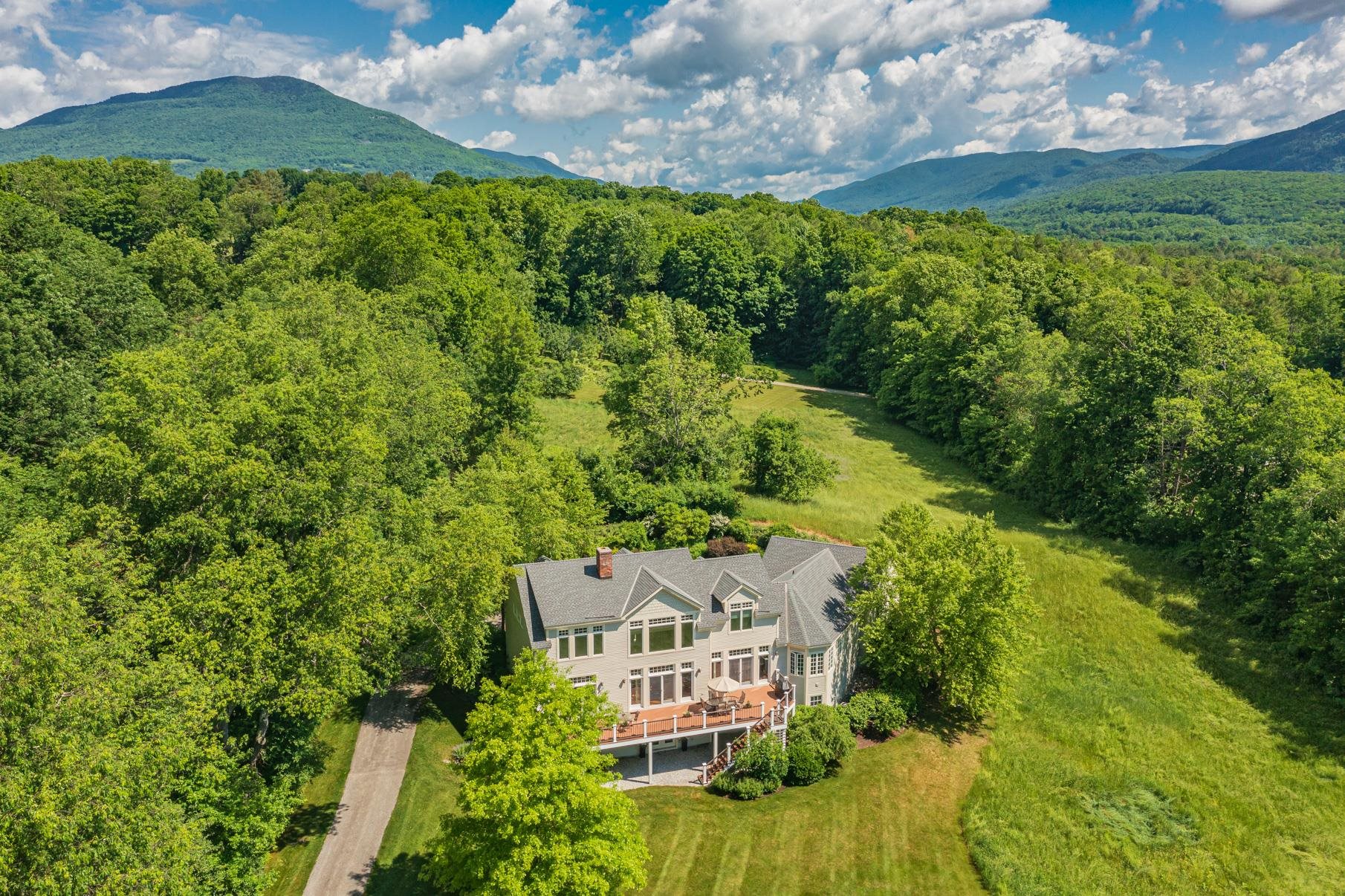

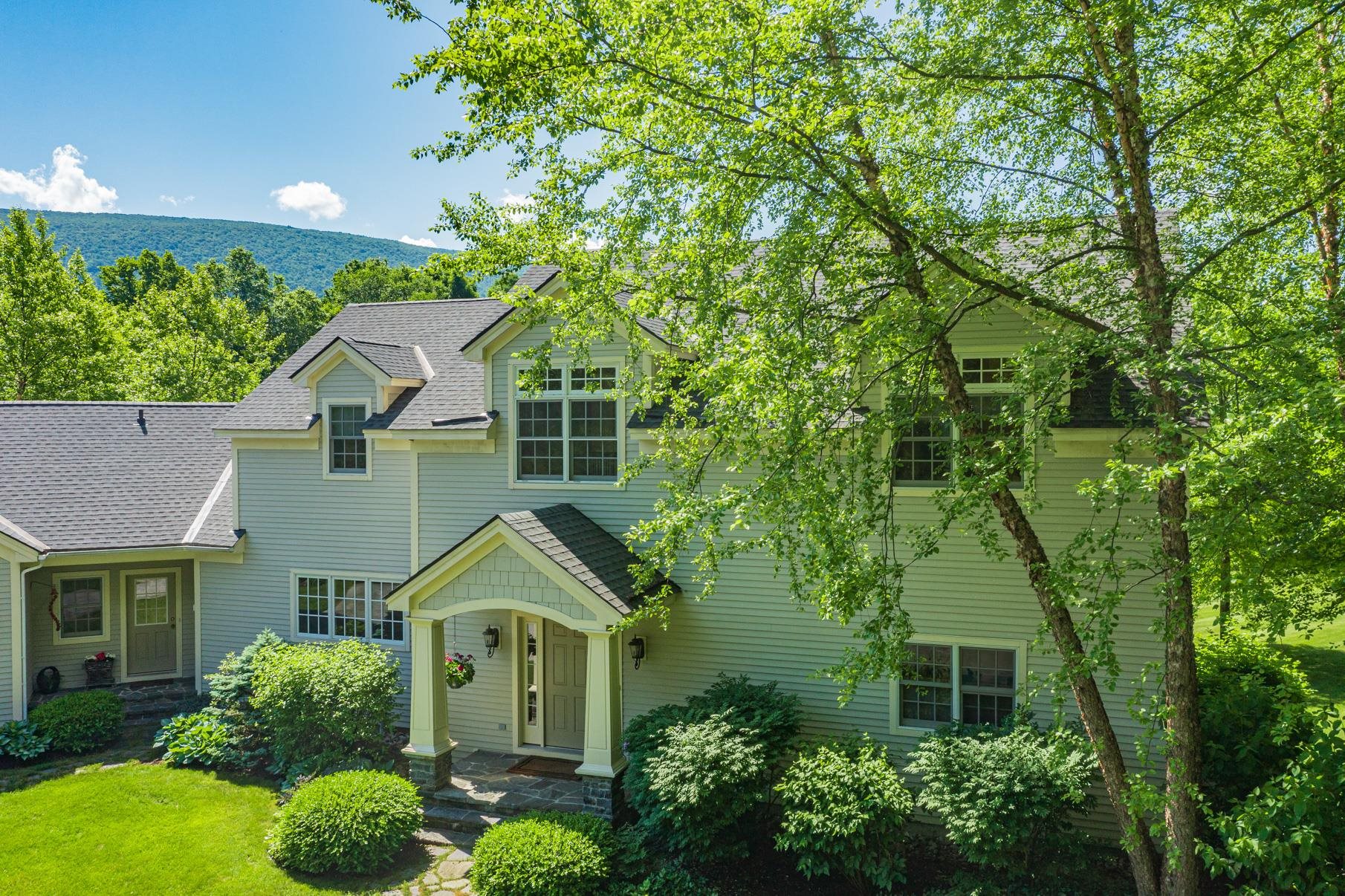

General Property Information
- Property Status:
- Active
- Price:
- $1, 799, 000
- Assessed:
- $0
- Assessed Year:
- County:
- VT-Bennington
- Acres:
- 3.26
- Property Type:
- Single Family
- Year Built:
- 2005
- Agency/Brokerage:
- Adrienne Sherwood
Four Seasons Sotheby's Int'l Realty - Bedrooms:
- 4
- Total Baths:
- 5
- Sq. Ft. (Total):
- 5494
- Tax Year:
- 2024
- Taxes:
- $15, 516
- Association Fees:
Discover the perfect blend of luxury, sophistication and convenience in this stunning custom built property. Ideally situated in one of Vermont’s favorite winter and summer destinations, this home is within minutes from all the amenities of downtown Manchester and proximity to Bromley and Stratton Mountains. You and your guests will enjoy easy access to shopping, restaurants, skiing, golf, and endless outdoor adventures. Nestled on over 3 acres, the home abuts conserved land, offering privacy and tranquility where you can rejuvenate your mind, body and soul. Step inside to an inviting tastefully designed open floor plan with many architectural details including high ceilings that create a spacious and airy atmosphere. Enjoy a chef’s kitchen with stainless steel appliances, custom cabinets, a large pantry, and built-ins. Natural light floods the living space, highlighting the bright two-story stacked stone fireplace and elegant French doors. Let your creativity flow in the octagonal shaped first floor study complete with window seat and built in shelving/cabinets. The spacious first floor primary suite along with three additional ensuite bedrooms give everyone their own private sanctuary. Entertain with ease on the beautiful composite deck, perfect for outdoor gatherings. Additional living space on the lowest level offers easy access to the large back yard. Experience the contemporary charm and impeccable design of this exceptional home. Only 3 hours from Boston or 4 to NY!
Interior Features
- # Of Stories:
- 2
- Sq. Ft. (Total):
- 5494
- Sq. Ft. (Above Ground):
- 3430
- Sq. Ft. (Below Ground):
- 2064
- Sq. Ft. Unfinished:
- 457
- Rooms:
- 8
- Bedrooms:
- 4
- Baths:
- 5
- Interior Desc:
- Bar, Cathedral Ceiling, Ceiling Fan, Fireplace - Gas, Fireplaces - 1, Kitchen Island, Kitchen/Dining, Kitchen/Living, Living/Dining, Primary BR w/ BA, Natural Light, Natural Woodwork, Security, Soaking Tub, Storage - Indoor, Walk-in Closet, Walk-in Pantry, Laundry - 1st Floor
- Appliances Included:
- Dishwasher, Disposal, Dryer, Freezer, Microwave, Range - Gas, Refrigerator, Washer, Water Heater-Gas-LP/Bttle, Water Heater - Owned, Warming Drawer
- Flooring:
- Carpet, Ceramic Tile, Hardwood, Softwood, Tile
- Heating Cooling Fuel:
- Gas - LP/Bottle
- Water Heater:
- Basement Desc:
- Bulkhead, Climate Controlled, Concrete, Daylight, Full, Insulated, Partially Finished, Stairs - Interior, Storage Space, Walkout, Interior Access, Stairs - Basement
Exterior Features
- Style of Residence:
- Contemporary
- House Color:
- Time Share:
- No
- Resort:
- Exterior Desc:
- Exterior Details:
- Deck, Garden Space, Patio, Porch
- Amenities/Services:
- Land Desc.:
- Country Setting, Landscaped, Mountain View, Secluded, View
- Suitable Land Usage:
- Roof Desc.:
- Shingle - Asphalt
- Driveway Desc.:
- Paved
- Foundation Desc.:
- Concrete
- Sewer Desc.:
- Private, Septic
- Garage/Parking:
- Yes
- Garage Spaces:
- 2
- Road Frontage:
- 276
Other Information
- List Date:
- 2024-06-12
- Last Updated:
- 2024-12-16 18:12:12


