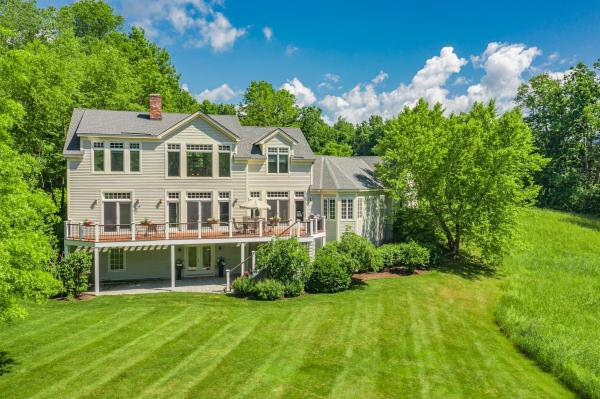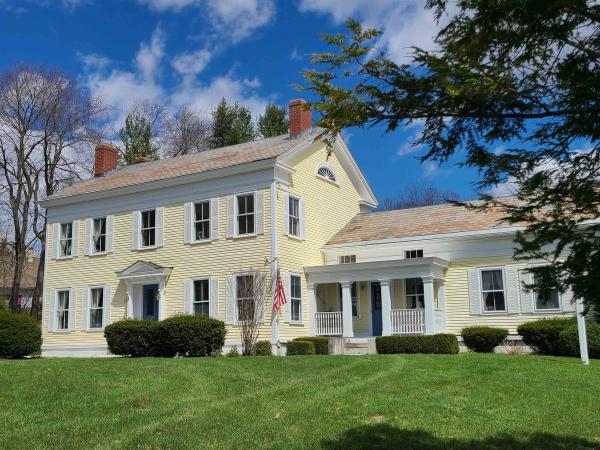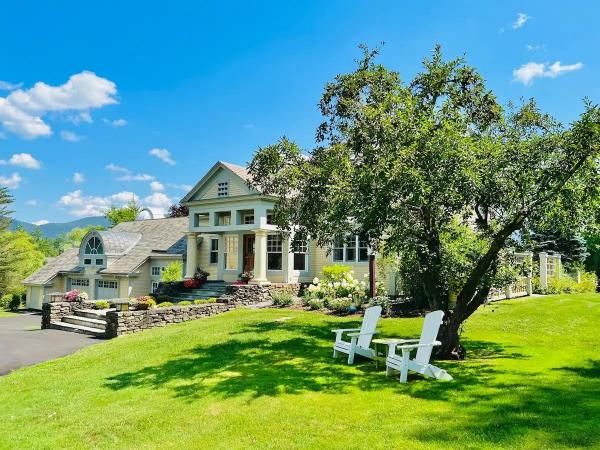A rare gem and historically significant property in the picturesque setting of Manchester Village. Available for the first time in over 40 years! The embodiment of timeless elegance with a grand home and an adjacent carriage house, both on their own adjoining lots each with 1.27 acres. Boasting a total of 11 bedrooms, 6 full baths, 3 half baths and the main house includes a separate apartment with an additional kitchen. The main house is ready for full restoration and is the perfect canvas with almost limitless potential! Historical charm at every turn, this residence presents a unique opportunity to revive a piece of local history that once included Bromley Mountain Resort Founder, Fred Pabst Jr. and family. The move-in ready Carriage House with lots of light and charming character offers living space while renovations are underway and after, it could be used as a guest house, artist's studio, or private retreat! Enjoy the almost unheard of 2.54 park-like acres in the village of Manchester! The sprawling grounds provide a serene escape with mature trees and breathtaking mountain views perfect for outdoor activities, relaxation, and gatherings. A spectacular village location and positioned directly across from the renowned Ekwanok Country Club. Immerse yourself in the charm of the village atmosphere while enjoying convenient access to all of the area's best arts, dining, shopping, and endless recreational activities!
Discover the perfect blend of luxury, sophistication and convenience in this stunning custom built property. Ideally situated in one of Vermont’s favorite winter and summer destinations, this home is within minutes from all the amenities of downtown Manchester and proximity to Bromley and Stratton Mountains. You and your guests will enjoy easy access to shopping, restaurants, skiing, golf, and endless outdoor adventures. Nestled on over 3 acres, the home abuts conserved land, offering privacy and tranquility where you can rejuvenate your mind, body and soul. Step inside to an inviting tastefully designed open floor plan with many architectural details including high ceilings that create a spacious and airy atmosphere.Enjoy a chef’s kitchen with stainless steel appliances, custom cabinets, a large pantry, and built-ins. Natural light floods the living space, highlighting the bright two-story stacked stone fireplace and elegant French doors. Let your creativity flow in the octagonal shaped first floor study complete with window seat and built in shelving/cabinets. The spacious first floor primary suite along with three additional ensuite bedrooms give everyone their own private sanctuary. Entertain with ease on the beautiful composite deck, perfect for outdoor gatherings. Additional living space on the lowest level offers easy access to the large back yard. Experience the contemporary charm and impeccable design of this exceptional home. Only 3 hours from Boston or 4 to NY!
Surrounded by breathtaking mountain views, this historic property named “The Landmark” was originally built on Main Street in Manchester. To avoid demolition in 1964, The Landmark was moved by the Dyer family to other lands they owned off Barnumville Road. The current owners bought the property in 1970 and has been thoroughly enjoyed by the family of 7 children. Today this magnificent home, on 5 acres, is surrounded by gardens, in-ground pool, a pergola of grape vines, and a bocce court with seating for viewers. Garden sheds and outbuildings also dot the landscape. Inside this home, you’ll find original features such as French doors accessing living room with dining room. Every room has a spectacular mountain view bringing the light and warmth of the outside into the house. In addition to the 4 bedrooms, living room, dining room, den, family room and office, you’ll find the owner’s sewing room and a few light-filled reading areas. The screened-in porch is delightful overlooking pool and gardens. The spaciousness of the kitchen would be a designer’s dream to update to today’s trends. The setting and location, so close to downtown Manchester, make it uniquely a highly desirable property.
Manchester Village...an award winning architect transformed this "Sears & Roebuck" mini farmstead indo Living Art! Masterful execution of architectural detail at every turn. Circular landscaped drive ties the residence, garages, and the an impressive party barn together for year round use. The substantial covered stone porch enters the arts & crafts foyer.. with study to one side, ahead the vaulted kitchen offering 8 foot slider doors to creative decking bringing the out-doors in! Meander through to the sun room stretching across the rear of the house or the south facing living room with fireplace embracing comfort. Welcomed privacy leads to the main level primary suite featuring elegant lighting tying together a sitting area and finely tuned bath. A classic staircase to the upper levels serves family and guests well, boasting 2 additional suites of architectural delight and a lofty perch! The vaulted lower level entrance leads to a stone accented room, beyond, an in-law suite that provides textured amenities w/ nooks, crannies, and adjacent bath. Efficiency through 8 heating zones and Central A/C. Custom sconce lighting, soft curves, stone, clerestories, patios & decks. Circa.1915 Party Barn expands to 1200 SF of recreational use and stall inspired tavern centered upon the 25" massive stone field stone fireplace! Heated 2.5 bay garage plus additional bay under barn. Spectacular, Imaginative & Inspiring Mountain Views in Manchester Village! Appt around Rentals pls. Inquire!
© 2024 Northern New England Real Estate Network, Inc. All rights reserved. This information is deemed reliable but not guaranteed. The data relating to real estate for sale on this web site comes in part from the IDX Program of NNEREN. Subject to errors, omissions, prior sale, change or withdrawal without notice.






