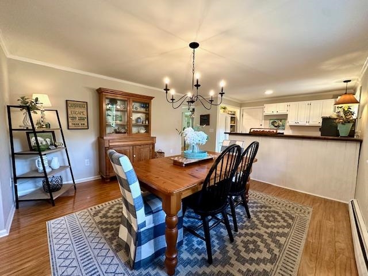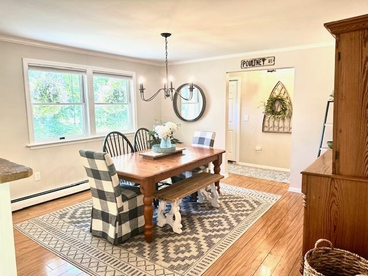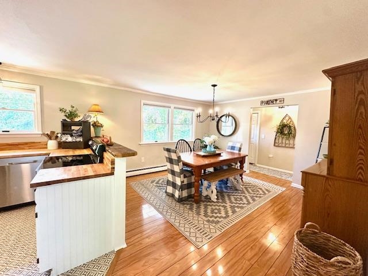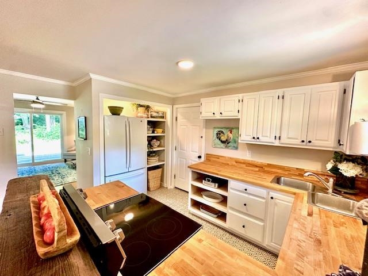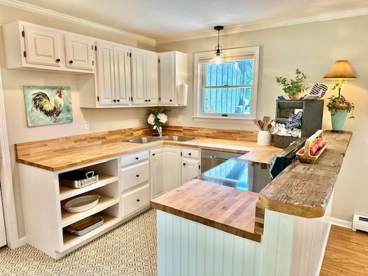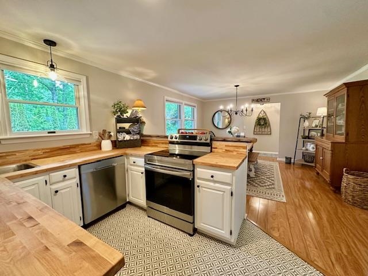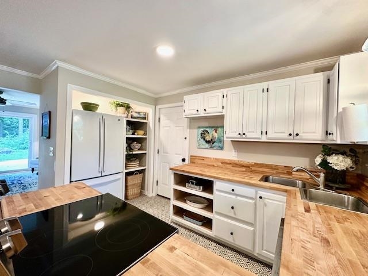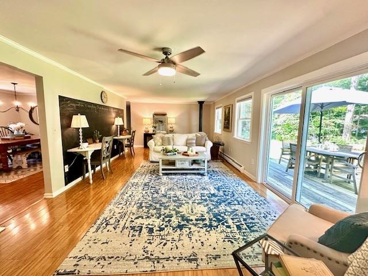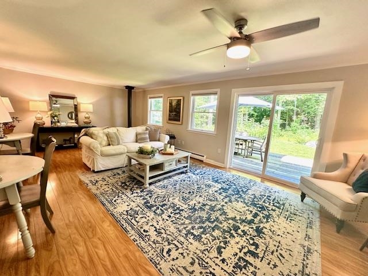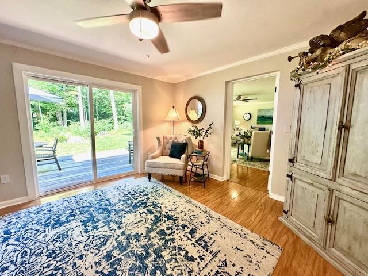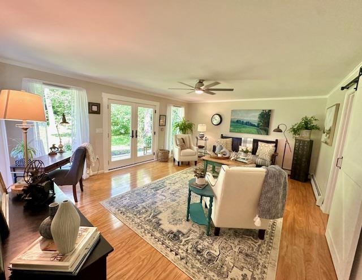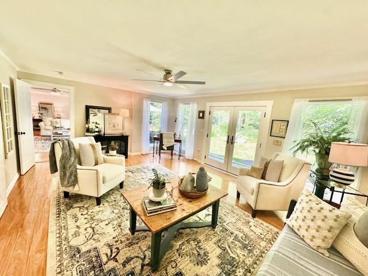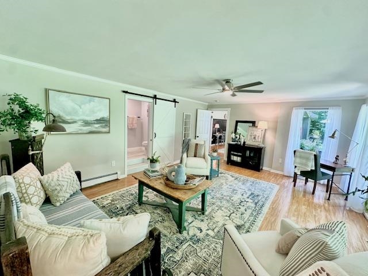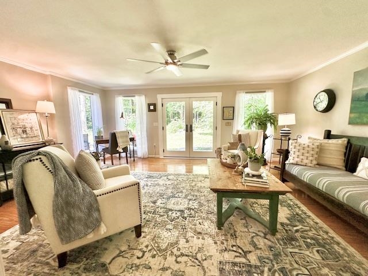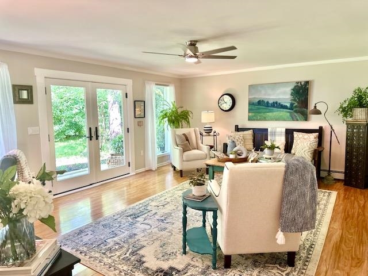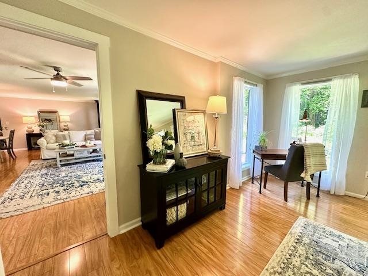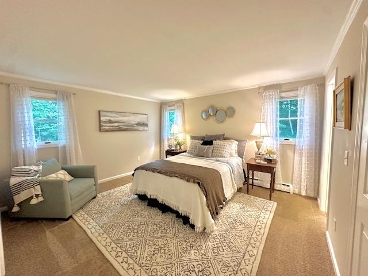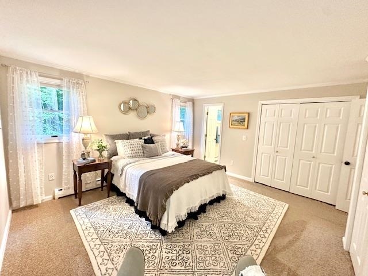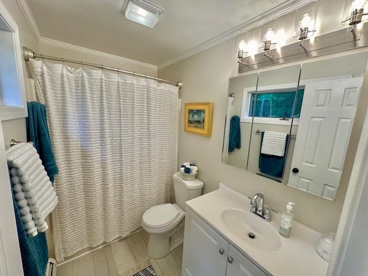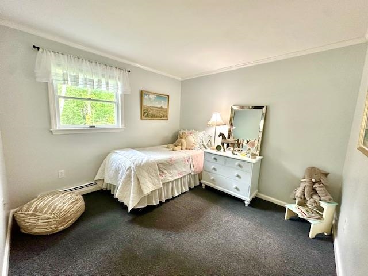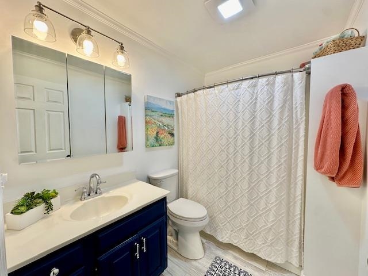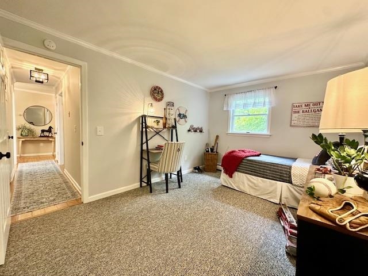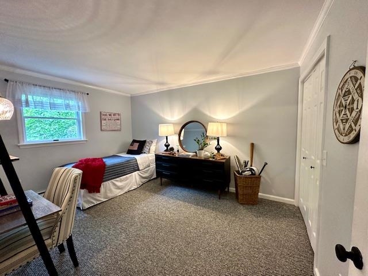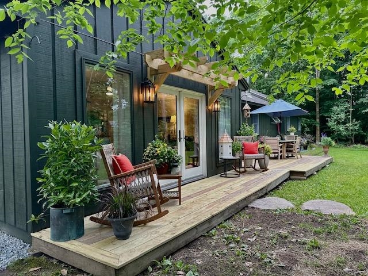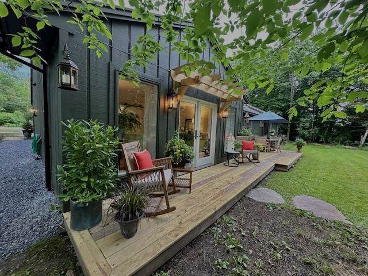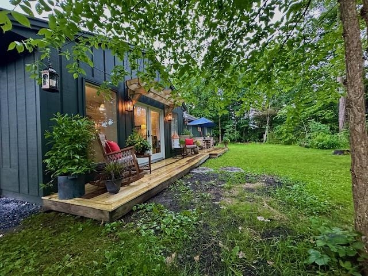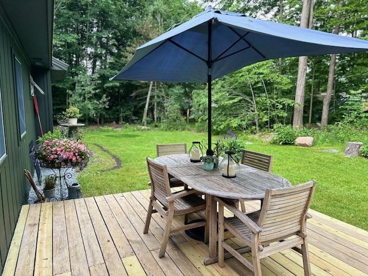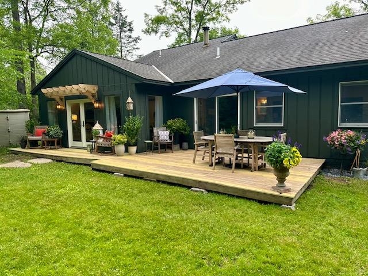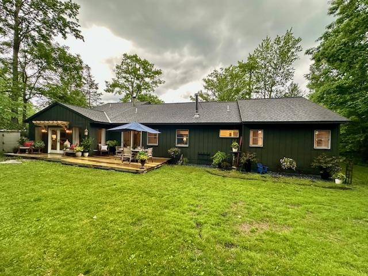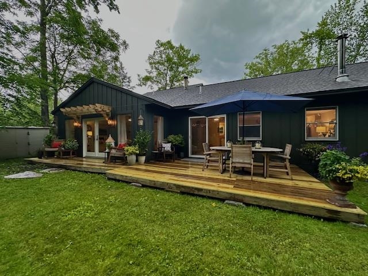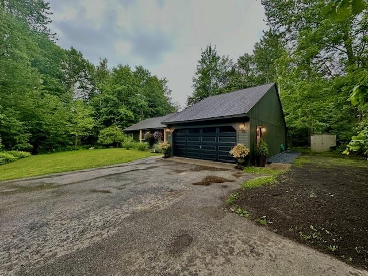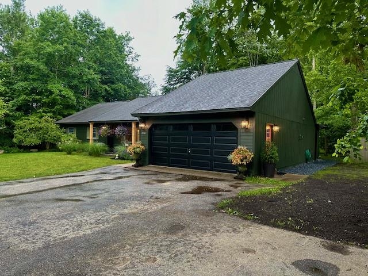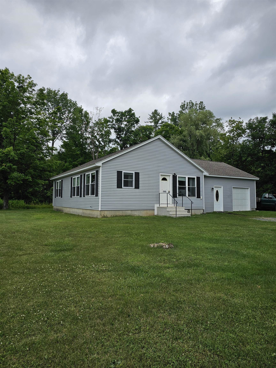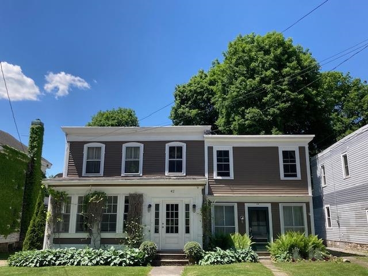1 of 38
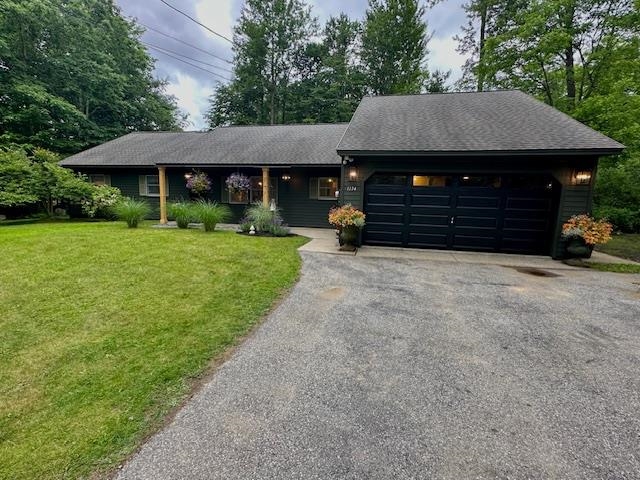
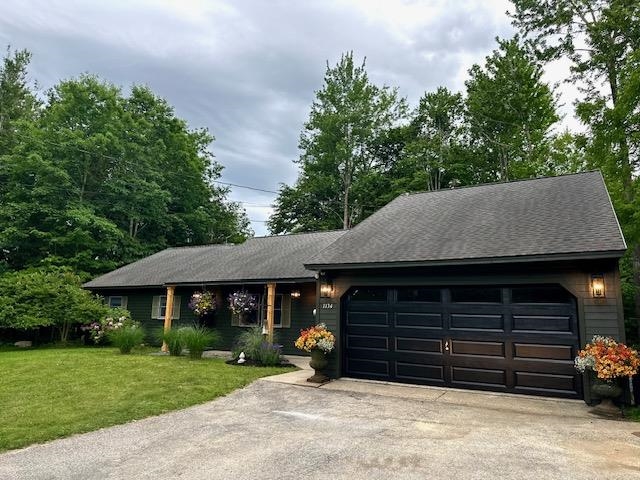

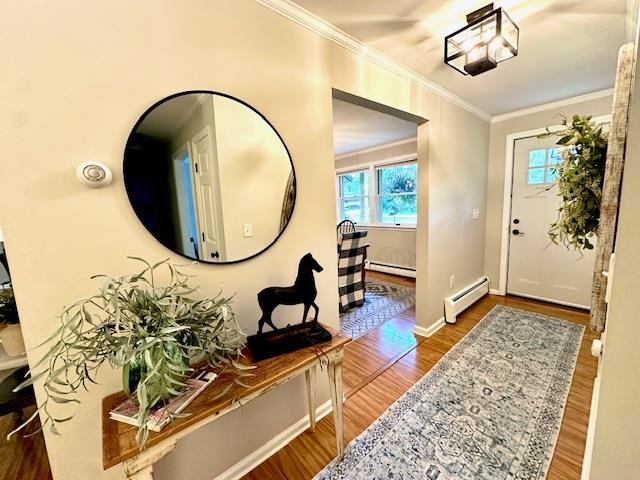
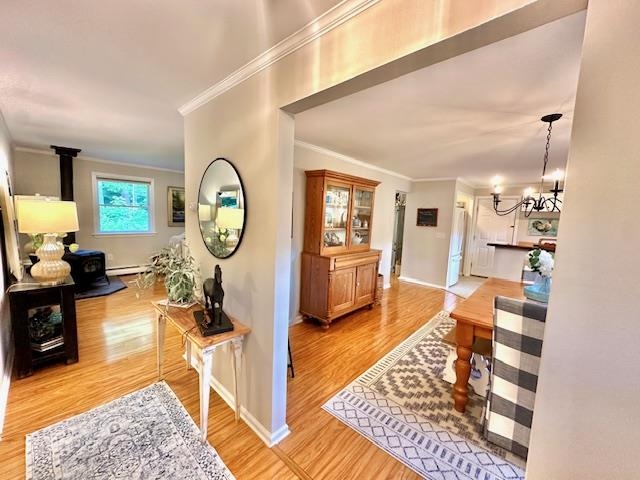

General Property Information
- Property Status:
- Active Under Contract
- Price:
- $375, 000
- Assessed:
- $0
- Assessed Year:
- County:
- VT-Bennington
- Acres:
- 0.65
- Property Type:
- Single Family
- Year Built:
- 1988
- Agency/Brokerage:
- Vicki Wilson
Maple Leaf Realty - Bedrooms:
- 3
- Total Baths:
- 3
- Sq. Ft. (Total):
- 1867
- Tax Year:
- 2023
- Taxes:
- $4, 387
- Association Fees:
Beautifully updated and extremely comfortable, this one level home is open, bright and very inviting. Kitchen with butcher block counters, new stainless steel appliances and custom details opens to the sunny dining area as well as the large living room with wood stove and built in study desks (which can be easily removed if not to the new owners tastes). Beyond the living room is the family room that opens out to the back deck; this room would also make a great guest or in-law suite with its own half bath. At the other end of the house is the primary suite, two guest bedrooms and a full bath. The back yard is delightful and beautifully landscaped. Attached 2-car garage, great storage. This is a must see!
Interior Features
- # Of Stories:
- 1
- Sq. Ft. (Total):
- 1867
- Sq. Ft. (Above Ground):
- 1867
- Sq. Ft. (Below Ground):
- 0
- Sq. Ft. Unfinished:
- 0
- Rooms:
- 7
- Bedrooms:
- 3
- Baths:
- 3
- Interior Desc:
- Ceiling Fan, Dining Area, Laundry Hook-ups, Primary BR w/ BA, Natural Light, Wood Stove Hook-up, Laundry - 1st Floor
- Appliances Included:
- Dishwasher, Range - Electric, Refrigerator
- Flooring:
- Carpet, Vinyl, Vinyl Plank
- Heating Cooling Fuel:
- Oil
- Water Heater:
- Basement Desc:
Exterior Features
- Style of Residence:
- Ranch
- House Color:
- Time Share:
- No
- Resort:
- Exterior Desc:
- Exterior Details:
- Deck, Garden Space, Natural Shade, Shed
- Amenities/Services:
- Land Desc.:
- Landscaped, Level
- Suitable Land Usage:
- Roof Desc.:
- Shingle - Architectural
- Driveway Desc.:
- Paved
- Foundation Desc.:
- Slab - Concrete
- Sewer Desc.:
- Public
- Garage/Parking:
- Yes
- Garage Spaces:
- 2
- Road Frontage:
- 260
Other Information
- List Date:
- 2024-06-11
- Last Updated:
- 2024-06-15 14:29:38


