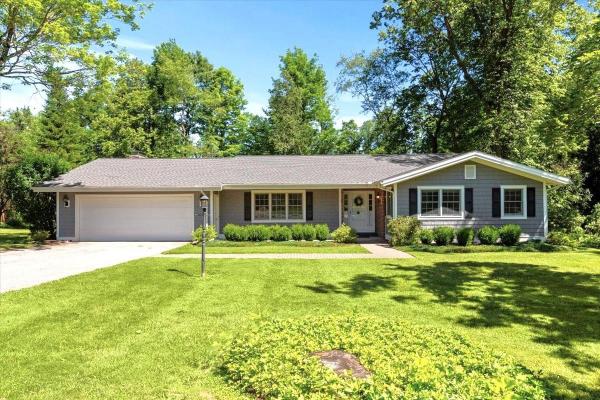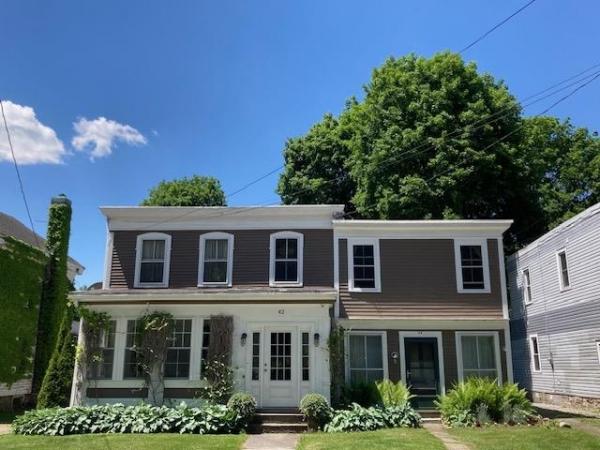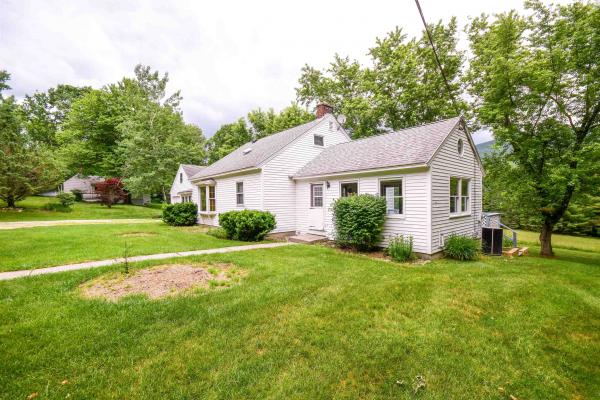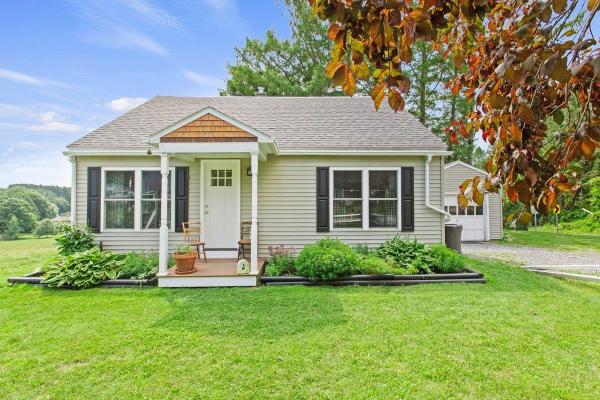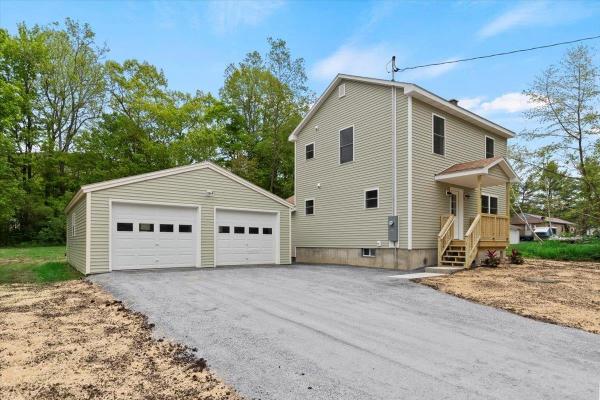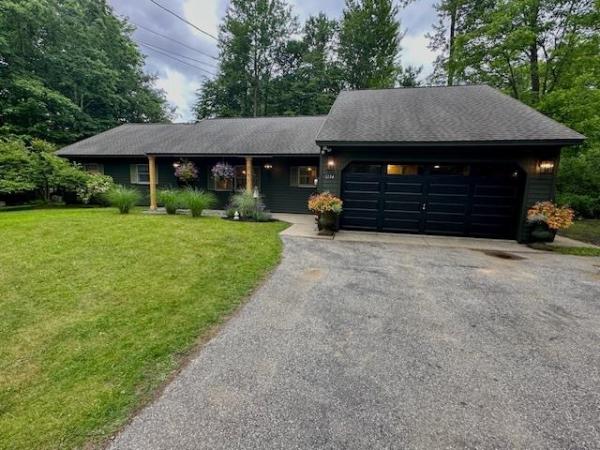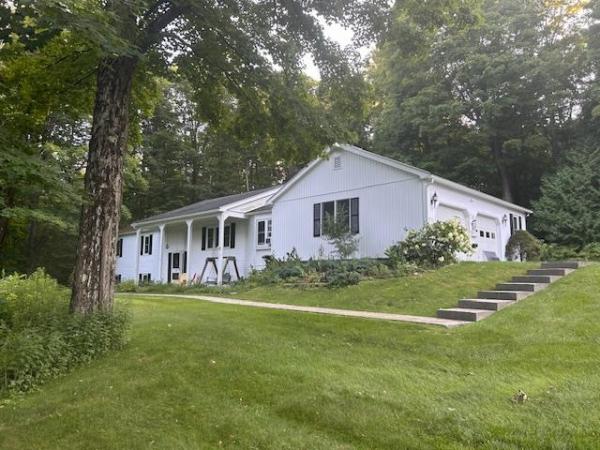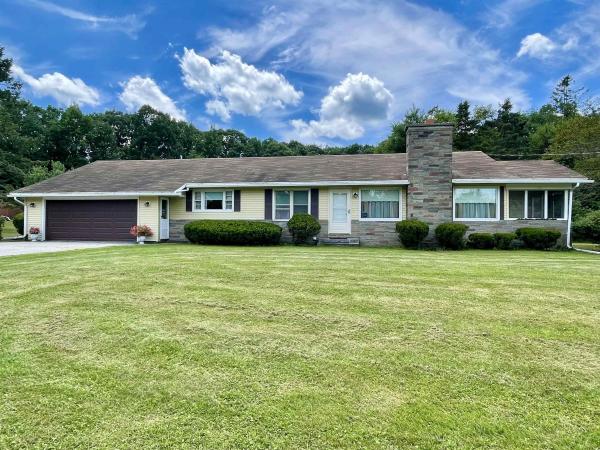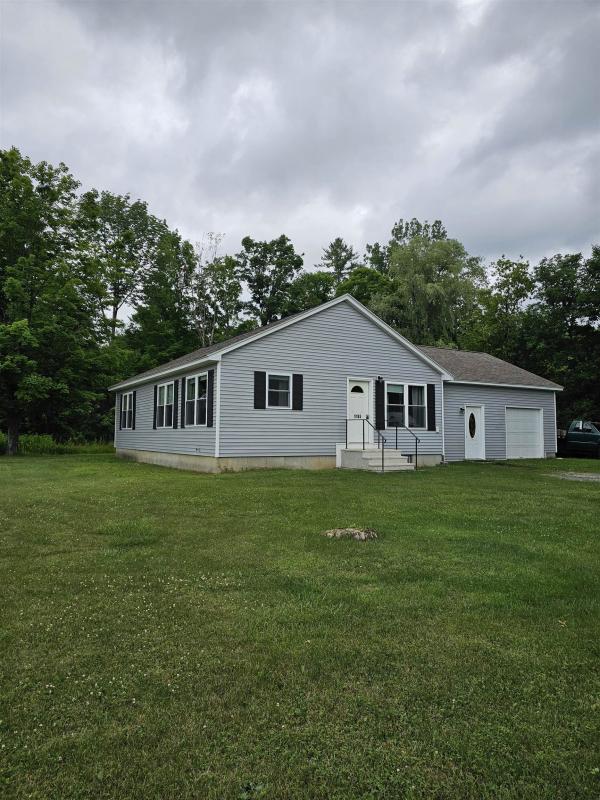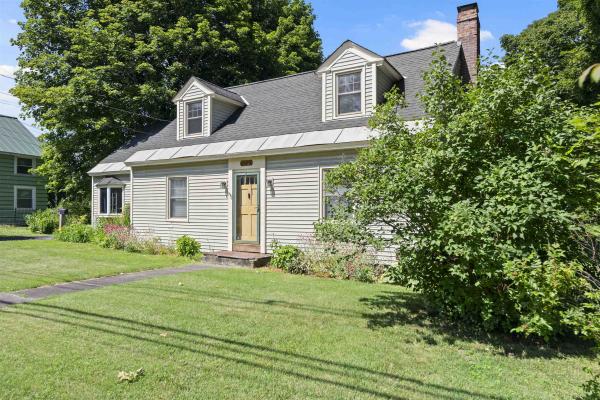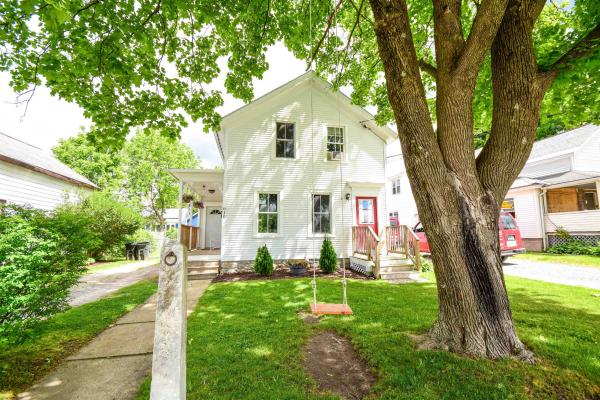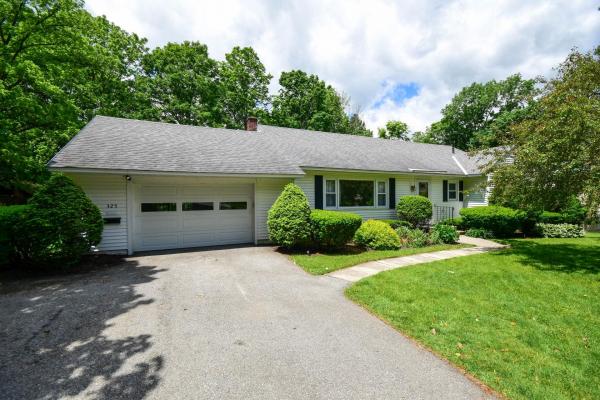Move-in ready Ranch has room for everyone and everything! Exterior has a brand new roof (March 2024), vinyl shake siding, weeping mortar brick, and mature landscaping. Accessible layout, with everything on one level, including laundry, and there are only two steps to get to/from the walkway or attached 2-car garage. Original features + contemporary updates. Notice the front door with central knob, retro half bath with triangle sink, wood-burning brick fireplace, solid wood paneling in the office, fascinating wallpaper to the unfinished basement. Fully renovated kitchens and baths! Bright Kitchen with skylight, undermount & recessed lighting, Cambria quartz counters, subway tile backsplash, Stainless Steel appliances. Enjoy casual and formal dining areas, and host gatherings in the large living and family rooms. Bamboo hardwood floors throughout, including all 3 bedrooms with spacious closets. Guest bath has a tiled shower & jetted bathtub. Primary suite has a step-in tiled shower. Cast-iron hot water baseboard radiators keep you warm and cozy in the winter... and enjoy the luxurious Central Air in summer. New whole house generator installed 3-4 years ago. High-speed internet and cable available. Town water & sewer, which means you could add more bedrooms if needed. Highly desirable neighborhood, just a stone's throw from the Mt. Anthony Country Club, a public 18-hole golf course and year-round bar & restaurant.
In the heart of North Bennington, this lovely home is ready to welcome its new owners. Currently configured as a duplex, the main unit includes a bright and sunny family room that looks out onto the private back yard, kitchen, powder room, formal dining room, library, living room and conservatory on the main level with three bedrooms and full bath on the second. The apartment includes eat-in kitchen and living room on the main level as well as a bedroom and full bath on the second. If a single family residence is required, it would be a simple matter to open the two sides to each other. Beautiful wood floors, French doors, amazing light, period appropriate details all make this a special property. The back yard is truly a paradise with many perennials and mature landscaping. Each unit has its own separate utilities and the rent generated by the apartment covers the current owners carrying costs. Cozy, comfortable and absolutely charming!
Incredible location with scenic views, seclusion, expansive grounds, and a supplementary rental dwelling! This distinctive property, comprising a primary residence and an accompanying rental house, is hitting the market for the first time in two decades. The main residence presents abundant potential, awaiting your personal touches and modern updates to transform it into your ideal abode. Featuring three bedrooms, including a master suite on the ground floor, a basement family room, a soaring cathedral ceiling in the living area, an enclosed porch, a second floor bedroom with private half bath and a secluded deck at the rear, this home offers a wealth of amenities. The rental property boasts an additional three bedrooms and a bathroom, offering potential for additional income. While updates are required, this dwelling benefits from separate utilities and septic systems from the main residence, as well as its own private driveway. An opportunity not to be missed, there's so much to explore here! The Furnace Brook runs through the back border of the property and there are views of Glastenbury Mountain which is part of the Green Mountain National Forest and protected from development.
Step into this absolutely adorable, turn key, 3BR/1 3/4BA Cape w/ detached 1 car garage, located in the Village of North Bennington. Enjoy bucolic views of the neighboring friendly horses from your low maintenance, fenced in yard! Brimming with character and modern touches, this home boasts a series of recent updates that blend seamlessly with its charm covering both big and little details such as high end, dual fuel Italian stove, new chimney liner, new washer, new furnace and efficient water heater in 2020, front and backyard fencing, outdoor hot water spigot, 2- 30 amp exterior outlets for campers/RV, recently refined basement space for work or play - really there are too many updates to list so please see the list of improvements! The Village has so much to offer - Lake Paran, Mile Around Woods, historic sites, dining, School Choice and more and you are just a short drive to even more dining, shopping and amenities in Bennington. The perfect balance of feeling a world away and having the world at your fingertips. Just 1 hour from Albany Airport and 3 hours from NYC. Don't miss the opportunity to call this charming Village Cape home! Delayed showings, showings begin 7/16.
Beautiful new construction 3BR/2BA is looking for its very first homeowners! A wonderful layout featuring a bedroom, bathroom, and laundry on the main level. The second level has two spacious bedrooms which share a full bathroom as well as separately zoned heating. Everything is pristine and newly installed. You'll be wowed by the abundance of natural light that floods the rooms! An open concept first floor is ideal for entertaining family and friends. Beautiful cabinetry and granite countertops along with a freshly tiled floor complete the kitchen aesthetic. The basement is a clean slate! Clean and dry, finish it off as a Rec Room, or leave it as is. Easy access to the outdoors with a full sized walk out door. Outside you'll enjoy over a half acre of land with an oversized 2 car garage, which includes a small workshop space. Located on a quiet rural street with lovely views of Mount Anthony, yet just a short drive into downtown and the commercial district. It's the best of both worlds... and it's ALL BRAND NEW!
Beautifully updated and extremely comfortable, this one level home is open, bright and very inviting. Kitchen with butcher block counters, new stainless steel appliances and custom details opens to the sunny dining area as well as the large living room with wood stove and built in study desks (which can be easily removed if not to the new owners tastes). Beyond the living room is the family room that opens out to the back deck; this room would also make a great guest or in-law suite with its own half bath. At the other end of the house is the primary suite, two guest bedrooms and a full bath. The back yard is delightful and beautifully landscaped. Attached 2-car garage, great storage. This is a must see!
Come pick out your finishes for your brand new home! This pre-construction listing has everything ready to go, you just need to come ready to make an offer and pick out the color house you want. The design is set per Act 250 guidelines, but you can finish the interior with your own selections. The list price includes everything from site work and foundation to the appliances and new driveway being put in after the home is built. You get to select which heating system you want with an upgrade option for adding central air, as well as your countertops, cabinets, and flooring! This will be a five to six month process from start to finish. If you are qualified for a loan of $350,000 you will be qualified to get in a brand new house in a lovely development. Close to the hospital and within walking distance to downtown. The way the permit and covenant is set up; you will need to go with the plans of the developer. I encourage you to have your own buyers agent.
Nestled at the end of a tranquil dead-end street, this expansive home offers privacy, scenic beauty. Its adjacent to the "Y" woods which has inviting walking trails. The property features 4 bedrooms and 3 baths, perfect for accommodating a growing family or hosting guests. The large dining room is ideal for entertaining, seamlessly flowing into the open kitchen and family room. Here, you’ll find a cozy wood stove and a sliding glass door leading out to the private deck, perfect for outdoor gatherings or relaxing afternoons. The covered front porch provides a charming space to enjoy your morning coffee or watch the sunset. An oversized two-car attached garage ensures plenty of space for vehicles and storage. The partially finished basement offers additional living space, perfect for a home office, rec room and additional sleeping areas. This home combines comfort, convenience, and a connection to nature, making it a truly unique find. Showings will start on July 17, 2024.
Beautiful in-town, 3-bedroom, 2-bathroom home is completely turn-key and ready to be your Vermont home! Perfectly situated in a sought-after neighborhood near the hospital, shops, and Bennington's many Main Street parades and festivals, it offers just the ideal blend of convenience and charm. So many recent upgrades and renovations, including a brand-new roof, furnace, significant tree removal for an improved mountain view, and the added convenience of a larger kitchen and main-floor laundry. Several options for home office space if needed, including a charming second-floor enclosed balcony or beautiful first floor sun-room. But the true showstopper is the incredible 3rd-floor attic, already plumbed, ready to be transformed into a dream walk-in closet with vanity if desired.
Spacious 3-bedroom, 1.5 bathroom home with an oversized 1-car garage sitting on .64 acres in a country setting with mountain views! Enjoy the peaceful setting while relaxing on the screened-in side porch and entertain guests out back on the screened-in patio with built-in grill. Working wood-burning fireplace in the living room. Hardwood floor under the carpets! Flooring in the kitchen/dining area is newer. Awesome rec room in the basement with pool table and bar area. Basement has its own thermostat and also comes with an electric fireplace. Very clean and dry! In 2023 BROC added insulation and installed a new oil tank and boiler. Owner coated and insulated the outside of the back foundation and had the chimney repointed. Great backyard with flowering bushes and fruit trees. Not much you need to do except move in and add your own personal touch!
Renovated 3 bedroom 2 bath home with direct entry finished 1 garage with ample workshop space. This was a total gut renovation in 2020. The high visibility make this a great location for a in-home business. The multiple entry point mean you could have a private entrance for many possible uses. Recent upgrades include a new heating system, high efficiency hybrid hot water heater, 2 new baths and kitchen. Great floor plan with a ready to finish dry basement for that man cave you have always wanted. Floor plan in documents. The sellers plans have changed and now it is an opportunity for the new owner. Open House Friday 6/14/2024 630-8 AM Sunday 6/16/2024 11AM-2 PM
This charming cape style home is perfect for anyone looking to live closer to town. Offering potential first floor living with one bedroom on the first floor as well as a 3/4 bath with washer and dryer. Upstairs you will find two bedrooms with the primary bedroom featuring built ins and an additional space off the bedroom, perfect for an office or nursery. Additionally, there is an office space and a full bath upstairs as well. The kitchen has plenty of storage including a spacious pantry. The floors in the family room and kitchen have radiant heat. There is also a small detached building that has been partially converted to an outside bar area, great for outdoor entertaining. The home can be accessed by a drive off South Street or around back off Merson Street which would access the lower level two car garage. Features fast access to Williamstown MA as well as an easy drive to Albany while still enjoying small town living.
Charming Bungalow AND separate Cottage for sale on this lovely lot in the Clark Woods neighborhood just around the corner from the country club. Quiet setting near walking trails down to the Walloomsac river, plus minutes from downtown dining and entertaining. Currently offered with furnishings as negotiable since it is all set up for Air Bnb rentals. The Bungalow is so much larger than you first think-with 5 bedrooms and 2 baths; 3 bedrooms and a bathroom upstairs and 2 bedrooms and a bathroom downstairs. Wood floors and wood features throughout. Lovely living room with fireplace and the enclosed front porch is dreamy. Kitchen and dining room plus a back deck! And there's more-with nearly 900 sq feet of beautifully renovated space in the cozy cottage, just so many possibilities for this property. Live in one and rent out the other, or use for multi generational living. The large yard and circular driveway offer plenty of space and parking as well.
Nestled in a vibrant neighborhood, this home is within walking distance to a variety of shops, a well-equipped recreational center, and an array of restaurants. This property holds the unique potential to be converted into a two-unit home, offering flexibility for multi-generational living, rental income, or simply more space for your family's needs. 5-6 spacious bedrooms, including 2 conveniently located on the first floor. Two full bathrooms, one on each floor. Gorgeous hardwood floors throughout adding warmth and elegance, complemented by waterproof flooring in the entryway and tiled kitchen floors. A well-appointed kitchen ready for culinary adventures, with ample cabinet space. Generous living and dining spaces perfect for family gatherings and entertaining guests. New roof installed in 2016, ensuring peace of mind for years to come. Replacement windows enhance energy efficiency and provide plenty of natural light. Enjoy the privacy of a fully fenced-in yard with a wide gate opening, ideal for kids, pets, or outdoor activities. The garage is a dream space for a workshop enthusiast, and provides ample room for tools, projects, and storage. Plenty of off-street parking to accommodate multiple vehicles. Whether you’re looking for a forever home for your family or a property with great investment potential, this house has it all. From the beautifully maintained interiors to the spacious, versatile outdoor areas, it’s a place where you can truly live, work, and play.
This charming single-family home located at 325 Silver Street in Bennington, VT was built in 1956 and offers an inviting atmosphere. With 1 full bathroom and 1 half bathroom, this two-story home comprises total finished area of 1,400 SF, providing ample space for comfortable living. Large eat-in kitchen with additional dining and living room with hardwood under the carpet. The insulated, heated garage (existing chimney for addition of wood-burning stove) can provide an additional 440 SF of living space and has residential outlets and windows. The paved double-wide driveway provides ample space for four vehicles. Situated on a generous and level half acre lot, there is plenty of outdoor space for recreation and relaxation. Large, dry, poured-concrete heated basement with additional half bathroom, easily convertible to living space. SuperStor water heater. The property exudes character and warmth, making it the perfect place to call home, while providing easy access to downtown.
© 2024 Northern New England Real Estate Network, Inc. All rights reserved. This information is deemed reliable but not guaranteed. The data relating to real estate for sale on this web site comes in part from the IDX Program of NNEREN. Subject to errors, omissions, prior sale, change or withdrawal without notice.


