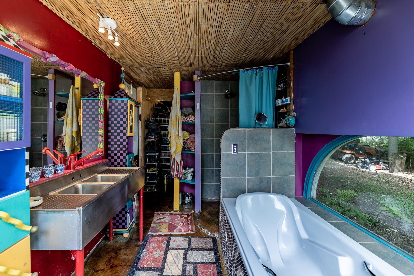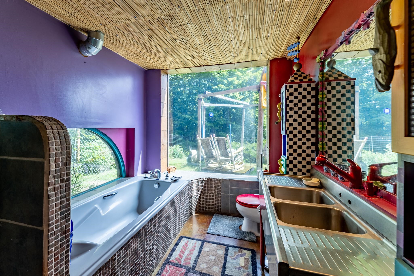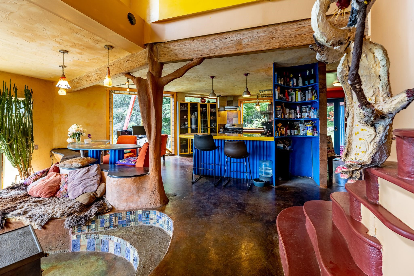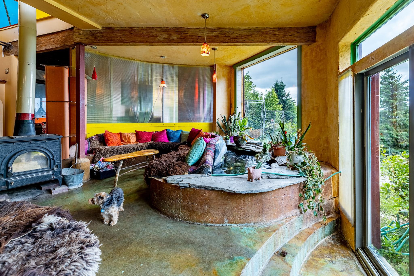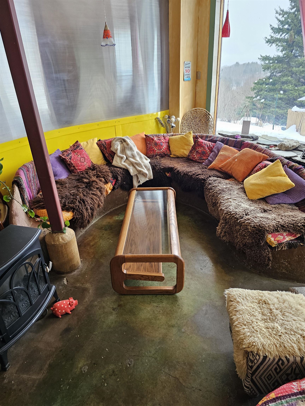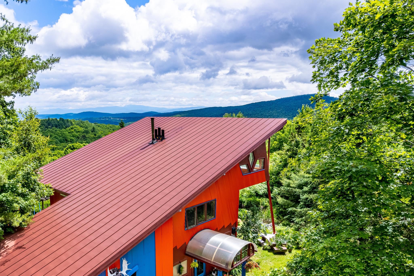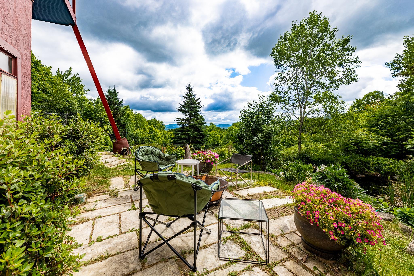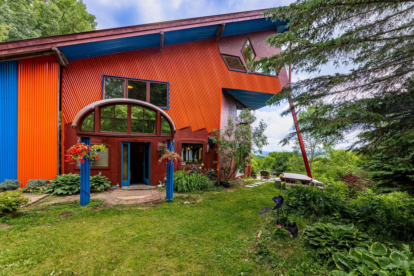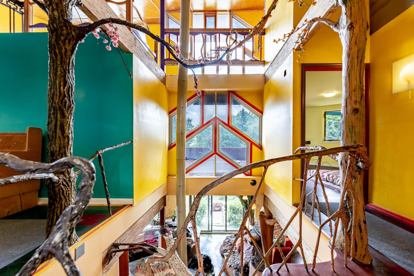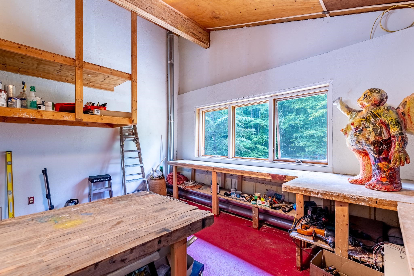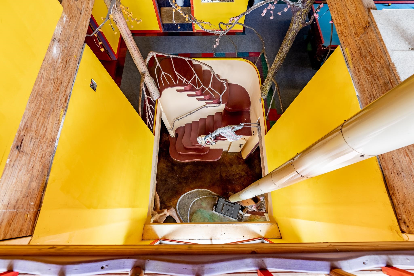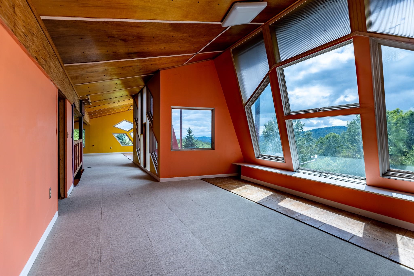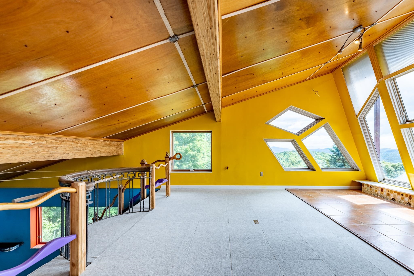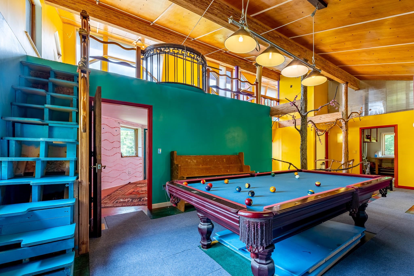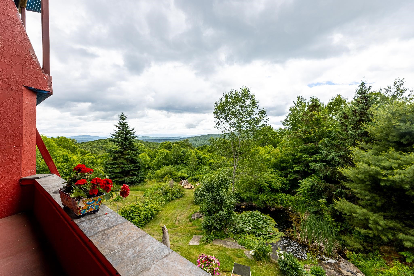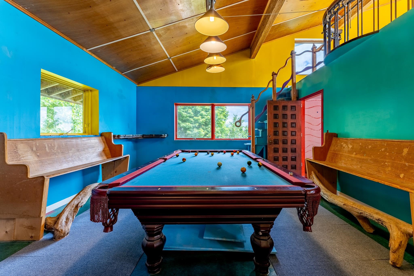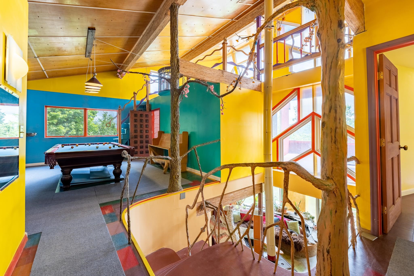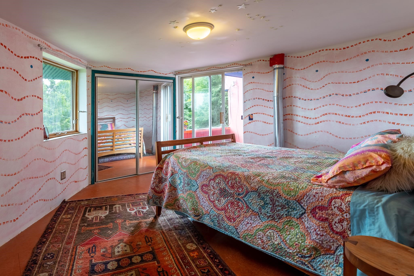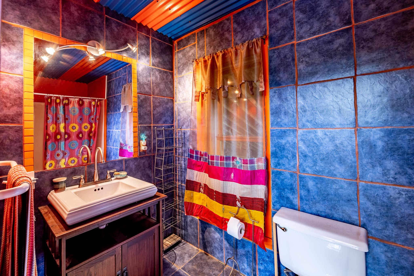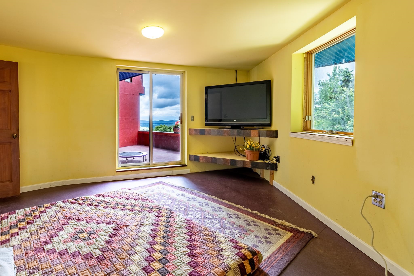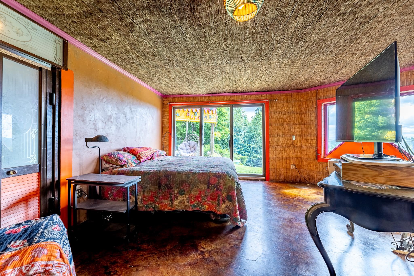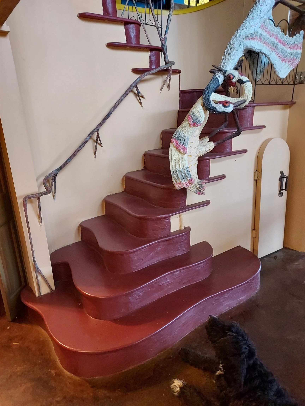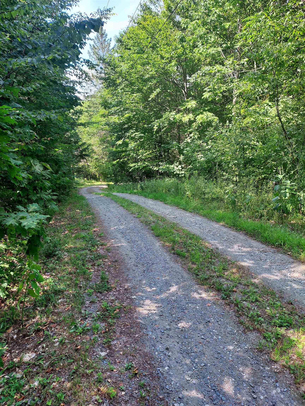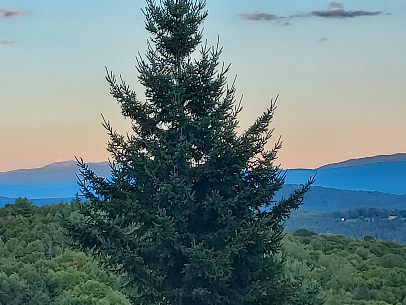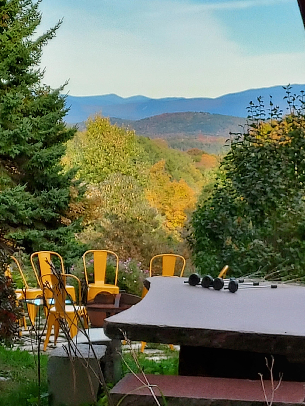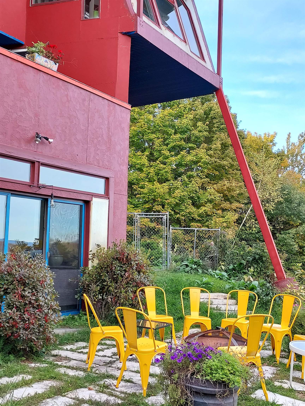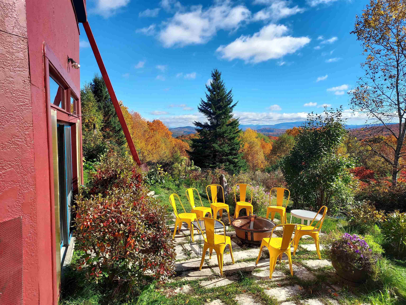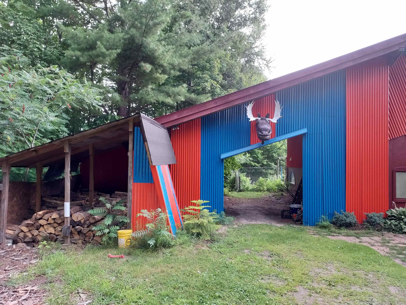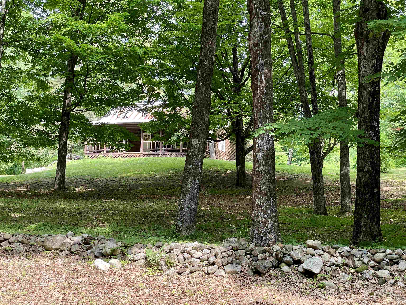1 of 34
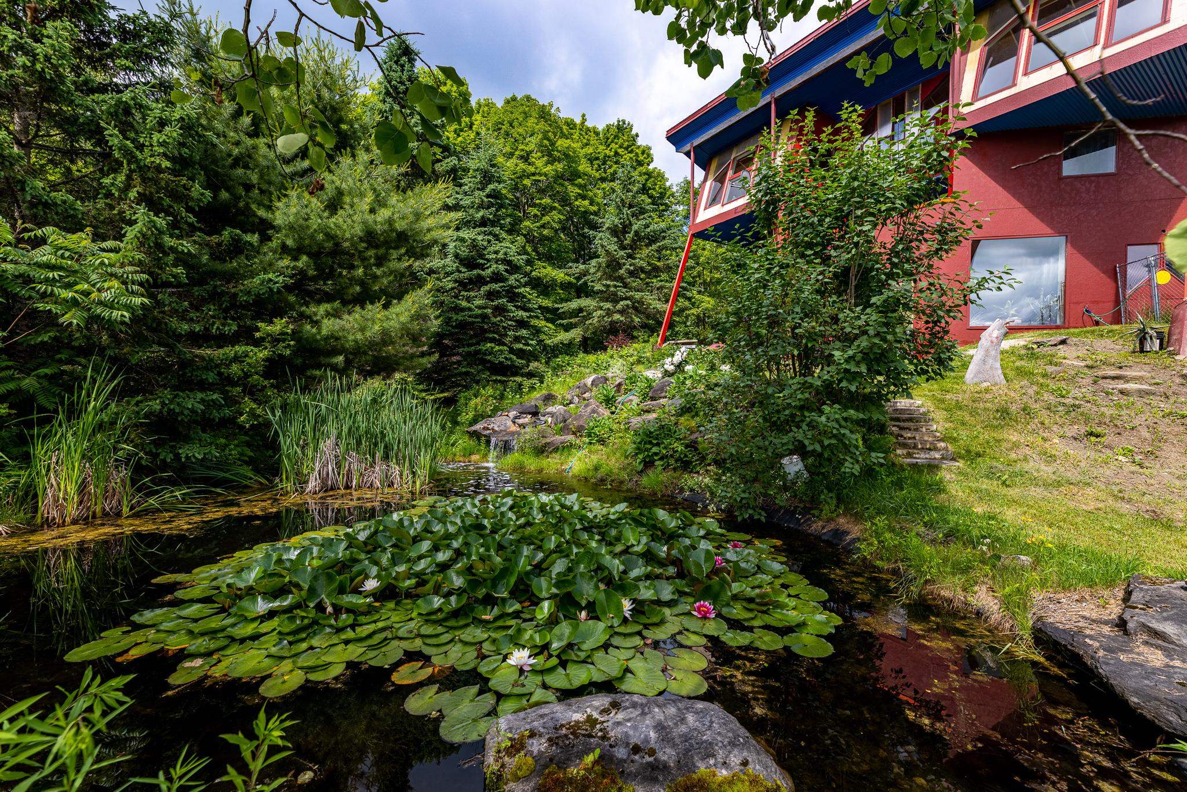

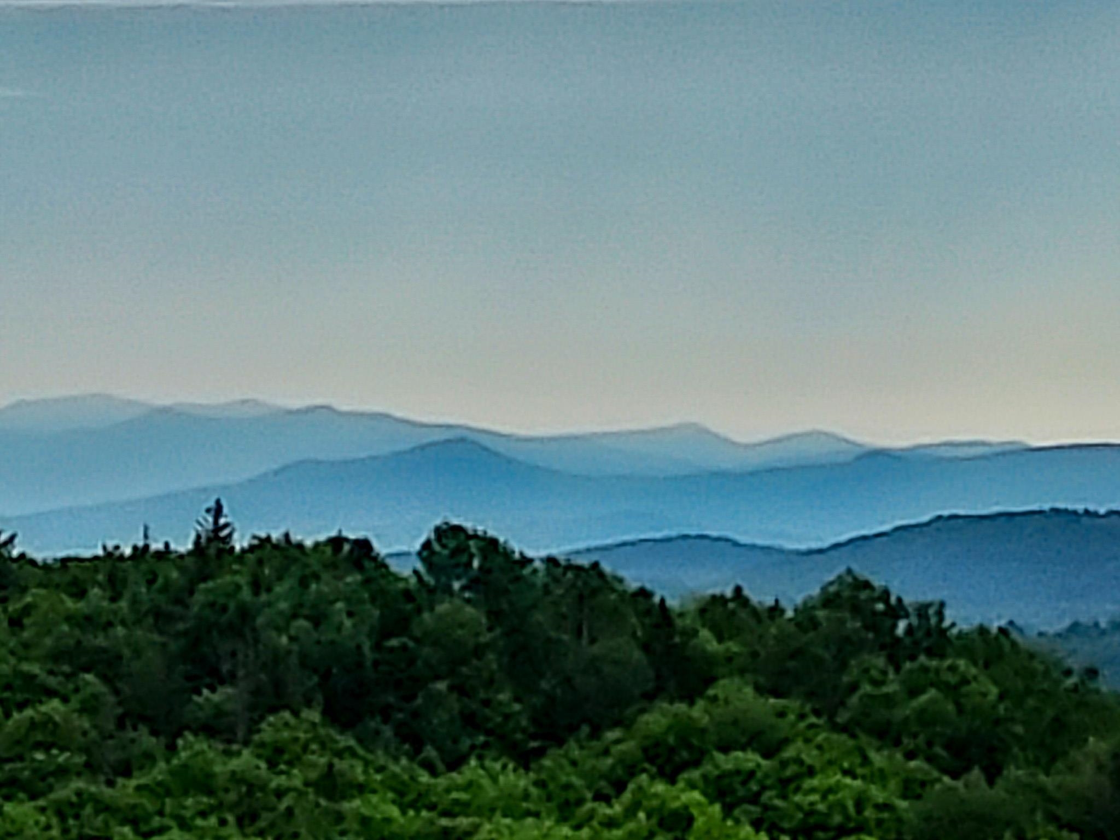
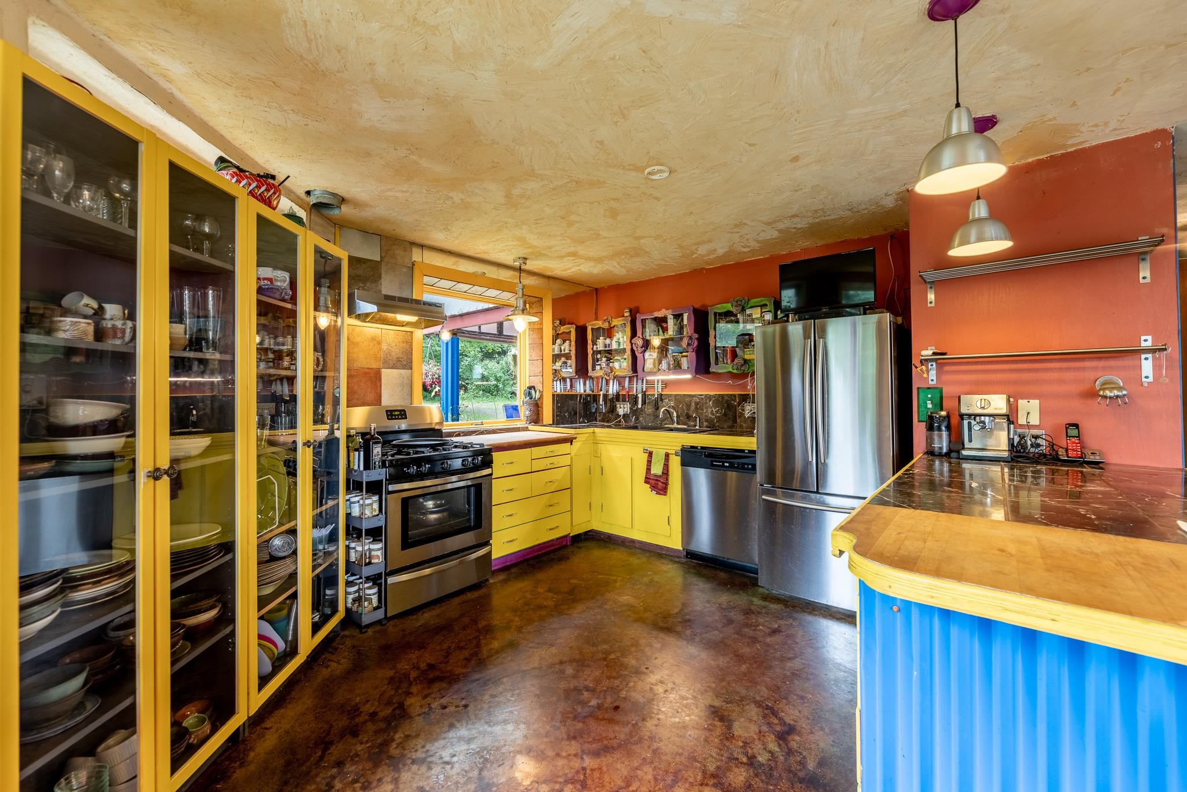
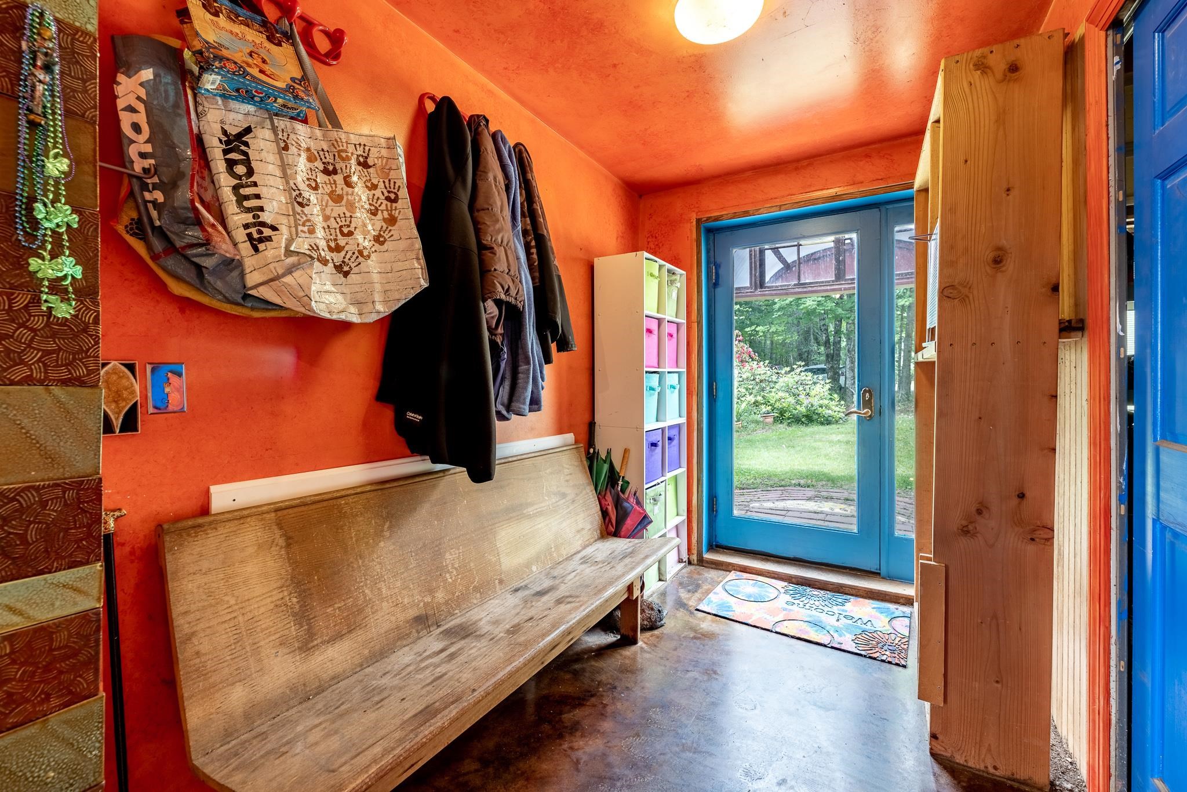

General Property Information
- Property Status:
- Active
- Price:
- $499, 000
- Assessed:
- $532, 800
- Assessed Year:
- 2024
- County:
- VT-Orange
- Acres:
- 14.00
- Property Type:
- Single Family
- Year Built:
- 2002
- Agency/Brokerage:
- Derek Greene
Derek Greene - Bedrooms:
- 4
- Total Baths:
- 3
- Sq. Ft. (Total):
- 3344
- Tax Year:
- Taxes:
- $0
- Association Fees:
3, 344 sq ft. Contemporary home on 14 acres with panoramic view of the entire White Mts.. The House sits on a high point in Vershire, Vt. and looks out over the Connecticut River Valley. The land has a large fenced in area in the back with a gazebo and a hot tub. There is a level garden area with plenty of sun. In the front, off the patio are 2 ponds a small one and a larger one w/lili pads. There is a waterfall powered by a pump and recycling the water, no spring. The doorways and passageways are 3' for wheelchair access. The Master bedroom and walk-in closet are on the 1st floor, as is the master bath wshower and jacuzzi bath, and laundry room. The kitchen, dining and living room are open design. The living room is sunken with stairs to the main level and stairs to the outdoor patio. In addition to the 2 bedrooms and large outdoor patio, on the 2nd floor, there is a full bath, art studio, and game room with regulation Pool table with Table tennis top. The third floor has stairs made in the style of a ship's ladder to conserve space for playing pool. It is one large open space with a full wall of south facing windows and a very large storage closet with shelves. The first 2 stories of the house are constructed with Insulated Concrete Forms. The walls are 10"thick, with 6" of poured concrete and rebar in the middle and 2" of Styrofoam insulation on the inside and outside. The poured concrete ground floor is radiant heat fueled by propane.
Interior Features
- # Of Stories:
- 3
- Sq. Ft. (Total):
- 3344
- Sq. Ft. (Above Ground):
- 3344
- Sq. Ft. (Below Ground):
- 0
- Sq. Ft. Unfinished:
- 0
- Rooms:
- 10
- Bedrooms:
- 4
- Baths:
- 3
- Interior Desc:
- Cathedral Ceiling, Ceiling Fan, Dining Area, Draperies, Furnished, Hot Tub, Kitchen Island, Kitchen/Dining, Laundry Hook-ups, Lighting - LED, Primary BR w/ BA, Natural Light, Soaking Tub, Storage - Indoor, Walk-in Closet, Whirlpool Tub, Window Treatment, Laundry - 1st Floor
- Appliances Included:
- Cooktop - Gas, Dishwasher - Energy Star, Dryer - Energy Star, Microwave, Mini Fridge, Oven - Double, Range - Gas, Refrigerator-Energy Star, Washer - Energy Star, Exhaust Fan
- Flooring:
- Carpet, Concrete, Vinyl
- Heating Cooling Fuel:
- Other
- Water Heater:
- Basement Desc:
Exterior Features
- Style of Residence:
- Contemporary
- House Color:
- Barn Red
- Time Share:
- No
- Resort:
- Exterior Desc:
- Exterior Details:
- Balcony, Fence - Full, Garden Space, Gazebo, Hot Tub, Natural Shade, Patio, Porch, Shed, Window Screens, Windows - Energy Star, Windows - Low E
- Amenities/Services:
- Land Desc.:
- Country Setting, Hilly, Landscaped, Mountain View, Pond, Pond Frontage, Secluded, Sloping, Steep, View, Walking Trails, Wooded
- Suitable Land Usage:
- Roof Desc.:
- Standing Seam
- Driveway Desc.:
- Circular, Crushed Stone, Dirt, Right-Of-Way (ROW)
- Foundation Desc.:
- Poured Concrete
- Sewer Desc.:
- 1500+ Gallon, Leach Field - Existing, On-Site Septic Exists, Septic
- Garage/Parking:
- Yes
- Garage Spaces:
- 2
- Road Frontage:
- 0
Other Information
- List Date:
- 2024-06-06
- Last Updated:
- 2024-07-23 13:29:43


