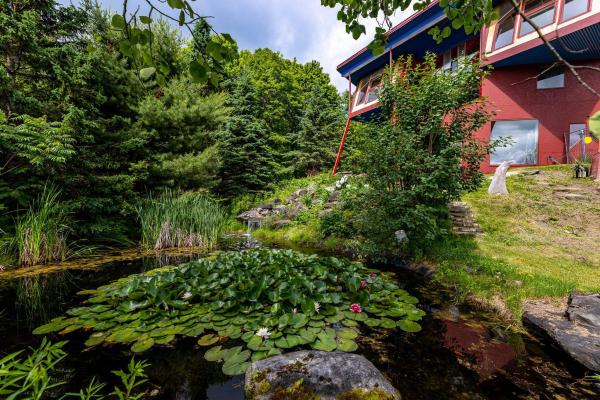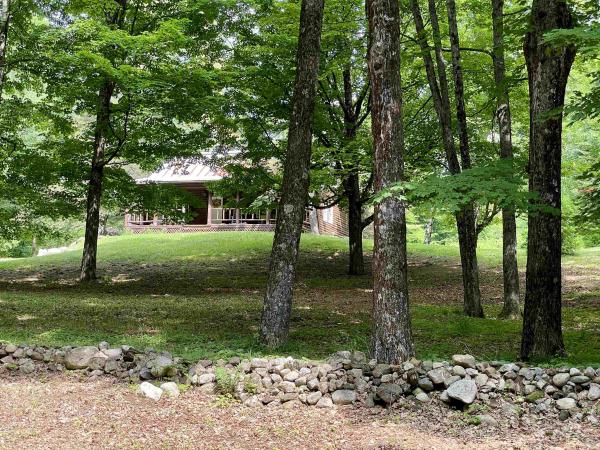3,344 sq ft. Contemporary home on 14 acres with panoramic view of the entire White Mts.. The House sits on a high point in Vershire, Vt. and looks out over the Connecticut River Valley. The land has a large fenced in area in the back with a gazebo and a hot tub. There is a level garden area with plenty of sun. In the front, off the patio are 2 ponds a small one and a larger one w/lili pads. There is a waterfall powered by a pump and recycling the water, no spring. The doorways and passageways are 3' for wheelchair access. The Master bedroom and walk-in closet are on the 1st floor, as is the master bath wshower and jacuzzi bath, and laundry room. The kitchen, dining and living room are open design. The living room is sunken with stairs to the main level and stairs to the outdoor patio. In addition to the 2 bedrooms and large outdoor patio, on the 2nd floor, there is a full bath, art studio, and game room with regulation Pool table with Table tennis top. The third floor has stairs made in the style of a ship's ladder to conserve space for playing pool. It is one large open space with a full wall of south facing windows and a very large storage closet with shelves. The first 2 stories of the house are constructed with Insulated Concrete Forms. The walls are 10"thick, with 6" of poured concrete and rebar in the middle and 2" of Styrofoam insulation on the inside and outside. The poured concrete ground floor is radiant heat fueled by propane.
Vershire Highlands is an exceptionally nice end of road 11.3 acre farmstead with all of the most requested criteria. It is very private, has excellent southern exposure, a nice mix of open land and well maintained woodlands. There is a manageable sugarbush with the balance of the woodlands being mixed northern hardwoods. Stonewalls help to delineate some of the boundaries. A short walk from the home thru the meadow and woods leads to a beautiful freeform spring fed pond. The private setting of the pond belies the fact that it even exists on the property. Walking trails wind throughout the property and the surrounding properties. The log residence was built in 1990 and has a very useful comfortable layout. The first floor has a mudroom entry with laundry leading to the kitchen and dining area with its cathedral ceiling. There is a nicely oriented livingroom and a first floor bedroom with a first floor bathroom. The traditional front door lead from the dining area to a full length covered porch. The second floor has an open loft area and two bedrooms and a full bathroom. The full basement level has an interior and exterior stairway. The current owner uses the majority of the space as a work area. A dug well provides all domestic water and a Sam Daniels wood furnace provides the warmth. There is a separate tool shed/workshop.
© 2024 Northern New England Real Estate Network, Inc. All rights reserved. This information is deemed reliable but not guaranteed. The data relating to real estate for sale on this web site comes in part from the IDX Program of NNEREN. Subject to errors, omissions, prior sale, change or withdrawal without notice.




