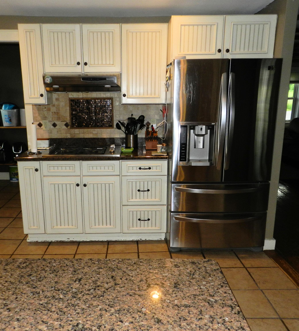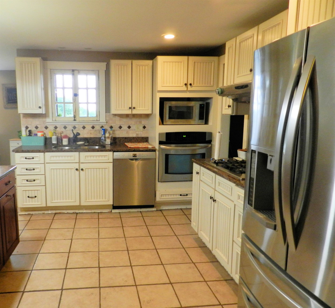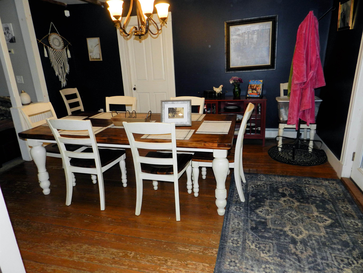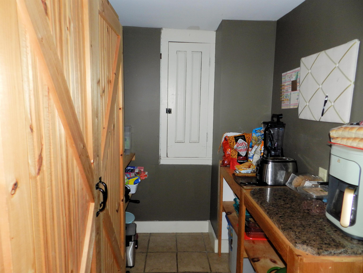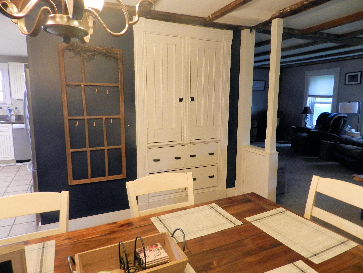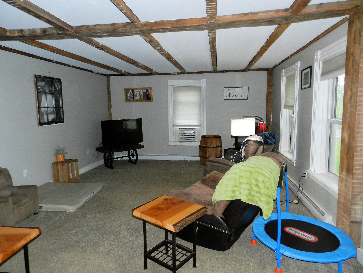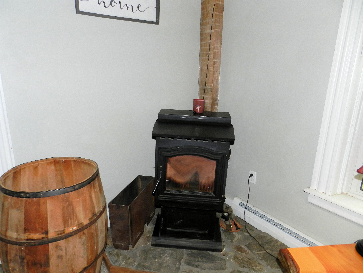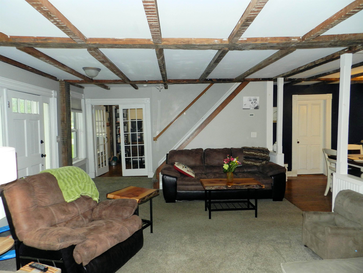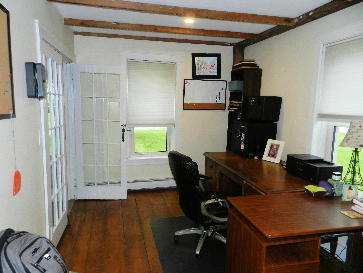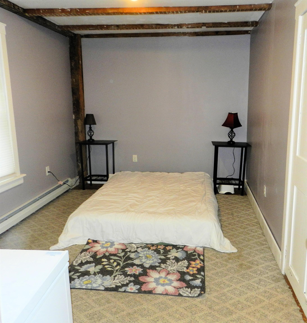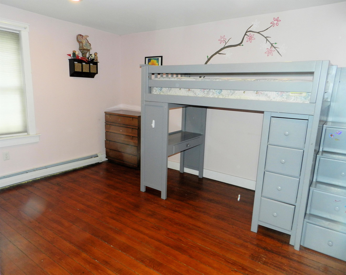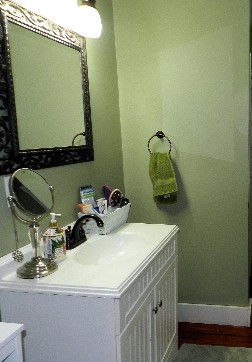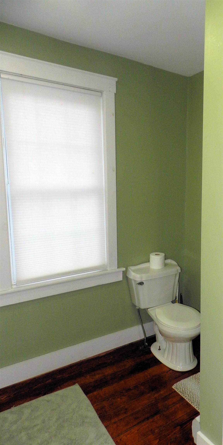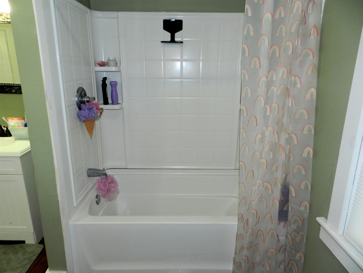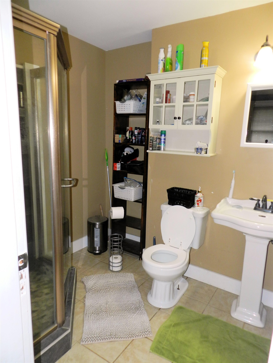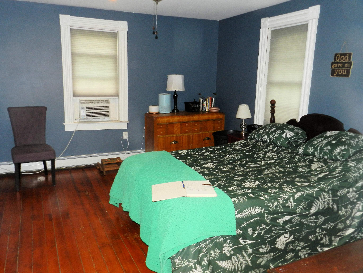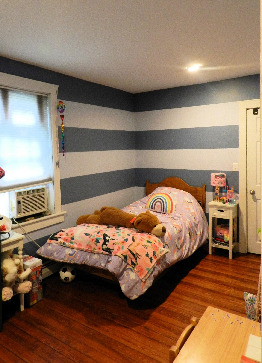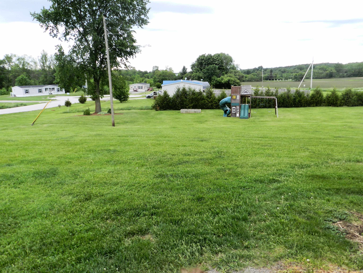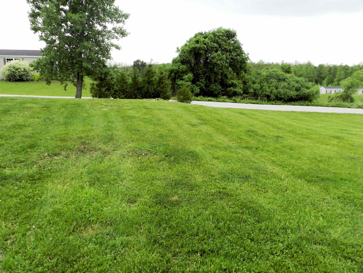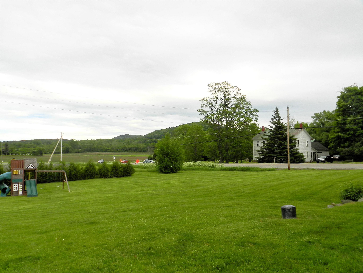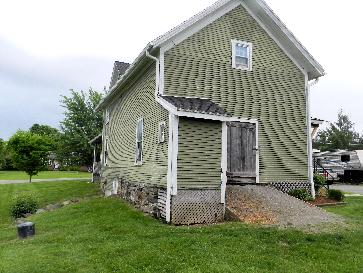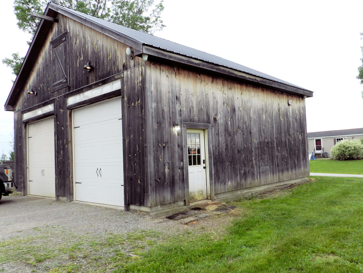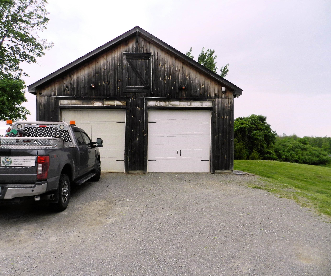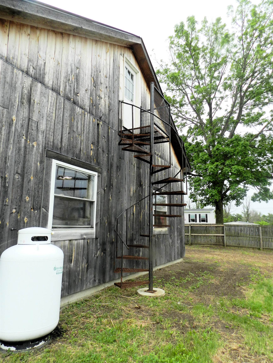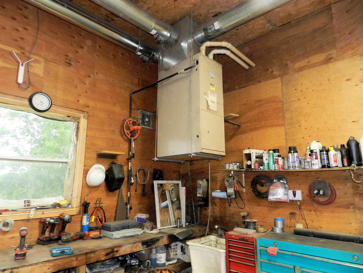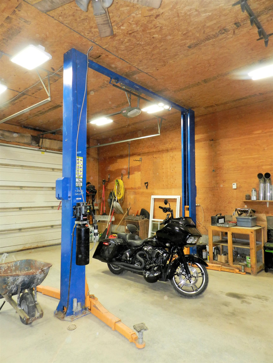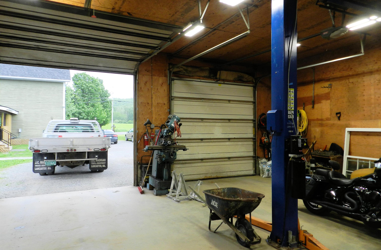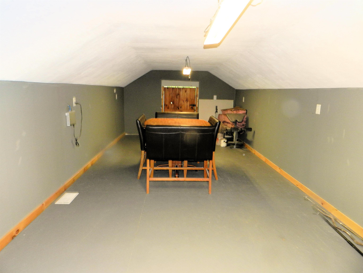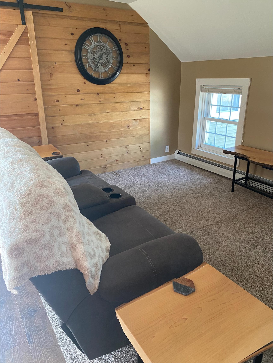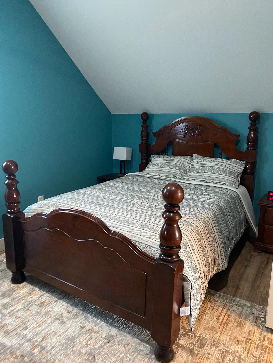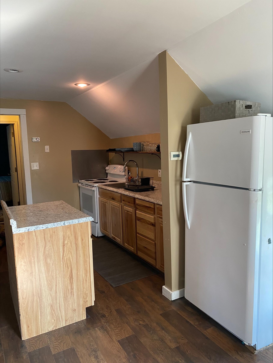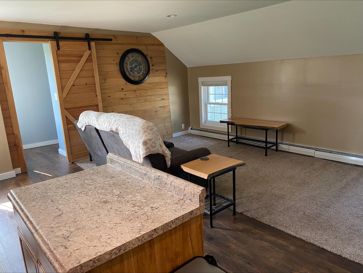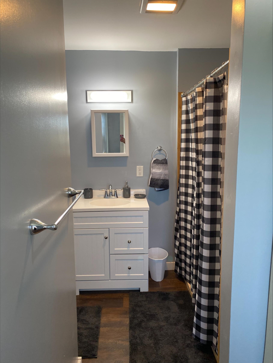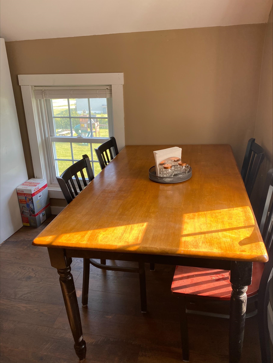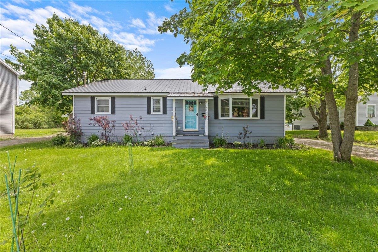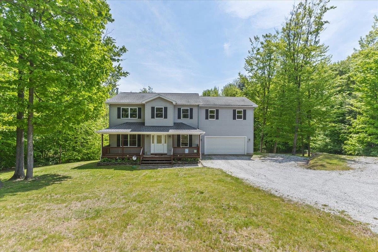1 of 40

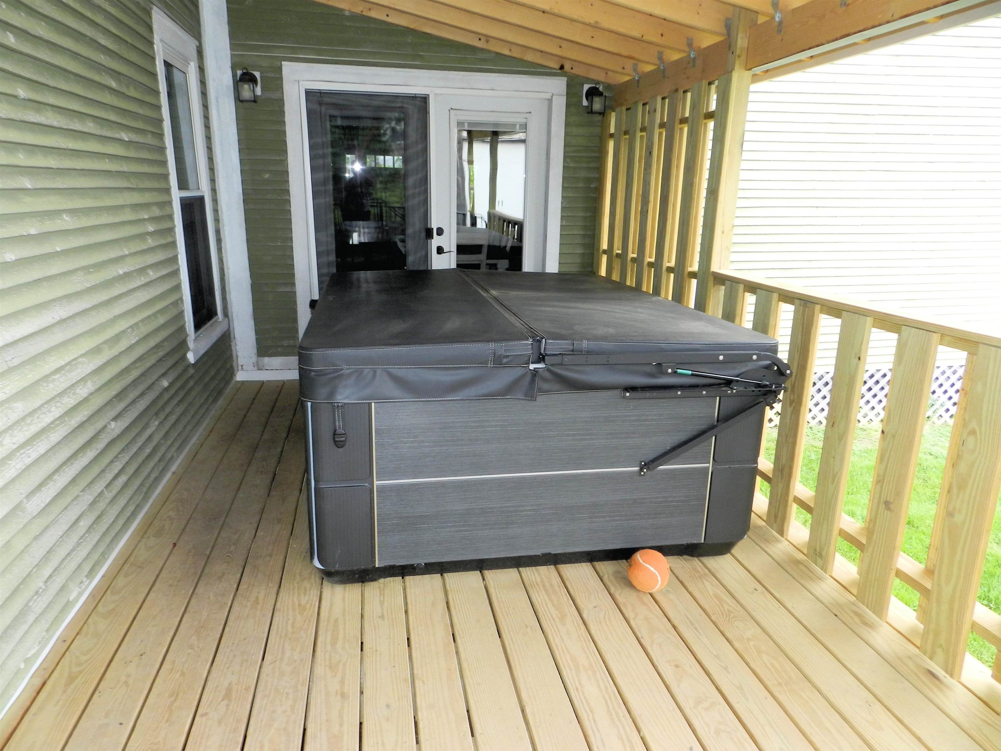
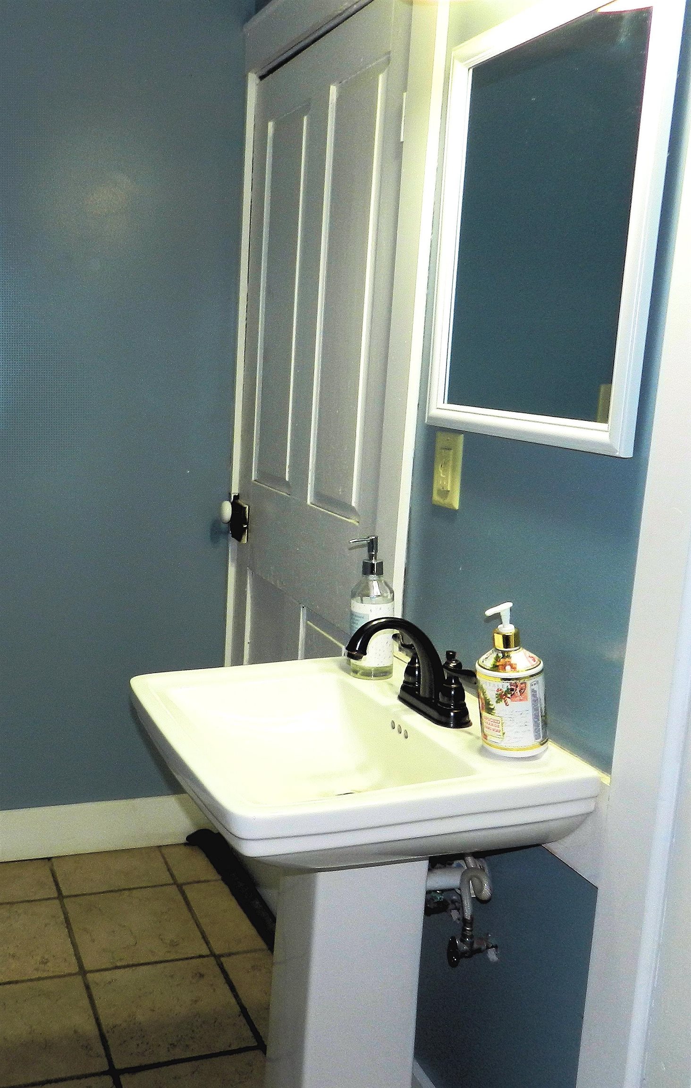
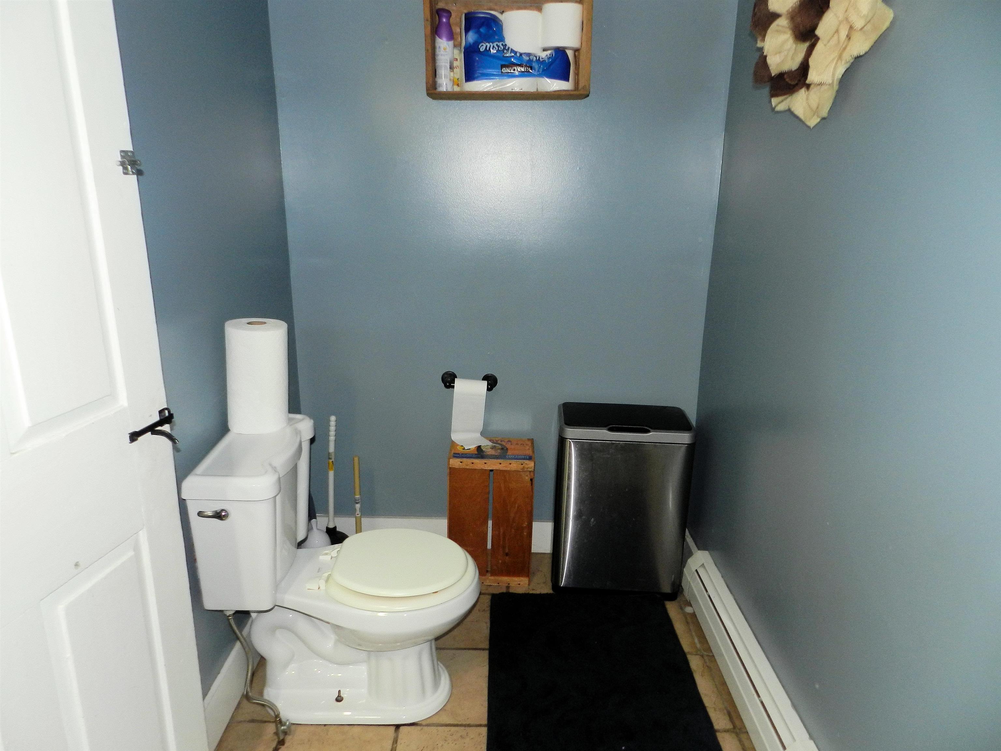
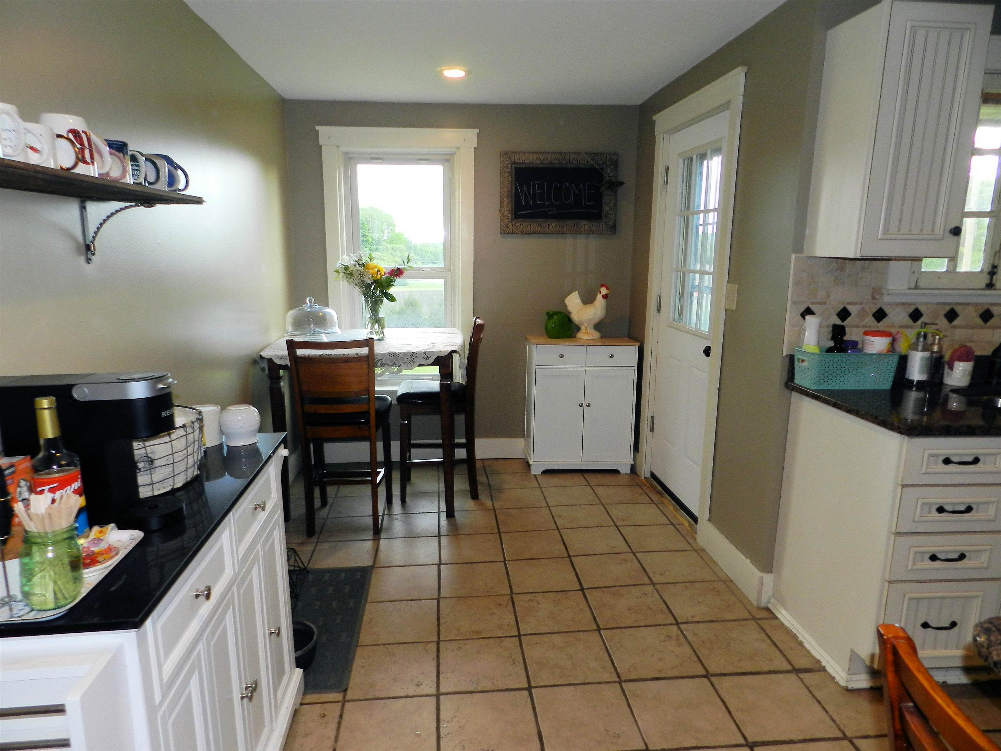
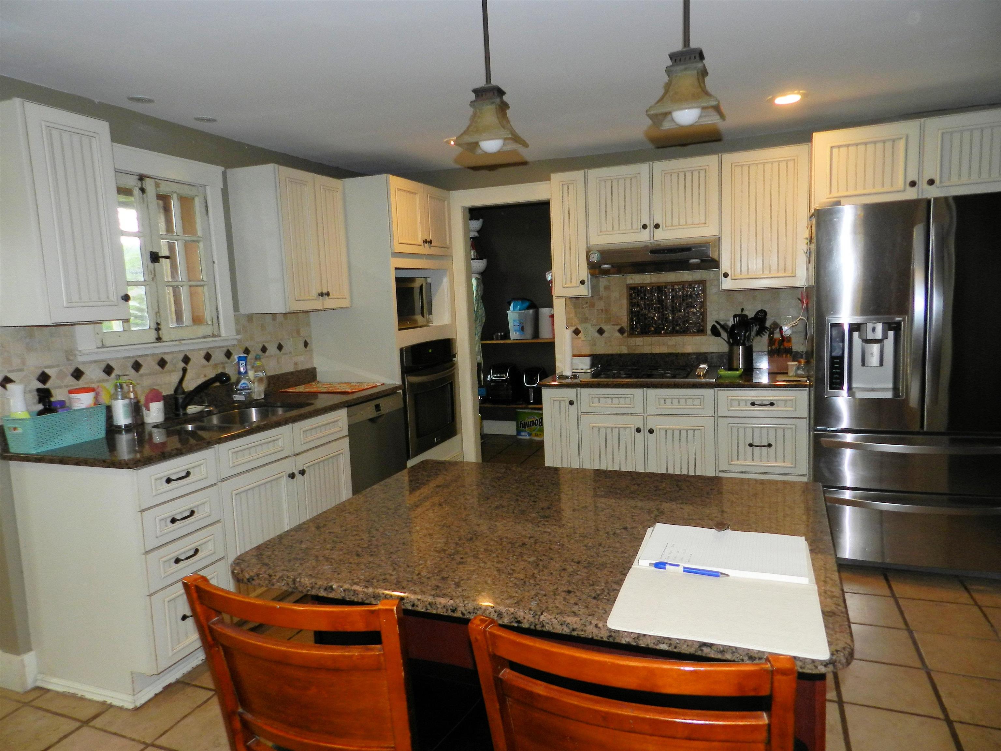
General Property Information
- Property Status:
- Active
- Price:
- $610, 000
- Assessed:
- $0
- Assessed Year:
- County:
- VT-Franklin
- Acres:
- 1.00
- Property Type:
- Single Family
- Year Built:
- 1850
- Agency/Brokerage:
- Michael Wetherby
CENTURY 21 MRC - Bedrooms:
- 4
- Total Baths:
- 4
- Sq. Ft. (Total):
- 3293
- Tax Year:
- 2023
- Taxes:
- $5, 101
- Association Fees:
Imagine a dream home! This meticulously maintained property has it all. Spanning over 3000 sq ft, the home includes a spacious living room, a formal dining room alongside an eat-in kitchen with stainless steel appliances, two full bathrooms, one half bathroom, office space, 3 Bedrooms, walk up attic and additional rooms. It also features a fully furnished attached one-bedroom apartment (ADU) with its own entrance, full bathroom, kitchen, and living room, which is beautifully designed and currently rented, offering a potential mortgage offset. For the automotive enthusiast, there's a 30x30 heated two-car garage with a lift, providing plenty of space for tools and toys. above the garage is a separate heated office/game room to enjoy. this is a must-see home as it offers plenty of room to raise a family, visit with friends and call home. Room sizes are approximate.
Interior Features
- # Of Stories:
- 2.5
- Sq. Ft. (Total):
- 3293
- Sq. Ft. (Above Ground):
- 3293
- Sq. Ft. (Below Ground):
- 0
- Sq. Ft. Unfinished:
- 1476
- Rooms:
- 9
- Bedrooms:
- 4
- Baths:
- 4
- Interior Desc:
- Dining Area, In-Law/Accessory Dwelling, Kitchen/Dining, Primary BR w/ BA, Walk-in Closet, Walk-in Pantry, Programmable Thermostat, Laundry - 2nd Floor, Attic - Walkup
- Appliances Included:
- Cooktop - Gas, Dishwasher - Energy Star, Dryer, Oven - Wall, Refrigerator, Washer, Water Heater - Off Boiler
- Flooring:
- Carpet, Hardwood, Tile
- Heating Cooling Fuel:
- Gas - LP/Bottle, Pellet
- Water Heater:
- Basement Desc:
- Dirt Floor
Exterior Features
- Style of Residence:
- Farmhouse
- House Color:
- Green
- Time Share:
- No
- Resort:
- Exterior Desc:
- Exterior Details:
- Deck, Fence - Invisible Pet, Hot Tub, Porch - Covered, Window Screens, Windows - Double Pane, Windows - Low E
- Amenities/Services:
- Land Desc.:
- Country Setting, Landscaped, Major Road Frontage
- Suitable Land Usage:
- Roof Desc.:
- Shingle - Architectural, Standing Seam
- Driveway Desc.:
- Crushed Stone, Gravel
- Foundation Desc.:
- Stone
- Sewer Desc.:
- 1000 Gallon, Leach Field
- Garage/Parking:
- Yes
- Garage Spaces:
- 2
- Road Frontage:
- 200
Other Information
- List Date:
- 2024-05-31
- Last Updated:
- 2024-06-17 20:56:52


