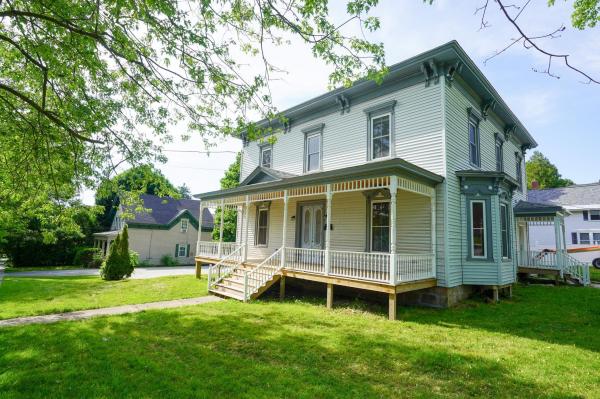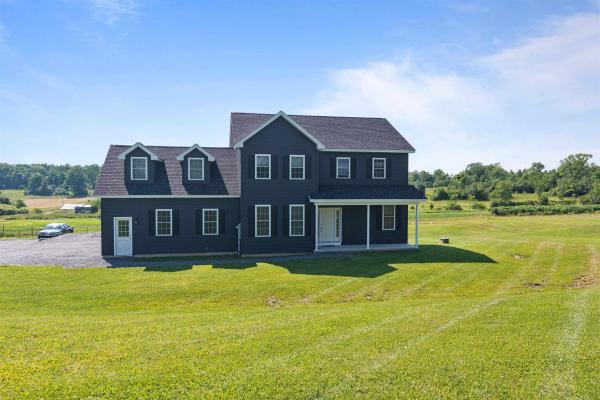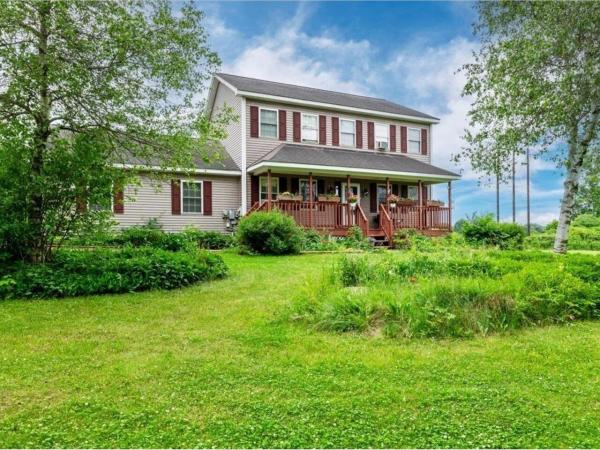Price Improved! Own a piece of history with this elegant, fully renovated 5 bed/5 bath home in sought after Hill Section of St. Albans. Includes an updated accessory apartment for extra income or guests, making this a very attractive and affordable purchase. This home has been exquisitely renovated to blend timeless elegance with modern luxury. Expansive rooms with high ceilings and original hardwood floors welcomes you as you enter the expansive foyer. The kitchen features granite countertops and custom cabinetry. The huge second floor has 4 large bedrooms. Contact us today to schedule a private tour and discover the timeless beauty of this exceptional home.
Imagine a dream home! This meticulously maintained property has it all. Spanning over 3000 sq ft, the home includes a spacious living room, a formal dining room alongside an eat-in kitchen with stainless steel appliances, two full bathrooms, one half bathroom, office space, 3 Bedrooms, walk up attic and additional rooms. It also features a fully furnished attached one-bedroom apartment (ADU) with its own entrance, full bathroom, kitchen, and living room, which is beautifully designed and currently rented, offering a potential mortgage offset. For the automotive enthusiast, there's a 30x30 heated two-car garage with a lift, providing plenty of space for tools and toys. above the garage is a separate heated office/game room to enjoy. this is a must-see home as it offers plenty of room to raise a family, visit with friends and call home. Room sizes are approximate.
Introducing an enchanting gem nestled in beautiful St. Albans! Step inside to find a spacious open floor plan that invites natural light to flood through its living spaces, enhancing the warmth of the hardwood floors that stretch across most of the house. The kitchen, an epitome of modern efficiency, opens seamlessly to the dining area, making it perfect for gatherings and culinary adventures. This home is thoughtfully equipped with custom blackout blinds for those days when you need just a little extra sleep. Additionally, a finished space above the garage provides a fantastic flex area that can serve as an office, playroom, or extra lounge space. Outdoor living is just as splendid, with a back deck that promises stunning sunset views and a front porch that welcomes you with open arms to enjoy leisurely mornings. Both spots offer a perfect backdrop for relaxation or entertaining guests. Join us at an Open House on 06/30/24 from 12pm-2pm. It is time to make this house your home!
Welcome home to your private and significantly upgraded Saint Albans Town oasis. Situated at the end of a private road, and offering almost 12 acres of land with an incredible yard space, this home is truly breathtaking. With an open floor plan and plenty of natural light, the home is welcoming to say the least. A generous kitchen space lends nicely to both the dining and living room areas. With direct views of the landscape from anywhere on the primary level, life on Lone Oak Drive is constantly serene. There's plenty of room to entertain with direct access to the back deck and pool area. A bonus office space, tucked off of the front entry, provides the perfect home office or playroom, complete with an additional closet. Upstairs, you'll find an expansive primary suite with a roomy walk-in closet, soaking tub, and tiled shower. A full guest bath is just as beautiful, and two additional, spacious bedrooms make up the second level. The home has seen substantial upgrades including professional painting throughout, luxury vinyl plank floors, a new sump pump, a Tesla Power Wall, new appliances, and more. An absolute must see, this home presents an incredible opportunity to capture the allure of the rural countryside, while living moments from all local amenities. 122 Lone Oak Drive is 100% move-in ready, upgraded with care, and ready to be called HOME.
© 2024 Northern New England Real Estate Network, Inc. All rights reserved. This information is deemed reliable but not guaranteed. The data relating to real estate for sale on this web site comes in part from the IDX Program of NNEREN. Subject to errors, omissions, prior sale, change or withdrawal without notice.






