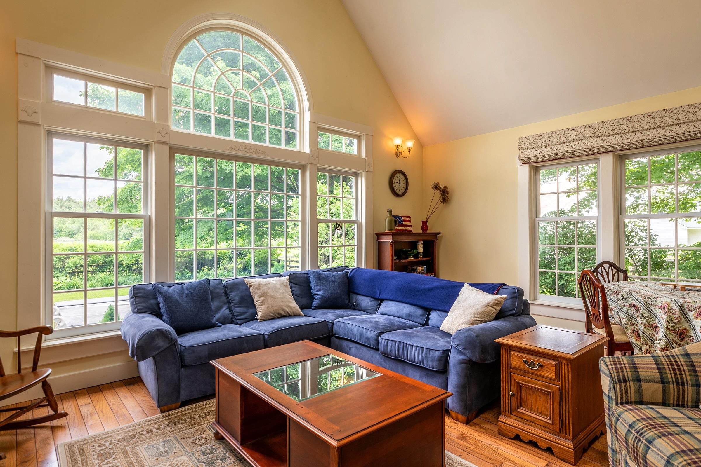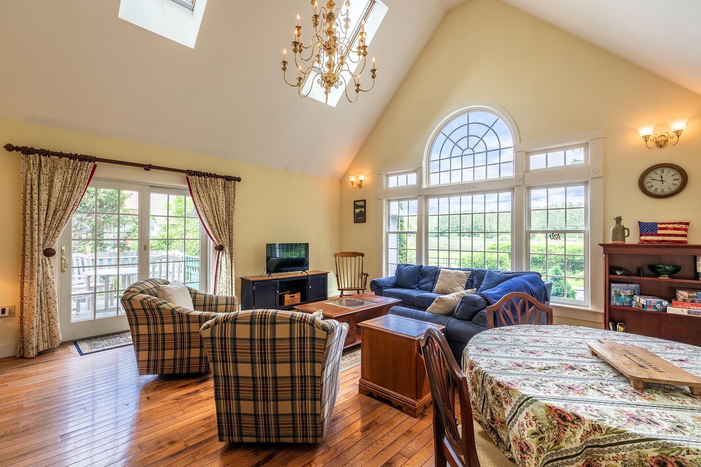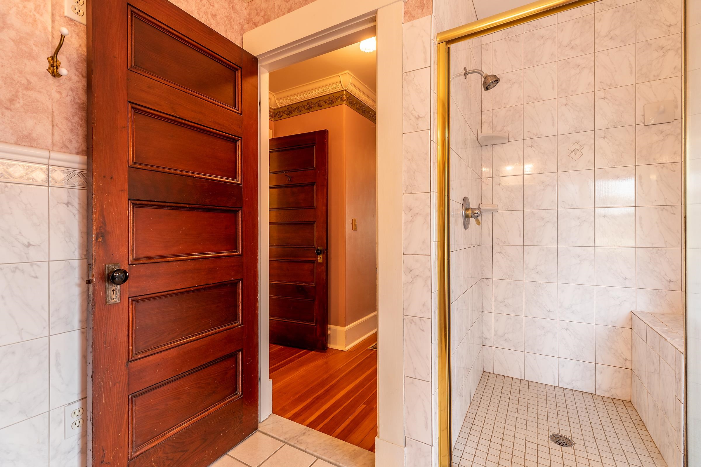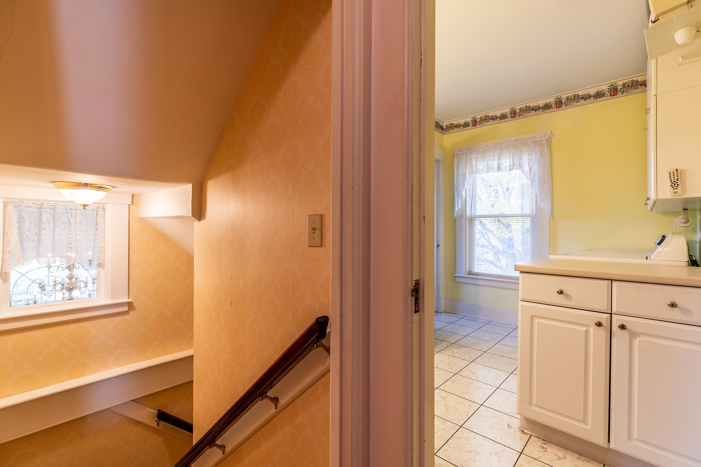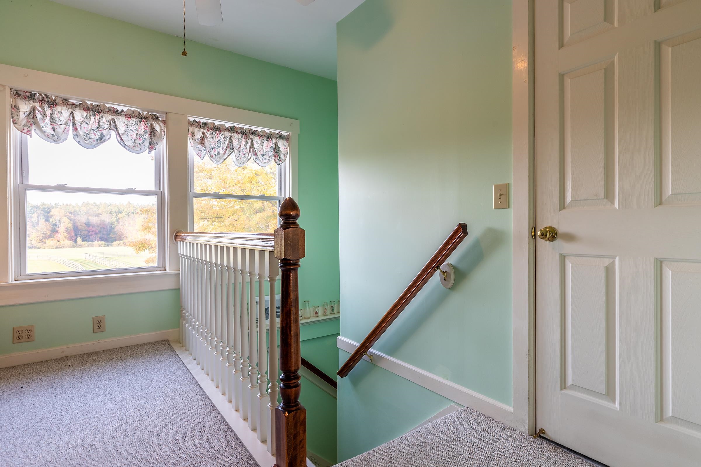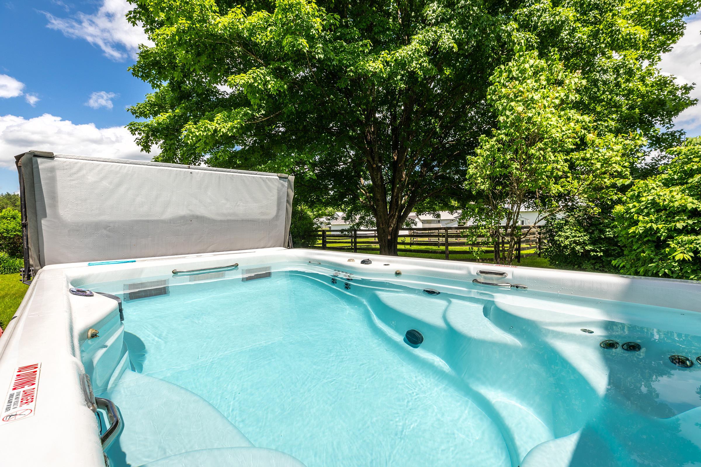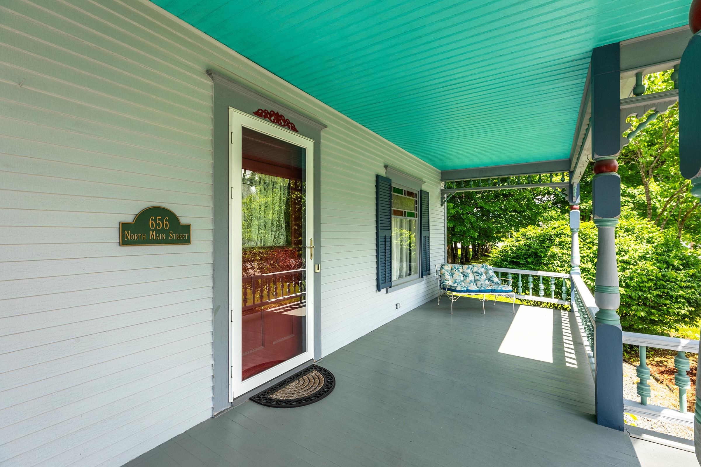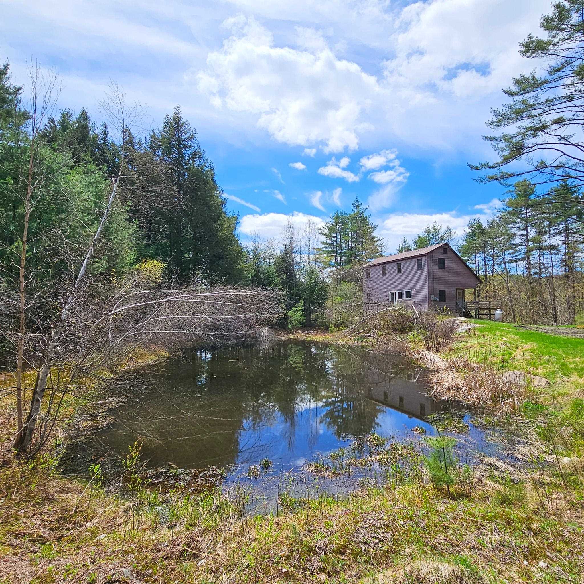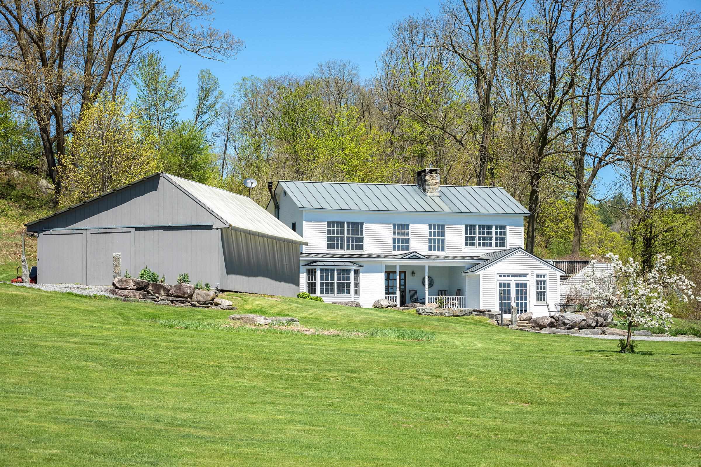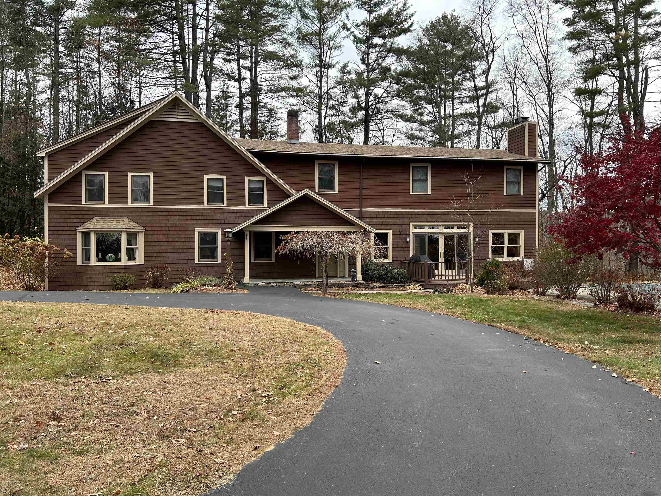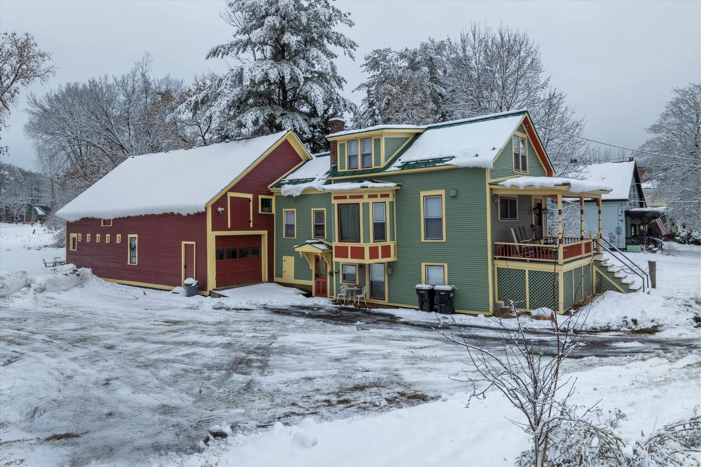1 of 56






General Property Information
- Property Status:
- Active Under Contract
- Price:
- $599, 000
- Assessed:
- $0
- Assessed Year:
- County:
- VT-Windsor
- Acres:
- 0.37
- Property Type:
- Single Family
- Year Built:
- 1904
- Agency/Brokerage:
- Geralyn Donohue
Engel & Volkers Okemo - Bedrooms:
- 3
- Total Baths:
- 3
- Sq. Ft. (Total):
- 3040
- Tax Year:
- 2024
- Taxes:
- $8, 843
- Association Fees:
The Walter Austin House, a 3+ bedroom, 2.5 bath Queen Anne Victorian on .37 +/- acres in the Chester Village is a grand home that blends qualities from the Gilded Age with a more contemporary lifestyle. The first floor features a tiled mudroom, elegant foyer and spacious living room with an attractive marble gas fireplace. Original pocket doors open to the formal dining room. The efficient, classically styled kitchen has a breakfast bar, Corian countertops and accented glass-paned cabinets with a lovely picture window. The inviting Great Room has a cathedral ceiling, skylights and hardwood flooring with radiant heat and features a beautiful palladium-crowned triptych window overlooking the lovely pastoral view which delights in all seasons. The second floor features 3 bedrooms, a spacious bathroom with a clawfoot soaking tub and large tiled walk-in shower. The laundry room with half bath is across the hall and the finished third floor provides a quiet retreat with two finished rooms for office, study or guest overflow. The lovely, private grounds feature a deck with auto awning, a courtyard , a luxurious relaxing hot tub/swim spa, raised garden beds and established flower gardens. In addition to a one car garage, a two story post & beam barn provides additional garage and work space and a second floor rec room or office. Stroll to the Green or play Pickle Ball at the Rec area! Close to skiing, Summer theater, hiking and all the area has to offer. Showings begin on June 2nd.
Interior Features
- # Of Stories:
- 2.5
- Sq. Ft. (Total):
- 3040
- Sq. Ft. (Above Ground):
- 3040
- Sq. Ft. (Below Ground):
- 0
- Sq. Ft. Unfinished:
- 1040
- Rooms:
- 13
- Bedrooms:
- 3
- Baths:
- 3
- Interior Desc:
- Blinds, Cathedral Ceiling, Cedar Closet, Ceiling Fan, Dining Area, Draperies, Fireplace - Gas, Hot Tub, Lead/Stain Glass, Natural Light, Skylight, Soaking Tub, Storage - Indoor, Vaulted Ceiling, Walk-in Closet, Window Treatment, Programmable Thermostat, Laundry - 2nd Floor
- Appliances Included:
- Dishwasher, Disposal, Microwave, Range - Gas, Refrigerator, Trash Compactor, Water Heater - Domestic, Water Heater - Oil
- Flooring:
- Carpet, Hardwood, Softwood, Tile, Vinyl
- Heating Cooling Fuel:
- Electric, Oil, Pellet
- Water Heater:
- Basement Desc:
- Bulkhead, Concrete, Concrete Floor, Crawl Space, Full, Stairs - Interior, Unfinished, Exterior Access
Exterior Features
- Style of Residence:
- Victorian
- House Color:
- Gray
- Time Share:
- No
- Resort:
- Exterior Desc:
- Exterior Details:
- Barn, Deck, Fence - Dog, Fence - Partial, Garden Space, Hot Tub, Natural Shade, Outbuilding, Patio, Porch - Covered, Storage
- Amenities/Services:
- Land Desc.:
- Country Setting, Landscaped, Level, Open, Sidewalks, View, In Town, Near Paths, Near Shopping, Near Skiing, Near Snowmobile Trails
- Suitable Land Usage:
- Roof Desc.:
- Metal, Shingle - Asphalt, Slate, Standing Seam
- Driveway Desc.:
- Paved
- Foundation Desc.:
- Brick, Concrete, Stone
- Sewer Desc.:
- Public
- Garage/Parking:
- Yes
- Garage Spaces:
- 2
- Road Frontage:
- 90
Other Information
- List Date:
- 2024-05-31
- Last Updated:
- 2024-12-11 23:11:58








