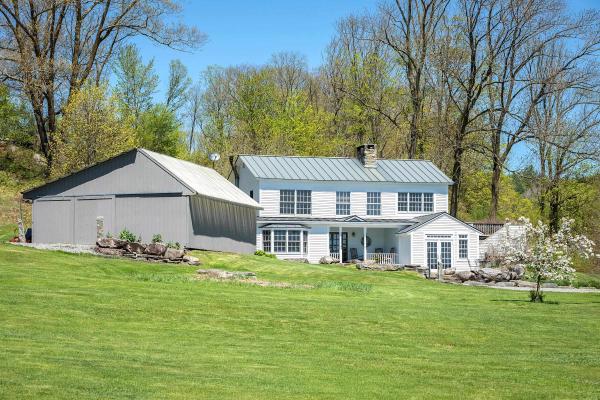Discover this extraordinary property, available for the first time! Nestled on 26 pristine, private acres at the end of a serene road, this 3-bedroom contemporary home is a true gem. Impeccably maintained by its original owners, every detail of this residence has been thoughtfully designed. The home features a welcoming entryway mudroom, a cozy sitting area leading into the dining space, and a spacious kitchen with a granite island, ample cabinets, and extensive counter space. The inviting living room boasts a wood-burning stove, while the main floor includes two large bedrooms, including an ensuite primary. The oversized loft provides the third bedroom and additional office space. Enjoy the expansive, covered wrap-around deck that seamlessly extends your living area outdoors. The property itself is a visual masterpiece with open spaces, exquisite stonework, and several matching outbuildings: an animal barn, an octagon chicken coop, a 2-car garage, and a large storage barn that could easily be transformed into a workshop. Conveniently located just a few miles from town, major ski resorts, and Rt 91, this property offers everything Vermont has to offer. This is truly one of Chester’s finest properties — don't miss this rare opportunity!
This charming home in Chester combines Vermont's rural charm with modern amenities. Surrounded by the serene beauty of Fox Chair Mountain, it offers an enchanting escape from daily life's hustle and bustle. Within the home, you'll find cozy spaces perfect for relaxation. From the inviting great room that opens onto a beautiful stone patio to the tranquil library, or the large private deck off the primary suite, and even the attached horse barn, there are several private areas to unwind and rejuvenate in this retreat. With two fireplaces and a wood stove, this home ensures comfort year-round. The modern kitchen is central to the flowing home and the porches and stone patio make gathering with friends and family a breeze whether it be an intimate dinner or a large crowd. The home's southern exposure over a stunning alpine valley provides endless opportunities to appreciate Vermont's natural beauty. With a rich history as a working farm, this property is ready for its next chapter. Additionally, beyond the 3-acre home site being offered is the opportunity to own a further 90+/- acres of stunning land with an outdoor riding arena, and perhaps an opportunity to create additional building lots. Whichever you choose you will find yourself poised for the enriching experience of living in this captivating haven. Don't miss the chance to create your sanctuary in Vermont. Schedule a viewing today and explore the possibilities of this pastoral paradise.
The Walter Austin House, a 3+ bedroom, 2.5 bath Queen Anne Victorian on .37 +/- acres in the Chester Village is a grand home that blends qualities from the Gilded Age with a more contemporary lifestyle. The first floor features a tiled mudroom, elegant foyer and spacious living room with an attractive marble gas fireplace. Original pocket doors open to the formal dining room. The efficient, classically styled kitchen has a breakfast bar, Corian countertops and accented glass-paned cabinets with a lovely picture window. The inviting Great Room has a cathedral ceiling, skylights and hardwood flooring with radiant heat and features a beautiful palladium-crowned triptych window overlooking the lovely pastoral view which delights in all seasons. The second floor features 3 bedrooms, a spacious bathroom with a clawfoot soaking tub and large tiled walk-in shower. The laundry room with half bath is across the hall and the finished third floor provides a quiet retreat with two finished rooms for office, study or guest overflow. The lovely, private grounds feature a deck with auto awning, a courtyard , a luxurious relaxing hot tub/swim spa, raised garden beds and established flower gardens. In addition to a one car garage, a two story post & beam barn provides additional garage and work space and a second floor rec room or office. Stroll to the Green or play Pickle Ball at the Rec area! Close to skiing, Summer theater, hiking and all the area has to offer. Showings begin on June 2nd.
The historic Jaquith House is located in the Andover settlement of Simonsville on Rte 11. This historical brick federal 3 bedroom, 2.5 bath home on 6.85 +/- acres has potential for either a vacation home with guest house, year round residence or investment property. The two story double-walled brick home has original features such as eyebrow windows and 3 chimneys and has been thoughtfully updated with modern amenities such as first floor radiant heat, central air and chef's kitchen with a professional 48" Dacor range with double ovens, ensconced in an arched, brick hearth complimented by cherry cabinets, walk-in pantry and attractive island and curly maple counters. Period details have been carefully attended to with custom interior shutters, replacement windows, a Monson slate roof, preserved softwood pine floors, clawfoot tub, custom copper top vanities/sinks and three fireplaces. A walk-up attic offers storage or additional space to finish. A recently added detached two bay post and beam garage adds both character and utility with oversized doors for RV use. The "kissing bridge" serves as a woodshed and an auto generator adds peace of mind. A screen house nestled by the river is great for cookouts. Two barns, original mill stones and a historic logging road reflect the property's history along the Williams River for over 200 years. Convenient to skiing. 6.85 acres includes a 3.49+/- acre lot w/state approved wastewater permit for 4 bedroom home. Easy access to skiing.
© 2024 Northern New England Real Estate Network, Inc. All rights reserved. This information is deemed reliable but not guaranteed. The data relating to real estate for sale on this web site comes in part from the IDX Program of NNEREN. Subject to errors, omissions, prior sale, change or withdrawal without notice.






