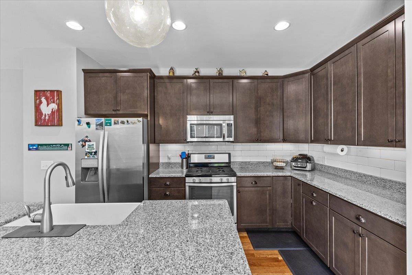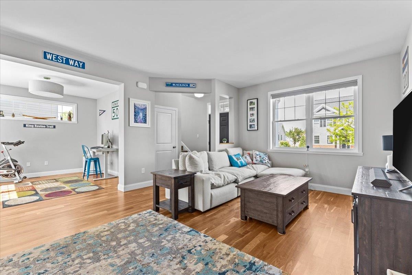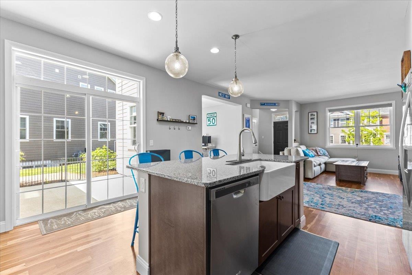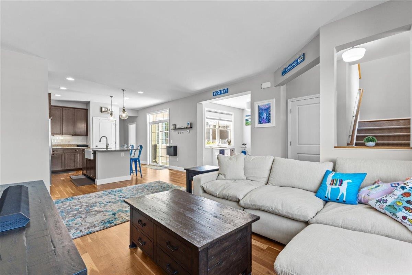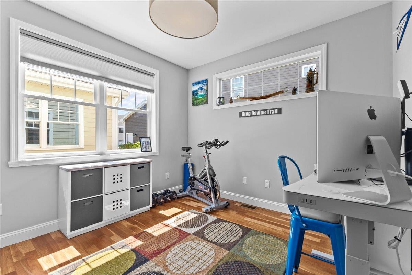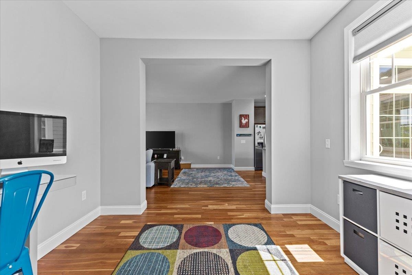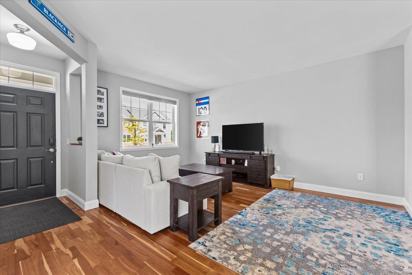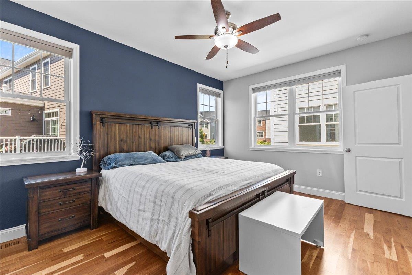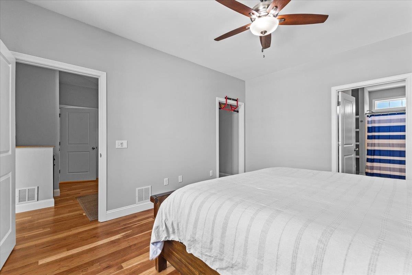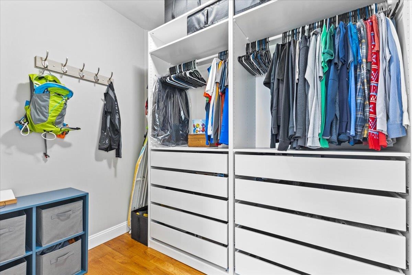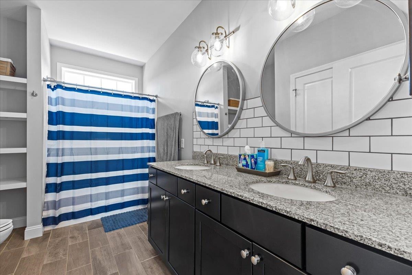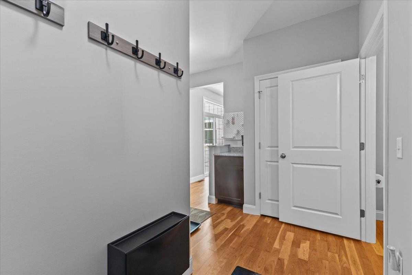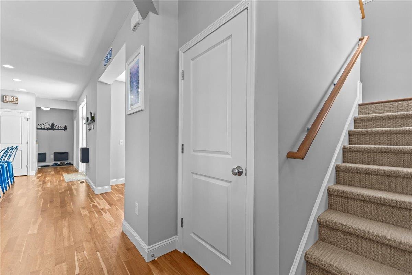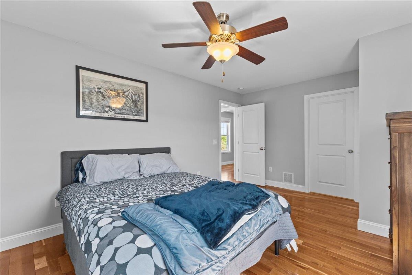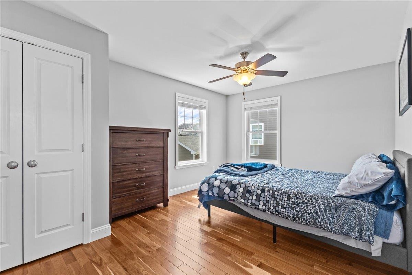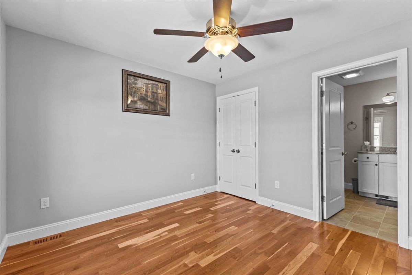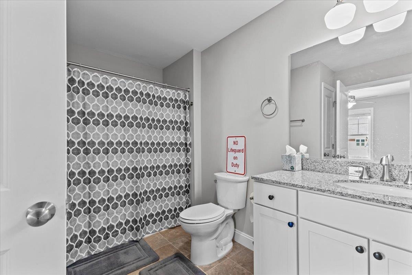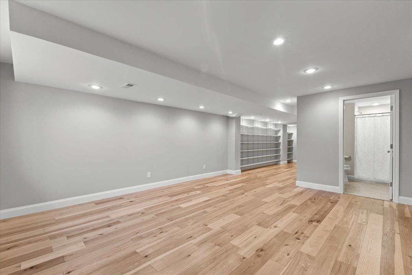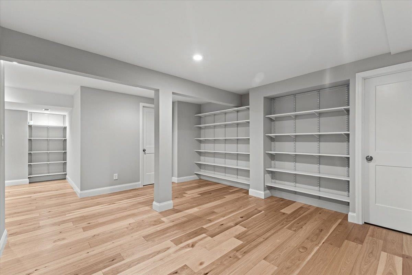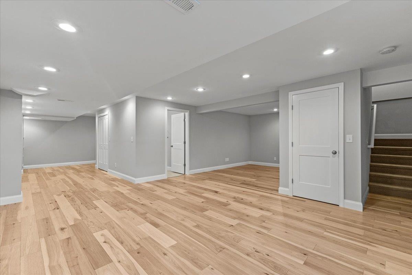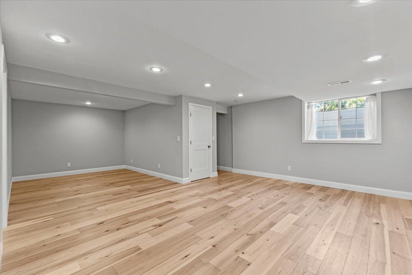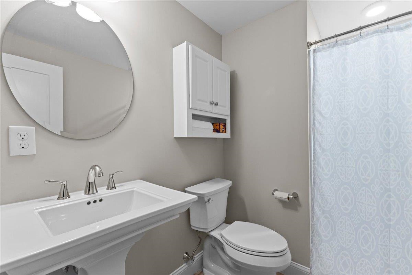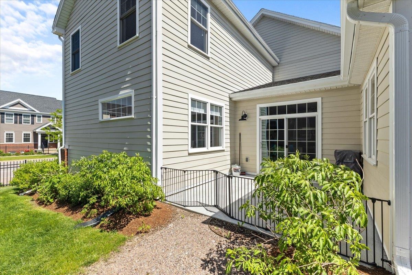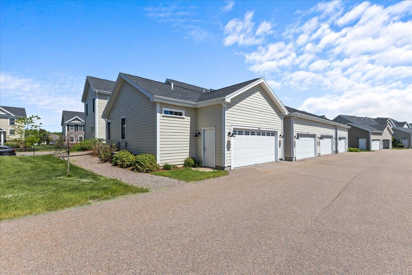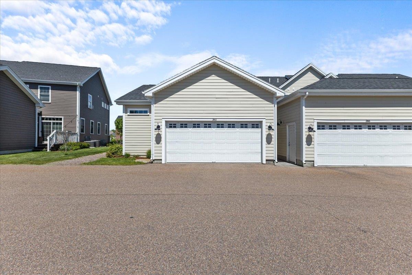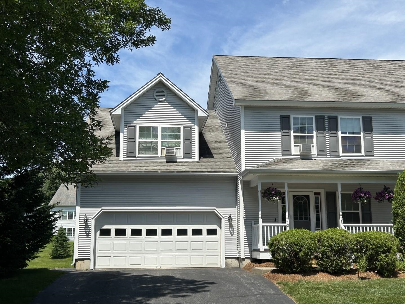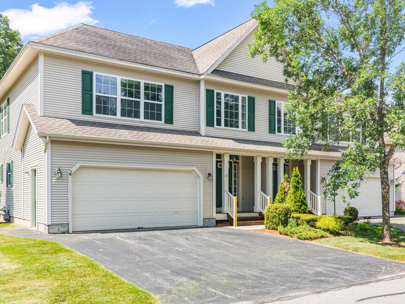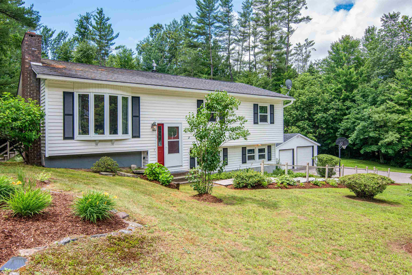1 of 33
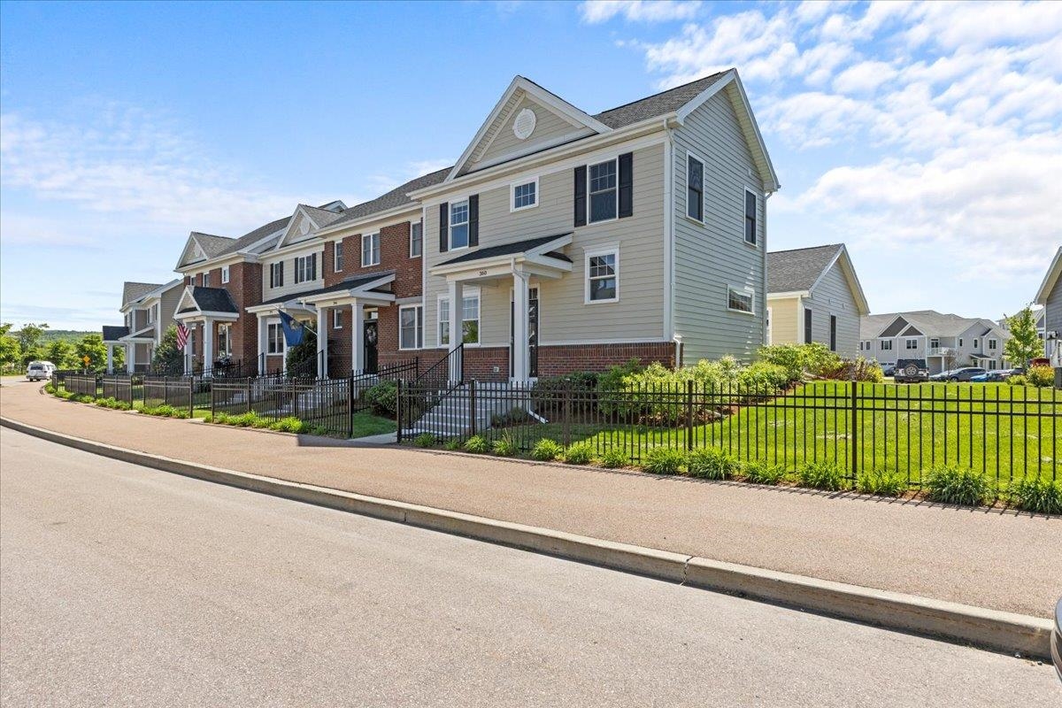
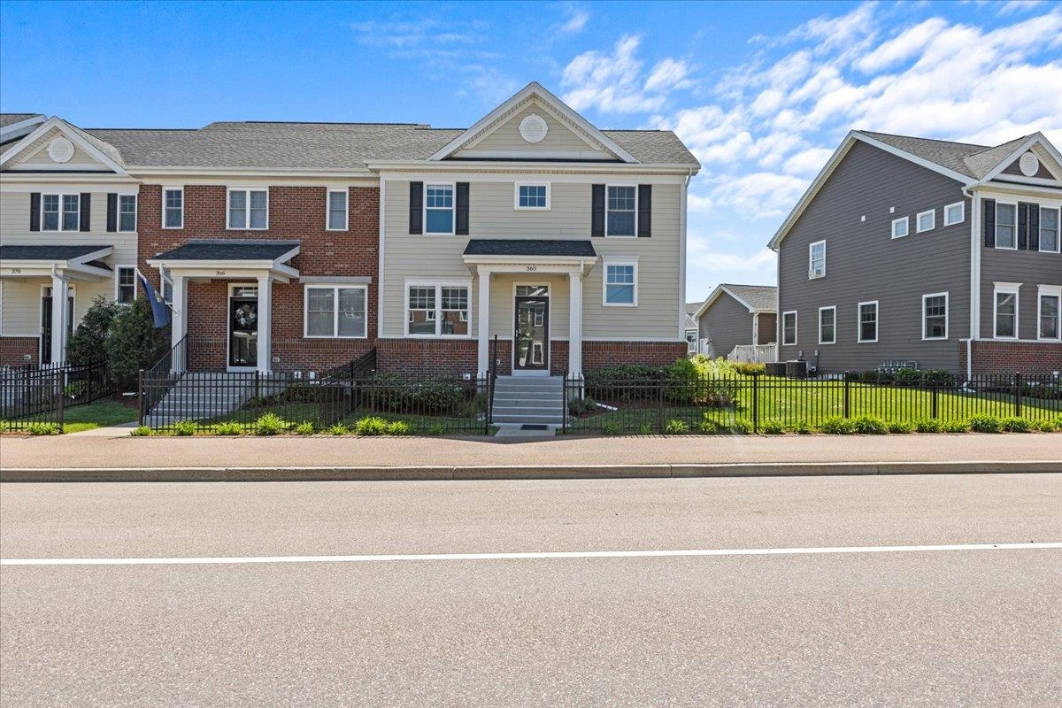
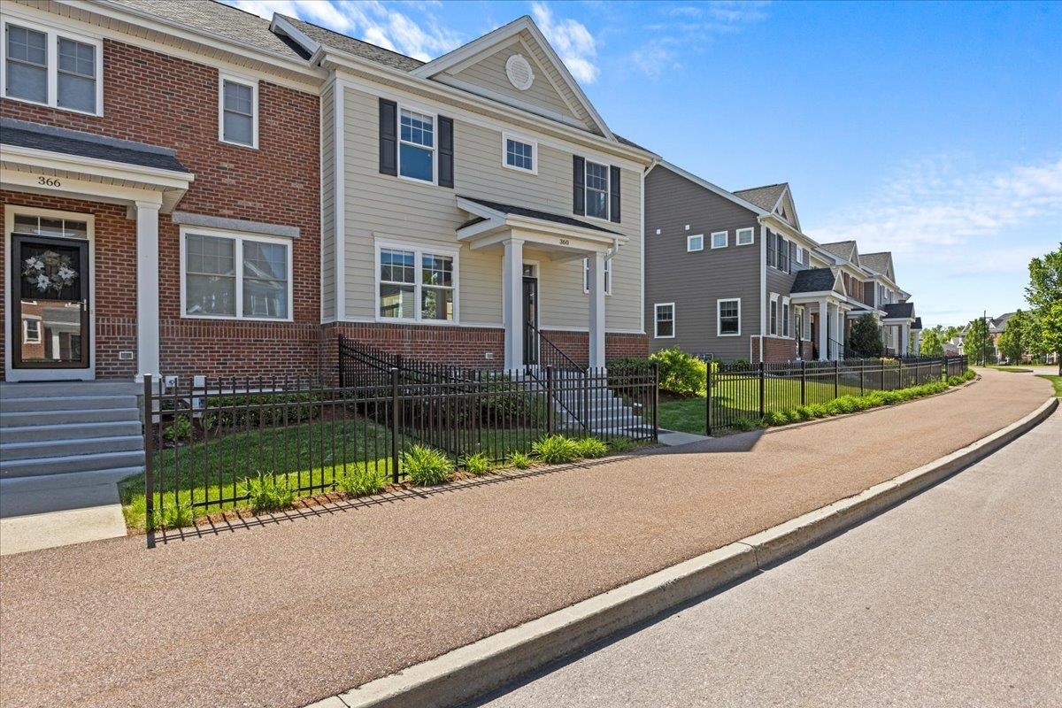

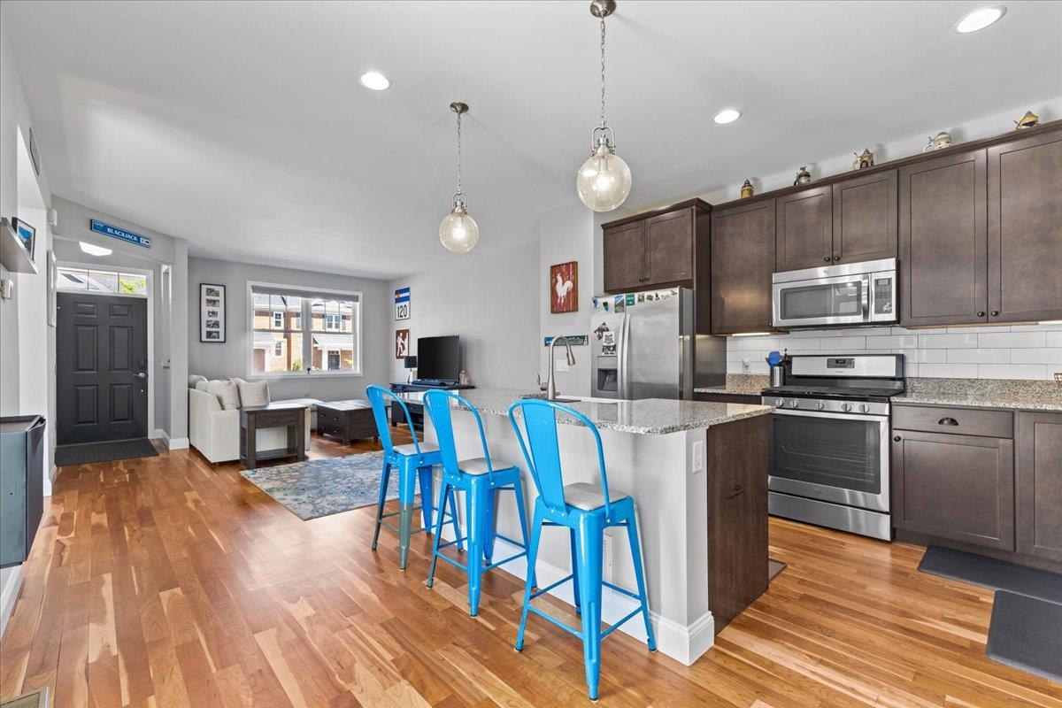
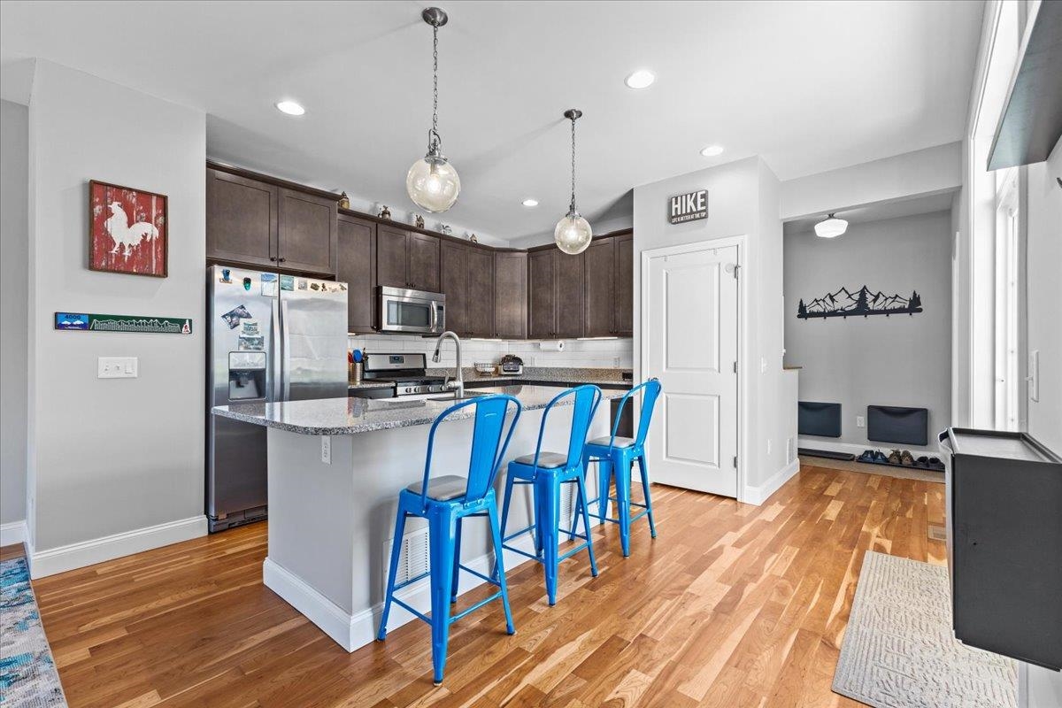
General Property Information
- Property Status:
- Active Under Contract
- Price:
- $599, 900
- Assessed:
- $0
- Assessed Year:
- County:
- VT-Chittenden
- Acres:
- 0.00
- Property Type:
- Condo
- Year Built:
- 2015
- Agency/Brokerage:
- Flex Realty Group
Flex Realty - Bedrooms:
- 3
- Total Baths:
- 4
- Sq. Ft. (Total):
- 2936
- Tax Year:
- 2023
- Taxes:
- $8, 230
- Association Fees:
Welcome to your dream home located in the highly desirable Finney Crossing neighborhood of Williston. This stunning property boasts a large open living room with gleaming hardwood floors that extend throughout the entire first floor, creating a warm and inviting atmosphere. The separate dining area, accented with a beautiful transom window, is perfect for hosting family gatherings and entertaining guests. The spacious kitchen is a chef's delight, featuring granite countertops, a huge center island with a breakfast bar, and stainless steel appliances. Sliding glass doors off the kitchen lead to a private patio, ideal for outdoor dining and relaxation. The 1st floor also includes a luxurious primary bedroom suite with an ensuite bath, dual granite vanity, & a walk-in closet with custom shelving. A convenient 1/2 bath, a drop zone with additional cabinetry, a laundry closet, & direct access to the 2-car garage complete the main level. Upstairs, you'll find 2 generously sized bedrooms with a Jack & Jill bathroom, also featuring a granite vanity. The partially finished basement offers even more living space with custom shelving, a 3/4 bath, multiple storage closets, & recessed lighting, providing a perfect blend of functionality & comfort. This energy-efficient home is equipped with natural gas heat & central A/C ensuring year-round comfort. Don’t miss this opportunity to own a meticulously maintained home in one of Williston’s most sought-after communities.
Interior Features
- # Of Stories:
- 2
- Sq. Ft. (Total):
- 2936
- Sq. Ft. (Above Ground):
- 1756
- Sq. Ft. (Below Ground):
- 1180
- Sq. Ft. Unfinished:
- 50
- Rooms:
- 7
- Bedrooms:
- 3
- Baths:
- 4
- Interior Desc:
- Dining Area, Kitchen Island, Kitchen/Dining, Laundry Hook-ups, Primary BR w/ BA, Natural Light, Storage - Indoor, Walk-in Closet, Programmable Thermostat, Laundry - 1st Floor
- Appliances Included:
- Dishwasher, Dryer, Microwave, Range - Gas, Refrigerator, Washer, Water Heater–Natural Gas
- Flooring:
- Carpet, Hardwood, Tile, Vinyl
- Heating Cooling Fuel:
- Gas - Natural
- Water Heater:
- Basement Desc:
- Climate Controlled, Finished, Stairs - Interior, Interior Access
Exterior Features
- Style of Residence:
- End Unit, Townhouse
- House Color:
- Time Share:
- No
- Resort:
- Exterior Desc:
- Exterior Details:
- Patio, Porch - Covered
- Amenities/Services:
- Land Desc.:
- Condo Development, Landscaped, Sidewalks, Street Lights
- Suitable Land Usage:
- Roof Desc.:
- Shingle - Architectural
- Driveway Desc.:
- Paved
- Foundation Desc.:
- Poured Concrete
- Sewer Desc.:
- Public
- Garage/Parking:
- Yes
- Garage Spaces:
- 2
- Road Frontage:
- 0
Other Information
- List Date:
- 2024-05-29
- Last Updated:
- 2024-06-14 12:50:00


