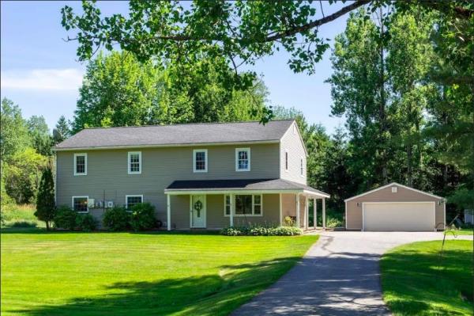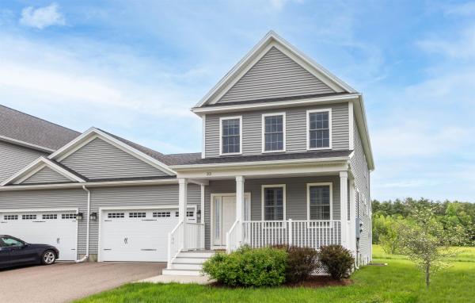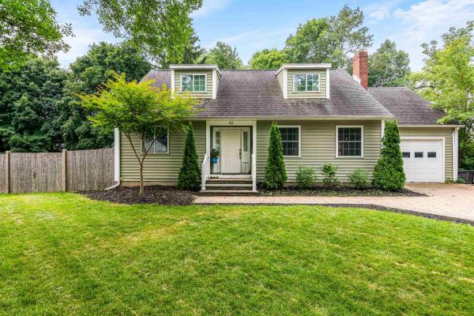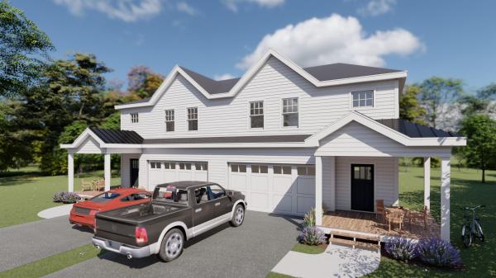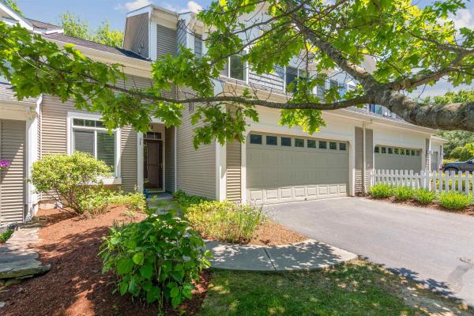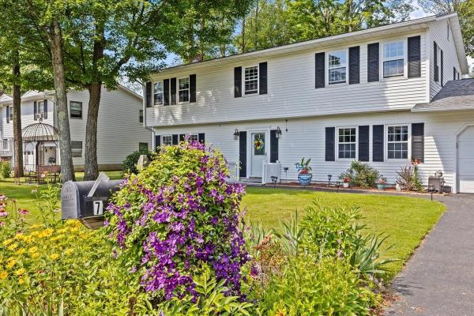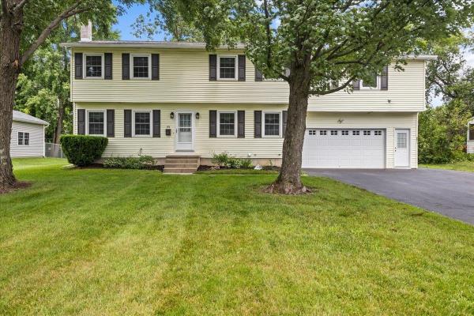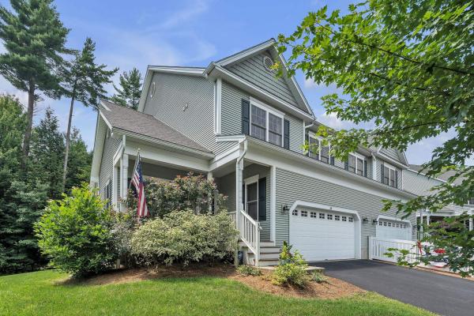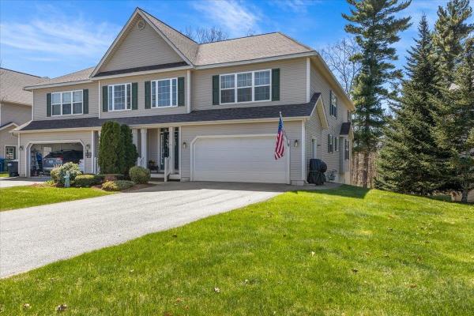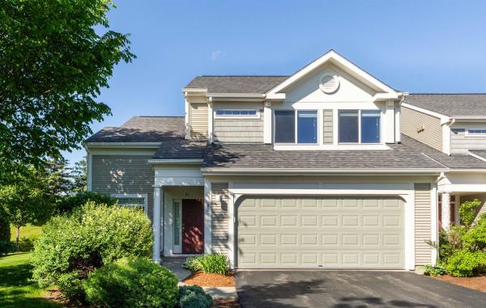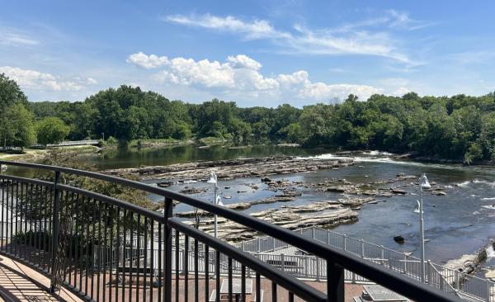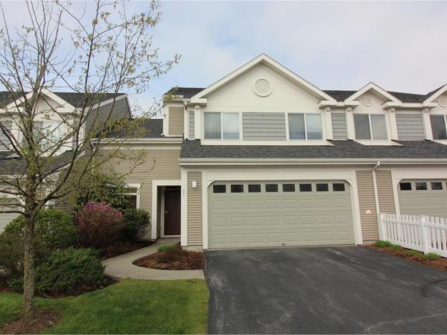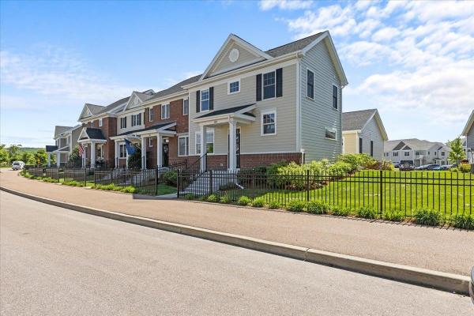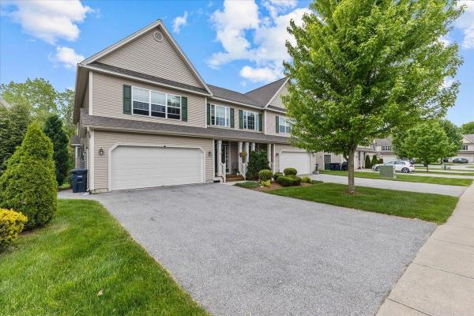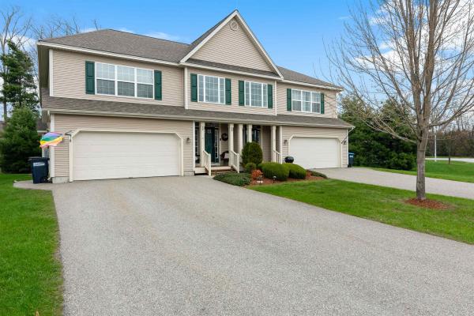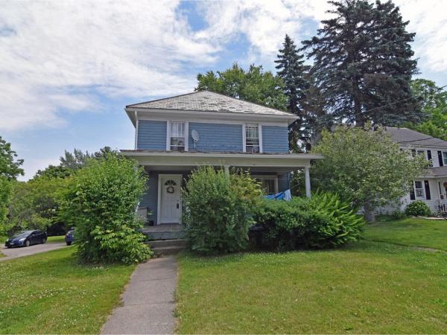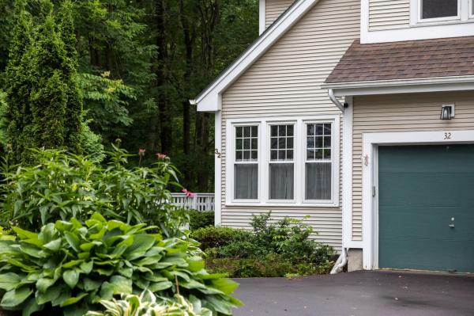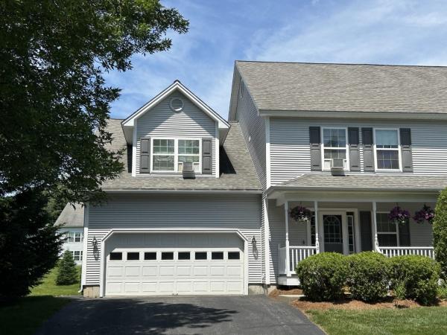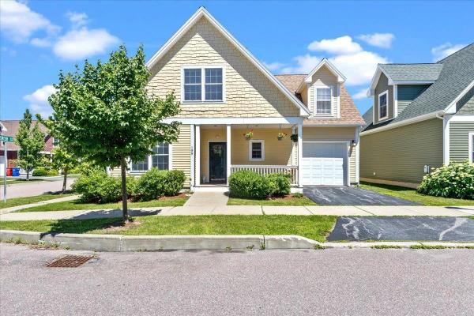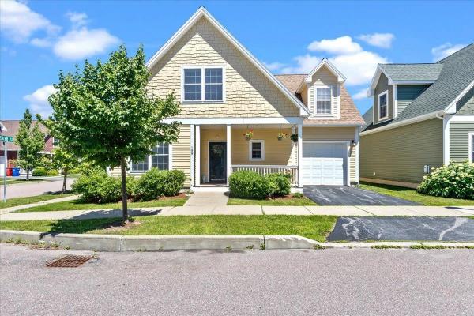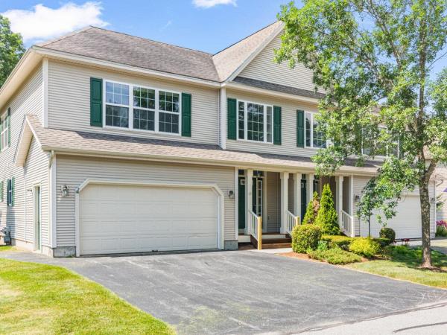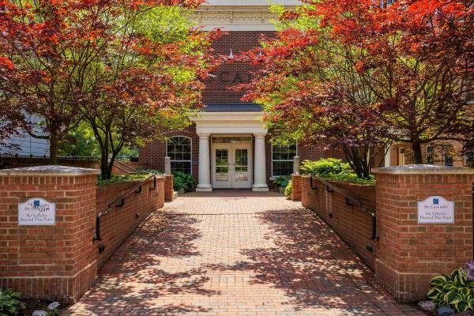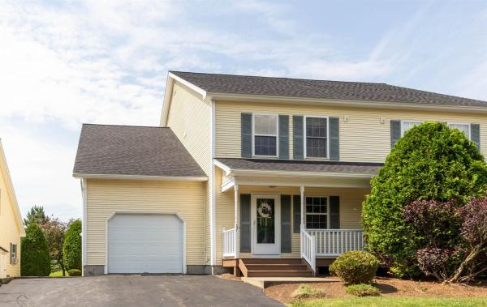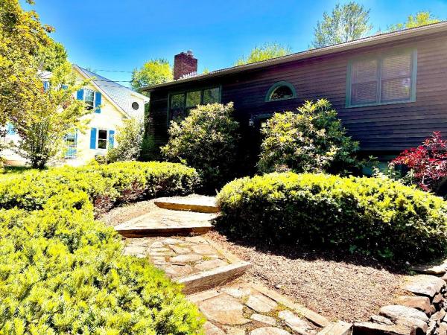Located in the heart of Williston, yet tucked away in a spacious neighborhood on over 1.5 acres is this stunning 4 bedroom, 3 bathroom home boasting nearly 3,000 finished square feet and almost too many features to name! You will be able to move into this home knowing almost all of your big ticket items were recently replaced and upgraded. A new furnace, heat pumps, solar, kitchen appliances, and washer and dryer all within the last couple of years. With a primary bedroom with en-suite bathroom located on both the first and second floors of this home, you will have the ideal set up for guests, in-laws, or even older children! You can have 4 true bedrooms and an extra office for those working from home, those looking for a craft room, or even a gaming space! The open kitchen overlooks the expansive living room, making it perfect for entertaining or watching the family as you cook dinner. With a property this size, you need a dining room large enough to fit everyone inside and this home delivers! You will surely fit a crowd around your table this holiday season. If you are looking for a home you can relax in, you will have no trouble choosing between the hot tub on the porch or the jetted tub in the upstairs primary bathroom! Additional features on this property include a spacious mudroom, dedicated laundry room, open space adjacent to the living room for a play room or similar and plenty of storage on the second floor! Schedule your showing today! Showings begin 7/5/24.
Welcome home to 33 Black Dog Drive! This beautiful 3 bedroom, 3 bathroom townhouse in the Highland Crossing Neighborhood is one you won’t want to miss! Enjoy the perks of condo living while being in a small, intimate neighborhood with scenic views to the east. Built in 2016 as the Model Home, this home has it all! As you enter the home you have a vaulted foyer. On your right you have a dedicated dining area that flows right into the kitchen. Granite countertops and an abundance of cabinets gives you the space you need to chef things up. The kitchen looks over the large living room that hosts a gas fireplace. Also on the first floor, you will find a half bath and laundry. Don’t forget the first floor primary suite with two walk-in closets and private bathroom that has two sinks and a gorgeous walk-in shower. Upstairs you will find two additional bedrooms and a shared bathroom. There is even room to expand in the basement and create additional living space by finishing the space off. The front porch is perfect for your morning coffee or an evening beverage. And the back screened in porch is a private and peaceful getaway overlooking a natural setting. A large two car garage provides space for your cars and toys! You’ll find there are walking trails close by. Take advantage today of all that this property has to offer! Minutes to I89, UVM Medical Center, BTV Airport, Burlington Bike Path, Veterans Memorial Park, Wheeler Nature Park, and Vermont National Country Club!
Beautiful Cape in one of Burlington's most desirable neighborhoods. This home sits on a surprisingly large lot on peaceful cul de sac so close to everything. Five bedrooms plus 1500 sq. ft. finished shed currently used as an office make for great family flex space for work or study. Enjoy a bright living room with hardwood floors and gas fireplace overlooking the neighborhood circle with friends and neighbors about mature trees. The kitchen has updated stainless steel appliances and granite countertops. Dining area overlooks the expansive deck and large fenced and private backyard. Raised beds, above-ground swimming pool and pergola-framed sitting area make this an at-home oasis. Enjoy the comfort and low cost heating and cooling with 6 mini split systems. Take a walk to the Centennial Woods trails or catch a Lake Monsters game without a car. The home is within walking distance to UVM, the Medical Center, Champlain College and downtown Burlington or Winooski. This is a centrally-located gem of a home.
You'll love our newest designed homes at Edgewood, and can't beat the location! This well appointed home will feature a vaulted entry, separate main suite, two additional bedrooms, 2.5 baths, central AC, quartz in Kitchen and Main Bath, and quality finishes throughout. This home benefits from an open floor plan, a two car attached garage and full basement with roughed in future bath. Quality construction and excellent efficiency. Ability to fence in backyards. Enjoy the ultimate in convenience with access to both Dorset St and Hinesburg Road from this central location. Construction has commenced estimated completion Dec '24. Framing complete as of listing date.
Standout home in highly sought after neighborhood in South Burlington! This sun-filled townhome with an open concept main floor is the perfect Vermont oasis. Step into the spacious foyer with gorgeous ceramic tile with direct access to an office. An abundance of natural light fills the open living and dining rooms featuring a gas fireplace with views of sunny trees off of your private patio. The kitchen features stainless steel appliances, a beverage cooler, drying wall rack, and granite countertops. Upstairs, relax in your spacious primary bedroom and private full bathroom which features tile flooring, separate shower and bath tub, along with granite topped double vanity. The remaining 2 large bedrooms can access their own full bathroom with laundry. There is an unfinished utility and storage space as well. Walking trails, the bike path, Veterans Park are just steps away. Amazing location and just minutes to downtown.
Welcome to your new home in central South Burlington! This 4-bedroom, 3-bath colonial is nicely situated in a sought-after neighborhood close to all the schools, parks, shopping, and restaurants that the city is known for. When you approach the home, you will immediately notice the time and attention given to the various gardens and landscaping on the property. That diligence is a central theme throughout the home with numerous updates over the years. The first floor living space is open and has a wonderful flow to it. The living room and dining room have engineered flooring, and the foyer and kitchen features ceramic tile. The kitchen has been updated to enlarge the space, add granite countertops, kitchen cabinetry and stainless-steel appliances. The favorite space for the sellers is their screened in back porch, perfect for all times of the day to look out over the very private back yard. The second floor is quite simply your private space. This level is comprised of a large primary bedroom suite with private bath, and three additional spacious bedrooms. New bamboo flooring has been installed throughout the second floor. There is a second full bathroom as well with granite countertop. This home has been meticulously maintained and has the location as well. See it today and make it yours tomorrow!
Welcome to 146 East Ave, one of Burlington’s most convenient locations. The lot is over 1/3rd of an acre - oversized for Burlington! This classic Colonial is located across the street from the University of Vermont Medical Center and minutes from the Winooski Circle, downtown Burlington, and I-89. The home has a finished 3rd floor and guest suite off the kitchen with a private exterior entrance. Whether you’re an investor or an aspiring homeowner, this prime location is vacant and ready for immediate occupancy. Being sold individually and as part of a two-building portfolio with 150 East Avenue next door; bulk discount applies.
Wonderful raised ranch located in central Essex Junction! This home has a long loving story and is ready for it's next chapter. Situated on a private dead end extention on Cherokee Ave, there is very low traffic. Entering the home you will see that the main living space is open and has a nice flow to it. The kitchen, living and dining rooms meld into one great entertainment space. The first floor does feature a bedroom as well. Moving to the second floor, you will find three large bedrooms and a shared full bathroom. The full unfinished basement and two car garage will satisfy all of your storage needs. The home does feature an above garage appartment as well. Located just a few minutes walk to all of the schools, shops and restaurants that Essex Junction is known for, this home is the perfect blend of convenience and practicality. Come see it today and make that next chapter yours!
Fantastic opportunity to own in Essex Junction's highly sought-after Whitcomb Heights! This stunning 2017 townhome lives like a single family & offers 3 bedrooms, 4 bathrooms, an open layout, natural gas fireplace w/custom built-in cabinets, custom Hunter Douglas blinds, attached 2-car garage, central air/AC and sliding door leading to the private deck overlooking a wooded backdrop for outdoor enjoyment. Enjoy a chef's kitchen w/stone countertops, large island with seating, stainless steel appliances, custom backsplash, pendant lights and a natural gas range. Additional first floor features include hardwood flooring, pantry, 1/2 bath & a bonus office/den with French doors. The second level has 3 spacious bedrooms including the primary bedroom with en-suite bath (with soaking tub & step-in shower), vaulted ceiling & a generous walk-in closet. For added convenience enjoy a 2nd floor laundry room w/side-by-side units & a utility sink. The partially finished lower level has a bonus room with a wall of garden windows making the space bright & inviting and a full bathroom. The unfinished part of the basement hosts the utilities & allows for additional storage or hobbies. Pets allowed & NO RENTAL CAP! Move right into this pristine unit in one of Essex' most convenient locations with easy access to schools, walking trails/paths/sidewalks, recreational parks, I89, multiple grocery/drug/hardware stores & a plethora of food experiences just moments away. Showings begin Friday July 19th!
Your dream home awaits! Do not miss this amazing townhome at Creeks Edge in Williston with many upgrades to impress anyone! Enter the home and adore the beautiful open floorplan. To the left is the eat-in-kitchen area with copious cabinets & counter space. All stainless-steel appliances, granite countertops, a breakfast bar & attractive lighting. A half bath is located to the right of the entryway. Move forward into the home and be amazed by the grand vaulted ceiling living room! This space is breathtaking with all the natural lighting, & spectacular wall of windows for great natural lighting! The first-floor laundry is nice touch to the space! The first-floor primary bedroom with its own private bath, offering a double vanity, tile flooring, & a beautifully tiled shower with glass doors. Walk-in closet on one side and another closet on the other side. Wander upstairs and admire the open loft area overlooking the living room. This is a great space for a second living room or office. The second bedroom has great natural lighting and a walk-in closet. The third bedroom is very spacious with another walk-in closet and an attached bathroom with double vanity and a separated toilet and tub. The basement was plumbed for an additional bathroom & has an egress window allowing for additional living space. Two-car garage & back deck for summer fun. Allen Brook Nature Trail close by.
Excellent opportunity to own a large home on a corner lot near hospital and University. Such a superior location in a sweet, quiet neighborhood of single-family homes but closer to campus than most of the dorms. Open floor plan – living room, dining room and kitchen provides spacious feel. Wood-burning fireplace in living room. This home does have 6 rooms with closets providing extra reading, music, or space to work remotely. Large, covered side porch is nice for a breeze in the summer. Covered driveway (covered by side porch) so snow shoveling is unnecessary. Plenty of room for gardens in the sunny yard. No need to drive to school or hospital; just walk across the street. Furnace 8-10 years old. New roof and exterior painted last year. Currently rented until end of May.
This three-bedroom four-bath townhouse located in a quiet neighborhood in Essex is one you must see. Entering this townhouse, you will immediately notice that the home feels more like a single-family residence. Natural light floods the first floor living space from the moment you enter the foyer. You will experience a wonderful flow to the living space. Featuring a formal living room, upgraded eat-in kitchen and family room, this floorplan melds into one great entertainment space. If you need even more room the back deck overlooks the wood lined common land. A unique aspect of this home is that it is equipped with a central air conditioning system but has a baseboard heating system. As you move to the second floor, you will encounter a much more private space. The first two bedrooms are spacious and each feature walk in closets. The amazing en suite features impressive primary bath with soaking tub and glass shower. The bedroom itself is very large and boasts a fantastic walk-in closet. A walkout basement in the home gives you a true three floor living experience. On this level you will find a bonus space perfect for a media room and a bright office space with built-in book shelves and a window seat with storage. 3 bathrooms have been updated with granite vaniities. Just minutes from all the schools, shopping, and restaurants that Essex is known for, this home is the perfect blend of modern living and convenience. See it today and make it yours tomorrow! Showings begin 5/3.
Don’t miss out on this beautiful 3 bedroom, 2.5 bathroom, end unit townhouse in the Heatherfield neighborhood of South Burlington! As you enter the home you are greeted with an office/den perfect for working from home, space for a home gym, or even a craft room. Continuing through the home you notice a wall of windows letting in natural light throughout home. The open concept includes a defined dining area and large living room with gas fireplace that adds a cozy element to this already exceptional space. Adjacent to the living area you have a gourmet kitchen with large island great for entertaining guests. Other features consist of granite countertops, stainless steel appliances, an abundance cabinets, and walk-in pantry. Off the kitchen you have access to the private stone patio where you can enjoy your morning coffee or evening beverage! Upstairs you will find all of the bedrooms including the primary suite with its own bathroom and large walk-in closet. Down the hall you have the two guest bedrooms, laundry, full guest bathroom, and utility room. Beat the heat with the Central AC system throughout the home, and if this home didn’t have enough already, on the first floor you additionally have a 1/2 bath and separate mudroom space for all of your seasonal items. The 2 car garage is fit up for an electric vehicle. Minutes to I89, the UVM Medical Center, BTV Airport, the Burlington Bike Path, Veterans Memorial Park, Wheeler Nature Park, and the Vermont National Country Club!
Experience luxury living at its finest at The Cascades Riverfront Condominiums. This end unit offers unparalleled views of the Winooski River and Falls, making it one of the most incredible views. Step inside to discover a spacious oasis flooded with 9’ ceilings and natural light, thanks to an entire wall of windows that wrap around the unit, ensuring privacy and breathtaking views from every angle. The expansive open living area and great room provide the perfect setting for entertaining, with a kitchen island to host guests. Indulge in comfort and convenience with two large bedrooms facing the river, each boasting its own luxurious en-suite bath. Additionally, a convenient half bath is available for guests. Enjoy your personal expansive balcony perfect for your morning coffee or alfresco dining. This secured building offers an array of amenities designed to enhance your lifestyle, including elevators, a club room, fitness facilities, underground parking, and storage. Outside, a common area awaits, complete with an outdoor firepit, grill, and courtyard green space overlooking the river. Enjoy the Farmers market every Sunday just steps from your door and an array of exceptional dining options. Take strolls along the riverfront or relax on the patio, deck, and river walk—all just steps from your doorstep. Unit can be rented.
Introducing The Cottages at Hillside East. The O’Brien Brothers invite you to downsize your home, but not your lifestyle, with this highly efficient, charming, and livable cottage-style home. An open floor plan provides ample opportunity to host guests or simply relax and enjoy your brand-new, low-maintenance energy-efficient home. The second floor offers three bedrooms including a comfortable owner’s suite with walk-in closet, luxurious bathroom, and convenient adjacent laundry. Choose to finish the lower level with a spacious living room and an additional bedroom or home office/art studio. Unplug and unwind on your inviting front porch - perfect for a pair of Adirondack chairs. Conveniently located in Hillside at O'Brien Farm, one of the first 100% fossil fuel and carbon free neighborhoods in the country! The Cottages offer quality, energy-efficient new construction built to pursue both Energy Star and the U.S. Department of Energy's Zero Energy Ready Home (ZERH) certification, with a variety of high-end finishes to choose from. Every Cottage offers a resiliency package including solar, Tesla Powerwalls for renewable energy storage, plus carbon free heating and cooling powered by Green Mountain Power's carbon free grid. Pricing subject to change. Photos likeness only.
Discover the allure of this meticulously maintained South Burlington Townhome offering 3 bedrooms and 2.5 baths. Hardwood floors grace the open floor plan, leading to a glass door opening to a stone back patio, perfect for seamless entertaining in the warmer months. Cozy up to the gas fireplace in the living room during cooler months. Stainless appliances adorn the kitchen complete with a breakfast bar. A mudroom awaits off the 2-car garage, while a 1st floor office offers an ideal remote working space. The primary bedroom suite features a private bath and walk-in closet, with the convenience of 2nd floor laundry. Positioned near the bike path and just minutes from UVM and the Medical Center, this home offers easy access to schools, shopping, dining, I-89, and Downtown Burlington.
Welcome to your dream home located in the highly desirable Finney Crossing neighborhood of Williston. This stunning property boasts a large open living room with gleaming hardwood floors that extend throughout the entire first floor, creating a warm and inviting atmosphere. The separate dining area, accented with a beautiful transom window, is perfect for hosting family gatherings and entertaining guests. The spacious kitchen is a chef's delight, featuring granite countertops, a huge center island with a breakfast bar, and stainless steel appliances. Sliding glass doors off the kitchen lead to a private patio, ideal for outdoor dining and relaxation. The 1st floor also includes a luxurious primary bedroom suite with an ensuite bath, dual granite vanity, & a walk-in closet with custom shelving. A convenient 1/2 bath, a drop zone with additional cabinetry, a laundry closet, & direct access to the 2-car garage complete the main level. Upstairs, you'll find 2 generously sized bedrooms with a Jack & Jill bathroom, also featuring a granite vanity. The partially finished basement offers even more living space with custom shelving, a 3/4 bath, multiple storage closets, & recessed lighting, providing a perfect blend of functionality & comfort. This energy-efficient home is equipped with natural gas heat & central A/C ensuring year-round comfort. Don’t miss this opportunity to own a meticulously maintained home in one of Williston’s most sought-after communities.
This 3 bed, 2 1/2 bath Essex townhome is located in the desirable Oakridge neighborhood featuring a pool, tennis courts and a playground. The home has an open first floor plan with a well appointed kitchen featuring granite island and countertops, stainless steel appliances and an abundance of cabinet space for storage. The kitchen opens to the spacious living room with lots of natural light coming from the slider leading to the home's private deck. Just off the kitchen is the home's family room featuring a gas fireplace and bamboo flooring. Also off the kitchen is the home's mudroom area leading to the large two car garage. The first floor is completed with a half bath and open foyer leading to the home's second floor. The highlight of the second floor is the home's large en-suite bedroom featuring a walk-in closet, double vanities, shower and tiled soaking tub. The second floor has two additional guest beds as well as a full guest bath. The walkout lower level of the home is finished and features two separate finished rooms, unfinished storage as well as a slider leading to the home's patio. The lower level is also plumbed for an additional full or half bath making the space great for a home office, gym, movie room or studio. The home has baseboard heat as well as mini-split air conditioning units providing year round comfort. This home is a short drive to Essex Junction, Richmond and Williston as well a short commute to Burlington. A great find and a must see.
Welcome to 22 Indigo Lane in Essex, Vermont! This beautiful property features a spacious open floor plan, a modern kitchen with stainless steel appliances, and a cozy living room with a fireplace. Upon entering the front door you instantly notice the dramatic open foyer which leads you to the main entertaining space. The townhouse boasts three bedrooms, two and a half bathrooms, and a private deck perfect for outdoor entertaining. The giant unfinished, walkout, basement is awaiting your imagination and full of possibilities. The neighborhood boasts its own pool, playground, and tennis courts. Access to nature is just outside your door! With its convenient location near shopping, dining, and outdoor recreation, this townhouse offers the perfect blend of comfort and convenience. Don't miss out on this wonderful opportunity to own this delightful townhouse.
This move-in-ready Essex townhome offers an exceptional blend of comfort and convenience in a sought-after neighborhood brimming with amenities. Enjoy the luxury of a pool, tennis court, playground and walking trails just a few steps from your door! With 3 beds, 2.5 baths and just under 2,500 finished square feet, this home offers a ton of space with large rooms and a great open floor plan! Inside, you’re greeted by the bright and sunny two-story foyer leading to the formal sitting room with built-ins and cozy gas fireplace. Into the eat-in kitchen, you’ll enjoy stainless steel appliances, granite countertops and an island with seating for two. The living room opens to the kitchen and dining areas, providing great flow for everyday life as well as entertaining friends and family. The sliding glass door leads to the private back deck and is the perfect place to relax and enjoy the outdoors. Off of the mudroom are the half bathroom and pantry along with access to the two-car garage. Upstairs, you’ll find the laundry room, two generously sized bedrooms that share the main bathroom and a sprawling primary suite complete with a walk-in closet and spacious en suite featuring separate vanities and a soaking tub! If you need more space, the basement offers another 1,100+ square feet with an egress window that can easily be finished for added square footage. Convenient location minutes to shopping and restaurants, 15 minutes to Williston and 10 minutes to Richmond interstate-access.
Welcome to 150 East Ave, one of Burlington’s most convenient locations! This classic Colonial is located across the street from the University of Vermont Medical Center and minutes from the Winooski Circle, downtown Burlington, and I-89. This home boasts a strong rental history with a current lease in-place until 5/31/2025. Start your own Burlington real estate compound here! Being sold individually and as part of a 2-building portfolio with 146 East Avenue next door; bulk discount applies.
Don’t miss this immaculate three-bedroom condo in the sought-after Summer Woods Association! Truly move-in ready, this home features a renovated eat-in kitchen with granite countertops and stainless steel appliances. As an end-unit, it offers enhanced privacy and tranquility with two decks overlooking a peaceful view of the trees. The dining area opens onto one of the decks via sliding glass doors, while the living room boasts a cozy gas fireplace and built-ins. Upstairs, the primary bedroom features an ensuite bathroom, accompanied by two additional bedrooms and a second full bath with a washer and dryer. The lower level offers a beautifully finished flexible living space with abundant storage and an additional ¾ bath. Recent updates include luxury vinyl plank flooring on the main level and new carpeting on the stairs and second floor in 2022. Several new in-wall AC units were added in 2022, and a new Bosch combi boiler was installed in 2023. The entire unit has been freshly painted and is sparkling clean! Convenient to amenities, UVMMC, universities, and all manner of outdoor activities! Experience the perfect blend of comfort, convenience, and style in this stunning South Burlington condo!
Welcome to your new home at 3 Cushing Drive, where modern comfort meets suburban convenience. This exquisite 3 bedroom townhouse is ideally situated less than 5 minutes to Five Corners and less than 10 minutes to Taft Corners, offering a desirable neighborhood setting with easy access to shopping, dining, and recreation. Step into the foyer with a large half bath to your right, then you're greeted by the well-appointed kitchen, featuring stainless steel appliances and ample cabinet space for all your culinary needs. The open layout seamlessly flows into the dining room before taking you through the spacious and inviting living room, complete with a cozy natural gas fireplace—perfect for relaxing evenings or hosting gatherings with friends and family. Upstairs, you'll find the luxurious primary suite featuring a mini split for added climate control, a cozy reading nook, and an ensuite bath with a giant, newly remodeled walk-in shower, offering a spa-like experience right at home. Two additional bedrooms provide plenty of space for kids, guests, or a home office. The second floor is also home to the laundry room and a full guest bathroom. The finished walkout basement provides and extra half bath and additional living space that can be used as a theater room, home gym, or play area—limited only by your imagination. Showings begin Wednesday morning, July 10th -- Open House Saturday, July 13th 1pm-3pm.
Wonderful & Bright move-in-ready townhouse with 3 bedrooms & 2.5 bathrooms in a desirable neighborhood with 3 levels of natural light & an open floor plan! This spacious end-unit has an extra-large Kitchen with an abundance of cherry cabinets, big center island, stainless-steel appliances, work/charging station & walk-in pantry. Sunlit Dining room with beautiful hardwood floors that leads to the sunny deck overlooking common land. Spacious living room with cozy gas fireplace. Large Primary Suite which boasts a huge walk-in closet, a reading nook/sitting area and private bath with separate shower & relaxing soaking tub. 2nd Floor Laundry room with sink & tiled floor- W+D included. Nicely finished office with built-ins & 3 daylight windows for lots of natural light and a good-sized bonus room/ playroom greet you in lower level. Plus large unfinished area for workshop &storage. Attached 2-car garage. Great location - Enjoy everything the Village & Essex has to offer w/ wonderful recreation, shops, great restaurants and walking distance to schools & parks. Easy commute - less than 10 miles to Burlington, UVM Medical, Airport, Williston & I-89 Showings begin 7/13
105 Madison Drive at The Hamlet features a detached one-car garage, 3 bedrooms, and 3 bathrooms. Built in 2016, this home offers three levels of living space, including a finished basement with a bedroom and 3/4 bath, and a top floor with 2 bedrooms and a full bath. The spacious chef’s kitchen boasts stainless steel appliances, granite countertops, and a breakfast bar. The Hamlet is a haven within the heart of Williston, combining convenient access to shopping, I-89, UVM Medical Center, and downtown Burlington with the close-knit sense of community typically found only in Vermont’s small villages. Come and see for yourself this gorgeous home and make it yours!
This immaculate home in the friendly Hamlet neighborhood is ready for its second owner. Experience the convenience of living near Taft Corners and Finney Crossing, while enjoying a single-family home with plenty of updated space and privacy. The first-level features an open concept kitchen/living area with a mini-split for cooling and supplemental heat, and a gas fireplace for the chilly Vermont winter. A separate dining room or office provides space to get away, as does the large finished room (with egress) and bonus half-bathroom in the basement. Upstairs, two large bedrooms with closet systems to keep you organized, and another mini-split to keep you cool. New washer/dryer, epoxy garage floor, extra-large patio, and lovely garden beds. Convenient to shopping, schools and just minutes to I-89. ** Open House Sunday 7/21, Noon-2pm **
This immaculate home in the friendly Hamlet neighborhood is ready for its second owner. Experience the convenience of living near Taft Corners and Finney Crossing, while enjoying a single-family home with plenty of updated space and privacy. The first-level features an open concept kitchen/living area with a mini-split for cooling and supplemental heat, and a gas fireplace for the chilly Vermont winter. A separate dining room or office provides space to get away, as does the large finished room (with egress) and bonus half-bathroom in the basement. Upstairs, two large bedrooms with closet systems to keep you organized, and another mini-split to keep you cool. New washer/dryer, epoxy garage floor, extra-large patio, and lovely garden beds. Convenient to shopping, schools and just minutes to I-89.
Don't miss out on this stunning condo! This original Rivers Edge model unit is packed with features and value. A three-level duplex townhouse boasts 3 bedrooms and 3.5 bathrooms, featuring a spacious open floor plan. The kitchen includes a center breakfast island, granite counters, maple cabinets, and granite backsplash. Enjoy meals in the open dining area leading to a large deck overlooking private green fields. Hardwood maple floors grace the main living areas. The expansive primary suite offers wood flooring, a 3/4 bathroom, and an extra large walk-in closet. Two additional spacious bedrooms feature double closets. The light-filled, walkout lower level includes a large living area and a separate room, perfect for an office or studio. A ¾ bath on lower level makes this space great for a guest. A mechanical room and large storage area finish off the lower level. Efficient natural gas provides multi-zone heat, hot water, kitchen stove, and gas fireplace. Tons of windows allow for natural light and vistas over green space. Located near trails and Cascade Park, this condo offers a super convenient, well-maintained, move-in ready lifestyle. Only one domestic pet allowed. Only five people allowed per unit. Rental cap applies with a 6 month minimum lease. Open house Saturday June 22nd from 11am - 1pm.
Welcome to this versatile property nestled on a dead-end street, perfect for a variety of living arrangements. This home offers the flexibility to be utilized as a single-family residence with 4 beds and 2 full baths, an owner-occupied home with an accessory apt, or a convenient up-and-down duplex, each unit featuring 2 beds and 1 full bath. This home boasts energy-efficient features including new windows, 2x6 construction & a newer furnace & roof. Enjoy the charm of oak hardwood flooring & porcelain tile in the upper unit. The updated kitchen comes with new appliances & theres an in-unit washer & dryer. Relax in the spacious four-season porch and take advantage of ample storage with built-in closets. The lower unit offers the flexibility to be converted back to additional living space or used as a separate apt. It includes a full kitchen with a dishwasher, an in-unit washer & dryer, & separate electric service & hot water heaters. The home features a newer baseboard hot water system with multiple zones for customized comfort. A one-car heated garage provides extra storage or a warm place for your vehicle during winter. Enjoy a large yard perfect for outdoor activities, complete with a garden area & a shed for additional storage. This property is an ideal choice for those seeking a flexible living space in a quiet, convenient location. Whether you need a large family home, a property with rental income potential, or a combination of both, this home can accommodate your needs.
Welcome to Oak Ridge Condominiums where you’ll enjoy access to great outdoor amenities including an in-ground swimming pool, tennis courts, playground, and nearby trails! This spacious 3-bedroom, 3-bathroom townhouse with hardwood floor throughout, offers a blend of comfort and functionality. The main floor boasts a formal living room with cozy gas fireplace and large kitchen with ample storage space and island. The kitchen seamlessly flows into the dining area and family room, a great design choice by the developer. A perfectly sized deck is off the family room, extending living space to the outdoors during warmer weather. As you enter the condo from the garage, a 1/2 bathroom is conveniently located just inside the door. Upstairs, an oversized primary bedroom suite features an adjoining full bathroom with a large soaking tub, shower, and two individual sinks. The suite also features a generous walk-in closet. The second floor includes two additional bedrooms, another full bathrooms, and laundry room equipped with a washer/dryer and laundry sink. The full unfinished basement offers great space for extra storage. Outside, enjoy views of the lawn and a peaceful treed landscape. This neighborhood is just minutes away from the Essex Experience and Indian Brook Reservoir, and an easy commute to Burlington. Don't miss your opportunity to own this property!
Fantastic Top Floor, 2 bedroom, 2 bathroom Winooski condominium with expansive river views in highly desirable Cascades building located in vibrant Downtown Winooski. Rise and sleep to the sounds of a flowing river while taking advantage of one of VT's best downtowns and luxury one level living. This lovely home offers features galore including a dual access balcony overlooking the beautiful Winooski River Falls, light filled large windows, high ceilings, wood floors and an open floorplan with terrific flow. The kitchen has great workspace on granite countertops and breakfast bar and opens to a dining and living area with windows overlooking the river and courtyard. The Primary Suite provides access to a beautiful balcony through a large sliding glass door, offers ample closets and an en suite bathroom complete with a gorgeous, custom tiled shower. A large 2nd bedroom has a dual access bathroom. In unit laundry and bathrooms accessible from each bedroom provides maximum convenience. Terrific one level living in a secure building with elevator service, 2 underground parking spaces and many other amenities including fitness center, common room with cooking facilities and a stunning outdoor area with firepit and grill overlooking right next to the riverwalk. Close to everything including shopping, restaurants, public transportation, UVM Medical Center, downtown Burlington, I-89, Burlington International Airport and so much more. Make an appointment today!
This 3 bed, 2 1/2 bath Essex townhome is located in the desirable Oakridge neighborhood featuring a pool, tennis courts and a playground. The home has an open first floor plan with remodeled kitchen featuring granite island and countertops, stainless steel appliances and an abundance of cabinet space for storage. The kitchen opens to the spacious living room with lots of natural light coming from the slider leading to the home's private deck. Just off the kitchen is the home's family room featuring a gas fireplace and bright hardwood floors. Also off the kitchen is the home's mudroom area leading to the large two car garage. The first floor is completed with a half bath and open foyer leading to the home's stairs to the second floor. The highlight of the second floor is the home's large en-suite bedroom featuring a walk-in closet, double vanities, shower and jetted soaking tub. The second floor has two additional guest beds as well as a full guest bath. The lower level of the home is finished and makes a great second living room, gym, movie room or studio. Outside the back deck overlooks a tree lined common area backyard which is perfect for kids and others looking to stretch their legs and get some outdoor exercise. The neighborhood also offers opportunities for walking or running along the private streets. This home is a short drive to Essex Junction, Richmond and Williston as well a short commute to Burlington. A great find and a must see.
Take advantage of this move-in ready 3 bed, 3 bath condo in a peaceful South Burlington neighborhood! An inviting front porch welcomes you as you enter the tiled entryway with a half bathroom and storage closet on your left. The kitchen has a convenient pass through window to the open dining & living room, plenty of cabinetry and room for a small breakfast table. The open dining/living room has brand new carpeting, fresh modern paint and is a great space for entertaining with a slider to your back deck where you’ll love spending time during the warmer months. Off of the living room is a wonderful family room/bonus space that could be used as a home office, den, playroom or whatever suits your needs! Upstairs, you’ll find 3 bedrooms and 2 bathrooms including a primary suite that has been freshly painted with a soothing soft blue. The primary suite includes a large walk-in closet and an en suite ¾ bath for added privacy. The unfinished lower level has plenty of additional space for storage plus laundry. You’ll love relaxing on your sunny back deck with a retractable awning to keep you cool on those hot summer days. The back deck also offers you direct access to the large, open common land. Great location, situated between Dorset Street and Spear Street in South Burlington with easy access to rec paths, golf, schools, shopping, and just 10 minutes to I-89!
Charming home in Essex Junction just steps from Maple Street Park and ADL middle school. 3 bedrooms plus flex space with one full bathroom and one 3/4 bath allows for lots of flexibility. Huge fenced in back yard abutting the park. Split level raised ranch with finished basement and daylight windows. One car attached garage with stone walkway and mature trees for lots of privacy.
© 2024 Northern New England Real Estate Network, Inc. All rights reserved. This information is deemed reliable but not guaranteed. The data relating to real estate for sale on this web site comes in part from the IDX Program of NNEREN. Subject to errors, omissions, prior sale, change or withdrawal without notice.


