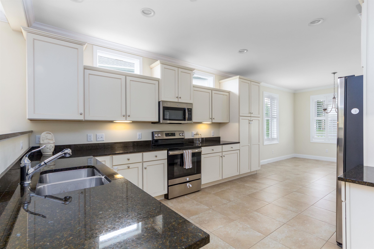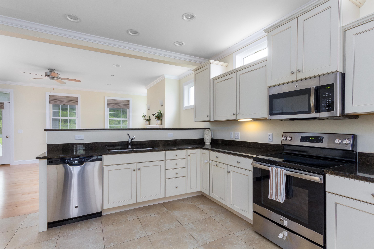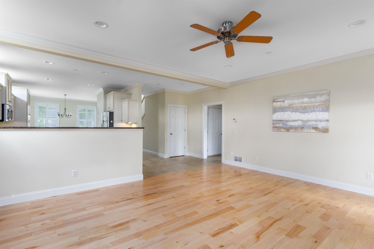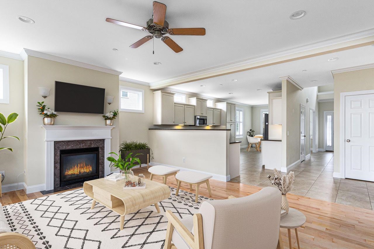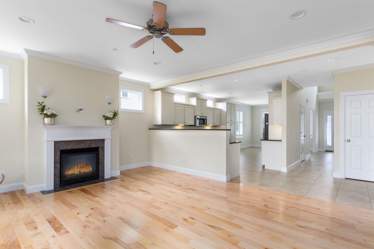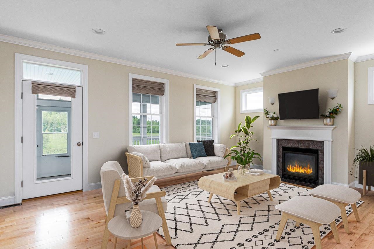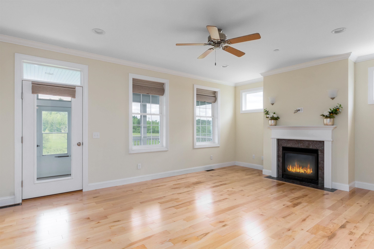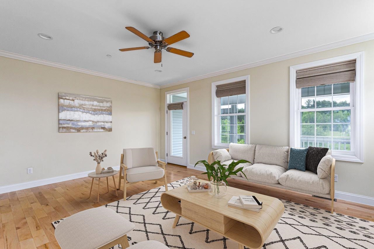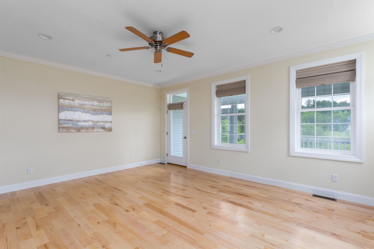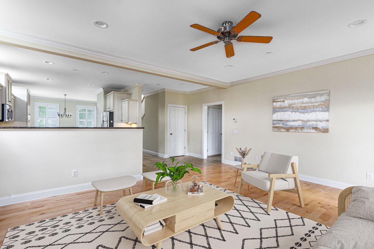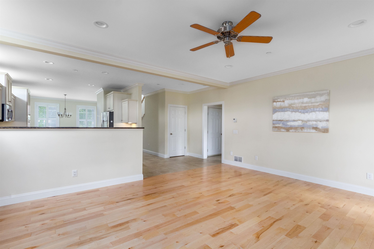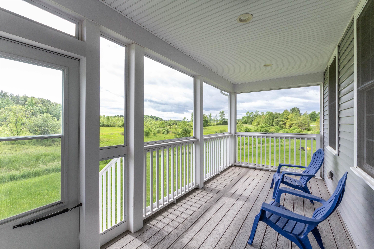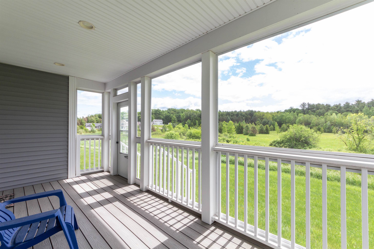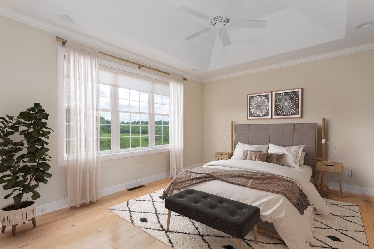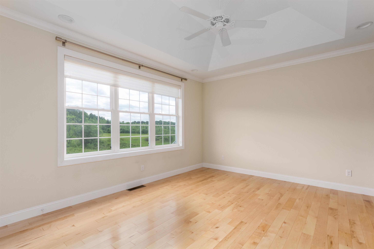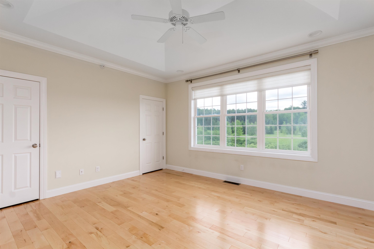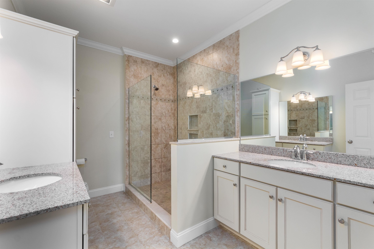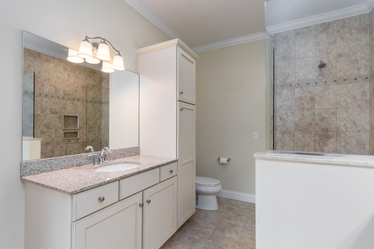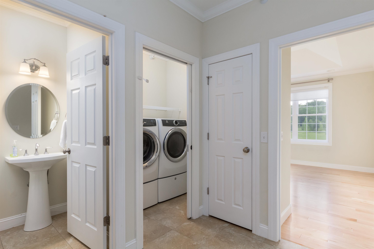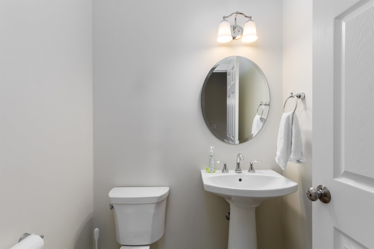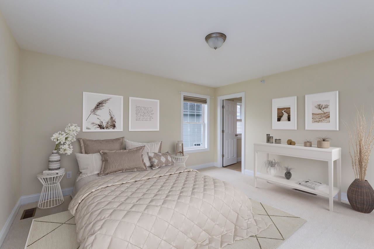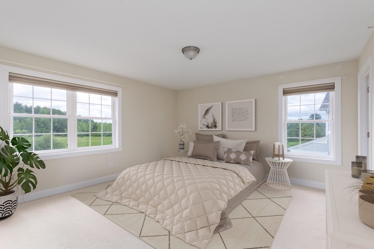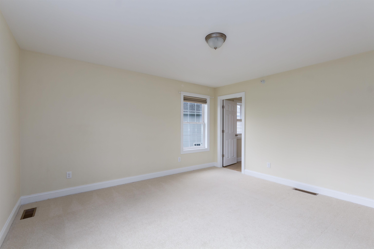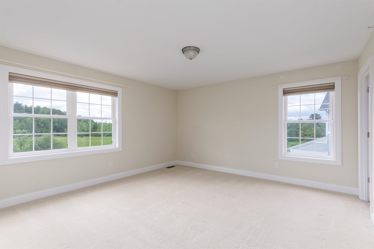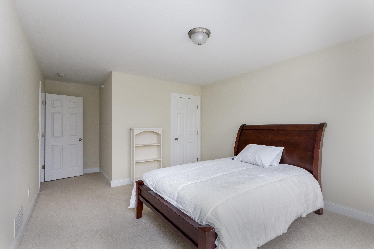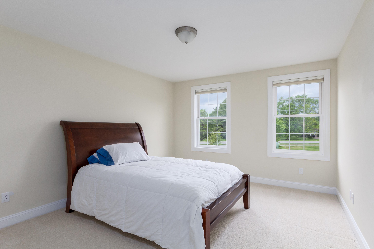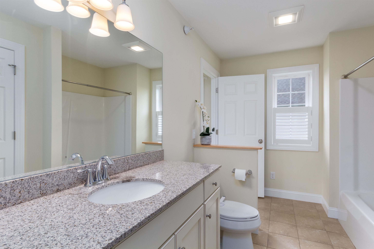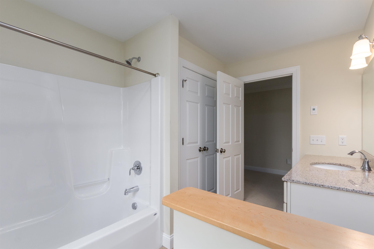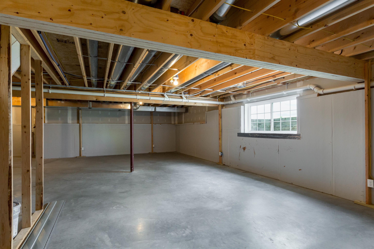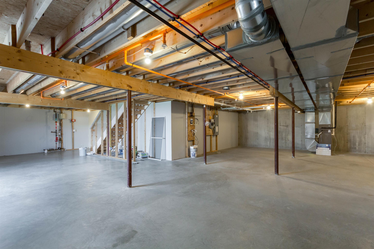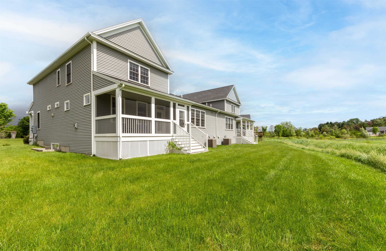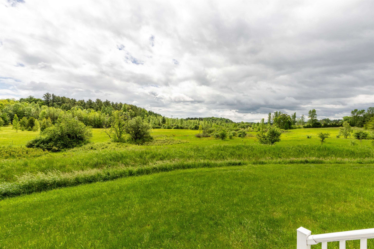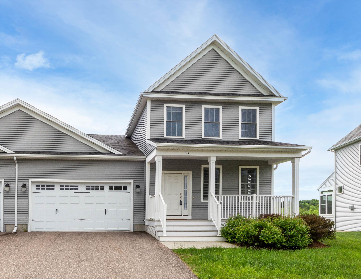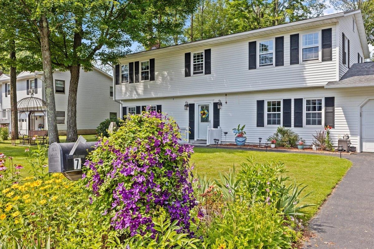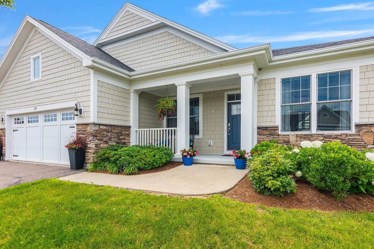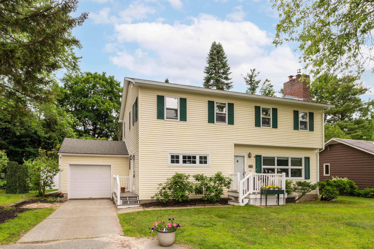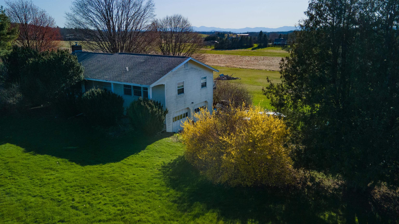1 of 40
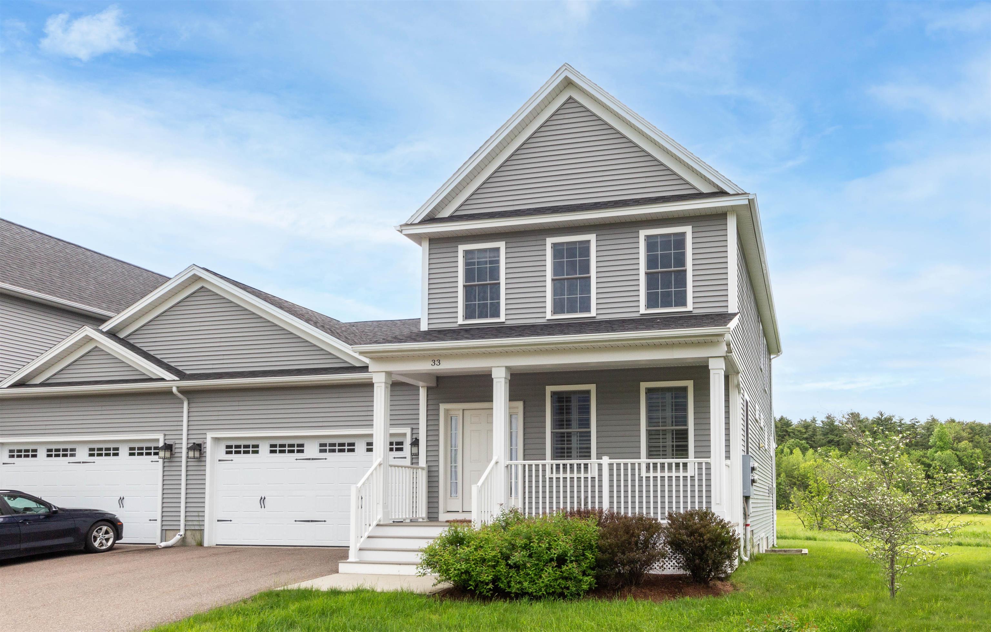
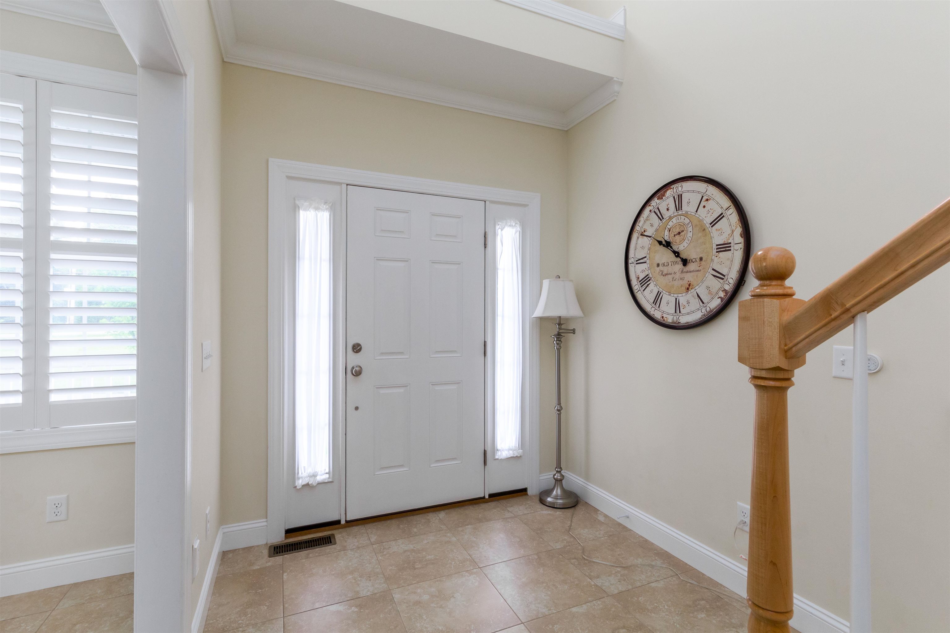
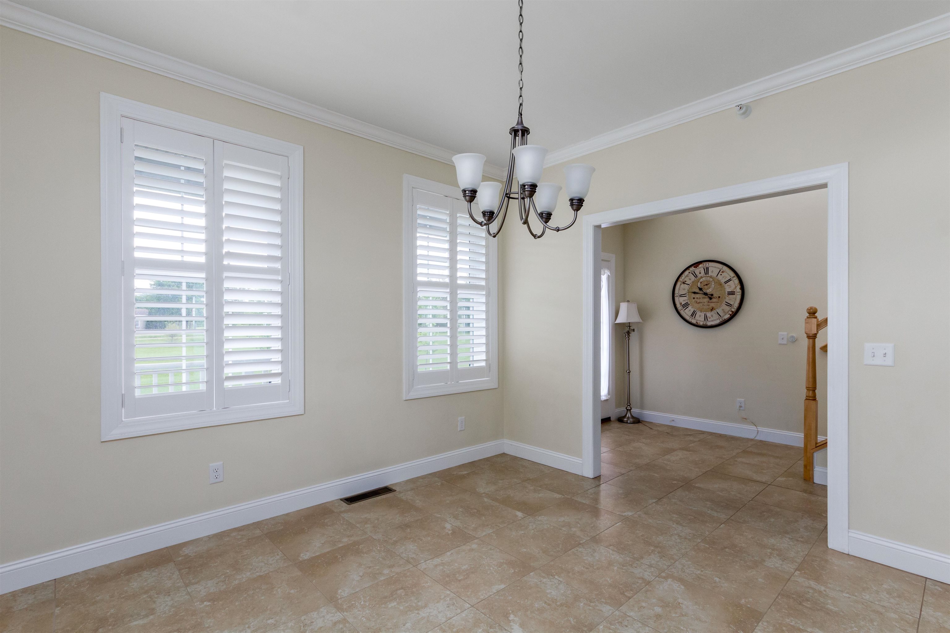
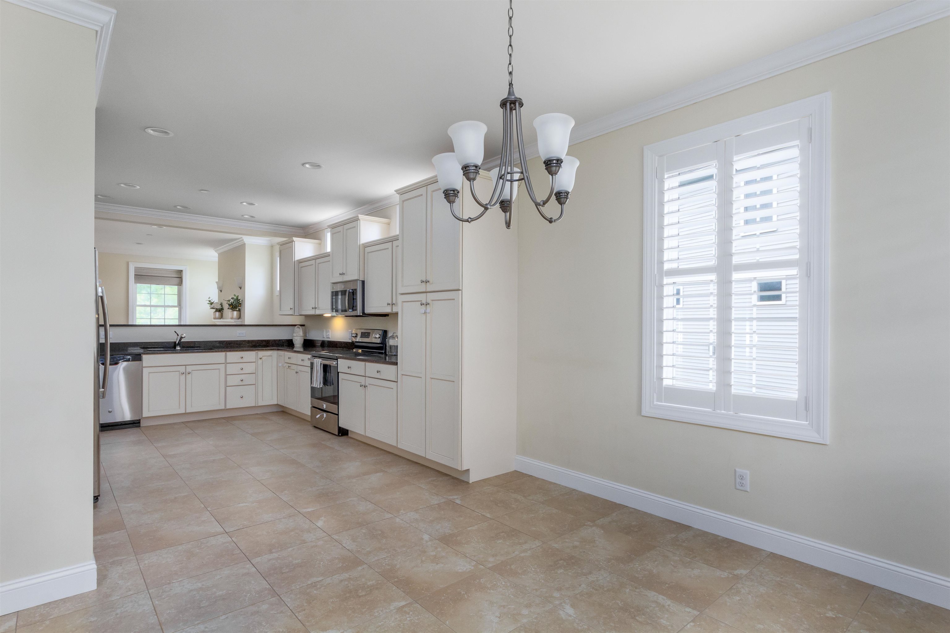
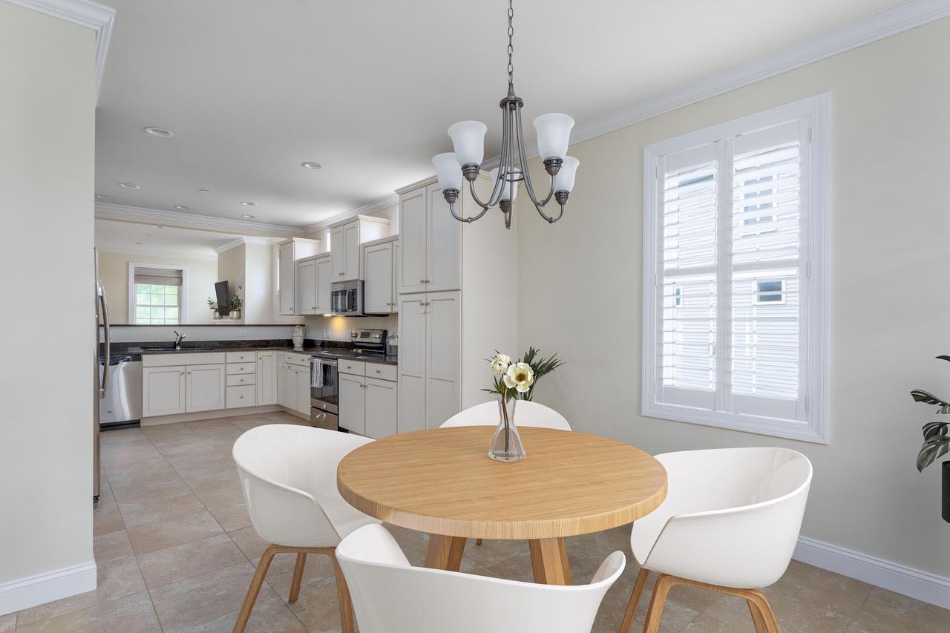
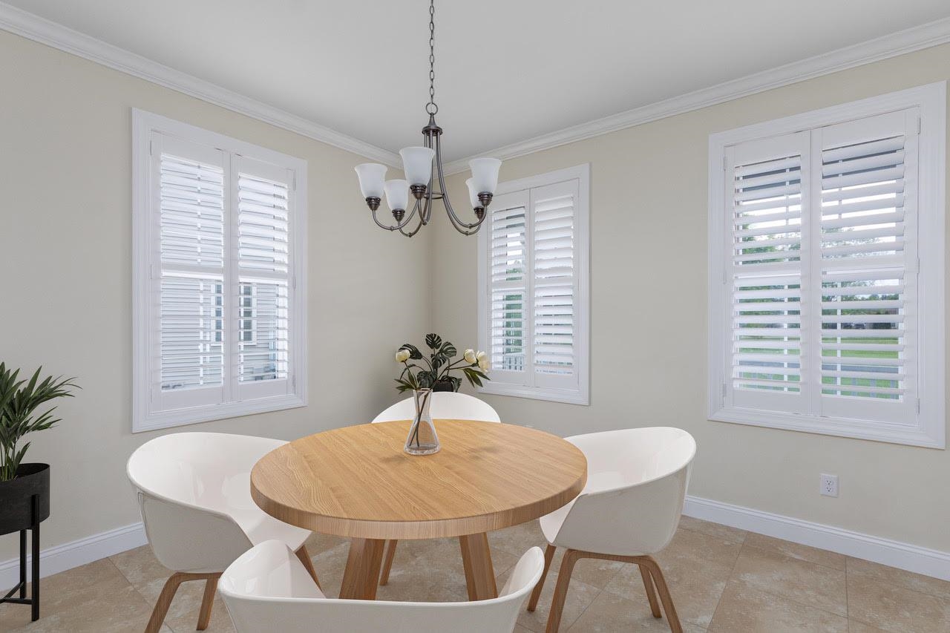
General Property Information
- Property Status:
- Active Under Contract
- Price:
- $685, 000
- Assessed:
- $0
- Assessed Year:
- County:
- VT-Chittenden
- Acres:
- 0.00
- Property Type:
- Condo
- Year Built:
- 2016
- Agency/Brokerage:
- Geri Reilly
Geri Reilly Real Estate - Bedrooms:
- 3
- Total Baths:
- 3
- Sq. Ft. (Total):
- 2306
- Tax Year:
- 2023
- Taxes:
- $9, 608
- Association Fees:
Welcome home to 33 Black Dog Drive! This beautiful 3 bedroom, 3 bathroom townhouse in the Highland Crossing Neighborhood is one you won’t want to miss! Enjoy the perks of condo living while being in a small, intimate neighborhood with scenic views to the east. Built in 2016 as the Model Home, this home has it all! As you enter the home you have a vaulted foyer. On your right you have a dedicated dining area that flows right into the kitchen. Granite countertops and an abundance of cabinets gives you the space you need to chef things up. The kitchen looks over the large living room that hosts a gas fireplace. Also on the first floor, you will find a half bath and laundry. Don’t forget the first floor primary suite with two walk-in closets and private bathroom that has two sinks and a gorgeous walk-in shower. Upstairs you will find two additional bedrooms and a shared bathroom. There is even room to expand in the basement and create additional living space by finishing the space off. The front porch is perfect for your morning coffee or an evening beverage. And the back screened in porch is a private and peaceful getaway overlooking a natural setting. A large two car garage provides space for your cars and toys! You’ll find there are walking trails close by. Take advantage today of all that this property has to offer! Minutes to I89, UVM Medical Center, BTV Airport, Burlington Bike Path, Veterans Memorial Park, Wheeler Nature Park, and Vermont National Country Club!
Interior Features
- # Of Stories:
- 2
- Sq. Ft. (Total):
- 2306
- Sq. Ft. (Above Ground):
- 2306
- Sq. Ft. (Below Ground):
- 0
- Sq. Ft. Unfinished:
- 1426
- Rooms:
- 6
- Bedrooms:
- 3
- Baths:
- 3
- Interior Desc:
- Blinds, Ceiling Fan, Dining Area, Fireplaces - 1, Primary BR w/ BA, Natural Light, Walk-in Closet, Laundry - 1st Floor
- Appliances Included:
- Dishwasher, Dryer, Microwave, Range - Electric, Refrigerator, Washer, Water Heater - Owned
- Flooring:
- Carpet, Tile, Wood
- Heating Cooling Fuel:
- Gas - Natural
- Water Heater:
- Basement Desc:
- Concrete, Full
Exterior Features
- Style of Residence:
- Townhouse
- House Color:
- Gray
- Time Share:
- No
- Resort:
- Exterior Desc:
- Exterior Details:
- Porch, Porch - Covered, Porch - Enclosed, Porch - Screened
- Amenities/Services:
- Land Desc.:
- Condo Development, Field/Pasture, Landscaped, View, Walking Trails
- Suitable Land Usage:
- Roof Desc.:
- Shingle
- Driveway Desc.:
- Paved
- Foundation Desc.:
- Poured Concrete
- Sewer Desc.:
- Public
- Garage/Parking:
- Yes
- Garage Spaces:
- 2
- Road Frontage:
- 0
Other Information
- List Date:
- 2024-05-29
- Last Updated:
- 2024-07-15 17:57:06


