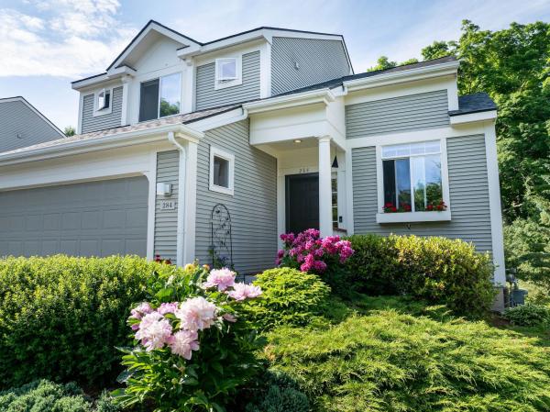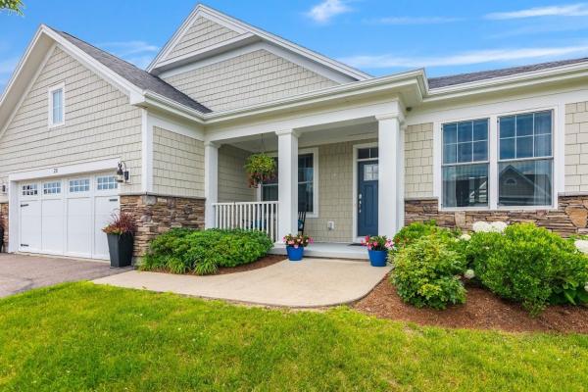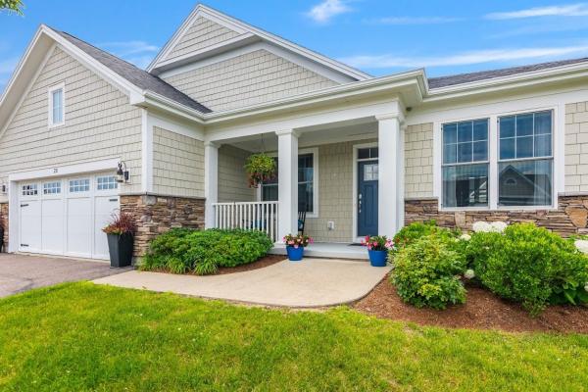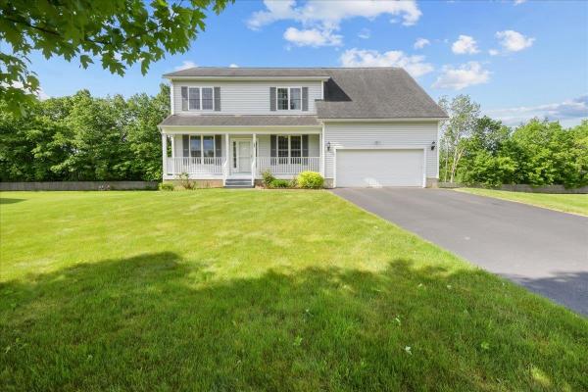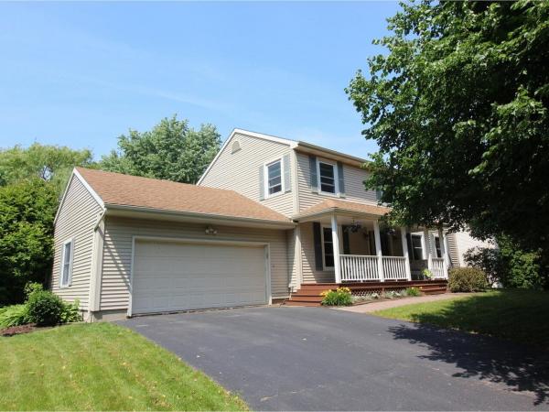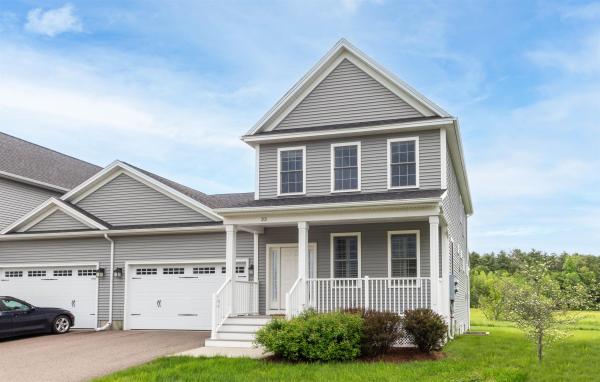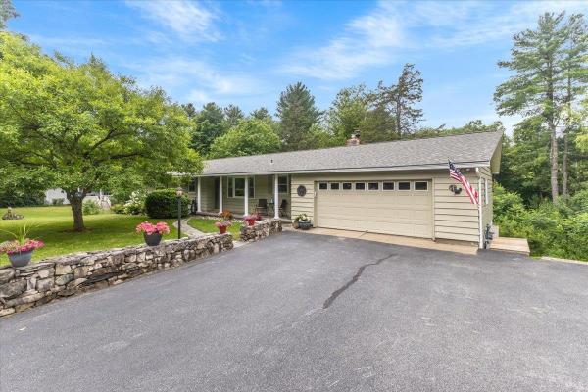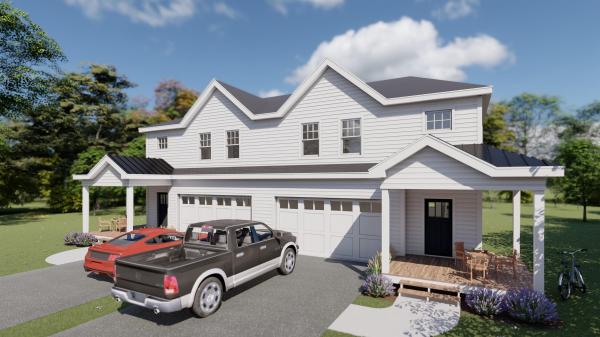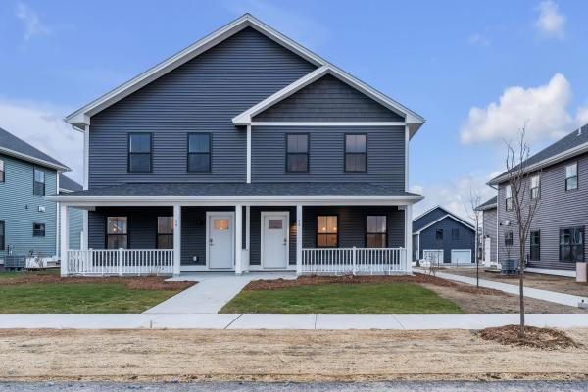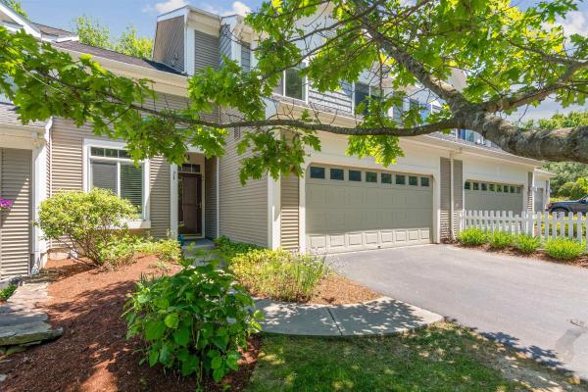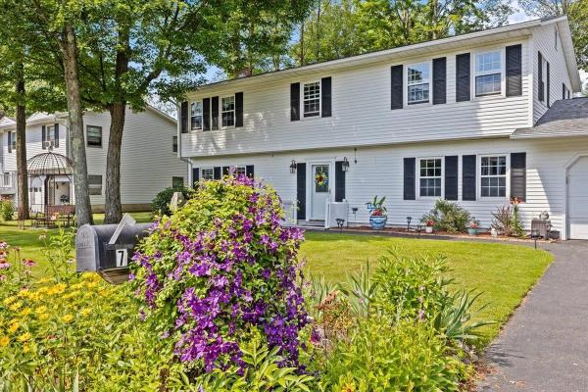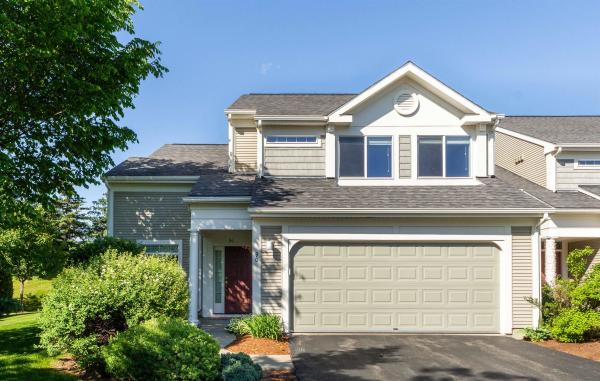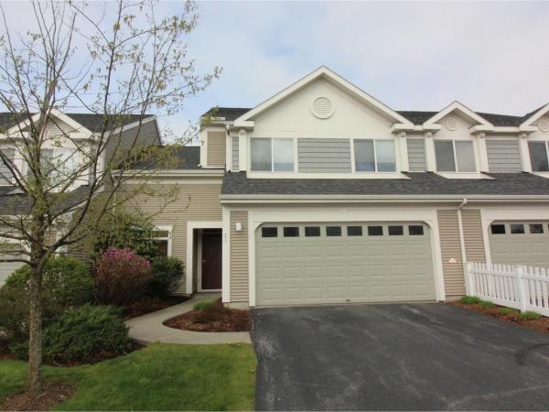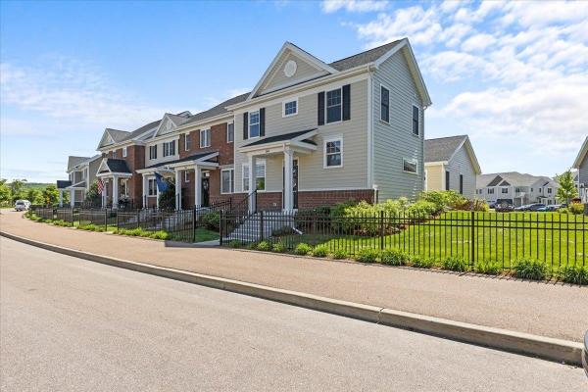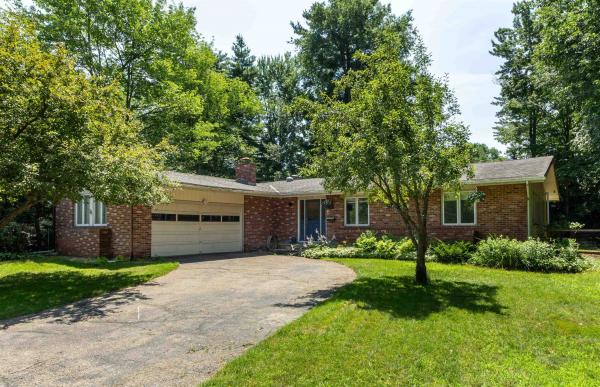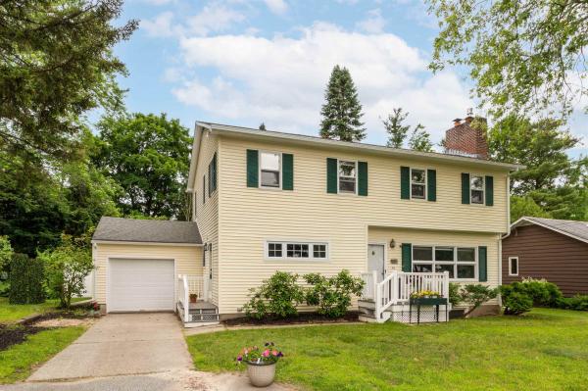Exciting opportunity to live in the desirable town of Shelburne. This newly constructed home has already undergone several upgrades in the past year since it was built including a fourth bedroom and an enclosed office. Energy efficient appliances, central AC, and pella energy efficient windows create a comfortable living space all year round. On the first floor you will find a great room with attached dining and kitchen areas with sliding doors to a large deck. Down the hall is a half bath as well as an office/den with doors for more privacy. Throughout the house there are oversized windows that allow the light to pour in. Upstairs features an extensive primary bedroom with attached en-suite bath and walk in closet. Three other large bedrooms, a full bath, and a laundry room complete the second floor. Expand the living space even more by finishing off some of the basement with daylight windows and still have room for storage! With a full size 2 car garage, mudroom and association amenities to take care of the landscaping, trash and plowing, it's easy living at this Kwiniaska Ridge townhome. Right across the street from a golf course, close to trails, as well as sidewalks/walking paths and easy access to Burlington, and I89.
Welcome to your dream retreat! Elegant & spacious townhome in the coveted Glen Eagles neighborhood nestled within the prestigious Vermont National Golf Course community. Experience the epitome of easy, luxury living in this meticulously maintained home. Many fine finishes and extras throughout including a custom stained glass decorative window. Modern open floor plan with soaring cathedral ceiling and beautiful hardwood flooring. Chef’s kitchen boasts quartz countertops, custom wood cabinetry, and newer appliances. Expansive living/dining room leads to a gracious deck, perfect for gatherings & entertaining. Double-sided gas fireplace adds warmth & charm, enjoyed from both the living & family rooms. Retreat to your private primary bedroom suite, featuring a custom walk-through closet and spa-like bath with an oversized tile shower & double vanity. Two additional guest rooms provide ample space for family & friends each featuring a private bath. The finished lower-level with walk-out leads to a private patio framed by new landscaping and offers additional living space, ideal for a home office, gym, or recreation room. Enjoy a 2-car garage with finished interior & added storage. Custom blinds by Hunter Douglas installed throughout. An abundance of recreation including nearby Dorset Park, bike path, walking trails, golf & more. Conveniently located, minutes to schools, shopping, UVM, Medical Center, Lake Champlain and downtown Burlington. Tranquility and serenity abound!
Luxurious, low mtc. one level living awaits in this Finney Crossing Carriage home. Located on an oversized corner home site w/ large greenspace surrounding. The spacious open living area w/ 9' ceilings and large windows feature incredible year round natural light. Beautiful hardwood floors, natural gas fireplace compliment the great room living area. In the center of it all sits a stunning kitchen w/ Quartz countertops, large Island, LG SS appliances, large walk in pantry and a custom backsplash. spacious mudroom w/ drop zone access the 2 car garage. Primary suite features an attached large bathroom w/ a custom tiled shower, dual vanities, granite tops and 2 walk in closets.an additional bedroom, den/flex room and full bath complete the main level. Central air and central vac provide easy living in comfort. Neighborhood amenities include managed exterior home mtc., clubhouse w/ pool, basketball, tennis and pickleball. landscape yard mtc. and snow removal are included w/ HOA. walkable to shopping and restaraunts w/ I 89 access 1/2 mile away.
Luxurious, low mtc. one level living awaits in this Finney Crossing Carriage home. Located on an oversized corner home site w/ large greenspace surrounding. The spacious open living area w/ 9' ceilings and large windows feature incredible year round natural light. Beautiful hardwood floors, natural gas fireplace compliment the great room living area. In the center of it all sits a stunning kitchen w/ Quartz countertops, large Island, LG SS appliances, large walk in pantry and a custom backsplash. spacious mudroom w/ drop zone access the 2 car garage. Primary suite features an attached large bathroom w/ a custom tiled shower, dual vanities, granite tops and 2 walk in closets.an additional bedroom, den/flex room and full bath complete the main level. Central air and central vac provide easy living in comfort. Neighborhood amenities include managed exterior home mtc., clubhouse w/ pool, basketball, tennis and pickleball. landscape yard mtc. and snow removal are included w/ HOA. walkable to shopping and restaraunts w/ I 89 access 1/2 mile away.
Discover this spacious 3 bed, 2.5 bath Colonial in Williston’s desirable Coyote Run neighborhood! Upon entry from the idyllic covered front porch, be greeted by the bright and inviting main level. Offering beautiful hardwood floors, a lovely dining room sits to your left, while a living room sits to your right as you step into the home. Continue through to the large eat-in kitchen, which boasts a center island, tiled floors, stainless steel appliances, and access to the back deck, newly stained in 2024. Beyond the kitchen, you will find the family room with a gas fireplace to keep you cozy during VT winters. A ½ bath, direct entry to the 2-car garage, and access to the full basement with ample unfinished storage space complete the 1st floor. Venture upstairs to explore the primary suite, featuring a massive walk-in closet with 140 sq. ft. of storage space and an attached full ensuite bath with soaking tub, step-in shower, and tiled floors. Two more bedrooms, a ¾ bath with beautiful step-in shower, a laundry room, and an ideal bonus space (perfect for a home office!) can also be found on the 2nd level. Fresh paint throughout entire home in May 2024! Situated on .51 acres, enjoy the flat yard space, perfect for gardening and other outdoor activities. The Williston Bike Path sits just beyond the backyard, making for easy access to walking/biking trails, and Taft Corners/I89 are just minutes away! Be the 2nd owner of this lovingly maintained home. Open House- 6/30, 11 am-1 pm.
Sunlight soaked 4-bedroom carriage home located in the sought after Cider Mill community. This gorgeous home has been cared for and updated through the years. The first floor is bathed in natural light and the hardwood flooring seems to illuminate the open floor plan even further. This kitchen features all new stainless-steel appliances and granite countertops. The rest of the first floor is perfect for entertaining and if you need even more space, you can make your way out to the large deck for some of the most glowing sunsets in Chittenden County. The second floor is truly your private getaway. The vast primary bedroom is only humbled by the amazing double walk in closet and the bathroom you have been looking for. The second floor also boasts two large bedrooms, laundry, and another updated full bathroom to share. The finished basement can be the getaway for a good movie. A fourth bedroom with 3/4 bathroom finishes off the tour of one of the most impressive homes in Cider Mill. This home has all the character that you have been looking for and is just minutes from Burlington, golf, the bike path, and I-89. This one must be seen to believe!
Move in before end of year! Welcome to Hillside East - one of the first 100% fossil fuel and carbon free neighborhoods in the country brought to you by the team at O'Brien Brothers. Quality, energy efficient new construction that will be built to pursue both Energy Star & the U.S. Department of Energy's Zero Energy Ready Home (ZERH) certification, with a variety of models & high-end finishes to choose from. Every home offers a resiliency package including solar, Tesla Powerwalls for renewable energy storage, an EV car charger, plus carbon free heating & cooling via eco-friendly ducted electric heat pumps powered by Green Mountain Power's carbon free grid. The Willow Townhome offers a convenient 1st floor primary bedroom suite with private bath & walk-in closet. The well-appointed kitchen includes a center island, walk-in pantry, & is flooded with natural light from the sliding doors to the exterior patio or deck. The formal entry porch leads to a gracious foyer with powder room & home office, while the entry from the 2-car garage leads to a mudroom & drop zone adjacent to the laundry room. The 2nd floor features 2 bedrooms, a full bath, additional bonus area, plus storage space. The lower level offers additional storage or can be finished into a fourth bedroom & full bath. Located in an established community with gorgeous landscaping, parks, & wooded trails. Convenient to work, schools, & shopping. Photos are likeness only. Prices subject to change.
Discover your dream home in South Burlington's coveted Butler Farms neighborhood! This lovely Colonial features 4 bedrooms, 3.5 baths, plus beautiful hardwood floors. The welcoming living room offers a gas fireplace surrounded by built-in bookshelves. Enjoy the eat-in kitchen with granite counters and stainless appliances, or dine in the formal dining room with a slider to the back deck - perfect for entertaining. The first floor also includes a den or office, a convenient laundry room and half bathroom. Upstairs, the primary suite offers a walk-in closet and en suite bath, plus 3 additional bedrooms and a full bath. The finished basement is ideal for leisure or a playroom, with a double rec room, workshop, plenty of storage, and a 3/4 bath. Step outside to the renewed multi-level deck and relax in the backyard, complete with mature trees and ample space for pets, recreation, or gardening. Most big-ticket items have been replaced in the last five years, including windows, furnace, hot water heater, decking, refrigerator, washer, dryer, oven, and stove! Enjoy easy access to trails, golf, and all the amenities South Burlington has to offer. Welcome home!
This is an investor’s dream! 5 acre corner lot featuring fields and large trees in an excellent location. The land features a giant weeping willow tree and a red maple. Wake up to views to the East of the Green Mountains including Mount Mansfield and Camel’s Hump. Catch spectacular sunsets with the Adirondacks and Lake Champlain to the West. The existing 4 bedroom 3 bathroom ranch has a two car garage. The house needs rehab or razing and is sold as is. Minutes from shopping, UVM, and Burlington International Airport. Sugarbush and Stowe within an hour. Golf just around the corner. Look no further for your next project.
Rare opportunity – Circa 1998 home in Burlington’s South End! Oakledge & Red Rock Parks, South End Art District, bike path, shopping & restaurants within minutes. The home’s expansive kitchen beckons your inner chef with plenty of counter space and many cupboards. A center island adds to the ease of cooking and a walk-in pantry closet allows you to stock up on favorite supplies. The adjacent dining area is the ideal place for daily meals, holiday dinners and friendly gatherings. The spacious sunken living room has a gas fireplace flanked by attractive built-in bookcases and cabinets – a place for your books, games and treasures. A sliding glass door opens to a deck for BBQs and relaxation. Main level study can be your office oasis – away from distractions. As you enter from the 2 car garage, you are greeted with storage cubbies for your outdoor gear. A half bath completes this level. Heading upstairs, you will discover 4 spacious bedrooms including the primary en-suite with whirlpool tub, shower and 2 walk-in closets. A full bath services the other 3 bedrooms. Laundry facilities on this floor. Hardwood flooring in 1st floor hallway, study, kitchen and dining area. Rough plumbed for central vac. Partially finished basement offering abundant storage can also be accessed from the garage. Owned solar panels. Treehouse included in AS IS condition. (All sq. footage, dimensions and acreage approximate. Road frontage from tax map).
Welcome home to 33 Black Dog Drive! This beautiful 3 bedroom, 3 bathroom townhouse in the Highland Crossing Neighborhood is one you won’t want to miss! Enjoy the perks of condo living while being in a small, intimate neighborhood with scenic views to the east. Built in 2016 as the Model Home, this home has it all! As you enter the home you have a vaulted foyer. On your right you have a dedicated dining area that flows right into the kitchen. Granite countertops and an abundance of cabinets gives you the space you need to chef things up. The kitchen looks over the large living room that hosts a gas fireplace. Also on the first floor, you will find a half bath and laundry. Don’t forget the first floor primary suite with two walk-in closets and private bathroom that has two sinks and a gorgeous walk-in shower. Upstairs you will find two additional bedrooms and a shared bathroom. There is even room to expand in the basement and create additional living space by finishing the space off. The front porch is perfect for your morning coffee or an evening beverage. And the back screened in porch is a private and peaceful getaway overlooking a natural setting. A large two car garage provides space for your cars and toys! You’ll find there are walking trails close by. Take advantage today of all that this property has to offer! Minutes to I89, UVM Medical Center, BTV Airport, Burlington Bike Path, Veterans Memorial Park, Wheeler Nature Park, and Vermont National Country Club!
Experience the charm of this meticulously crafted mid-century hillside ranch boasting 4 bedrooms and 3 bathrooms, set on a picturesque 1-acre lot adorned with stone walls in the coveted Shelburne neighborhood of Hullcrest Acres, just off Route 7. Adjacent to Hullcrest Park surrounded by mature trees offering unparalleled privacy, this home features expansive picture windows that flood the interior with natural light. The main level presents an inviting open floor plan with gleaming hardwood floors, a striking stone fireplace, and a delightful screened porch overlooking the serene backyard oasis. The lower level, a finished walkout basement with a cozy wood stove, invites relaxation and gatherings. Enjoy peaceful evenings by the stone fire pit, mornings in the extended living space of the sunny front porch, or dining al fresco on the spacious screened porch. Surrounding the home are beautiful perennial gardens. Convenient features include a 2-car attached garage and an expansive driveway. Recent updates since 2019 include stainless steel appliances, two renovated bathrooms, additional blown-in attic insulation, a Quiet Cool whole house fan, and freshly painted kitchen, hallway, and bathroom areas. Open House Sunday, July 14th from 11am-1pm.
You'll love our newest designed homes at Edgewood, and can't beat the location! This well appointed home will feature a vaulted entry, separate main suite, two additional bedrooms, 2.5 baths, central AC, quartz in Kitchen and Main Bath, and quality finishes throughout. This home benefits from an open floor plan, a two car attached garage and full basement with roughed in future bath. Quality construction and excellent efficiency. Ability to fence in backyards. Enjoy the ultimate in convenience with access to both Dorset St and Hinesburg Road from this central location. Construction has commenced estimated completion Dec '24. Framing complete as of listing date.
Explore the allure of this recently built townhome at 64 Farm Way in South Burlington, Vermont, showcasing breathtaking vistas of Lake Champlain, Camel’s Hump, and the Adirondack Mountains, with convenient access to conserved land. These modern townhomes feature 9-foot ceilings, an attached garage, and a spacious unfinished basement with egress. The open concept first floor leads to a well-appointed kitchen with GE Cafe Appliances, quartz countertops, and custom tile backsplash. Upstairs, three bedrooms and two full bathrooms await with radiant heating. Central air conditioning ensures year-round comfort. Enjoy the convenience of a washer and dryer hookup on the top floor. Luxury vinyl plank flooring adds elegance throughout the home. Nestled in the South Village neighborhood off Spear Street, these townhomes are part of a traditional neighborhood development that seamlessly blends modern living with natural beauty. With over 7 miles of sidewalks and recreational paths nearby, residents can enjoy not only stunning views but also easy access to 150 acres of conserved land and an organic farm. Don't miss this exceptional opportunity to live in a sought-after area that combines new construction with unparalleled natural surroundings!
Explore the allure of this recently built townhome at 54 Farm Way in South Burlington, Vermont, showcasing breathtaking vistas of Lake Champlain, Camel’s Hump, and the Adirondack Mountains, with convenient access to conserved land. These modern townhomes feature 9-foot ceilings, an attached garage, and a spacious unfinished basement with egress. The open concept first floor leads to a well-appointed kitchen with GE Cafe Appliances, quartz countertops, and custom tile backsplash. Upstairs, three bedrooms and two full bathrooms await with radiant heating. Central air conditioning ensures year-round comfort. Enjoy the convenience of a washer and dryer hookup on the top floor. Luxury vinyl plank flooring adds elegance throughout the home. Nestled in the South Village neighborhood off Spear Street, these townhomes are part of a traditional neighborhood development that seamlessly blends modern living with natural beauty. With over 7 miles of sidewalks and recreational paths nearby, residents can enjoy not only stunning views but also easy access to 117 acres of conserved land and an organic farm. Don't miss this exceptional opportunity to live in a sought-after area that combines new construction with unparalleled natural surroundings!
Standout home in highly sought after neighborhood in South Burlington! This sun-filled townhome with an open concept main floor is the perfect Vermont oasis. Step into the spacious foyer with gorgeous ceramic tile with direct access to an office. An abundance of natural light fills the open living and dining rooms featuring a gas fireplace with views of sunny trees off of your private patio. The kitchen features stainless steel appliances, a beverage cooler, drying wall rack, and granite countertops. Upstairs, relax in your spacious primary bedroom and private full bathroom which features tile flooring, separate shower and bath tub, along with granite topped double vanity. The remaining 2 large bedrooms can access their own full bathroom with laundry. There is an unfinished utility and storage space as well. Walking trails, the bike path, Veterans Park are just steps away. Amazing location and just minutes to downtown.
Welcome to your new home in central South Burlington! This 4-bedroom, 3-bath colonial is nicely situated in a sought-after neighborhood close to all the schools, parks, shopping, and restaurants that the city is known for. When you approach the home, you will immediately notice the time and attention given to the various gardens and landscaping on the property. That diligence is a central theme throughout the home with numerous updates over the years. The first floor living space is open and has a wonderful flow to it. The living room and dining room have engineered flooring, and the foyer and kitchen features ceramic tile. The kitchen has been updated to enlarge the space, add granite countertops, kitchen cabinetry and stainless-steel appliances. The favorite space for the sellers is their screened in back porch, perfect for all times of the day to look out over the very private back yard. The second floor is quite simply your private space. This level is comprised of a large primary bedroom suite with private bath, and three additional spacious bedrooms. New bamboo flooring has been installed throughout the second floor. There is a second full bathroom as well with granite countertop. This home has been meticulously maintained and has the location as well. See it today and make it yours tomorrow!
Gorgeous and extensively updated Townhome ideally situated in the tranquil, convenient South Burlington lakefront community, The Landings. This 3 bedroom, 3 bathroom home offers fantastic space and exceptional amenities. The main floor has an open floor plan with a fully renovated kitchen, including new quartz counters, subway tile backsplash, cabinets, lighting and appliances. The kitchen leads to an open dining area that looks over the sunken living room with high ceilings, beautiful built-ins and a cozy gas fireplace. Beyond the living room you'll find extensive south facing windows and sliding glass door that lead to a comfortable patio overlooking community lawn and trees. The first floor also has a main floor bedroom/potential flex space and ¾ bathroom. Move upstairs to discover two nicely sized bedrooms and laundry + utility room. The Primary Bedroom has an updated en suite bathroom, 2 closets and peaceful balcony. The other 2nd floor bedroom also has an updated en suite bathroom, 2 closets and a bonus nook with skylight ideal for office or large storage space. Updates include lovely kitchen, new Luxury Vinyl Plank floors throughout with radiant electric heat, updated bathrooms and more. Detached 2 car (tandem) garage provides maximum convenience. For lovers of Lake Champlain, The Landings is a special community offering lake access, beach access, mooring rights, tennis, pool, boat/RV storage and excellent location close to all the Champlain Valley has to offer.
Charming Burlington duplex located on a quaint dead-end street in the South End of Burlington. Occupancy has been 100% during 20+ year ownership. Owners have maintained and taken pride as landlords. Unit 1 has one bedroom with natural light, great living space, and kitchen with eat-in dining or office space. Unit 2 is multi-level. 2 bedrooms and bathroom are upstairs. The main level has a eat-in kitchen and living room. Nice yard and driveway. Minutes to downtown Burlington, UVM, Champlain College, UVM Medical Center, Lake Champlain restaurants, and shopping. Close to the bus line. Potential for owner occupancy.
Don’t miss out on this beautiful 3 bedroom, 2.5 bathroom, end unit townhouse in the Heatherfield neighborhood of South Burlington! As you enter the home you are greeted with an office/den perfect for working from home, space for a home gym, or even a craft room. Continuing through the home you notice a wall of windows letting in natural light throughout home. The open concept includes a defined dining area and large living room with gas fireplace that adds a cozy element to this already exceptional space. Adjacent to the living area you have a gourmet kitchen with large island great for entertaining guests. Other features consist of granite countertops, stainless steel appliances, an abundance cabinets, and walk-in pantry. Off the kitchen you have access to the private stone patio where you can enjoy your morning coffee or evening beverage! Upstairs you will find all of the bedrooms including the primary suite with its own bathroom and large walk-in closet. Down the hall you have the two guest bedrooms, laundry, full guest bathroom, and utility room. Beat the heat with the Central AC system throughout the home, and if this home didn’t have enough already, on the first floor you additionally have a 1/2 bath and separate mudroom space for all of your seasonal items. The 2 car garage is fit up for an electric vehicle. Minutes to I89, the UVM Medical Center, BTV Airport, the Burlington Bike Path, Veterans Memorial Park, Wheeler Nature Park, and the Vermont National Country Club!
Introducing The Cottages at Hillside East. The O’Brien Brothers invite you to downsize your home, but not your lifestyle, with this highly efficient, charming, and livable cottage-style home. An open floor plan provides ample opportunity to host guests or simply relax and enjoy your brand-new, low-maintenance energy-efficient home. The second floor offers three bedrooms including a comfortable owner’s suite with walk-in closet, luxurious bathroom, and convenient adjacent laundry. Choose to finish the lower level with a spacious living room and an additional bedroom or home office/art studio. Unplug and unwind on your inviting front porch - perfect for a pair of Adirondack chairs. Conveniently located in Hillside at O'Brien Farm, one of the first 100% fossil fuel and carbon free neighborhoods in the country! The Cottages offer quality, energy-efficient new construction built to pursue both Energy Star and the U.S. Department of Energy's Zero Energy Ready Home (ZERH) certification, with a variety of high-end finishes to choose from. Every Cottage offers a resiliency package including solar, Tesla Powerwalls for renewable energy storage, plus carbon free heating and cooling powered by Green Mountain Power's carbon free grid. Pricing subject to change. Photos likeness only.
Charming Burlington duplex located on a quaint dead-end street. Occupancy has been 100% during 20+ year ownership. Owners have maintained and taken pride as landlords. The downstairs unit is ready for the next owner to occupy or can easily be rented. It has in-unit laundry, beautiful hardwood floors in the bedrooms and throughout, a lovely enclosed sun porch, and bright living room. Upstairs is a cozy 2-bedroom unit. Tenants pay utilities. May be converted back to a single family home. Very close to Lake Champlain, schools, restaurants, shopping, downtown, UVM, Champlain College, UVM Medical Center, and the bus line. Call today to view!
Discover the allure of this meticulously maintained South Burlington Townhome offering 3 bedrooms and 2.5 baths. Hardwood floors grace the open floor plan, leading to a glass door opening to a stone back patio, perfect for seamless entertaining in the warmer months. Cozy up to the gas fireplace in the living room during cooler months. Stainless appliances adorn the kitchen complete with a breakfast bar. A mudroom awaits off the 2-car garage, while a 1st floor office offers an ideal remote working space. The primary bedroom suite features a private bath and walk-in closet, with the convenience of 2nd floor laundry. Positioned near the bike path and just minutes from UVM and the Medical Center, this home offers easy access to schools, shopping, dining, I-89, and Downtown Burlington.
Welcome to your dream home located in the highly desirable Finney Crossing neighborhood of Williston. This stunning property boasts a large open living room with gleaming hardwood floors that extend throughout the entire first floor, creating a warm and inviting atmosphere. The separate dining area, accented with a beautiful transom window, is perfect for hosting family gatherings and entertaining guests. The spacious kitchen is a chef's delight, featuring granite countertops, a huge center island with a breakfast bar, and stainless steel appliances. Sliding glass doors off the kitchen lead to a private patio, ideal for outdoor dining and relaxation. The 1st floor also includes a luxurious primary bedroom suite with an ensuite bath, dual granite vanity, & a walk-in closet with custom shelving. A convenient 1/2 bath, a drop zone with additional cabinetry, a laundry closet, & direct access to the 2-car garage complete the main level. Upstairs, you'll find 2 generously sized bedrooms with a Jack & Jill bathroom, also featuring a granite vanity. The partially finished basement offers even more living space with custom shelving, a 3/4 bath, multiple storage closets, & recessed lighting, providing a perfect blend of functionality & comfort. This energy-efficient home is equipped with natural gas heat & central A/C ensuring year-round comfort. Don’t miss this opportunity to own a meticulously maintained home in one of Williston’s most sought-after communities.
You’ll love this Laurel Hill South mid century ranch home, that features over 2000 square feet of single level living space with 4 bedrooms, 3 baths and a sunroom! The spacious open floor plan is great for entertaining family and friends and offers, ample kitchen space, center island and fireplace. Sunroom walks out to a patio and private rear fenced in yard. A Primary bedroom suite offers plenty of closet space and full bath. First floor laundry/mudroom off 2 car garage entrance is perfect for mud and snow season. Full basement offers the opportunity for a rec room, workshop, and tons of storage. This home is loaded with natural light and beautiful hardwood flooring. Walk to Szymanski park, bike path, restaurants and shopping.
Wonderful 4 bedroom, 2 bath colonial in sought after Orchard neighborhood. Well maintained & move in ready! Hardwood floors throughout along with extra windows for maximum natural light. Enjoy entertaining in the spacious living room with gas fireplace flows to den & formal dining, galley kitchen with plenty of cabinets & counterspace, 3 season sunroom with skylight, brick floor, access to the garage, built in bench, and atrium door to backyard. The second floor has 4 spacious bedrooms & guest bath. The lower level has garden windows an could be easily finished. Sit on the front deck with morning coffee or barbeque on the back deck overlooking the private yard. Minutes to schools, shopping, I-89, eateries, Lake Champlain, UVM Medical Center or Burlington.
© 2024 Northern New England Real Estate Network, Inc. All rights reserved. This information is deemed reliable but not guaranteed. The data relating to real estate for sale on this web site comes in part from the IDX Program of NNEREN. Subject to errors, omissions, prior sale, change or withdrawal without notice.



