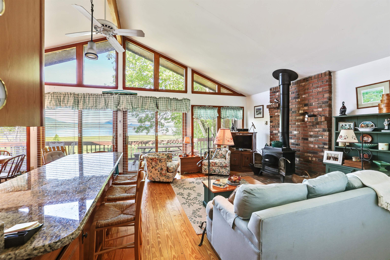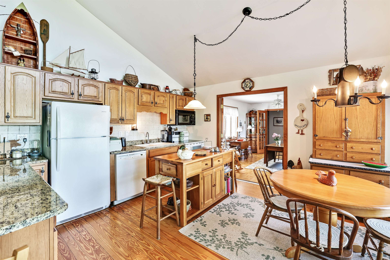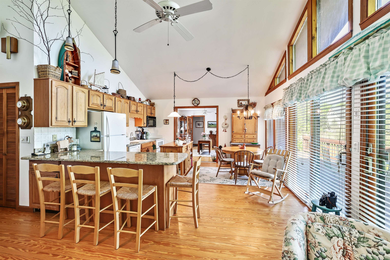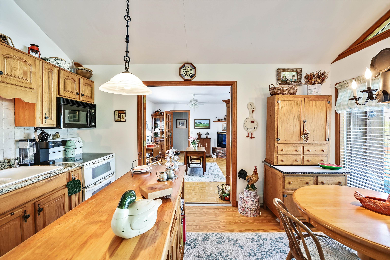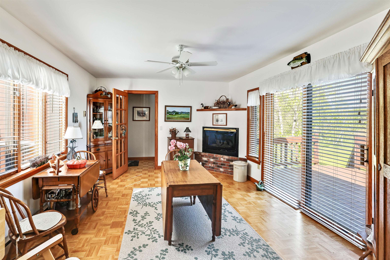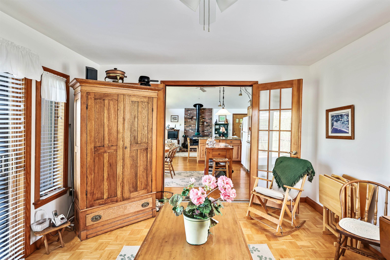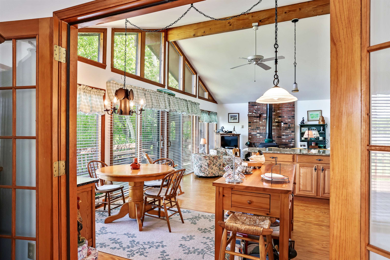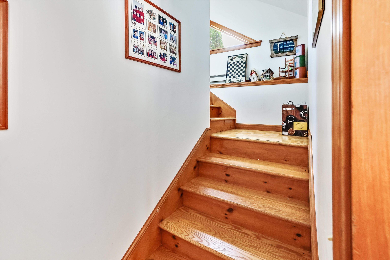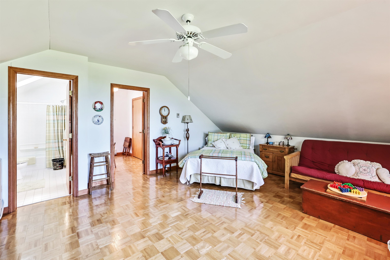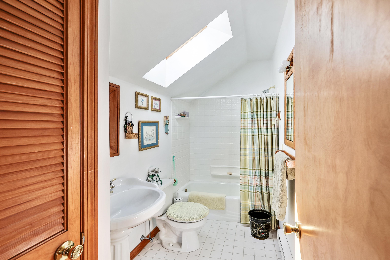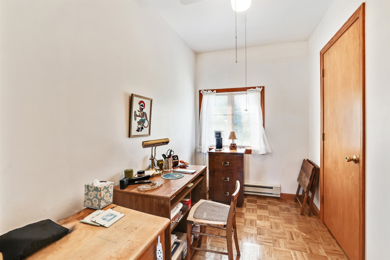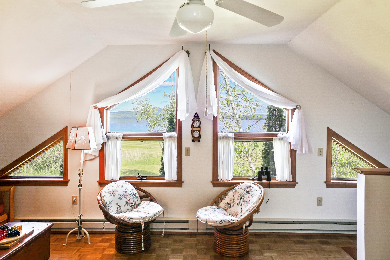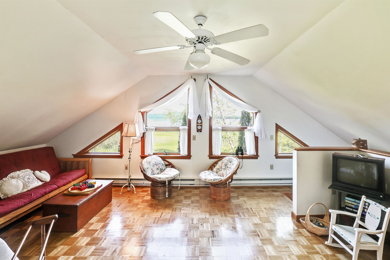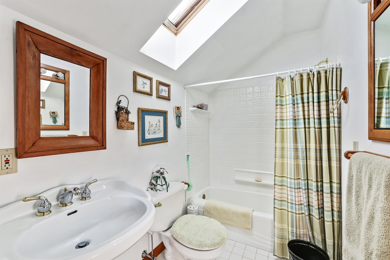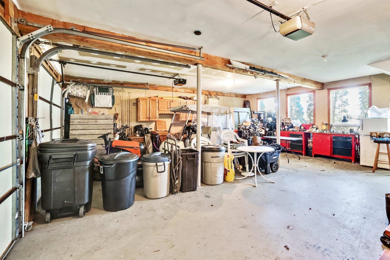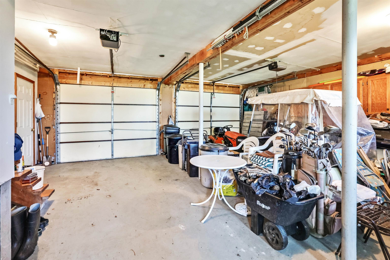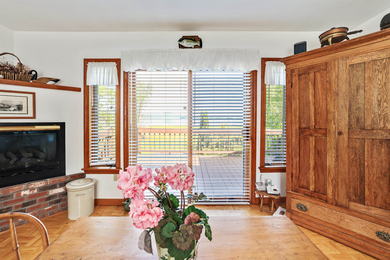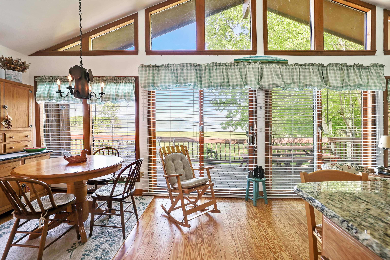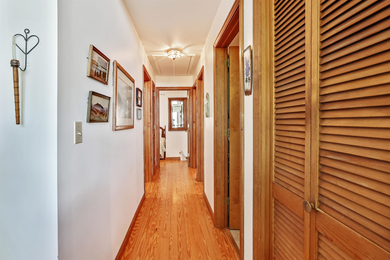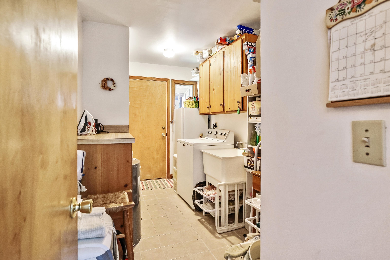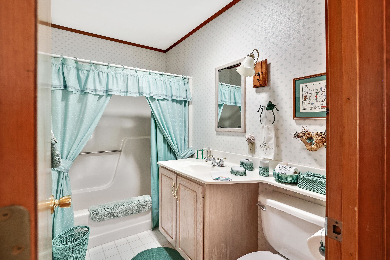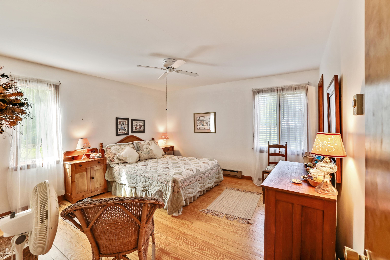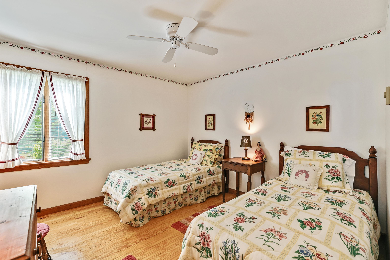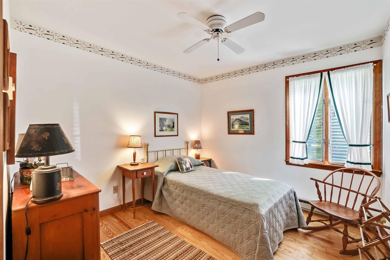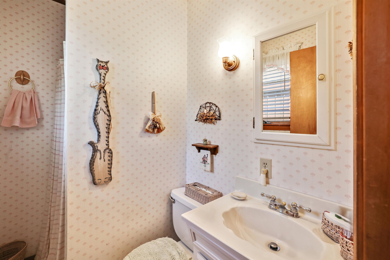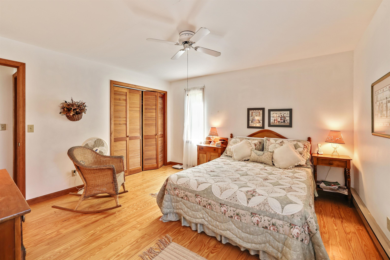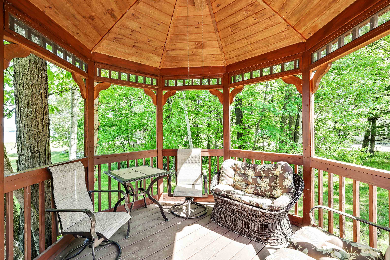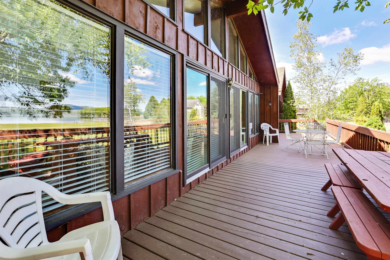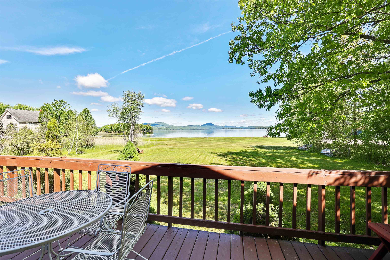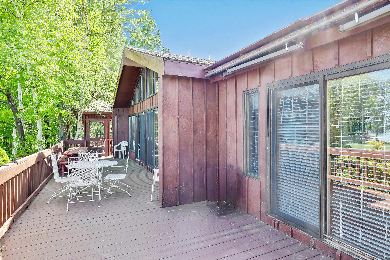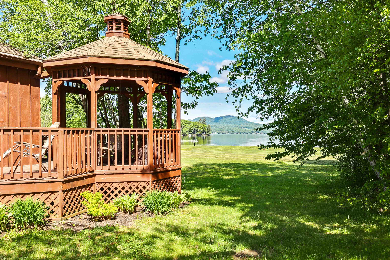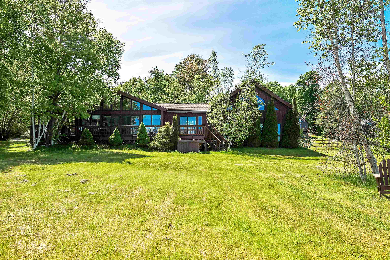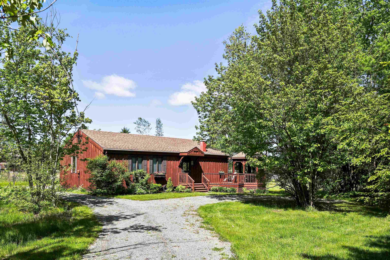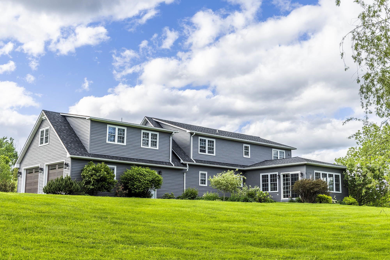1 of 40
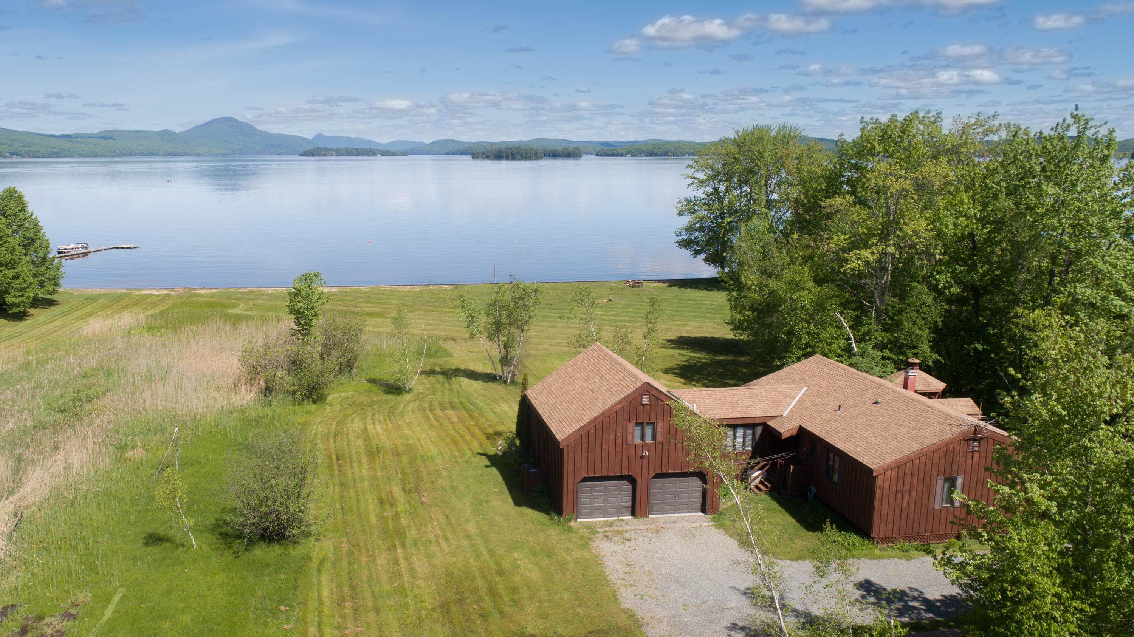

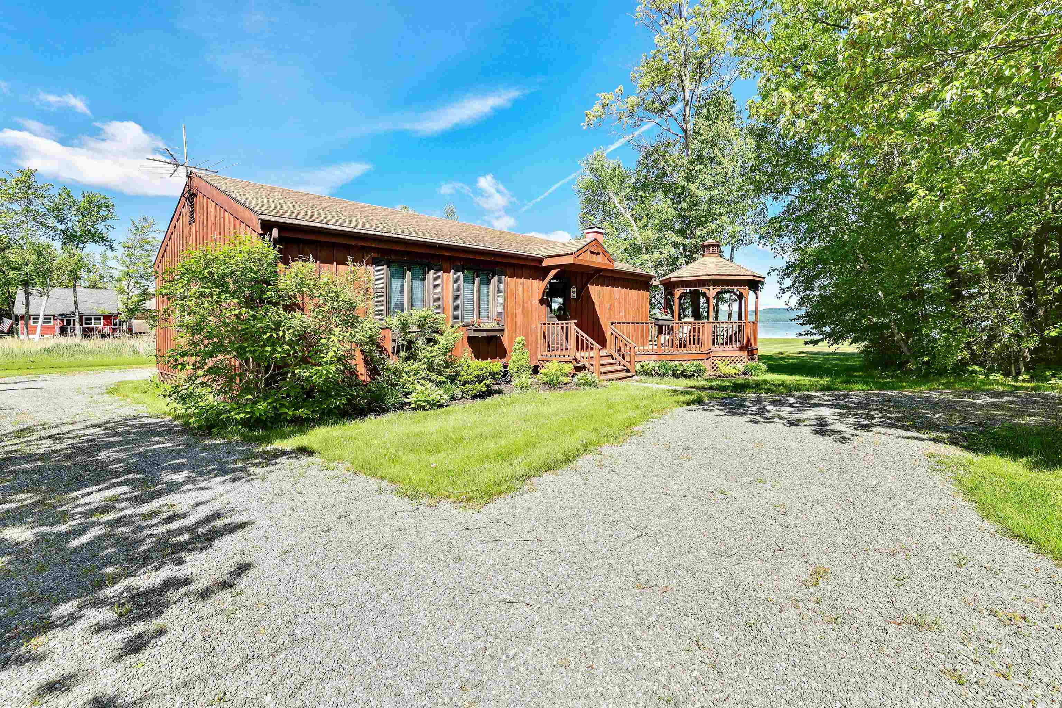
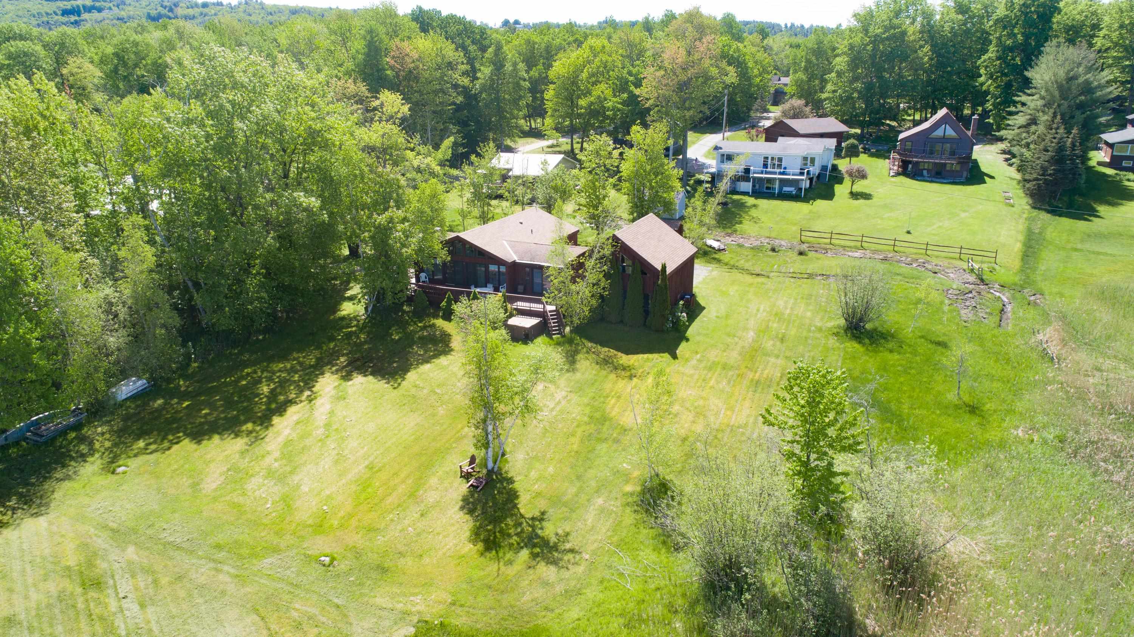
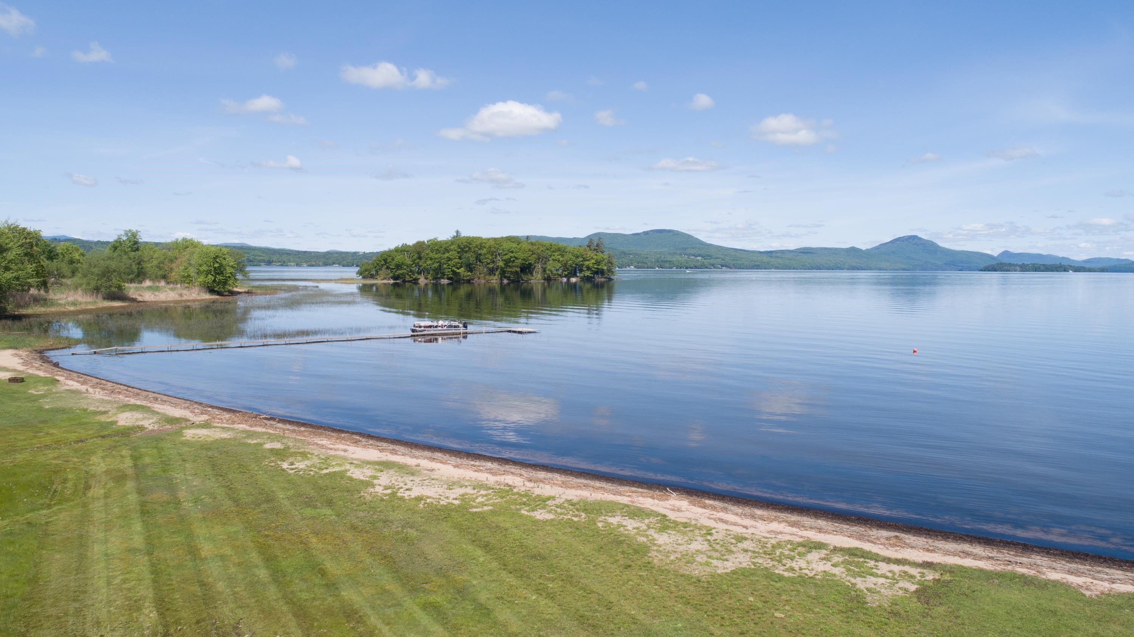
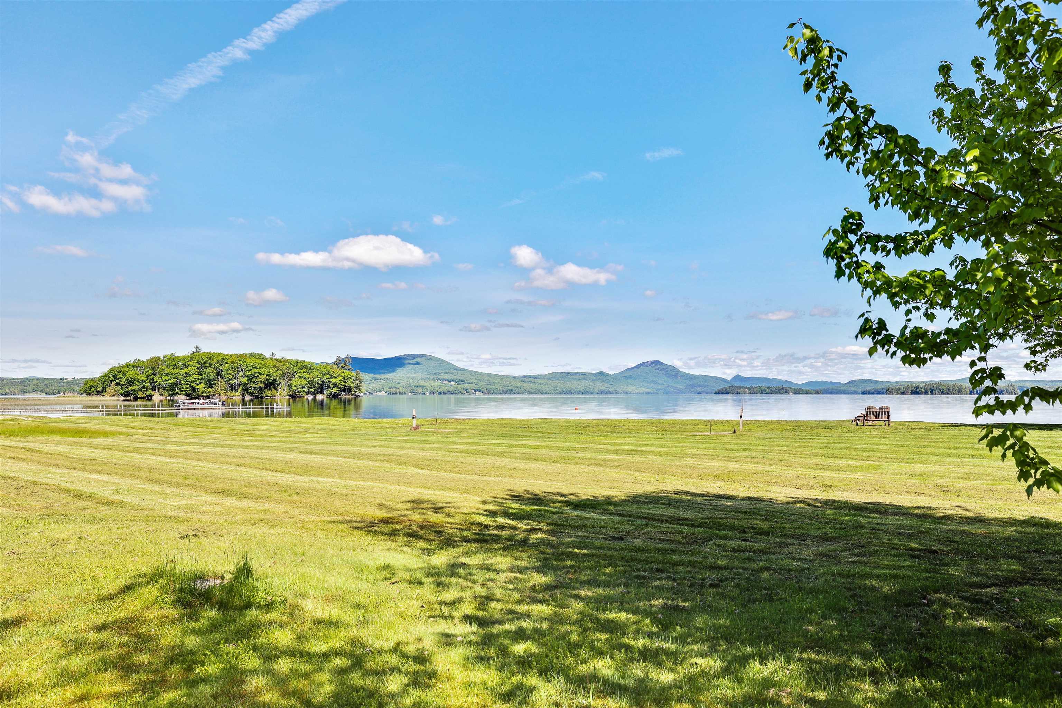
General Property Information
- Property Status:
- Active Under Contract
- Price:
- $650, 000
- Assessed:
- $0
- Assessed Year:
- County:
- VT-Orleans
- Acres:
- 0.97
- Property Type:
- Single Family
- Year Built:
- 1980
- Agency/Brokerage:
- Tina Leblond
Big Bear Real Estate - Bedrooms:
- 4
- Total Baths:
- 3
- Sq. Ft. (Total):
- 2184
- Tax Year:
- 2024
- Taxes:
- $6, 476
- Association Fees:
LOCATION LOCATION LOCATION! Get ready to make your life easier and more fulfilled. 500’+/- shared frontage on Lake Memphremagog with THE most amazing views from the deck and almost every room in the house. Situated in a sweet little neighborhood association with breath-taking sunsets and no traffic except for the geese and loons that sing to you every morning. This lovely lake property features 4 bedrooms, 2 3/4 baths, an oversized two car garage and one of the best views on the lake. You will walk into a beautiful open concept living/dining/kitchen area with cathedral ceilings, warmed by an inviting Vermont Castings woodstove, granite countertops, and a wall of glass facing the lake. On the main level are 2 bedrooms sharing a bath and the primary suite which has its own 3/4 bath. Wood and ceramic tile floors throughout the home for easy living. There’s a separate family room with a corner propane fireplace and yet another exit to the front deck with sliders. Over the garage you will find a separate suite with a beautiful bathroom, large bedroom and an in-home office. The homeowners have loved this place well and plan to leave it almost completely furnished. From this location, you can easily access the bike path, Nordic skiing and snowshoeing in the winter. Walk to downtown or the hospital and only five minutes to golf, 30 minutes to Jay, 45 to the kingdom trail & Burke Mt. WOW! Call for a showing today. What are you waiting for?
Interior Features
- # Of Stories:
- 2
- Sq. Ft. (Total):
- 2184
- Sq. Ft. (Above Ground):
- 2184
- Sq. Ft. (Below Ground):
- 0
- Sq. Ft. Unfinished:
- 0
- Rooms:
- 7
- Bedrooms:
- 4
- Baths:
- 3
- Interior Desc:
- Bar, Blinds, Cathedral Ceiling, Ceiling Fan, Dining Area, Fireplace - Gas, Living/Dining, Primary BR w/ BA, Natural Light, Walk-in Closet, Wood Stove Hook-up, Laundry - 1st Floor
- Appliances Included:
- Dishwasher, Disposal, Dryer, Range - Electric, Refrigerator, Washer, Water Heater - Electric, Water Heater - Owned
- Flooring:
- Ceramic Tile, Wood
- Heating Cooling Fuel:
- Electric, Gas - LP/Bottle, Wood
- Water Heater:
- Basement Desc:
- None
Exterior Features
- Style of Residence:
- Contemporary
- House Color:
- Brown
- Time Share:
- No
- Resort:
- Exterior Desc:
- Exterior Details:
- Docks, Deck, Gazebo, Porch - Screened, Beach Access
- Amenities/Services:
- Land Desc.:
- Lake Access, Lake Frontage, Lake View, Lakes, Landscaped, Open, Sloping, Trail/Near Trail, View, Walking Trails, Water View, Waterfront
- Suitable Land Usage:
- Roof Desc.:
- Shingle - Asphalt
- Driveway Desc.:
- Gravel
- Foundation Desc.:
- Pier/Column, Post/Piers
- Sewer Desc.:
- Public
- Garage/Parking:
- Yes
- Garage Spaces:
- 2
- Road Frontage:
- 125
Other Information
- List Date:
- 2024-05-28
- Last Updated:
- 2024-06-07 16:47:42



