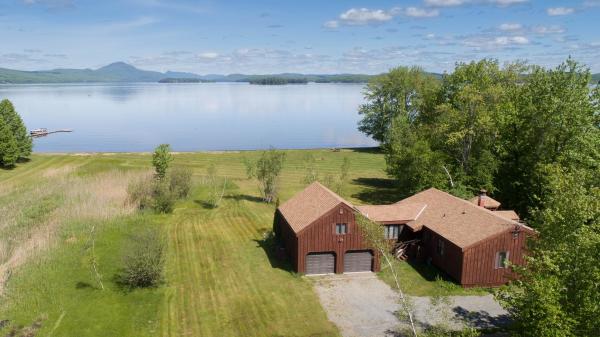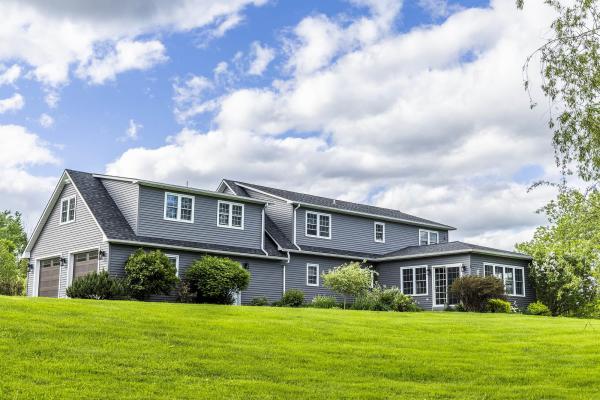Spacious property with 6500+ sq.ft. and 4 units total; to include the main home and 3 fully furnished income producing suites. This would be ideal for a large multigenerational household, in-law suites, home offices, B&B potential or to be utilized as-is with a single family home with approx. $58K annual rental revenue from the 3 suites and/or potential for much higher revenue by leasing the main home. Unique opportunity to own this amazing property with exceptional landscaping and beautiful views overlooking Lake Memphremagog. The main living quarters feature nearly 3600sq.ft with 3 bedrooms, 3.5 baths (each bedroom has its own bath), cathedral ceilings, 1st & 2nd floor primary bedroom suites, entry from the 3-car heated garage and access to the deck & gazebo area. Suite A is a studio with approx. 950sq.ft., Suite B offers approx. 1000sq.ft w/ 2 guest rooms, and Suite C (above garage) offers 1042sq.ft w/ 2 guest rooms, vaulted ceilings and a private balcony. All three suites have a great rental history (financials on file) with longer term tenants in Suites A&B and profitable short term rental history for Suite C. Each suite has its own washer/dryer and secured private living quarters that can also be unlocked for access between each unit for larger living areas if desired. Newer roof, radiant heated floors, mini-split AC units, whole house generator, secondary heat via a pellet boiler, storage sheds, pavilion, putting green & more. Great deal to offer for the price!
Spacious contemporary style home on 2.96 acres with private sandy beach access to beautiful Lake Memphremagog just a short walk away. Quality constructed in 2000, this home offers 4000+ sq.ft of finished living area that consists of 4 bedrooms, 4.5 baths and a full walkout lower level that is finished with 2 additional offices/guest rooms, a family room and a workshop (potential for an in-law or rental suite). The main level features a spacious kitchen/dining area with a gas stove, living room with cathedral ceilings, a primary bedroom en-suite with a ¾ bath, a mudroom and 3-season enclosed porch. The 2nd floor offers a large landing area, a 2nd primary en-suite with a full bath, 2 additional bedrooms and a ¾ bath. New flooring installed in the lower level and the main floor kitchen/dining/living room areas. Additional features include the 5 car attached garage (2 bays heated), a toy garage below, wrap-around deck, paver patio, vinyl siding and shingled roof 6-7 years ago. Connected to Xfinity/Comcast cable & high-speed internet. Situated in a very desirable neighborhood; adjacent to the bike path, nearby MSTF x-country skiing & biking trails, VAST & VASA trail access from the property and all in a convenient location that is close to Newport & Derby amenities. You will be sure to enjoy this quiet setting, beautiful sunsets, wildlife galore and all that this wonderful property has to offer!
LOCATION LOCATION LOCATION! Get ready to make your life easier and more fulfilled. 500’+/- shared frontage on Lake Memphremagog with THE most amazing views from the deck and almost every room in the house. Situated in a sweet little neighborhood association with breath-taking sunsets and no traffic except for the geese and loons that sing to you every morning. This lovely lake property features 4 bedrooms, 2 3/4 baths, an oversized two car garage and one of the best views on the lake. You will walk into a beautiful open concept living/dining/kitchen area with cathedral ceilings, warmed by an inviting Vermont Castings woodstove, granite countertops, and a wall of glass facing the lake. On the main level are 2 bedrooms sharing a bath and the primary suite which has its own 3/4 bath. Wood and ceramic tile floors throughout the home for easy living. There’s a separate family room with a corner propane fireplace and yet another exit to the front deck with sliders. Over the garage you will find a separate suite with a beautiful bathroom, large bedroom and an in-home office. The homeowners have loved this place well and plan to leave it almost completely furnished. From this location, you can easily access the bike path, Nordic skiing and snowshoeing in the winter. Walk to downtown or the hospital and only five minutes to golf, 30 minutes to Jay, 45 to the kingdom trail & Burke Mt. WOW! Call for a showing today. What are you waiting for?
Beautiful private, property in Newport City, located close to Lake Memphremagog, Jay Peak Resort and has access to the VAST Trail System. This home allows for the opportunity enjoy the best of what the Northeast Kingdom has to offer year round. The large 4000 sq ft Cape style home sits on 4.76 secluded acres and offers an owner the privacy but convenience to be close to it all. Walkout from the sunroom onto the bluestone patio which is ideal for entertaining or relaxing. The mature perennial gardens and expansive open lawn, dotted with Apple, Maple and Willow trees set the scene for private, country living at its best. The home itself is just over 4000sq.ft. of living space providing plenty of room to spread your wings. Main level, open floor plan includes large island kitchen, dining and living areas along with a bright allseason sunroom, a bedroom/office space, full bathroom, laundry and large entry hall with loads of built in storage for everyone’s stuff. The second floor includes 3 additional bedrooms. The primary en-suite located at one end of the cape has a walk-in closet and beautiful marble countertop bathroom with large tiled shower. 2 more bedrooms are down the hall from the primary bedroom. The open space landing at the top of the stairs leads to the finished 2nd living room and 3rd bathroom above the garage. Whether you are in search of a permanent residence or a seasonal retreat, this property will deliver. Schedule a tour today before it's too late.
Are you looking for that property like no other? Located on 158+ acres of mostly wooded land, directly on the Canadian/US border is this custom built home. The original house was built in 1998. The home features 912 sq ft of living space consisting of a main level kitchen/dining/living area and a full bath. The bedroom is upstairs and also features a loft with a custom yellow birch railing and and antique beams. The stone exterior gives it an old world Scottish feel. In 2008 the 2nd home was built on a concrete slab with a similar layout as the first, providing 704 sq ft of finished space to include a kitchen/dining/living area, 3/4 bath and a bedroom. This building is finished with a stucco exterior. The two houses are connected with a covered passage way w/ double barn doors. Both homes are heated with radiant heat via a propane Weil-McLain boiler. The original house has a propane 2 sided gas fireplace in the living area, the 2nd home has a mini split providing heat and a/c. The mechanicals are squared away in the full, walkout basement of the original house. A shared well provides water, each house has their own 100 amp electrical panel and a shared, permitted wastewater system. For additional storage, the oversized garage/barn provides plenty of space, including a heated workshop and a partially finished area above the garage. There are many trails throughout the land, a pond, great hunting, and a truly great place to escape. 10 min to the lake, 30 min to Jay Peak.
Multiple opportunities for your in-home business. Formerly a florist shop and greenhouses located near a main city intersection. Retail store area located off Elm St. where there is plenty of on street parking available. Private drive and entrance for the residence off Sias Ave. Combined living and commercial area of 5178 sq ft. make this 4 bedroom, 2 bath home that rare perfect in-home business. Main building needs a new roof and fresh coat of paint.
© 2024 Northern New England Real Estate Network, Inc. All rights reserved. This information is deemed reliable but not guaranteed. The data relating to real estate for sale on this web site comes in part from the IDX Program of NNEREN. Subject to errors, omissions, prior sale, change or withdrawal without notice.








