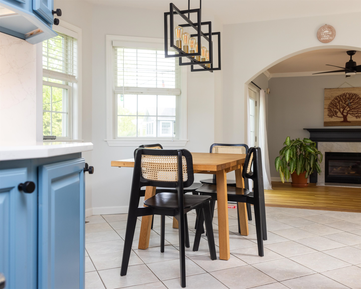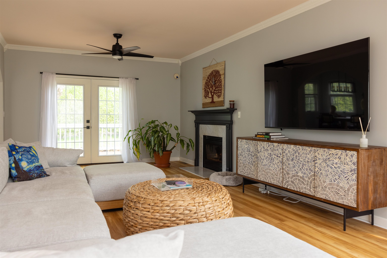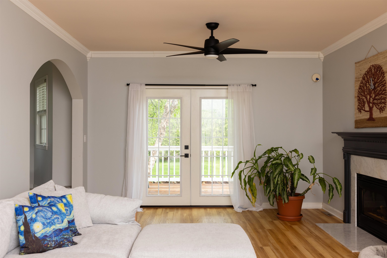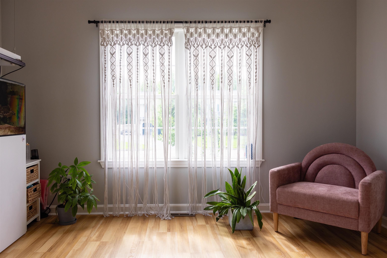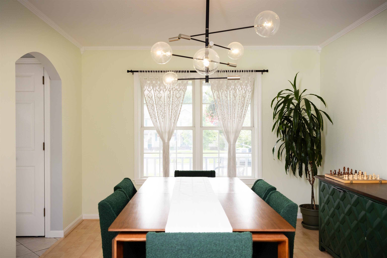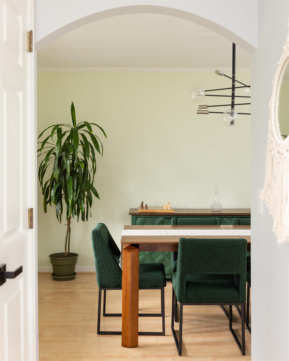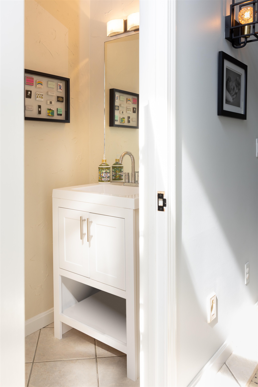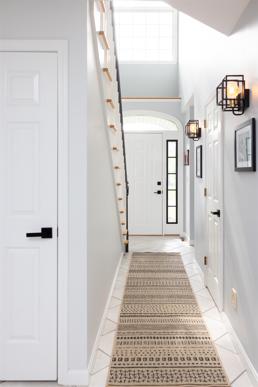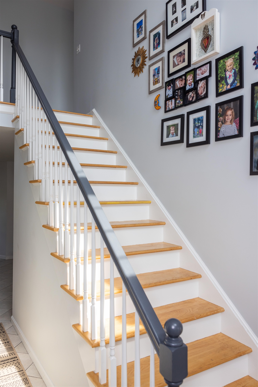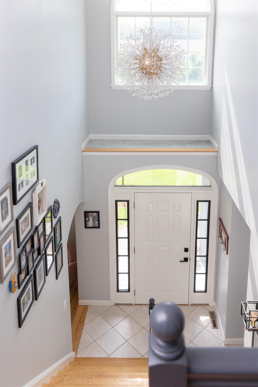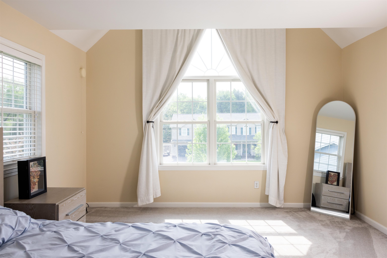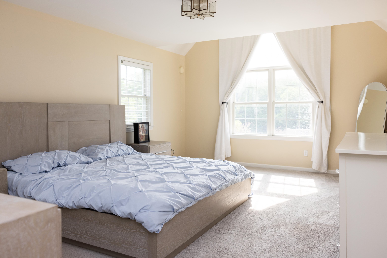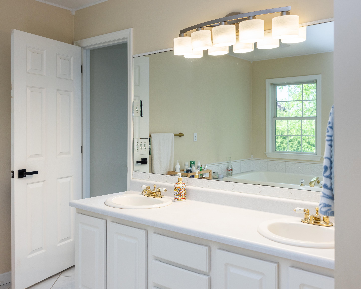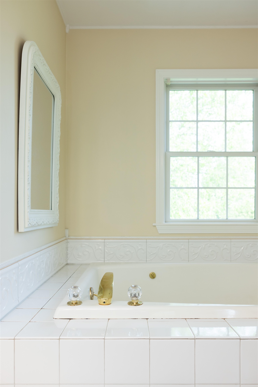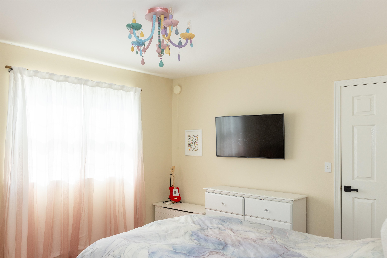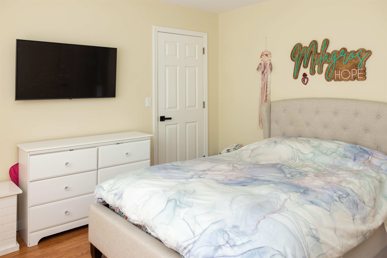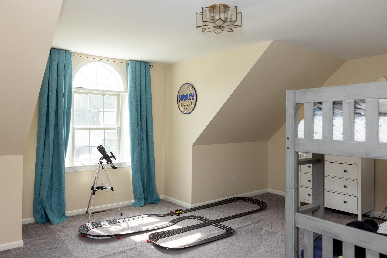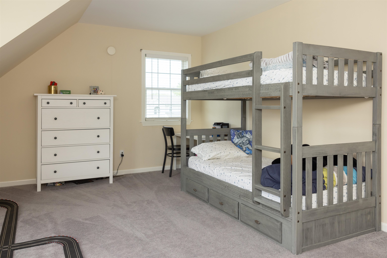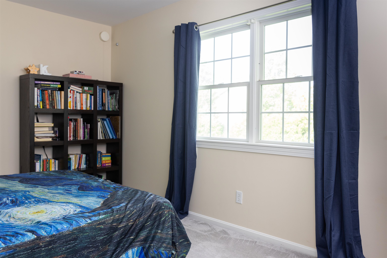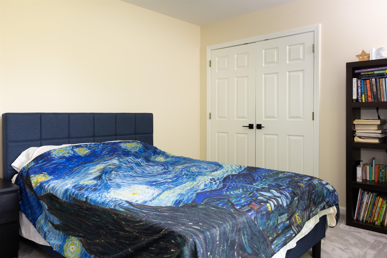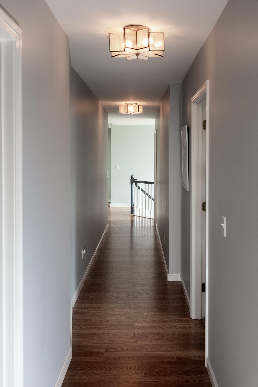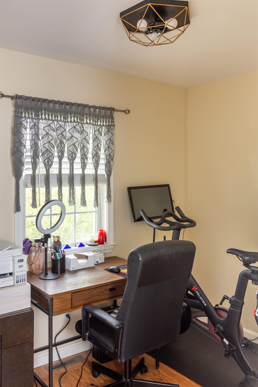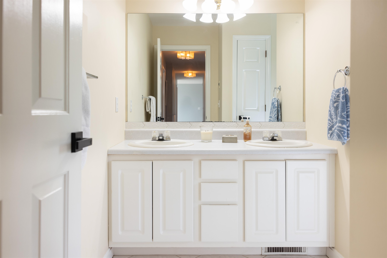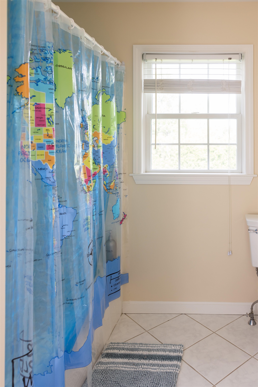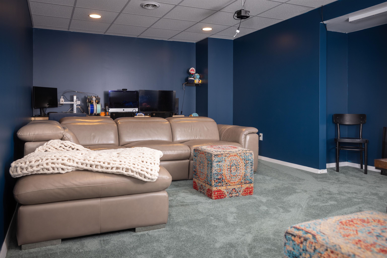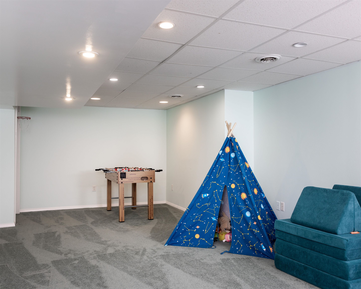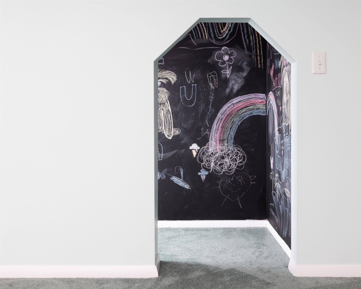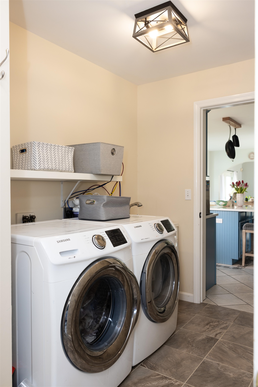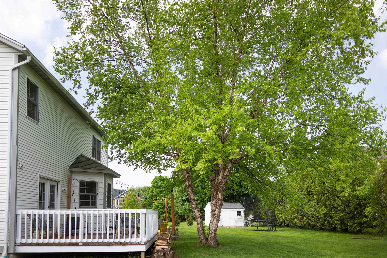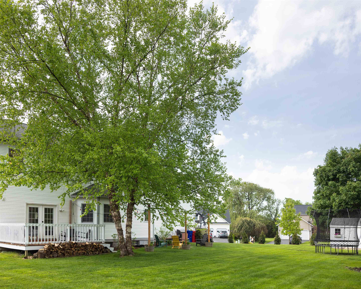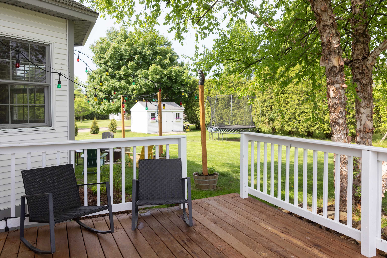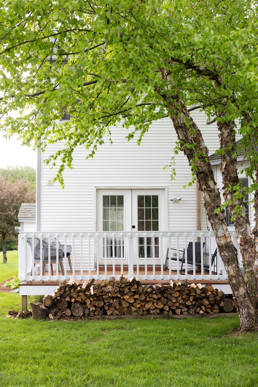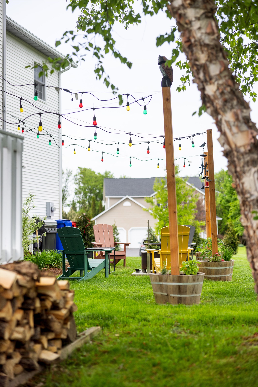1 of 40
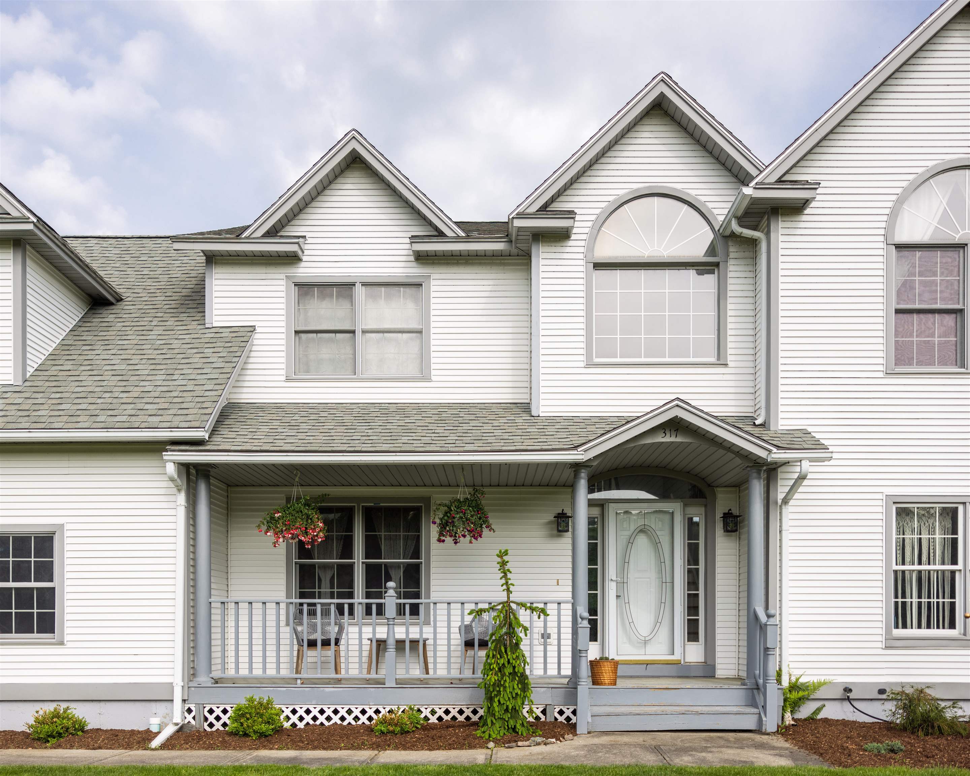
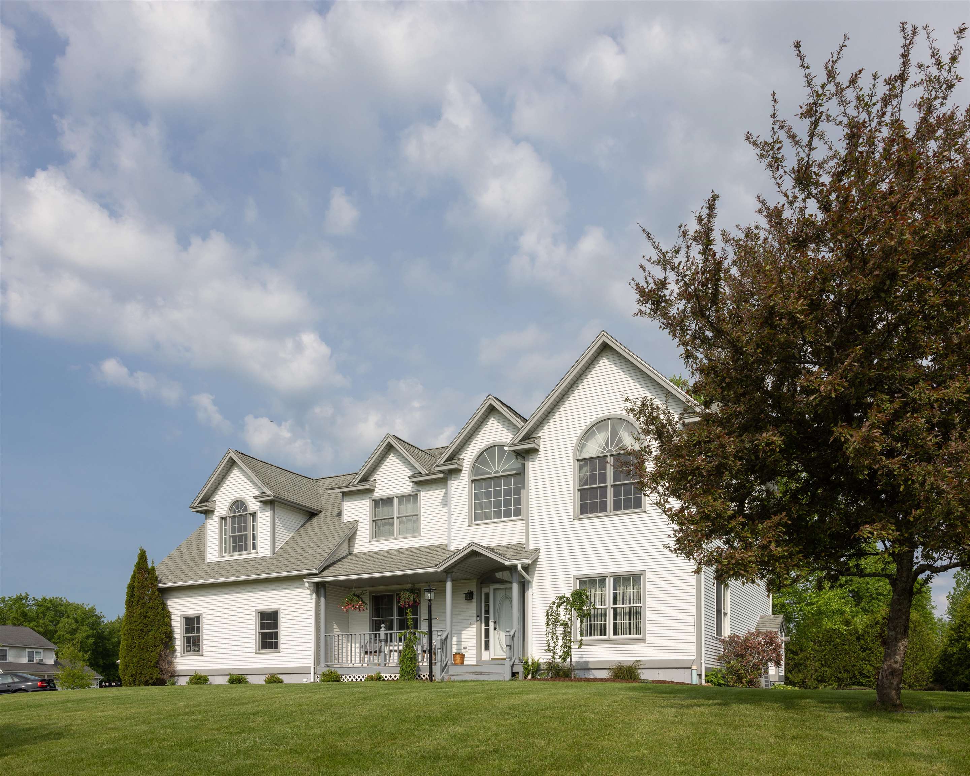
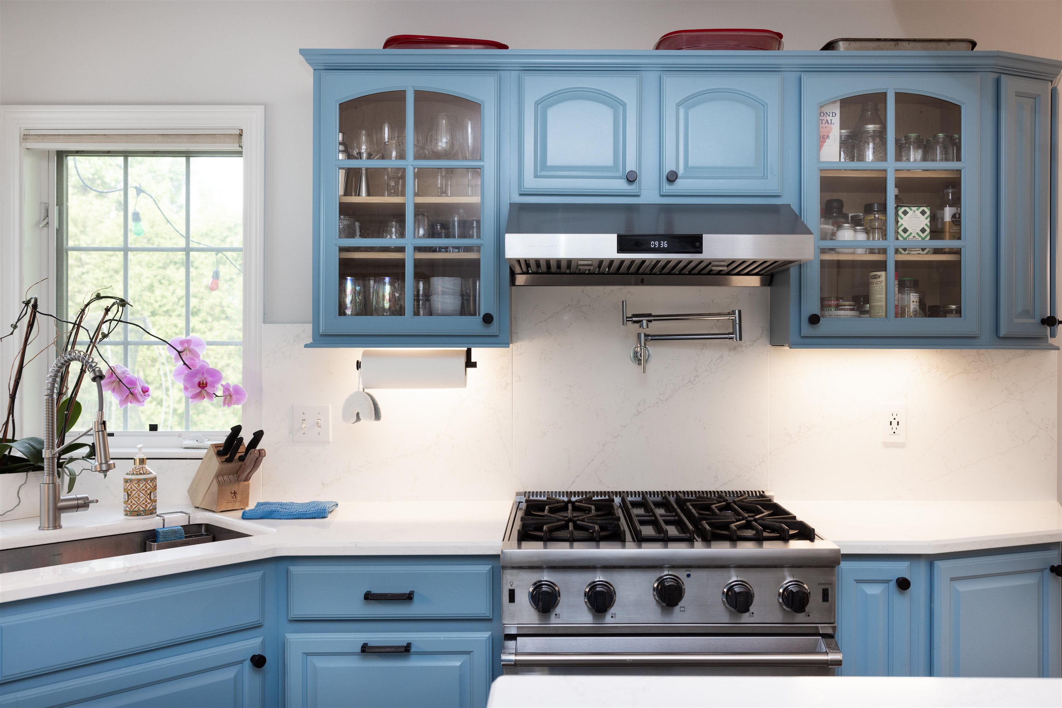
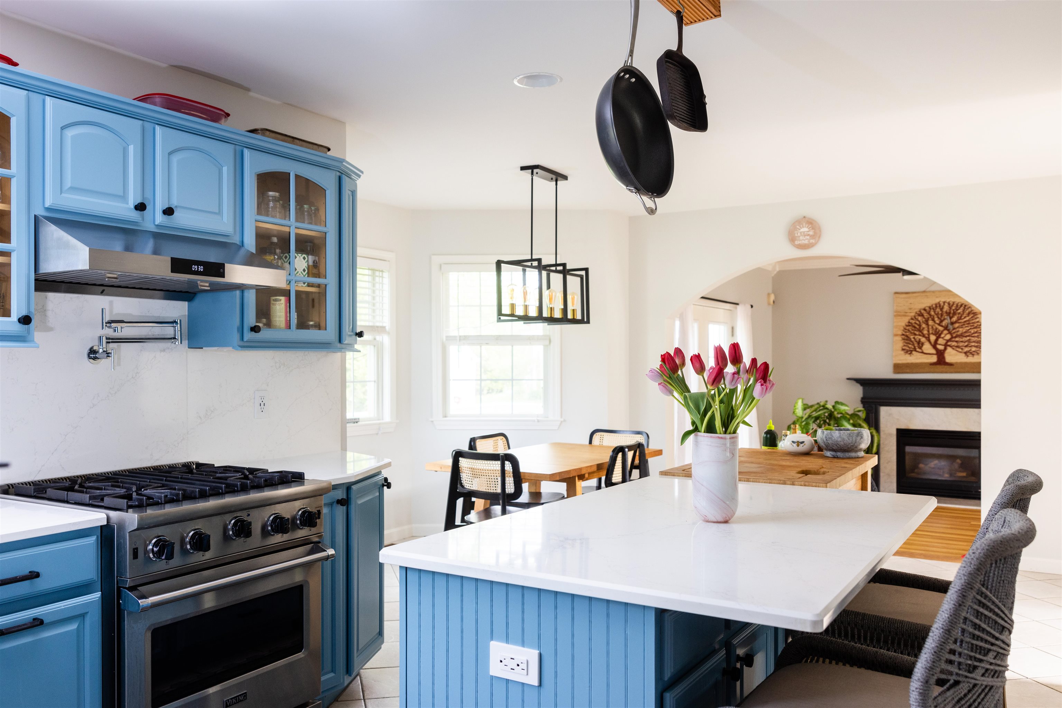

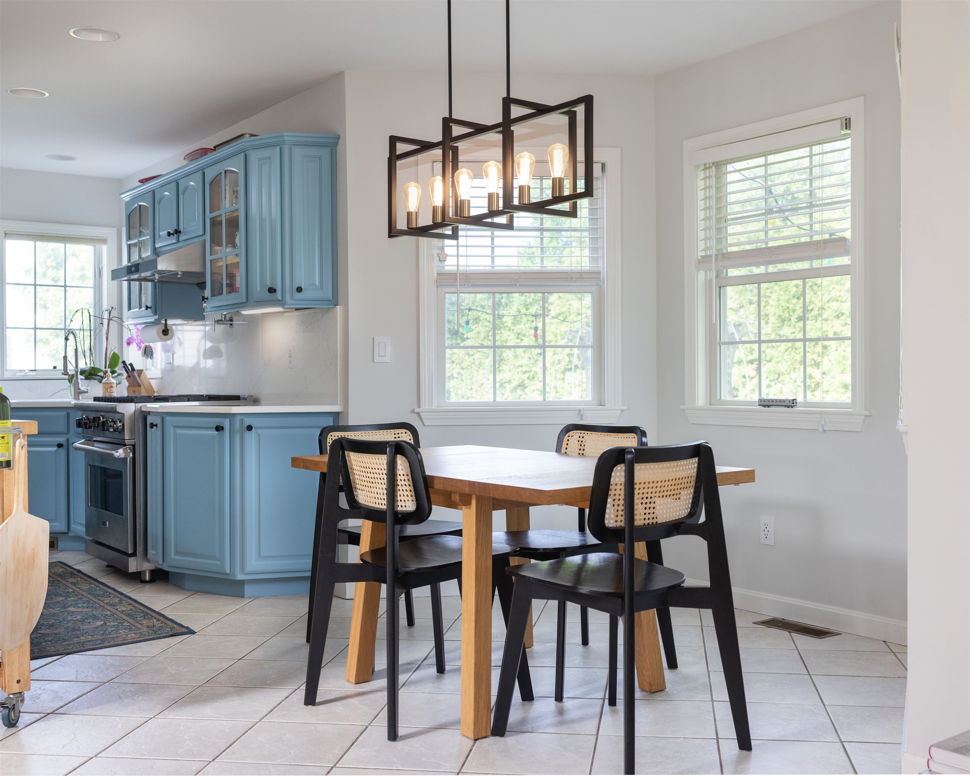
General Property Information
- Property Status:
- Active
- Price:
- $925, 000
- Assessed:
- $0
- Assessed Year:
- County:
- VT-Chittenden
- Acres:
- 0.47
- Property Type:
- Single Family
- Year Built:
- 1998
- Agency/Brokerage:
- Emily Norris
CENTURY 21 MRC - Bedrooms:
- 4
- Total Baths:
- 3
- Sq. Ft. (Total):
- 3755
- Tax Year:
- 2022
- Taxes:
- $8, 167
- Association Fees:
Stunning and spacious Williston colonial boasting four bedrooms plus an office. Located in the highly sought after Heritage Meadows neighborhood, this is a property you do not want to miss. The first level features an expansive floor plan with big bright windows allowing tons of natural light. French doors lead out to the back deck from the cozy living room, equipped with natural gas fireplace. The updated kitchen offers an eat in space and also an expansive island. Move to the formal dining room for a space perfect for entertaining. The mudroom and laundry room can also be found on the first level. As you make your way up the stairs you will enter the master suite, equipped with large walk in closet and private full bath with soaking tub. Make your way down the hall to find three additional bedrooms and an office. A second full bath can be found at the end of the hall. A fully finished basement can be transformed into what your heart desires, but is currently used as a movie room and playroom. The backyard is quiet and serene, surrounded by mature trees and meticulous landscaping. This home is located on the Wiliston bike path and is minutes from schools, shopping and entertainment. This home is a rare find-do not miss your chance to make it yours!
Interior Features
- # Of Stories:
- 2
- Sq. Ft. (Total):
- 3755
- Sq. Ft. (Above Ground):
- 2723
- Sq. Ft. (Below Ground):
- 1032
- Sq. Ft. Unfinished:
- 0
- Rooms:
- 10
- Bedrooms:
- 4
- Baths:
- 3
- Interior Desc:
- Fireplace - Gas, Kitchen Island, Primary BR w/ BA, Natural Light, Laundry - Basement
- Appliances Included:
- Dishwasher, Dryer, Refrigerator, Washer
- Flooring:
- Carpet, Ceramic Tile, Hardwood
- Heating Cooling Fuel:
- Gas - Natural
- Water Heater:
- Basement Desc:
- Finished, Interior Access, Stairs - Interior
Exterior Features
- Style of Residence:
- Colonial
- House Color:
- Gray
- Time Share:
- No
- Resort:
- No
- Exterior Desc:
- Exterior Details:
- Amenities/Services:
- Land Desc.:
- Corner, Landscaped
- Suitable Land Usage:
- Roof Desc.:
- Shingle
- Driveway Desc.:
- Paved
- Foundation Desc.:
- Concrete
- Sewer Desc.:
- Public
- Garage/Parking:
- Yes
- Garage Spaces:
- 2
- Road Frontage:
- 258
Other Information
- List Date:
- 2024-05-25
- Last Updated:
- 2024-06-02 17:14:41


