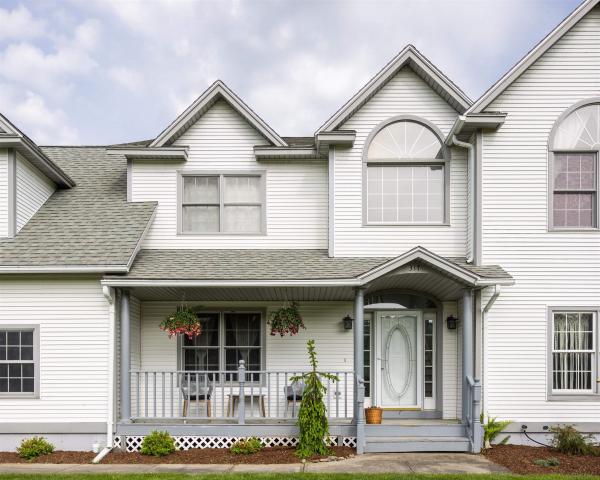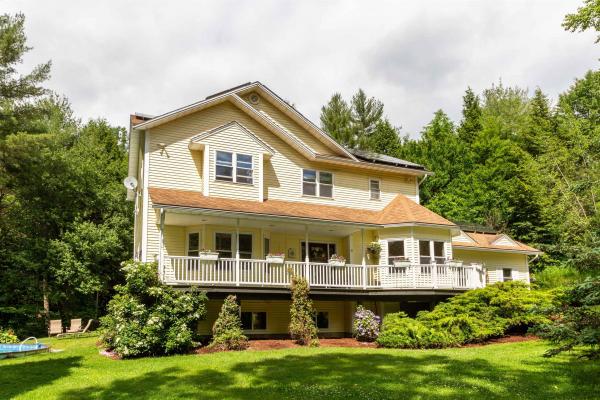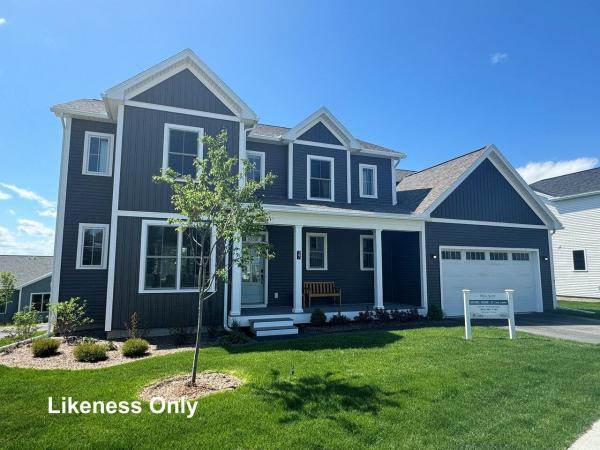If you've been searching for a mixed use opportunity, look no further than 71-73 Highlands Drive, Williston. Built by its craftsman owner, pride of ownership is evident in this stunning custom homestead. The property's grounds contain a primary home, a 768-sf woodworking shop with bathroom and possible expansion of an ADU, and a separate 2+ car garage. Tasteful and welcoming, the property has been tended to with care and dedication. Upon entering, you're greeted by gleaming, custom hardwood floors and walls of windows - the warmth and character are undeniable. Explore the first floor and you'll see just how generous the layout is, with ample room to work, live, and cater to your individual needs. A large sitting area, formal dining room, and a gorgeous kitchen with built-in breakfast nook are only the beginning of the first level. An impressive sunroom provides direct access to the private patio space - perfect for enjoying evenings by the fire. The ornate staircase leads to the second level, where you'll find two bedrooms and two additional bonus spaces, all with high ceilings. With plenty of open space to personalize, there's no shortage of opportunity within the walls of this Williston home. The entire third level is fully finished, the perfect location for a secluded office, recreational hobbies, or housing guests for the holidays. Privately situated on 3 acres, but within minutes of all Williston amenities.
Here is your opportunity to get a newly built home in the Town of Essex. The lot is located within a highly desirable subdivision and features outstanding Southern Exposure with Views ! Modern construction design is to be built by a 2nd Generation Builder known for his quality work and attention to details. 'to be built the way they use to build them" , Panned ceiling, Master Bedroom Suite, and 2 additional Bedrooms with Full Baths. The living area is an open floor plan with Cathedral Ceiling and Panoramic Views. All this, conveniently located a short drive to the City of Essex Junction.
Stunning and spacious Williston colonial boasting four bedrooms plus an office. Located in the highly sought after Heritage Meadows neighborhood, this is a property you do not want to miss. The first level features an expansive floor plan with big bright windows allowing tons of natural light. French doors lead out to the back deck from the cozy living room, equipped with natural gas fireplace. The updated kitchen offers an eat in space and also an expansive island. Move to the formal dining room for a space perfect for entertaining. The mudroom and laundry room can also be found on the first level. As you make your way up the stairs you will enter the master suite, equipped with large walk in closet and private full bath with soaking tub. Make your way down the hall to find three additional bedrooms and an office. A second full bath can be found at the end of the hall. A fully finished basement can be transformed into what your heart desires, but is currently used as a movie room and playroom. The backyard is quiet and serene, surrounded by mature trees and meticulous landscaping. This home is located on the Wiliston bike path and is minutes from schools, shopping and entertainment. This home is a rare find-do not miss your chance to make it yours!
Tucked away on a private drive, this wonderful 3 bedroom home on 4.76 acres of land could be your new wooded oasis! A large front porch offers the perfect spot to enjoy your morning coffee. Just inside, the cozy living room includes a propane fireplace, bay windows and easy access to your kitchen & dining room - a great setup for entertaining. The inviting dining room is filled with light from the large windows & slider to your back deck. The kitchen offers beautiful cherry cabinetry, granite countertops, a cooktop on the center island and a stainless steel warming drawer for easy mealtime prep. Also on the main level is an office, bathroom and a mudroom with built-in cubby storage. Upstairs you’ll find 3 bedrooms & 2 bathrooms including a primary suite with a walk-in closet and en suite full bathroom with double vanity, large tub surrounded by windows and separate shower. Your walkout basement has tons of extra living space for multi-use, access to your 2-car garage and a large sliding door leading you straight to your pool. During the warmer months, relax on your back deck to the soothing sound of the brook behind your home. You and your guests will love the unique fire pit surrounded by swinging benches with serene views of the brook just beyond. An exceptional location for anyone who wants privacy, while still being close to many local amenities. Just 5 minutes to I-89, 10 minutes to schools & 15 minutes to Burlington!
The last Zinnia Model offered in Hillside East-one of the first 100% fossil fuel and carbon free neighborhoods in the country brought to you by the team at O'Brien Brothers. Quality, energy efficient new construction that will be built to pursue both Energy Star and the U.S. Department of Energy's Zero Energy Ready Home (ZERH) certification, with a variety of models & high-end finishes to choose from. Every home offers a resiliency package including solar, Tesla Powerwalls for renewable energy storage, an EV car charger, plus carbon free heating and cooling via eco-friendly ducted electric heat pumps powered by Green Mountain Power's carbon free grid. The Zinnia model is the perfect home for active Vermont households, the open floor plan features an oversized island in the chef's kitchen, dining area, and family room all in perfect proximity. The walk-in pantry offers additional dry goods storage, and the mudroom drop-zone and entry bench are responsive to the busy modern lifestyle. A secluded primary bedroom suite with expansive en-suite bath and 2 walk-in closets provide privacy but also proximity to the 3 additional bedrooms on the 2nd level. Expansive windows and decks, plus the option to finish the walkout lower level all make this the perfect home for a growing household or for those who love to entertain. Located in Hillside at O'Brien Farm, convenient So Burlington location. Pricing subject to change. Photos likeness only.
© 2024 Northern New England Real Estate Network, Inc. All rights reserved. This information is deemed reliable but not guaranteed. The data relating to real estate for sale on this web site comes in part from the IDX Program of NNEREN. Subject to errors, omissions, prior sale, change or withdrawal without notice.







