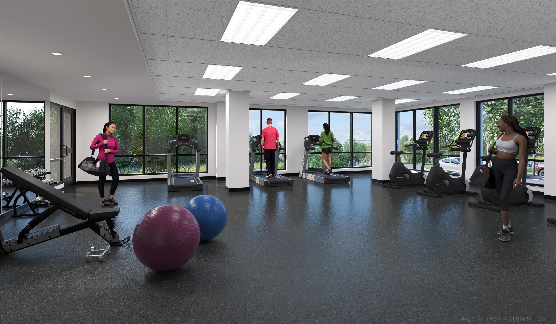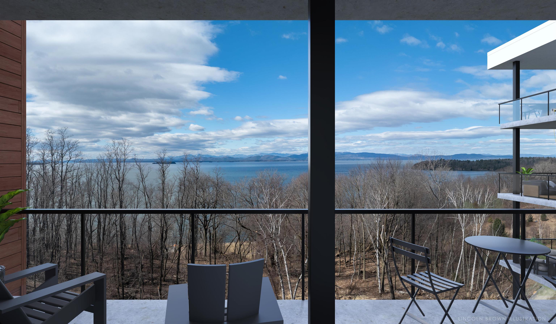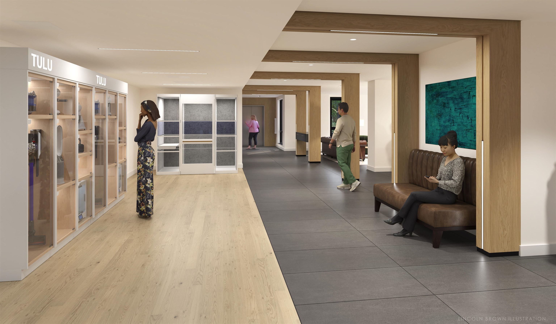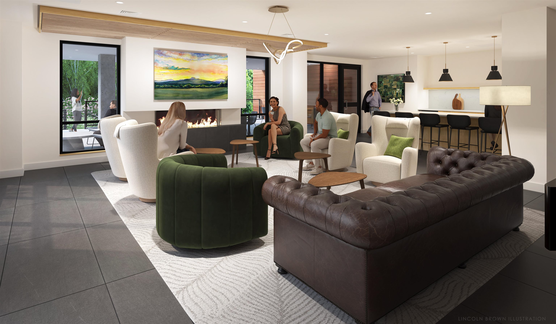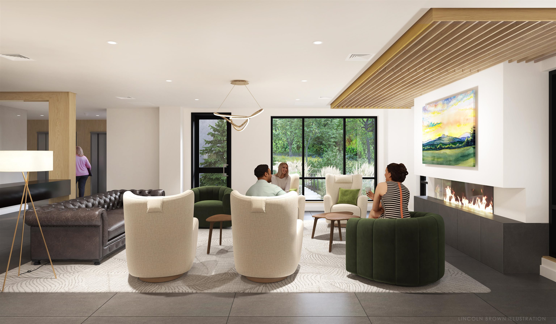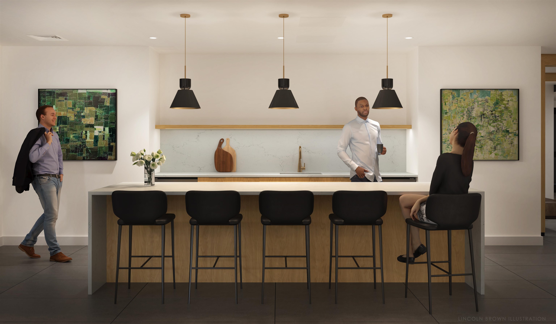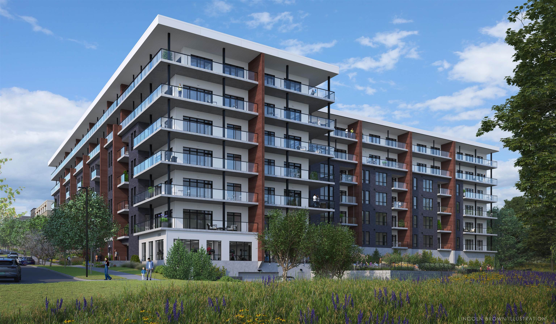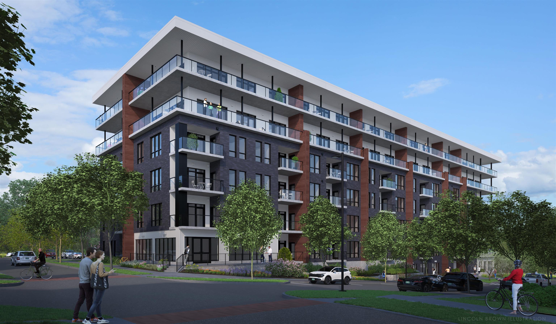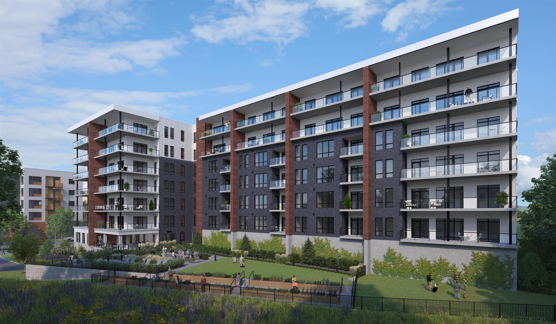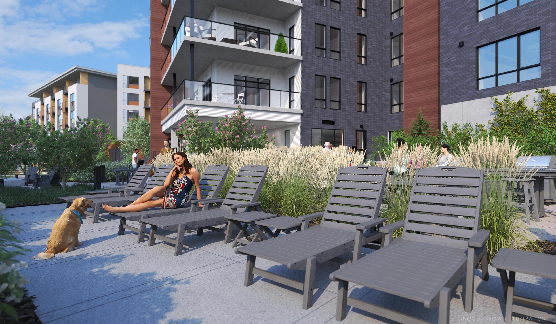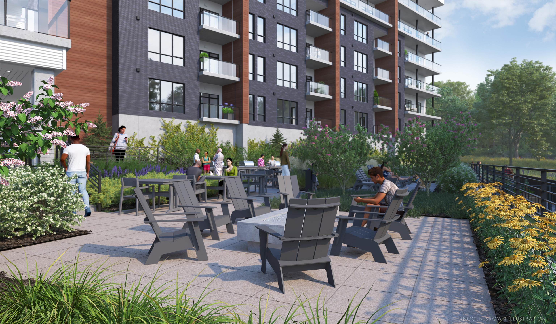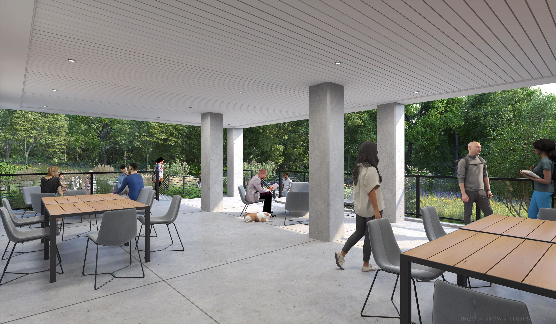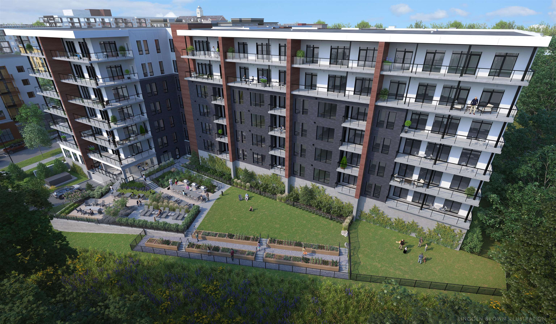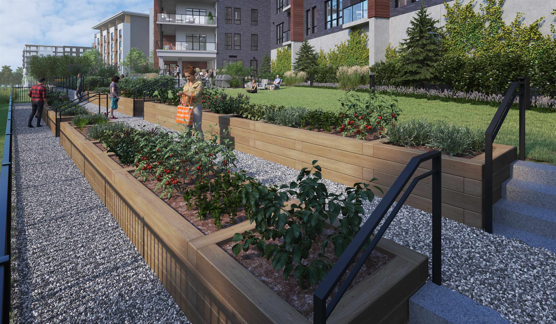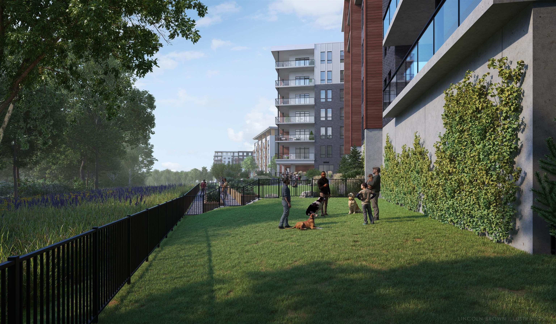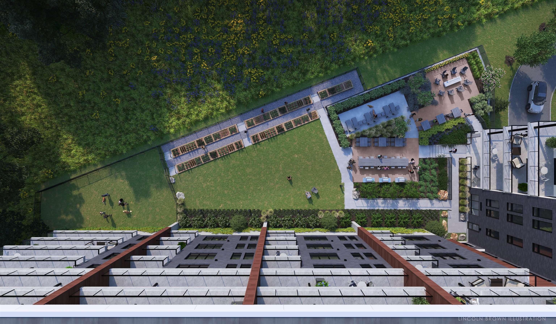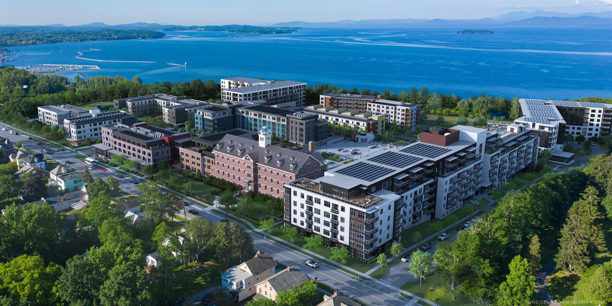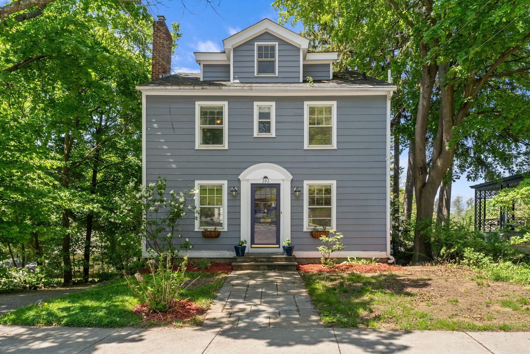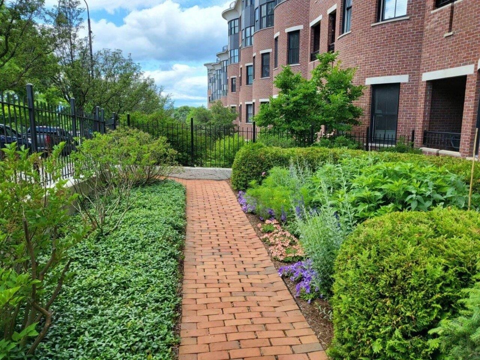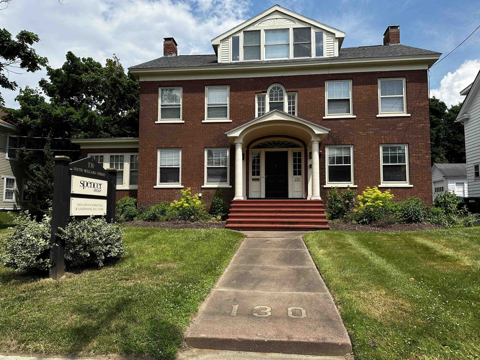1 of 25
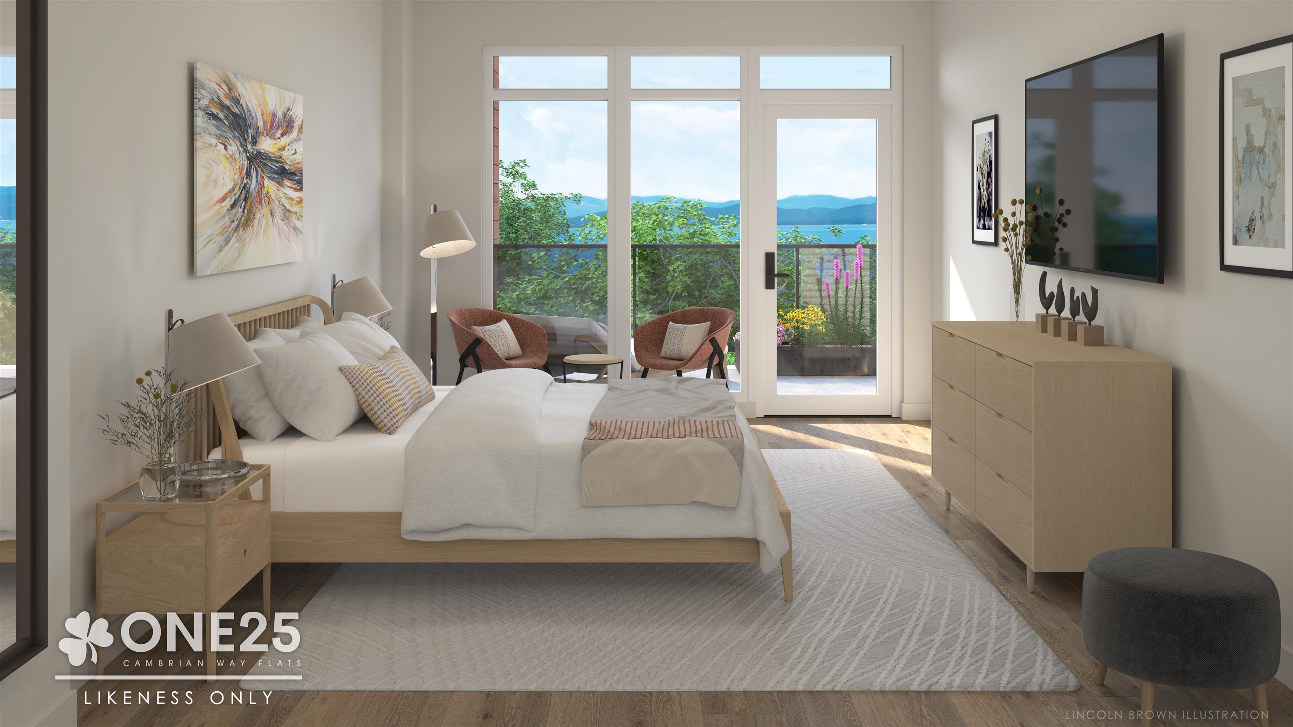
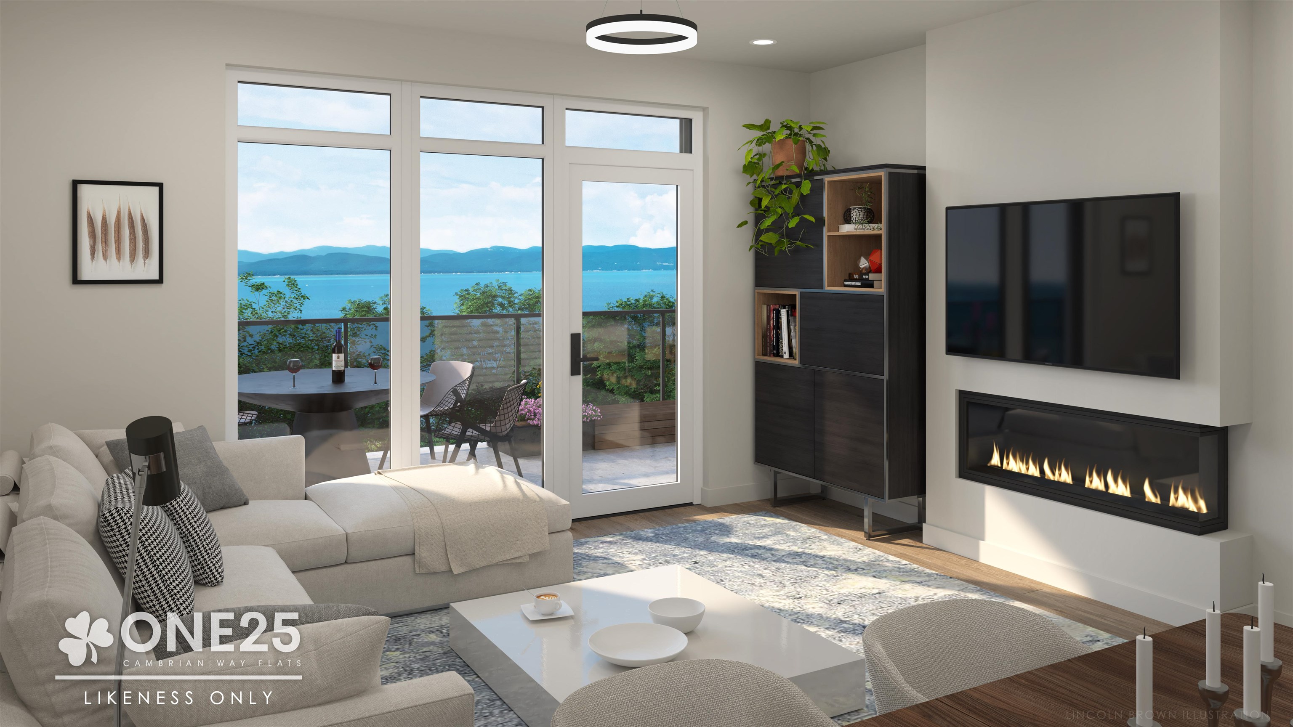
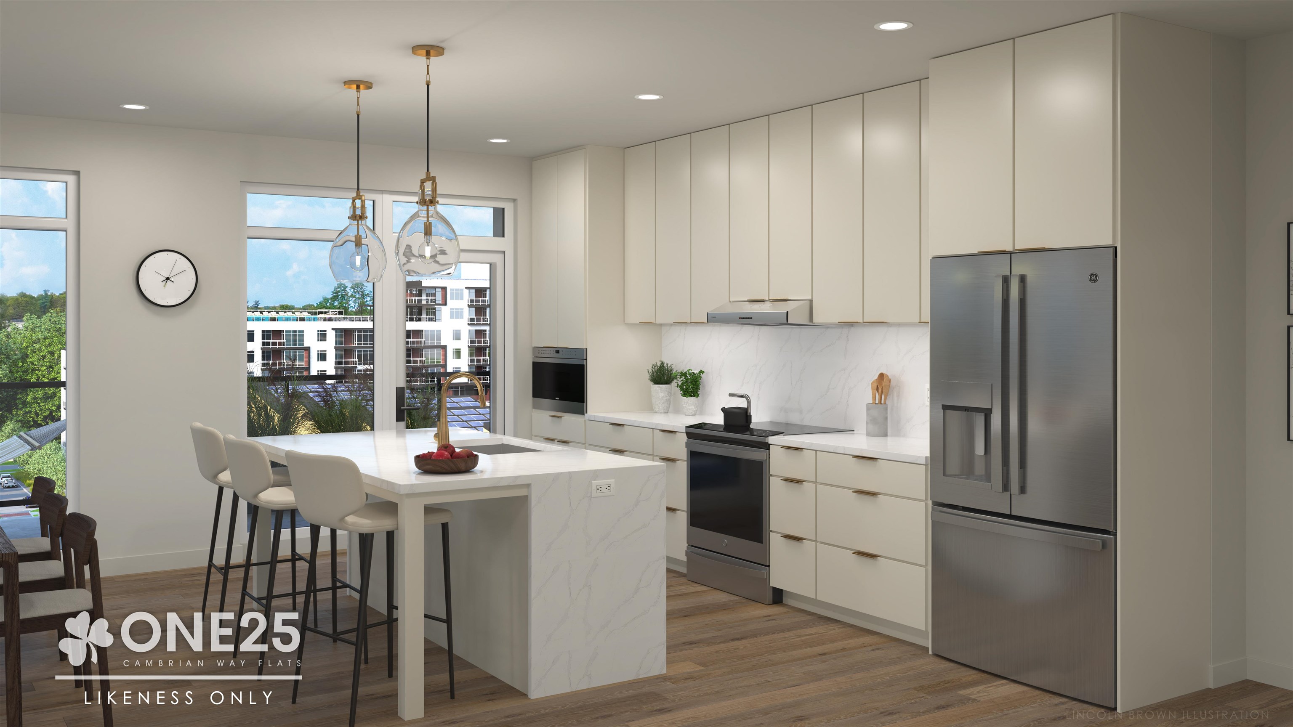
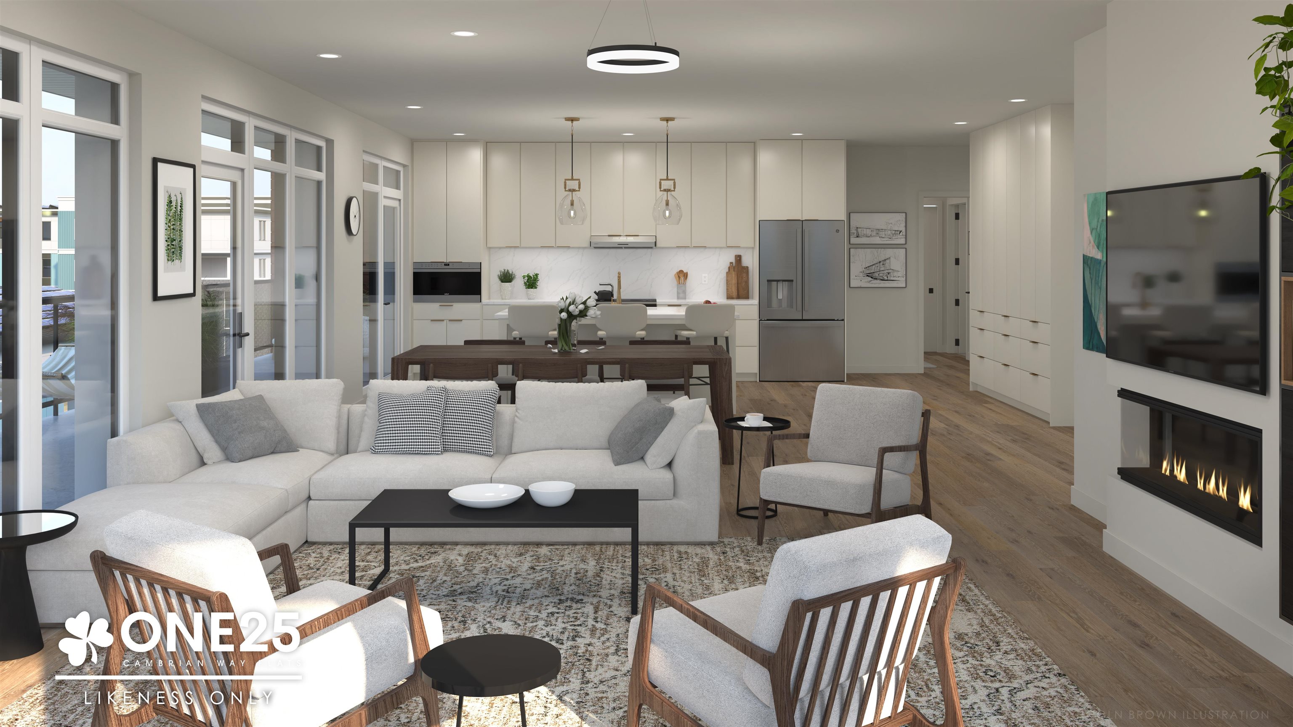


General Property Information
- Property Status:
- Active
- Price:
- $900, 000
- Unit Number
- 501
- Assessed:
- $0
- Assessed Year:
- County:
- VT-Chittenden
- Acres:
- 0.00
- Property Type:
- Condo
- Year Built:
- 2024
- Agency/Brokerage:
- Matthew Bouffard
Could not find - Bedrooms:
- 1
- Total Baths:
- 2
- Sq. Ft. (Total):
- 1232
- Tax Year:
- Taxes:
- $0
- Association Fees:
This brand-new 1 bedroom, 1.5 bath plus den condo epitomizes modern luxury living. Boasting a spacious 245 sq ft balcony, it offers stunning western views of the picturesque Lake Champlain, creating a serene and tranquil ambiance. The interior features upscale Cabico cabinetry, chic fixtures, ample pantry space, luxurious vinyl plank flooring, and large windows that invite natural light throughout. Central air ensures year-round comfort, and the living room fireplace & radiant heated flooring in the primary bath makes for cozy Vermont winters. Our building's structural steel, concrete & metal framing, combined with thermal efficiency & state-of-the-art HVAC, offer exceptional quality, soundproofing & energy savings. The building amenities elevate the living experience with a fitness center with infrared saunas, pillar privacy pods for virtual meetings or work, a community terrace, landscaped courtyards with a pizza oven, fire pits, and grills for entertaining or relaxing. Secure underground parking, bicycle storage, and a pet wash cater to every need. Nestled in a prime location, this condo offers a walkable lifestyle with the walking path to Lake Champlain and Burlington Bike Path nearby, and Church Street Marketplace just a few blocks away. The UVM Medical Center and I-89 are within a 3-mile radius for convenience. Photos are likeness only.
Interior Features
- # Of Stories:
- 1
- Sq. Ft. (Total):
- 1232
- Sq. Ft. (Above Ground):
- 1232
- Sq. Ft. (Below Ground):
- 0
- Sq. Ft. Unfinished:
- 0
- Rooms:
- 4
- Bedrooms:
- 1
- Baths:
- 2
- Interior Desc:
- Dining Area, Elevator, Fireplaces - 1, Kitchen Island, Kitchen/Dining, Laundry Hook-ups, Light Fixtures -Enrgy Rtd, Lighting - LED, Primary BR w/ BA, Natural Light, Walk-in Closet, Walk-in Pantry, Laundry - 1st Floor, Common Heating/Cooling, Smart Thermostat
- Appliances Included:
- Vented Exhaust Fan
- Flooring:
- Tile, Vinyl Plank
- Heating Cooling Fuel:
- Electric, Gas - Natural
- Water Heater:
- Basement Desc:
Exterior Features
- Style of Residence:
- Apartment Building, Condex
- House Color:
- Time Share:
- No
- Resort:
- Exterior Desc:
- Exterior Details:
- Amenities/Services:
- Land Desc.:
- City Lot, Condo Development, Lake View, Mountain View, Street Lights, View, Walking Trails
- Suitable Land Usage:
- Roof Desc.:
- Membrane
- Driveway Desc.:
- Common/Shared, Paved
- Foundation Desc.:
- Concrete
- Sewer Desc.:
- Public
- Garage/Parking:
- Yes
- Garage Spaces:
- 1
- Road Frontage:
- 0
Other Information
- List Date:
- 2024-05-23
- Last Updated:
- 2024-05-31 16:25:38



